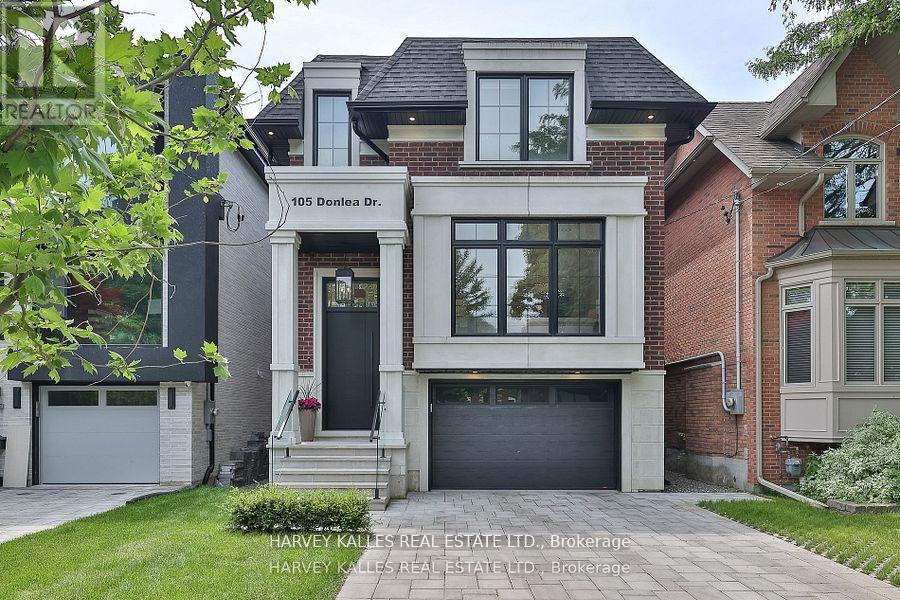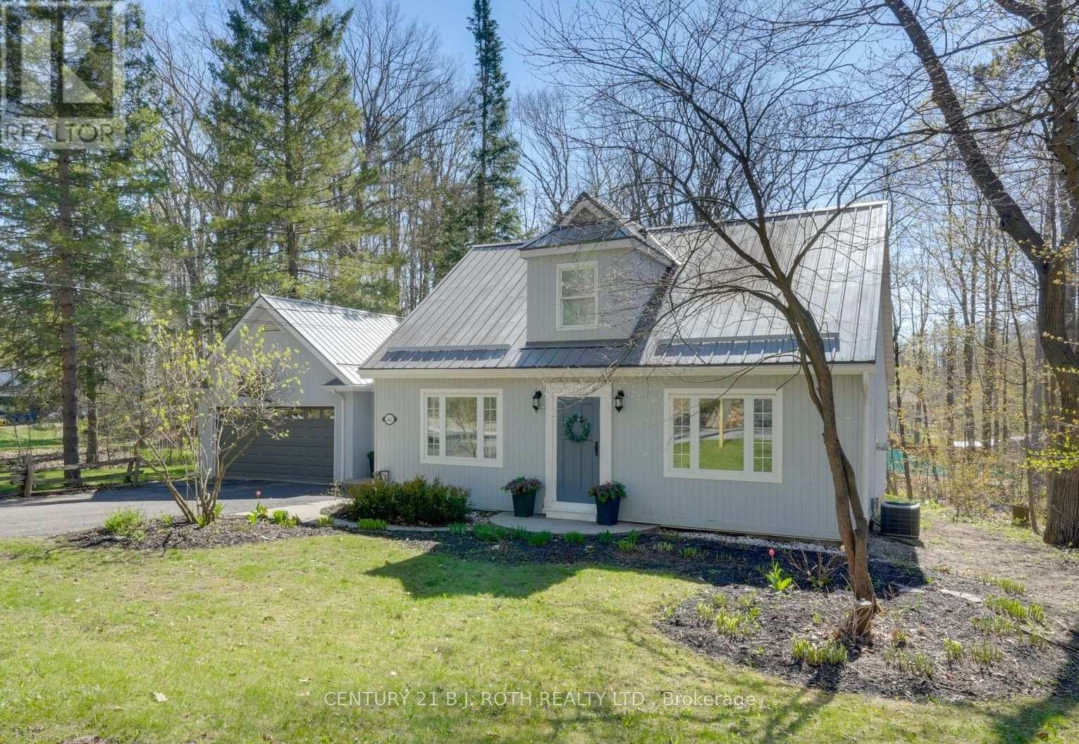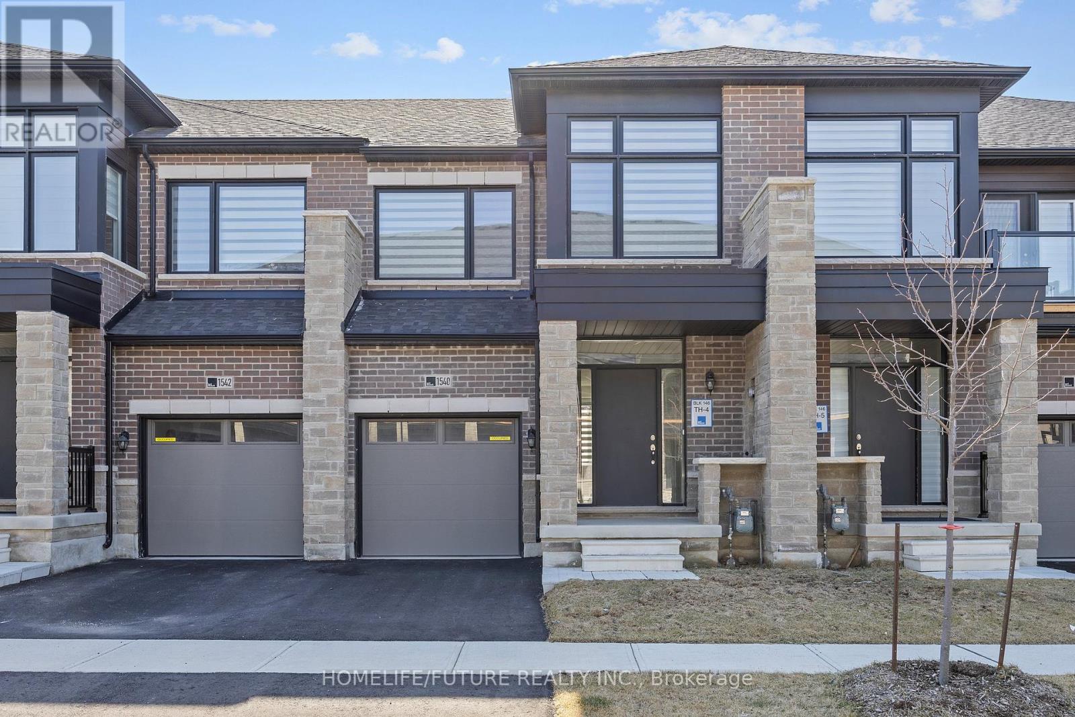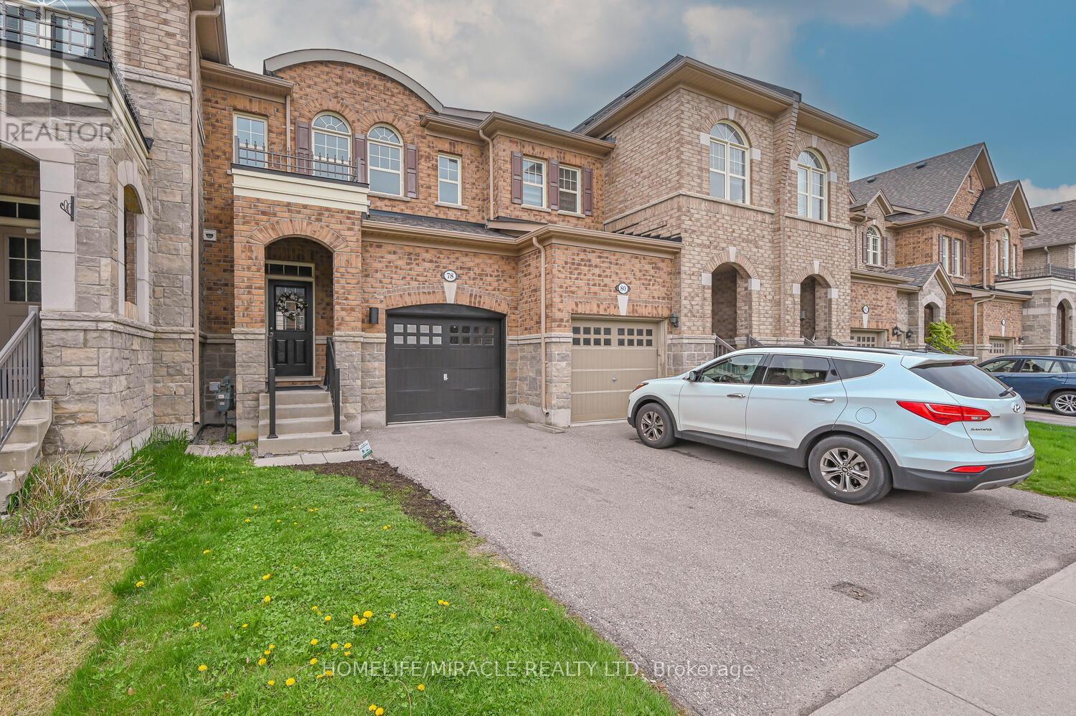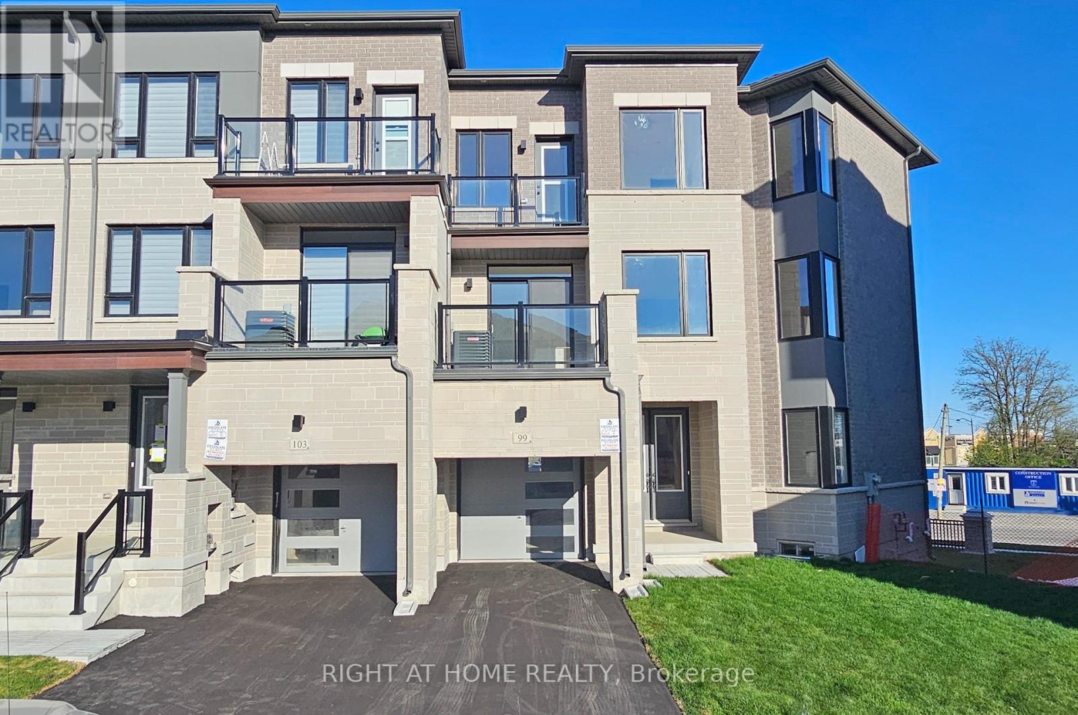51 Prosser Crescent
Georgina, Ontario
Welcome to 51 Prosser Crescent, Georgina Nestled in a charming and family-friendly neighborhood in Georgina, 51 Prosser Crescent presents the perfect blend of modern convenience and cozy living. This stunning 3-bedroom, 2-storey townhouse offers an impressive layout that is ideal for families, professionals, or anyone seeking comfort and functionality in a vibrant community. As you step inside, you are greeted by a warm and inviting atmosphere. The main level boasts an open-concept design, seamlessly blending the living, dining, and kitchen areas to create a cohesive space perfect for entertaining and everyday living. The kitchen is truly the heart of this home. Designed with the modern family in mind, it features stainless steel appliances, including a refrigerator, oven, microwave, and dishwasher, ensuring you have all the tools needed to prepare delicious meals. The expansive breakfast bar adds a practical and stylish touch. Rich cabinetry provides ample storage space. The living area is bathed in natural light, thanks to large windows that overlook the backyard. A gas fireplace serves as a focal point. The open layout ensures seamless interaction. Sliding glass doors lead directly to the backyard, extending the living space outdoors and making it easy to enjoy the fresh air. Upstairs, you will find three generously sized bedrooms, each thoughtfully designed to provide comfort and tranquility. The finished basement is a versatile addition to this home, offering endless possibilities to suit your needs. The backyard is a private oasis, accessible directly from the living area. Close To Schools, Parks, Shops, And Many More Amenities. Short Drive to Lake Simcoe And 404 On Ramp (id:35762)
Royal LePage Premium One Realty
105 Donlea Drive
Toronto, Ontario
Priced to Sell Timeless Modern Luxury in Prime Upper Leaside, This rare, move-in-ready home blends timeless modern design with exceptional craftsmanship, offering over 3,600 square feet of beautifully finished living space. From the moment you step inside, the thoughtful layout, soaring ceilings, and high-end finishes set the tone for elevated living. The main level is anchored by a stunning chefs kitchen featuring top-of-the-line Thermador appliances, sleek custom cabinetry, and an expansive island designed for both cooking and gathering. Just beyond, floor-to-ceiling windows in the family room flood the space with natural light and frame serene views of the large, private backyard an ideal setting for indoor-outdoor living. Upstairs, the incredible primary retreat offers a peaceful sanctuary complete with a luxurious 7-piece ensuite. Three additional generously sized bedrooms and a second laundry room provide ultimate comfort and convenience for families of all sizes. The bright lower level, with its radiant heated floors and direct walk-out to the backyard, adds over 1,000 square feet of versatile space perfect for a media room, gym, or guest suite. No detail has been overlooked from 9-inch white oak hardwood floors and Control4 home automation to custom LED pot lighting and high-end materials throughout. Additional features include built-in security cameras, a BBQ gas line, and meticulous attention to craftsmanship in every room. This is a home that truly shows to perfection. Located on a quiet, tree-lined street in Upper Leaside, with access to top-rated schools, shops, and transit, this is an extraordinary opportunity to own a designer home in one of Toronto's most sought-after neighbourhoods. Act quickly this exceptional property is priced to sell and wont last long. (id:35762)
Harvey Kalles Real Estate Ltd.
88 Finlay Mill Road
Springwater, Ontario
Welcome to this beautifully updated home in the highly sought-after community of Midhurst. Set on a large, picturesque lot surrounded by mature trees and professionally maintained gardens, this home offers stunning curb appeal and a peaceful setting just minutes from all the amenities of Barrie. With $85,000 in recent renovations, this 3-bedroom, 2-bathroom home has been thoughtfully upgraded throughout. Some updates include a new septic bed (2022), a new garage door (2024), new flooring throughout, fresh paint in every room including trim and doors, new appliances and both bathrooms have been fully renovated. A new backup sump pump system and a regularly serviced gas fireplace and furnace, provide peace of mind, while the fully finished lower level offers the opportunity to add a 4th bedroom. Located just five minutes from Bayfield Streets shops, restaurants, and highway access, this home is nestled in a peaceful neighborhood with a strong sense of community. Midhurst offers a school, library, pharmacy, church, and more all just steps from your door, yet quietly tucked away from the bustle of the city. This move-in-ready home offers the perfect blend of modern upgrades, natural beauty, and small-town charm making it a rare find in one of the area's most desirable locations. Bi-weekly property maintenance for the season has been pre-paid for. You can simply move in and enjoy! (id:35762)
Century 21 B.j. Roth Realty Ltd.
1540 Labine Point
Milton, Ontario
Absolutely Stunning Modern Style, Less Than One Year Free Hold Home, Spent $$$ On UpgradesSuch As: Upgraded Flooring Throughout The House, Upgraded Corner Cabinets And Added MicrowaveStand In Upper Cabinets, Added Large Electric Fireplace, Added Backsplash, Upgraded QuartzCountertops In Kitchen, Matching Oak Staircase. Other Features Include 9 Foot Ceiling On TheMain Floor, Large Windows Through Out The House, Zebra Shades For Windows Through Out TheHouse, Garage Door Opener With Remotes, Stainless Steel Appliances. Situated Just A 5-MinuteDrive From All Essential Amenities, 16 Mile Creek Trails Are Within Walking Distance,Providing A Perfect Escape Into Nature For Leisurely Walks And Outdoor Activities. (id:35762)
Homelife/future Realty Inc.
280 Windfields Farm Drive W
Oshawa, Ontario
Impeccable Location! Corner Lot! One Of The Biggest & Rare Lot In Entire Windfields Community! Separate Entrance for Basement! Welcome to this Huge Premium Lot in the highly desirable Windfields community. 3136 sq ft Above Grade. This property boasts 4 Spacious Bedrooms and 4 Bathrooms with an Open-Concept Floor Plan with Separate Living Room And Family Room along with a Gas Fireplace. Builder & Seller Upgrades Up to 80k including. Crafted With Exceptional Attention To Detail, The Home Boasts High-End Finishes Throughout ** Granite Countertops & Custom Backsplash in kitchen, Complete Brick Exterior, Granite Counters & Ceramic Tiles In Washroom, Fully Fenced Backyard except 1 small side, Big Height Doors, 13'13' Tile Floor, Hardwood Flooring on Main Floor, Carpet Upstairs, Rough-In- Bath in Basement. The home offers a Very Huge backyard that backs onto green space, providing a private sanctuary for relaxation and entertaining. The Highlights include Stainless Steel kitchen Appliances, Walk in Pantry in the Kitchen, 9 ft Ceilings on the Main Floor , 2 Huge Walk in Closets in The Master Bedroom, Convenient Main Floor Floor Laundry. This Home Offers An Unmatched Lifestyle Of Comfort, Elegance, And Convenience. Walking Distance To Shopping, Costco, Bus Routes, Schools, Parks and Other Big Box Retail Stores. Few Minutes Drive to Durham College, Ontario Tech University, Golf Club & Highway 407. A Rare Opportunity To Own A Meticulously Designed Luxury Home In One Of Oshawa Most Coveted Neighborhoods. (id:35762)
Century 21 Realty Centre
24 Medley Lane
Ajax, Ontario
DON'T MISS THIS GREAT OPPORTUNITY AND EXCELLENT LOCATION!! BEAUTIFUL Detached House with 3+1 Bedrooms And 3 Bathrooms. One of the biggest lot in the neighbourhood. Rare, Wide Yard And Garden Shed. Double-Wide Driveway With Additional Parking. Home Is Well Maintained And Updated, Every Room Maximized For Space. A Large Finished Basement (Bed Room/Rec Room/ Family Room/Playroom/ In laws suit ?.) Great Family Neighbourhood, Minutes From The Lake, 401, Go train, Hospital, Schools, Parks, And All Amenities. Perfect For 1st-Time Buyers, Couples, Investors, Etc.. (id:35762)
RE/MAX Community Realty Inc.
1111 Aldersbrook Road
London North, Ontario
Welcome home to 1111 Aldersbrook Rd the ultimate family sanctuary in Northwest London's coveted Whitehills neighborhood! This impeccably maintained two-story gem offers a bright, sun-drenched eat-in kitchen that every family chef will adore, complete with gorgeous bay windows that invite in an abundance of natural light. Step into the spacious living area where sliding glass doors seamlessly transition to a party-sized sundeck perfect for memorable gatherings or intimate dinner parties under the stars. Retreat to your oversized master suite, a serene oasis designed for relaxation, while two additional comfortable bedrooms upstairs provide versatile space for your growing family. Outside, a fully fenced backyard awaits, offering a safe haven for kids to play freely. Convenience is at your doorstep with an attached garage and ample parking, plus walking distance to top-rated schools, parks, shopping centers, and recreational facilities. Located just moments from Western University and major bus routes for effortless transit, this home embodies the perfect blend of luxury, practicality, and unbeatable location. Don't miss out on this extraordinary opportunity 1111 Aldersbrook Rd is where unforgettable family memories await. Act now, and make this dream home yours today! Landlord requires mandatory SingleKey Tenant Screening Report, 2 paystubs and a letter of employment and 2 pieces of government issued photo ID. (id:35762)
Right At Home Realty
17 Oak Ridge Drive
Halton Hills, Ontario
Discover this impressive home offering over 3,200 sq. ft. of luxurious living space on more than half an acre in the welcoming community of Glen Williams. Inside, the main level boasts a bright and inviting atmosphere. The living room features a gas fireplace, French doors, and large windows that lets in ample natural light. The private dining room, highlighted by a bay window and crown moulding is situated next to the main floor office and custom Mennonite-built kitchen, which includes granite countertops, stainless steel appliances, a breakfast bar, and a walkout to the backyard retreat. The kitchen overlooks the family room great for entertaining. On the second floor, the master suite offers a luxurious spa-like experience with a glass-enclosed shower and a soaker tub. The additional bedrooms are generously sized and each comes with its own ensuite, walk-in or large closets. The finished basement is a versatile space, including a cold room, a game room, a cozy rec room, and a custom wet bar with granite countertops and built-in cabinetry. With a 3-car garage, direct access to the laundry/mudroom, and parking for 6 vehicles, this home truly has it all. The exterior is a standout feature, with a custom cedar deck enhanced by pot lights and a ceiling fan, plus a chic cabana bar with a gas heater (2024). Enjoy the inground pool (2015) and hot tub (2023), all set in a serene backyard oasis ideal for relaxation and entertaining. Recent updates feature bright new lighting, a smart fridge (2023), furnace (2021), basement spray foam (2016), wet bar sink pump (2024), dishwasher (2019), BBQ Hook up, and a rebricked chimney (2024). Located on a quiet corner lot, this home combines luxury and comfort in a peaceful setting. Experience life in Glen Williams, a community known for its artistic charm, vibrant local culture, and scenic beauty. (id:35762)
Keller Williams Real Estate Associates
78 Goodsway Trail
Brampton, Ontario
Welcome to 78 Goodsway Trail Where Comfort Meets Lifestyle in the Heart of Northwest Brampton! Step into this stunning 3 + 1 bedroom, 4-bathroom freehold townhouse that blends modern living with a family-friendly vibe. Located in one of Brampton's most sought-after and fast-growing neighborhoods, this beautifully upgraded home is perfect for those who want space, style, and smart convenience. Spread out over 1,500+ sq. ft. of thoughtfully designed living space, this 2-storey brick beauty features a brand new finished basement that's ready for anything-guest suite, home office, gym, or that epic movie night you've been dreaming of. But the real magic? No rear neighbors. Instead, your private backyard offers peace, privacy, and the perfect setting for summer BBQs or your morning coffee in quiet. Step inside to find gleaming hardwood floors, chique farmhouse chandeliers, pot lights, an elegant accent wall, a bright open-concept layout, and a sleek modern kitchen equipped with stainless steel appliances and a gas range that'll make every meal feel gourmet. The spacious primary suite boasts a walk-in closet and a private ensuite, while the other bedrooms are flooded with natural light and plenty of room to grow. And the location? It doesn't get better. Just minutes from Mississauga Road & Sandalwood Parkway, you're steps from everyday essentials-Longo's, Walmart, banks, restaurants, and the Mount Pleasant GO Station for easy commuting. Families will love being close to top-rated schools like St. Daniel Comboni and Aylesbury Public School. Plus, with the ongoing new developments transforming Northwest Brampton, you're not just buying a home-you're investing in a booming community with rising value and growing potential. Don't miss this rare opportunity to own a turnkey gem in one of Brampton's most exciting neighborhoods. (id:35762)
Homelife/miracle Realty Ltd
159 Tennant Circle
Vaughan, Ontario
Prepare to be captivated by 159 Tennant Circle in Vaughan a brand-new, never-lived-in freehold townhouse that epitomizes modern elegance and functional design. This stunning corner unit boasts an expansive open-concept layout, flooded with natural light through large windows that accentuate the high-end finishes throughout. The gourmet kitchen is a chef's dream, featuring sleek quartz countertops, top-of-the-line stainless steel appliances, and extended cabinetry, perfect for culinary creations and entertaining guests. The thoughtfully designed floor plan offers a spacious main-level suite, ideal as a nanny suite or home office, providing flexibility to suit your lifestyle needs. Upstairs, you'll find generously sized bedrooms, including a luxurious primary suite with a spa-like ensuite and a walk-in closet. The private outdoor area offers a serene space for relaxation and intimate gatherings. Situated in the prestigious Vellore Village community, you're just minutes away from top-rated schools, parks, shopping centers, fine dining, and entertainment options like Vaughan Mills and Canada's Wonderland. With easy access to major highways (400 & 427) and public transit, commuting is a breeze. Experience the perfect blend of luxury, convenience, and modern living at 159 Tennant Circle your dream home awaits! Landlord requires mandatory SingleKey Tenant Screening Report, 2 paystubs and a letter of employment and 2 pieces of government issued photo ID. (id:35762)
Right At Home Realty
99 Tennant Circle
Vaughan, Ontario
Step into the ultimate in modern luxury at 99 Tennant Circle in Vaughan a brand new, never-lived-in freehold townhouse that redefines contemporary living. This spectacular corner unit boasts an expansive, open-concept layout flooded with natural light, accentuating high-end finishes throughout. Revel in a gourmet kitchen equipped with quartz countertops, sleek stainless steel appliances, and premium cabinetry, perfect for hosting unforgettable gatherings. Experience unparalleled outdoor living with the largest backyard in the entire complex a private oasis ideal for entertaining or a serene escape. With a flexible floor plan featuring a spacious main-level suite, a dedicated office, and additional bedrooms upstairs, this home is designed to adapt to your lifestyle. Located in the heart of Vaughan, you're just moments from transit, major highways (400 & 427), top-tier shopping, fine dining, parks, schools, and entertainment hot spots like Vaughan Mills and Canada's Wonderland. Seize the rare opportunity to live in luxury your dream rental awaits at 99 Tennant Circle! Landlord requires mandatory SingleKey Tenant Screening Report, 2 paystubs and a letter of employment and 2 pieces of government issued photo ID. (id:35762)
Right At Home Realty
151 Tennant Circle
Vaughan, Ontario
Welcome to 151 Tennant Circle in Vaughan your ticket to an extraordinary modern lifestyle! This brand-new, never-lived-in freehold townhouse dazzles with an open-concept layout bursting with natural light and high-end finishes throughout. As a stunning corner unit, it invites you into a gourmet kitchen complete with quartz countertops, top-of-the-line stainless steel appliances, and custom cabinetry ideal for creating culinary masterpieces and hosting unforgettable gatherings. Flexible living spaces cater to every need, featuring a spacious main-level suite perfect as a nanny room or home office, with additional luxurious bedrooms upstairs. Outside, a charming private outdoor area awaits for relaxed evenings or intimate alfresco dining. Ideally located in the heart of Vaughan, you're mere moments from transit, highways 400 & 427, premier shopping at Vaughan Mills, exquisite dining, parks, top-rated schools, and entertainment such as Canada's Wonderland. Experience a lifestyle defined by convenience, elegance, and vibrancy this is modern living redefined at 151 Tennant Circle. Don't miss your chance to claim this extraordinary home as your own! Landlord requires mandatory SingleKey Tenant Screening Report, 2 paystubs and a letter of employment and 2 pieces of government issued photo ID. (id:35762)
Right At Home Realty


