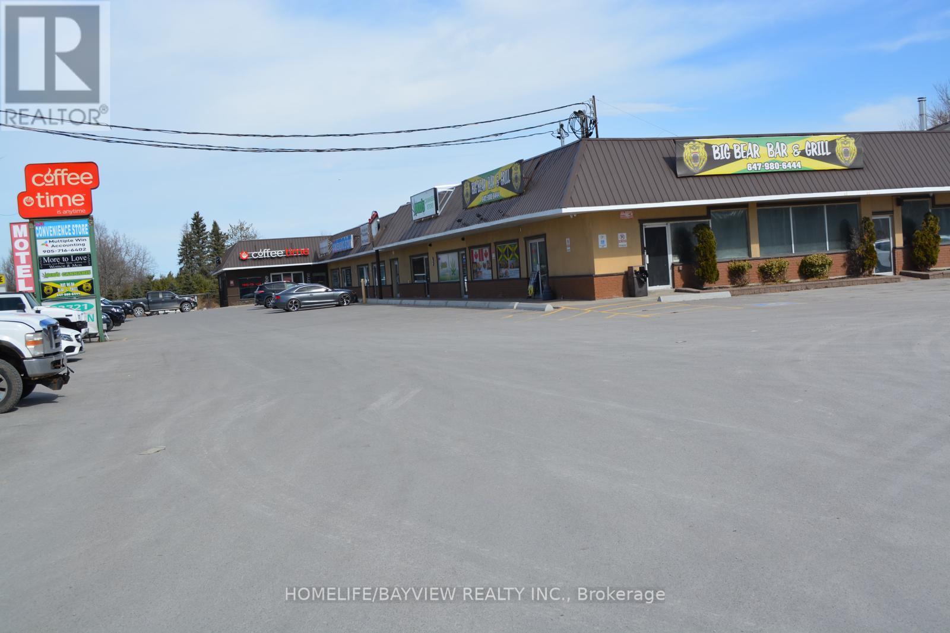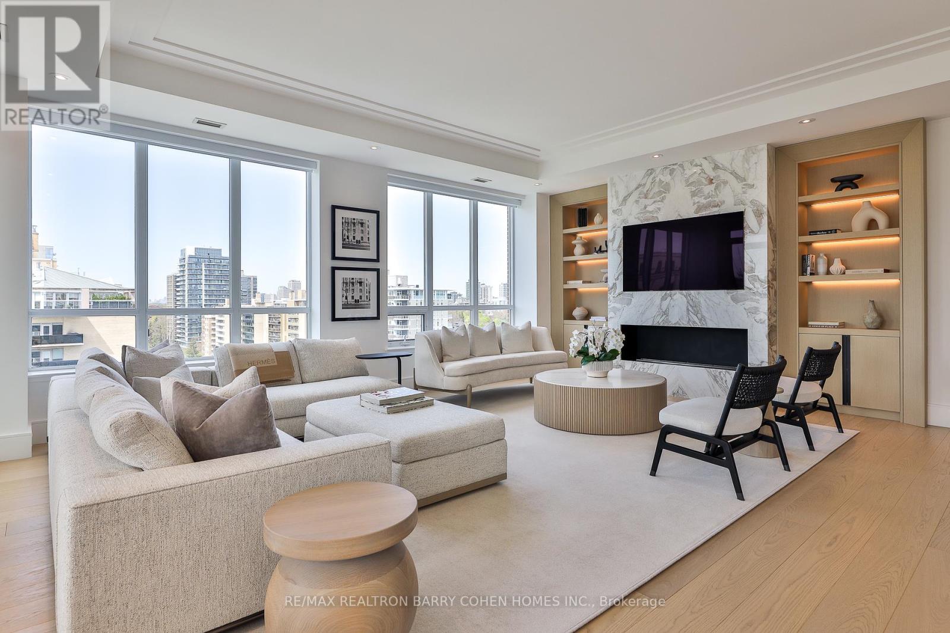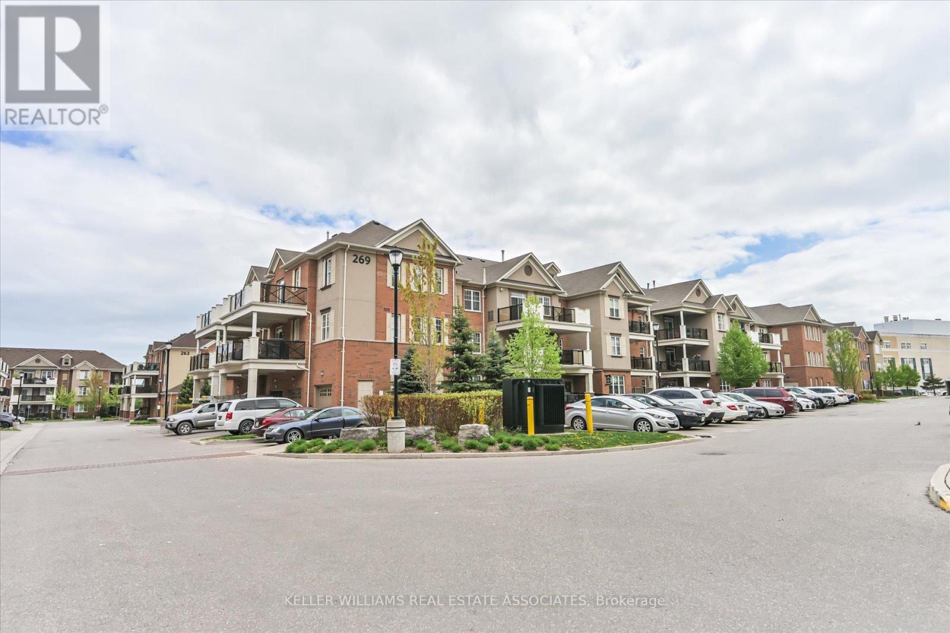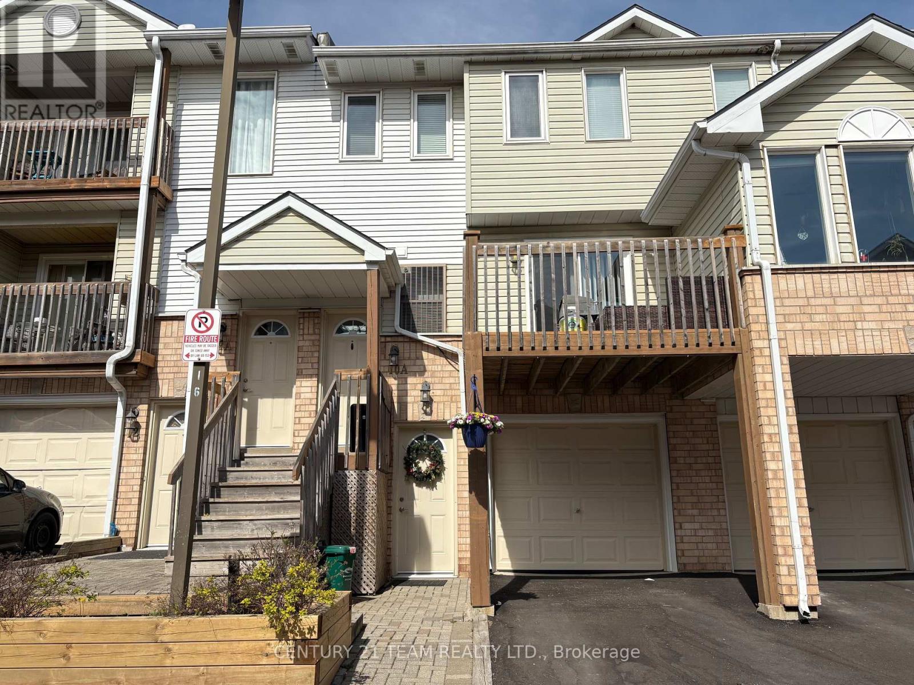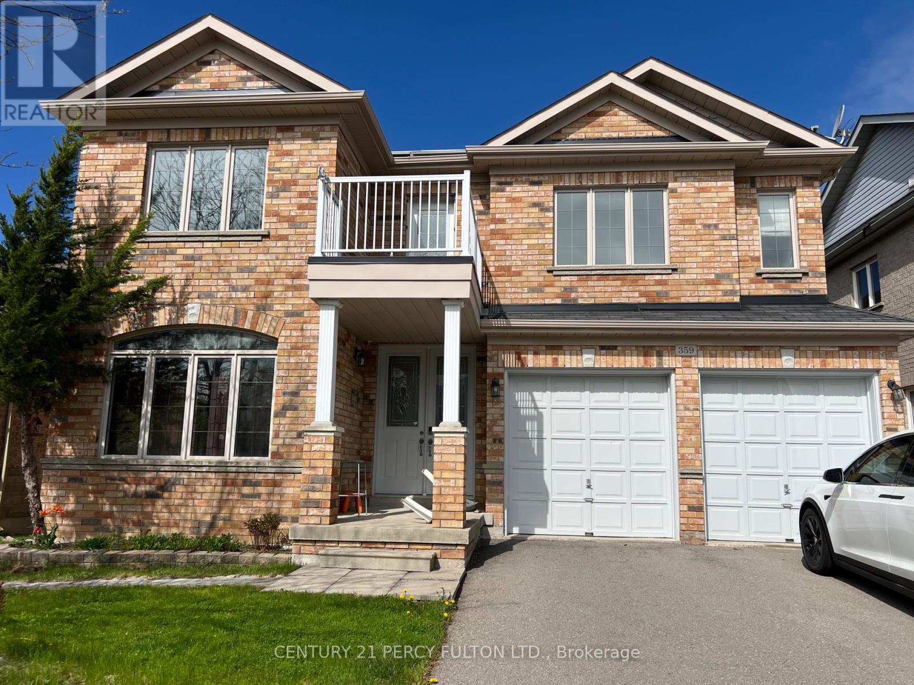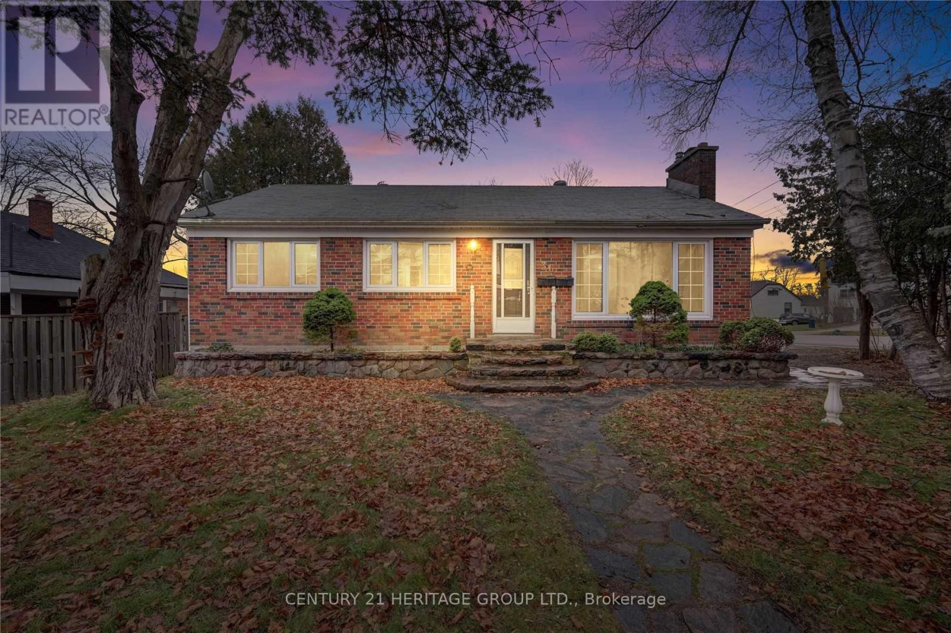Unit #8 - 23721 Highway 48
Georgina, Ontario
LOCATED IN A HIGH TRAFFIC AND BUSY AREA OF HIGHWAY 48, THIS 3200 SQ. FT. OF SPACE (ZONED C2-2RU ) OFFERS A GREAT OPPORTUNITY TO START YOUR OWN RESTAURANT BUSINESS OR A NEW VENTURE (id:35762)
Homelife/bayview Realty Inc.
39 Acacia Road
Toronto, Ontario
Welcome to this distinguished, sun-filled home on a prominent corner lot, across from a beautiful park, a short walk to both Yonge St & Mount Pleasant Rd. Entering, you are greeted with hardwood flrs that flow into a cozy living rm. With a charming wood-burning fireplace, this warm, welcoming space features a bay window that overlooks a beautifully landscaped perennial garden, complete with in-ground irrigation system, with year-round visual appeal & lots of natural light. The heart of the home is a spacious open-concept area that combines kitchen, dining & family rm into one expansive & inviting room, perfect for both daily living & entertaining. Floor-to-ceiling double glass doors span the rear wall, providing indoor/outdoor living & unobstructed garden views. The kitchen boasts a centre island with breakfast bar, stainless steel appliances, ample cabinetry & built-in desk area. Upstairs, you'll find 4 comfortably sized bdrms & 4-piece bathrm. The fully renovated lower level offers exceptional versatility. Currently a self-contained suite with its own entrance, spacious bdrm, 3-piece bathrm, full kitchen with stainless steel appliances, in-suite laundry & comfortable living area, ideal for in-laws, nanny, or as potential income-generating rental, the layout can easily be reintegrated into the main home to suit your family's needs. Step outside to a stunning back deck that overlooks a fully-fenced, private yard bursting with summer blooms, and garage & private drive for 3 cars. Located across from June Rowlands Park, with tennis courts, playground, splash pad & green space, this home is situated in the highly sought-after Davisville Jr PS and North Toronto CI school areas & close to several of Toronto's top private schools. Enjoy the convenience of a short walk to TTC, Davisville Stn & vibrant shops & fine dining along Mt Pleasant & Yonge. Don't miss this rare opportunity to own a truly exceptional home in one of Toronto's most desirable neighbourhoods. (id:35762)
Mccann Realty Group Ltd.
1403 - 155 St Clair Avenue W
Toronto, Ontario
A Truly One Of A Kind Offering In Torontos Premier Buildings, The Avenue. Completely Renovated And Redesigned To Exacting Standards By Renowned Studio 33. Private Elevator Entry! Sprawling 2,580SF Boasting 3 Bedrooms and Open Concept Design Built With Entertaining In Mind. Soaring 10Ft Ceilings. Glorious Views Of Forest Hill From Every Window And Watch The Sunset From Western Views. Overlooking Parkettes to the North East And West! Rare 3 Car Parking And Two Spacious Private Lockers. Living Room Open To The Expansive Dining Room With Fireplace And Walk-Out To Balcony. Exquisitely Finished Designer Kitchen With Gleaming Marble And Top Of The Line Appliances. Hotel-Like Primary Retreat Complete With His+Hers Walk-In Closets, Picturesque Views And Marble Ensuite. Automated Blinds And Drapery Throughout. High-end Concierge & Valet Service, Luxury Guest Suites, Gym, Pool, Hot Tub, Sauna, Yoga Room, Party Meeting Room, Catering Kitchen And Car Wash. Steps to Yorkville, Forest Hill And Shops and Eateries At Yonge & St Clair, The Best Parks And Renowned Schools. (id:35762)
RE/MAX Realtron Barry Cohen Homes Inc.
230 Hillhurst Boulevard
Toronto, Ontario
This magnificent 5-bedroom, 6-bathroom brick residence offers refined luxury throughout. Featuring state-of-the-art amenities include heated driveway, outdoor pool, hot tub, and built-in BBQ, all nestled within a completely private backyard oasis surrounded by mature trees and lush landscaping. Sun-filled gourmet kitchen is replete with quality appliances and finishes: Wolf stainless-steel six-burner gas range, Sub-Zero Wine Fridge and Miele dishwasher in cabinetry facade, oak flooring, two sparkling chandeliers; a lovely sit-in alcove overlooks lush backyard. Living Room features Royal Touch wallpaper and a Calacatta Viola Marble gas fireplace. The formal dining room has exquisite tray ceiling, unique wainscotting and dramatic wallpaper. Family room with built-in library and fireplace opens to kitchen and offers inviting retreat. Separate Office with dramatic coffered boxed ceiling, wall panelling, French doors, provides distinctive, private workspace. Primary suite features designer finishes and spa-inspired ensuite with heated floors. Lower-level is a generous recreation space, professional gym, wine storage, and premium laundry facilities. Outstanding blend of classic elegance and modern amenities perfectly suited to thriving family life, entertaining and community engagement. (id:35762)
Forest Hill Real Estate Inc.
108 - 269 Georgian Drive
Oakville, Ontario
Exciting Opportunity to Own a Very Unique Townhome in a Perfect Oakville Location! This Well Layed-Out Two Bedroom Unit is Perfect for First Time Buyers, Downsizers, Busy Couples or As A Home Base for Snowbirds or Those Who Frequently Travel and Want A Convenient, Affordable, Upgraded Stair-Free Unit in A Tranquil Setting! Unique to This Unit Along with its Direct Walk-In Stair Free Access From Outside is the Attached Garage and Driveway. Keep Your Car Out of The Elements While Providing Ample Storage, and Enjoy True Two Car Parking. The Unit Itself Is Highly Upgraded and Truly Move-In Ready With High Ceilings, Laminate and Ceramic Throughout with No Carpet, New Stainless Appliances, Wood Cabinetry with Plenty of Storage, A Cozy Open Concept Design, Large Bedrooms with Walk-In Closets & A Huge, Peaceful Covered Patio for Relaxing. This Well Managed Corporation Is Ideally Located within a ONE Minute Walk to Superstore, Wal-Mart, Banks, Restaurants, LCBO & Beer Store, Convenience Stores, Community Gardens, Oak Park Downtown and A Very Short Drive to Lions Valley Park, Sixteen Mile Creek, Off Leash Dog Parks, Longo's, Canadian Tire, Oakville Place, Hospital & Medical along with 403/QEW/407 & GO Train! (id:35762)
Keller Williams Real Estate Associates
3313 George Savage Avenue
Oakville, Ontario
Your Opportunity to Own One Of Oakville's Largest Homes On A Premium 50' Lot In The Highly Desirable Preserve Community Featuring Some Of Ontario's Best, Most Sought After & Highly-Rated Schools. This Like-New Mattamy Built Residence Stands An Unparalleled 5,219sf Above Ground + An Additional 2,100sf Basement. Enjoy An Endless List of Irreplaceable Upgrades Such As Vaulted 10 & 14 Foot Ceilings on Main Floor & 9 Foot Ceilings On Second Floor & Basement. This Unique Floor Plan Not Found Elsewhere Also Includes A Main Floor Nanny/In-Law Suite With Its Own Private 4 Piece Bath. You'll Appreciate the Expansive Kitchen With Its Oversized 12' Waterfall Island, Over $100,000 Worth of Sub-Zero and Wolf Appliances, Barzotti Cabinetry & The Large Walk-In 9x5' Hidden Pantry Accessed From the Pass Through Butlery. Functionality & Storage Continue, As You Have A Fully-Finished Garage Access Mudroom Featuring A Large Walk In Closet, Along With a Second Main Floor Walk In Closet For Welcoming Guests, Both Offering Full Height Custom Buit-In Organizers. The Light Filled Main Floor With Its 11" Plank Flooring Throughout & Towering Windows Presents A Relaxing Open Feel, While Also Providing 3 Separate and Distinct Sitting Areas. Move up To the Second Floor Where You'll Find A Large Loft-Style Living Area Overlooking The Neyagawa Woods & Spyglass Pond Located Just Meters Away. Before Heading To Primary Bedroom For a Day's Rest, You'll Notice The Large, Expansive Secondary Bedrooms All Including Their Own 4 Piece Bathrooms & Walk-In Closets. The Convenient 2nd Floor Laundry Features Front Load Washer/Dryer Along With Quartz Wraparound Counter, Undermount Basin & A Walk-In Linen Closet. The Stunning Primary Bedroom Which Includes a Foyered Entrance & Trayed Ceiling, Along With Oversized His & Hers Walk-In Closets, & A Truly Stunning Spa-Like Ensuite. This Showstopping Piece Includes Heated Floors, A Freestanding Soaker Tub, Opposing Vanities & A 9' x 5' Stone Lined Shower. (id:35762)
Keller Williams Real Estate Associates
10a Wylie Circle
Halton Hills, Ontario
Location is the key! Close to schools, transit, shopping and the Go Station, a commuters dream! This 2 level condo townhouse is perfect for starting a family or downsizing. Many boxes checked with this home: Newer furnace and Air conditioner ( 2023 ), Carpet free, upgraded Samsung fridge and stove ( 2022 ) and Samsung dishwasher ( end of 2021 ) . Do not forget the amazing outdoor space with the balcony, perfect for reading or enjoying time with family and friends. Please note listing agent has status certificate on hand (id:35762)
Century 21 Team Realty Ltd.
131 Blue Heron Ridge
Cambridge, Ontario
Welcome to 131 Blue Heron Ridge, where timeless character and modern style come together in one of Cambridges most charming hidden gem neighbourhoods. Tucked away on a quiet, tree-lined street just steps from the Grand River, scenic walking trails, the prestigious Galt Country Club, and all your everyday essentials, this home offers the ideal balance of serene surroundings and modern amenities. Inside, youll find a beautifully updated 3-bedroom, 2-bathroom layout filled with thoughtful upgrades, including a gourmet kitchen (2022), refreshed bathroom (2023), updated flooring (2025), new AC (2022), water softener (2022), and more. The finished basement provides additional flexible living spaceperfect for a family room, home office, or playroom. Step outside into your own private backyard retreat. The fully fenced yard features an interlock patio, fire pit, and your very own wood-fired barrel sauna with cold plungeperfect for unwinding after a long day. Don't miss the chance to make this remarkable property your own and experience the epitome of comfortable living in the heart of Cambridge. (id:35762)
Trilliumwest Real Estate
359 Woodspring Avenue
Newmarket, Ontario
Beautiful 4 Bedroom Home Close To All Amenities, Upper Canada Mall, Trails. Approx 2670 Sqft. Hardwood Flrs, Granite Counter In Large Kitchen With Backsplash & Centre Island, Walkout To Deck. Large Master Bedroom W/Spacious W/I Closet And Ensuite W/Sep. Shower & Corner Soaker Tub. 2nd Floor Laundry Room & Balcony. Finished Walkout Basement with bedroom, bath and R/I Kitchen. (id:35762)
Century 21 Percy Fulton Ltd.
36 Argyle Avenue
Orillia, Ontario
Welcome to 36 Argyle Ave. This well-maintained Home has 3 Bedrooms and 1 full Bathroom on the main floor and a Basement Apartment with a full Bathroom, Large Bedroom, and Large Living/Dining room. The Bedrooms all have Large Windows, plenty of Closet space, and are full of natural light. This home has a shared clothes washer and dryer in the basement and plenty of storage space. Central Air Conditioning and backyard shed. This home is close to great Schools, Shops, Parks, Lake Simcoe and Lake Couchiching, Beaches and Marinas, and so much more. (id:35762)
Century 21 Heritage Group Ltd.
Lower - 96 Hiawatha Road
Toronto, Ontario
Available Immediately. Welcome Home in the Heart of Leslieville. Legal Basement, Bright, Spacious And Beautiful 1 Bedroom Separate Entrance Basement With High Ceilings And En-suite Laundry. Located In A friendly Neighbourhood Close To The Beaches. Plenty Of Restaurants, Shops And Grocery Walking Distance Away, cafes, pubs, and minutes to downtown with public transit right at your doorstep. Easily Accessible To Woodbine Beach And One Streetcar Ride To Downtown. No Access To Backyard. Ideal for students and newcomers.Landlord will replace the stove/oven before the occupancy. (id:35762)
Union Capital Realty

