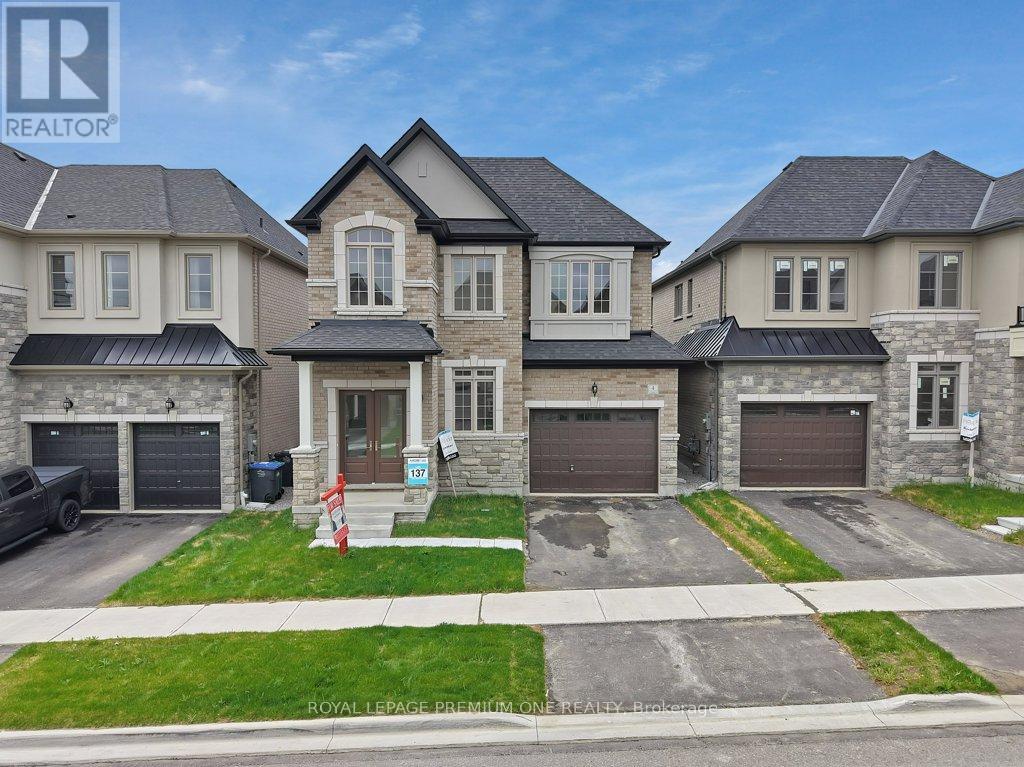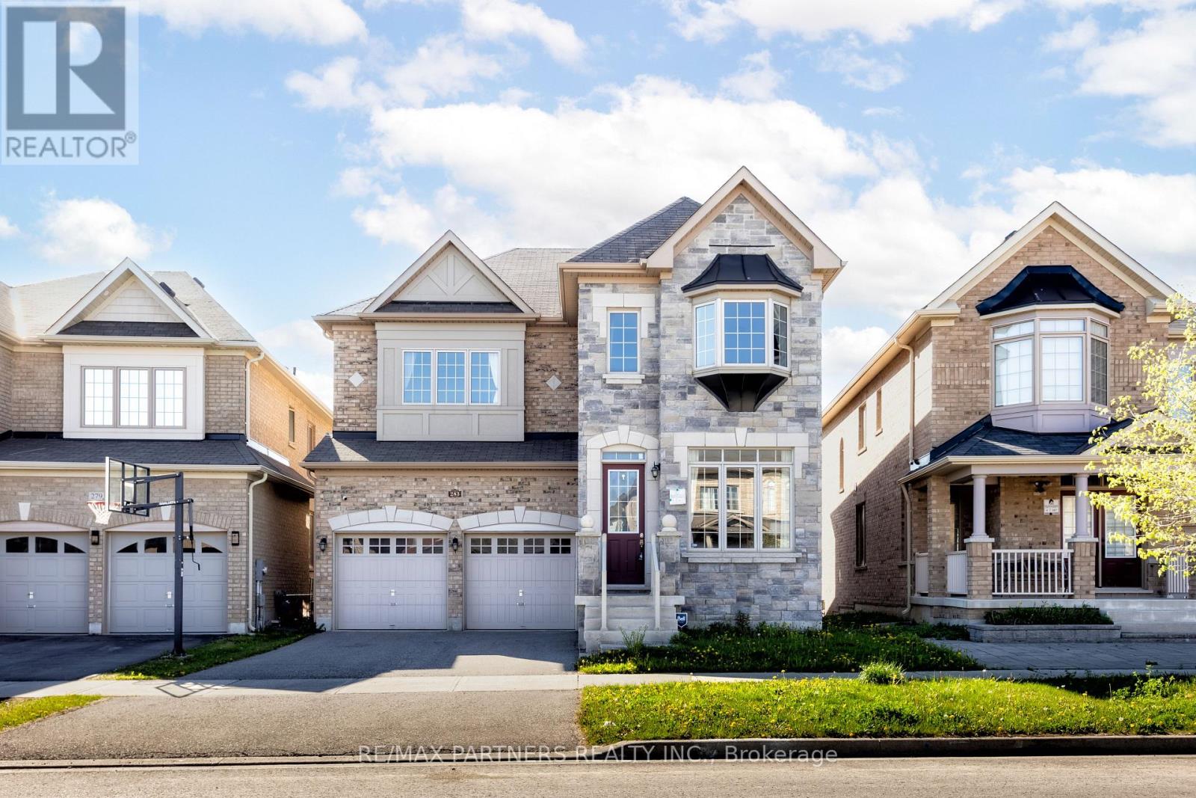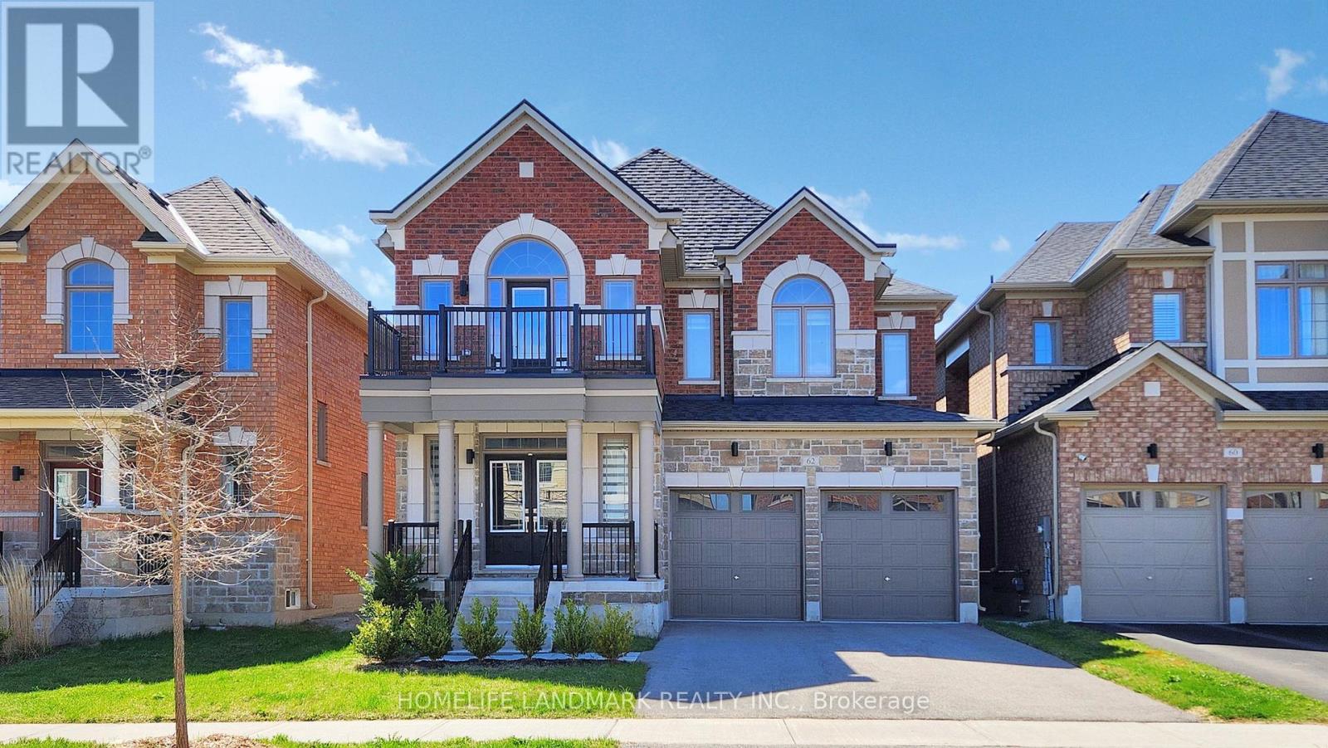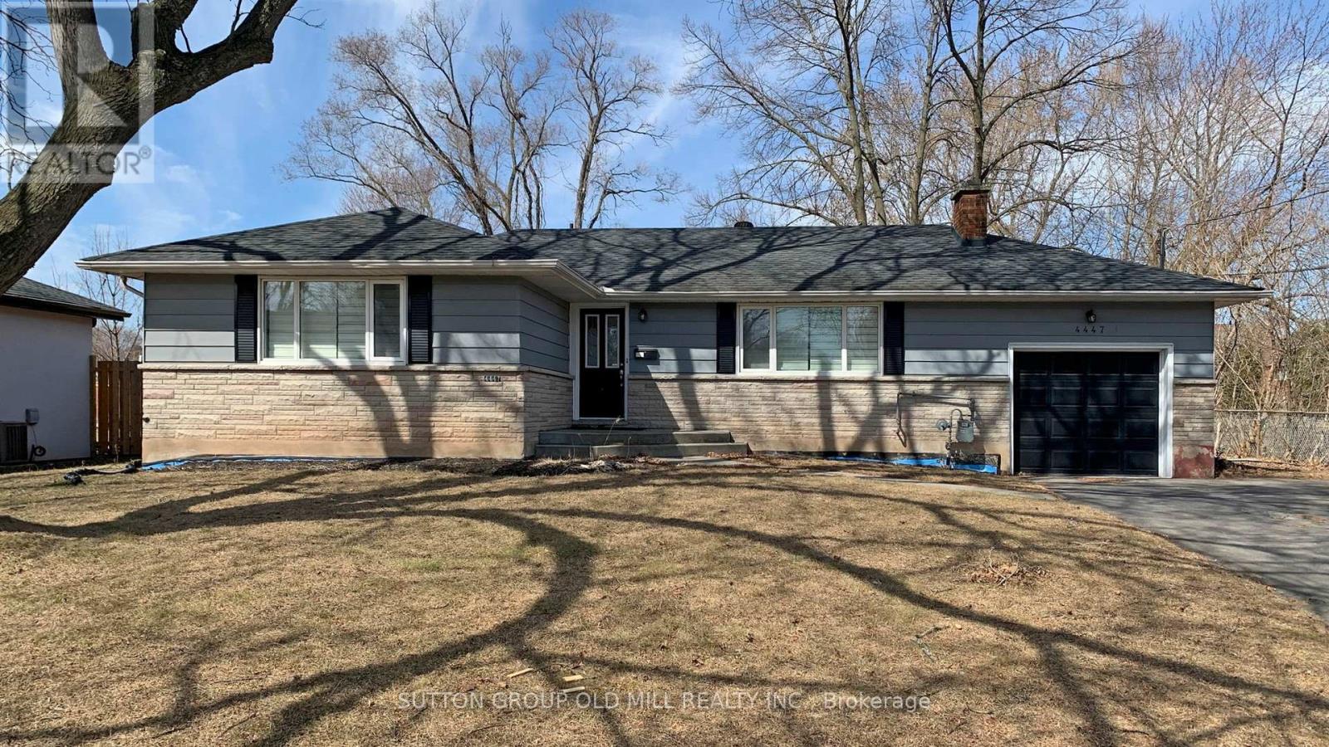6150 Windfleet Crescent
Mississauga, Ontario
Location, Location! Stunning and spacious freehold townhouse nestled in the vibrant heart of Heartland Town Centre. This immaculate home showcases true pride of ownership with a thoughtfully designed layout and modern finishes throughout.Step into a large, welcoming foyer that flows seamlessly into a bright, open-concept living and dining area with stylish pot lights. Enjoy cooking in the brand-new kitchen, featuring sleek stainless steel appliances and contemporary cabinetry.Recently renovated from top to bottom, this home offers a luxurious primary bedroom complete with a 5-piece ensuite and walk-in closet. The fully finished basement includes an additional bedroom and full bathroom perfect for guests or extended family.Enjoy summer gatherings in the spacious, private backyard ideal for entertaining or relaxing.This is a turn-key home in a prime location close to top-rated schools, shopping, dining, transit, and major highways. Dont miss it! (id:35762)
Ipro Realty Ltd.
1388 Weeping Willow Drive
Oakville, Ontario
Separated Entrance Walk out Basement, 3+1 Bedroom Spacious Home Situated In The Heart Of Oakville. Backs Onto A Moskoka Setting With Gorgeous Pond & Ravine. The Full Of Sunlight Home Has Patterned Concrete Porch & Driveway. Finished Separated Entrance Walk out Basement Has a Bedroom, Full Bathroom. The Home Also Features Throughout Hardwood Floors, A Cold Room, An Extra Window In The Master, A Custom Office/Den On Upper Level, New AC(2024) And New Furnace(2024). Minuts From Schools Parks And Hospital. (id:35762)
Real One Realty Inc.
4 Anne Mckee Street
Caledon, Ontario
Step into luxury with this brand-new from Builder with full Tarion warranty, never-lived-in 5-bedroom, 4-bathroom home nestled in Caledon East's newest neighborhood, private ravine lot and top-tier finishes throughout. this 2900 Sqft home features rich hardwood floors throughout, elegant oak staircase with modern iron pickets, every detail exudes sophistication. The chefs kitchen is a dream, featuring a spacious center island, sleek quartz countertops, perfect for both entertaining and daily living. Upstairs, a convenient second-floor laundry room adds ease to your routine, while spacious bedrooms and spa-inspired bathrooms provide ultimate comfort. Primary ensuite has his/her sinks, make-up counter, glass shower and stand-alone tub. 9ft ceilings on every floor, even the basement. A rare blend of elegance, function, and natural beauty this is the home you've been waiting for! Book Your appointment today! (id:35762)
Royal LePage Premium One Realty
283 Baker Hill Boulevard
Whitchurch-Stouffville, Ontario
Welcome to 283 Baker Hill Blvd a beautifully upgraded detached home in one of Stouffville's most desirable and family-oriented communities. Thoughtfully designed and impeccably maintained, this residence sits on a premium ravine lot, backing onto a lush forest that offers rare privacy and year-round natural beauty a highly sought-after builder upgrade. The home features over 3000 sq ft living space above ground, four spacious bedrooms, each with access to a bathroom, offering comfort and convenience for every family member. An additional main floor office provides the perfect space for remote work, study, or creative pursuits, tucked away for privacy without sacrificing flow. Enjoy the airy elegance of 10-foot ceilings on the main floor and 9-foot ceilings upstairs premium upgrades that create an open, light-filled atmosphere throughout. The layout is smart and functional, ideal for both everyday living and entertaining. Hardwood flooring spans the entire home, paired with a modern kitchen featuring stainless steel appliances, generous cabinetry, and a central island that brings the family together. Large windows along the back of the house frame sweeping ravine views and let natural light pour in, while the look-out basement with above-grade windows offers a bright, welcoming foundation for future expansion. Located in a peaceful, well-established neighborhood known for its strong sense of community, this home is close to top-rated schools, parks, and local amenities. Families will love the safety, quiet streets, and friendly atmosphere. Daily needs are within minutes, with Walmart, Longos, No Frills, and Shoppers Drug Mart nearby. Highways 404 and 407 and the Stouffville GO Station offer easy commuting options. More than just a house, this is a home built for connection, comfort, and lasting memories. Come and experience 283 Baker Hill Blvd where thoughtful upgrades meet a lifestyle of ease and natural charm. (id:35762)
RE/MAX Partners Realty Inc.
62 Frank Kelly Drive
East Gwillimbury, Ontario
Modern & Spacious Home Backing Onto Ravine hill! Discover this stunning home 3208 sf, 4 Bdrm + office, In Award Winning Hillsborough By Top Rated Builder-Andrin Homes, perfectly situated at the top of Yonge St on a premium lot with a private backyard overlooking a small green hill. Circular staircase, Main Floor with 9' Smooth Ceiling, upgraded lights and motorized zebra blinds. Modern Kitchen Offers Extended Cabinets, featuring quartz countertops, stainless steel appliances, Backsplash, Pantry & Porcelain Flooring, a separate oversize breakfast area. A dedicated main-floor office provides the perfect space for remote work or a private home office. 2nd Flr Loft added leisure's! Ideally located near highways 404/400, the GO Station, Upper Canada Mall, Costco, Walmart, cinemas, conservation areas, and top-tier amenities. (id:35762)
Homelife Landmark Realty Inc.
17 Mansard Drive
Richmond Hill, Ontario
Welcome to your stylish and desirable dream home in the heart of Richmond Hill. Nestled in a sought-after neighbourhood and boasting an elegant two-story layout and a walkout basement, this exquisite property is designed to impress. This home offers functionality and sophistication with 4 bedrooms and 4 bthrms and a total living space of approx 2900 sq ft and lovely South exposure offering a lot of natural light. Step into the welcoming foyer, where gleaming hardwood floors seamlessly guide you through an open-concept living space enhanced by 9-foot ceilings. The renovated kitchen is a chef's delight, featuring custom-built cabinetry with ample storage, a striking quartz countertop breakfast island, and modern appliances that promise culinary perfection. The kitchen flows effortlessly onto a spacious deck, ideal for entertaining or quiet evenings overlooking the beautifully landscaped backyard. Boasting a beautiful gas fireplace in the living room, making cold days cozy! Pot Lights and built-in speakers throughout the home. The second floor reveals the master suite with a luxurious five-piece ensuite bathroom, complete with a dual vanity and a tranquil soaker tub. Three additional bedrooms provide flexibility and comfort for family or guests. Fully finished walk-out basement supplying lots of natural light. The basement includes a full bathroom, offering a versatile space for fitness, relaxation, or an extra guest suite, and an entertainment room. Step into a sun-filled south-facing backyard, where natural light pours in all day! Enjoy the beautifully upgraded interlocking, well-maintained flower beds. This home accommodates every need, with a double-car garage and widened interlocked driveway parking for up to 5 cars. Located in a prestigious school district, few minutes drive to Go Train station, a nearby playground, a small soccer field, and extensive walking and biking trails all within a one-minute walk.This home combines style, comfort, and convenience! (id:35762)
Keller Williams Legacies Realty
1 Beechnut Crescent
Clarington, Ontario
Welcome to this beautiful, well-maintained, all-brick Victoria Woods-built home in a family-friendly Courtice neighborhood. Featuring a spacious living room separate from the newly renovated kitchen with tiled floors and hardwood throughout the dining area and second level, renovated kitchen with floors and hardwood throughout the dining area and second level, this home offers both style and comfort. The brand-new basement kitchen with granite countertops, a separate entrance, and rental potential of $2,000 per month adds incredible value. Enjoy the expansive side yard with a newly built seating area perfect for outdoor gatherings. Conveniently located near a bus stop and close to schools, places of worship, shopping, groceries, Highway 410, the GO station, and more, this home is packed with modern updates, including a 200-amp electrical panel and a roof replaced in 2014. A perfect blend of charm and convenience. (id:35762)
RE/MAX Impact Realty
921 - 35 Ormskirk Avenue
Toronto, Ontario
WOW! This One Truly Has It All! A Rarely Offered 2-Storey, 3-Bedroom Penthouse with Spectacular Humber River Views! This stunning, sun-filled west-facing corner unit is a showstopper. Professionally designed and fully renovated, it offers an exceptional blend of space, luxury, and style in one of the city's most desirable locations. Soaring with natural light, the open-concept layout features engineered hardwood flooring throughout, custom built-in closets, a beautiful oversized media wall, and a striking custom glass-panel staircase. The expansive custom kitchen is a chefs dream complete with high-end LG appliances, quartz waterfall countertops, and a matching quartz backsplash. The dining area is thoughtfully designed with elegant custom bench seating, perfect for both everyday living and entertaining. Upstairs, the spacious primary bedroom includes a custom walk-in closet organizer, while the entire unit is elevated with new wood stairs and railing, custom radiator covers, and upgraded doors, trims, and lighting throughout. The flow and function in every room are simply outstanding. Bonus features include exclusive-use parking and locker, and all-inclusive maintenance fees that cover cable and internet. (id:35762)
Sutton Group Realty Systems Inc.
606 - 8 Wellesley Street W
Toronto, Ontario
Bright & Spacious 926 Sqft East View unit w/ 2 Bd + Den+ Study, 2Bath unit with Floor to Ceiling windows . Laminate Flooring throughout. Modern kitchen w/Quartz countertop, backsplash & B/I Appliances. Primary bdrm w/4 Piece Ensuite. w/4 Piece common bath. Enclosed Den. size10'-9''X6', could use as 3rd bedroom. Great Amenities: 24Hr Concierge, Steps To Subway Station And Yonge Street, U Of T, Toronto Metropolitan University (Ryerson). Close To Yorkville Shopping, Financial District , Gym/Exercise Room, Bbqs, Outdoor Patio/Garden, and Yoga Studio. (id:35762)
First Class Realty Inc.
4447 Spruce Avenue
Burlington, Ontario
Unbelievable opportunity to own in a turn key home, or build your dream home in the highly sought-after Shoreacres neighbourhood. 75Fx125F premium lot, gorgeous family home, very well maintained, excellent location, privacy on two sides, walking distance to lake Ontario, schools, park, church, shopping. Perfect first home, or great opportunity to build your dream home on this amazing lot. (id:35762)
Sutton Group Old Mill Realty Inc.
1166 - 123 Omni Drive N
Toronto, Ontario
Client Remks: The perfect location! This beautiful Tridelbuilt 1+2 Dens bedroom condo features hardwood floors inthe living/dining areas. It's sunny and spacious, Dens areperfect for used as a separate office space or nursery.There's lots of storage in the unit, & ensuite laundry.24 hr Gatehouse Security! Walking distance to allamenities, Scarborough Town Centre, TTC, GO bus & HWY#401. Fantastic complex. Fabulous Rec Ctr With Access ToTwo Indoor Pools, Gym, Sauna, Guest Suite, Billiards TableTennis, Virtual Golf, Library, Bbq, Party Room + MuchMore! (id:35762)
Century 21 People's Choice Realty Inc.
3315 - 85 Wood Street E
Toronto, Ontario
Modern AXIS Condo at the Core of Downtown, 9-foot ceiling, floor-to-ceiling windows, Open-Concept Kitchen. Next to TMU, Walk To Loblaws, UofT, Subway, Restaurants, and more. Great Amenities, professional and large Gym, Rooftop Garden with BBQ, and Outdoor Common Area Terrace. (id:35762)
Jdl Realty Inc.












