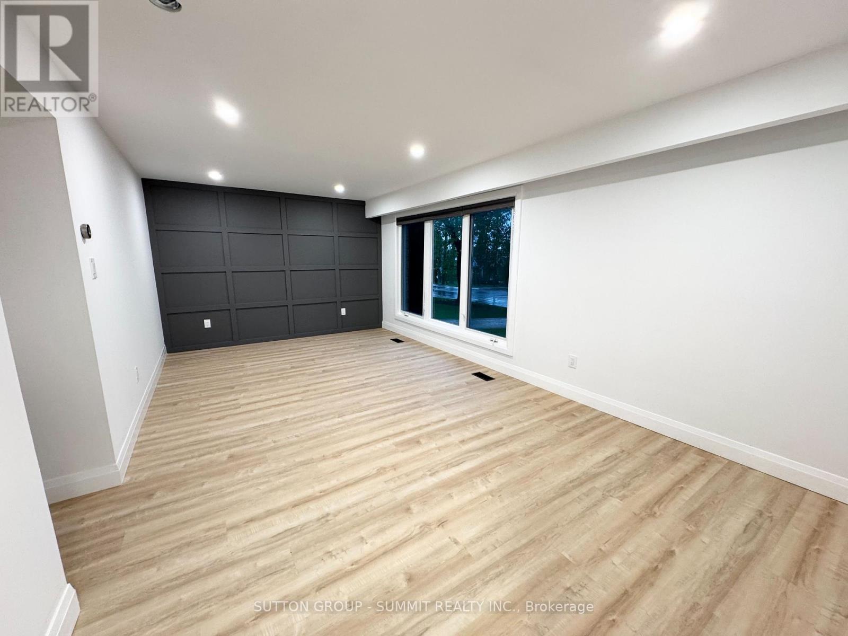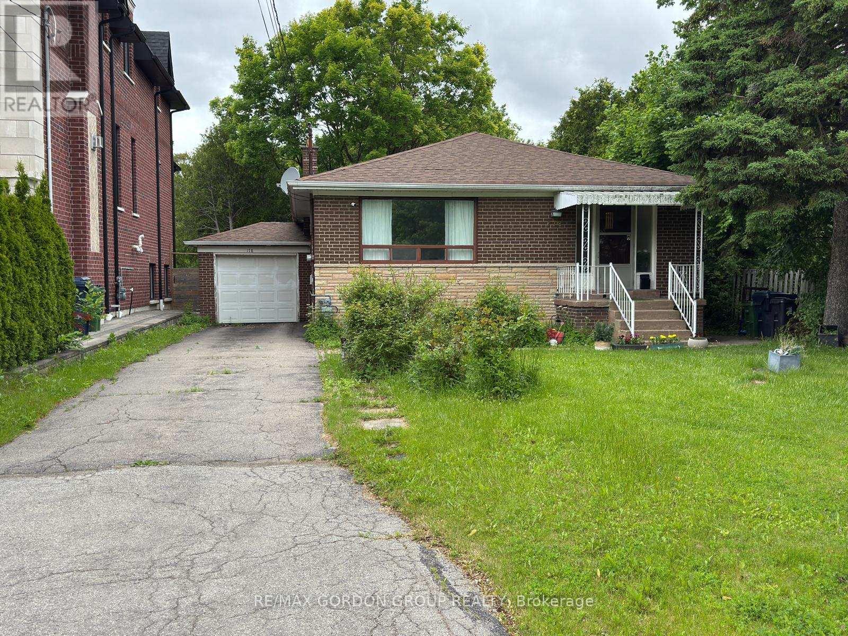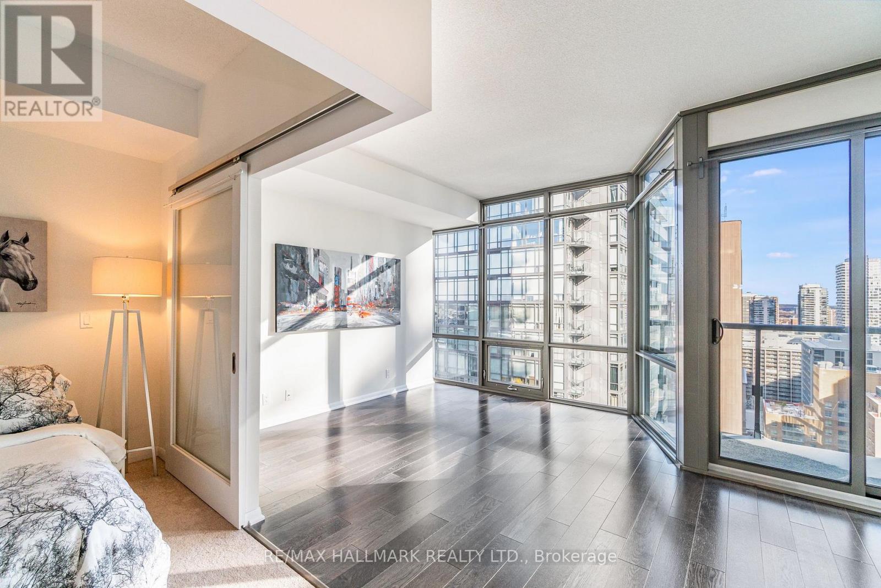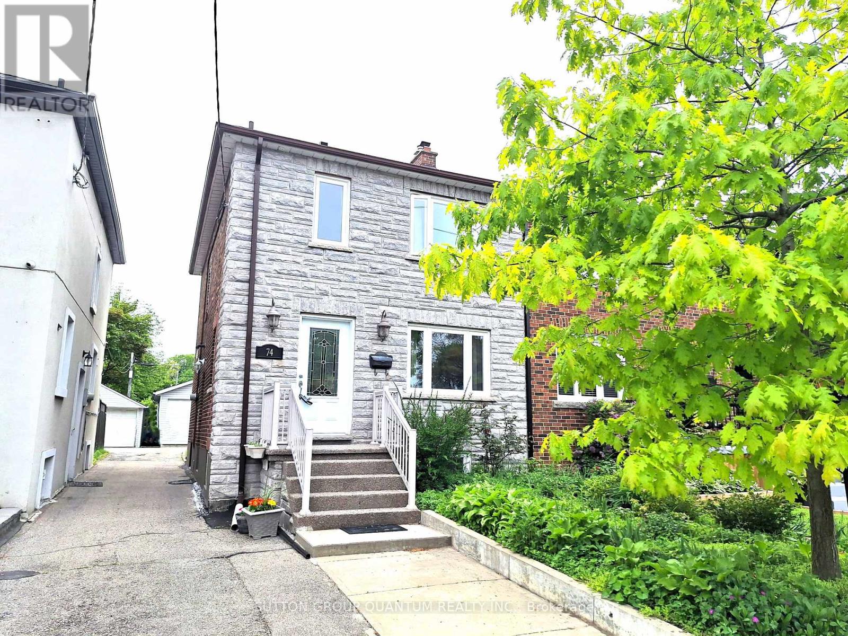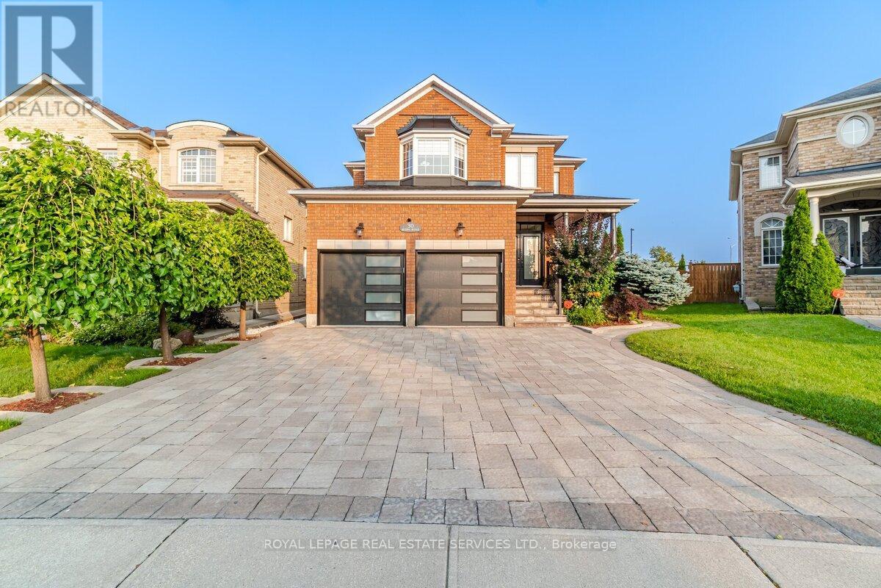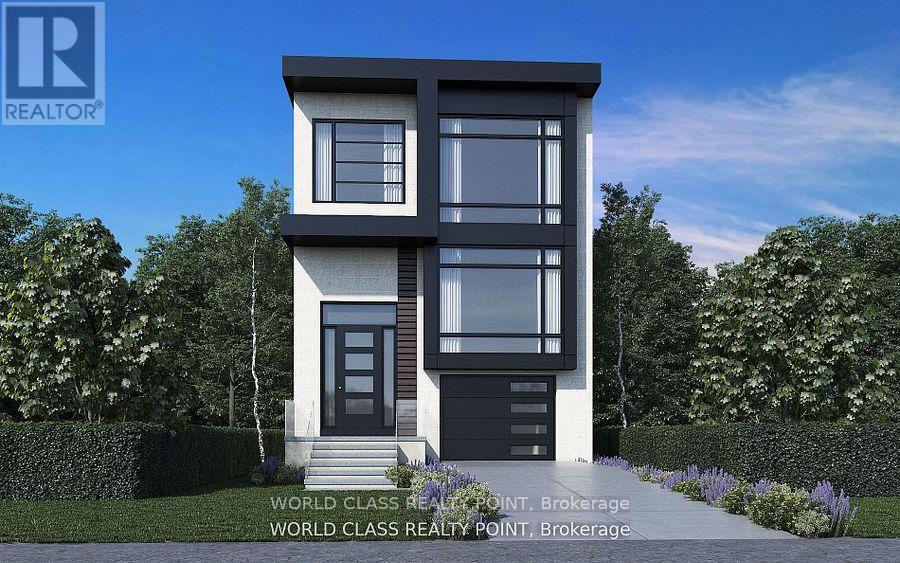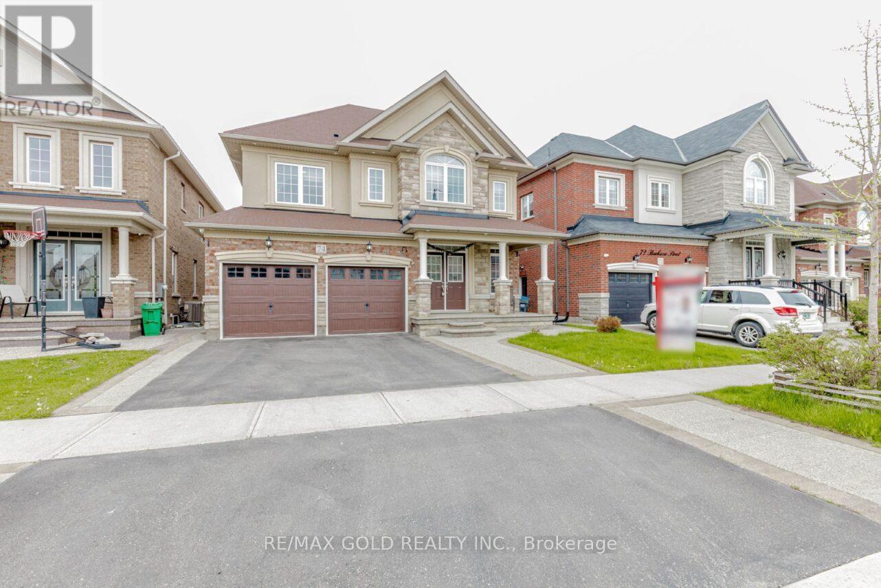Main Floor - 415 Sanatorium Road
Hamilton, Ontario
This beautifully renovated two-bedroom main floor unit is located in a charming triplex in oneof Hamilton Mountains most desirable neighbourhoodsWestcliffe. With a private front entrance,the unit opens into a bright and modern unit. The living room features stylish laminate flooring, pot lights, accent wall, and large picture window that flood the space with naturallight. The huge kitchen is equipped with 3 appliances, ample cupboards, granite counter tops, breakfast bar and breakfast area. Each of the two generously sized bedrooms includes large windows and ample closet space, offering both comfort and functionality. The primary bedroomhas walk-out to deck and backyard. The tenant is responsible for hydro only, while the landlord covers the cost of heat, water, and the tankless hot water heater rental. The main floor unit has exclusive access to the backyard. Parking is available on the right side of the driveway, with space for one vehicle. Please note, the garage is not included in the rental, as it may be leased separately. This inviting home offers a perfect blend of style, convenience,and location. (id:35762)
Sutton Group - Summit Realty Inc.
8 - 420 Newman Drive
Cambridge, Ontario
2174 Sq ft Brand New Premium Huge End Unit Freehold Townhome for LEASE in Cambridge. 4 Big size Bedroom & 2.5 Bath with Tons of upgrades. ( LOT SIZE 44' X 96')Open to below on main entrance. Tons of windows for natural light, Backing on to Ravine & Pond. Modern style impressive exterior and interior. The main floor has a 9 feet ceiling & huge Library/Office, Laundry, Huge Great Room/Family with Tons of massive size Windows, Fireplace and Hardwood and tiles. Modern style Kitchen with massive Centre island all with quartz countertop and brand new appliances. Powder room, multiple linens, entrance from the garage & Modern style Main doors. The 2nd floor has massive size 4 bedrooms with double closets. Master bedroom has a luxurious ensuite with an upgraded frameless glass shower. Massive size unfinished Basement. Tenants will pay 100%utilities. (id:35762)
RE/MAX Gold Realty Inc.
52 Keatley Drive
Vaughan, Ontario
OVERSIZED PREMIUM LOT. This stunning 5+1 bedroom, 6 bathroom family home has over 4300 sq ft above grade plus a fully finished basement with separate side entrance and nanny suite. Set in the prestigious Viola Desmond school district, this home offers the space and upgrades todays buyers are looking for. The main floor features soaring ceilings in the living room, open-concept layout, home office, hardwood floors, and two gas fireplaces. The chefs kitchen includes quartz countertops, premium Wolf appliances, a butlers pantry with wine fridge, built-in warming drawer, and extensive cabinetry. Upstairs, the spacious primary suite features dual walk-in closets, a spa-like ensuite with standalone tub, rain shower, and indoor balcony overlooking the living space. Each generously sized bedroom has access to an ensuite bathroom and closet with custom built-in organizers. The fully finished basement includes an additional bedroom, full bathroom, custom bar, electric fireplace, ample storage, and two staircases for functionality and privacy. Exterior highlights include an interlock driveway with 8-car parking, landscaped backyard with a custom basketball court, large wood deck, and built-in hammock lounge. Located steps from Clearview Park, Mackenzie Health Hospital, top-ranked schools, golf courses, Hwy 407, and local amenities. This move-in ready home is ideal for families seeking luxury, function, and lifestyle in a growing community. (id:35762)
Property.ca Inc.
178 Northwood Drive
Toronto, Ontario
***Attention Builders & Investors!***Exceptional opportunity in the high-demand Yonge & Finch corridor! This rare 50 x 219 ft pool-sized lot is located in the prestigious Newtonbrook East neighbourhood, surrounded by custom-built, multi-million dollar homes.Endless potentialbuild your dream home of 5,000+ sq ft, hold as an investment, or rent out immediately. The existing home features 3 + 2 bedrooms, 2 kitchens, 2 washrooms, side entrance, and a single-car garage. Easily rentable as two separate units with income potential of approx. $5,000/month.Just steps to Yonge St., Finch subway, TTC, and top-rated schools including Lillian PS and Cummer Valley MS.Don't miss this rare chance to secure a premium lot in a rapidly developing area!Great Area! (id:35762)
RE/MAX Gordon Group Realty
6412 - 14 York Street
Toronto, Ontario
Welcome To The Ice Condos. This 1 Bedroom plus Den suite features designer kitchen cabinetry W/Stainless Steel Appliances, Granite countertops & Bright floor to ceiling windows. Steps to Toronto's Harbourfront & CN Tower. Connected directly to the underground P.A.T.H., Union Station, Scotiabank Arena, Longo's, Financial & Entertainment Districts. (id:35762)
RE/MAX Experts
2307 - 832 Bay Street
Toronto, Ontario
Bright & Spacious 1-Bedroom with Balcony in Prime Bay & College Location! This well-designed suite offers a functional layout with ample space for full-sized furniture. Features include stainless steel appliances, cozy broadloom in the bedroom, and a private balcony for your morning coffee or evening unwind. Enjoy unmatched convenience. Just a short walk to U of T, top hospitals, and the Bay Street Corridor. Building amenities are exceptional: fully equipped gym, outdoor pool with hot tub, sauna, meeting rooms, party room, theatre, billiards lounge, and visitor parking. Ideal for professionals or mature students. 5-minute walk to College Subway & groceries 10-minute walk to hospitals & Yorkville. 20-minute walk to King & Bay Financial District. This location truly has it all. Urban living at its finest! (id:35762)
RE/MAX Hallmark Realty Ltd.
74 Cliff Street
Toronto, Ontario
*** G O R G E O U S *** Immaculate, Don't Miss Out. Lovely Bright, Open & Spacious, Beautifully Finished Family Home. Featuring 3+1 Bedrooms, 1+1 Bathrooms; Dedicated Dining Area, Fantastic Open Concept Plan. Boasts Hardwood Floors, Pot Lights, Steel Appliances. Just Ready To Move In. Large Backyard. Separate Entrance To Professionally Finished Basement With 3 Pc Bathroom, 1 Bedroom For Extended Or Generational Families. Or Modify For possible In-Law Suite. Great Location! TTC Just Around The Corner, School Across The Street, Shopping & Park. (id:35762)
Sutton Group Quantum Realty Inc.
30 Messina Avenue
Brampton, Ontario
This exceptional 4+2 bedroom with Functional Layout, 9 Ft Ceiling On Main, Double Door Entry, More than 3300 sqft of total living space Including 2 Bedroom Legal Basement Apartment Loaded With Quality Finishes & Materials. Top Of The Line Engineered Hardwood Flooring, Great Floor Plan. Fully Upgraded With Crown Moldings, Main Floor Gas Fireplace, Oak Staircase, Lots Of Natural and Pot Lights, Nice Pie-Shaped Backyard With Double Level Deck. Sprinkler System in backyard. NO Carpet. Beautiful Interlocking, New Roof, New Garage Door including GDO/Remote, Central Vacuum, Central Air Conditioner, California Shutters, Granite Countertops Throughout Kitchen and Washrooms. Reverse Osmosis Water Softener System. Legal 2 Bedroom Basement Apartment / Separate Entrance / Laundry generating great rental income. Close to Highways, Shopping, Parks and Schools. Located at the border of Brampton and Mississauga in the prestigious neighborhood. This home is conveniently located just a 3-minute drive from Eldorado Public School and St. Alphonsa Catholic Elementary School, with easy access to bus stops, grocery stores, banks, and the GO station. The home also offers quick access to Highway 407/401 and is only a 4-minute drive from Lionhead Golf Club, making it the perfect blend of luxury and convenience. The property also boasts an Interlocking driveway, a 200-amp electrical system, adding further appeal to this extraordinary home. (id:35762)
Royal LePage Real Estate Services Ltd.
519 Glencairn Avenue
Toronto, Ontario
Opportunity To Build A Detached House. Price Includes Approved Permits, Drawings & Development Charges. Great opportunity. modern Style Houses,2-Story,4-Bdrms,6-Washrms, Family, Living, Dining, Kitchen, Laundry & Rec Rms. 2600+ Sqft, Finished w/o Bsmt 690Sqft. elevator approved. Also qualify for 4 plex plus a garden suit (id:35762)
World Class Realty Point
1214 - 181 King Street S
Waterloo, Ontario
Welcome to Suite 1214 at Circa 1877 a rarely offered corner suite that blends modern luxury with the energy of Uptown Waterloo. This spacious 2-bedroom + den, 2-bath condo offers 1,100 sq ft of carpet-free living, plus a 280 sq ft wraparound balcony with panoramic city views.Flooded with natural light, the open-concept design features wide-plank laminate flooring, Lutron dimmable lighting, roller shades, and 9-foot ceilings. The sleek kitchen showcases quartz counters, subway tile backsplash, hidden fridge and dishwasher, stainless steel oven and cooktop, and a large island with seating ideal for both everyday living and entertaining.The versatile den is perfect for a home office or creative nook. The primary bedroom offers a built-in wardrobe and a stylish ensuite with a glass shower. The second bedroom and main 4-piece bath are perfect for guests or family. In-suite laundry completes the comfort.Step outside to your private wraparound balcony nearly 300 sq ft of outdoor living space for relaxing or entertaining year-round.Circa 1877 is more than a home, its a lifestyle. Enjoy rooftop amenities including a pool, private cabanas, fitness centre, yoga zone, indoor-outdoor lounge with BBQs, co-working space, and direct access to Lala Social House café and bar.Located in the heart of the Bauer District, you're just steps to the LRT, Waterloo Park, top restaurants, shops, grocers, and the city's thriving tech hub, with Google, Deloitte, and both universities nearby. Suite 1214 includes secure underground parking. Experience elevated urban living at Circa 1877modern, stylish, and connected. (Some pics are virtually staged) (id:35762)
Right At Home Realty
74 Bucksaw Street
Brampton, Ontario
Stunning Detached Home on Ravine Lot | Legal Basement Apartment | Premium Location! Welcome to this beautifully upgraded 4+2 bedroom, 5-bathroom home nestled on a premium 41 ft ravine lot. With 2753 sq ft above grade, this home offers a thoughtful layout featuring separate living, family, and dining areas perfect for entertaining or everyday family living. A cozy fireplace in the family room adds warmth and charm during winter months. The upper level boasts four spacious bedrooms, each with ensuite access. Two bedrooms share a Jack & Jill bathroom, making it ideal for growing families. Enjoy elegant hardwood flooring on main floor, including matching oak stairs for a seamless look with matching laminate floors on second floor. The legal 2-bedroom walk-up basement provides excellent income potential (up to $2,500/month) or extended family use. Bonus features include pre-installed security cameras, exposed concrete front patio and throughout the side and walking distance to parks. Just an 8-minute drive to Mount Pleasant GO Station for easy commuting. A rare opportunity to own a beautiful home with income potential, natural beauty, and unmatched functionality... This one won't last long... (id:35762)
RE/MAX Gold Realty Inc.
7 Polstar Road
Brampton, Ontario
Welcome to this charming home nestled in the desirable community of Northwest Brampton. With a PREMIUM LOT backing onto the Alloa Pond, this immaculately kept 3 bedroom, 4 bathroom DETACHED home with open main floor layout, is designed for easy living. Offering a finished basement with laundry, 2 - pc bathroom and open rec. area, AND large windows making it light and bright. Featuring 9' ceilings on main floor, as well, upgraded kitchen counter tops and hardwood floors. Conveniently located close to several amenities and public transit. (id:35762)
RE/MAX West Realty Inc.

