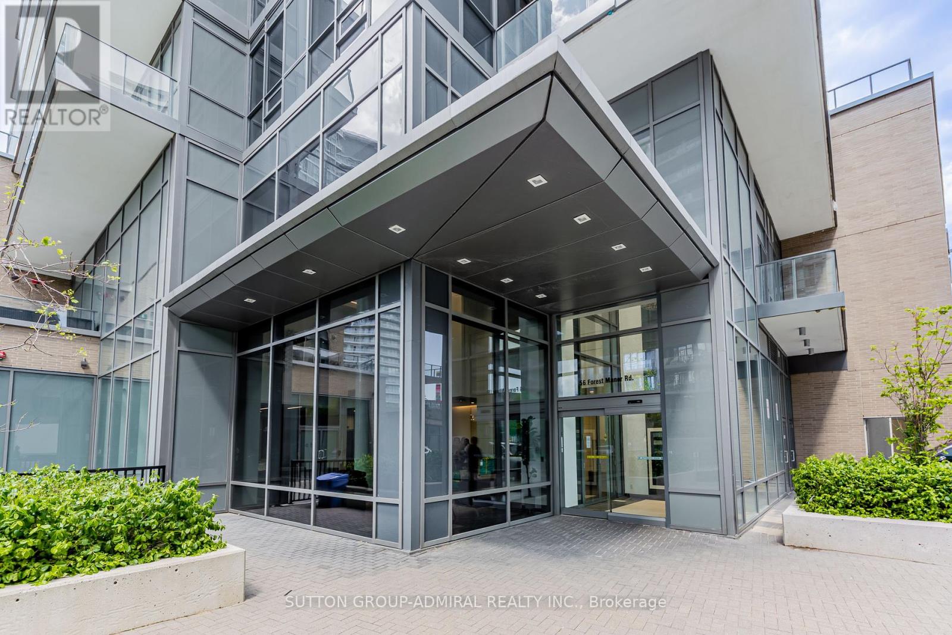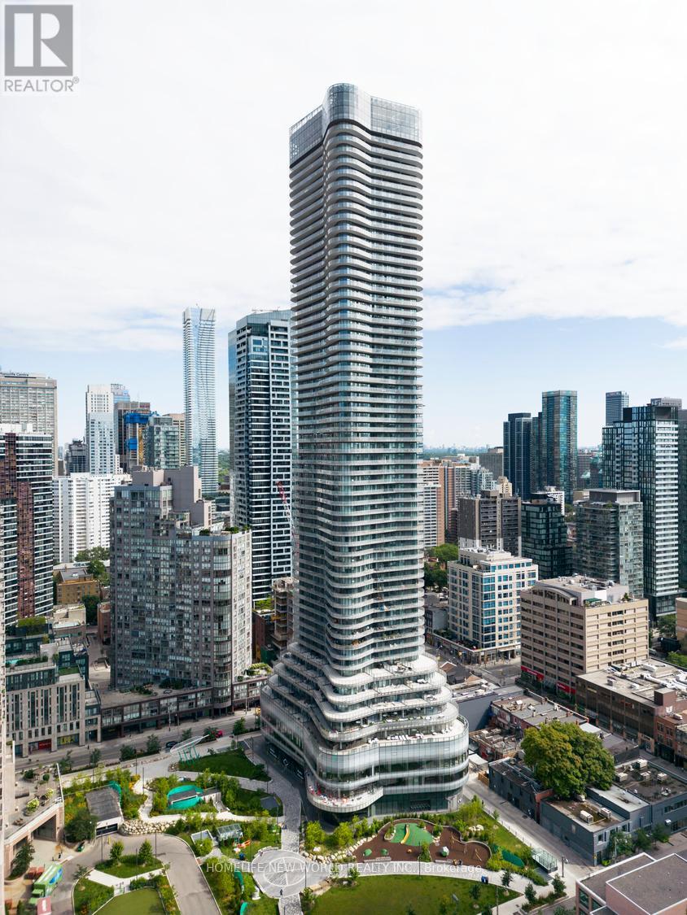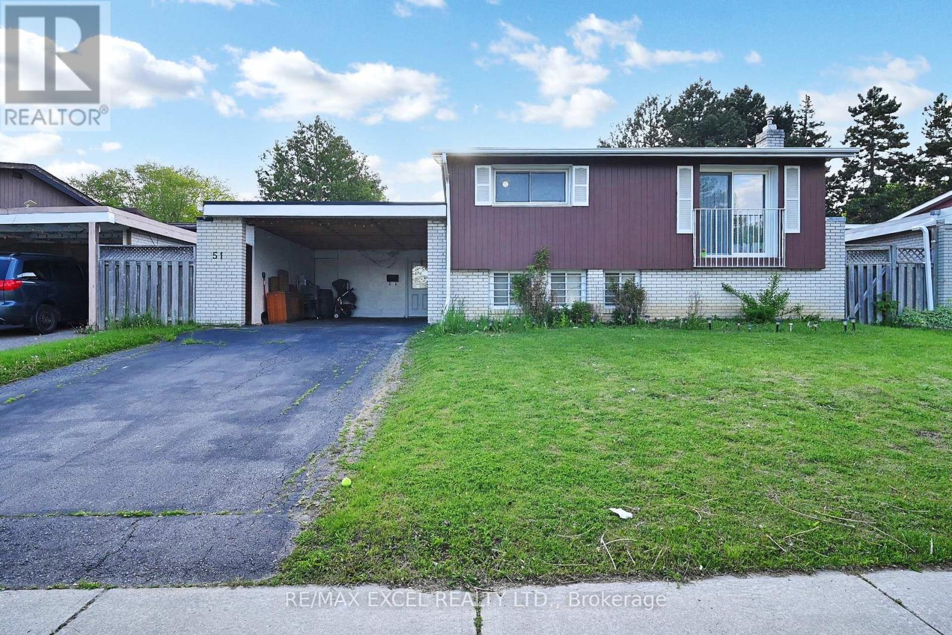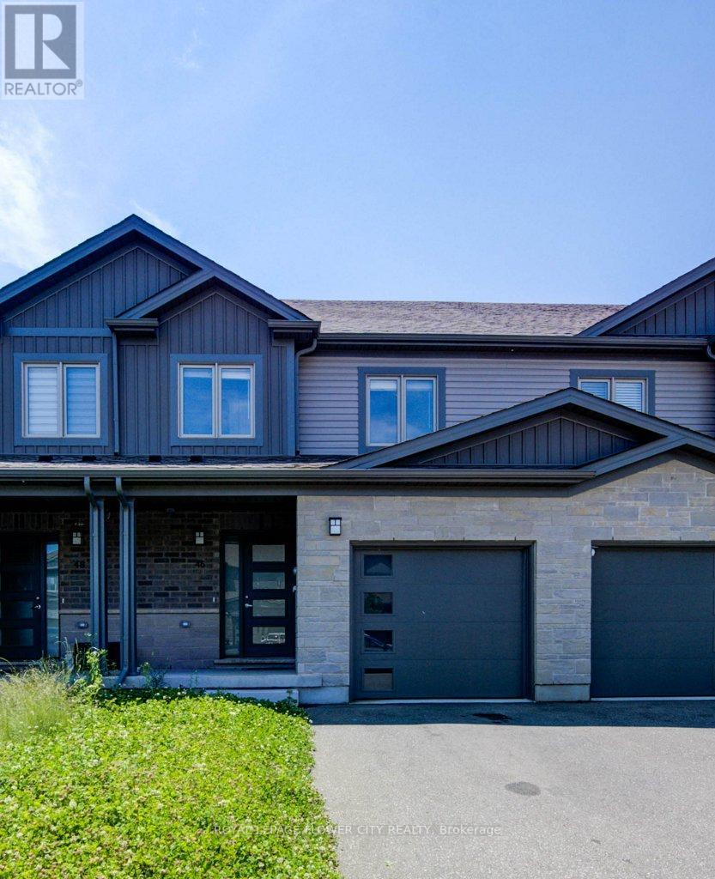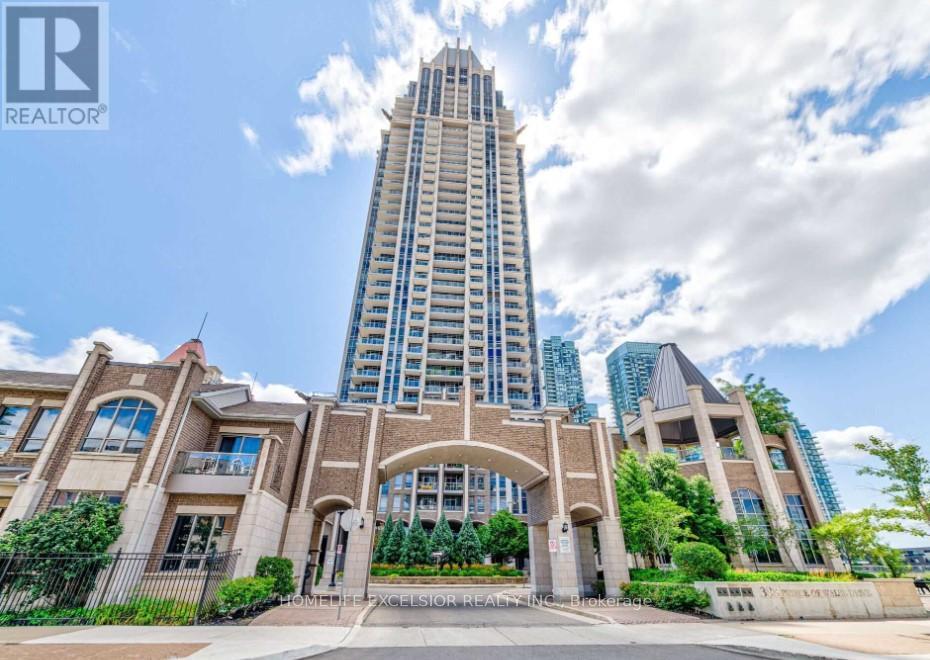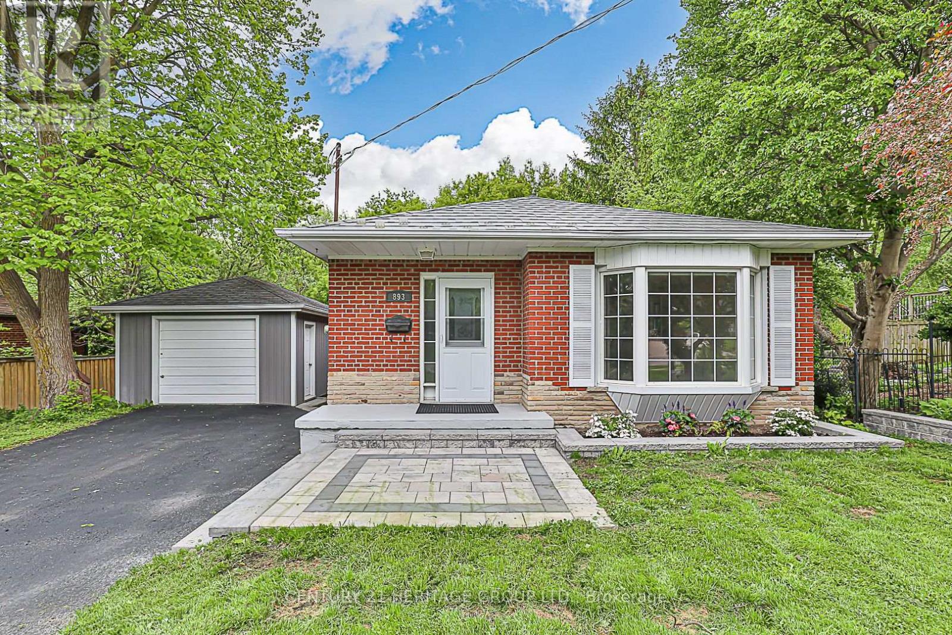45 Glenborough Park Crescent
Toronto, Ontario
Welcome to 45 Glenborough Park Cres -- A beautiful, fully updated & renovated home that sits on a 60-foot lot, in a highly convenient location only minutes to Yonge! The modern, open concept main floor includes spectacular living & dining areas, a serene kitchen with stainless steel appliances, and a bedroom that walks out to the deck; all with hardwood floors, modern glass and metal open riser stairs, pot lights, & built-in speakers throughout. Upstairs, the peaceful primary room awaits, complete with a walk-in closet & 4 piece ensuite! The dazzling basement includes heated floors, a large family room with a fireplace & wet bar, and a private laundry room. Additional home features also include a new roof, separate entrance from the backyard, and an insulated & heated coach house built with permits; 3 full bathrooms, and 2 gas fireplaces. An incredible opportunity to own this picturesque property, that has all the options to live, invest, convert basement & coach house for rental Income, or build a dream home! (id:35762)
Royal LePage Terrequity Confidence Realty
1101 - 56 Forest Manor Road
Toronto, Ontario
Welcome to Ste 1101 at 56 Forest Manor Road, an elegant corner suite nestled in the heart of Toronto's vibrant Henry Farm neighbourhood. This 1-bedroom plus den condo, 2-washroom residence is located in The Park Club, one of the newer and most stylish towers in the well-recognized famous Emerald City master-planned community, completed in 2019. With a bright southeast exposure, it highlights various contemporary finishes including wide-plank laminate flooring, granite countertops, and a modern open-concept kitchen with full-sized stainless steel appliances - ideal for both everyday living and entertaining. The functional layout features an ensuite washroom in the master bedroom and a spacious den that works perfectly as a home office, nursery, or guest room. You have a second washroom that adds practical value for hosting friends or family. A private locker is included for extra storage, and the building's top-tier amenities are state-of-the-art fitness centre, party/meeting room, lots of underground visitor parking, and 24-hour concierge ensuring your lifestyle is as comfortable as it is convenient. Location-wise, this suite offers unbeatable access: Don Mills Subway Station is just steps away, placing downtown Toronto within easy reach, while Fairview Mall, T&T Supermarket, FreshCo, restaurants, and healthcare providers are all within walking distance. Quick access to Highways 401, 404, and the DVP makes driving around the GTA simple and efficient. Surrounded by the well-established communities of Don Valley Village, Pleasant View, and Willowdale East, Henry Farm stands out for its blend of modern urban energy and family-friendly warmth. Whether you're a first-time buyer looking to grow into a space, a professional seeking a connected lifestyle, or an investor in search of strong long-term value, Suite 1101 is an exceptional opportunity in one of North York's most sought-after areas. Let's make this your next move and enjoy contemporary city living at its finest! (id:35762)
Sutton Group-Admiral Realty Inc.
402 - 11 Wellesley Street W
Toronto, Ontario
FULL 2BED-2BATH UNIT for Lease at 11 Wellesley St West in Downtown Toronto! Linden Park Floor Plan. Located in minutes away from UofT, TMU, and OCAD universities. Walking distance to Restaurants, Eaton Centre, & Nathan Philips. Conveniently located next to the Wellesley Subway Station. Seeking 1-year / long-term leases. (id:35762)
Homelife New World Realty Inc.
201 - 7716 Garner Road
Niagara Falls, Ontario
Be among the first to secure your space in the highly anticipated, net-zero emission Warren Woods Plaza Niagara Falls premier new neighborhood retail and office destination, slated for completion in Fall 2026. This expansive 795 sq. ft. FIRST-floor OFFICE unit is ideally situated with direct street exposure, premium signage opportunities both inside and out, and immediate access to a beautifully landscaped courtyard amenity, perfect for attracting steady foot traffic and creating an inviting customer experience. Designed with a focus on contemporary architecture, unique materials, striking colors, and functional layouts, Warren Woods Plaza offers an environment thats as visually compelling as it is business-friendly. Located at 7716 Garner Rd, at the prominent intersection of Garner Rd & Warren Woods Ave, just southwest of McLeod Rd and west of the QEW, this plaza is perfectly positioned to serve more than 2,300 newly developed homes, with an additional 2,000+ homes in the pipeline, ensuring a rapidly growing customer base for years to come. Retail and office units feature high ceilings, modern infrastructure, and are surrounded by a vibrant community lacking comparable commercial amenities, making this a prime opportunity for retailers and service providers to become the go-to destination for everyday needs. With a commitment to sustainability, convenience, and community connection, Warren Woods Plaza is designed to foster thriving businesses in an accessible, forward-thinking environment. Dont miss your chance to elevate your brand in Niagaras next commercial hot spot book a tour today and make your mark at Warren Woods Plaza! OTHER OFFICE SIZES are available please reach out to LL. (id:35762)
Keller Williams Referred Urban Realty
105 - 7716 Garner Road
Niagara Falls, Ontario
Be among the first to secure your space in the highly anticipated, net-zero emission Warren Woods PlazaNiagara Falls premier new neighborhood retail and office destination, slated for completion in Fall 2026. This expansive 2096 sq. ft. ground-floor retail unit is ideally situated with direct street exposure, premium signage opportunities both inside and out, and immediate access to a beautifully landscaped courtyard amenity, perfect for attracting steady foot traffic and creating an inviting customer experience. Designed with a focus on contemporary architecture, unique materials, striking colors, and functional layouts, Warren Woods Plaza offers an environment thats as visually compelling as it is business-friendly. Located at 7716 Garner Rd, at the prominent intersection of Garner Rd & Warren Woods Ave, just southwest of McLeod Rd and west of the QEW, this plaza is perfectly positioned to serve more than 2,300 newly developed homes, with an additional 2,000+ homes in the pipeline, ensuring a rapidly growing customer base for years to come. Retail and office units feature high ceilings, modern infrastructure, and are surrounded by a vibrant community lacking comparable commercial amenities, making this a prime opportunity for retailers and service providers to become the go-to destination for everyday needs. With a commitment to sustainability, convenience, and community connection, Warren Woods Plaza is designed to foster thriving businesses in an accessible, forward-thinking environment. Dont miss your chance to elevate your brand in Niagaras next commercial hotspotbook a tour today and make your mark at Warren Woods Plaza! (id:35762)
Keller Williams Referred Urban Realty
746 - 748 Lincoln Road
Windsor, Ontario
Attention Investors or First Time Home Buyers! Incredible opportunity to own a triplex in the highly desirable Walkerville neighbourhood all for under $220,000 per unit! This well-maintained property offers a versatile mix of units, including: 1-bedroom, 1-bath unit on the main floor, One spacious 3-bedroom unit on the second floor, and One 1-bedroom unit on the third floor. With strong rental income potential and located in one of Windsor's most sought-after areas close to trendy shops, restaurants, schools, and public transit this is the perfect addition to any investors portfolio. Live in one unit and rent out others. (id:35762)
RE/MAX Gold Realty Inc.
110 - 2970 Drew Road
Mississauga, Ontario
Now available- a spacious and highly visible retail unit located in a bustling, high-traffic commercial corridor. This versatile space boasts excellent street - exposure, prominent signage opportunities, and ample on-site parking for both customers and staff. Ideal for a variety of uses including retail, clinics, professional services, studios, salons, food and convenience stores. Located in a thriving commercial district with strong visibility and accessibility. (id:35762)
Intercity Realty Inc.
51 Kendleton Avenue
Toronto, Ontario
Beautiful With A Luxurious Charm of Its Cathedral Ceiling!! Well Maintained 3 Bedroom Detached Home in Quiet Neighborhood, With A Spacious Driveway, Very Accessible to The Mall, Supermarket, Library And Restaurants. Perfect for First Time Home Buyers and Investors!! (id:35762)
RE/MAX Excel Realty Ltd.
3407 - 60 Brian Harrison Way
Toronto, Ontario
Welcome to this exceptional corner unit offering 888sf of elegant living space. This stunning penthouse boasts unobstructed southeast views, bathing your home in natural light with floor-to-ceiling windows while providing a spectacular cityscape including the view of the iconic CN Tower. Featuring 2 spacious bedrooms, a versatile den which can easily serve as a 3rd bedroom or home office. Soaring 9 -foot ceilings enhance the airy ambiance, while the brand new quartz kitchen countertop and brand-new stove add a modern touch to your culinary experience. Stylish laminate flooring flows throughout the space, creating a seamless and contemporary aesthetic. Enjoy the convenience of one underground parking space and one locker, offering ample storage and security. The building amenities cater to every lifestyle, including an indoor pool, sauna, fitness center, party room, card room, billiard room, mini-theater, library, guest suites, car wash station, ample visitor parking - everything you need to relax, entertain and stay active. Located in an unbeatable prime location, this residence offers direct access on level 2 of the building to TTC, STC with many options for shopping, dining, and entertainment, ensuring all essentials are just steps away. Just minutes away to HWY 401 and close to Centennial College and U of T Scarborough Campus. Experience luxurious penthouse living with unparalleled views and top-tier conveniences - don't miss this rare opportunity! (id:35762)
Bay Street Group Inc.
46 Nieson Street
Cambridge, Ontario
Absolutely Show Stopper Freehold Town home in Great Neighbourhood, Gorgeous Approximately 4 yrs old with 3 Bedroom plus 2.5 Bath, Modern Kitchen with Lot of Storage, Granite Countertop with Undermount Sink, Carpet Free Main Floor Features Huge Family Room And Dining Room with Sliding Patio Door Leading to Private Back Yard, Just Minutes from 401, Great Location for Commuters, Close to all amenities. (id:35762)
Royal LePage Flower City Realty
305 - 388 Prince Of Wales Drive
Mississauga, Ontario
Welcome to this bright and modern semi-furnished one-bedroom condo located in the vibrant heart of Mississauga. Featuring an open-concept layout, this well-maintained unit boasts a spacious living and dining area, a 4-piece bathroom, ensuite laundry, and an open balcony with serene garden views perfect for your morning coffee or evening relaxation. Enjoy the convenience of underground parking and excellent building amenities. This unit is ideal for professionals, students, or anyone looking for a convenient and comfortable lifestyle. Unbeatable Location; Steps from Square One Shopping Centre, Walking distance to Sheridan College. Short commute to University of Toronto Mississauga Campus, Easy access to public transit and major highways (401, 407, and QEW)Don't miss your opportunity to live in one of Mississauga most desirable neighborhoods. Schedule your showing today! (id:35762)
Homelife Excelsior Realty Inc.
893 Srigley Street
Newmarket, Ontario
This charming home features a stylishly updated kitchen with a large island, quartz countertops, and stainless steel appliances, seamlessly open to a spacious great room with smooth ceilings, pot lights, and a lovely bay window. New Flooring, Fresh Paint,The finished walk-out basement adds extra living space and versatility. Enjoy a private, fully fenced backyard oasis with a patio, deck, and pool perfect for entertaining. Recent updates include the kitchen, bathrooms, laminate flooring, windows, steel roof, furnace, central air, pool, appliances, décor, and landscaping. A true turn-key gem with exceptional indoor and outdoor living! (id:35762)
Century 21 Heritage Group Ltd.


