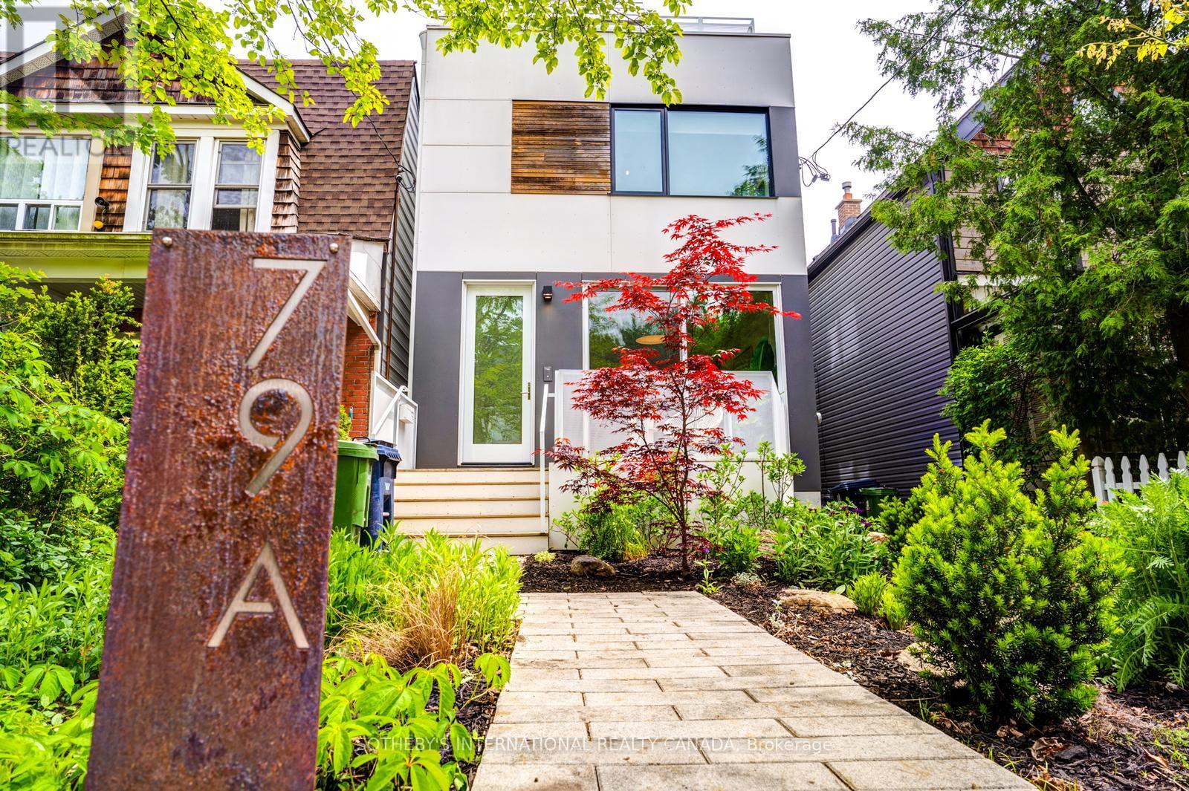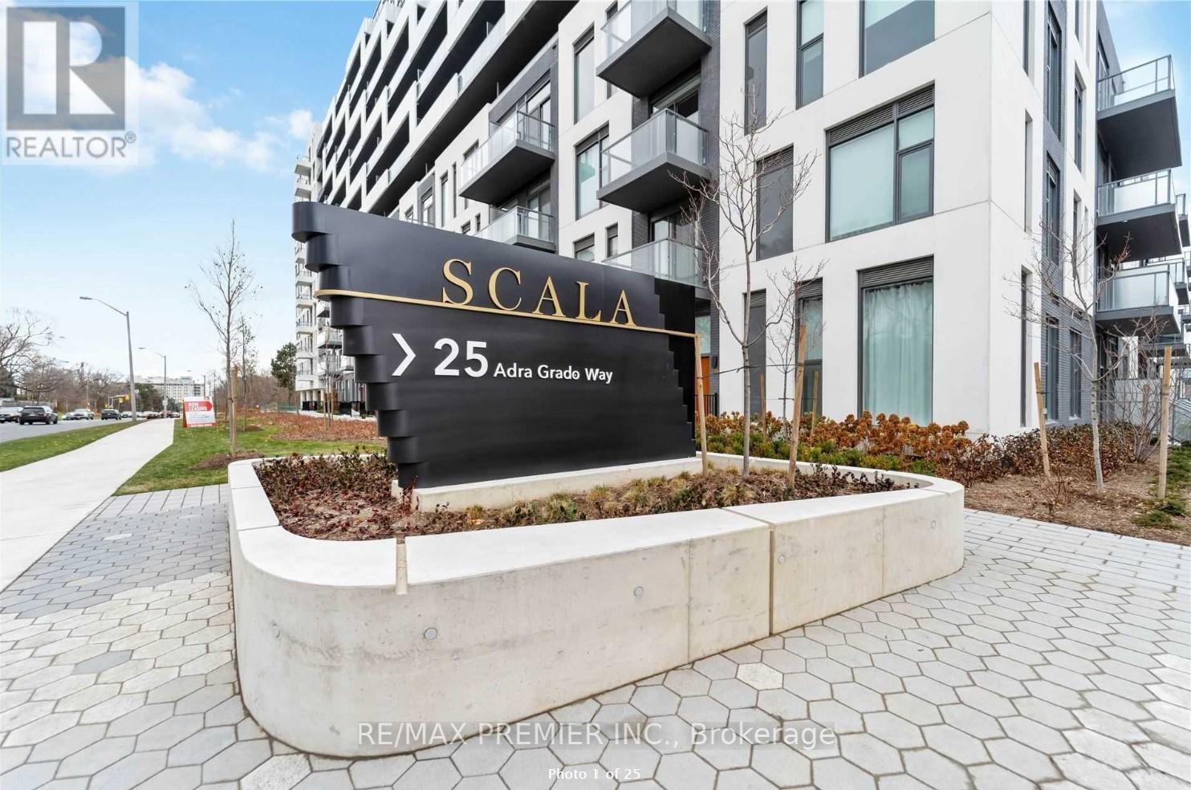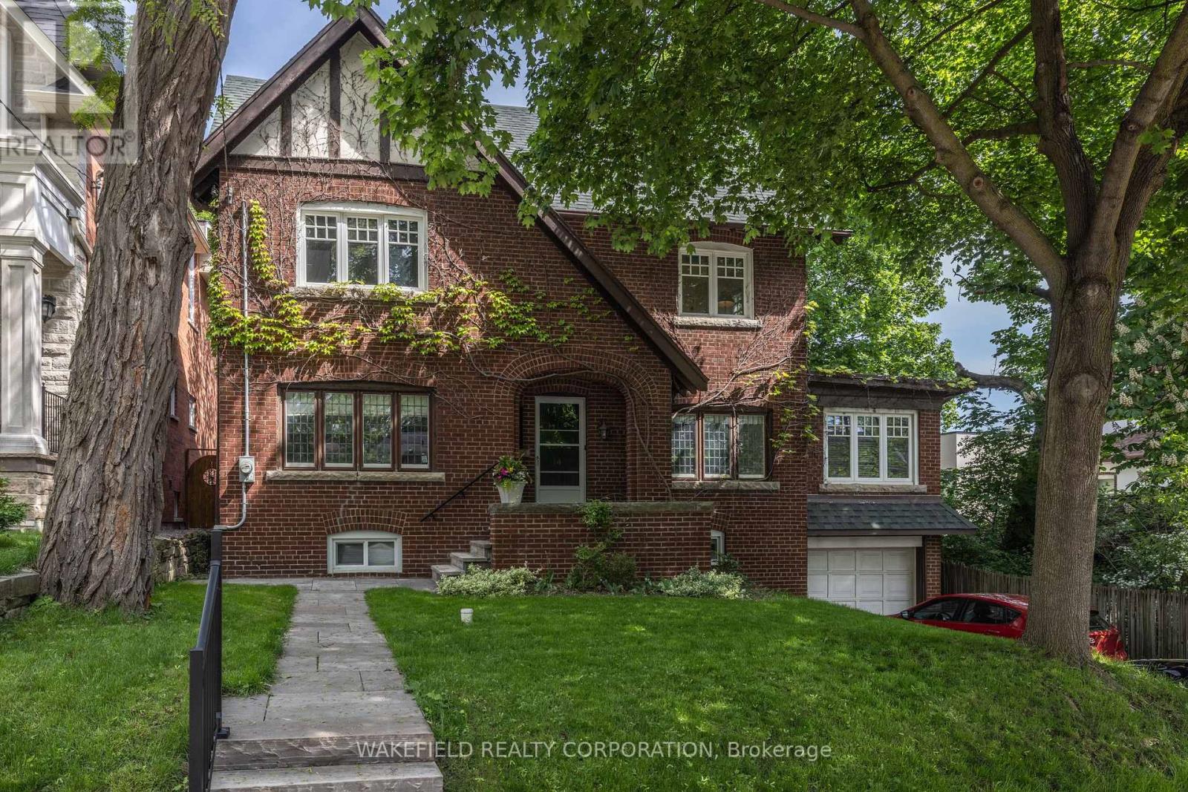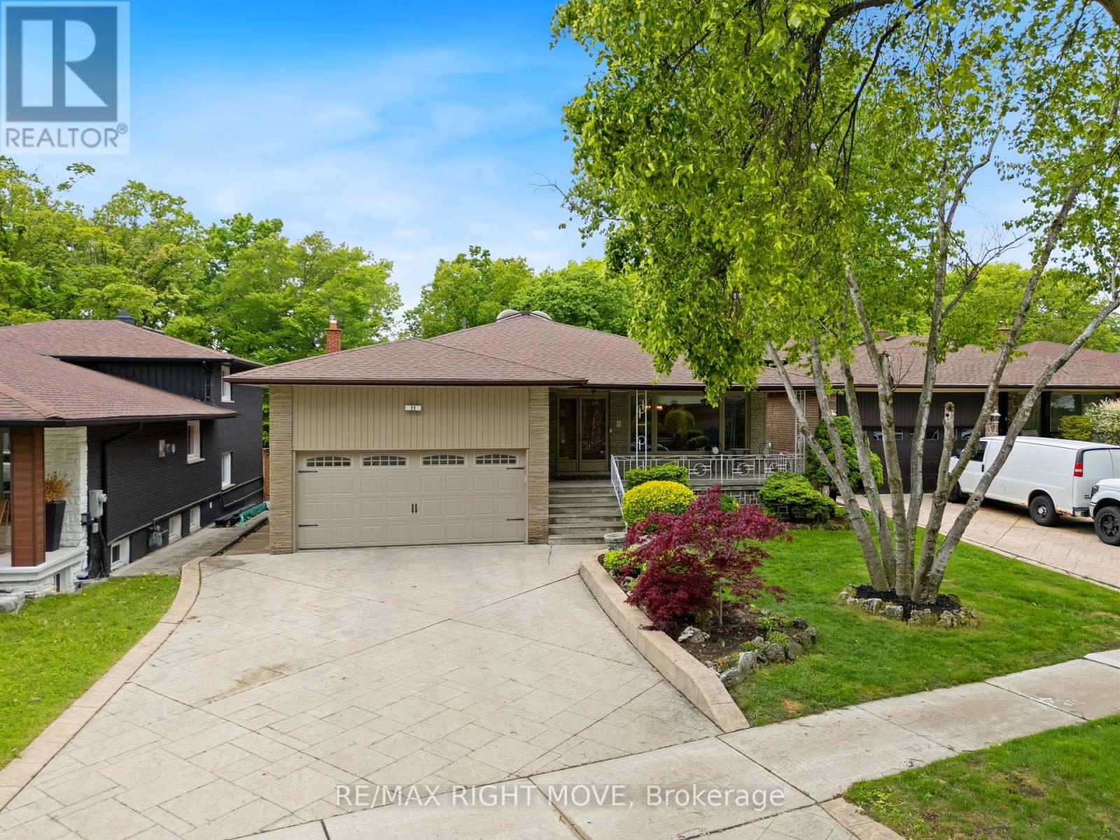930 Blizzard Road
Mississauga, Ontario
Gorgeous END-UNIT townhome (like a semi-detached) on a large 36 x108 FT lot, on a family-friendly street in one of the most popular neighbourhoods in Mississauga! BONUS FEATURES 1) NO WALKWAY to shovel in winter 2) End Unit = Larger Lot + More Windows & Natural Light 3) Park 3 CARS! Modern & Tasteful Renovations. Whole house freshly painted. Great curb appeal. Stone path leads to enclosed porch, perfect for people & plants! Separate Formal Living & Dining plus Family Room w Fireplace & Large Window O/L Backyard. Upgraded Eat-In Kitchen w SS appliances & BRAND NEW: Double-Door Fridge & Stove (under warranty), Quartz counters & backsplash, Deep Double-Sink & Faucet, LED Light Fixtures & Undercabinet Lighting. W/O to Deck w privacy fence & spacious Backyard. Updated Powder Room, Brand-New Staircase Spindles, hallway LED lights & potlights. 2 GORGEOUS, BRAND NEW Bathrooms on upper level w upgraded tiles, vanities & fittings, LED mirrors w fog-free feature, potlights, frameless glass shower in Main Bathroom & bathtub in Primary Ensuite. Huge Primary Bedroom w WI Closet, Ensuite 4 piece Bath & 2 windows bringing in cheerful natural light. Other 2 Bedrooms are also sizeable w large closets & plenty of light. Almost 800 SQFT of Unspoiled Basement w Tremendous Potential- being an End-Unit, you can create a legal income property w separate entrance. Attached Garage has room to park a car + storage & has convenient back door to carry out garden equipment, lawn mower etc. PRIME LOCATION! A short walk to excellent schools incl Rick Hansen SS, grocery stores with many dietary options, shopping, restaurants & entertainment, tuition & daycare centres, places of worship for various religions, beautiful parks & nature trails, recreational centres, extracurricular & sports facilities including the famous BraeBen Championship Golf course, world class hospitals & healthcare centres. Easy access to all major highways, airport & public transit. This home truly has it all - DON'T MISS IT! (id:35762)
Royal LePage Real Estate Services Ltd.
61 Meadowview Avenue
Markham, Ontario
Spectacular Custom Residence, Beautifully Designed and Conveniently Located In Coveted Grandview Community, Steps Away From Vibrant Yonge St & Steeles Ave, Centre Point Mall and All Other Amenities! Close to Top Ranked Schools! This Elegant Home Is Situated On A Prime Southern Lot and Features: Timeless Interior & Exterior Design with Superb Craftsmanship! High Ceiling: 10 Ft (in Main), 9 Ft (in 2nd), and Almost 10' (in Basement)! Hardwood Flooring, Crown Moulding and Led Potlights Thru-out Main & 2nd Floor! Coffered Ceiling with Ropelights! Chef Inspired Kitchen with Granite Countertop, Butler's Pantry & Spacious-Open Concept Breakfast Area Combined with Family Room Rm, Walk-Out To Private Backyard. Main Floor Library! Stylish Powder Room. Stunning Primary Bedroom Retreat, Spa-Like 7-Pc Heated Flr Ensuite with Skylight Above, His & Hers Walk-In Closets, Walk-Out to Breathtaking Balcony! 2nd Flr Laundry Rm! Professionally Finished Walk-Out Basement Includes Large Recreation Room, Gas Fireplace, Wet Bar, Nanny Room, 4-Pc Ensuite, 2nd Powder Room, Stunning Theatre Rm (Can Be Used as A Bedroom), and 2nd Laundry Room! Huge Interlocked Driveway! No Side Walk in Front! (id:35762)
RE/MAX Realtron Bijan Barati Real Estate
A - 79 Eaton Avenue
Toronto, Ontario
Welcome to 79A Eaton, a rare, design-forward gem tucked into one of Toronto's most coveted neighborhoods. One of only two custom-built homes by the acclaimed Baukultur/CA, this residence combines sleek, Net Zero Ready performance with timeless, tailored style. Step inside and you will immediately notice the thoughtful craftsmanship: wide-plank, hand-scraped hardwood flooring, custom millwork, and oversized windows that flood the space with natural light. The heart of the home is made for both everyday living and elevated entertaining, with top-tier appliances and refined finishes throughout. Upstairs, a serene full-floor primary suite feels like your own private retreat, featuring a spa-inspired ensuite and direct access to a sun-soaked terrace perfect for slow mornings or evening unwinds. A fully finished basement adds flexibility for a cozy media lounge, home office, or guest space. Outside, enjoy a private fenced backyard and the convenience of your own garage, a rare luxury in the city. Every inch of this home reflects intention, style, and a commitment to future-forward living. (id:35762)
Sotheby's International Realty Canada
1208 - 1048 Broadview Avenue
Toronto, Ontario
Corner Suite at Minto Skyy: A rare, sun-drenched corner unit offering breathtaking, panoramic views from the 12th floor of this prestigious LEED-certified residence. This expansive 2-bedroom, 2-bathroom condo is the epitome of sophisticated urban living fused with natural serenity.Enjoy floor-to-ceiling windows that frame unobstructed views sunsets over the Don Valley. The city skyline is an ever-changing canvas of lights and lush greenery. The open-concept layout and contemporary design span over 1,100 square feet (including a 121 sq ft balcony), creating a bright, airy atmosphere perfect for both relaxing and entertaining.The kitchen is a dream for home chefs, while the spacious primary suite and versatile second bedroom offer tranquility and flexibility ideal for guests, a home office, or a cozy retreat.Set in one of Torontos best-managed buildings, Minto Skyy features a 24-hour concierge, state-of-the-art fitness centre, media room, and more. Just steps to TTC, Danforth shops, top dining, Evergreen Brick Works, and some of the city's best biking and hiking trails, with quick DVP access for effortless commuting.This spectacular home combines luxury, location, and lifestyle. Dont miss your chance to own a piece of the sky. (id:35762)
Keller Williams Advantage Realty
1503 - 25 Adra Grado Way
Toronto, Ontario
Don't miss out on this large one-bedroom plus den condo with 10 ft ceilings, with two full baths and a large balcony in Bayview Village! Includes one parking spot and one locker. This luxury condo living in the heart of north york! built by Tridel offers a spacious layout with a Den that can be used as a second bedroom., it features a modern kitchen with quartz countertops and sleek cabinetry. Enjoy the convenience of nearby amenities such as ravines, trails, shopping, restaurants, subway stations, ikea, hospitals, fairview mall, and bayview village. The building offers an impressive range of amenities including party rooms, pools, a theatre, and a fitness centre. With a unique north view, this unit boasts top-of-the-line finishes and world-class amenities. Close to highways, public transportation, schools, and hospitals. Includes one parking spot and one locker. (id:35762)
RE/MAX Premier Inc.
1903 - 30 Gloucester Street
Toronto, Ontario
Located in the heart of downtown at Yonge & Bloor, this spacious condo apartment is ideal for young professionals or students. Just steps from the subway, shops, and restaurants, this unit features a generous layout with a wide balcony perfect for relaxing or entertaining. Maintenance fees include taxes, heat, and hydro for added value. Parking is available at no cost (subject to availability). Dont miss your chance to live in one of Torontos most convenient and vibrant neighbourhoods! (id:35762)
Keller Williams Portfolio Realty
14 Willowbank Boulevard
Toronto, Ontario
So much potential in this 5 bedroom three storey house set above, and back from the street with treed views from every window. The lot is larger than most in the area with a 47 foot frontage. The back is all table land allowing for a substantial addition as many houses on the block have done. Lots of detail - stained and leaded glass and oak trim if that appeals or easily opened it up to create a more modern feeling. The house is incredibly well located. Two blocks to Eglinton and the new LRT Station at Avenue Rd. One block to Eglinton Park and the community centre and a short walk to the bustling intersection of Yonge/Eglinton and the Subway. Willowbank is in the desireable and much sought after Allenby school district. (id:35762)
Wakefield Realty Corporation
41 Bonny Meadows Drive
Aurora, Ontario
Welcome to Aurora Highlands, one of the most desirable and family-friendly neighborhoods within the GTA. As you enter this bright and spacious home, you are greeted by a large foyer leading into the combined living/dining area. Adjacent to the entry is a designated office space, powder room and main floor laundry. Down the hall, you will discover a family-size open-concept kitchen, complete with an eat-in breakfast area and traditional family room. The second story of the home features, four large bedrooms, two full washrooms, including a five-piece ensuite in the primary bedroom. On the lower level, you will find a large recreational space, fifth bedroom with semi-ensuite washroom, a workout area, and a second kitchen/living space, perfect for those seeking an in-law suite or simply entertaining family and friends. Outside is a fully fenced backyard, lined with mature trees, offering optimum privacy to relax and enjoy . Conveniently located close to schools, parks, walking trails, golf courses, restaurants, shopping & amenities. This well-maintained home, is truly a must-see! Shingle replaced in 2023, Driveway repaved in 2023, Attic re-insulated 2025, Furnace & Hot Water Heater - Owned (id:35762)
Keller Williams Realty Centres
22 Ladyshot Crescent
Toronto, Ontario
Welcome to 22 Ladyshot Crescent, a rare offering in one of the areas most coveted pockets. This is the first time this home has ever been on the market, and it's easy to see why its been so tightly held. Set on a spectacular 51 x 184 lot that backs onto a serene ravine, the setting is nothing short of extraordinary; with mature trees, peaceful views, and an unmatched sense of privacy and space. The main level features 3 generously sized bedrooms, 1.5 bathrooms, and a bright, open-concept living and dining area that flows beautifully for both everyday living and entertaining. The kitchen offers serene views and walks out to a covered balcony; the perfect place to enjoy morning coffee, evening drinks, or the simple calm of the outdoors. Downstairs, the walkout lower level expands your living space with a rec room with bar, second kitchen, additional room or home office, and a bathroom ideal for guests, extended family, or a versatile work-from-home setup. But the backyard is where this home truly sets itself apart. In addition to a traditional patio off the main home, theres a second outdoor lounge area at the rear of the property, nestled beside a standalone garden studio with a wrap-around porch. This incredible bonus space includes a kitchen and open living area, offering endless possibilities. Homes like this rarely come to market. This is more than a property, Its a lifestyle, a sanctuary, and a once-in-a-generation opportunity. (id:35762)
RE/MAX Right Move
Intercity Realty Inc.
88 William Shearn Crescent
Markham, Ontario
Minto Union Village Townhouse: The Unique and Exclusive Address "88" . 2-year-new, 100% freehold townhouse with no maintenance fees. Serene & Picturesque Surroundings: Nestled among vast green parks, lakes, and streams, providing a tranquil and pleasant residential environment. Priced competitively below the Angus Glen townhouse market prices ($1.2 - 1.5M). Elegant Interior Design Featuring 9-ft ceilings, quartz countertops, a stylish backsplash, a kitchen island, and hardwood flooring throughout. Private Rooftop Terrace: A perfect retreat to unwind and enjoy the outdoors. Top-Ranked Schools: ** Pierre Elliott Trudeau HS - Top 1.6% in Ontario **. Quick access to HWY 404, HWY 7, HWY 407, and GO train stations for seamless commuting. Luxury Lifestyle Amenities Close to Angus Glen Golf Club, Community Centre, and Historic Unionville Main Street. (id:35762)
Right At Home Realty
10 Morris Belt
Whitchurch-Stouffville, Ontario
Welcome to Ballantrae Golf & Country Club - A World-Class Community in the Heart of Ballantrae. Featuring the popular Grand Cypress Model. This is our Largest Model with a Spacious Kitchen, Formal Dining & Living Room, Two Bedrooms, Den, Finished Lower Level and Lots of Storage. This Majestic Home shows extremely well showcasing Granite, Hardwood, Stainless Steel Appliances, California Shutters and an Abundance of Natural Light. The Private Back Patio faces East for the Morning Sun and has an Electric Awning with a Remote for Immediate Shade. The two-car Garage also includes an extra half-space for a Golf Cart. The Monthly Maintenance includes Grass Cutting, Gardening, Snow Shovelling, Irrigation System, Rogers Internet and TV (ask for details), Access to the Rec Centre (Indoor Heated Salt Water Pool, Change Rooms, Sauna, Hot Tub, Gym, Tennis, Bocce, Billiards, Library, Educational Seminars and Fitness Classes, Banquet Rooms available to rent). (id:35762)
Royal LePage Your Community Realty
29 Grove Hill Drive
Toronto, Ontario
Excellent Location, Minutes To Highways, Public Transit, Schools, Shopping, Restaurants, Park ,Single Detached Family Home, Huge Premium Lot Of Parking. Only One Parking For The Tenant.Tenant Share 30% of The Utilities. (id:35762)
Master's Trust Realty Inc.












