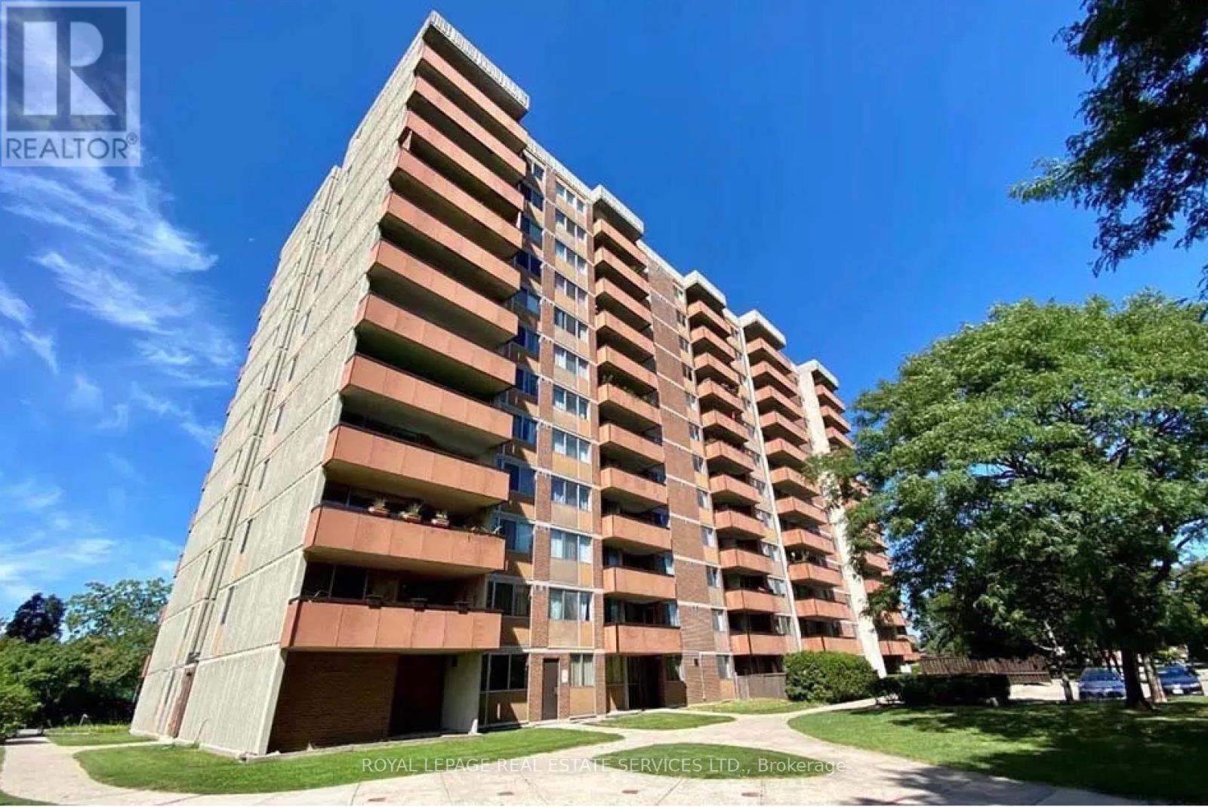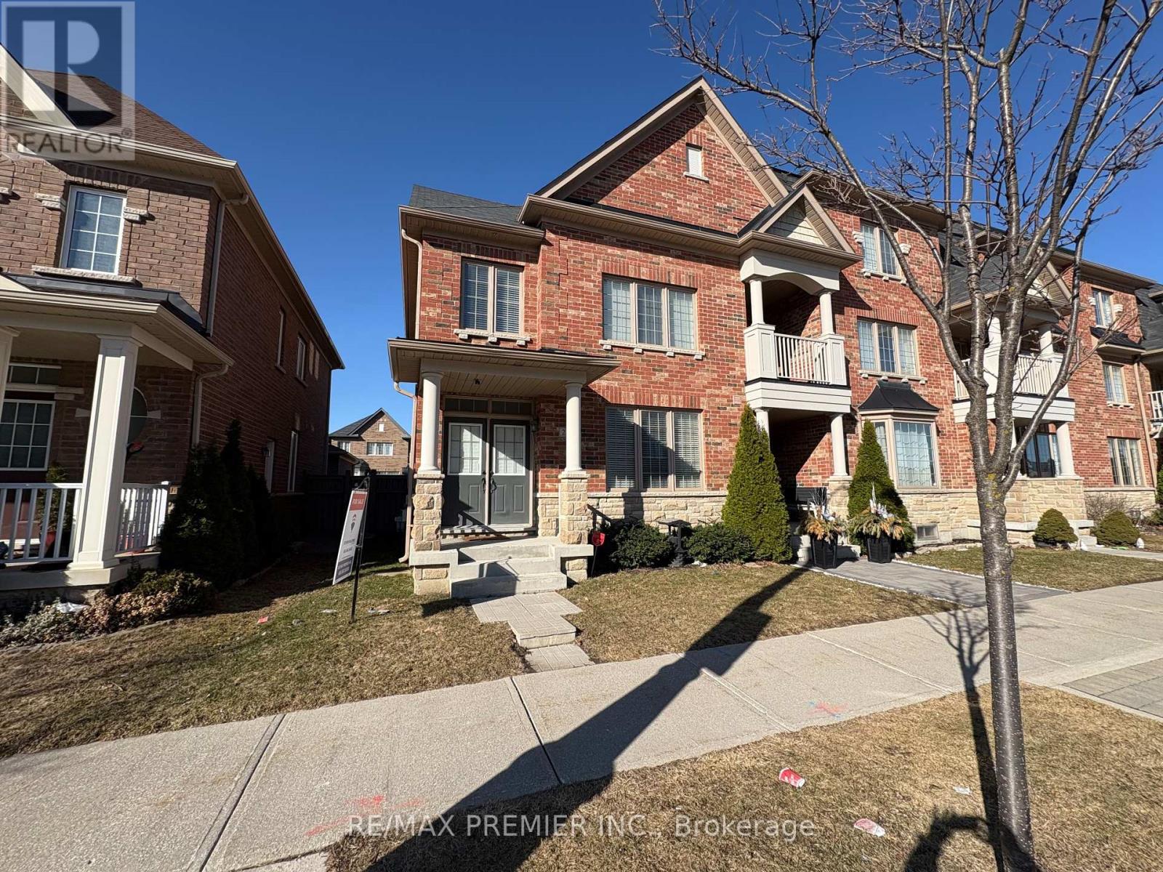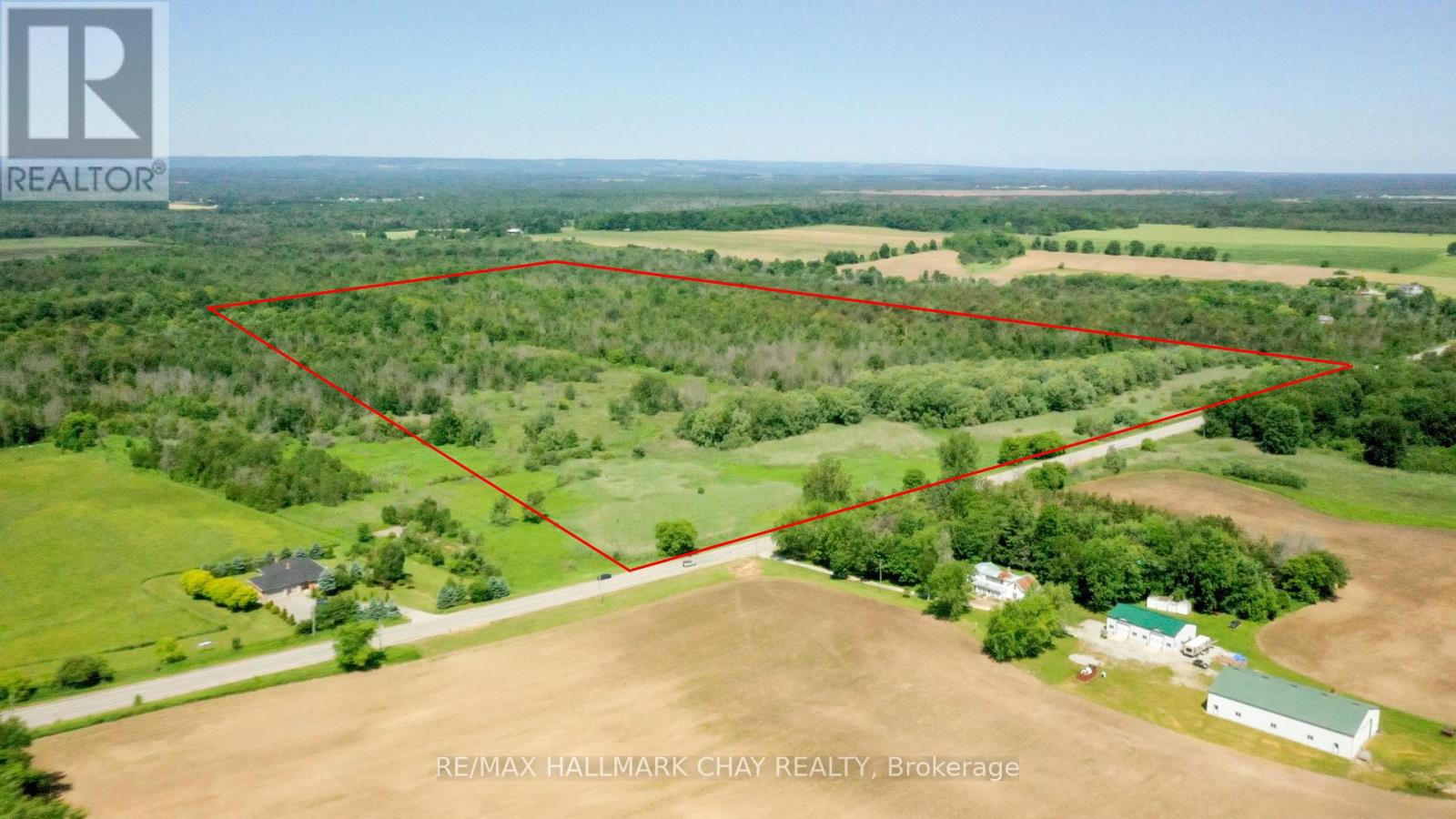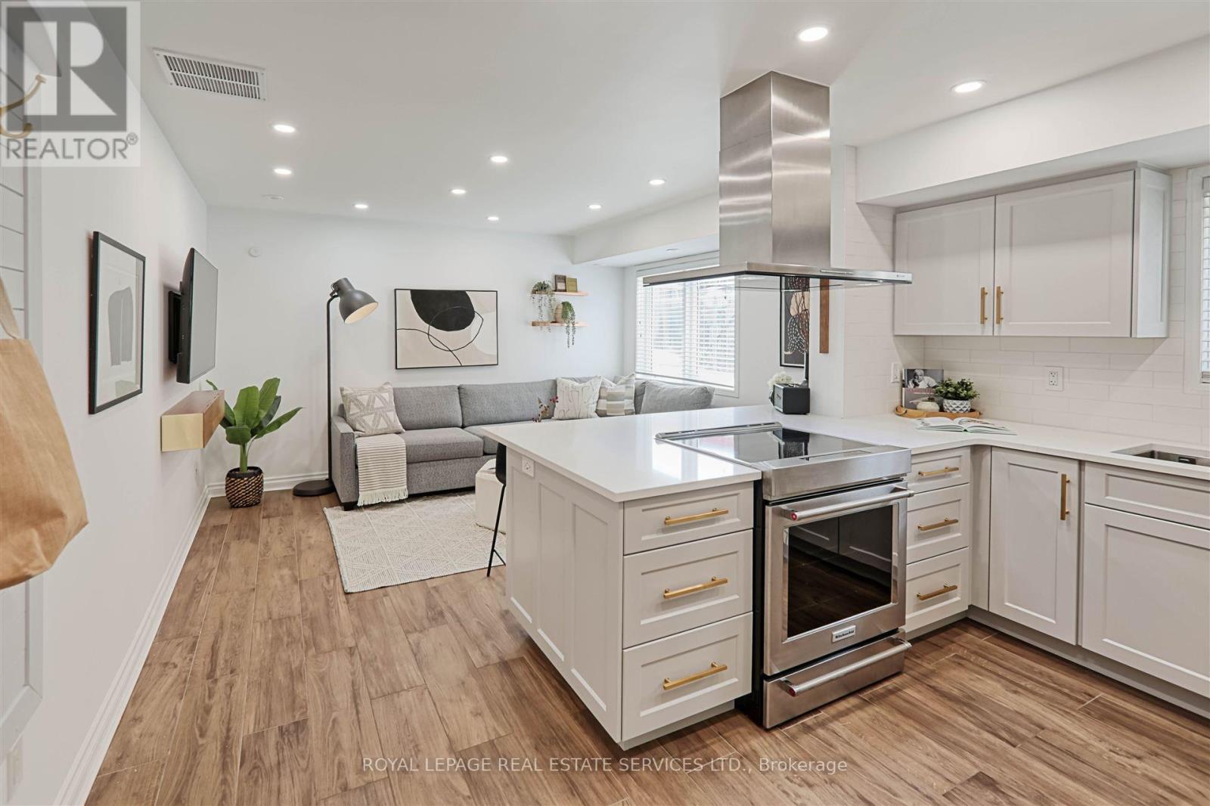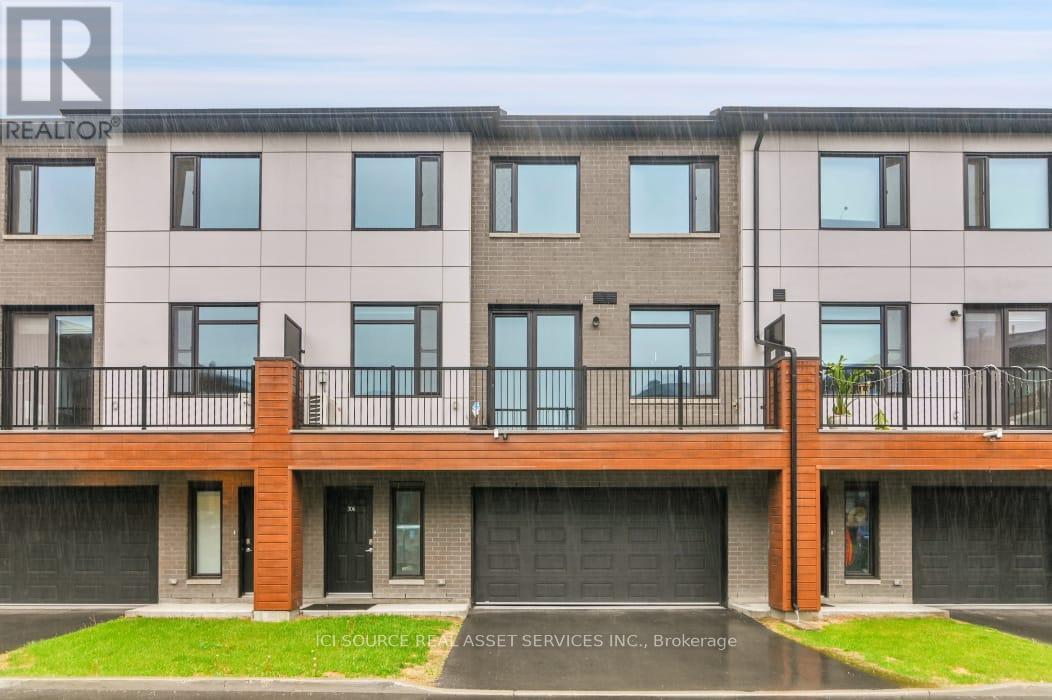1015 - 165 La Rose Avenue
Toronto, Ontario
Bright and spacious 2-bedroom corner suite featuring an updated kitchen with a window, stainless steel appliances, stone countertops, and ample cabinetry. The sun-filled living area boasts wall-to-wall windows and a walkout to a large balcony with unobstructed west-facing views. Enjoy a dedicated dining area with a ceiling fan, conveniently located next to the kitchen. The generous primary bedroom includes a large walk-in closet, while the second bedroom offers plenty of space and versatility. A large in-suite storage room provides excellent space for all your extras. Located in a pet-friendly building with great amenities: fitness centre, outdoor pool, sauna, tennis courts, and a social room. Situated near Highways 401, 407, and 427, with easy access to charming European bakeries, delis, and the scenic Humber Valley Parklands' trails. Parking available to rent. Tenant to pay hydro and water. (id:35762)
Royal LePage Real Estate Services Ltd.
278 Barons Street
Vaughan, Ontario
Discover the perfect blend of space, style, and convenience in this stunning end-unit townhome! Spanning three storeys, this home offers a thoughtfully designed layout with ample natural light and modern finishes throughout. The open-concept main floor is perfect for entertaining, while the spacious bedrooms provide a peaceful retreat. Enjoy the convenience of a 2-car garage, ensuring plenty of parking and storage. Situated in a prime location close to parks, schools, New Plaza with Longos, and highway Access, this home is an opportunity you wont want to miss! Move in and make it yours today! (id:35762)
RE/MAX Premier Inc.
6330 County Rd. 15
Adjala-Tosorontio, Ontario
Don't Miss Your Chance To Own 100 Acres of Land At Just Under $10,000/Acre!! Dare to Compare One of the Best Land Values On The Market!! Located In the Rural Everett Area on a Main County Road and Only Minutes To Alliston & All Amenities!!! This Land is Mostly Flat and Consists of a Mix Of Open Lands and Treed Portions. The Property Has a 50 x 100 ft Concrete Pad (Used To Have a Barn In The Past). The Everett Area Is Poised for Growth in the Coming Years With New Development and this Location Makes for a Great Spot to Build your Dream Home and have Land to Roam Freely or as a Future Land Bank Opportunity for an Investor!! (id:35762)
RE/MAX Hallmark Chay Realty
185 William Bartlett Drive
Markham, Ontario
Rare Find with Walkout Basement in Berczy! Sunny & Spacious 5-Bed, 5-Bath in Top School Zone (Pierre Elliott Trudeau HS). This Home Features 9' Ceilings For 1st Floor. Brand New Hardwood Floors Thru-Out, Modern Staircase, Open-concept Kitchen with Extended Cabinetry, Granite Counters, and New Stainless Steel Appliances. Large Principal Rooms, Spacious Family Room With Fireplace. Close to Hwy 404/407, Top Schools, Parks & Shopping. (id:35762)
Aimhome Realty Inc.
Master's Trust Realty Inc.
158 Stacey Avenue
Oshawa, Ontario
Welcome to 158 Stacey Avenue - An elegantly beautiful bungaloft in prime central Oshawa location. Close to many amenities such as Costco and downtown restaurants and entertainment. Offering a seamless blend of style and functionality. Be welcomed by the spacious front porch looking out to the stately maple tree and make use of the sunny front room for entering. This home features vinyl plank floors throughout all levels and a thoughtful layout with a main floor primary bedroom with a lovely bay window view to the backyard and large closet. The second bedroom and third bedrooms are cheery for the children. The chef's kitchen is a showstopper, boasting a coffee & breakfast area, stunning quartz countertop, tile backsplash, and beautiful stainless appliances. The lower floor provides a large laundry and storage room combined with the spacious recreation room and another full bath that make it wonderful for relaxing. The loft family room really impresses with loads of storage for a bar and library and a dedicated computer area. This home is delightful and ready for your family to just move in and enjoy with nothing to do. (id:35762)
Right At Home Realty
2515 - 8 Park Road
Toronto, Ontario
Welcome to Yorkville living at its finest, where style meets convenience at 8 Park Road. This beautifully renovated 1-bedroom + den suite is a boutique gem, thoughtfully customized by the owner and not a flip property. Situated in the heart of Toronto's most desirable neighbourhood, this suite offers a perfect blend of smart design, modern features, and unbeatable location. Inside, you'll find a functional open-concept layout with soaring ceilings, floor-to-ceiling windows, and a private west-facing balcony, ideal for enjoying sunset views. The living and dining area provides generous space for relaxing or entertaining, while the updated kitchen features full-sized stainless steel appliances, a fridge with a built-in water dispenser, sleek shaker-style cabinetry, and waterfall quartz countertops. Energy-efficient LED pot lights, a smart thermostat, and even a smart toilet add thoughtful convenience and modern flair. The spacious bedroom includes a double closet and easy access to a renovated 4-piece bathroom with an accent shower niche, offering a spa-like feel. The separate den is perfect as a home office, guest space, or reading nook. Additional features include wide-plank hardwood-look luxury vinyl flooring, motorized blackout blinds, and a brand-new stacked washer and dryer in a dedicated laundry area. Enjoy direct indoor access to the Yonge and Bloor subway lines, Longos, GoodLife Fitness, shopping, dining, and entertainment. All-inclusive maintenance fees cover hydro and water, with access to incredible amenities: a recreation lounge with 90 TV and a pool table, library, party room, 16-person boardroom, and one of Toronto's largest rooftop patios with BBQs. Just steps to U of T, TMU, financial institutions, and more, this suite is an ideal home or investment in one of the city's most connected locations. (id:35762)
RE/MAX Plus City Team Inc.
113 - 40 Merchant Lane
Toronto, Ontario
TH113 - 40 Merchant Lane, Toronto -- Bright & Renovated END-UNIT TOWNHOME in trendy Dufferin Grove! This COVETED multi-level, sun-filled home features an open-concept Living/Dining/Kitchen (2021) with stainless steel appliances, quartz countertops, HEATED FLOORS, and high ceilings. New hardwood floors span across three levels, WEST EXPOSURE WINDOWS and two Juliette balconies offer additional charm. With 2 bedrooms, 2 bathrooms, 2 office spaces, and ample storage, this home is move-in ready. Enjoy the rooftop terrace with BBQ gas line, west/south/north views plus underground parking and a storage locker. Located near Roncesvalles, The Junction, and High Park, with Dundas West and Lansdowne subway stations nearby. Walk to Stedfast Brewing Co., Spaccio West, and more! Pet-friendly with access to visitor parking, playgrounds, and a dog run. Dont miss this vibrant urban gem! DUNDAS WEST and Lansdowne subway stations, the UP EXPRESS, bike paths and GO Transit all within walking distance, commuting or exploring the city has never been easier. Don't miss your chance to live in this super vibrant urban pocket with a true neighbourhood feel! (id:35762)
Royal LePage Real Estate Services Ltd.
18 Peter Street
Amaranth, Ontario
Welcome to 18 Peter Street, nestled in the vibrant community of Amaranth, within the charming hamlet of Waldemar! This stunning family home has recently undergone significant updates, including a major addition to the side and back that was completed in 2024. As you step inside, you're greeted by a spacious foyer that opens to a convenient laundry room and a stylish 2-piece powder room. The expansive open-concept living and dining area is perfect for entertaining, featuring a cozy gas fireplace, elegant pot lights, and so much more. The gourmet chefs kitchen is truly a show stopper, boasting an impressive8-foot island topped with exquisite quartz countertops and custom cabinetry. Equipped with brand new KitchenAid stainless steel appliances (2024), an undermount sink, timeless backsplash, and a walk-in pantry, this kitchen is a culinary dream come true! The large and bright primary bedroom offers dual closets and a luxurious ensuite that features a stunning glass walk-in shower, a toilet, heated floors, and a double vanity. Two additional bedrooms and a newly renovated main bath complete the upper level, providing ample space for family and guests. The basement is mostly finished, providing extra living space along with a generous 350 square foot crawl space dedicated to all your storage needs. Step outside to the amazing backyard, which is fenced on three-quarters of the perimeter and is equipped with a professionally installed invisible dog fence system. This outdoor oasis is perfect for cozy campfires and enjoying breathtaking sunsets. Don't miss this incredible opportunity to call 18 Peter Street your home! (id:35762)
Royal LePage Rcr Realty
E - 4 Victor Street
Ottawa, Ontario
Modern comfort meets stylish living in this beautiful, newly built 3-bedroom, 2.5-bath unit located in a quiet residential area of Stittsville. Perfect for families or professionals, this spacious home features a bright open-concept living and dining area, two private balconies, in-unit laundry, and plenty of storage. Enjoy sleek finishes throughout in a thoughtfully designed 2023 build.Please note: This is a walk-up unit with multiple stairsideal for those comfortable with a climb. Utilities are extra. Located close to transit, shopping, schools, and parkseverything Stittsville has to offer is within easy reach.Requirements: First and last months rent, credit check, and references. No smoking. Pet-friendly. *For Additional Property Details Click The Brochure Icon Below* (id:35762)
Ici Source Real Asset Services Inc.
2064 Leinster Circle
Ottawa, Ontario
TOWN HOME FOR RENT - PRIME LOCATION IN KANATA / STITTSVILLE. ** available first or second week of September (flexible) ** 3-story townhome in Kanata for rent PRIME LOCATION, only 2 minutes away from highway 417 at Palladium Exit, walking distance to Tanger Outlets Mall, Canadian Tire Centre, Food Basics, Mc Donald's and Shoppers Drug Mart. A short 20 minute drive to downtown Ottawa including uOttawa. Best location in the neighbourhood: located on a quiet street and with no front neighbours or sidewalk, providing extra privacy. This beautiful modern home is approx. 1300 SQFT and offers:- 2 Bedrooms- 1.5 bathrooms- primary bedroom features a spacious walk-in closet with ensuite bathroom access- walkout kitchen balcony- single car extra deep garage with storage area and garage door opener- 2 car driveway; no front neighbours- Quartz kitchen countertops and beautiful Luxury vinyl flooring.- Appliances (Fridge, Range, Hood, Dishwasher, Washer/Dryer)- Carpeted 3rd floor bedrooms Monthly Rent + Utilities (Hydro, Water, Gas with Hot Water Tank Rental). First and last month rent is required. Minimum 1 Year lease. Subject to credit check and Employer Verification. 2 Pieces of ID and Pay Stubs required Tenant is responsible for maintaining lawn and snow. No smoking, no sublet (including Air BnB). *For Additional Property Details Click The Brochure Icon Below* (id:35762)
Ici Source Real Asset Services Inc.
301 Rhonda Stewart Private
Ottawa, Ontario
Stylish and spacious 2-bedroom, 2.5-bath lower unit in a quiet Stittsville Kanata neighborhood! Built in 2023, this modern home features an open-concept kitchen and living area on the ground level, with both bedrooms located in the bright, well-designed basement. Ideal for professionals, couples, or small families. Enjoy in-unit laundry, ample storage, and quality finishes throughout. Conveniently located near shops, transit, schools, and parks. Rent + utilities. Parking available for $50/month. Pet-friendly. No smoking. First and last months rent, credit check, and references required. Move-in ready *For Additional Property Details Click The Brochure Icon Below* (id:35762)
Ici Source Real Asset Services Inc.
15 Corsica Street
Kitchener, Ontario
Modern ease meets everyday style at 15 Corsica Street, a three-storey freehold townhome set on a quiet, family-friendly street with no rear neighbours. Three generous bedrooms and two-and-a-half baths give everyone room to spread out, while fresh 2025 upgrades add a touch of luxury: quartz counters and a new backsplash in the kitchen, a fully renovated powder room and laundry, and a main bath finished with quartz, crisp tile and a reglazed tub. Big-ticket items are already handledfurnace in 2016, roof and air-conditioning in 2019, stainless appliances and washer/dryer in 2019so you can focus on living, not fixing. Open-concept living spaces invite conversation from kitchen to great room to the private backyard. Whether youre stepping into your first home, welcoming a growing family or rightsizing for the next chapter, this move-in-ready address delivers value, comfort and peace of mind in one of Kitcheners most convenient location (id:35762)
Exp Realty

