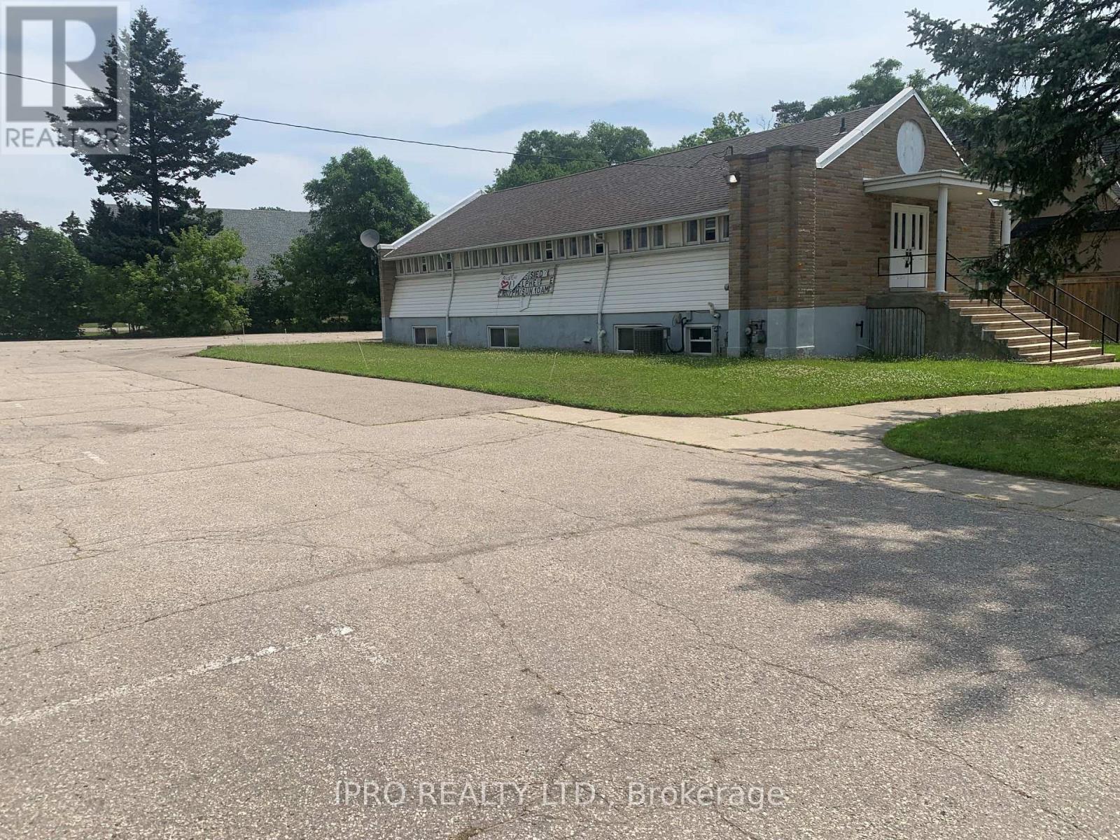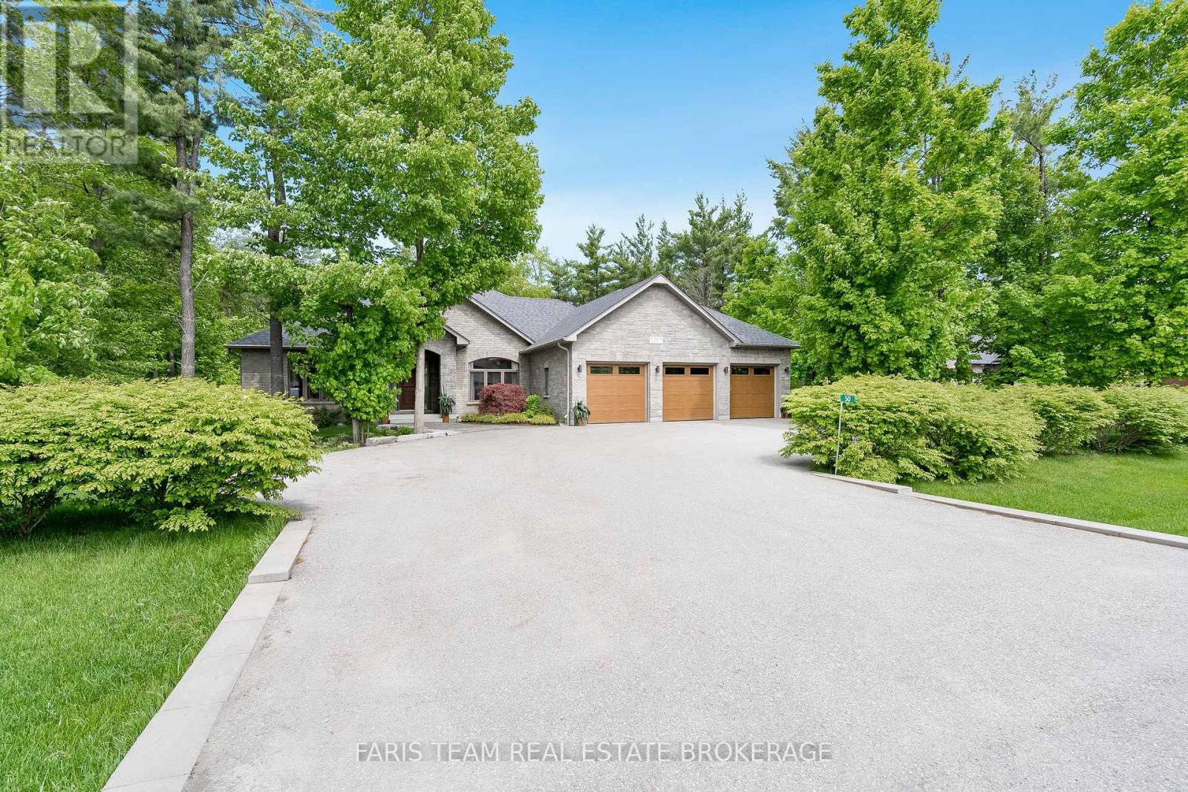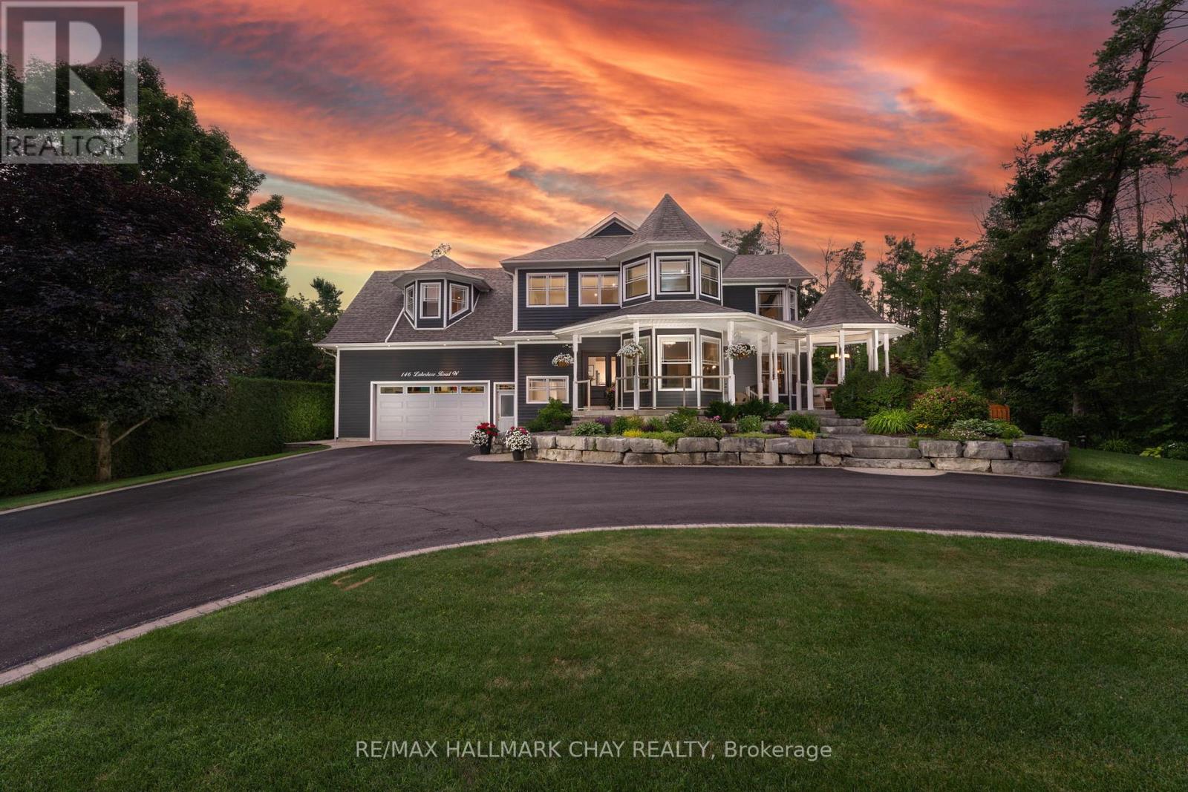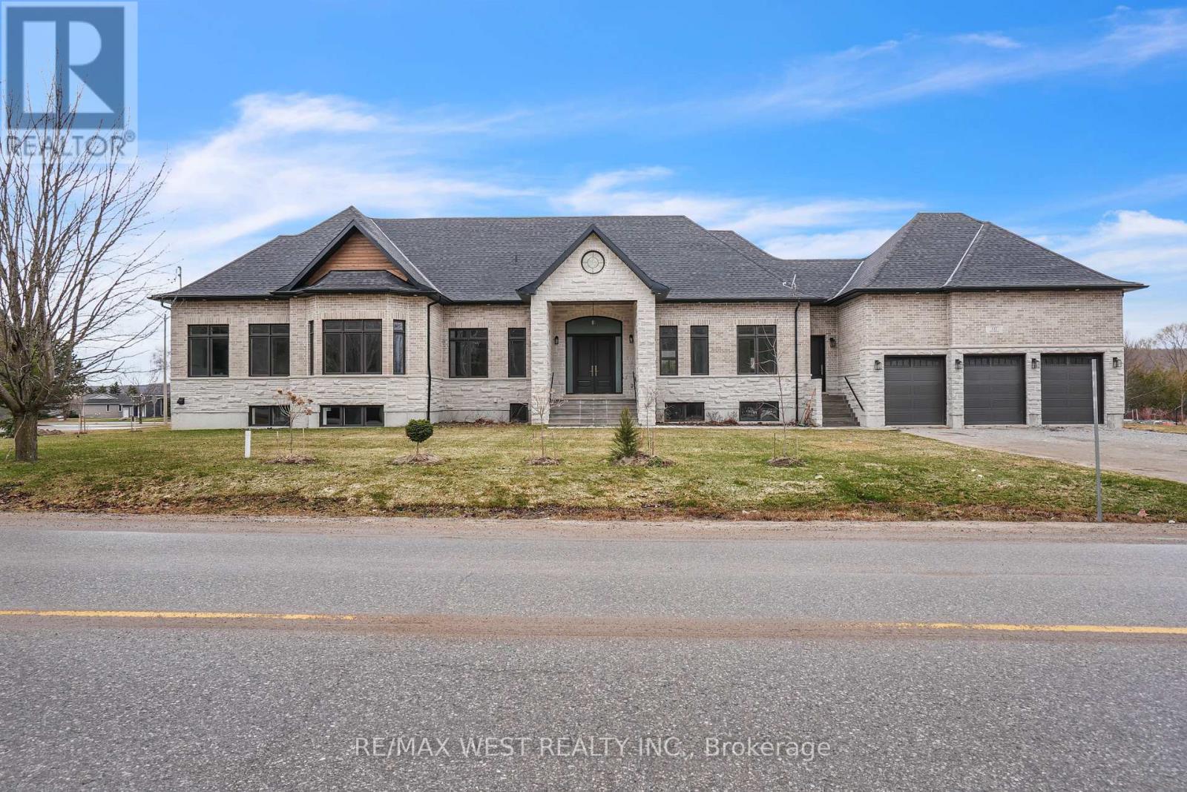126 - 85 Bristol Road E
Mississauga, Ontario
**2 Parking Spots** * Freshly painted and professionally cleaned, this spacious 915?sqft 2-bedroomcondo apartment is move-in ready. Enjoy open-concept living with stylish laminate floors throughout, anupgraded kitchen with granite countertops, and a large primary bedroom featuring ensuite access to anupgraded full bathroom. In-unit washer & dryer and window coverings add daily convenience.Prime Location! Just steps from a large plaza featuring grocery options like Rabba, Highland Farms, andAsian Food Centre, plus restaurants, services, and banks. The complex includes an outdoor pool andrecreation centre, perfect for relaxing or entertaining. Nestled in a family-friendly Hurontarioneighbourhood close to top-rated schools, parks like McKechnie Woods and Eastgate Park, big-boxshopping and dining at Square One, and Sheridan College. With MiWay transit nearby (future LRT) andeasy highway access (403/401/410), commuting is seamless.Ideal for young professionals or small families seeking comfort, space, and an unbeatable Mississaugalifestyle. Move in and enjoy! (id:35762)
RE/MAX Real Estate Centre Inc.
1649 Crediton Parkway
Mississauga, Ontario
Attention Investors/Developers! A Lot Of Different Possibilities On This Property! Zoned For Residential Development Use In Premium Location In Mineola!! Property Is Currently Used As A Church (Place Of Worship). (id:35762)
Ipro Realty Ltd.
L3 - 1149 Lakeshore Road E
Mississauga, Ontario
This 447-square-foot open space is a versatile and thoughtfully designed area currently functioning as a Decor Studio. Its layout features a slat wall along one side, providing an excellent opportunity for product displays or visual merchandising, making it perfect for businesses looking to showcase their offerings in a professional setting. Equipped with built-in screens and a quick HDMI hookup, the space is ideally suited for hosting training sessions, seminars, orientations, and interactive presentations. The open design fosters engagement and collaboration, while the landlord is happy to install doors for added privacy. This mixed-use space can be easily retrofitted to accommodate a variety of business needs whether you require an event area, a product showroom, or a flexible workspace. Additional conveniences include shared access to a full kitchen and bathrooms located on the same lower level, ensuring comfort and practicality for you and your team throughout the workday. Abundant onsite parking makes access easy for employees and guests. (id:35762)
Orion Realty Corporation
312 Buick Boulevard
Brampton, Ontario
Welcome to 312 Buick Blvd, a beautifully cared-for Rose haven builder model tucked into one of Brampton's most sought-after family neighborhoods. This 4-bedroom, 3.5-bath detached home with over 3000sqft offers a stunning blend of modern elegance, premium finishes, and a thoughtfully designed layout. From the custom cabinetry and designer lighting to the dark engineered oak hardwood flooring, every detail speaks to quality and comfort. The gourmet kitchen is perfect for both entertaining and everyday family meals, featuring quartz countertops, an oversized island, and a chic backsplash. High coffered ceilings in the dining room and primary bedroom add sophistication, while oversized windows throughout flood the home with natural light. The spacious primary suite easily fits a king-sized bed and sitting area, and includes a spa-style ensuite with a glass shower and seat, plus double walk-in closets. The secondary bedrooms each feature walk-in closets and ensuites, ideal for growing families or flexible use as a guest room, office, or play space. Second-floor laundry adds convenience, and the unfinished basement with a bathroom rough-in is ready for your personal touch. Outside, you'll find an interlocked driveway, front patio, and concrete backyard great for hosting or relaxing. The cozy family room, complete with a gas fireplace, offers a perfect gathering spot. , 8' double-door entry with a child safety lock, and energy-efficient pot lights throughout. All this, plus a location just minutes from the GO Station, excellent schools, and shopping. ******Disclosure: The property is currently vacant. Photos used are from a previous listing, and some images include staged furnishings.****** (id:35762)
Real Estate Advisors Inc.
1649 Crediton Parkway
Mississauga, Ontario
Attention Investors/Developers! A Lot Of Different Possibilities On This Property! Zoned For Residential Development Use In Premium Location In Mineola!! Property Is Currently Used As A Church (Place Of Worship). Premium Location In Mineola!! (id:35762)
Ipro Realty Ltd.
108 - 50 Kaitting Trail
Oakville, Ontario
Welcome to this beautifully designed 1-bedroom + den suite in a Mattamy-built boutique-style building, just 3 years new. Located in Oakville's sought-after Preserve community, this spacious ground-floor unit features a large, versatile den ideal for a home office, guest space, or media nook. Enjoy indoor-outdoor living with a private terrace that backs onto a tranquil ravine, offering rare seclusion and a lush green backdrop in the heart of the city. The open-concept layout is perfect for modern living, with ample natural light and contemporary finishes throughout. A perfect home for a single professional or young couple looking to blend nature, comfort, and convenience in one of Oakville's most desirable neighbourhoods. (id:35762)
Property.ca Inc.
107 - 4655 Glen Erin Drive
Mississauga, Ontario
Experience luxury living in this 2BR & 2WR ground floor unit atDowntown Erin Mills Condos, just steps away from Erin Mills TownCentre. The open-concept design, 9-foot ceilings, and modern finishescreate an inviting ambiance. The kitchen, complete with a center islandand tall cabinets, offers ample space for your culinary endeavors.Sunlight pours in through the floor-to-ceiling windows, brightening thespace. With over 8 acres of landscaped grounds & 17,000 sqft ofamenities, including an indoor pool, sauna, gym, library, and rooftopterrace with BBQ areas, you'll have all you need for relaxation &recreation. Top-rated schools are easily accessible, with a school busstop at the building. Conveniently located near Credit Valley Hospital,the library, UTM, this ground floor unit eliminates the need forelevators. (id:35762)
RE/MAX Real Estate Centre Inc.
13 - 531 High Street
Orillia, Ontario
Exceptional 3-Bedroom Townhome in Prime Orillia Location. Welcome to 531 High Street. Very quiet cul-de-sac with treed privacy front and back. #13 is an end unit that has been very well-maintained. 1,399 sq ft townhouse condominium offering a functional layout and quality updates. The main level features a spacious living area, separate kitchen and dining spaces and direct access to a private rear deck and yard perfect for outdoor living. A conveniently located powder room completes the main floor. The upper level includes three generously sized bedrooms, highlighted by a primary suite with a private 3-piece ensuite bathroom. The finished lower level enhances the living space with a family/recreation room and a dedicated laundry area. Situated within a desirable and well-managed development near Lake Simcoe, this property offers easy access to parks, recreational amenities, and shopping. Residents benefit from low-maintenance living with fees that include snow removal, lawn care, garbage collection, building insurance, and exterior maintenance. All doors, windows and roof has been recently replaced. Furnace / AC and HWT are under contract. Making this a great long term worry free investment. Book your showing today. Some photos are VS staged. (id:35762)
RE/MAX West Realty Inc.
50 Mennill Drive
Springwater, Ontario
Top 5 Reasons You Will Love This Home: 1) Located in the sought-after neighbourhood of Minesing, this gorgeous custom bungalow sits on a premium 123'x196' lot surrounded by nature and executive homes 2) This stunning home features include vaulted and coffered ceilings, rich hardwood floors, 8' doors, pot lights, built-in speakers (inside and out), and a stunning open-concept living space centered around a sleek Napoleon linear fireplace and gorgeous windows overlooking the treed property 3) The chefs kitchen boasts paneled cabinetry, granite counters, a massive centre island, a wine fridge, and top-tier Thermador and Wolf appliances, including a gourmet griddle, perfect for everyday living and entertaining 4) The main level offers three bedrooms, each with a large closet, and a spa-like primary suite with a freestanding Acryline spa tub and glass shower, while the finished basement adds two bedrooms, a 3-piece bathroom, gym area, entertainment bar with a movable island, pool table, and table tennis 5) Additional highlights include an insulated 3-car garage with an additional 200-amp outlet, a finished driveway, a private backyard with an interlock patio and inground sprinklers, and Fibre optic internet available at the lot. 2,355 above grade sq.ft. plus a finished basement. Visit our website for more detailed information. (id:35762)
Faris Team Real Estate
146 Lakeshore Road W
Oro-Medonte, Ontario
Welcome to 146 Lakeshore Road West - your sensational STAY-CATION location in Oro-Medonte! This stunning custom detached home is situated steps from the shore of Lake Simcoe with a resort-like backyard oasis to meet your summer fun and entertaining needs! The peace and tranquility offered is unmatched by any city address. Architectural details of this home are noted both inside and outside via an amazing landscape package that carries from the curb appeal of the front yard with circular drive, covered wrap around porch through to the resort-like rear yard with in-ground pool and cabana! Tasteful neutral decor along with high-end finishes highlight design and function at every turn. Over 2700 sq.ft. of functional living space via 4 bedrooms, 4 baths, as well as extended living space in the full, finished lower level. From the moment you enter this home through the solid mahogany main entrance you will appreciate the welcoming airy foyer, open to above with an abundance of windows providing natural light. Open oak staircase leads you from the main level to the upper private living zone. Main level open floor plans flows well from room to room. Front living room / sitting room / home office overlooks the front gardens. Custom kitchen open to the great room - features five upgraded appliances, under mount sink, crown moulding detail, pot lights, hardwood flooring. Great room with upgraded window package, feature wall fireplace. Main floor offers three separate walk outs to the rear yard. Convenience of mudroom with stone counter top, main floor 3pc bath, inside garage access. Private upper living space starts with the versatility of the loft space (open to below) - home office, guest space - the choice is yours. Primary suite with private spa-like ensuite, fireplace and w/o to private deck for morning coffee dates! Three bedrooms and main bath complete the 2nd level. Full finished lower level offers another bedroom, full bath, rec rm. (id:35762)
RE/MAX Hallmark Chay Realty
132 Fox Street
Penetanguishene, Ontario
Welcome to 132 Fox Street. Brand new build under a TARION Warranty on a double lot in historic Penetanguishene on the shores of Georgian Bay. Location maximizes exposure (East to West), elevation, ample parking, back yard privacy with a space for an in ground pool. Custom built with every attention to detail and master craftsmanship. This stunning home welcomes you with an impressive foyer that keeps you looking up to a 12 Foot ceiling height through out the entire main floor. Separate dining room with designer lighting and chandelier. Paneling detail on walls freshly painted with designer shades. Chefs kitchen with upscale appliances, large island and a butlers pantry. Mudroom off the secondary front entrance with inside entry to a triple car garage. A well appointed living room. Bright family room with a fireplace. Master retreat has an oversized walk in closet with a window and a gorgeous 5 piece ensuite with sleek finishes. On the opposite side of the home are two equally sized bedrooms with a Jack and Jill ensuite. Main floor is all encompassing with a powder room and laundry room. The basement offers a wide walk up, second master retreat, plus another bedroom and a library. All basement rooms have oversized windows. This property has been carefully planned out with the latest technology and luxury finishes, yet set in the heart of a historic community with shops, restaurants, marinas, sailing clubs and walking trails. Between the Worlds longest fresh water Wasaga Beach and the beaches of Tiny for all of your Summer fun and Collingwoods Blue Mountain ski hills we have every season covered. Yet an hour and 50 minute drive to the Scotia Bank Arena to catch your favourite show in the City. Do not miss out ... (id:35762)
RE/MAX West Realty Inc.
363 Hollywood Drive N
Georgina, Ontario
Get out your list of must haves!! New Floors..Yes, New Quartz Counter..Yes, ALL new Kitchen Appliances.. Yes, Pot Lights...Yes, Vaulted Ceilings...Yes, A.C...Yes, Steps to Lake Simcoe...Yes, Proximity to major Highways...Yes, Social, Spiritual, & Shops close by...Yes, Yes and Yes!! This professionally finished bungalow offers a fresh, free flowing contemporary design. Perfect for your forever home or your lakeside retreat. Come see what Lakeside Living has to offer. (id:35762)
Sutton Group Incentive Realty Inc.












