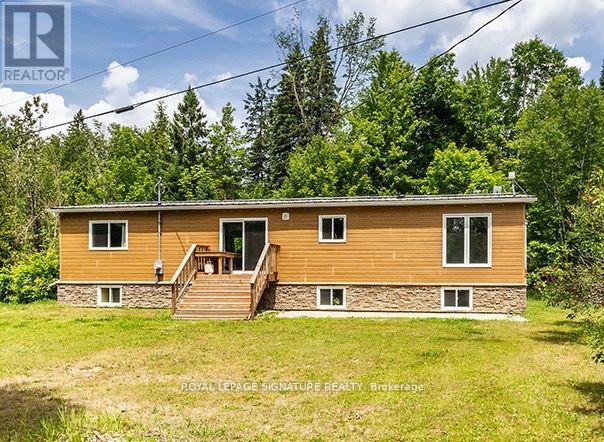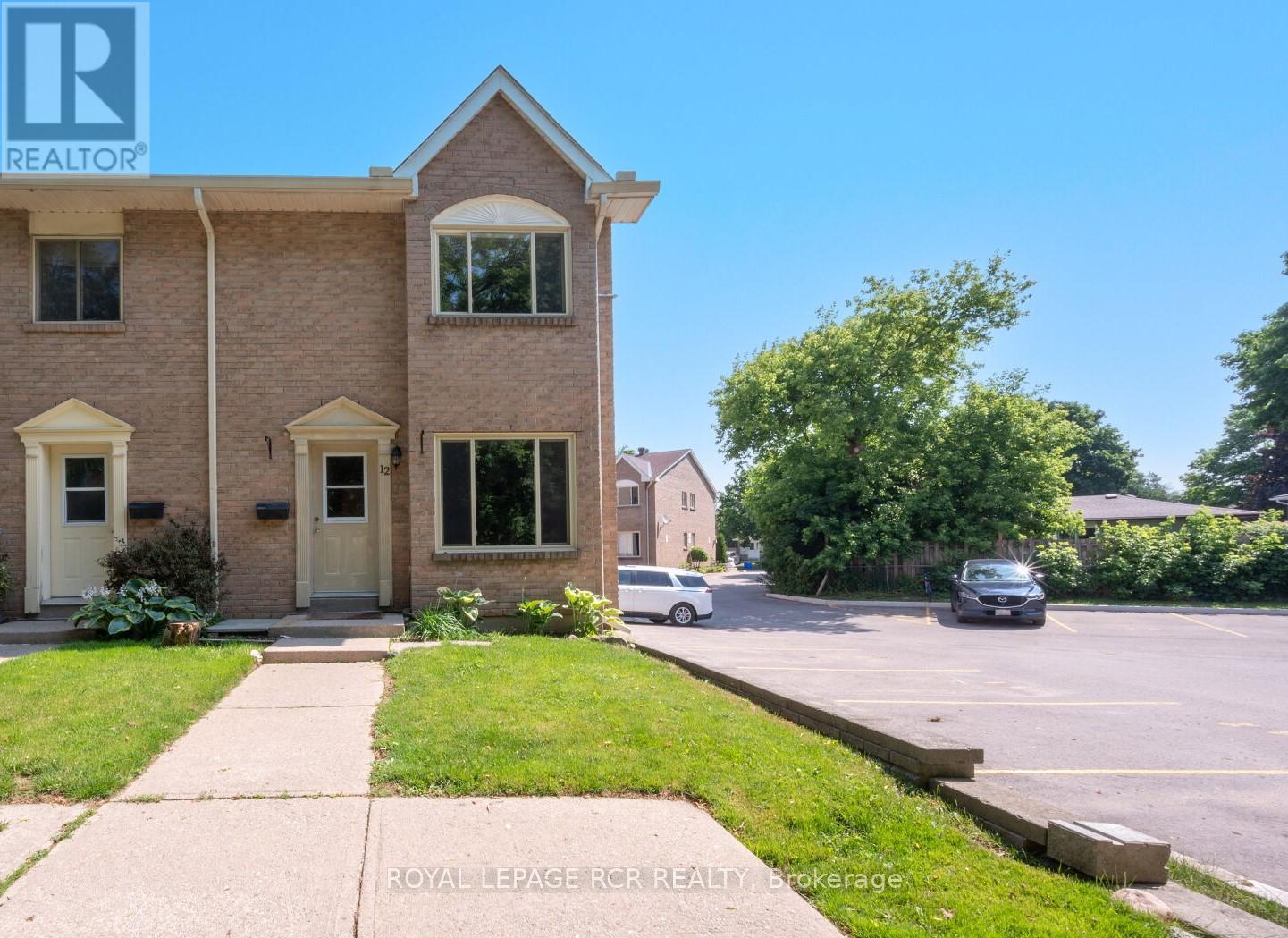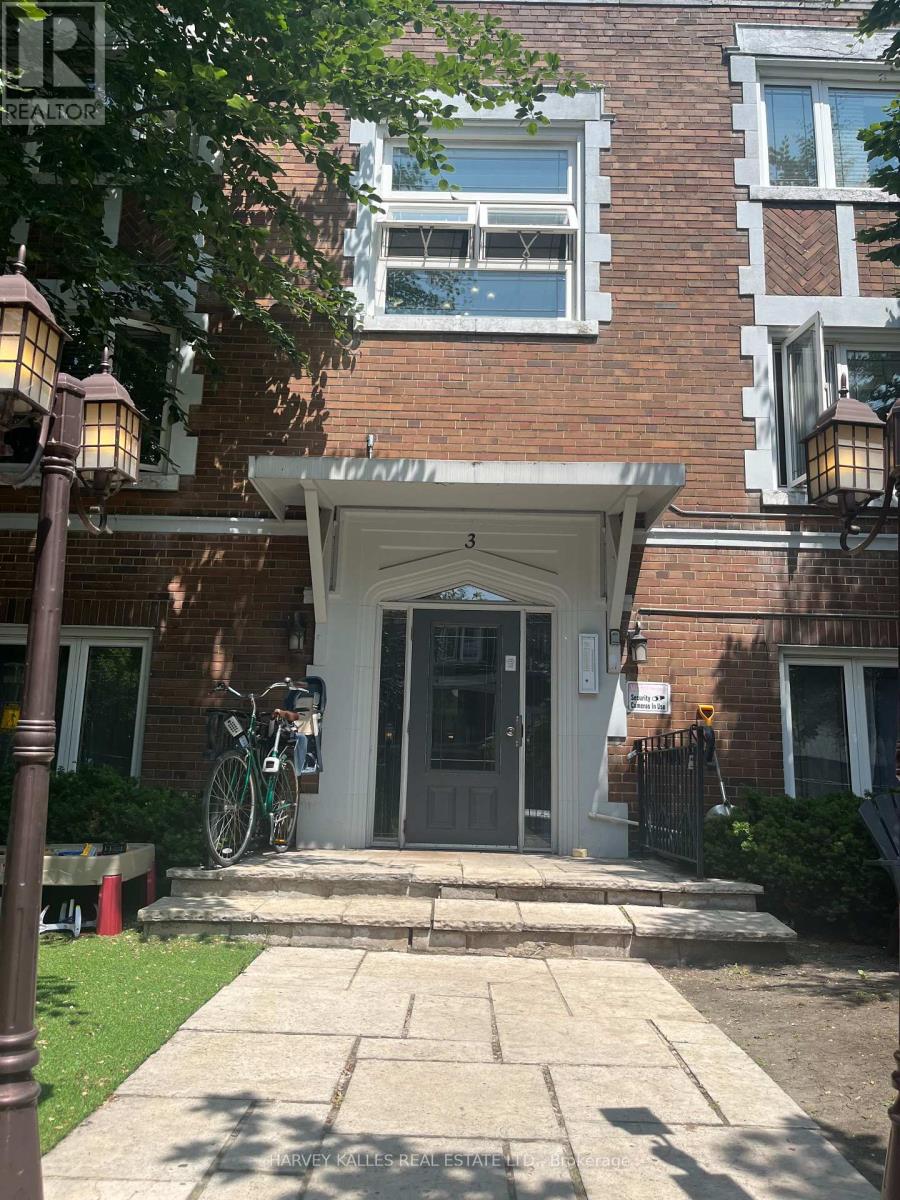147 Buller Road
Kawartha Lakes, Ontario
Charming Country Retreat at 147 Buller Rd., Norland, Ontario! Discover your dream home nestled on a serene 2.3-acre lot just off a well-maintained municipal road, offering easy access to essential services, including school bus pick-up. This stunning residence features four spacious bedrooms and two modern bathrooms, providing ample space for family and guests. Since February 2022, the current owners have invested over $145,000 in thoughtful upgrades, ensuring a blend of comfort and contemporary style. Recent enhancements include brand new, energy-efficient windows and engineered wood siding, along with a comprehensive electrical overhaul that features a GenerLink connection. Experience outdoor living at its finest with a detached two car garage, newly constructed decks, stylish patio, and a charming gazebo perfect for entertaining or relaxing in nature. The interior boasts a solid stainless steel chefs kitchen, complemented by custom finishes throughout that add a unique touch to this beautiful home. Additionally, plumbing updates include a state-of-the-art water filtration system equipped with a UV light for clean, fresh water. This property exudes warmth and character, making it a perfect sanctuary for those seeking peace and quiet without compromising on modern conveniences. The home can also be sold fully furnished, making it an ideal turn-key solution for your next adventure. Don't miss the opportunity to make this charming retreat your own (id:35762)
Royal LePage Signature Realty
1169 Garner Road E
Hamilton, Ontario
Well maintained 3 story townhouse located in a highly sought-after Ancaster Meadowlands neighborhood back to a open green space. Conveniently closed to Tiffany hills park and elementary school, Meadowlands shopping center, public transits, community recreation center, and easy highway access. This stylish home features a modern kitchen with upgraded kitchen cabinets, quartz counter top and stainless steel kitchen appliances, walkout to a open terrace overlooking the green space. 9 feet ceiling on main floor, hardwood floor. Upstairs, you'll find three bedrooms, including a primary suite complete with large windows, a walk-in closet, and a private ensuite bath with glass supper showing. Finished first floor have a recreation room or a potential guest bedroom with inside entry to the garage and sliding door to the backyard. r.s.a. (id:35762)
Right At Home Realty
420 Grand Avenue E
Chatham-Kent, Ontario
Great opportunity to own and operate your own business with living on-site! This well-maintained motel offers a steady income stream, with 2 separate buildings with 37 guest rooms and a private attached residence for comfortable, convenient living on 1.18 acre Land. Ideal for families or owner-operators looking for a work-life balance. Located in a high-traffic area with excellent visibility and repeat clientele. A turnkey investment with potential to grow. (id:35762)
Ipro Realty Ltd.
71 Lupo Drive
Hamilton, Ontario
Move in and enjoy! Finished top to bottom and cute as a button. A great neighbourhood close to shopping, parks and trails. Open concept kitchen/family room with pot lights, stylish flooring, California shutters and a walkout to a fully fenced yard. There is a formal dining room for your large family table. The hardwood staircase with its gorgeous wrought iron spindles leads you to the second level with a large primary suite boasting a spacious walk-in closet and an ensuite with double sinks and an oversized shower. There are two additional bedrooms with California shutters plus a main four piece bathroom with a deep soaker tub. The lower level is all finished and features another lovely four piece bathroom. There is still room for your storage and a cold cellar too. There is room for one car in the garage plus two in the driveway. The garage door is insulated as well. Built in 2014 theres nothing to do and it is neutrally painted as well. With a powder room on the main floor in total, there are four bathrooms! Shows really well! Flexible closing available. Survey on file. (id:35762)
Royal LePage Meadowtowne Realty
205 - 5 Hamilton Street N
Hamilton, Ontario
Welcome to your new home , 5 Hamilton Street N. This stylish 1-bedroom, 1-bathroom condo offers the perfect blend of comfort, convenience, and contemporary living. Located in one of Hamiltons most sought-after neighborhoods, this unit has a open-concept design, with plenty of natural light streaming through large windows, creating a bright and welcoming atmosphere. Enjoy sleek finishes such as carpet free, stainless steel appliances, a spacious bedroom, in suite laundry, dedicated storage locker for extra space, and a owned parking spot. Great place for a young professional, first-time buyer, or looking to downsize. Just steps away from Waterdown Shopping Centre including grocery stores, pharmacy and restaurants . You'll have everything you need right at your doorstep. Don't miss out on this rare opportunity to own a piece in Hamiltons vibrant downtown with low maintenance fees.. Book your private showing today! (id:35762)
RE/MAX Premier Inc.
319 Robert Ferrie Drive
Kitchener, Ontario
Welcome to 319 Robert Ferrie Drive where timeless elegance meets modern functionality in the heart of Kitcheners prestigious Doon South community. This meticulously maintained residence offers an exceptional lifestyle defined by space, comfort, and versatility ideal for growing and multi-generational families alike.The main level impresses with soaring 9-ft ceilings, rich hardwood flooring, and a thoughtfully designed layout featuring distinct living and family rooms, each offering a welcoming atmosphere for everyday living or entertaining. A versatile front room easily adapts as a main-floor bedroom, formal dining area or private office. The chef-inspired kitchen is the heart of the home, showcasing granite countertops, an oversized eat-in island, and abundant cabinetry flowing seamlessly into the cozy family room adorned with a gas fireplace and elegant California shutters.Upstairs, retreat to the spacious primary suite complete with a walk-in closet and luxurious 5-piece ensuite. Three additional bedrooms include a generously sized second bedroom with its own walk-in closet and cheater ensuite offering comfort, privacy, and flexibility for the whole family.The fully finished basement is designed to entertain, featuring a self-contained 1-bedroom, 1-bathroom suite ideal for in-laws, guests, or rental income alongside a large recreation area with a wet bar, fireplace, pool table, dart board, and an additional flex room perfect for a gym or fifth bedroom.Step outside to a beautifully landscaped backyard oasis, highlighted by a two-tier deck, private hot tub, and storage shed offering the perfect space to unwind or host guests. A double garage and wide driveway provide ample parking. Located just steps to Topper Woods, Groh Public School, and scenic trails, with quick access to Highway 401, Conestoga College, and a soon-to-open elementary school just 280 meters away this is a rare opportunity to own a home that truly has it all. (id:35762)
RE/MAX Real Estate Centre Inc.
112 Alfred Smith Way
Newmarket, Ontario
Welcome to 112 Alfred Smith Way, where modern elegance meets everyday comfort! Get ready to be WOW'd the moment you step inside. This stunning home greets you with soaring ceilings, and a dramatic entranceway that sets the tone for everything to come. Blending modern chic design with cozy, livable comfort, this beautifully upgraded home boasts stylish finishes, spacious principal rooms, and thoughtful details throughout. Thousands have been spent on premium upgrades including a sleek epoxy garage floor that adds a showroom-quality touch, and a custom terrace just off from the living room, perfect for entertaining on warm summer nights. On the main level, you'll find a warm and inviting family room. The formal dining and living rooms are currently being used as a home office and a relaxing piano space, showing the versatility of the home which can easily adapt to your personal needs! The above-grade walkout basement apartment with a separate entrance offers incredible flexibility perfect for extended family, guests, or rental income potential. Low maintenance yard! Both front and back! No sidewalk plus front pad parking extension, which means extra cars (or toys)! Across the street from Dave Kerwin trail, parks, and close to some of the best schools. All this in one of Newmarket's most central and connected locations. You're just steps from Upper Canada Mall, Home Depot, Homesense, Costco, and an endless selection of shops, cafes, and every cuisine you could crave. A home that truly has it all style, space, upgrades, income potential, and location! Don't miss your chance to own this gem in the heart of Newmarket. (id:35762)
RE/MAX Hallmark York Group Realty Ltd.
Upper - 35 Baltray Crescent
Toronto, Ontario
Welcome to this beautiful, bright and spacious 3 bedrooms + 1 bathroom Main unit for lease! In the highly sought after Parkwoods-Donalda neighborhood, this home offers it all. Located on a quiet street, with renovations throughout, spacious rooms, backyard and perfectly located close to all you need! Enjoy a nicely separated layout with 2 bedrooms on the main andyour primary in it's separate area offering full privacy. With a fully renovated 4 piece bathroom and a bright kitchen with a large window, you can enjoy this space room by room! Very well maintained and conveniently located minutes away from groceries,entertainment, DVP/401, parks, ravine nature and much more! Just move in and enjoy! (id:35762)
Royal LePage Signature Realty
12 - 4 Cedar Drive
Orangeville, Ontario
Refreshed and ready for you to move right in! This great end unit townhouse is neatly tucked away at the rear of this townhouse complex and features lots of natural light with windows to the south and west. Clean, neutral decor throughout with easy maintenance laminate flooring on the main level, and updated lighting fixtures. Enjoy ample cabinets in the eat-in kitchen and it includes the refrigerator and stove. The second level features brand new plush broadloom, and updated 4-piece bath. The lower level basement offers additional living space in the recreation room and there is a separate laundry/utility room with clothes washer and dryer and plenty of space to store off-season items. Don't delay in seeing this beautiful turnkey home today! (id:35762)
Royal LePage Rcr Realty
13 Armbro Avenue
Brampton, Ontario
Welcome to the Armbro Heights Area. This Lovely 3 bedroom bungalow with a fenced yard has been lovingly maintained over the years. Perfect for the extended family with a separate entrance to the basement. Hardwood floors on main level and an eat-in kitchen with plenty of cupboard space. Lower Level has 2 bedrooms, 3pc washroom, large sitting area and it is rented. (id:35762)
Intercity Realty Inc.
27 - 3 Elm Grove Avenue
Toronto, Ontario
This charming and spacious 1-bedroom apartment located in a well-maintained, character-filled multiplex in the vibrant and convenient King West area. The unit features a large kitchen with ample cabinet space, a cozy living area and good size bedroom with walk in closet. Features: Generously sized kitchen, Shared laundry facilities available in the basement, coin operated. Located in a quiet, professionally managed building, Pets welcome! Smoke-free unit, Close to all amenities, Just steps from TTC (easy access to transit). No parking included. Heat and Water are included. Hydro is paid by tenant. Suitable for a single occupant or couple. Available for immediate occupancy. Applicants will be required to provide proof of income, credit report, and references. Don't miss out on this well-located, pet-friendly unit. (id:35762)
Harvey Kalles Real Estate Ltd.
39 Old Oak Road
Toronto, Ontario
Welcome to your dream home in prestigious Kingsway South! This stunning 3+2 bedroom, 2-bathroom, 2-kitchen residence boasts over 2,300 sq ft of luxurious, move-in-ready living space on two levels. Offering separate entrances this house is also perfect for two families or as a rental income opportunity. The open-concept main floor dazzles with gleaming hardwood, custom oak entrance doors, and a gourmet kitchen featuring Patagonia quartz countertops which also surrounds the gas fireplace in the living room, top of the line stainless steel appliances, and a chic breakfast bar. Elegant custom made finishes, customized solid wood interior doors, Valor 3 sided fireplace, Italian crystal lighting and Legrand touch controls elevate every detail. The bright lower level, with above-grade windows, offers a second luxurious kitchen, spacious rec room and upgraded spacious glass sliding doors laundry. The cold room/cantina has been rebuilt as a brick-lined wine cellar. Energy-efficient Carrier Infinity HVAC and Rennai systems ensure comfort. Enjoy a fully fenced, south-facing 44x125-foot lot, ideal for kids, pets, or summer gatherings, plus a long private driveway. Top-rated location, steps from Royal York subway, top-rated schools, parks, and Bloor Streets shops and cafes, this Kingsway move-in, turn-key gem blends elegance and convenience. Schedule your private viewing today! (id:35762)
RE/MAX Professionals Inc.












