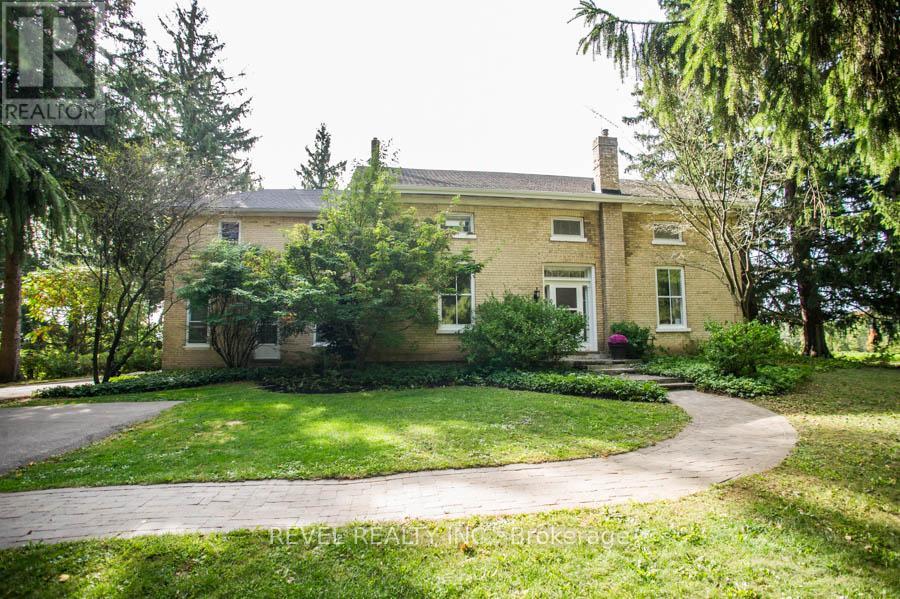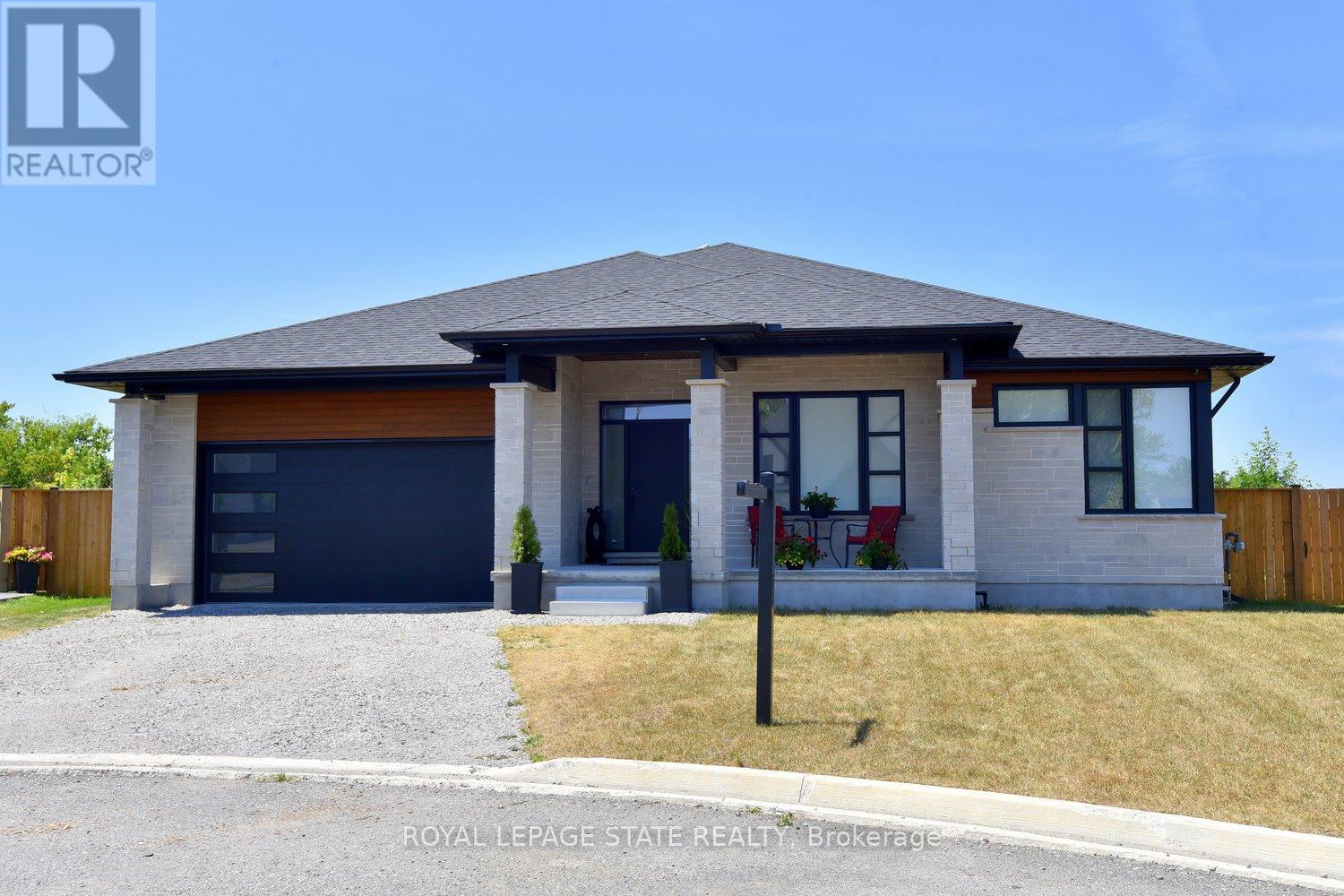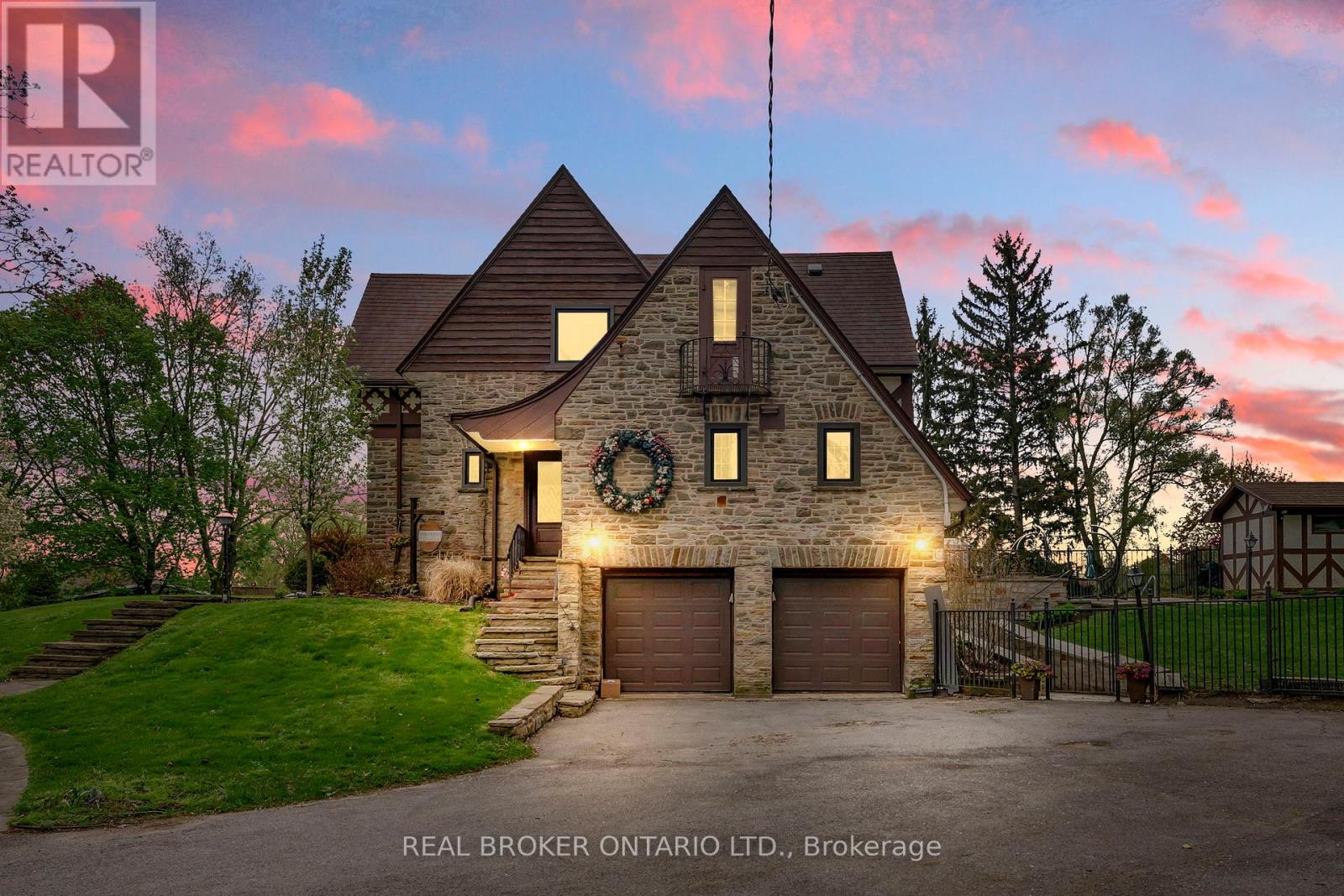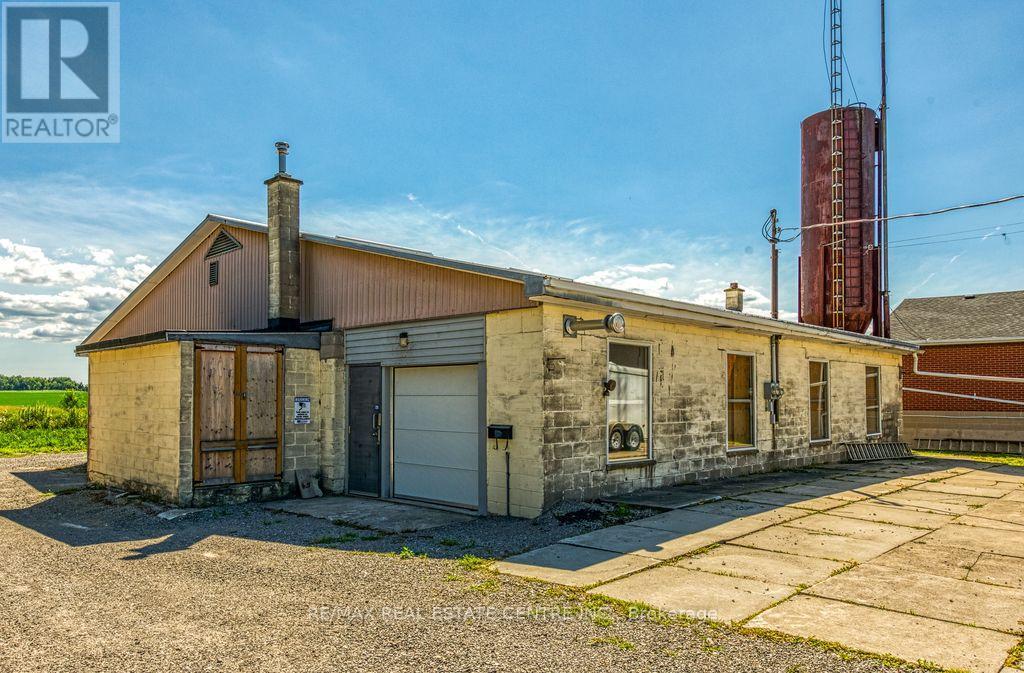24 - 170 Palacebeach Trail
Hamilton, Ontario
Welcome home! Step into this example of modern living in this magnificent multi-level townhome, offering a refined blend of comfort and sophistication. Nestled in the thriving community of Stoney Creek, this gem boasts three bedrooms and two and a half bathrooms, including a spacious primary bedroom that promises serenity and privacy. Spacious open concept living area includes a natural gas fireplace, a wisely designed kitchen with island and loads of cupboard space, a generous dining area with convenient sliding doors leading to the back deck and fully fenced yard. Primary bedroom located on its own PRIVATE level with large walk in closet and 3 pce ensuite. Prepare to be captivated by the contemporary touches throughout the home, including 2 secondary bedrooms, bedroom level laundry and a 4 pce bath with jetted tub perfect for unwinding after a long day. Recently partial roof update in (July 2023). The warm and spacious interiors invite you to decorate and turn each room into a reflection of your personal style. Parking woes begone! This property includes ample parking space, plus attached garage with inside entry to foyer. Lots of visitor parking too! The charming, peaceful neighborhood not only enhances the tranquil feel of the home but also provides a safe, welcoming environment for both individuals and families. This home is not just about the aesthetics; it's also about convenience. A short journey brings you to major shopping havens like Costco Wholesale and Metro Winona Crossing, making your daily errands effortless. For those who treasure the outdoors, the nearby Fifty Point Conservation Area offers a breathtaking landscape for picnics, hikes, and weekend adventures. Offering a perfect blend of beauty, convenience, and nature's charm, this townhome is a rare find in a sought-after locale. It's more than just a home; it's a lifestyle waiting to be cherished (id:35762)
Royal LePage State Realty
102 - 200 Charlton Avenue E
Hamilton, Ontario
Bright, spacious 1 bedroom, one bathroom unit in a boutique Corktown building with sweeping views of the city. This unit, in addition to stunning views, features one oversized and one large bedroom, sleek modern kitchen with energy efficient appliances and marble backsplash adjacent to a bright, spacious dining room. The unit also has an updated bath and access to clean energy-efficient laundry. Enjoy the convenience of downtown living without being IN downtown. This beautiful unit is 2 minutes from St.Joe's hospital, 5 minutes from Hamilton GO, 5 minutes from City Hall and James street restaurants, bars, shops and galleries. This is a no smoking building. Photos in listing are of an identical unit. Come see your new home! (id:35762)
RE/MAX Twin City Realty Inc.
112 German School Road
Brant, Ontario
Welcome to this beautiful century home nestled on a 0.81-acre lot in a highly desirable location and minutes from St. George's Main Street. This home features over 3400 sq ft of living space that includes 5 bedrooms, 3 bathrooms, an in-law suite, and an on-ground saltwater pool, all set on a sprawling private oasis. Inside, you'll find a perfect blend of historic character and charm. High ceilings on the main level, original details, and thoughtfully preserved features give this home a warm and welcoming ambiance. Spacious principal rooms and an eat-in kitchen provide ample space for family gatherings and day-to-day living. Main floor laundry for convenience, as well as a full bathroom and in-law suite, complete the main level. Upstairs, you will find a spacious primary bedroom with ensuite privileges as well as four additional bedrooms and another full bathroom, making this a perfect home for a growing family. The backyard oasis is ideal for relaxing or entertaining during the warmer months. Located just minutes from local shops, schools, and amenities, this rare offering combines small-town charm with everyday convenience. A true gem for those seeking space, history, and lifestyle in one exceptional property. (id:35762)
Revel Realty Inc.
304 Westpark Crescent
Waterloo, Ontario
Welcome to 304 Westpark Crescent A Beautiful Home in the Heart of Westvale! Tucked away on a quiet street in the highly sought-after Westvale neighbourhood, this charming 3-bedroom, 3-bathroom home offers exceptional curb appeal, featuring a concrete driveway and a covered front porch. Its the perfect blend of comfort, space and location. Step inside to a bright and welcoming main floor with hardwood flooring and generous living spaces ideal for both everyday living and entertaining. The kitchen is as stylish as it is functional, showcasing granite countertops, a glass backsplash, dark oak cabinetry, a newer stove and a spacious eat-in area that flows seamlessly out to the deck and backyard perfect for summer barbecues or a peaceful morning coffee. A convenient main floor laundry room and 2-piece powder room with granite countertop complete this level. Upstairs, enjoy the airy California-style high ceiling in the family room, highlighted by a large bay window that fills the space with natural light. You'll also find three well-sized bedrooms, including a lovely primary suite with a 5-piece ensuite featuring a soaker tub, glass shower, double sinks with granite countertops and ample closet space. This floor also boasts hand-scraped hardwood flooring, adding warmth and character throughout. The huge unfinished basement offers a blank canvas ready for your vision! Whether its a home gym, recreation area, or additional living space, the possibilities are endless. Located in one of Waterloos most family-friendly communities, you're just minutes from top-rated schools, parks, trails, shopping and transit. Kids can walk to school and families will love the welcoming, community-oriented vibe that Westvale is known for. Whether you're a growing family or looking for that ideal forever home, 304 Westpark Crescent checks all the boxes. (id:35762)
RE/MAX Twin City Realty Inc.
74 Esplanade Lane
Grimsby, Ontario
Welcome to this stunning 3-storey end-unit townhome, offering 4 spacious bedrooms and 4 bathrooms. Featuring hardwood flooring throughout, this beautifully maintained home includes an optional in-law suite on the ground level complete with its own bedroom, kitchen, laundry, 4-piece bathroom, Sitting Room, and direct access to the backyard. Located just steps from Lake Ontario and the charming Grimsby Beach area, you'll enjoy the perfect blend of nature and convenience. Only minutes to GO Transit, the QEW, local hospitals, and Grimsby Town Centre. Don't miss the opportunity to make this exceptional property your next home! (id:35762)
Cityscape Real Estate Ltd.
111 Rea Drive
Centre Wellington, Ontario
This extremely spacious family home located in the heart of Fergus features 2 spacious levels plus a loft, and includes 5 bedrooms and 5 bathrooms,. A tastefully landscaped property with 50+ foot frontage, it offers an amazing view from the upper front balcony, and includes an attached double car garage and parking for 4 cars, as well as a basement walkout. There are many neighbourhood amenities including a hospital, church, playgrounds, parks and a trail plus 4 public schools and 3 Catholic schools and 2 private schools. (id:35762)
Real Estate Homeward
3642 Vosburgh Place
Lincoln, Ontario
Welcome to Campden Highland Estates! 1yr new custom-built bungalow in quiet court on pie shaped lot, 5 bedrooms 3.5 baths - over 4000 sqft of living space with walk-up, blending style & functionality. Covered porch entry. Chef's dream kitchen features black cabinetry,9island,stunning quartz countertops, Thermador 6 burner gas range, dishwasher & fridge, small appliance garage, pot & pan drawers & pantry cabinet. Decadent living area with tray ceiling, stunning linear gas fireplace in dark marble effect feature wall with surrounding built-ins & contrasting shelving, creating a stylish & relaxing atmosphere. Neutral tones, light engineered hardwood & ceramic flooring compliment the modern style. Patio doors from the dining area lead to a covered back deck designed to enjoy sunsets and views - with enclosed storage under too. The fully fenced yard has space & potential for a pool and more - it's waiting for your design! The king-sized primary bedroom is a retreat, large windows & tray ceiling, with both a pocket door walk-in closet & separate double closet, complete with ensuite that boasts a fully tiled glass door shower with rain head & hand held, oval soaker tub & double floating quartz counter vanity. The other main-floor bedrooms share a beautifully appointed four-piece bathroom. The 2-piece guest bath, laundry/mud room complete this level. The bright basement, filled with natural light has 8ft ceilings, french door walk-up, above grade windows, large living/family area providing plenty of space for any need, for teens or in-laws alike. In addition, 2 bedrooms, den, gym/movie room, 4-piece bathroom, storage & cold room make this a comfortable & functional living space. This home is carpet free, engineered hardwood & ceramics on main flr and laminate flooring in the bsmt. Double gge, driveway 2-4 cars & Tarion Warranty. Schools, shopping, trails, orchards, wineries, breweries and QEW are all within minutes of this 'must see to appreciate' beautiful home! RSA (id:35762)
Royal LePage State Realty
25 Alba Street
Hamilton, Ontario
Discover this beautifully updated and spacious bungalow nestled at the base of the escarpment, offering complete privacy with no rear neighbours & access to the Bruce Trail right from your backyard. Featuring 3+1 bedrooms, 2 full bathrooms, and in-law potential with a separate entrance, this move-in-ready home is perfect for young families, downsizers or first time buyers. Enjoy a fully landscaped backyard oasis with an on-ground pool, perfect for relaxing or entertaining. Ideally located within walking distance to downtown Stoney Creek, schools, parks, and recreation centers, with easy access to Centennial Parkway and major highways this property truly has it all. (id:35762)
RE/MAX Escarpment Realty Inc.
26 Evergreen Hill Road
Norfolk, Ontario
This exceptional 4-bedroom, 5-bath custom-designed English Tudor-style executive home, set on nearly an acre in the heart of Town, seamlessly combines historic charm with modern updates. Over the past five years, the home has undergone extensive renovations, blending timeless elegance with contemporary convenience. The updated kitchen is a true highlight, featuring generous cupboard space, a massive leathered Granite island, new appliances, and a layout designed for easy entertaining. A formal dining room, office, and the 4 season "sunroom" overlooking the backyard offer versatile spaces for work or relaxation, with direct access to the rear concrete patio and in-ground pool. The spacious family room, complete with a gas fireplace and coffered ceiling, provides an ideal setting for family gatherings or entertaining guests. Upstairs, the large Primary suite boasts a walk-in closet and a luxurious 4-piece ensuite. A second bedroom enjoys its own 3-piece ensuite, ensuring privacy and comfort. Throughout the home, original hardwood floors, trim, fixtures, and stonework add to its timeless appeal. The in-ground pool, completely redone in 2021, offers the perfect spot for relaxation and enjoyment, nestled in the beautifully landscaped yard, which is maintained by an irrigation system fed by its own well. With a perfect mix of historic character and thoughtful upgrades, this executive masterpiece provides endless potential. (id:35762)
Real Broker Ontario Ltd.
95 Thompson Road
Haldimand, Ontario
Welcome to this beautifully upgraded end-unit townhome on a premium corner lot in Caledonia's sought-after Avalon community. Just steps from parks and trails, this modern, move-in ready home offers great curb appeal and a bright, open-concept layout. The main floor boasts new flooring, stylish finishes, and a spacious kitchen with stainless steel appliances, a large island, and updated countertops. Upstairs, the primary suite features a walk-in closet and spa-like ensuite with glass shower and soaker tub. Two additional bedrooms share a sleek 4-piece bath. Located in a growing, family-friendly neighbourhood with easy access to Hamilton, Brantford, Burlington, and the Grand River. (id:35762)
RE/MAX Escarpment Realty Inc.
55 Albert Street W
Thorold, Ontario
Priced to sell! Welcome to 55 Albert Street W., Thorold a stylish, move-in ready gem that combines modern updates with low-maintenance living in a location that truly delivers. This beautifully updated 3 bedroom, 2.5 bathroom home is the perfect starter for anyone ready to step into homeownership or add a solid property to their portfolio. From the moment you walk in, youll love the bright, functional layout and fresh finishes throughout. The spacious eat-in kitchen shines with sleek cabinetry, new countertops, and stainless steel appliances ready for your next home-cooked meal. Step outside to your private, easy-to-care-for yard. Ideal for summer BBQs, and morning coffee, without the hassle of heavy yard work. This home has a 2-car driveway, conveniently located at the back of the home, with private laneway access and a side door that leads directly into the kitchen making everyday living and grocery runs a breeze. Tucked away on a quiet street, yet just minutes from parks, shopping, highway access, Brock University, and Niagara College, this home offers unbeatable convenience and lifestyle. Why rent when you can own a place that checks every box? Newly updated, affordable, and ready to go - don't miss your chance! (id:35762)
Keller Williams Complete Realty
Shop/storage - 8268 Highway No 20 Highway
Grimsby, Ontario
Prime 1,400 sq ft heated shop/garage space on Regional Rd 20 in Smithville! Excellent exposure on a high-traffic highway makes this a rare opportunity for contractors or trades. 28x50 ft building includes hydro and removable internal storage units, ideal for roofers, electricians, plumbers, or small vehicle repair operations. Flexible use potential. (id:35762)
RE/MAX Real Estate Centre Inc.












