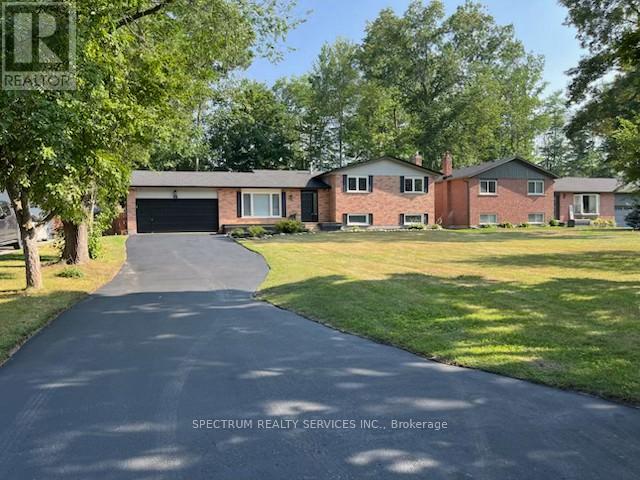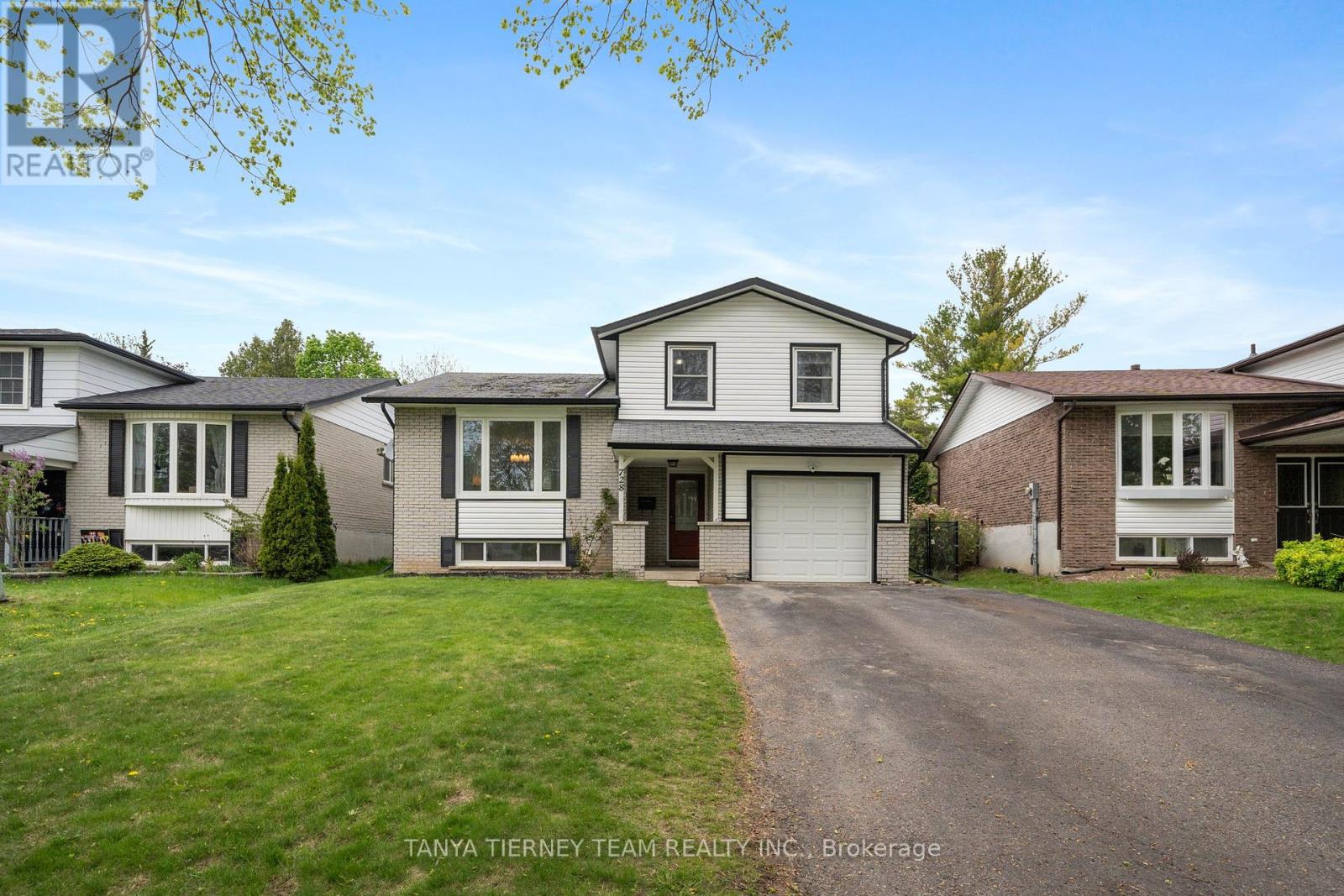2007 - 8960 Jane Street
Vaughan, Ontario
Welcome to this brand new 1-bedroom plus den condo at the highly anticipated Charisma Condominiums. The spacious den offers flexible use as a home office, second bedroom, or dining area. Featuring a modern upgraded kitchen with a central island, quartz countertops and backsplash, full-size stainless steel appliances, and en-suite laundry, this unit combines style and functionality. A generous 130sq. ft. balcony floods the space with natural light. Includes 1 parking spot and 1 locker. Residents enjoy access to luxurious amenities including an outdoor pool and terrace, theatre room, games room, yoga studio, party room, gym, and pet grooming area. Ideally located steps from Vaughan Mills, Canadas Wonderland, Cortellucci Vaughan Hospital, shopping, dining, and transit, with quick access to Highways 400 and 407. Window coverings installed by landlord. Move in and enjoy upscale condo living at its finest. (id:35762)
Save Max Supreme Real Estate Inc.
52 French Crescent
East Gwillimbury, Ontario
LOOK NO FURTHER THIS TURN KEY HOME IN A FAMILY FRIENDLY NEIGHBOURHOOD APPROXIMATELY 1/3 OF AN ACRE SITUATED ON A BEAUTIFULLY 75.5 * 200.5 FOOT LOT, BRIGHT AND SPACIOUS WITHN MANY UPGRADES, THIS HOME FEATURES 3 TOTALLY RENOVATED BATHROOMS, ALL NEW WINDOWS, NEWER KITCHEN TILES, NEWER 200 AMP ELECTRICAL PANEL IN GARAGE, FRESLY PAINTED, FULLY FINISHED BASEMENT WITH SEPARATE ENTRANCE, ALI STAINLESS STEEL APPLIANCES, FULLY FENCED WITH MANY MATURE TREED TREES, LOTS OF NATURAL LIGHT COMING IN THROW THE LARGE WINDOWS, QUARTZ KITCHEN COUNTERTOPS, LARGE CENTRE ISLAND, LARGER SIZE LAUNDRY ROOM, WITH AN ABUNDANCE OF STORAGE SPACE, LONG DRIVEWAY WITH PARKING FOR 8 CARS PLUS DOUBLE CAR GARGE, GAS BBQ HOOKUP AT THE REAR, BACK YARD IS LARGE ENOUGH FOR A POOL ALSO GREAT FOR OUTDOOR ENTERTAINING, AMENTITES INCLUDE MINS AWAY FROM SHOPS, HWY 404, SCHOOLS, PARKS, MARINA, LOCATED IN A SOUGHT AFTER NEIGHBOURHOOD, IN HOLLAND LANDING A VERY FIND FEELS LIKE COUNTRY LIVING IN A VERY SAFE AND MATURE AREA, A MUST SEE PROPERTY. MOTIVATED SELLERS. (id:35762)
Spectrum Realty Services Inc.
630 Newlove Street S
Innisfil, Ontario
Brand new and never lived in, this stunning 2,465 sq ft above-grade home, The Ashton model, is located on a large 39.3 ft x 105 ft lot in Innisfil's highly anticipated Lakehaven community, just steps from the beach. Designed with families in mind, the main floor features 9 ft ceilings, a spacious eat-in kitchen with quartz countertops, a walk-in pantry, and a separate dining area, all flowing into the open-concept great room with a cozy gas fireplace. Upstairs also features 9 ft ceilings and offers four generous bedrooms including a luxurious primary suite with a walk-in closet and a spa-like ensuite with quartz countertops, plus the convenience of upper-level laundry. All four bedrooms feature walk-in closets! The deep backyard is full of potential for outdoor living, and you're just moments from parks, trails, and the beach. This is a rare opportunity to own a brand new, never lived in home in one of Innisfil's most exciting new communities. (id:35762)
RE/MAX Hallmark Realty Ltd.
Lower - 73 Darnborough Way
Toronto, Ontario
Discover Comfortable and Convenient living in this Newly Renovated 1-Bedroom Basement Apartment located in the Desirable LAmoreaux Neighborhood of Scarborough. Separate Entrance for Complete Privacy. Newly Renovated Kitchen and Bathroom. Private Laundry. Shared Backyard Use. Large Patio Door for Natural Light. 1 Parking Spot on Driveway. Utilities Included in Rent (Heat, Hydro, Water, Internet). Minutes from Hwy 401/404. Close to Bridlewood Mall, TTC Bus Routes (id:35762)
Right At Home Realty
728 Bermuda Avenue
Oshawa, Ontario
Wooded ravine lot nestled in the highly sought after 'Northglen' community! This immaculate 3+1 bedroom, 4 level sidesplit features a sun filled open concept design complete with ground floor family room warmed by a cozy woodburning fireplace & offers a sliding glass walk-out to the patio, privacy pergola, inground chlorine pool & gated access to the treed ravine lot behind! Formal living room & dining room on the main floor with the updated kitchen boasting granite counters, new flooring, california shutters, backsplash, breakfast bar & stainless steel appliances. The upper level is complete with hardwood stairs with wrought iron spindles, 3 spacious bedrooms including the primary retreat with his/hers closets & backyard views. Updated 5pc bathroom with double quartz vanity. Additional living space can be found in the fully finished basement with above grade windows, 4th bedroom with closet organizers & large window, updated 4pc bath, rec room & ample storage space! This well cared for family home is steps to parks, schools, transits & more. Updates - furnace 2006, bay window & basement windows 2022, basement finished 2022. Pool liner 2021, heater 2021, sand filter 2022, reconditioned pump 2024. (id:35762)
Tanya Tierney Team Realty Inc.
30 Ambereen Place
Clarington, Ontario
Discover This exceptional corner-unit Townhome Offering 4+2 bedrooms and 6 Bathrooms located in one of Bowmanville's most sought-after family-friendly neighbourhoods. Thoughtfully designed with ample natural light from expansive windows, this home combines space, style, and functionality for modern family living. The main floor features a bright and spacious open-concept layout, ideal for both everyday living and entertaining. The kitchen overlooks the living and dining areas, creating a seamless flow throughout the space. New stairs. Upstairs, you'll find three generously sized bedrooms, including a primary suite with a private ensuite. The fully finished basement adds valuable living space which can be turned into additional bedrooms, 4 piece bathroom, kitchenette and a large recreation area perfect for extended family, guest, or potential rental income. Situated in the heart of Bowmanville this home offers the perfect blend of comfort convenience, and community. An ideal choice for families, professionals, or investors seeking a move-in ready property in a high-demand area. Don't miss this rare opportunity-schedule your private showing today. (id:35762)
Pinnacle One Real Estate Inc.
55 Woodbine Avenue
Toronto, Ontario
Welcome to your beachside executive retreat - where work meets play. Perfectly situated just minutes from the film studios, this stylish short-term executive rental is tailor-made for those working in the heart of the action. Whether you prefer a scenic bike ride or a casual stroll to set, convenience is on your side. Step outside and you're just 300 steps from Toronto's iconic Beach boardwalk, with Woodbine Park, live music, volleyball courts, surf breaks, and lake plunges practically at your doorstep. It's the place to be for summer vibes, sandy toes, and unforgettable sunsets. Inside, the main level is your personal entertainment hub, featuring a Bang & Olufsen BeoSystem 3D home theater, 65" OLED TV, cozy gas fireplace, and plenty of plush seating to kick back and relax. The gourmet kitchen is a dream come true - fully outfitted with appliances large and small, a wine fridge, a 27 satellite TV, and immersive B&O sound that turns every meal into an experience. Outside, unwind in your private backyard oasis: a covered porch, bubbling 6-person spa tub, Weber BBQ, and space for Fluffy to play - yes, pets are welcome! Upstairs, the art deco-inspired primary bedroom is a showstopper, anchored by an award-winning adjustable Tempur-Pedic King bed (comfort royalty!) and a 70 Samsung TV with Bose sound for movie nights in. The spa-like 5-piece bath pampers with a glass shower, double vanity, and elegant clawfoot soaker tub - because you've earned it. Need to plug back into work? A bright, dedicated 3rd floor home office provides privacy and focus to get things done. And for your peace of mind, the whole-home air purifier and canister steam humidifier keep the indoor air fresh, balanced, and healthy. Fully furnished down to the smallest detail, just bring your suitcase and settle in. Rent includes utilities up to $500. (id:35762)
Real Estate Homeward
18 Gaslight Crescent
Toronto, Ontario
Stunning 4 Bedroom ( Approximately 2600 Sq. Ft. Main Floor And Second Floor ) Home In Premium Highland Creek. Bright & Spacious 4 Bedrooms & 3 Bathrooms. Laundry On Main Floor . Walk To University Of Toronto . Easy Access To Ttc. & Hwy 401 , Close To Schools, Parks, Library, Centennial College, Hospital And Much More. (id:35762)
Century 21 Percy Fulton Ltd.
Basemnt - 11 Neddie Drive
Toronto, Ontario
BASEMENT APT . SEPARATE ENTRANCE ** Detached Bungalow ** Steps To Bus Stop On Birchmount Road! Minutes To Hwy 401 & DVP. 2 BEDROOMS + DEN, 2 Full BATH, Eat-In Size Large Kitchen Combined With Family Room, 1 Parking On Driveway . Excellent Location, Close To Agincourt Shopping Mall, Go Transit, TTC. Tenant Moving-out Aug.31 - Available For Sept.1 Occupancy! No Furniture (Unfurnished)! Photos Shown Here From A Previous Listing! (id:35762)
RE/MAX Crossroads Realty Inc.
Lower - 47 Linnsmore Crescent
Toronto, Ontario
Be the first to live in this brand new, fully legal 1 bedroom basement apartment just steps to The Danforth! Professionally finished with heated concrete floors throughout, soundproof insulation, and large windows that fill the space with natural light, it truly doesn't feel like a basement. The modern kitchen features quartz countertops and stainless steel appliances. Enjoy your own private entrance, ensuite laundry, separate hydro meter, and easy street parking. Located on a quiet, tree-lined street with easy access to Greenwood subway station, parks, local coffee shops, and great restaurants. Ideal for anyone looking for a stylish rental in a prime east-end neighbourhood! (id:35762)
Bosley Real Estate Ltd.
15 Glebeholme Boulevard
Toronto, Ontario
Welcome To One Of The Largest Semi-Detached Homes In The Area! Fully Renovated And Move-In Ready, This Rare Gem Offers Style, Space, And Serious Curb Appeal. With No Neighbours Behind, You'll Enjoy Added Privacy Along With An Elevated Front Walkway And Solid Brick Construction. Inside, You'll Find Quartz Countertops, Engineered Hardwood Floors, And Large Windows That Flood The Home With Natural Light. It's One Of The Few Homes In The Area With A Main Floor Powder Room, Plus 3 Oversized Bedrooms And 3 Bathrooms Throughout. Main Bathroom Even Has A Double Vanity! The Separate Basement Entrance Offers Incredible Flexibility That's Perfect For An In-Law Suite Or Future Rental Potential. Located Within Walking Distance To Both Donlands And Greenwood Subway Stations And In The Highly Sought-After Wilkinson Public School, Earl Grey Middle School And Riverdale High School Districts, This Home Checks Every Box For Convenience, Comfort, And Long-Term Value. Driveway Is 7 Ft Wide and Can Fit A Smaller Vehicle. Basement Is Approximately 6"8' Feet High. Open House Saturday/Sunday 2-4PM. (id:35762)
Royal LePage Signature Realty
79 Chapman Avenue
Toronto, Ontario
Newly renovated 3 bedroom on a Large Lot in Prime Toronto Location! This home has undergone an impressive renovation, tastefully modernized to suit today's family living. New stainless-steel appliances grace a bright, modern kitchen, and a fully renovated washroom boasts stylish modern fittings. This home also features additional enhancements such as: New pot lights (2025); Freshly painted interiors (2025); New roof (2021); New air-conditioner (2021); newly added powder room (2021); and plenty of storage. The finished basement apartment, complete with a separate entrance, offers a potential source of additional income. This home also features a bright, fully insulated, heated sunroom - a versatile space ready to become your 4th bedroom, home office, or a lucrative rental unit. Step out to the private backyard to enjoy a private outdoor space, ideal for relaxing or entertaining. Practicality shines with the extended driveway, comfortably accommodating 4 vehicles - essential for busy households or tenant parking. Located in a family friendly neighborhood steps away from the Toronto Public Library, schools, splash pads, bike trails, and an award-winning future community hub development. Easy access to public transit and Subway Station, shopping, the DVP, downtown Toronto, hospitals, Taylor Creek Park with its miles of trails, grocery stores, Danforth Mall, Dentonia Park Golf Course and so much more. This is more than a home; it's a prime Toronto property built for flexibility and added financial benefit, ideal for a family, first-time buyers, downsizers, or collaborative purchasers. Don't miss out on this exceptional opportunity! (id:35762)
Right At Home Realty












