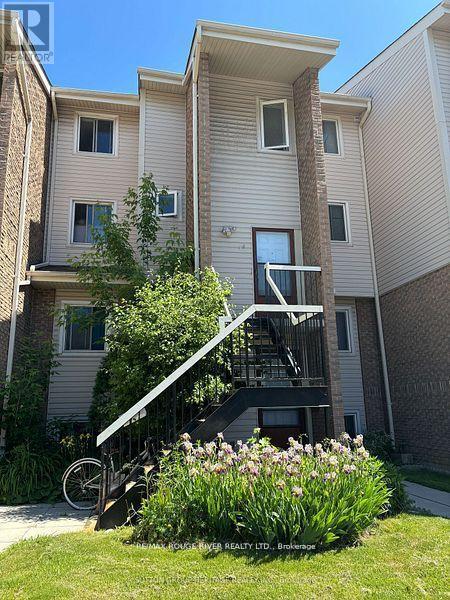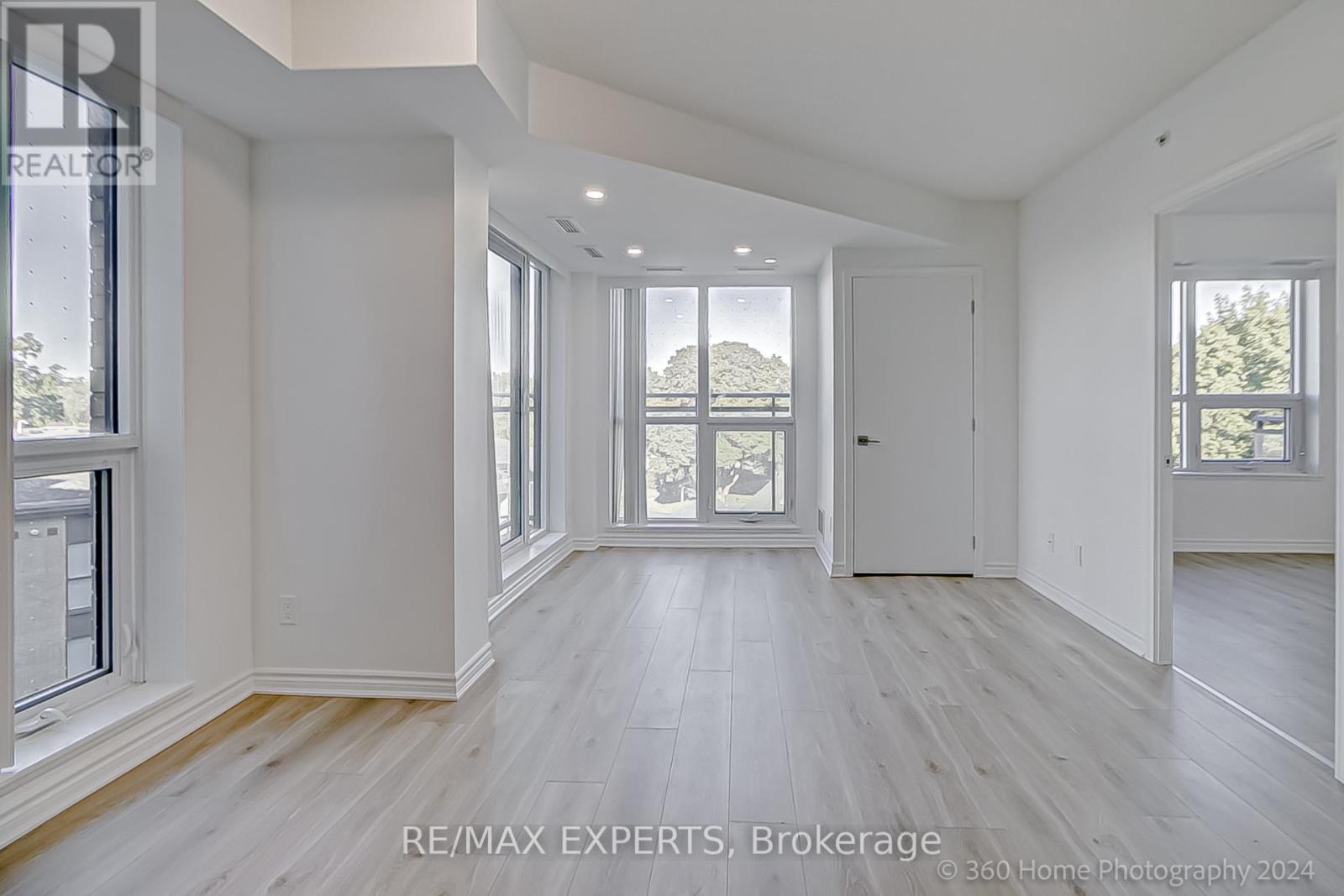9a - 1360 Glenanna Road
Pickering, Ontario
Bright and spacious 3-bedroom townhouse in a well-established, family-friendly community in central Pickering. This sun-filled home offers a functional layout with generous living areas, perfect for comfortable everyday living. Located just minutes from Pickering Town Centre, GO Station, schools, parks, restaurants, and all essential amenities. Enjoy easy access to Hwy 401 and public transit, making commuting simple and convenient. Set in a quiet, well-managed complex with low maintenance fees and great walkability ideal for first-time buyers, families, or investors. (id:35762)
RE/MAX Rouge River Realty Ltd.
Unit 1 - 1018 Coxwell Avenue
Toronto, Ontario
Private 1-bedroom, 1-bath unit located above a quiet retail store front in one of East Yorks most desirable locations. Perfect for singles or couples seeking comfort, convenience, and great value. Enjoy a functional layout with a spacious living area and clean finishes. Steps to all amenities parks, schools, shops, restaurants, TTC, hospital, and quick access to the DVP. A fantastic rental opportunity in a prime East York location. (id:35762)
Ipro Realty Ltd.
105 - 1865 Pickering Parkway
Pickering, Ontario
Welcome to 1865 Pickering Pkwy, recently built, park facing view, modern 3-storey townhome in the sought-after Citywalk community! Offering spacious and stylish living space, this 3+1 bedroom, 2.5 bath home is designed for comfort and convenience. Enjoy open-concept layout with upgraded balcony. The ground floor features a spacious foyer. On the main level, enjoy a sun-filled living and dining space with a walk-out to the upgraded balcony, paired with a contemporary kitchen featuring stand less steel appliances. Upstairs, the primary bedroom includes a walk-in closet and private ensuite bath. Two additional bedrooms and a full bath complete the level. Parking with an attached garage and driveway. Bonus: the rooftop area is currently unfinished, but offers incredible potential for a private terrace or entertainment space with skyline views. Located minutes from Hwy 401, Pickering GO, schools, parks, and shopping, etc. (id:35762)
RE/MAX Ace Realty Inc.
1 Falaise Road
Toronto, Ontario
For Lease Modern Living in the Prestigious West Hill Neighbourhood! Spacious 2 Bedroom + Den unit featuring 9' ceilings, located just minutes from Guildwood GO Station, Highway 401, University of Toronto Scarborough, Centennial College, local hospitals, Lake Ontario, and the Pan Am Sports Centre. Conveniently situated across from TTC transit, No Frills, Rexall, Starbucks, Tim Hortons, Shoppers Drug Mart, and both the LCBO and Beer Store, along with a variety of restaurants and fast food options. This boutique 6-storey building offers beautifully landscaped gardens, a fully equipped fitness room, yoga studio, and a stylish party room/lounge. Bonus: The den has been enclosed and converted into a third bedroom with a door perfect for families or roommates. (id:35762)
RE/MAX Experts
705 - 1 Shaw Street
Toronto, Ontario
Welcome to the the popular DNA complex - one of King West's most coveted addresses! This thoughtfully designed 1-bedroom + den, 1-bathroom suite offers a seamless blend of contemporary style and urban comfort. The open-concept layout showcases 9 ft., concrete ceilings and engineered hardwood floors throughout, creating a stylish loft-inspired feel. The modern kitchen is equipped with stainless steel appliances, including a new gas stove, granite countertops and an island with a breakfast bar - perfect for cooking and entertaining alike. Complete with a 53 sq. ft. balcony that features a gas BBQ hook up, an owned underground parking spot and an owned locker, this unit is a perfect home in the city! The spacious bedroom features a mirrored, sliding-door closet, while the versatile den makes a great home office, reading nook or dining area. The spa-inspired, 4-piece bathroom includes a granite-surrounded soaker tub, granite counters, an oversized mirror and extra storage. A stacked washer & dryer are conveniently tucked away in a storage closet just off the kitchen. Building amenities include 24-hour concierge, a fully equipped gym, a rooftop terrace with BBQs and lounge seating, a spacious party room, modern common areas, ample visitor parking + more. All this, just steps from the popular Trinity Bellwoods Park, Liberty Village, TTC transit, boutique shopping and some of Torontos top restaurants & nightlife. This is your chance to own a slice of vibrant King West living! (id:35762)
Royal LePage Signature Realty
2607 - 110 Charles Street E
Toronto, Ontario
Fabulous X condo, bright & spacious corner unit with gorgeous view, separate 2 bedrooms with new laminate floors(year 2024), 2 full washrooms, 9 ft ceilings, top-to-bottom windows. New appliances(year-2024, stove, fridge, dishwasher).Amazing amenities, gym, billiard/entertainment room, media lounge, roof garden & BBQ area, outdoor swimming pool, steps to Yonge/Bloor two subway stations, University of Toronto, Toronto Metropolitan University. One parking & one locker included. Tenants are willing to move out within 15 days if this unit was sold (id:35762)
Master's Trust Realty Inc.
512 - 10 Gateway Boulevard
Toronto, Ontario
Welcome to this sun-filled 2-bedroom corner suite offering over 1,000 sq ft of well-designed living space with soaring 9-ft ceilings and breathtaking panoramic view of the valley. The open-concept layout features split bedrooms, oversized windows, and plenty of natural light in every room. Enjoy the convenience of in-suite laundry and a same-floor locker, along with 1parking spot and access to an exercise room. Situated in a quiet, low-rise building just steps to the scenic Lower Don Trail, Costco, public library, and the Dennis R. Timbrell Community Centre offering free programs and a swimming pool. Excellent access to public transportation via Don Mills as well as Flemington Park buses, with nearby connections to the Eglinton and Ontario Lines. (id:35762)
Property.ca Inc.
7 - 7 Plunkett Road
Toronto, Ontario
GREAT LOCATION IN NORTH YORK, SURROUNDED BY RESIDENTIAL AND COMMERCIAL PROPERTIES. MULTI-USE PURPOSE UNIT MAKING FOR A GREAT INVESTMENT. MAIN FLOOR IS A FULLY EQUIPPED RESTAURANT THAT CAN BE TENANTED OR OPERATED BY OWNER. SECOND FLOOR BOASTS 1 RESIDENTIAL APARTMENT APPROXIMATELY 900 SQUARE FEET, WITH INCOME POTENTIAL. BASEMENT CAN ALSO BE RENTED FOR OFFICE SPACE OR OTHER COMMERCIAL RENTAL. WELL MAINTAINED UNIT. SITUATED CLOSE TO PUBLIC TRANSIT, BORDERING WITH VAUGHAN, CLOSE TO HWY, SCHOOLS, SHOPPING. IDEAL PROPERTY. 3 LEVELS OF RENTABLE SPACE. GREAT INVESTMENT. (id:35762)
Royal LePage Premium One Realty
B - 12389 Old Kennedy Road
Caledon, Ontario
Spacious and bright two bedroom basement walkout located on a dead end in the highly desired Southfields Village of Caledon! Private entrance and above-ground windows bring tons of light into the unit. Oversize ceramic tiles throughout compliment the overall size of the unit. Private laundry contained within unit. Utilities INCLUDED with rent are heat, water, air conditioning, and hydro, as well as two parking spots. Steps away from shops, schools, rec centre, hiking trails, ponds, and conservation area. Minutes to Hwy. 410 and Hwy. 10, perfect for commuters looking for space and tranquility. Property backs onto woods and conservation area, perfect for relaxation. Unit is vacant and available for immediate occupancy. (id:35762)
Jn Realty
308 - 128 Grovewood Common
Oakville, Ontario
One Bedroom plus Den Condo for Sale At 128 Grovewood Commons In Very Desirable Location In Oakville, Well Maintained Unit and Building, Very Spacious One Bedroom Plus Large Den, 9-Foot Ceilings, Open-Concept, Beautiful and Very Practical Layout With Open Concept Kitchen, Quartz Countertops and Backsplash, Large Upgraded Custom Centre Island With Quartz Countertop, Updated Bathroom With Higher Vanity and Standup Shower, Located In Highly Desirable And Convenient Area of Oakville, Just Steps Away Grocery & Box Stores, Parks, Schools, Public Transit, Places Of Worship, And Major Highways. One Parking And Locker Included, Large Separate Den is Good for Children Playroom or Home Office, Must See!! (id:35762)
RE/MAX Champions Realty Inc.
996 Vickerman Way
Milton, Ontario
Welcome to 996 Vickerman Way in the heart of Milton's Coates neighbourhood - an established, family-friendly area known for its quiet streets, strong sense of community, and proximity to parks, schools, and everyday essentials. This Sundial Balsam model offers 2,540 sq. ft. of well-designed space on a peaceful street with one-way access off Louis St. Laurent, limiting traffic and adding to the relaxed feel. Inside, the main floor features 9-foot ceilings, hardwood floors, and a main-floor office tucked away near the front entrance - ideal for working from home without giving up a bedroom. The renovated custom kitchen with tall cabinetry overlooks the backyard and flows into the open-concept family room with a cozy gas fireplace. The 100-foot deep lot is noticeably larger than most in the area. Enjoy a sense of privacy with greenspace behind and mature bushes along the back fence, and entertain with ease on the massive wood deck featuring a covered dining area - perfect for hosting. Upstairs, you'll find new carpet (2025) and four oversized bedrooms, including a spacious primary retreat with two walk-in closets and a 5-piece ensuite with double sinks and a glass shower. The main-floor laundry offers added convenience with access to the garage. Additional features include east-west exposure for great natural light, an unfinished basement with future potential, and a front ramp that can remain or be removed. A short walk to Coates Park, Tim Hortons, Metro, FreshCo, Starbucks, schools, and more. A beautifully cared-for home in a quiet, welcoming neighbourhood - you'll feel right at home. (id:35762)
Royal LePage Meadowtowne Realty
560 Woodview Road
Burlington, Ontario
Welcome To 560 Woodview Rd - A Luxurious, Custom-Built Masterpiece In Burlington's Prestigious Roseland Community. This Must-See Home Features Approximately 6,000 Sqft Of Elegant Living Space On A 64x200 Ft Lot, Blending Contemporary Design With Unparalleled Comfort. From The Grand Foyer, With Its Soaring 22-Foot Ceilings, Step Into A Bright, Spacious Living Room Complete With Tall Windows And A Cozy Fireplace. The Main Level Combines The Best Of Open-Concept And Private Living, Showcasing High-End Finishes Throughout. The Elegant Living And Dining Rooms, Featuring A Servery And Custom Ceiling Design, Set The Stage For Memorable Gatherings, While The Impressive Great Room With A 22-Foot Cathedral Ceiling And Oversized Window Invites Plenty Of Natural Light. A Versatile Home Office Or Studio Is Conveniently Located On The Main Floor, Perfect For Working From Home. The Gourmet Chefs Kitchen Boasts Professional-Grade Appliances, Including A Gas Burner Stove With Pot Filler, Built-In Fridge, Dishwasher, Microwave, Professional Coffee Maker, And An Oversized Center Island. Nearby, Tall Double Sliding Doors Open Onto A Composite Patio Overlooking Lush Green Grass, Creating An Ideal Setting For A Future Pool And Spa. The Open Staircase Leads To The Second Level, Featuring Four Spacious Bedrooms, Each With Its Own Ensuite. The Primary Suite Includes A Spa-Like Bathroom, Built-In Custom Closet, Luxury Shower, And A Gas Fireplace For Ultimate Relaxation. Every Room has its own Ensuite. A Professionally Finished Walk-Up Basement Offers 9-Foot Ceilings And Two Separate Apartments, Perfect For An In-Law Or Nanny Suite. The Luxurious Ambiance Continues Throughout, With Custom Tiles, Engineered Hardwood Floors, Large Windows, All Electronic Blinds And Curtains, And Modern Chandeliers. This Homes Tall Windows And Extended Ceiling Heights Flood Every Room With Natural Light, Creating An Inviting And Elegant Space You Wont Want To Miss. (id:35762)
World Class Realty Point












