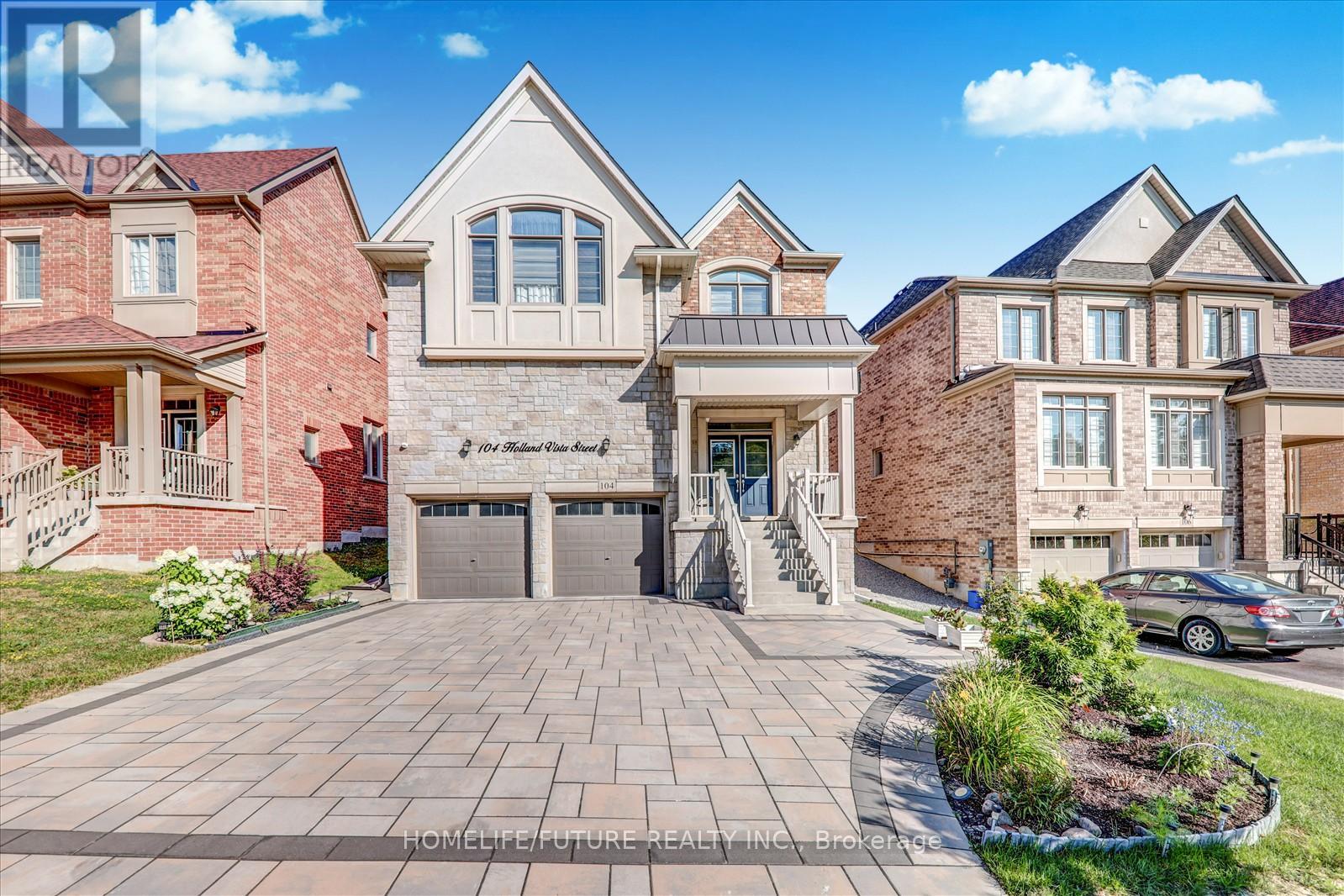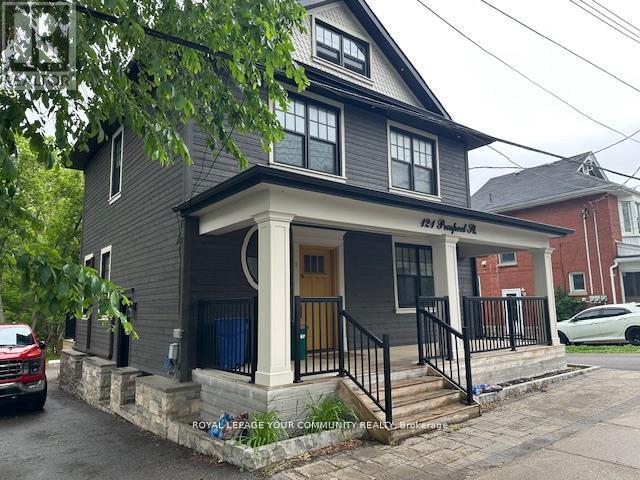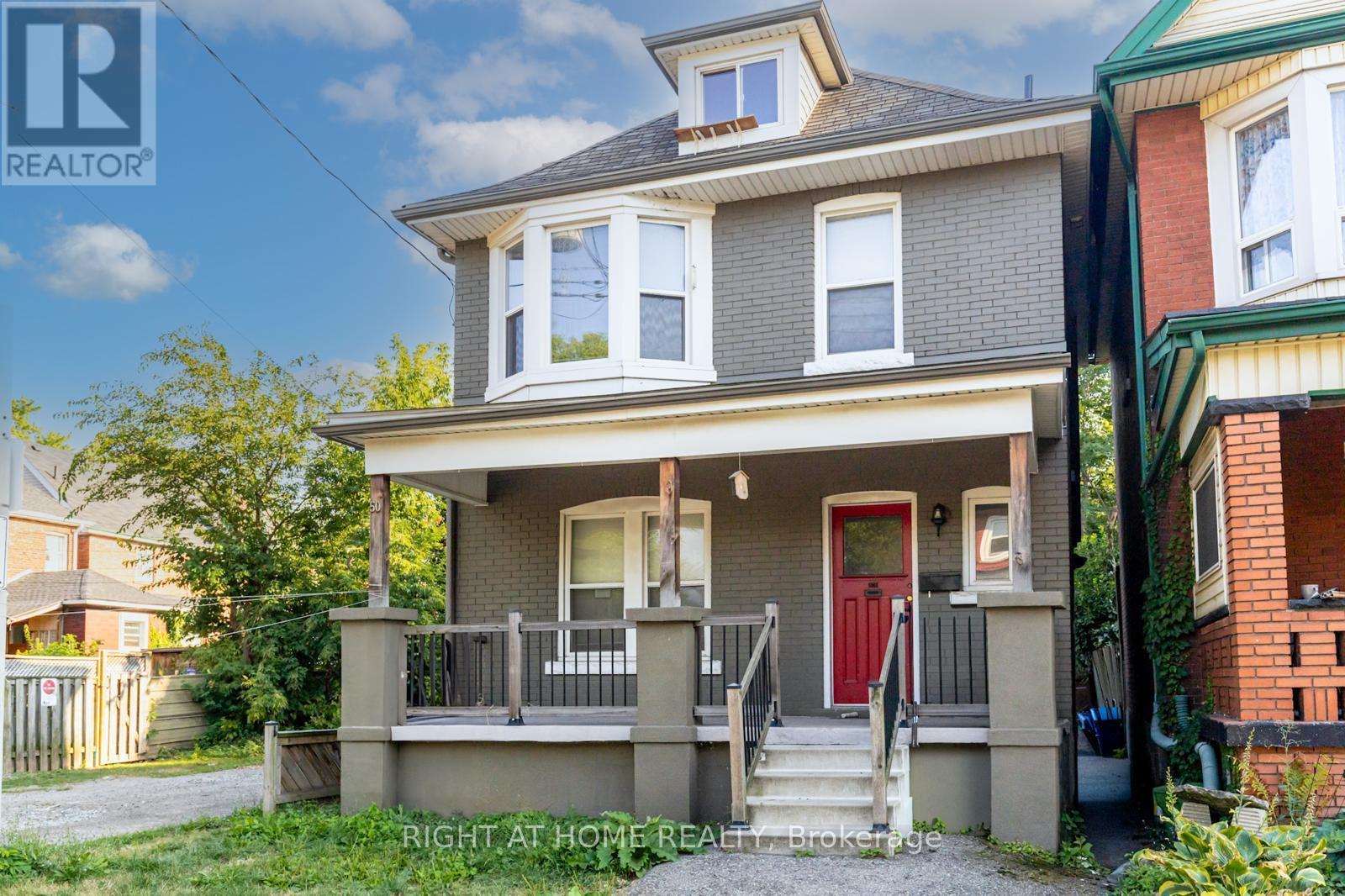104 Holland Vista Street
East Gwillimbury, Ontario
Nestled In A Highly Sought-After, Family-Friendly Neighbourhood, This Meticulously Maintained 4-Bedroom + Loft Home Offers 3,110 Sq. Ft. Of Living Space On A Rare Oversized Pie-Shaped Lot.The Property Features Stunning Stone Landscaping And Beautiful Curb Appeal. The Open-Concept Main Floor Boasts A Formal Dining Area And A Gourmet Kitchen With Quartz Countertops And A Walkout To A Sun-Filled Backyard. The Inviting Family Room Showcases A Cozy Gas Fireplace, While The Bonus Main-Floor Office With A Large Picture Window Is Ideal For Working From Home. Hardwood Floors, Crown Moulding, Wainscoting, And Pot Lights Are Found Throughout. The Private, Fully Fenced Yard Is Perfect For Relaxing Or Entertaining Family And Friends. Located Close To All Major Amenities, Including Costco, Movie Theatres, Upper Canada Mall, Restaurants, Shopping Plazas, And With Easy Access To Highways 404 And 400. (id:35762)
Homelife/future Realty Inc.
1 - 121 Prospect Street
Newmarket, Ontario
THIS MODERN RENOVATED ONE BEDROOM ONE BATHROOM LOWER LEVEL APARTMENT IS JUST MINUTES FROM RESTAURANTS & CAFES ON MAIN STREET, PARKS, TRAILS, HOSPITAL, FAIRY LAKE AND NEWMARKET GO STATION. TENANT IS RESPONSIBLE FOR HYDRO ONLY. YOU WON'T BE DISAPPOINTED, BRING YOUR FUSSIEST CLIENTS! (id:35762)
Royal LePage Your Community Realty
RE/MAX Realtron Realty Inc.
1605 - 50 Brian Harrison Way
Toronto, Ontario
* Both hydro & water included! * Upgraded wood floor, unobstructed north view, bright and spacious, spacious den can be a 2nd bedroom, open balcony. Great location, right next to Scarborough Town Center, LRT, rapid transit, Go Bus station! Locker and parking are included! Great facilities with indoor pool, hot tub, virtual golf, table tennis, game, theater, party & billiard rooms, 24 hour security and underground visitor parking. Students welcome. Attached photos were taken before current lease. (id:35762)
Bay Street Group Inc.
216 Doug Finney Street
Oshawa, Ontario
Welcome to this brand new, beautifully finished, large 1,500 sq ft basement unit in a prestigious Treasure Hill home, located in a sought-after Oshawa community. This bright and spacious unit features 2 generously sized bedrooms, a versatile den (perfect for an office or extra storage), and a modern full washroom. Luxury Finishes with Stainless Steel appliances. Enjoy an open-concept layout with a large living area, a well-equipped kitchen, and private separate entrance. The unit also includes dedicated laundry, windows for natural light, and ample storage space, offering both comfort and convenience. Located just minutes from Highways 401 & 407, top-rated schools, parks, shopping centres, restaurants, and all essential amenities. Ideal for a small family, professionals, or students looking for space, privacy, and easy access to everything Oshawa has to offer. (id:35762)
Royal LePage Ignite Realty
49 Velvet Drive
Whitby, Ontario
Welcome to this beautifully upgraded freehold townhouse in one of Whitby's sought after communities. With 4 spacious bedrooms, 4 bathrooms. rare to find : 2 of 4 bedroom are ensuite .Laundry is conveniently located on 2nd floor. this home offers the ideal blend of comfort and flexibility for modern living. The main floor features soaring ceilings and Popcorn ceilings professionally upgraded to smooth ceilings throughout ,The open-concept layout is bathed in natural light and seamlessly connects the living and dining spaces to a sleek, modern kitchen, complete with quartz countertops, stainless steel appliances, Step outside to enjoy a quiet moment in backyard. The primary bedroom on the second floor offers a peaceful retreat with his-and-hers closets and an ensuite featuring a double vanity, corner soaking tub, and separate glass shower. Additional perks include direct access to the garage from the main floor, ample storage space in the basement, and thoughtful upgrades throughout. Close proximity to Hwy 412, Taunton Rd, Shopping, Restaurants, Theorem Spa Village, and Whitby GO station, grocery stores and many more amenities. (id:35762)
Everland Realty Inc.
803 - 5180 Yonge Street
Toronto, Ontario
Luxury Beacon Condo In Prime North York Centre Location. Open Concept Layout W/9Ft Ceiling, Floor To Ceiling Windows, Laminate Flooring Through Out. Modern Open Concept Kitchen With Quartz Counter Tops. 24 Hr Concierge, Outdoor Terrace, Gym, Yoga Studio, Zen Spa Lounge, Dining Room & Gaming Lounge. Direct Access To Subway. Steps To Library, Theater, Loblaws, Mel Lastman Square, & Centre & Restaurants (id:35762)
RE/MAX Excel Realty Ltd.
732 - 90 Stadium Road
Toronto, Ontario
Rarely Offered 2-Bedroom with Parking & Locker at Quay West at Tip Top! This upgraded suite features a spacious split-bedroom layout and a full-sized chefs kitchen. Step onto the impressive 165sf balcony that spans the entire unit with three separate walkouts, creating a true outdoor living oasis in the city. Thoughtful luxury upgrades include built-in closet systems, a frameless glass shower, bull-nosed granite countertops, upgraded kitchen cabinetry, and ceiling lights throughout. Includes a premium parking spot near the elevator and a dedicated locker. Quay West offers an elevated lifestyle with 24-hour concierge, gym, hot tub, theatre, party room, sauna, car wash, and more. The location offers the best of both worlds - peaceful waterfront living by the lake, yet just minutes from the vibrancy of downtown. Enjoy direct access to waterfront parks, the Martin Goodman Trail, and Lake Ontario. Walk to Loblaws, TTC, concert venues, and cultural hotspots including Budweiser Stage. (id:35762)
Right At Home Realty
Ph 5 - 88 Broadway Avenue
Toronto, Ontario
This Spacious, Luxurious, Light-Filled Two Bedroom Penthouse With Unobstructed NW Exposure From Every Room Features 10 Foot Ceilings, A Foyer For Added Privacy, Open Concept Living/Dining Area, Large Master Bedroom With Walk-In Closet & Ensuite, Convertible 3rd Bed W/ Murphy Bed. Extensive Upgrades Include Hardwood Flooring Throughout, Crown Moulding, Upgraded Bathrooms. Excellent Amenities, 24 Hours Concierge, Indoor Pool. Gym, Party Room, Rooftop Terrace And Bbq & More... Offered Fully Furnished For 9 Months. (id:35762)
Cityscape Real Estate Ltd.
817 - 35 Tubman Avenue
Toronto, Ontario
Stunning 1 bedroom + den condo at artsy boutique. Hight ceiling. Open concept kitchen. Prime location. Live in revitalized regent park. Amazing amenities include: party room, outdoor fitness area, kid's zone, gym, outdoor terrace and more! (id:35762)
Condowong Real Estate Inc.
408 - 9 Tecumseth Street
Toronto, Ontario
Opportunity to lease a suite in Boutique Building by Aspen Ridge! This bright and modern 1-bedroom, 1-bathroom suite offers a functional layout with styish finishes throughout. Enjoy 9-ft ceilings, floor-to-ceiling windows, and a sleek kitchen with stainless steel appliances. The open-concept living space is perfect for both relaxing and entertaining. Located in a sought-after neighbourhood just steps to trendy restaurants, cafes, shops, groceries, and convenient public transit. (id:35762)
RE/MAX Premier Inc.
807 - 17 Anndale Drive
Toronto, Ontario
Luxury Bright and Spacious Furnished 2 bedroom corner unit, built by Menkes. Located In Heart of North York. 2 bedroom 2 bathroom, Perfect Split Bedroom Layout. Unobstructed east view. Convenient location, steps to sheppard subway, shopping, restaurants, movies, public library and easy access to hwy 401. Building facilities include: indoor pool, gym, sauna, party room, guest suites, 24 hr security and visitor parking. One Locker and One Parking (id:35762)
Homelife New World Realty Inc.
50 Somerset Avenue
Hamilton, Ontario
Attention firsttime buyers and investors. This updated detached 2.5storey brick home is located in the heart of downtown Hamilton, close to all amenities, shops, dining, and transit. The property is currently configured as three selfcontained apartments, each with its own private entrance, kitchen, bathroom, and laundry. It will be delivered completely vacant, allowing you to set your own rents and select your tenants. Live in one unit and rent out the others to significantly offset your mortgage or generate cash flow. The basement unit offers a spacious onebedroom layout with comfortable living space. The main floor unit features soaring ceilings, abundant natural light, modern finishes, and a private back patio. The upper unit spans two and a half floors with a welcoming entry foyer, a secondfloor dining area and massive bedroom, and a thirdfloor loft living room or study. The seller and listing agent make no warranties or representations as to the current or future legal use of the property. The home can easily be converted back to single family or 2 units. (id:35762)
Right At Home Realty












