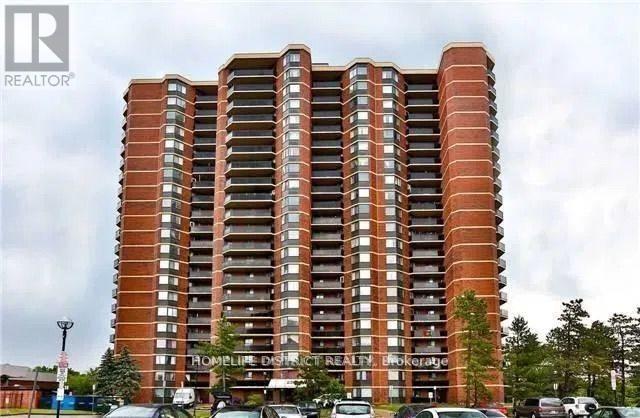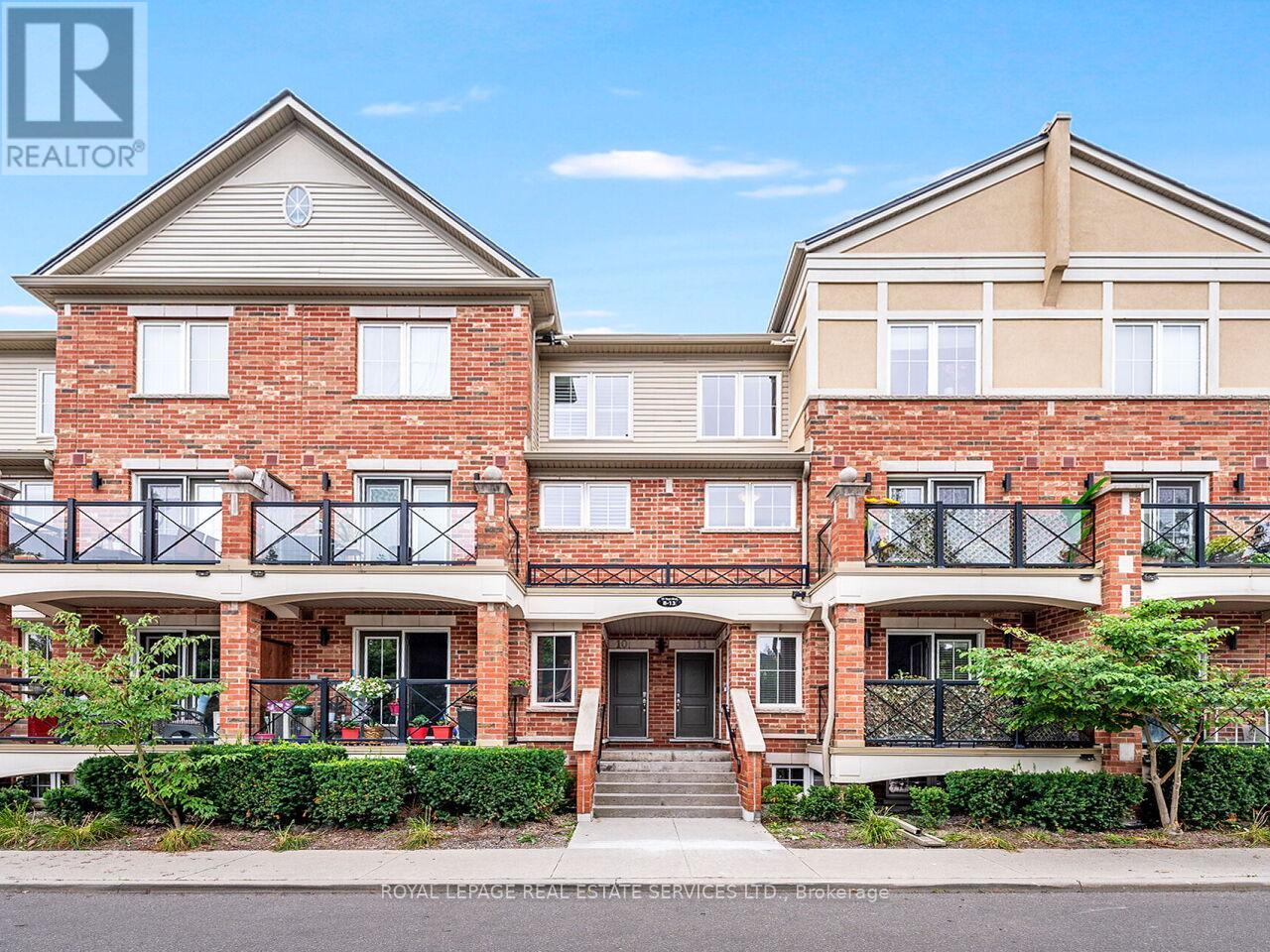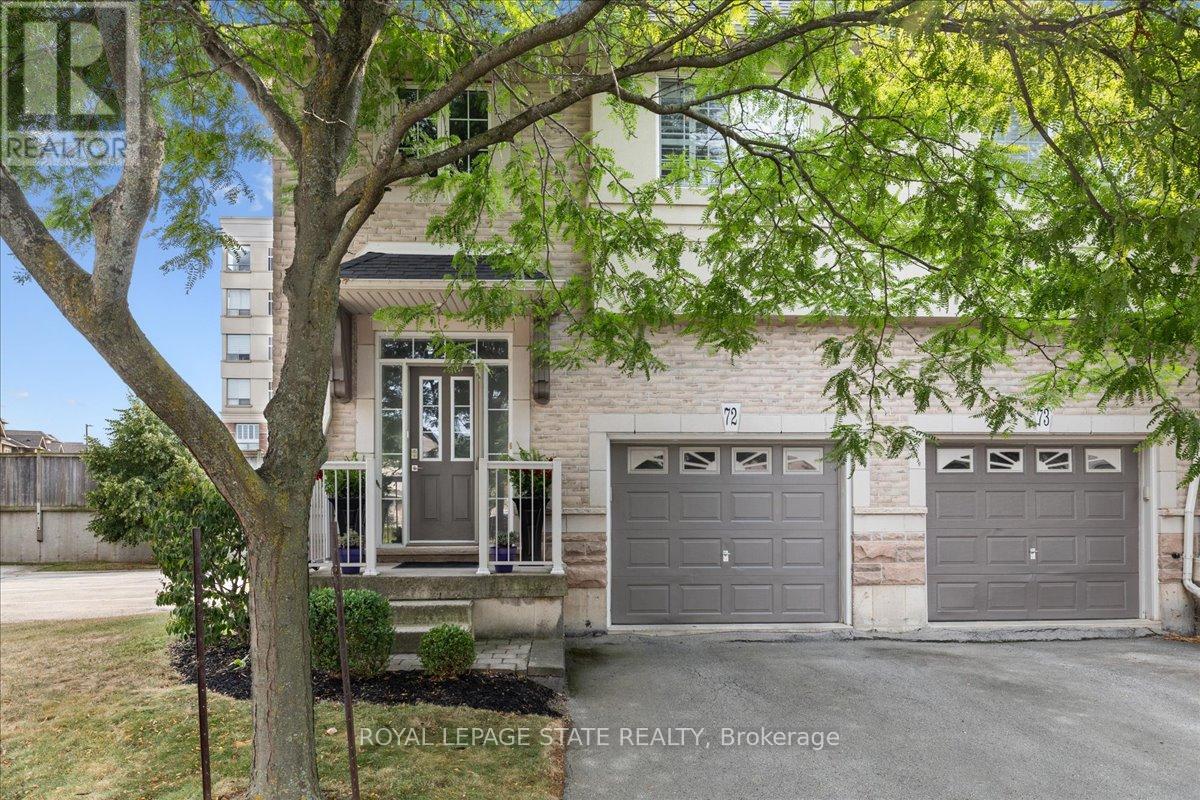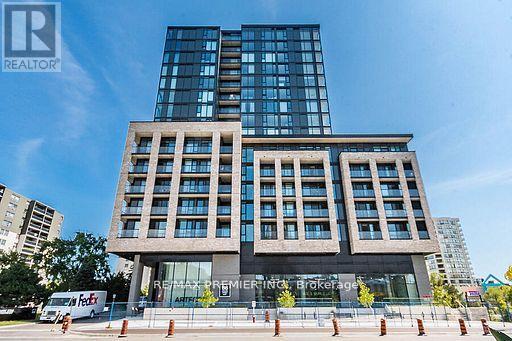1902 - 234 Albion Road
Toronto, Ontario
2-bedroom, 1-bathroom condo with attractive features and a desirable location. Heres a summary of its key features: Key Features:1.Open-Concept Layout: A spacious, well-designed floor plan.2.Natural Light & Views: East exposure with plenty of sunlight. Large balcony offering views of the Humber River, a golf course, and the CN Tower.3. Flooring & Finishes: Laminate flooring throughout the living and dining areas. Pride of ownership evident in the units upkeep.4. Amenities & Utilities: Ensuite laundry for convenience. All utilities included in the maintenance fee.5.Location Benefits: Steps away from TTC, schools, parks, golf courses, and the Humber River. Minutes from highways 401 and 400, making it very commuter-friendly. This property offers a fantastic balance of convenience, lifestyle, and comfort, making it a must-see for potential buyers! **EXTRAS** All existing appliances owned by the seller (id:35762)
Homelife District Realty
2225 Amberglen Court
Oakville, Ontario
Welcome To This Stunning Executive Townhouse On A Quiet Court In Wonderful West Oak Trails Neighborhood. Built By Mattamy Homes, Freshly Renovated Open Concept And Newly Painted(2025) 3 Bedroom Home Offers A Bright Kitchen(2025), Renovated flooring/staircase(2025),Separate Living And Dining Rooms, Large Sized Bedrooms With Closet Organizers, A Finished Basement With An Oversized Laundry Room And 2 Car Parking. Backing Onto Detached Homes, Fully Fenced, Walking Distance To Top Rated Schools, Parks, Trails, Plaza With Starbucks And Easy Access To Highways And Transit. This Property Has Been Exceptionally Maintained By The Current Owner. (id:35762)
Justo Inc.
Unit 12 - 19 Hays Boulevard
Oakville, Ontario
Welcome to 19 Hays Blvd., Unit 12! This stunning townhome, part of the exclusive Waterlilies community developed by the esteemed Fernbrook Homes, offers a unique blend of modern elegance, comfort, and convenience. The community is characterized by its beautifully landscaped grounds, well-maintained common areas, and a friendly atmosphere.The River Oaks neighborhood is known for its vibrant lifestyle, combining residential tranquility with easy access to urban amenities. Just a short walk from your doorstep lies Sixteen Mile Creek & Lions Valley Park that offers picturesque views and ample opportunities for hiking, cycling, and enjoying the great outdoors. As you step inside you will immediately be struck by the attention to detail and the high-end finishes that define this upgraded townhome. With over $50,000 spent, this home is a true reflection of modern living. The upper level boasts brand new hardwood flooring, The main floor features upgraded hard surface flooring that exudes a contemporary feel. The newly installed hardwood staircase serves as a stunning focal point, with clean lines and exceptional durability. Brand new stainless steel oven range and dishwasher.The fully renovated main bathroom showcases modern finishes and thoughtful design elements. New pot lights and recently installed air conditioning system (by Reliance). The Oak Park Smart Centre offers an array of shopping options from grocery stores to big-box retailers including Real Canadian Superstore, Walmart, Winners/Homesense and Whole Foods. In addition River Oaks is home to an impressive selection of dining options such as The Keg, Ritorno, Spoon and Fork. The River Oaks neighbourhood is served by several excellent elementary schools, including River Oaks Public School, St. Andrew Catholic Elementary School & Our Lady of Peace Catholic Elementary School. The property enjoys easy access to major highways, including QEW, Hwy 403, and Hwy 407. Unit includes two parking spots and one locker. (id:35762)
Royal LePage Real Estate Services Ltd.
10 - 140 Berry Road
Toronto, Ontario
Bright and Spacious! Renovated Two Bedroom Suite with Balcony in a Boutique "Low Rise Rental Building". Nestled in a Well Landscaped Property. Close to the Humber River with Recreational Trails to Walk/Bike. Bus Stop at Front Door. Easy Access to all Major Highways. Tenants Pay Own Hydr0! One Surface Parking and One Locker Included in the Lease. Shows 10+++ (id:35762)
Homelife/response Realty Inc.
139 - 235 Birmingham Street
Toronto, Ontario
Bright And Spacious Corner End Unit Townhouse Offering Approximately 1200 Sq.Ft. Of Modern Living Space In South Etobicokes Most Vibrant Parkside Community! This Sun-Filled 2 Bedroom, 2.5 Bathroom Home Features An Open Concept Layout With High Ceilings, A Stylish Kitchen With Stainless Steel Appliances, And Ensuite Laundry For Everyday Convenience. The Main Living Area Is Perfect For Entertaining Or Relaxing In Comfort.Enjoy The Tranquility Of A Lakeside Lifestyle Right In The CityJust Minutes To Lake Ontarios Beaches, Trails, And Green Spaces. One Parking Spot Included. Built By Menkes, This Contemporary Townhome Is Ideally Located Close To Mimico And Long Branch Go Stations, Major Highways, Humber College, Trendy Restaurants, Parks, And All Essential Amenities.A Rare Opportunity To Own A Turn-Key Home In A Prime Location That Blends Urban Energy With Natural Beauty. You Will Love Living Here! (id:35762)
Anjia Realty
11 Jasmine Square
Brampton, Ontario
WELCOME T0 11 JASMINE SQUARE,BRAMPTON: END UNIT!!!!Freehold Town House Just like Semi-Detached, and steps away from Professors Lake with no sidewalk. Renovated and Well Maintained in Convenient Location with No House at the Back Features Functional Layout with Bright & Spacious Living/Dining Combined Walks out to Privately Fenced Oasis in the Backyard with Large Deck to Above Ground Pool for Staycation, Perfect for Family Gathering...Garden Area with the Balance of Grass for Relaxing Summer or Peaceful Mornings...Gate at the Back Fence Walk Out to the Street Behind...Modern Upgraded Kitchen with Updated Cabinets Overlooks to Front yard with 2 Parking Space on the Driveway...2nd Floor Features 3 Generous Sized Bedrooms with Lots of Natural Light and Full Washroom...Professionally Finished Beautiful Basement Offers Endless Opportunities with Large Rec Room with Vinyl Flooring and Pot Lights...3 PC Ensuite...Potential for Law Suite or For Growing Family...Ready to Move in Home Close to all Amenities such as Parks, Schools, Public Transit, Hwy 410 and Much More!!!! (id:35762)
RE/MAX Gold Realty Inc.
903 - 10 Graphophone Grove
Toronto, Ontario
Welcome To This Incredible 2 Bed, 2 Bath Split Layout Corner Suite, Boasting Unobstructed South West Views In The Highly Anticipated Master-Planned Community, Galleria On The Park. This Natural Light Filled Unit Features A Sleek Designer Integrated Kitchen, Floor-To-Ceiling Windows, Large Walk-Out Balcony With CN Tower & Skyline Views, Primary 3-Piece Ensuite Bath And Stunning 4-Piece Second Bath. Enjoy Over 8 Acres Of Park And Community Space, Making This The Perfect Urban Oasis Don't Miss Out On Your Opportunity To Live In One Of The City's Most Exciting New Developments! (id:35762)
Psr
72 - 5080 Fairview Street
Burlington, Ontario
Welcome to Unit 72 at 5080 Fairview Streetan exceptional 2-bedroom, 2-bathroom end-unit freehold townhome with a versatile den/office space, located in Burlingtons desirable Pinedale community. Bright and functional, the open-concept main floor features 9-ft ceilings, hardwood flooring, a cozy gas fireplace, and a welcoming layout. The eat-in kitchen is equipped with stainless steel appliances, peninsula seating, a pantry, and a bay window with built-in bench storageperfect for casual dining and added functionality. Walk out from the living/dining area to a private, low-maintenance backyardperfect for relaxing or entertaining. Upstairs, discover 2 generous bedrooms with vaulted ceilings, a 4-piece bath, a large primary suite with his-and-hers closets and den/office space. Enjoy the convenience of an insulated garage, powder room at the entry, and ample storage. With a striking 18-ft ceiling in the foyer, this home is filled with natural light and character. Situated across from the Appleby GO Station and just minutes to the QEW, top-rated schools, shopping, parks, trails, and the lakethis home is ideal for families, commuters, or investors alike. Freehold ownership with a low monthly fee of $179.41 covering snow removal and lawn care. This is easy, low-maintenance living in one of Burlingtons most connected and family-friendly neighbourhoods! (id:35762)
Royal LePage State Realty
1906 - 10 Markbrook Lane
Toronto, Ontario
A Bright, spacious 1+1bedroom with Solarium unit awaits you.Freshly painted this lovely unit comes with 2 Full Bathrooms, pot lights throughout the kitchen and living area. The unit also offers amazing views of green space. Steps to Public Transportation, and Shopping Plaza. (id:35762)
Homelife/miracle Realty Ltd
20 Monabelle Crescent
Brampton, Ontario
Fully Renovated Gorgeous 4+2 Bedroom,4 Washroom Home With 9Ft Ceiling In The Prestigious Area Of The Chateaus In The Highlands Of Castlemore. Stone and Stucco front. Nestled In Quiet Neighborhood With Only Detached Houses. Kitchen With Added Pantry, Quartz Countertop And Porcelain Flooring, Hardwood Flooring On The Main And Upper Level, Main Floor Laundry, Lot Of Sunlight, Washrooms. Finished Basement With Sep Entrance & 3Pc Washroom & A Kitchenette. (id:35762)
RE/MAX President Realty
1620 - 86 Dundas Street E
Mississauga, Ontario
Welcome to this cozy, 2 + den, 2 bathrooms condo. Features apprx 700 sq. ft. of modern finishes with a spacious layout, great for comfortable living and entertaining. Includes a 70 sq. ft. balcony with west exposure for gorgeous sunsets and a distant south view of Lake Ontario. Floor to ceiling windows give you warm, natural sunlight. Open concept dining and living. Contemporary kitchen with upgraded centre island and cabinetry up to the ceiling. Stainless steel fridge, built-in cook top and oven, hood fan, dishwasher and microwave. Everything you need for comfort and convenience. Primary bedroom has Ensuite bathroom with upgraded glass shower door. The unit comes with a storage locker and one parking spot. Has Ensuite washer and dryer. Elevate your lifestyle to elegance with impressive amenities in this luxurious building:24/7 Concierge, Outdoor terrace, Party Room, Theatre screening room, and Fitness centre. Location, location, close to Cooksville Go station, Square One shopping centre, future LRT station, all major highways, Sheridan College, U of TM, restaurants, public transit, and more. Clean, Bright, and ready to move in and enjoy! Offers anytime. Motivated seller! (id:35762)
RE/MAX Premier Inc.
37 Ravenswood Drive
Brampton, Ontario
Detached Home in Prime Fletcher's Creek South Area of Brampton.This beautifully maintained home offers spacious living with 4 generous bedrooms, a functional layout with separate living, dining, and family rooms perfect for growing families. The kitchen features stunning quartz countertops, a stylish backsplash, and ample cabinetry. The primary bedroom boasts a 5-piece ensuite, while the other three bedrooms offer great space and double closets. The finished basement includes a bedroom, living room, and 2-piece bath easily convertible to an in-law suite. Outside, you'll find a large driveway that accommodates 4 vehicles, plus a double garage for 2 additional cars. A fantastic opportunity in a sought-after Brampton neighborhood! (id:35762)
RE/MAX Real Estate Centre Inc.












