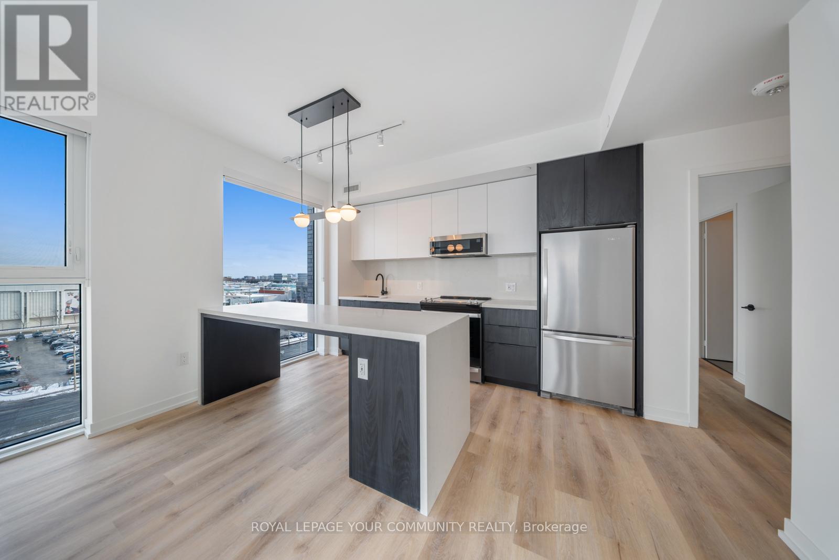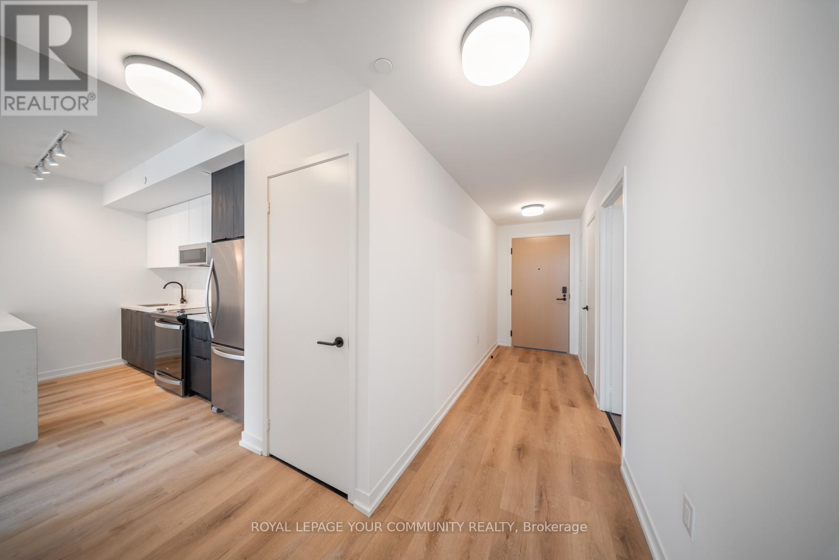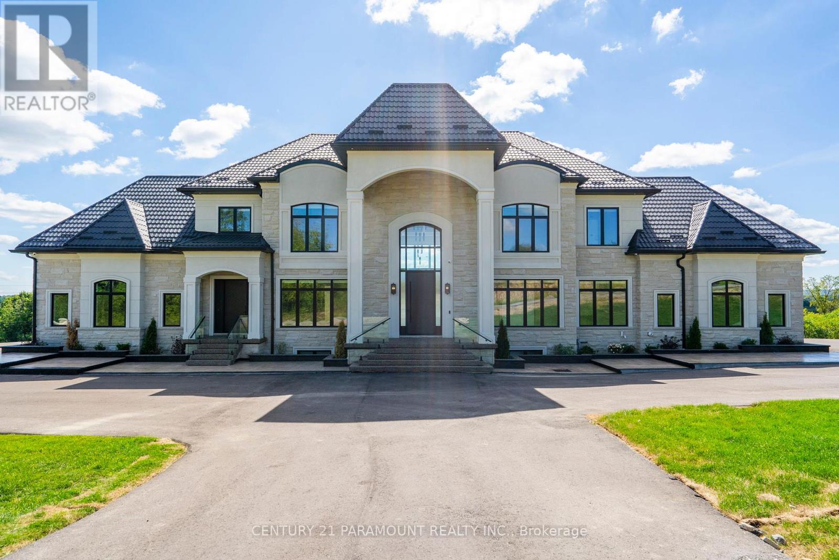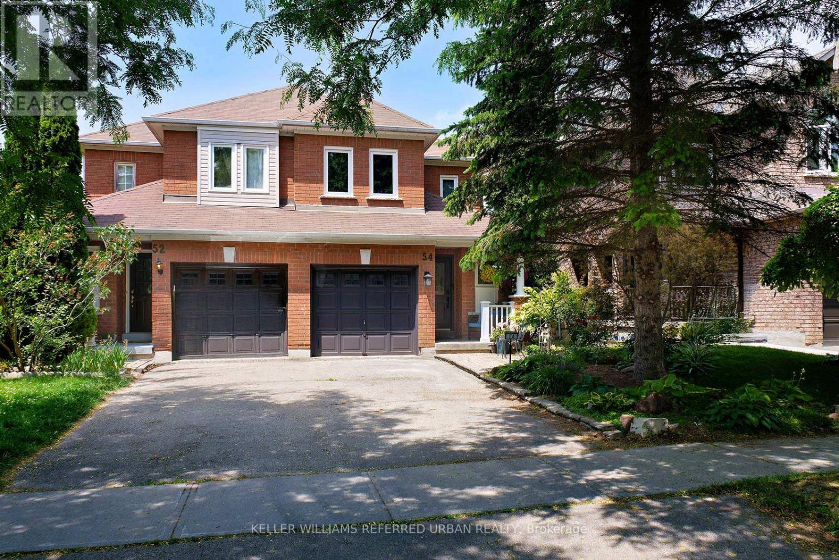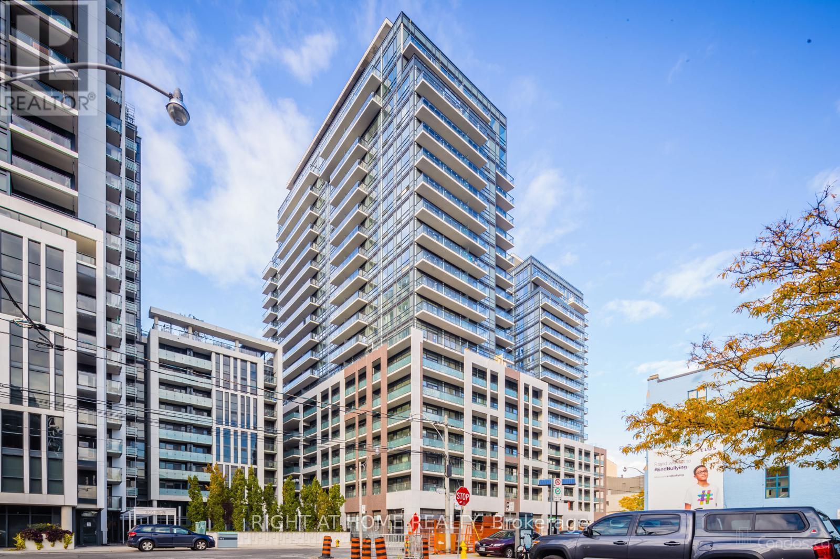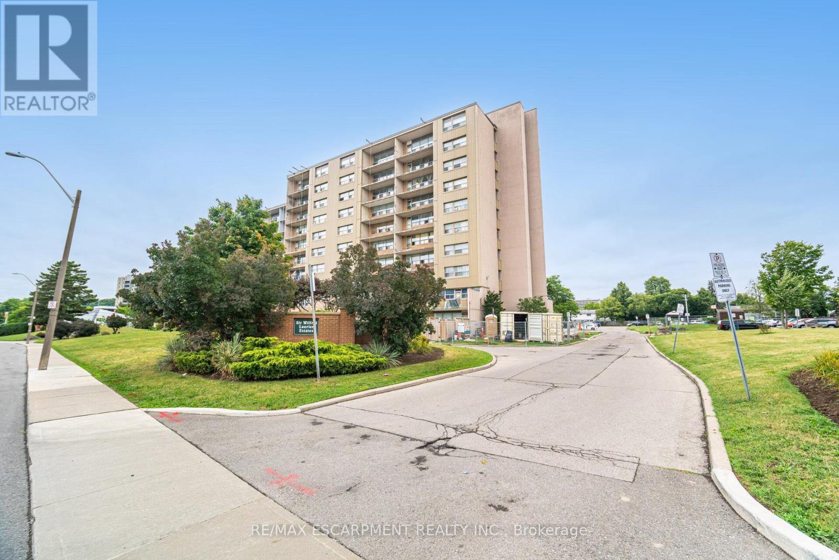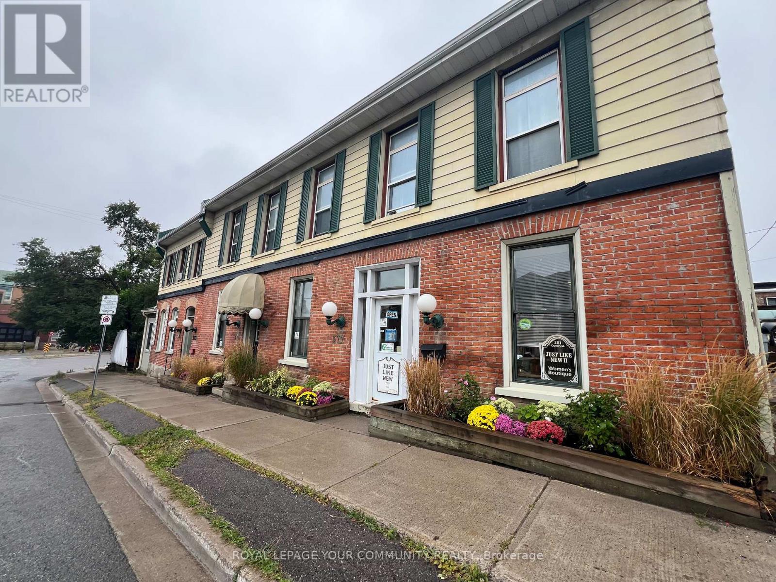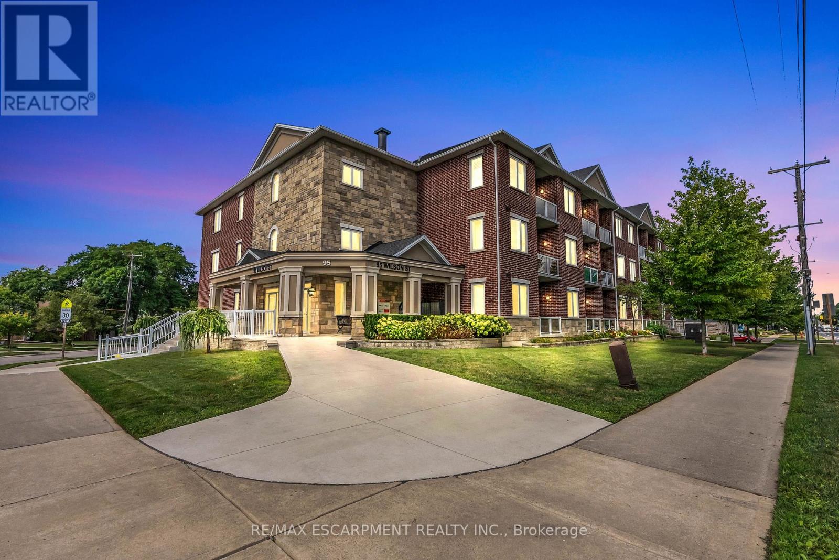602 - 5 York Garden Way
Toronto, Ontario
Welcome to Sloane by Fitzrovia, where luxury meets lifestyle in Yorkdale's vibrant core. Offering elegantly furnished and unfurnished suites, each home boasts marble waterfall countertops, premium Italian-crafted millwork, and artisanal hand-laid tiles, epitomizing sophistication. Indulge in a host of exceptional amenities: gym, yoga room, party rooms, games room, co-working spaces, and kids playroom. Renowned for award-winning resident services and a dynamic community atmosphere, Sloane ensures effortless living. Just steps from Yorkdale Shopping Centre, experience unparalleled access to premier shopping, dining, and entertainment. (id:35762)
Royal LePage Your Community Realty
711 - 5 York Garden Way
Toronto, Ontario
Welcome to Sloane by Fitzrovia, where luxury meets lifestyle in Yorkdale's vibrant core. Offering elegantly furnished and unfurnished suites, each home boasts marble waterfall countertops, premium Italian-crafted millwork, and artisanal hand-laid tiles, epitomizing sophistication. Indulge in a host of exceptional amenities: gym, yoga room, party rooms, games room, co-working spaces, and kids playroom. Renowned for award-winning resident services and a dynamic community atmosphere, Sloane ensures effortless living. Just steps from Yorkdale Shopping Centre, experience unparalleled access to premier shopping, dining, and entertainment. (id:35762)
Royal LePage Your Community Realty
16322 Hillview Place
Caledon, Ontario
Discover this one-of-a-kind estate on 2.76-acres, nestled in the heart of a multi-million dollar Palgrave community. Providing panoramas of the majestic conservation park,the home spans over 10,000 sqft 7032+3000 sqft fully finished walk out basement. Upon entrance, you are welcomed by a grand foyer, boasting 22 feet ceiling,accompanied by a 23 feet ceiling in the cozy yet elegant family room. Classic hardwoodflooring in a herringbone pattern is complemented by floor to ceiling custom walnut and stonefireplace.With colours and design tastefully chosen to create a luxury atmosphere, while alsoinspiring warmth and comfort, a matching chef gourmet kitchen greets you, complemented byquality appliances, natural stone countertops, and a custom designed kitchen island. A fully functional spice kitchen to align with all your culinary ventures whichextends to a year round, heated and air conditioned deck, with panoramic views of theHills.The main floor features a professional home office, with its own entrance to the house, and two mudrooms boasting elegant carpentry . Access to the second floor is via the state-of-the-art floating staircase, finished with glass railings. Upstairs, the masterbedroom features its own spa-like ensuite, a tasteful walk in closet, and its very own terracewith unmatched views. All bedrooms also come with custom walk-in closets and unique ensuites.Additionally, access to the laundry room, with elegant and practical cabinetry.The lower level is paradise for entertainment and joy, featuring a high quality home theatre,a wet bar,wine cabinet, a home gym, and two bedrooms each with their ensuites. Theestate boasts a fully walk out basement, coupled with a loggia, which ensures seamless outdoor-indoor living,is pre-prepared for a three story elevator and is custom designed to ensure seamless accessibility and comfort.This estate tells a story, and balances warmth, comfort, and luxury with ease, truly making ita home to cherish. (id:35762)
Century 21 Paramount Realty Inc.
21 Bentley Crescent
Barrie, Ontario
Location! Location ! Spacious 3 Bedroom, 2 Bathroom Freehold Townhome In Sought After Area Close To School And Parks. Great Curb Appeal Features A Large Cozy Front Porch. Eat-In Kitchen With W/O To Fully Fenced Yard. Great Backyard With Beautiful New Deck (2020), Bright And Spacious Bedrooms. Door From Garage To Back Yard .Finished basement with rec room and 3 pc bathroom. all laminate/ceramic tile through entire house . Interlock Front walkway 2018, Furnace 2019. New Shingle roof (2022) (id:35762)
Homelife Golconda Realty Inc.
3202 - 898 Portage Parkway
Vaughan, Ontario
Welcome to the prestigious Transit City I! This very spacious and bright corner unit is filled with natural sunlight. Master bedroom features floor-to-ceiling windows, a 4-pc ensuite, and a double closet. Enjoy an outstanding unobstructed view. Ensuite laundry included. Walking distance to VMC subway station, bus terminal, and TTC. Steps to the YMCA and library. Five-star lobby with 24-hour concierge. You don't want to miss it! (id:35762)
Keller Williams Empowered Realty
54 Mugford Road
Aurora, Ontario
OPPORTUNITY...MEET AFFORDABILITY. What a time to be a home buyer!! Whether looking for your first home or an income property, this is the place. Get into the market in one of the most in-demand neighbourhoods in Aurora. Open concept kitchen, living, dining. Updated kitchen cabinets, floors, counters; double sinks. Prep meals while hanging out with family and friends. Direct walk out to back deck and a private backyard. Upstairs offers 3 good sized rooms. Primary bedroom with walk in closet and semi-ensuite. Basement provides an additional 3 piece bath and finished rec room. Steps from the walking trails of the Aurora Arboretum. Walk to local shopping, dining, fitness, movies. Almost anything you need is within minutes from your front door. Convenient YRT transit route through the neighbourhood. Close to Aurora GO. A short distance to the 404! Walking distance to two well rated Elementary Schools (Northern Lights and St. Jerome.) Walk to St. Max Catholic High School. Walkable and a short distance from the brand new, opening September 2025 Dr. G. W. Williams High School. (id:35762)
Keller Williams Referred Urban Realty
1216 - 460 Adelaide Street E
Toronto, Ontario
Beautiful, Bright and Spacious 2 Bedr and 2 Baths,Perfect Blend of Convenience and Comfort in Luxurious Axiom Condos, Providing an Exceptional Living Experience. Access to a Range of Fantastic Amenities:Gym,Rooftop Deck, Guest Suites, Meeting Room, Concierge,Security 24H, Easy Access to Public Transportation and Dvp, Short Distance To: Distillery District, Ryerson Univ. George Brown College, Toronto Waterfront, Scotia Bank Arena, Union Station Short Distance to Financial District. Parking and Locker Included. (id:35762)
Right At Home Realty
Room B - 168 Old Sheppard Avenue
Toronto, Ontario
Spacious Professionally Renovated 1 Room Only With A Separate Entrance Of Semi-Detached House. Ensuite Laundry, Kitchen and bathroom will be shared with only 1 other Tenant. Located At Quiet, Mature Neighborhood. Close To TTC, Subway Station, Shops, Parks, Major 401&404 Highways, Fairview Mall, School, Seneca College. Laminated Floor Throughout, and A Lot Of Natural Light. High Speed Internet, Heat, Hydro, and Water are Included. Newcomers and students are welcome! (id:35762)
Homelife/vision Realty Inc.
Room A - 168 Old Sheppard Avenue
Toronto, Ontario
Spacious Professionally Renovated 1 Room Only With A Separate Entrance Of Semi-Detached House. Ensuite Laundry, Kitchen and bathroom will be shared with only 1 other Tenant. Located At Quiet, Mature Neighborhood. Close To TTC, Subway Station, Shops, Parks, Major 401&404 Highways, Fairview Mall, School, Seneca College. Laminated Floor Throughout, Above Grade Window, and A Lot Of Natural Light. High Speed Internet, Heat, Hydro, and Water are Included. Newcomers and students are welcome! (id:35762)
Homelife/vision Realty Inc.
14 - 15 Albright Road
Hamilton, Ontario
Looking for space, character, and a deal you can brag about? This 3-bedroom, 2-storey delivers where it counts - with 1,200 sq. ft., it just may be the best ratio of price per square foot in the city! The main floor offers a roomy layout that's ready to be shaped into your dream living space. Head outside and discover the private backyard with its own entrance a rare find that's perfect for BBQs, pets, or sneaking in that late-night pizza delivery. Upstairs, three full bedrooms give you all the room you need, and the second-floor balcony is just begging for a comfy chair and your morning coffee. With so much square footage to work with, there's even potential to explore adding a second bathroom an upgrade that could take this unit to the next level. And that's just inside your unit. The building itself brings serious lifestyle perks with a pool, sauna, exercise room, and party room, plus both assigned and visitor parking. Whether you're working out, winding down, or hosting friends, everything you need is right here. Now here's the real kicker: this place is priced to move. Put in a little love, and you'll unlock serious value. Buyers can turn it into a beautiful home without breaking the bank, while investors will see the returns add up fast. Its not trying to be the fanciest place on the block its better. Its the smart buy, the diamond in the rough, the kind of property that pays off for people who see the opportunity. If you've been waiting for something affordable, spacious, and full of potential you just found it. (id:35762)
RE/MAX Escarpment Realty Inc.
375-377 Queen Street
Peterborough Central, Ontario
Prime Retail Space for Lease 375-377 Queen Street, Peterborough, ON. Fantastic 1,343 Sq Ft boutique retail unit, in a high-Visibility Location that includes Surface Parking! Don't miss this exceptional opportunity to establish your business in a prime downtown location in the heart of Peterborough with high exposure! This retail space offers a highly functional floor plan ideal for a wide range of retail or service-based uses. Located directly across from Peterborough Square Mall and Galaxy Cinemas, this property benefits from excellent pedestrian and vehicle traffic. Just steps from Millennium Park and the beautiful waterfront marina. This location offers both convenience and natural charm - perfect for drawing in locals and visitors. Surface-level parking included for staff and customers. Surrounded by restaurants, shops, and major amenities. This is an ideal opportunity to thriven a vibrant, growing commercial district. (id:35762)
Royal LePage Your Community Realty
314 - 95 Wilson Street W
Hamilton, Ontario
Attn: First time buyers or downsizers. This is the unit that you have been waiting for, Shows 10+++ Immaculate. Location Location, quality built in the heart of Ancaster, rarely offered in this building spacious 3rd floor (721 sq ft) 2 bedroom, END UNIT with extra windows provides for bright natural light throughout. Immaculate freshly painted, featuring high end laminate flooring, granite countertops, 9 ft. ceilings and large private balcony, one underground parking spot, ensuite privilege, in suite laundry. High walk score. Steps to groceries, banks, shopping, walking trails and more. Easy access to 403, This unit is PRICED TO SELL and will not last. (id:35762)
RE/MAX Escarpment Realty Inc.

