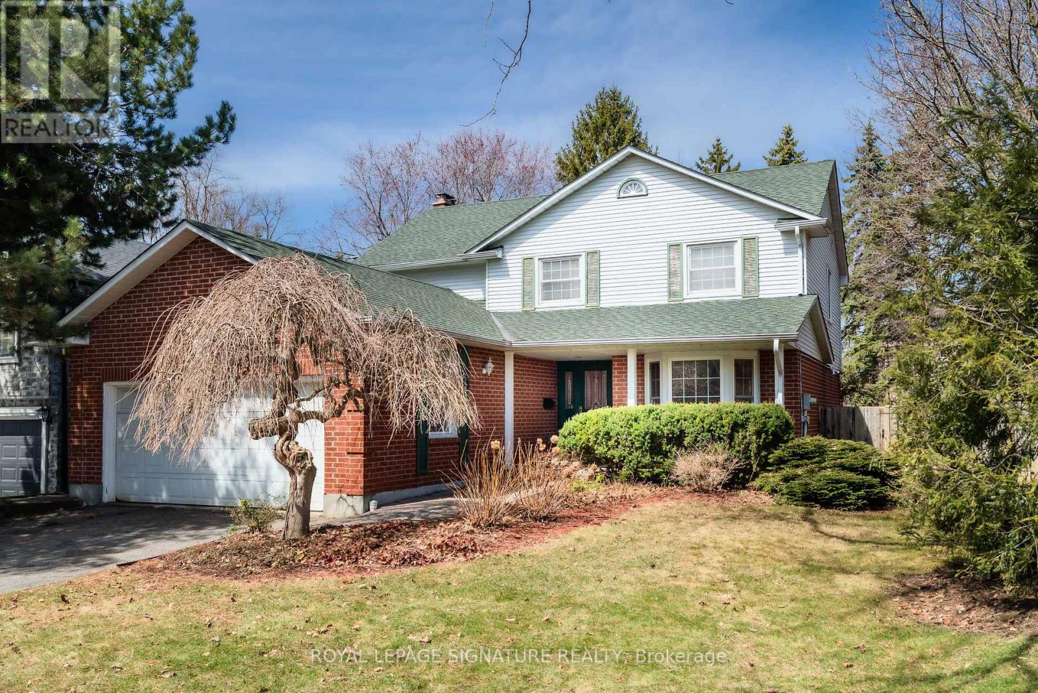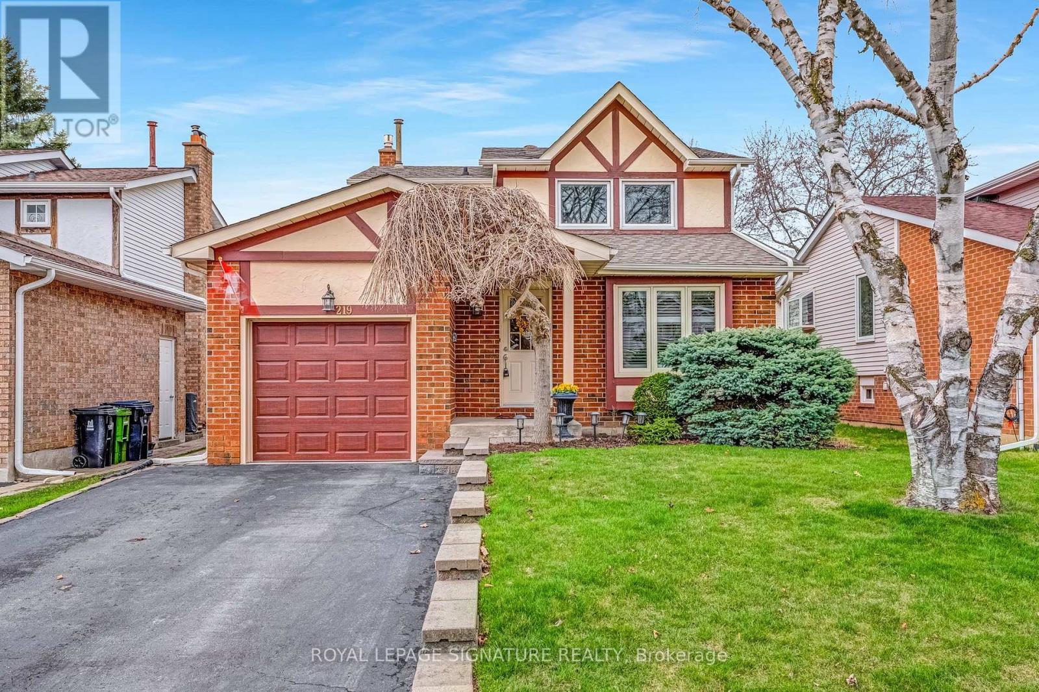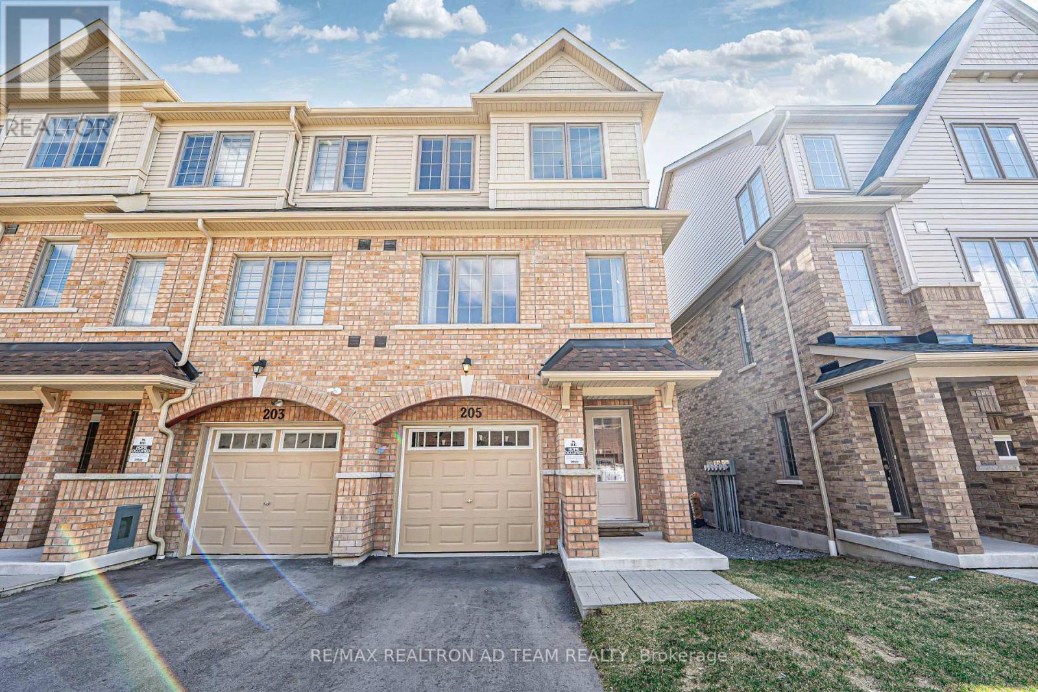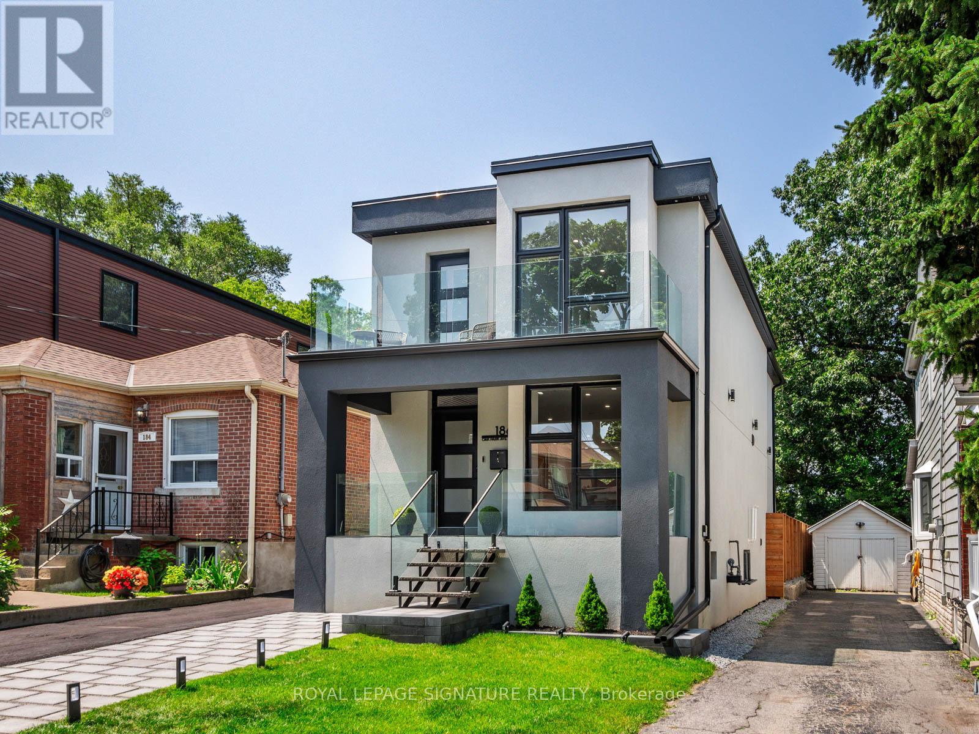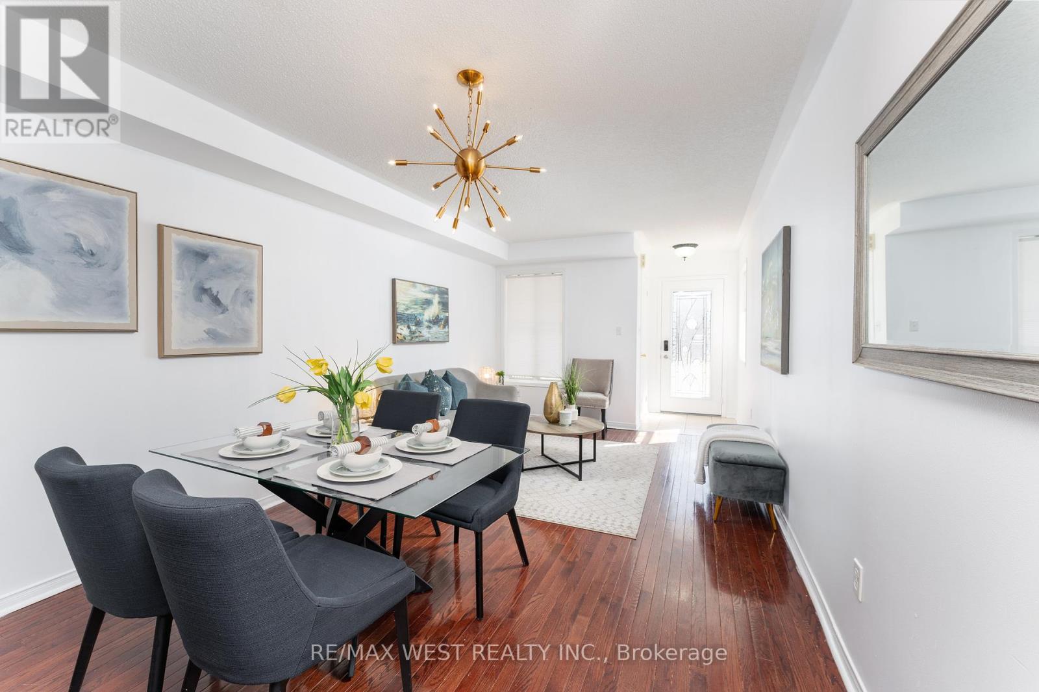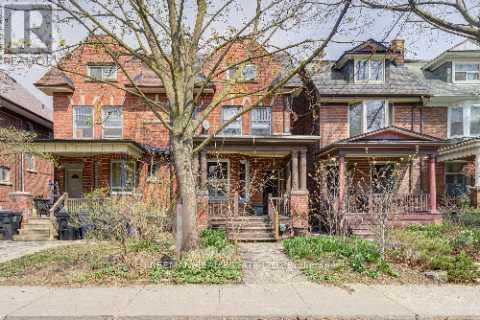8 Stonemanse Court
Toronto, Ontario
Welcome home to this beautiful and spacious 4-bedroom, 4-bathroom home, offering a perfect blend of comfort and elegance in prestigious Fraser Estates. A charming front porch and a long, wide driveway that leads to a double car garage spacious enough to fit two cars side by side, with plenty of additional room for storage. The inviting living room is filled with natural light and overlooking the landscaped front yard. The open-concept layout seamlessly connects the living area to the dining room, which offers a picturesque view of the backyard. The spacious, eat-in kitchen with stone counters and stainless steel appliances is ideal for family gatherings and entertaining. The kitchen overlooks the family room, featuring a walkout to the huge deck and expansive backyard which is a true outdoor oasis, boasting a Japanese maple tree and plenty of space for relaxation and recreation. A direct entrance to the garage and the main floor laundry room, complete with a 2-piece bathroom and a side entrance is so convenient for busy households. The primary suite is a luxurious retreat featuring a 3-piece ensuite bathroom with a stylish separate vanity area and a walk-in closet, complete with a window offering tranquil backyard views and natural light. The other 3 bedrooms are all spacious with large closets and super views overlooking the gardens. A large linen closet is conveniently located before the main 4-piece bathroom, shared by these three bedrooms. Descend to the basement to discover an impressive open recreational area, perfect for gatherings or hobbies. A wet bar, office, cold room, storage rooms and a 2-piece bathroom with potential to add a shower make this lower level extremely functional. Great schools and super amenities including ravine trails and Lake Ontario are all nearby * Pre-listing home inspection available by email * (id:35762)
Royal LePage Signature Realty
219 Goldhawk Trail
Toronto, Ontario
Step into a true family home, lovingly cared for by the same family for over 40 years, nestled in the heart of the highly sought-after Milliken neighbourhood. This rarely offered bright home oozes warmth and was thoughtfully updated to be completely move-in ready. On the main floor theres ample space with a formal living room, dining room, an updated eat-in kitchen with lots of natural light, a convenient main floor powder room, and a cozy family room with a gas fireplace that walks out to your amazing entertainers backyard paradise. The exceptional backyard on this large property features a two-tiered deck, an awning for shade, garden boxes, and lots of running around space for little ones. Upstairs features three generously sized bedrooms with excellent storage including custom closet organizers, as well as an updated large bathroom. In the basement you will find a large recreational space, a bedroom, and a full bathroom as well as a large laundry and utility room. This home truly has excellent storage throughout. This prime location is a family friendly neighbourhood, with walking distance to good schools, large parks, shopping, groceries, restaurants, medical center, library, Pacific Mall, TTC and Milliken GO Station. (id:35762)
Royal LePage Signature Realty
205 Royal Northern Path
Oshawa, Ontario
Welcome To This Bright And Spacious 1558 Sq.Ft. End-Unit Townhome In The Highly Sought-After Windfields Community Of North Oshawa! This Beautifully Upgraded Home Features A Modern Open-Concept Layout With 9 Ft Ceilings On The Main Floor, Large Windows That Flood The Space With Natural Light, And An Elegant Oak Staircase. The Stylish Kitchen Is Complete With Quartz Countertops, Stainless Steel Appliances, And A Breakfast Bar, Perfect For Entertaining. Walk Out From The Breakfast Area To A Private Balcony For Your Morning Coffee Or Evening Unwind. Enjoy The Convenience Of Direct Garage Access, An Upper-Level Laundry Room, And A Versatile Lower-Level Family Room. The Primary Bedroom Boasts A Luxurious 4-Piece Ensuite With Granite Countertops, A Separate Soaker Tub, And A Standing Shower. Located Just Minutes From Ontario Tech University, Durham College, Top-Rated Schools, Parks, Restaurants, Costco, And Other Retail Stores. Quick Access To Hwy 407, Public Transit, And Scenic Trails Makes This A Perfect Blend Of Comfort And Convenience.Dont Miss Your Chance To Call This Incredible Home Yours! **EXTRAS** S/S Stove, S/S Fridge, B/I S/S Dishwasher, Washer And Dryer, Central AC & All Light Fixtures. Tankless Water Heater Is Rental (id:35762)
RE/MAX Realtron Ad Team Realty
186 Oak Park Avenue
Toronto, Ontario
Welcome to 186 Oak Park Where Timeless Charm Meets Modern Luxury! Step into this captivating, custom designed 2-storey home that effortlessly blends classic character with contemporary sophistication. From the moment you enter, you'll be greeted by a stunning open-concept interior featuring engineered hardwood floors and sleek LED lighting throughout. The sun-drenched living room boasts floor-to-ceiling windows that flood the space with natural light, complemented by built-in speakers that create the perfect ambiance. At the heart of the home lies an extraordinary chefs kitchen, highlighted by a show-stopping 12-ft island with seating for 5+, quartz countertops and backsplash, premium stainless steel appliances including a 36" gas stove and wine fridge, and abundant storage. Adjacent to the kitchen, the open dining area is ideal for entertaining, complete with a custom 48-bottle glass wine display and a large picture window. The cozy family room features a bold accent wall and a seamless walkout to the expansive deck your private outdoor retreat equipped with a full outdoor kitchen including a built-in BBQ, quartz countertops, beverage fridge, and sink. Upstairs, the primary bedroom is a true sanctuary, offering a luxurious ensuite with walk-in shower, double vanity, and over 8 feet of built-in, walk-through closet space with custom organizers. Three additional spacious bedrooms offer large windows, generous closets, and access to a private balcony. The fully finished basement adds even more versatility, featuring a second kitchen and laundry, a stylish 4-piece bath, and a spacious rec room that could easily be converted do A fifth private bedroom. All this in a prime East York location just steps from schools, parks, shopping, TTC, and scenic Taylor Creek Park. (id:35762)
Royal LePage Signature Realty
101 Vessel Crescent
Toronto, Ontario
Welcome to lakeside living and enjoy all that Port Union village has to offer! This is 101 Vessel Cres. Three bedrooms and two and a half baths. This detached home is nestled just steps to the lake a childrens playground, park space and the Rouge Hill GO station. Minutes to the 401, shopping and great schools. Over 1300 square feet of above ground living with hardwood throughout. Comfy deck in your fenced backyard for summer bbqs. Bring your personal style designing touches to make this home your own. (id:35762)
RE/MAX West Realty Inc.
101 Parnell Crescent
Whitby, Ontario
Welcome To 101 Parnell... A Bright Brick Home Nestled In The Prestigious Pringle Creek Community Of Whitby. This Tormina-Built Home Has Been Meticulously Updated And Maintained By The Original Owner. The Front Entrance Greets You With Contemporary Tile Flooring That Carries Into The Renovated Chef's Kitchen Which Showcases Updated Cabinets, A Sprawling Island, Granite Countertops, Stainless Steel Appliances, A Custom Backsplash & Potlights. Walk Out From The Kitchen To The Large Yard, Which Includes A Garden Shed With Hydro. The Cozy Family Room Features 3 Windows, A Gas Fireplace & Hardwood Flooring. The Separate Living/Dining Room Features 4 Bright Windows, Crown Moulding & Hardwood Flooring. The Handy Main Floor Laundry With Garage Access Completes This Level. A Pristine Wood Staircase Leads To The 2nd Level & Basement. The 2nd Level Features 4 Spacious Bedrooms & 2 Updated Washrooms. Double Doors Lead Into The Primary Bedroom Retreat. Descend Into The Finished Basement Complete With An Abundance of Storage, A Rec Room Complete With A Stunning Wet Bar For Entertaining, Plus An Office/Den With 2 Large Closets. The Basement Also Offers A Convenient Cold Storage Room. The Double Driveway Accommodates 4 Cars PLUS A Double Car Garage. Tastefully Appointed, With Attention To Detail. Steps To Schools & Parks. Close To Public Transit, Shopping, Dining & Thermia Spa. Quick Access To 401 & Whitby Go Station. This Home Won't Last! (id:35762)
Sutton Group-Heritage Realty Inc.
119 Bellwoods Avenue
Toronto, Ontario
DIFFERENT FROM ALL THE REST ! IN THE HEART OF TRINITY BELLWOODS PARK COMMUNITY, THIS UNIQUE PROPERTY HAS WIDE OPEN AND SPACIOUS DOUBLE LANEWAY ACCESS TO BACKYARD, HOUSE AND GARAGE, A BLEND OF MODERN UPDATES AND TIMELESS CHARACTER, RENOVATED MAIN FLOOR KITCHEN, WELL MAINTAINED APPLIANCES, A FULL BATHROOM AND KITCHEN ON EVERY FLOOR, LARGE GARAGE WITH POTENTIAL FOR DEVELOPMENT AND AMPLE PARKING, AC REPLACED 2 YEARS AGO, STEPS FROM TRENDY CAFES, RESTAURANTS, LOCAL BOUTIQUES AND THE ICONIC TRINITY BELLWOODS PARK. (id:35762)
RE/MAX West Realty Inc.
172a Lawrence Avenue E
Toronto, Ontario
A Dream Family Home In Prestigious Lawrence Park, 172A Lawrence Ave E Is The Kind Of Property That Rarely Comes Along - Showcasing Contemporary Elegance And Exceptional Craftsmanship Throughout, Built By BHI. The Main Floor Features A Seamless Open Concept Layout With A Dedicated Dining Area And A Gorgeous Eat-In Kitchen Complete With Custom Built-Ins, Integrated Appliances, And A Stylish Breakfast Bar, All Overlooking A Warm And Inviting Family Room With A Gas Fireplace And Walkout To A Private Deck And Backyard. Upstairs, The Primary Suite Offers A Luxurious Ensuite And Walk-In Closet, Alongside Two Additional Generously Sized Bedrooms. The Fully Finished Lower Level Boasts Heated Floors Throughout, A Spacious Rec Room With Walkout To The Yard, A Nanny Suite Or Home Office, Laundry Room, And Direct Access To The Built-In Garage. Additional Highlights Include A Private Driveway, Security Cameras At The Front And Back, An Irrigation System, And Thoughtful Upgrades Throughout. Steps To Parks, Trails, Bedford Park PS, LPCI, Walk To Toronto French School, And A Wide Array Of Shops And Dining Options On Both Yonge Street And Bayview Avenue - This Is A Home You Wont Want To Miss. (id:35762)
Harvey Kalles Real Estate Ltd.
1b - 86 Gerrard Street E
Toronto, Ontario
Experience unique loft living in the heart of downtown Toronto! This spacious 553 sq. ft. studio with den (ideal as a bedroom) features an open-concept layout enhanced by soaring 13' ceilings and floor-to-ceiling windows. Enjoy a large private terrace where BBQs are permitted perfect for entertaining. Stylish finishes include hardwood floors and granite countertops. Located directly across from Toronto Metropolitan University, and just steps from Yonge-Dundas Square, shopping, restaurants, and easy transit access, this is urban living at its finest! (id:35762)
Prompton Real Estate Services Corp.
555 Markham Street
Toronto, Ontario
Even more to love this Edwardian gem just got even more irresistible. This grand red brick Edwardian showpiece blends timeless architecture with contemporary comforts all tucked away on a quiet, ultra-low traffic street in the heart of Palmerston-Little Italy. Enjoy the peaceful vibe of this charming enclave, just moments from the lively energy of Bloor Street, Harbord Village, U of T, and the subway. Inside, find a 5+2 bedroom/3 bathroom home - expansive principal rooms are filled with natural light streaming through oversized windows. The open-concept living room, anchored by a wood-burning fireplace, flows into an elegant dining room with coved ceilings, a large bay window, and a vintage pocket door perfect for entertaining in style. At the core of the home, a thoughtfully updated kitchen features wide-plank engineered hardwood, a walk-in pantry, and a statement oversized island. The adjoining sunken family room adds a relaxed, welcoming space for everyday living. Upstairs, five well-proportioned bedrooms offer incredible versatility create a luxurious primary retreat on the second floor, the third, or both. Updated 5-piece bath and convenient second-floor laundry round out the upper levels. The finished basement boasts rarely found ceiling height, multiple above-grade windows, a 3-piece bath, and unlimited potential: a home gym, rec room, in-law suite, or creative studio. Step outside to a fenced backyard and a double car garage off a wide laneway. Even more exciting a laneway feasibility report provides details for the creation of a ~1,100 sq. ft. laneway home. With recent upgrades like a Viessmann high-efficiency furnace and three ductless A/C units, this home is a perfect blend of character and comfort in one of Toronto's most sought-after neighbourhoods. A true gem in a tight-knit community offering space, flexibility, and timeless appeal. (id:35762)
Freeman Real Estate Ltd.
235 - 1837 Eglinton Avenue E
Toronto, Ontario
Welcome To This Bright And Spacious 3+1 Bedroom Townhome Condo! This Larger Corner Unit Features Abundant Natural Light, Large Windows, And Two Private, Unshared Terraces. The Open-Concept Main Floor Is Perfect For Entertaining, With An Adjoining Den That Offers Multiple Uses Including A Guest Suite. This Home Exemplifies True Pride Of Ownership And Is Located In The Desirable Victoria Village Neighbourhood. Conveniently Close To Shopping, Just Minutes From The DVP And Highway 401, With Transit Access And An LRT Coming Soon. Don't Miss This Rare Opportunity, Book Your Showing Today! (id:35762)
Royal LePage Urban Realty
217 Winona Drive
Toronto, Ontario
Located in the highly desirable St. Clair West neighborhood, this sun-filled four bedroom home offers an ideal blend of comfort and style. Featuring Engineered Hardwood through out, an open-concept layout. The main floor boasts a spacious kitchen with a large island, granite countertops, and seamless flow into the generous living and dining areas. A convenient powder room. Walk-out from Kitchen to a large deck 18.6x15.6 and a fully fenced back yard complete with a play area makes this home perfect for families and entertaining. Upstairs, you'll find four bright, spacious bedrooms, each with large closets and windows that invite natural light. The fully finished basement includes a cozy rec room, dedicated play area, a separate office space, along with ample storage. Rough-in plumbing for a kitchen and a separate side entrance which offers potential for an in-law or nanny suite. Fully renovated top to bottom just six years ago - roof, windows, garage door, high-efficiency furnace, air conditioner, humidifier, plumbing, electrical systems, wall and attic insulation, and a basement backflow valve. Two-car parking. BBQ-ready gas line. All just steps from TTC transit, top-rated schools, parks, restaurants, and shopping, only 20 minutes to downtown Toronto. (id:35762)
Royal LePage Connect Realty

