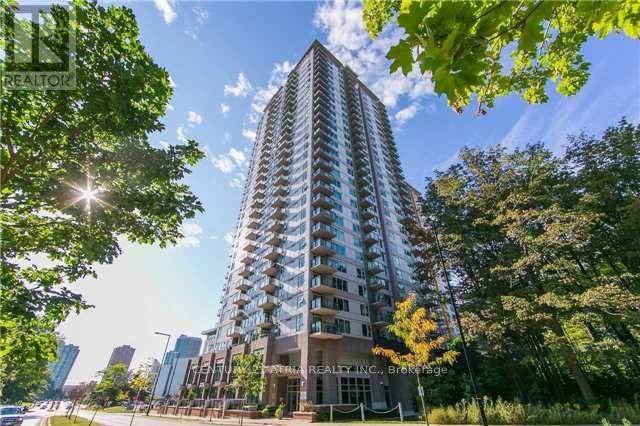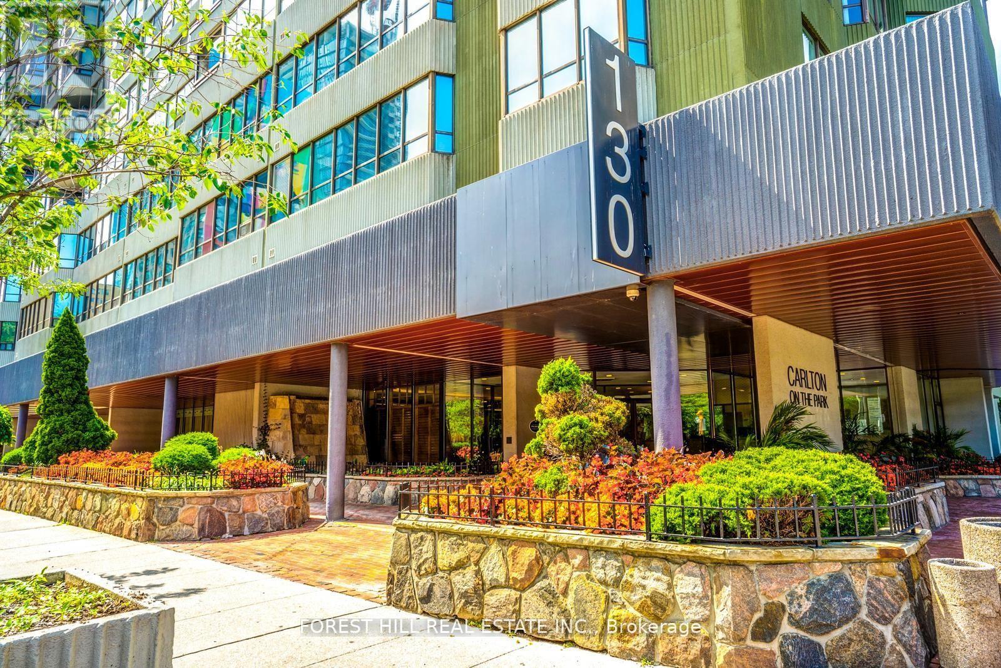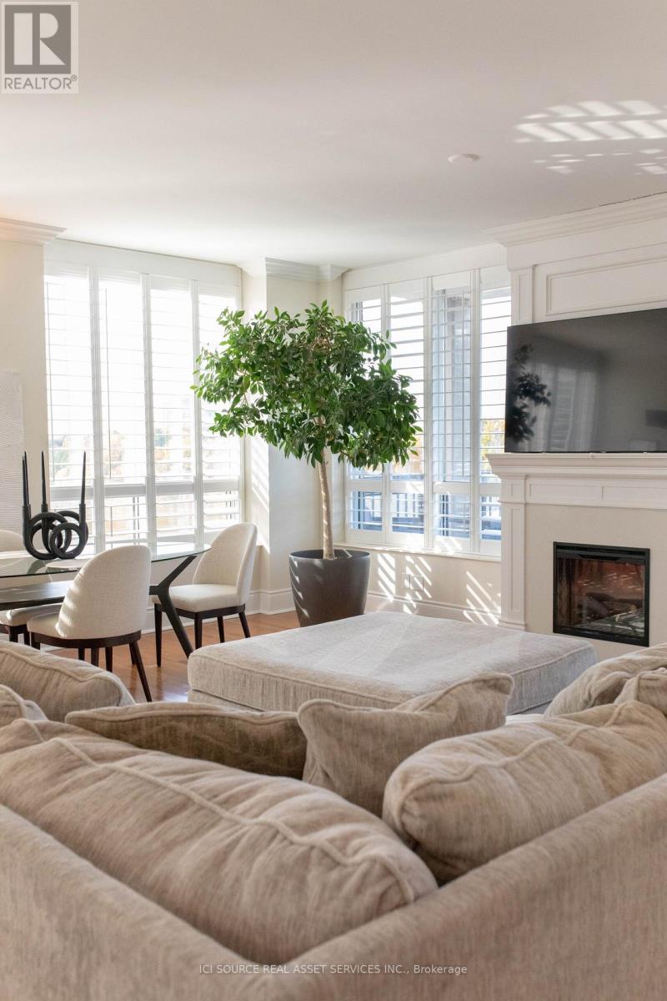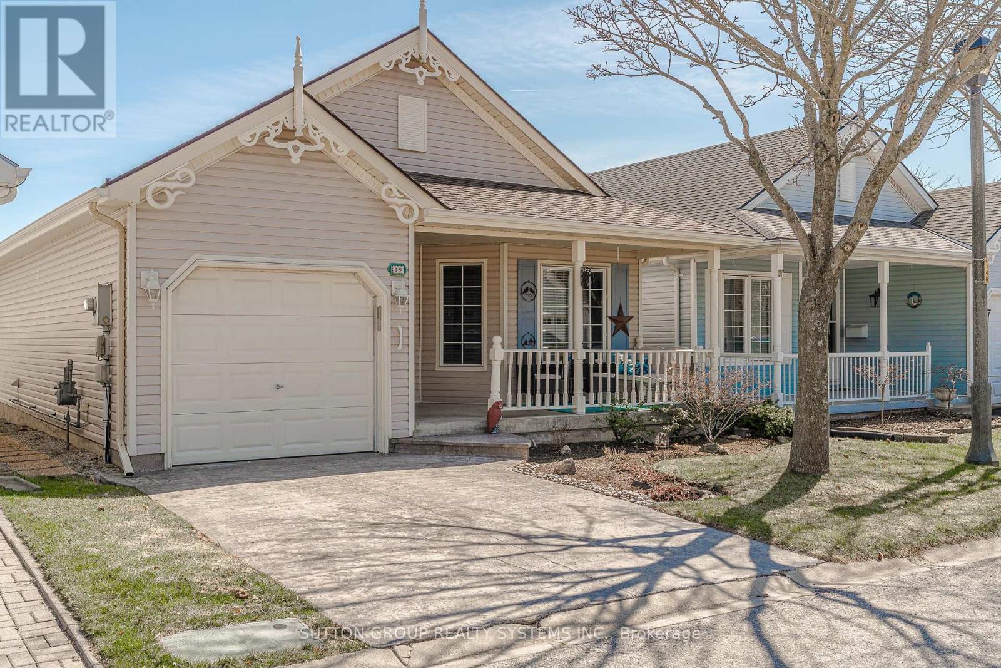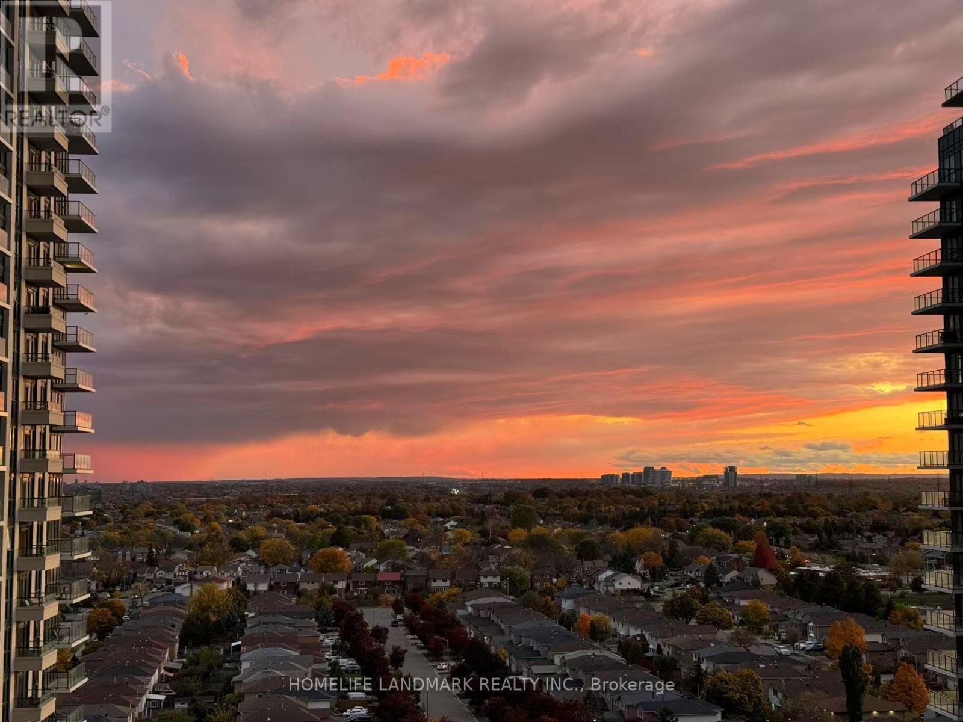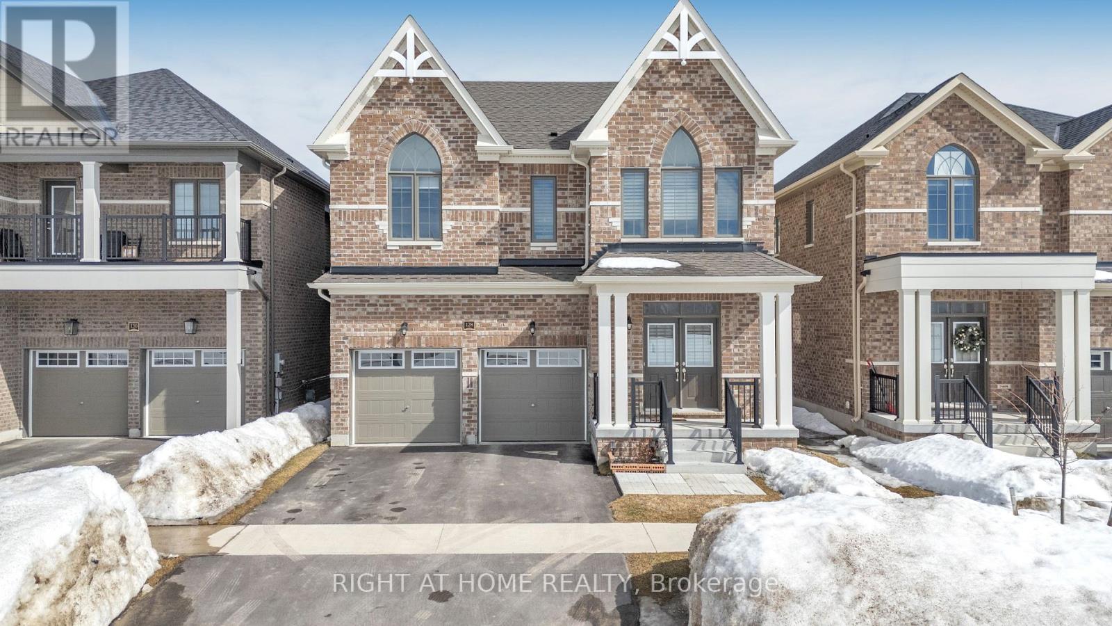911 - 190 Borough Drive
Toronto, Ontario
Welcome to unit #911 at 190 Borough Drive, Centros condominium located in the heart of Scarborough's Town Centre neighborhood. This well-designed unit features a bright, open-concept layout that seamlessly integrates the living, dining, and kitchen areas, creating a warm and inviting atmosphere ideal for professionals, couples, or small families. The kitchen is equipped with granite countertops, contemporary appliances, and ample cabinetry, making meal preparation both convenient and enjoyable. A private balcony extends your living space outdoors, offering a peaceful spot to relax. The spacious bedroom is filled with natural light thanks to large windows and includes generous closet space. The unit also includes ensuite laundry for added convenience. Residents of the building enjoy access to an array of premium amenities including a 24-hour concierge, indoor swimming pool, Jacuzzi, fully equipped gym, sauna, party room, theatre room, and rooftop terrace with BBQ facilities. Guest suites and visitor parking are also available. Located just steps from Scarborough Town Centre, this condo offers easy access to shopping, dining, entertainment, and public transit, including TTC and Go Bus terminals. It is also close to the University of Toronto Scarborough campus, Centennial College, parks, the YMCA, and Highway 401, making commuting and daily errands effortless. This unit is the perfect blend of comfort, lifestyle, and convenience in one of Scarborough's most sought-after locations. (id:35762)
Century 21 Atria Realty Inc.
Upper - 9 Irwin Avenue
Toronto, Ontario
Conveniently Located, Studio Apartment. Only Residential Unit. (id:35762)
Royal LePage/j & D Division
202 - 736 Dundas Street E
Toronto, Ontario
The Tannery Lofts are a "brick and beam" loft conversion in the Regent Park neighbourhood. The building was formerly a factory for cigar packaging and later soap, but is likely named after buildings in the area that had been tanneries. This small boutique 7 storey building was originally constructed in 1913 and converted in 2007. The Tannery Lofts checks all the hard loft boxes with stunning 13 foot high ceilings, huge warehouse windows for great natural light and features exposed brick walls, ducts, and timber beam ceiling. Unit 202 was freshly painted throughout with new 12mm wood-like vinyl floors and new carpet in the bdrm, all within the last few months. The bedroom is slightly raised up a half level overlooking the living area with a walk-in closet. This unit includes en-suite laundry and stainless steel kitchen appliances, lots of all white kitchen cabinetry, a black kitchen sink and a built-in work space. It also includes a large locker. Regent Park is a neighbourhood that was once considered the southern part of Cabbagetown. During the 1930s, South Cabbagetown was targeted by Toronto city planners for a grand urban renewal program called Regent Park and in more recent time a major revitalization project has been underway. The Tannery Lofts is just down the street from the new facilities of the "Regent Park Aquatic Centre" a multi-purpose swimming facility and the "Daniels Spectrum" for local art exhibits, community events venue & more. And the Regent Park Athletic Grounds w/programs for ball/floor hockey, basketball, soccer, baseball, lacrosse++. The Dundas Streetcar is right outside, so you can get to Yonge-Dundas Square & the subway in ten minutes. Or you can head east to Leslieville. The Tannery Lofts are a fantastic choice for anyone looking for a unique loft experience with heritage style at an unbelievable price for living in downtown Toronto! (id:35762)
Bosley Real Estate Ltd.
Ph 4006 - 16 Yonge Street
Toronto, Ontario
With the Penthouse at 16 Yonge you can have it all - convenience, tranquility, luxury & sophisticated timeless design. Conveniently located at the base of Yonge, steps to the waterfront, local transit & a short walk to top Toronto landmarks. Also, hop right onto the highway with ease. This Tranquil unit enjoys beautiful views inside & out with south-east exposure to the lake & a professionally designed interior that you have to feel to believe. You will be taken by the 9.5' ceilings, floor to ceiling windows & unobstructed lake views. Top of the line finishes include custom millwork in all rooms, curated light fixtures, upgraded appliances (gas stove) & hardware throughout. The layout wastes no space with 1550 sq ft(1266 inside + 284 terrace). Included with the unit are 2 parking spots, 2 lockers. **EXTRAS** See attachments for more details. Locker Dimensions: Locker 1 - Rectangle - 4ft W X 6ft L X 6ft H Locker 2 - L Shape - 4ft W X 6ft L X 6ft H &Larger part of the L 4ft W X 11ft L X 6ft H, Dishwasher, Dryer, Gas Oven Range, Stove, Washer. (id:35762)
Royal LePage Meadowtowne Realty
1505 - 130 Carlton Street
Toronto, Ontario
Rarely Available 05 Unit with Premier Exposure at 'Carlton on the Park' Spaciousness of a house,. perfect for downsizers and those with larger furniture. Very Large principal rooms. This beautifully renovated, rarely available 05 unit in one of the city's most sought-after luxury buildings. Boasting 2086 sq. ft. of sun-filled, south-facing living space with an enclosed balcony, this home offers unobstructed views of Allan Gardens Park, Lake Ontario, and the city skyline. The thoughtfully designed layout includes two spacious living areas and a formal dining room, all centered around a charming wood-burning fireplace. The gourmet chef's kitchen features top-of-the-line appliances, granite countertops, and ample storage, making it perfect for both cooking and entertaining. Spa like primary ensuite with huge jetted soaker tub (hot tub) and rarely seen large ensuite sauna!! Located in a prime neighborhood, the building offers exceptional amenities, including 24-hour concierge service and visitor parking. Just steps from Loblaws, restaurants, the University of Toronto, Toronto Metropolitan University, George Brown College, the Eaton Centre, and the Financial District, this home places you at the center of it all. One parking spot is included, with property management allowing parking for two vehicles. This is your chance to own a fully renovated, sun-filled home with unbeatable views in one of the citys finest buildings. Don't miss out this is the one! **EXTRAS** A++ building amenities include an outstanding 24-hour concierge staff, an indoor pool, a hot tub, a sauna, a squash court, a gym, a rooftop garden, meeting rooms, an expansive party room, a library, and visitor parking. (id:35762)
Forest Hill Real Estate Inc.
1004 - 3237 Bayview Avenue
Toronto, Ontario
Stunning 1 Bedroom + Den Available For Lease! Nestled Within The Desirable Bennet On Bayview Condos! This Unit Is Boasting 9Ft Ceilings, Fantastic Open Concept Layout, A Den With Sliding Doors That Can Be Used As A 2nd Bedroom, 2 Full Bathrooms And Awesome Finishes Throughout! Enjoy The Beautiful Views With The Floor To Ceiling Windows Or Out On The Balcony. Excellent Location! Located Close Shops, Restaurants, Public Transportation And Lots More! (id:35762)
Forest Hill Real Estate Inc.
403 - 1101 Leslie Street
Toronto, Ontario
Luxury corner unit overlooking the vast Sunnybrook Park and vast 33 foot terrace. Panoramic views of ravines, the CN tower, and city skyline. Steps to LRT, future Ontario Line, transit, and top-rated schools. Two underground Parking Spaces and two sizeable storage lockers. Luxury GE Cafe Appliance Package. Gas Fireplace. Limit to one dog in unit, weight limit. All utilities included in maintenance fees.*For Additional Property Details, Click The Brochure Icon Below* (id:35762)
Ici Source Real Asset Services Inc.
19 Aspen Lane
Norfolk, Ontario
Charming updated freehold bungalow in an active community with clubhouse, indoor pool, hot tub, saunas, outdoor sports, walking trail, outdoor gardens, gym, billiards room, party room, library, craft room and workshop. ** This bright and spacious 1230 sq ft home offers: a large Primary bedroom with walk-in closet, 2nd closet, a 3PC ensuite bathroom with walk-in updated shower, serene views of greenspace; 2nd bedroom (opposite side of house from primary) with large closet and large windows; ** The foyer has a large coat closet and walk-out to garage. ** Continue inside past the 4PC bathroom to the beautiful open concept living space ** White kitchen with raised island peninsula offering endless cupboard space, gas stove, wrap-around counter tops, and large pantry closets. ** Large and bright dining room with built-in cupboards and a desk also has a walk-out sliding doors to deck ** Lovely living room has a cathedral ceiling, updated fan/light, gas fireplace, and several windows, with walk-out to sunroom; sunroom has a gas fireplace making it useable year-round, built-in custom cupboards and a walkout to pergola covered deck. ** Also enjoy main floor laundry, large main floor storage room w stairs down to half-height large, clean basement crawlspace where you wind a tankless water heater, water softener, furnace and A/C. Enjoy sitting on your spacious covered front porch. Enjoy countryside views from your back deck with retractable awning and pergola features. ** Short walk to the fantastic clubhouse (low $60.50/month fee) and acres of outdoor space. Short drive or walk to shops, grocery, LCBO, drug store, restaurants, ice cream shop, town community centre and Port Rowan's gorgeous lakeside park and pier. Short drive to other neighboring towns, Long Point Beach, Tillsonburg, Turkey Point, Port Dover, Simcoe and more! (id:35762)
Sutton Group Realty Systems Inc.
1405 - 4070 Confederation Parkway
Mississauga, Ontario
Welcome To Bright, Spacious & Luxurious 1 Bedroom Condo Apartment In The Heart Of Mississauga! Floor-To-Ceiling Windows In Living Room And Bedroom. Spacious Layout W/ Nice View. Walk Out To The Balcony. Close to Restaurants, Entertainment ,Library, Ymca, City Hall & Plenty Of Shopping At SQUARE ONE, Walking Distance To Sheridan College, Building Amenities Exercise Room, Indoor Pool, Party Room, Guest Suites, Security Guard, Visitor Parking, Easy Access To The 403/401/Qew. Walking Distance To Square One, Celebration Square, Transit, Shops And Restaurants. Parking And Locker Included. (id:35762)
Homelife Landmark Realty Inc.
1104 - 2200 Lake Shore Boulevard W
Toronto, Ontario
Welcome to your new home at Westlake Phase II! With over 700 sf of living space as well as a spacious balcony with lake views, this corner unit is bright, freshly painted and updated with new light fixtures throughout. The large primary bedroom can accommodate a king size bed and features an ensuite four piece washroom as well as a walk-in closet. The combined living and kitchen area measures almost 12 x 18 ft and has floor to ceiling windows facing west as well as north, so the space is flooded with light. The galley kitchen has stainless steel appliances and tons of cupboards and two closets are just around the corner in the hallway if you need more storage options! Your washer and dryer are accessed off the hallway, as is the second bedroom, complete with a full closet, plus a full second washroom with glass shower. The unit comes with one parking space and one locker and of course you have access to the world-class amenities for which Westlake II is known. There's a fully equipped gym, indoor pool, rooftop deck, and 24-hour concierge, plus BBQ areas, a party room, a yoga studio, a massage room, a theatre, a billiards room, a dining room and lounge, guest suites, hot tub, sauna, spa and more! The location itself cant be beat and you're steps from the lake as well as parks and walking trails, plus restaurants and shops, including Metro Supermarket, Shoppers Drug Mart and banks. With TTC transit stops on Lake Shore and quick access to the Gardiner Expressway, your commute will be a breeze! (id:35762)
Keller Williams Advantage Realty
128 Durham Avenue
Barrie, Ontario
Tons of Upgraded Home Is Situated In a Desirable Quiet Area, Above grade Over 3,000 sq.ft, And Basement Over 1,000 sq,ft. 5 Bed Upstairs. Park In Front Of The House. Main Floor 9ft Ceilings, Primary 5 Pc Ensuite Includes a Glass Walk-In Shower And a Walk-In Closet. The Main And Second Floor Features Upgraded Hardwood Flooring, Smooth Ceilings, a Mudroom With Garage Access, And a A Gourmet Kitchen With Quartz Countertops, Porcelain Backsplash. Triple Blind All Windows, All Washroom vanity Quartz Countertops, All Elf's Led, Fenced Back Yard. Basement Finished Private Separate Entrance And Quartz Countertop And Backsplash, 3Pc Bathroom, Pot light, Huge living Room, Lots Of Storage Own Laundry Room. School, Costco, the GO station, Grocery stores, Banks, Restaurant ,Golf club. Move In Ready. (id:35762)
Right At Home Realty
610 - 9205 Yonge Street
Richmond Hill, Ontario
Welcome To Luxurious Beverly Hills Residence on Yonge St In The Heart Of Richmond Hill. This 2 bedroom Features 836 Sqft Of Living Space, 2 Full Washrooms, Hardwood Flooring, S/S Appliances, Granite Counter Tops and a Kitchen/Breakfast Island, Large Laundry room w/storage, Large Windows, Excellent Layout, Walkout To A Beautiful South Viewing Balcony. Lots Of Storage. Inc: 1 Parking Spot & 1 Locker. Enjoy Resort/Spa Like Building Amenities Including Indoor and Outdoor Pool, Yoga Studio, Rooftop Terrace, Gym, 24 HR Concierge & Much More. Ground Floor with Commercial Includes, Shops, Salons & More! Steps to Shopping, Public Transit, Elementary & High Schools, Restaurants, Medical Services, Go Station and more. Enjoy the Comfort of Living w/ Everything You Need at Your Doorstep! Owner Lived & Maintained! 5 Star Amenities: Indoor/Outdoor Pool, Outdoor Terrace Lounge, Sauna, Gym, Party Rm, Guest Suite, Theatre Room, Games Rooms &, Sauna, Hot Tub, Lots Visitor Parking. (id:35762)
Homelife Landmark Realty Inc.

