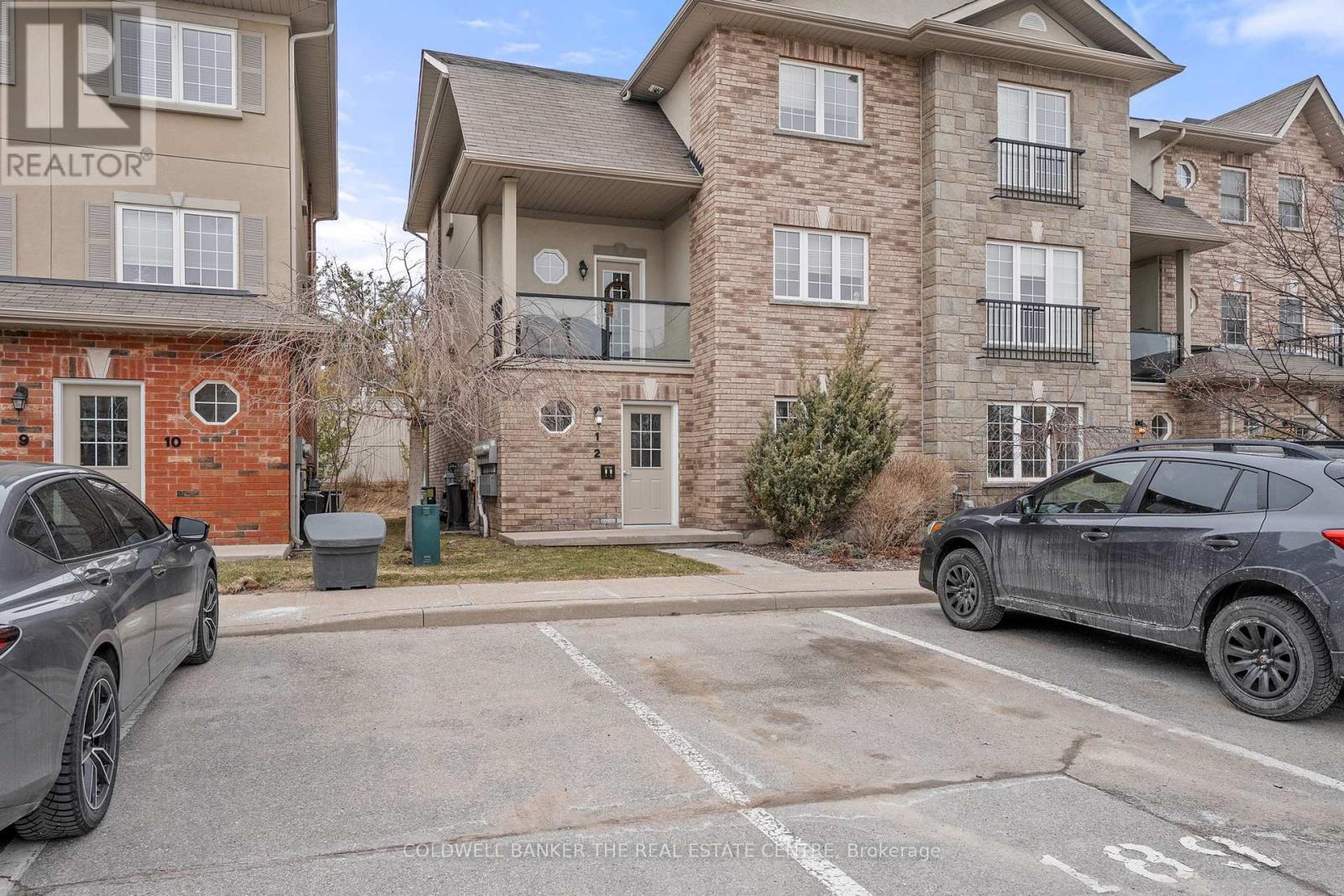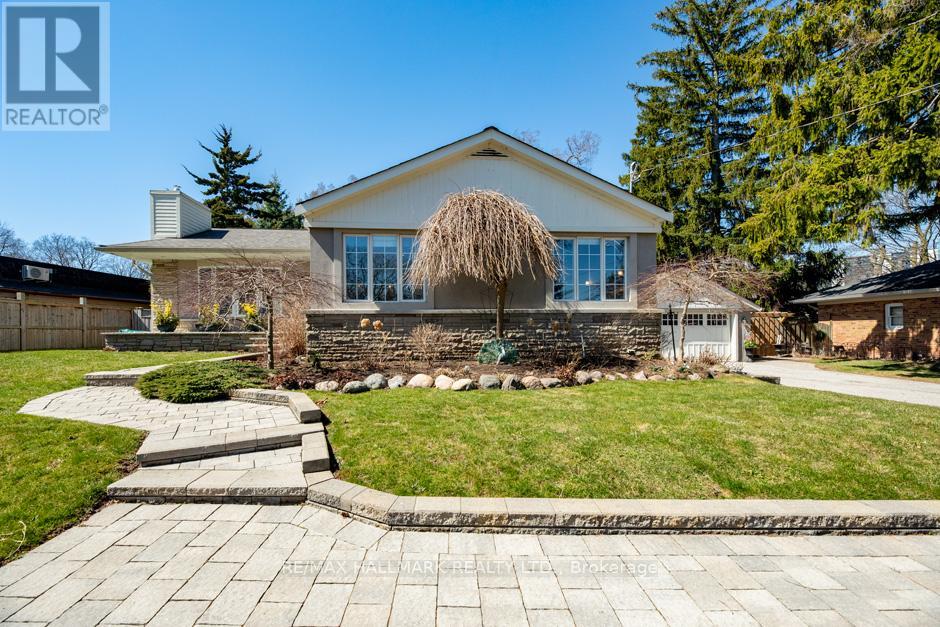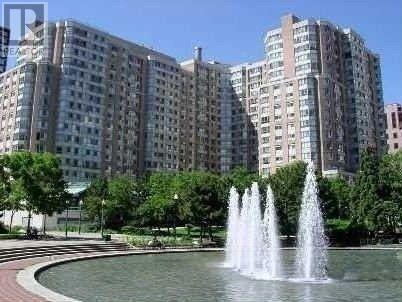1 - 53 Ferndale Drive S
Barrie, Ontario
Welcome to this charming 2 bedroom, 1 bath condo in the Manhattan Condos in Ardagh, Barrie. This is not your ordinary condo! No elevators, no stairs, perfectly located on the main level with a private walk-out to your own yard. Condo living with a dog has never been easier! Once you enter you step into a large foyer with double closets, providing plenty of storage and extra space separate from the rest of your living space. The bright and meticulous open concept living and dining area is ideal for relaxing and entertaining flowing into the fully equipped kitchen which features plenty of counter and cupboard space. The large primary bedroom comes with double closets and a walk-out to the private deck, perfect for enjoying your morning coffee in your walk out yard. The second bedroom has ample space and built-in shelving in the closet for added convenience. The ensuite laundry room in this unit is in a larger than normal space and adds extra room for even more storage. Convenient Parking right outside your front door for easy access. The pride in ownership shows with BRAND NEW flooring and freshly painted throughout, offering a clean and bright living space. This condo offers the perfect blend of comfort and functionality, with the added bonus of outdoor space and modern updates. Family friendly community with a Courtyard, Playground and Gazebo. Additional parking can be arranged for a low monthly fee. Close to amazing walking trails, shopping, dining, Barrie waterfront and more. Move-in ready and waiting for you to call it home! (id:35762)
Coldwell Banker The Real Estate Centre
53 Dancy Drive
Orillia, Ontario
Welcome to 53 Dancy Drive in the beautiful city of Orillia, Ontario! This charming and well-maintained home is situated on one of the largest lots on Dancy Drive, offering plenty of outdoor space for the entire family to enjoy. The key features of this home are 3 + 1 Bedrooms, 2 full bathrooms both recently renovated. The attached garage with convenient inside entry is a bonus. The home has been recently painted throughout and also adds the added appeal of an in law suite potential. The main floor is approximately 1100 square feet with a fully finished lower level boasting over 1000 square feet. The location is in close proximity to all amenities, including shopping, schools, parks, water, and easy access to Hwy. 11 - ideal for anyone needing to commute. Whether you're a growing family, downsizing, or looking for income potential, this home checks all the boxes. Don't miss your chance to own a great property in one of Orillia's more desirable neighbourhoods! (id:35762)
RE/MAX Right Move
6 Jessie Crescent
East Gwillimbury, Ontario
Welcome to 6 Jessie Crescent - A Stunning Luxury Home in Prestigious Sharon Hills! This beautifully renovated 4-bedroom home is nestled on a premium 0.42-acre lot in one of York Region's most sought-after neighbourhoods. With exceptional curb appeal, mature landscaping, and a rare 3-car garage, this property offers the perfect blend of luxury, privacy, and space for your family to grow. Inside, a chef's dream kitchen awaits with stainless steel appliances, a large island, and an open-concept layout that flows into the cozy Sitting room with a natural gas open log fireplace ideal for entertaining or everyday living. The showstopper is the spectacular Family Room addition that expands the home by over 320 square feet, showcasing soaring vaulted ceilings, expansive windows, and a dramatic floor-to-ceiling gas fireplace. On the left wing of the home, a spacious formal dining room with French doors opens to a bright living room area. A main-floor office offers the perfect work-from-home retreat, with hardwood floors and large windows that inspire creativity. The laundry/mudroom features travertine floors, custom cabinetry, and direct garage access for added convenience. Upstairs, you'll find four generously sized bedrooms, each with double closets. The luxurious primary suite includes a 5-piece ensuite, double-door entry, and a walk-through walk-in closet with upgrades that create a spa-like atmosphere. The huge, partly finished basement provides endless possibilities. including potential for a second suite with plumbing already in place! Enjoy a large rec room, office space, and smooth ceilings with pot lights, luxury Laminate floors, and large windows that flood the space with natural light. This home exudes pride of ownership and is truly a one-of-a-kind residence in the heart of Sharon Hills. Minutes to Highway 404, Yonge Street & Green Lane, Shopping, Restaurants, and MORE! This is an amazing opportunity to call Sharon Hills home! (id:35762)
RE/MAX Realtron Turnkey Realty
29 Wingate Crescent
Richmond Hill, Ontario
Experience elegant living on one of the most prestigious and quiet streets in Bayview Hill, Richmond Hills most sought-after community. This sun-drenched, south-facing residence sits on a premium lot, offering 4,585 sqft of luxurious space (as per MPAC) and featuring a breathtaking 18 ft ceiling in the main living room. The gourmet chefs kitchen is fitted with S/S appliances. Four spacious bedrooms, each with its own ensuite bathroom. The primary suite includes a custom build walk-in closet. The professionally finished basement features a wet bar, two additional bedrooms, and a dedicated home office. Thoughtfully upgraded for comfort and function, this home includes two sets of furnaces and A/C units, an irrigation system, and new fence (2024) for added privacy and curb appeal. Located within the boundary of the top-ranking school zone, this home offers an exceptional lifestyle in one of the areas finest neighborhoods. Move-in ready with recent renovations and luxury finishes. (id:35762)
Exp Realty
480 Sedan Crescent
Oshawa, Ontario
This 4 Bedroom, 2 Bathroom Semi Detached Home Is A Great Option For First Time Buyers Or Investors Looking For An Affordable Opportunity. The Main Level Offers A Functional Layout With Stainless Steel Appliances In The Kitchen And A Comfortable Living Space. The Finished Basement Includes An In-Law Suite That Could Be Used For Extended Family Or Rental Income. Outside The Large Backyard Provides Plenty Of Room For Outdoor Activities. This Home Has Solid Potential And Is Located In A Convenient Neighbourhood Close To Schools, Parks And Amenities. (id:35762)
RE/MAX West Realty Inc.
12 Guildcrest Drive
Toronto, Ontario
This exceptional ranch-style bungalow features a generously proportioned lot measuring 100 by 156 feet. As you step into the breezeway through one of the two inviting entrances of the home, the space features custom-built closets providing ample storage while enhancing the entryway's ambiance. The spacious open concept living/dining room has hardwood floors, a fireplace & custom built-in cabinetry. Enjoy the backyard view from the stylish, classic kitchen with a timeless backsplash that adds sophistication. The primary bdrm is an elegant retreat with large windows, two double closets, wall sconces and crown molding. The updated 5pc main washroom has a deep tub to help you relax after a long day. The 2 other bdrms provide ample space and storage while providing comfort. Heading down the finished bsmt is the perfect place to host family games night or a place to spend a cozy night in. Additionally, there is a modern 3pc washroom a separate and generous sized laundry, office & exercise space. There is no need to travel to a resort where one can enjoy the luxury of a private resort experience in the comfort of one's backyard, which features an exquisite saltwater pool that offers privacy, a pool cabana & a great private outdoor entertaining space. This property is well-suited for entertaining family & friends in its generous surroundings, which are characterized by lush landscaping. The home includes numerous updates, featuring a 200-amp electrical service, a new extra wide awning, garden sheds, a double detached garage accommodating two vehicles, & a double driveway parking for 6 cars. Located in one of the most coveted neighbourhoods, this residence is conveniently situated within walking distance of public transportation (TTC). Guildwood Village & the Scarborough Bluffs are at your doorstep. The esteemed educational institutions, including Elizabeth Simcoe and R.H. King, are highly regarded for their commitment to academic excellence and rigorous standards. (id:35762)
RE/MAX Hallmark Realty Ltd.
8 Brumwell Street
Toronto, Ontario
Welcome to your dream home in the heart of Centennial! This move-in ready, fully renovated 3-bedroom bungalow is bigger than most and sits on an incredible 50' x 200 deep lot on a quiet, tree-lined street. You're just a short walk from great schools, parks, shopping, and transit. Step inside and you'll love the bright, open-concept layout with espresso hand-scraped hardwood flooring throughout. The kitchen is a showstopper - tons of counter space, a massive centre island, and beautiful appliances (6 burner Wolf gas range, new fridge, built-in dishwasher, microwave, and bar fridge). All three bedrooms are spacious, and the primary even has a walkout to the backyard. The stylish main bathroom is a semi en-suite with dual sinks, a deep tub, and heated floors. Downstairs, the separate entrance from the garage/sunroom leads to a huge family room with a gas fireplace, a modern 3-piece bath with heated floors, and tons of storage. The unfinished basement space could easily be converted into extra bedrooms or an accessory suite. Outside, the massive, fully fenced backyard is perfect for entertaining, an added bonus is the sunroom to enjoy the outdoors for 3 seasons. Need plenty of parking? No worries, there's a double garage plus a four-car driveway! Behind the walls, the house has been waterproofed, re-wired & re-plumbed during the extensive renovations. Updated bungalows of this size are a rare find in this family friendly neighbourhood. Don't miss your chance. Check out the video tour & book a showing today! (id:35762)
Keller Williams Advantage Realty
71 Hamilton Street
Toronto, Ontario
Historic Charm Meets Modern Luxury! This stunningly renovated 1888 three-story home offers versatility, elegance, and an unbeatable location. Easily made into a Single family home it Currently Featuring two separate units, it includes a main-and-lower-level rental suite and a sophisticated owners unit spanning the second and third floors. A beautiful front garden and separate basement entrance adds extra charm and convenience. The Rental Suite (Main & Lower-Level) boasts soaring ceilings and an open-concept living and dining area. The kitchen is outfitted with modern appliances and countertops, and a mudroom is located at the rear entrance to the unit from the laneway. A spacious bedroom with a built-in closet is paired with a 3-piece ensuite featuring a tub and shower. The lower level offers a family/media room, 2-piece washroom, laundry room with washer and dryer for tenants, and a large storage/utility space with perfect blend of comfort and functionality. The Owners Suite (Second & Third Floors)is designed with premium finishes, the second floor features an ultra-modern kitchen with top-of-the-line appliances, a Hestan stove, and sleek countertops. The kitchen also has a well designed pantry, also a large closet for cleaning supplies and washer and dryer. The bright and airy living room is an art lover's dream, with high ceilings and expansive windows.The third floor hosts a large primary bedroom with closets, guest bedroom, and stylish washroom. Step onto the private deck to enjoy breathtaking city views. Custom closets ensure ample storage, while stylish floors throughout add warmth and elegance. Prime Location & Parking: The home offers two-car parking via a wide, clean laneway off Hamilton St. Steps from Queen St. E., enjoy 24-hour streetcar access, trendy shops, and top dining in Riverside and Leslieville. Easy downtown and DVP access make this a must-see opportunity! (id:35762)
Real Estate Homeward
Ph305 - 18 Valley Woods Road
Toronto, Ontario
Welcome to the Executive Penthouse at Bellair Gardens! Step into over 1,200 sq. ft. of sun-soaked luxury in this spacious open-concept suite. Perched high above the city, enjoy unobstructed southwest views of the Toronto skyline from your expansive private balcony. This thoughtfully designed penthouse features: split 2-bedroom layout + den/office for maximum privacy and flexibility, bright, open-concept living space ideal for entertaining, 2 rare parking spots and a separate locker, modern finishes and panoramic windows that flood the space with natural light. Whether you're downsizing or moving up, this penthouse offers the perfect blend of comfort, convenience, and upscale urban living. (id:35762)
Royal LePage Signature Realty
38 St Clair Avenue
Kitchener, Ontario
Here's your chance to own a charming home in the highly sought-after neighborhood of Forest Hill! This lovely bungalow is full of character and sits on a generous lot with a stunning backyard, perfect for outdoor living, entertaining, or just soaking up the sun. Step inside and you'll instantly feel the warmth and care that have been poured into this home over the years. The updated kitchen is a chef's dream, featuring granite countertops, a stylish backsplash, and a large window that fills the space with natural light and fresh air, ideal for your culinary adventures. The bright and inviting living room showcases beautiful hardwood floors, creating a cozy yet elegant space to relax or entertain guests. Hardwood extends into both bedrooms, which offer plenty of room for families or those working from home. The primary bedroom is spacious and well-lit, conveniently located near a 4-piece bathroom. The second bedroom includes custom-built-in storage and a sliding patio door that leads to your backyard retreat. Downstairs, the finished basement is made for family movie nights, complete with a gas fireplace, an extra bedroom, a den (perfect for a home office or playroom), and a second full bathroom. Step outside to your private backyard oasis, featuring a deck for summer BBQs, a handy shed for extra storage, and an ample green space for kids or pets to play. The curb appeal is unmatched, with vibrant gardens and a welcoming exterior that will have you smiling the moment you arrive. With excellent walkability to nearby amenities, schools, parks, and transit, this home has it all. Don't miss this opportunity- book your showing today and discover all that 38 St. Clair Ave has to offer! (id:35762)
RE/MAX Real Estate Centre Inc.
1403 - 120 Homewood Avenue
Toronto, Ontario
Welcome to The Verve Condominium at 120 Homewood Avenue spacious and stylish 1+Den unit featuring a sleek kitchen with quartz countertops, modern finishes, expansive open views, and a versatile den perfect for a home office or guest room. Ideally located in the heart of downtown Toronto, you're within walking distance to Wellesley & Shelbourne subway stations, U of T, Toronto Metropolitan University, and the Eaton Centre, with seamless access to shopping, dining, and entertainment. Enjoy resort-style amenities, including a rooftop outdoor pool with stunning city views, a fitness center, a yoga studio, party/meeting rooms, a 24-hour concierge, guest suites, and secure entry in a pet-friendly building. Whether you're a professional, student, or urban lifestyle enthusiast, this unit offers the perfect blend of comfort, convenience, and vibrant city living. (id:35762)
Homelife/miracle Realty Ltd
1206 - 717 Bay Street
Toronto, Ontario
Downtown Prime Location. Newer Renovated Kitchen & Bathroom & Flooring. Approx.: 806 Sq Ft. Large Solarium & Den Use As A Bedrooms Now . Every Room As Windows & Own Entrance Door.. Large Master Bedroom With Walk-In Closet. Close To All Hospitals, Dental School, U Of T, Ryerson, Eaton Centre, 24 Hour Grocery Store, College Park Subway. (id:35762)
RE/MAX Prime Properties - Unique Group












