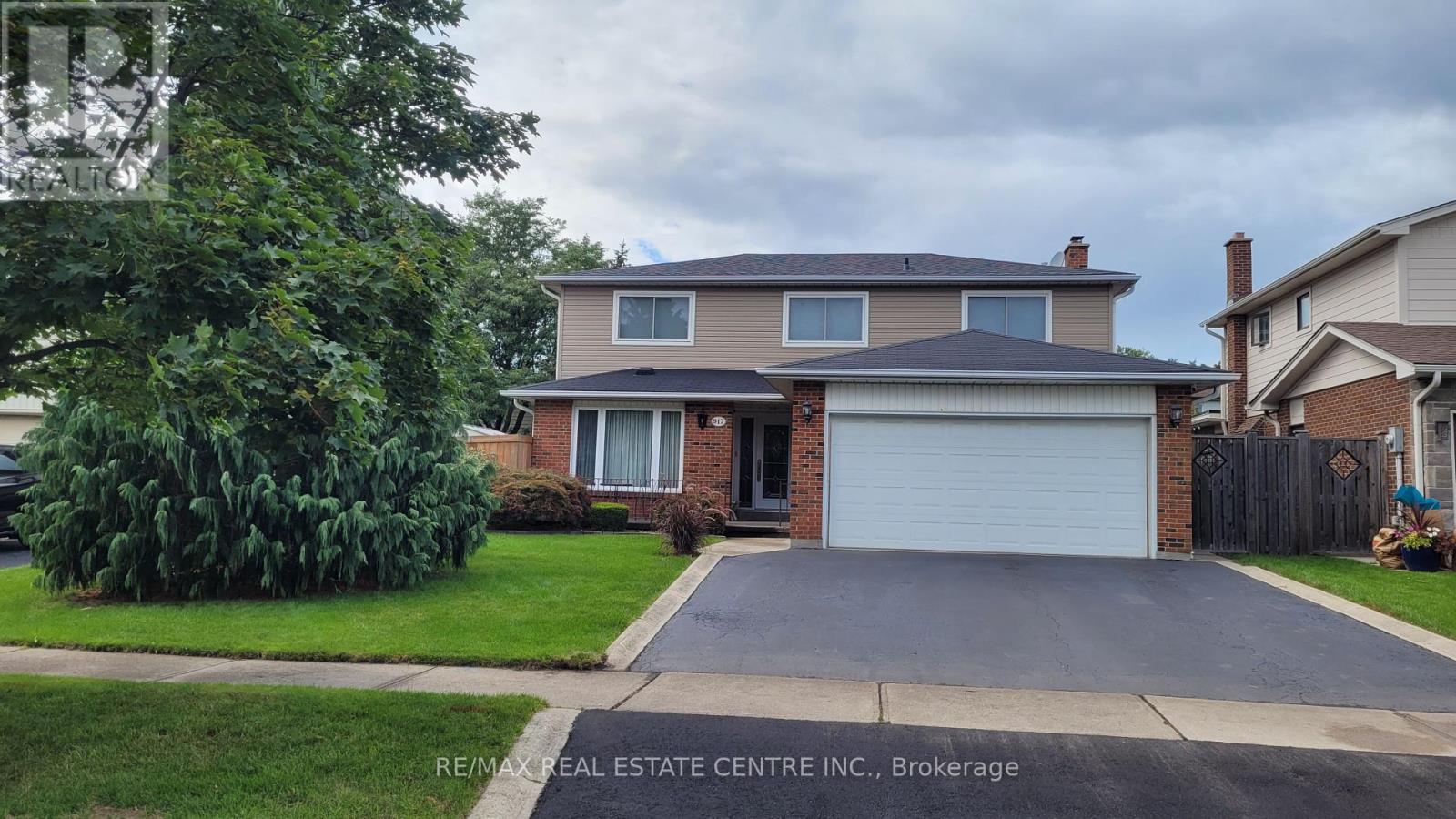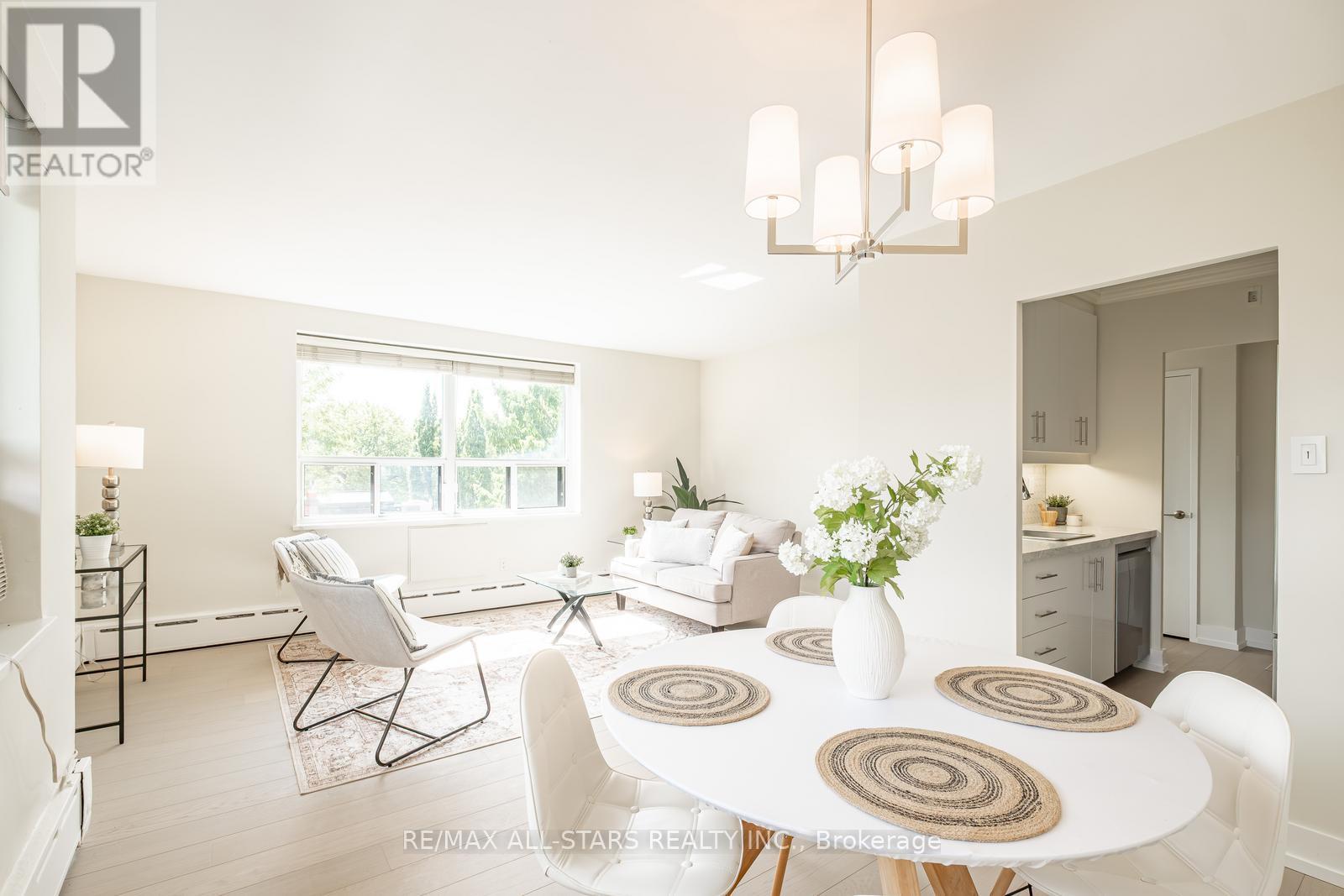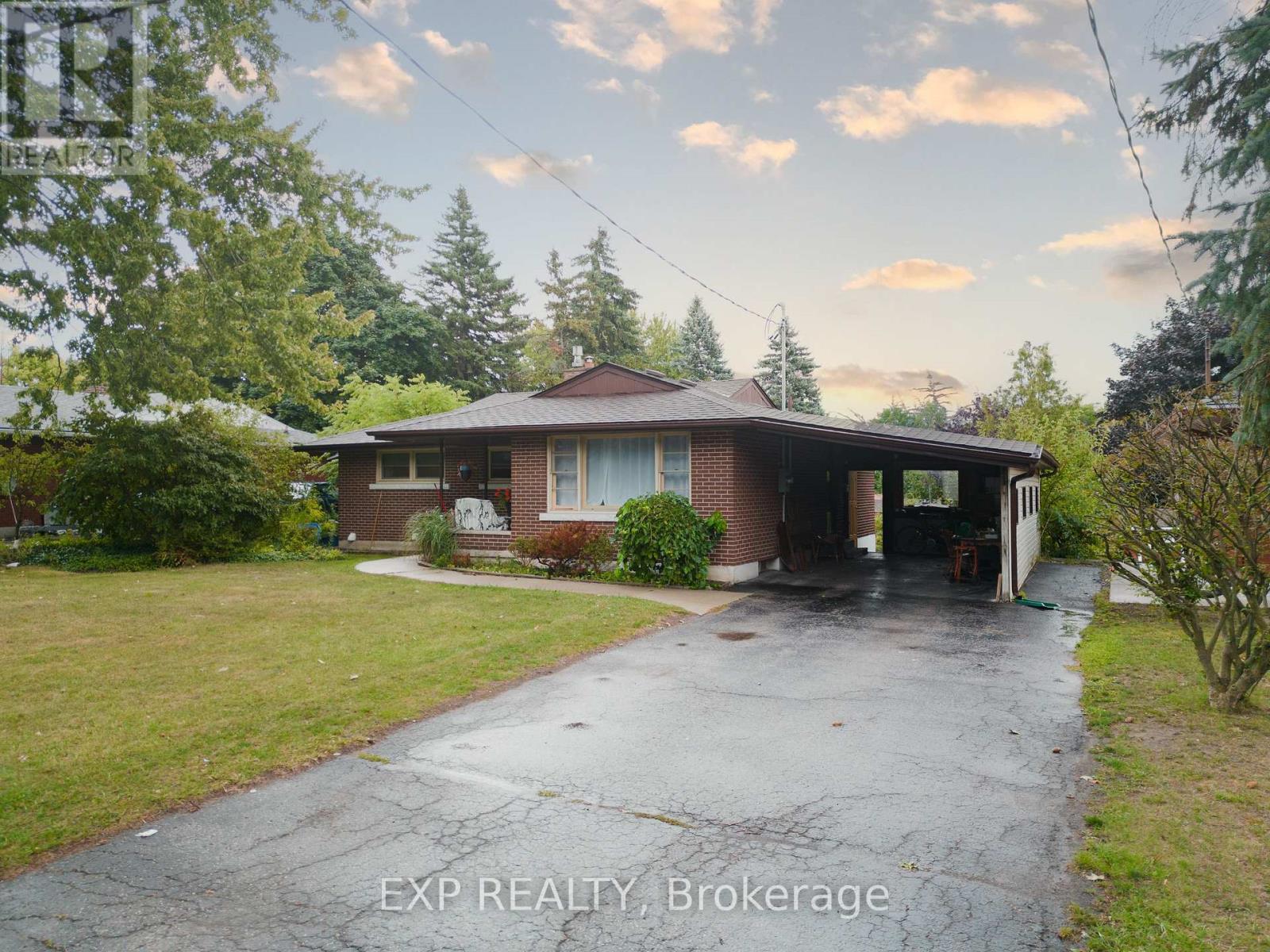18 Richwood Crescent
Brampton, Ontario
Welcome to this stunning 2-storey home, nestled on a professionally landscaped lot in a quiet & highly sought-after neighborhood close to major highways and an abundance of amenities. This beautifully maintained property offers: A SPACIOUS MAIN FLOOR with gleaming hardwood floors, pot lights, and elegant crown moldings throughout. A MODERN RENOVATED KITCHEN with granite counters and ample cabinetry. A cozy FAMILY ROOM WITH GAS FIREPLACE plus a separate living/dining area. In kitchen you will find a SPECIAL CENTRAL VACUUM SYSTEM WITH TOE KICK feature. An OAK STAIRCASE leading to 3 generous bedrooms. An OFFICE NOOK perfect for working from home. The FULLY FINISHED BASEMENT boasts a bright, open-concept recreation room ideal for family gatherings and entertainment. Step outside to enjoy a private backyard complete with concrete patio and a lovely GAZEBO, perfect for summer evenings. Option to build a Basement Apartment with separate entrance [Draft Drawings available upon request to apply for building permit]. (id:35762)
RE/MAX Real Estate Centre Inc.
3 - 1551 Reeves Gate
Oakville, Ontario
Absolutely Gorgeous Executive Townhome In Desirable Glen Abbey. Features An Open Concept Main Floor. Modern Kitchen Finished With Upgraded Cabinets And S/S Appliances. Hard Wood Throughout Main Floor. Over Sized Master Retreat Features Jacuzzi Tub And Separate Shower In Ensuite. Finished Bsment W/Full Bath, Large Rec Room Wired For A Home Theatre & Office Area. Newer 2025 Pot lights in Entire Home. Furnace 2023, Dishwasher 2024, Stove 2024, Microwave 2023 and New Blinds 2025. Maintenance-Free Backyard. Close to Top Rated Schools, Public Transit, Shooping and Parks. Roof Replaced Oct 2018. Front 3rd Parking (id:35762)
Right At Home Realty
917 Maple Avenue
Milton, Ontario
Welcome to this spacious and beautifully maintained 4+1 bedroom detached home in the desirable Dorset Park neighbourhood! Offering over 2,500 sq. ft. of living space including a finished basement, this home is perfect for families looking for more space. Step inside to find a bright and airy living and dining area, ideal for entertaining. This home has separate family room with a fireplace and sliding doors leading to a large deck and a fully-fenced private backyard, perfect for summer gatherings and outdoor enjoyment. On the 2nd storey you'll find that all 4 bedrooms are spacious and bright, with a 4 piece bathroom as well as a 3 piece ensuite off of the large primary bedroom. Recent updates include a new roof (2024), new siding and insulation (2022), and a new furnace and A/C (2020), quartz kitchen countertops (2020), and granite bathroom countertops (2020). Parking for 6 cars including double garage and long driveway. With spacious bedrooms, a finished basement with an additional bedroom or home office, and a prime location close to parks, schools, and amenities, this home is a must-see. Don't miss out - schedule your private showing today! (id:35762)
RE/MAX Real Estate Centre Inc.
Lower - 367 Yale Crescent
Oakville, Ontario
Located in South-West Oakville, this upgraded basement apartment offers both comfort and convenience. Recent updates include laminate flooring, fresh paint, a renovated bathroom, and an updated kitchen countertop , new rangehood. Situated in a vibrant, family-friendly community, the home is within walking distance to parks, the Queen Elizabeth Park Community & Cultural Centre, and excellent schools including Gladys Speers PS, Eastview PS, and St. Dominic Catholic Elementary. Enjoy nearby amenities such as South Oakville Centre, Bronte Village, scenic waterfront trails, and the shores of Lake Ontario. (id:35762)
Royal LePage Real Estate Services Ltd.
203 Landsbridge Street
Caledon, Ontario
Sun-Drenched 3 Bedroom All-Brick Home in Prime South Bolton A True Entertainers Delight! Pride of ownership in this well-maintained, move-in ready family home located in one of South Boltons most desirable neighbourhoods. Featuring a functional floor plan with an open-concept layout, this home is filled with natural light and designed for both comfort and style. The spacious eat-in kitchen boasts granite countertops, and ample cabinet space perfect for daily living and hosting gatherings. Adjacent, the living and dining rooms are enhanced by rich hardwood floors, adding warmth and elegance to the main level.Convenient main floor laundry with direct garage access adds everyday ease. Upstairs, the large primary retreat features a walk-in closet and a private 4-piece ensuite. Two additional bright and spacious bedrooms complete the upper level.The professionally finished basement offers exceptional bonus space with a large recreation room, wet bar, home office, 2-piece bath, ideal for extended family, remote work, or entertaining.Step outside to your private, beautifully landscaped backyard oasis with an interlock patio, covered cabana, and hot tub, perfect for relaxing or entertaining guests year-round.Located within walking distance to parks, top-rated schools, and local shops, this home checks every box for location, layout, and lifestyle. A standout property offering tremendous value in a family-friendly community. (id:35762)
RE/MAX Hallmark Realty Ltd.
75 Brook Crescent
Georgina, Ontario
Spacious And Well-Kept 4-Bedroom Home (One Perfect For A Home Office) With 2 Baths. Features A Sunken Family Room With Pellet Fireplace, Large Primary Bedroom, And Finished Basement With Sump Pump & Backup System With Separate Discharge. Enjoy A Brand New Deck With Pergola Overlooking A Private, Fenced Yard. Beautiful Flower Beds Throughout Property. No Sidewalks To Shovel, And Plenty Of Parking. Located On A Quiet, Serene Street In A Great Neighbourhood. Updated Floors, Kitchen, And Bathrooms - Move-In Ready! Brand New Roof With A Transferable Warranty!! (id:35762)
Exp Realty
501 - 78 Warren Road
Toronto, Ontario
Welcome to 78 Warren Road, Unit 501 a bright, upgraded suite that checks all the boxes. Inside, you'll find a warm and inviting living space filled with natural light. The galley kitchen has been tastefully updated with stainless steel appliances, ample cabinetry, and a smart layout.The open-concept living and dining area feels spacious and airy, perfect for relaxing, working from home, or hosting friends.The generous bedroom offers comfort with a large closet and plenty of room to unwind, while the modern 4-piece bathroom adds a stylish touch. Step out onto your private balcony to enjoy your morning coffee or evening downtime, with extra living space to take advantage of in the warmer months. Just steps to the St. Clair streetcar or a short walk to the Yonge or Spadina subway lines, this location makes getting around the city a breeze. Enjoy quick access to downtown, the University of Toronto, the ROM, parks, scenic walking trails, and everyday conveniences like Loblaws, local shops, and the boutiques of Forest Hill Village. Outdoor enthusiasts will love having Sir Winston Churchill Park with its tennis courts and jogging paths nearby. The building itself is impeccably maintained and professionally managed, with an on-site live-in superintendent providing prompt assistance and added peace of mind. Included 1 underground parking space and locker. Underground parking for one vehicle, a storage locker, property taxes, and free laundry facilities are all included in the low maintenance fees. This is not a co-op, so no board approval is required. (id:35762)
RE/MAX All-Stars Realty Inc.
189 Gatewood Road
Kitchener, Ontario
Welcome to 189 Gatewood Road Kitchener! This charming full-brick duplex offers a rare opportunity for investors or multigenerational living. This home is thoughtfully designed, with the main floor filled with natural sunlight that highlights the elegant hardwood flooring flowing throughout. With 3+3 bedrooms, this versatile layout provides plenty of space and flexibility for families or rental potential. The home features a fully fenced backyard, perfect for children, pets, or simply enjoying private outdoor time. A side entrance and completed basement setup add even more functionality, making it ideal for creating separate living quarters or additional recreational space. Located in the desirable Meinzinger Park /Forest Hill area, this property combines the charm of a mature, tree-lined neighbourhood with excellent proximity to everyday conveniences. You're just minutes from downtown Kitchener, where you'll find shopping, dining, entertainment, and local events such as the Kitchener BluesFestival and the historic Kitchener Market. For commuters, the Kitchener GO and Via Rail station is nearby, offering efficient connections to Toronto and beyond. With its solid brick construction, natural light-filled interiors, and prime location, 189 Gatewood Road is a fantastic opportunity for those seeking both value and potential in the heart of Kitchener. (id:35762)
Exp Realty
307 - 38 Honeycrisp Crescent
Vaughan, Ontario
:***Mobilio Condos East Tower***2 Bedrooms, 2 Full Bathrooms, Spacious And Bright***Newer Engineered Hardwood Floors, Freshly Painted, Stone Counter Top And Backsplash*** Amenities Include State-Of The-Art Theatre, A Party Room With A Bar Area, A Fitness Centre, A Lounge And Meeting Room, Guest Suites, A Terrace With A Bbq Area And Much More Residents Of Mobilio Condos Will Be Able To Enjoy In Urban Area*** Minutes Walk To Vaughan Metropolitan Centre. Nearby Will Be Located Amenities Such As Entertainment Options, Fitness Centres, Retail Shops, Cineplex And Much More*** Minutes Drive To Canada's Wonderland And Vaughan Mills Shopping Centre**** (id:35762)
Homelife Superstars Real Estate Limited
417 - 121 St Patrick Street
Toronto, Ontario
Don't miss your chance to live in one of Toronto's most dynamic and well connected neighborhoods. This sleek studio offers the perfect blend of style and function, with floor-to-ceiling windows, high-end finishes, and a smart layout that maximizes every inch with no wasted space. Just steps from St. Patrick subway station, and minutes to major hospitals, OCAD University, TMU, U of T and the Eaton Centre, this location is unbeatable. Whether you're a student, professional, this is your opportunity to experience vibrant downtown living in a space that truly stands out. (id:35762)
Right At Home Realty
3705 - 7 Grenville Street
Toronto, Ontario
Discover Luxury Living At YC Condos Near Yonge & College. This Modern 2-Bed, 2-Bath Condo Is Located In The Heart Of Toronto's Vibrant Bay St Corridor. Boasting 665 sqft Of Beautifully Designed Interior Space, This Unit Features An Expansive 329 Sq.Ft. Private Terrace, Perfect For Entertaining, Relaxing, Or Enjoying Breathtaking City Views. Step Inside To An Open-Concept Layout With Floor-To-Ceiling Windows, Flooding The Space With Natural Light. The Sleek Modern Kitchen Is Equipped With Stainless Steel Appliances, Quartz Countertops, And A Breakfast Bar. The Spacious Primary Bedroom Offers A Ensuite Bath And Generous Closet Space, While The Second Bedroom Offers Ensuite Bath. The Showstopper Of This Condo Is The Oversized Terrace A Rare Find In The City! Short Walk To College Subway Station, U Of T and TMU. Incredible Infinity Pool On 66Th Floor Making It One Of North America's Tallest Infinity Pools! Amenities Include Gym, Yoga Studio, Private Dining Rooms, Outdoor Terrace, BBQ & Lounge. (id:35762)
Keller Williams Legacies Realty
205 Claridge Drive
Ottawa, Ontario
Welcome to this meticulously maintained & upgraded semi detached home that is perfect for families ,entertaining & feels like a single! The lovely front porch & spacious foyer (w/access to garage & powder rm) allows you to greet everyone. Note the gleaming hardwd floors & gracious hardwd staircase! Open concept main level features kitchen w/granite counters & 9' breakfast bar! The eating area leads to the beautifully landscaped & fenced back yard (shed incl)to relax at the end of the day! Seat guests in the formal dining room & living room! Notice how much light gets into this home. Upstairs you will find the super spacious primary bedrom w/luxury ensuite & walk-in closet. Two other huge bedrooms w/main bath& linen closet on this level. The lower level features a spacious family room with gas fireplace & bonus space, 4th FULL bath & amazing storage options! The pristine garage has double epoxy coated floors to make cleaning a breeze. Close to schools parks, walking paths & much more *For Additional Property Details Click The Brochure Icon (id:35762)
Ici Source Real Asset Services Inc.












