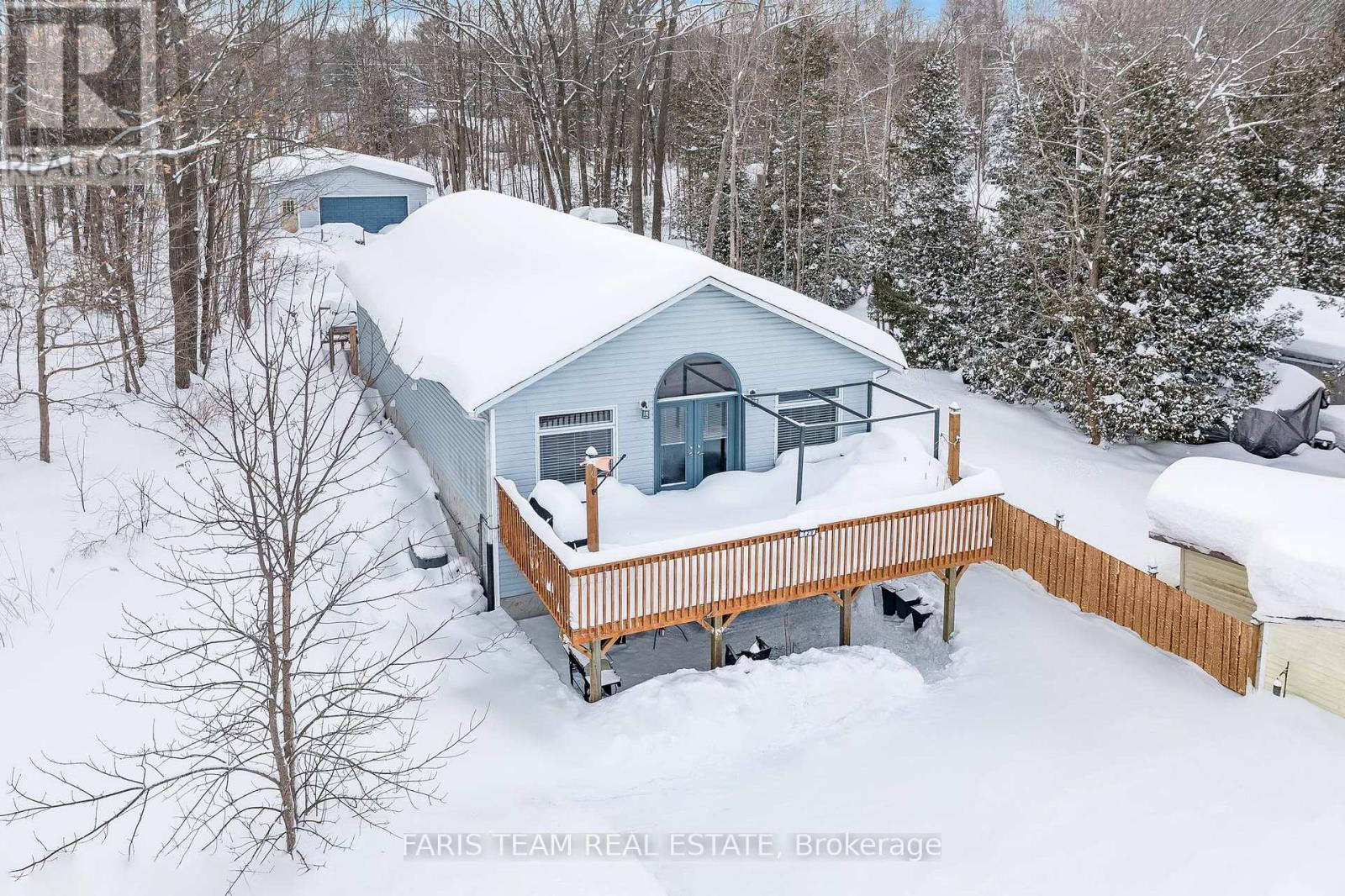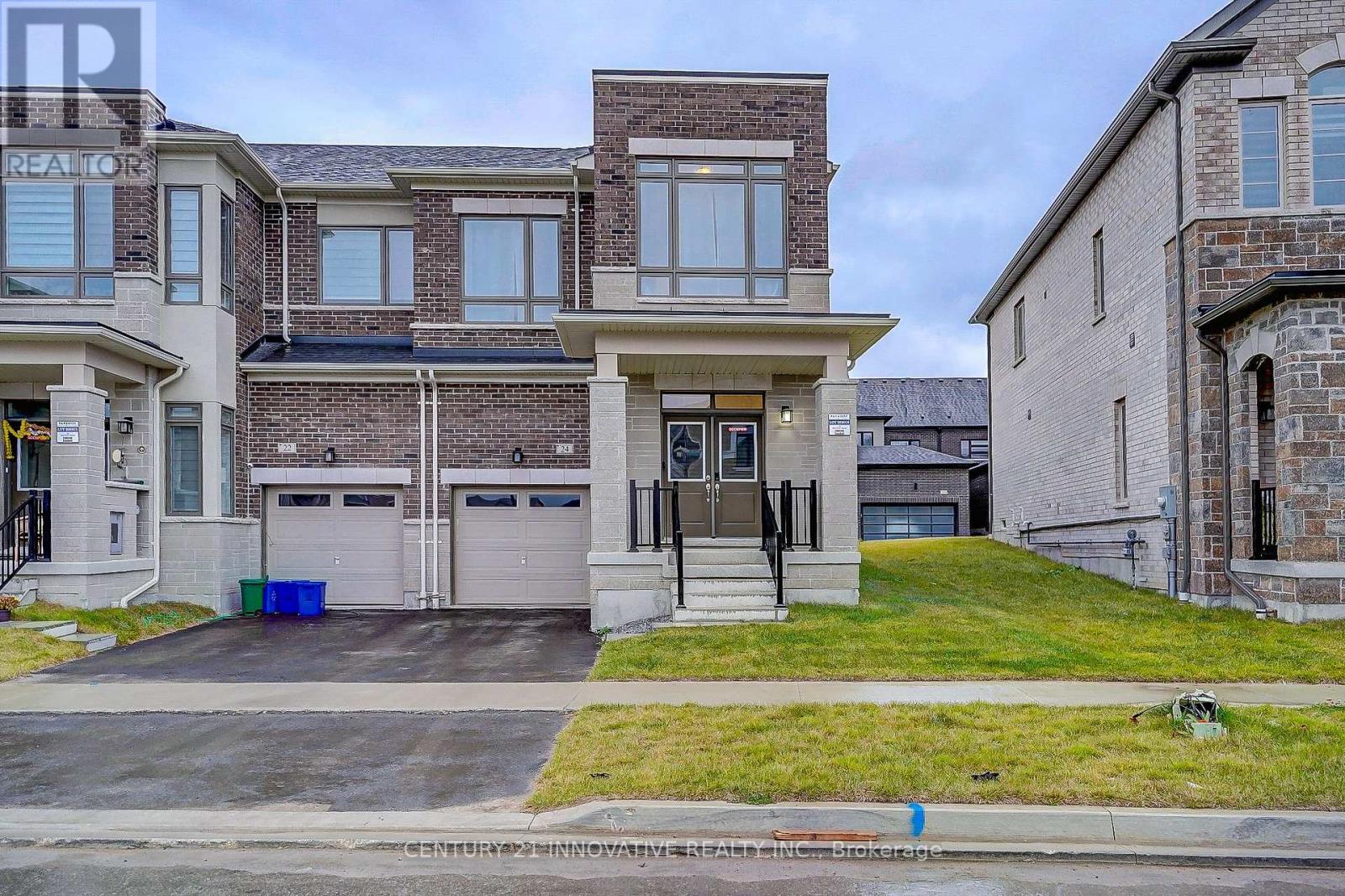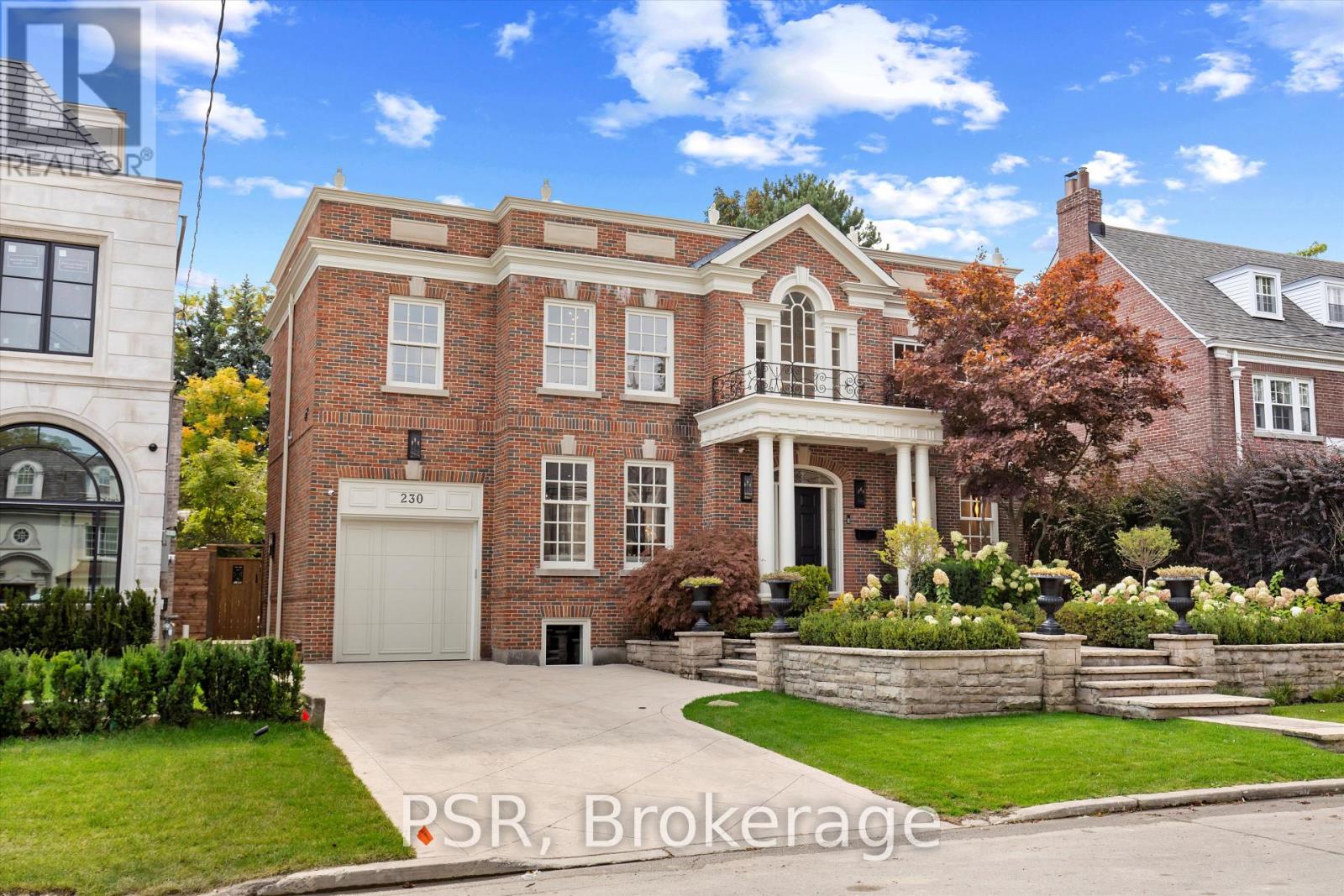129 Mitchells Beach Road
Tay, Ontario
Top 5 Reasons You Will Love This Home: 1) Situated in a fantastic neighbourhood with public water access just steps away and a quick commute to Midland, Penetanguishene, and nearby conveniences 2) Well-sized legal duplex offering a 3 bedroom main level unit and a 2 bedroom walkout basement ideal for multi-generational living or reliable rental income 3) Lower level walkout unit comes with vacant possession, allowing full control over rental terms and income potential 4) Thoughtful upgrades include a new furnace (2021), tankless hot water system, all-new windows (2023), and official duplex approval secured in 2022 5) Take in stunning waterfront views from the upper deck and enjoy a spacious backyard built for memorable outdoor gatherings. 2,247 fin.sq.ft. Age 28. Visit our website for more detailed information. (id:35762)
Faris Team Real Estate
68 Kelly Crescent
Markham, Ontario
Immaculately Well-Maintained Detached House With 4+1 Bed 3 Bath In High Demand Wismer. Original Owner. The Seller Owns The Solar Panels Outright And Has A 10-Year Contract In Place. The Income Generated By The Solar Panels As $3,500 To $3,800 Annually For The First 10 Years. After This 10-Year Period, The System Transitions To Net Metering Without Requiring Additional Work. This Represents A Significant Bonus For The Buyer, Offering Immediate Financial Benefits And Ongoing Returns. Freshly Painting. 9Ft Ceiling @ Main Fl With Very Functional Open Concept Layout. Hardwood Fl Thru-out Main Fl. Upgraded Modern Kitchen W/Granite Countertop & Backsplash, And Cabinets And Open Concept Arc Curve. Large Breakfast Area Can Walk-out To Deck. The Primary Bedroom Features A 4Pc Ensuite And Walk-In Closet. Natural Gas Barbecue Is Upgraded, and for the Kitchen, Natural Gas as Well as Electric Connection Is Available. Direct Access To Garage, And Interlock In Front For Additional Parking. Mins To Top Ranking Schools Wismer P.S & Bur Oak S.S. Close To Park, Restaurant, Supermarket, 3 GO Stations, And All Amenities. The Convenience Can't Be Beat. This Home Is Perfect For Any Family Looking For Comfort And Style. Don't Miss Out On The Opportunity To Make This House Your Dream Home! A Must See!!! **EXTRAS** Furnace (2022). Upgrade Light Fixtures. Roof (2011 May). Foundation (2011 May). Upgrade Front Entrance with Stucco. (id:35762)
Anjia Realty
81 William Saville Street
Markham, Ontario
Prime Location! End Unit Luxury Unionville Townhouse With Elevator!!! Almost 3000 Sf Living Space, 4+1Bdrms & 5 Wahrooms. 2 Car Garage & 2 Car Driveway.Top Ranking Unionville High School Zone. Designer Kitchen With Island, Quartz Countertops, Open Concept Breakfast Area W/O To Huge Terrace. Oak Stairs With Iron Picket Handrails. Step To Viva Bus Route, Go Station, Wholefood Plaza, Banks, Parks, Schools, 407 Etc.. (id:35762)
Homelife Landmark Realty Inc.
Main - 252 Bloor Street E
Oshawa, Ontario
A+++ tenant. The Main Floor 3 good sized bedrooms. Kitchen throughout the entire main floor! Huge Back Yard! Own separate Laundry. A large living room with huge windows that bring in lots of natural light. You'll have your own parking space for 6 cars. This Spacious Bungalow is on Bloor street east in a Convenient Location few minutes to the Oshawa Shopping Centre, Schools and few minutes drive to Highway 401 and Oshawa GO Station. This home has two units. We are renting only one. The tenant is responsible for paying 100% of all utilities. Don't Miss to Live In whole house just by your own!! (id:35762)
Homelife/miracle Realty Ltd
24 Van Wart Street
Whitby, Ontario
Move in ready with Furniture, Welcome to 24 Van Wart St, a 1 Year New End unit Town in Whitby Meadows with double-door entry leading to an oversized Foyer on a Premium Lot! This Home features 4 bedrooms and 3 bathrooms, 9ft ceilings on main and upper floor, open concept layout. Large Primary Bedroom Offers Walk-In Closet & 5 piece Ensuite With Double Sink, Soaker Tub & Separate Shower. Convenient 2nd floor laundry. Oak stairs. Kitchen hosts contemporary cabinetry with a large granite top island perfect for entertaining overlooking Great room with electric fireplace and walk-out to backyard. Prime location: minutes to 412, shopping, Spa, Garden Centres, schools and much more. Move in Ready (id:35762)
Century 21 Innovative Realty Inc.
84 - 81 Brookmill Boulevard
Toronto, Ontario
Discover this beautifully renovated, open-concept loft-style 3-bedroom, 2-bathroom condo townhouse nestled in the desirable L'Amoreaux community. Boasting over $200K in upgrades, this freshly painted unit features laminate flooring throughout and a spacious living and dining area leading to a fully fenced private backyard complete with a hot tub and BBQ perfect for entertaining.The modern kitchen showcases panda marble countertops and backsplash, stainless steel appliances, and a gas range. Elegant upgraded light fixtures enhance every room. The primary bedroom includes a custom built-in closet, while the two additional bedrooms on the second floor each offer their own closet space. A fully finished basement adds versatility and can serve as a fourth bedroom, office, or recreation room. Located within walking distance to transit, top-rated schools, hospitals, grocery stores, libraries, and shopping malls, this home offers convenience and style in one incredible package. Well-Maintained Condo Complex with low Maintenance Fee Including Water & All Exterior Roof/Windows/Garage Door/Landscape/Snow Removal. A true must-see! (id:35762)
Sutton Group-Admiral Realty Inc.
165 Claremont Street
Toronto, Ontario
Welcome to this beautiful four-bedroom home (Duplex) in one of Torontos most vibrant neighborhoods near Queen St. W, Ossington Strip, and Dundas St. W. This modern gem features a sleek kitchen with quartz countertops, beautiful steel appliances, upgraded HVAC and electrical, laminate flooring, pot lights, and a waterproof front porch.The main-floor flex room offers patio access, while upstairs you'll find three bedrooms and an updated bathroom. The fully renovated basement boasts two separate entrances, bathroom, and bedroom + DEN, perfect for rental income or extended family living.Steps from trendy shops, eateries, art galleries, and festivals, this home offers style, space, and investment potential. Dont miss outschedule your showing today! (id:35762)
Exp Realty
Bsmt - 26 Green Meadows Circle
Toronto, Ontario
Welcome To One Of The Top Gorgeous Community In Don Valley Village**Super Convenient Location/Steps To Mall/Walk To Subway/Minutes To Hwy 401/DVP. Sun-Filled Cozy Basement Unit 2 Bedrooms with 1 Bathrooms. New Stove. Basement Unit Tenant Pay 40% Of The Total Utility Cost. (id:35762)
Master's Trust Realty Inc.
1911 - 75 East Liberty Street
Toronto, Ontario
Exceptional 1228 Sqft open concept 2+Den Residence in the Heart of Liberty Village. Elegantly updated with brand new hardwood floors and unobstructed soaring views from the 19th floor. Thoughtfully designed layout with two private balconies, floor-to-ceiling windows, and a spacious den enclosed with French doorsideal for a home office or nursery. Primary suite offers a walk-in closet and spa-inspired 5-pc ensuite with double vanity. Includes parking and locker. Unparalleled amenities: expansive gym, indoor pool & whirlpool, rooftop terrace with BBQs, two-lane bowling alley, golf simulator, theatre, and more. Steps to King West, GO, and 24hr Metro. (id:35762)
RE/MAX Realtron Yc Realty
Ph02 - 77 Shuter Street
Toronto, Ontario
Absolutely Stunning! This Penthouse Two Bedroom Corner Unit With Terrace Style Balcony Features A Spectacular South West City & Lake View! Floor To Ceiling Windows, Open Concept Living/Dining, Wood Flr Thru Out. Master W/ 2 Closets, 4 Pc Ensuite. 9 Ft Ceiling. Amazing Location, Steps To Eaton Centre, St. Michael's Hospital, Financial District, Toronto Metropolitan University, George Brown College, St. Lawrence Market,& Much More! One Parking Included. **EXTRAS** Integrated Fridge, Stove, Dishwasher, Exhaust Hood Fan, Microwave, Washer/Dryer Combo. All Electrical Light Fixtures, Window Blinds. Tenant Pays Hydro, Tenant Insurance. Includes One Parking. (id:35762)
RE/MAX Excel Realty Ltd.
230 Dunvegan Road
Toronto, Ontario
Welcome to 230 Dunvegan Road, a captivating Georgian masterpiece in prestigious Forest Hill. This meticulously renovated residence masterfully combines classic sophistication with contemporary luxury. Upon entering, you are welcomed by the grandeur of the Georgian design, a testament to architectural excellence. Spanning over 6,000 square feet, this lavish home provides tranquility and refinement with its five elegantly appointed bedrooms. The culinary experience is elevated in the kitchen, featuring premium materials including a French La Cornue stove and an oversized fridge-freezer. The centerpiece, a stunning marble island, merges grandeur with functionality. Outside, you will find your backyard oasis, offering abundant space for outdoor dining, lounging, and relaxation by the beautiful pool. The basement adds to the allure of this home, featuring a luxurious movie theatre, a relaxing sauna, and an exceptionally large recreation space. Welcome Home! (id:35762)
Psr
406 - 840 Queens Plate Drive
Toronto, Ontario
Freshly Painted, Laminate Flooring Throughout. One Of Largest Corner Unit (704 Sq Ft). Wonderful View, Overlooking Ravine. Includes:One Parking & Locker. Spacious Corner Unit. Excellent Layout + Bright And Luxury Unit. Close To Mall/Why/Race Track/ Hospital/College (id:35762)
Right At Home Realty












