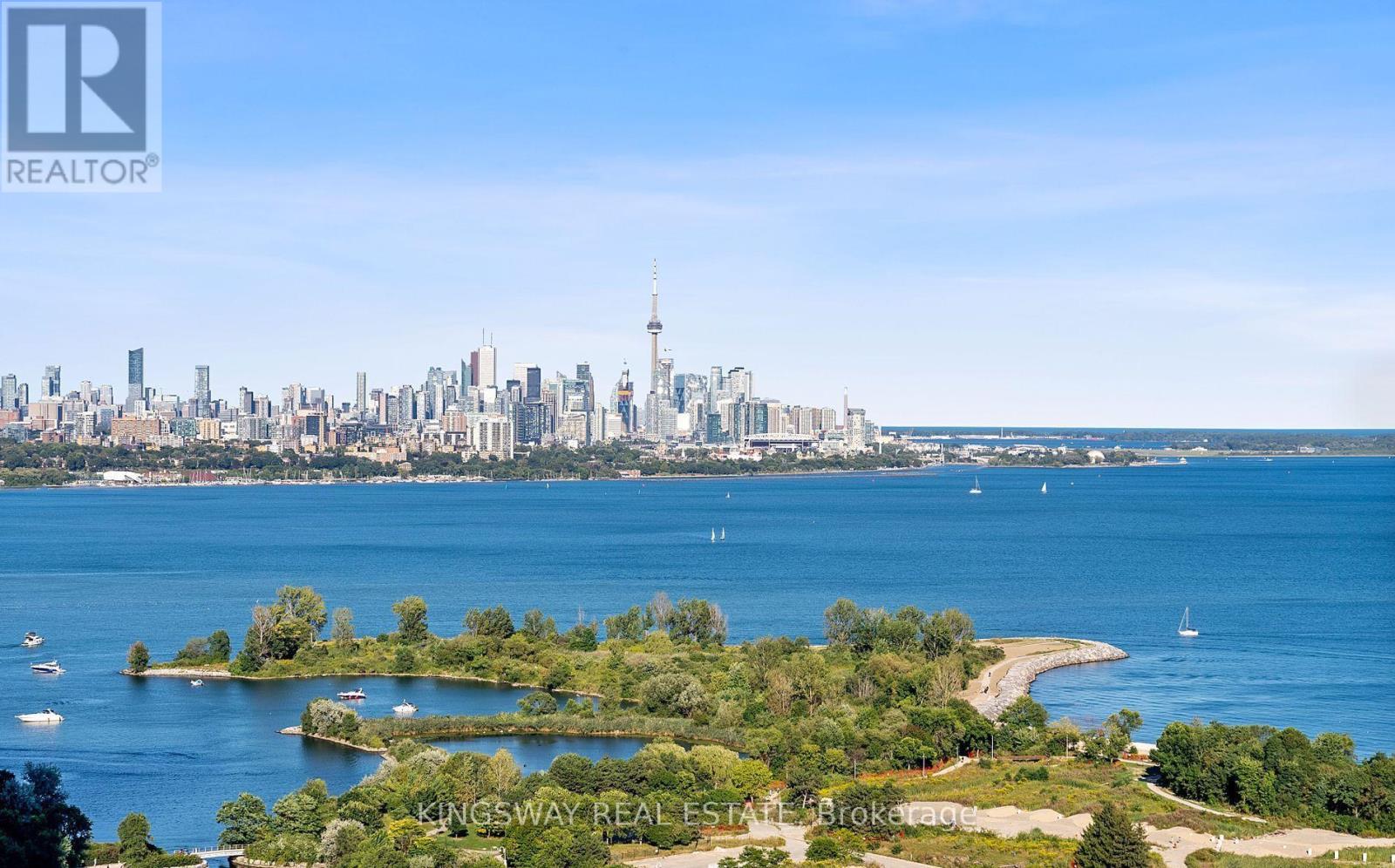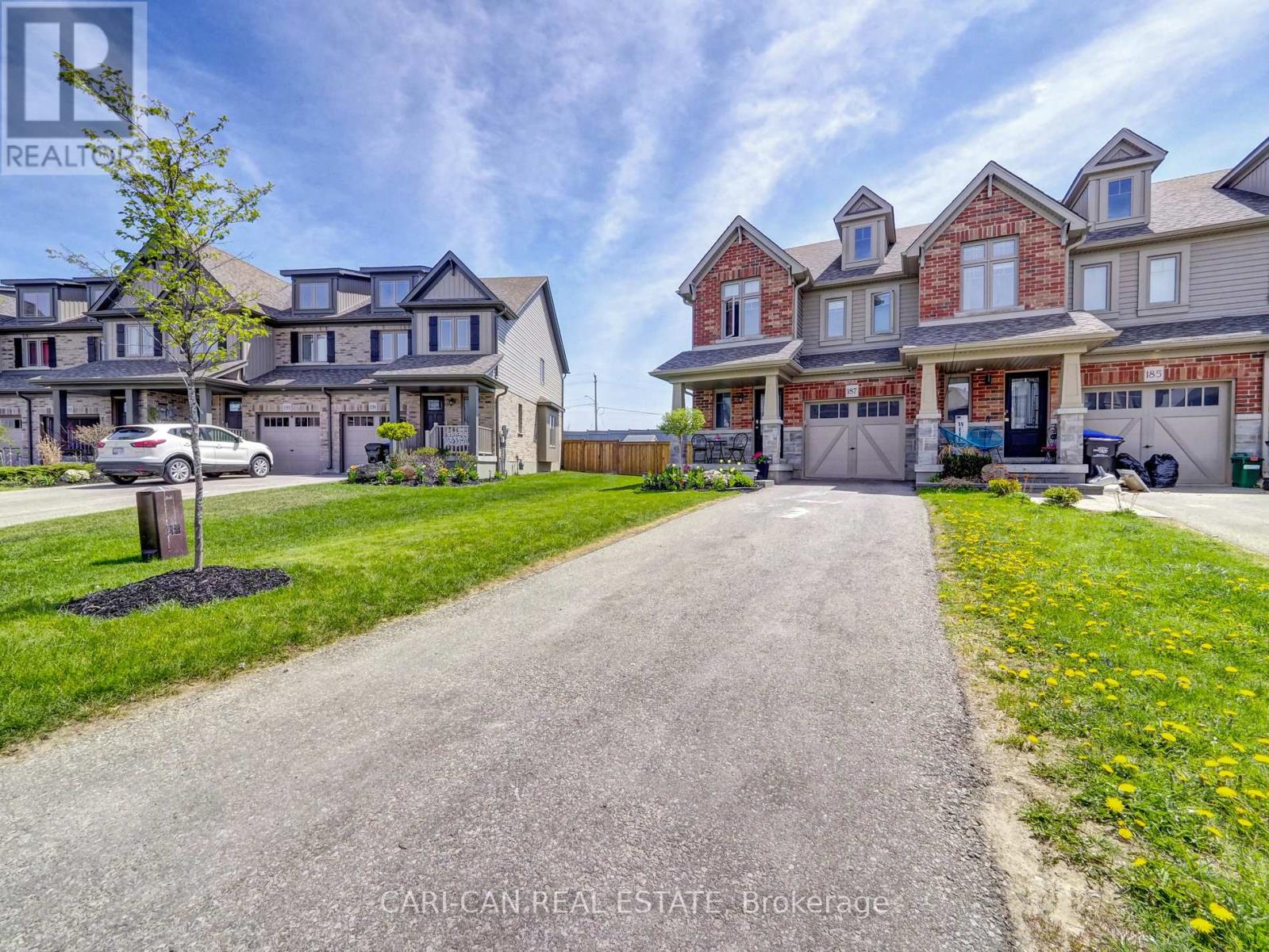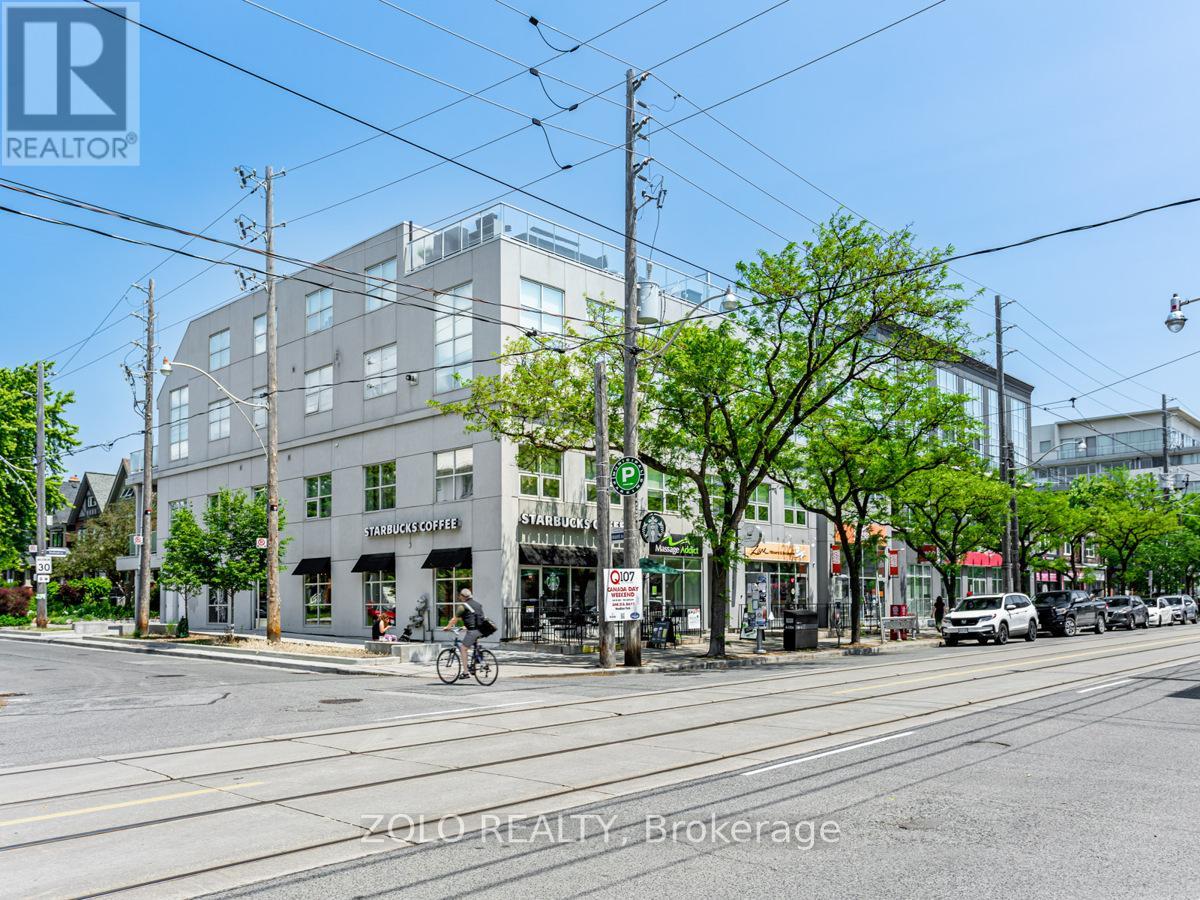215 Thomson Creek Boulevard
Vaughan, Ontario
Welcome to your new family home in the heart of Islington Woods. This move-in-ready residence offers a practical and well-designed layout, ideal for comfortable family living and easy entertaining. A double-story foyer with a striking circular staircase and iron railings makes an inviting first impression. The thoughtfully arranged floor plan ensures a natural flow between rooms, with formal living and dining areas featuring coffered and recessed ceilings, both conveniently connected to the foyer and kitchen. Beyond the staircase, the family room with its gas fireplace and waffle ceiling provides a welcoming gathering space, adjoining a breakfast nook and spacious kitchen. These rooms overlook the standout feature of this property a beautifully designed backyard oasis. Step outside to a fully fenced, professionally landscaped retreat, complete with a shimmering fiberglass pool, five-person hot tub, interlocking stone pathways, and vibrant garden beds. A pergola-covered deck offers a perfect setting for al fresco dining, poolside lounging, or evening gatherings. The pool shed is thoughtfully prepped for a future shower, sink, and electric toilet, with plumbing already run to the house for added convenience. Upstairs, the second floor offers four bedrooms, including a generous primary suite with a private ensuite featuring a separate shower, soaker tub, and make-up vanity. The second and third bedrooms share a convenient Jack-and-Jill bathroom, with a fourth bedroom providing additional flexibility. The fully finished basement adds valuable living space with a large recreation area, wet bar, bonus room suitable for a fifth bedroom or home office, a full bathroom, cedar closet, and ample storage. Set in a family-friendly, established neighborhood known for its parks, trails, and schools, this property pairs everyday functionality with outstanding outdoor living. (id:35762)
Goldfarb Real Estate Inc.
162 - 475 Bramalea Road
Brampton, Ontario
Welcome To 475 Bramalea Rd, Unit 162! This Well-Kept 3+1 Bedroom, 2-Bath Condo Townhouse Is Nestled In A Welcoming, Family-Oriented Neighborhood. Inside, You'll Find A Bright, Open-Concept Living Space With Three Spacious Bedrooms And A Versatile Additional Room Ideal For Guests Or A Home Office. The Finished Basement Adds Even More Usable Space, Perfect For A Rec Room, Gym, Or Extra Storage. Step Outside To Enjoy Your Private Backyard Oasis, And Make Use Of Community Amenities Like The Outdoor Pool And Park. High-Speed Wifi Is Included For Your Convenience. Located Just Moments From Bramalea City Centre, Schools, Transit, And More, This Move-In-Ready Home Delivers Exceptional Value. Dont Miss Out! Book Your ShowingToday! (id:35762)
RE/MAX Real Estate Centre Inc.
2811 - 15 Lower Jarvis Street
Toronto, Ontario
Welcome to Bright & Open Studio In Prime Waterfront Neighbourhood. Unobstructed View. Large Balcony. Walk To George Brown College, St. Lawrence Market, Distillery District, TTC At Door, LOBLAWS, Sugar Beach, Bike Trail And More. Window Coverings & Closet Organizers. (id:35762)
Century 21 Percy Fulton Ltd.
3206 - 2240 Lake Shore Boulevard W
Toronto, Ontario
Soak in panoramic, unobstructed views of Lake Ontario, the CN Tower, downtown Toronto, and Humber Bay Shores from this stunning corner suite**With nearly 1,000 sq ft of thoughtfully designed space, this 2-bedroom plus large den layout offers the perfect blend of comfort and functionality** The bright, open-concept living area features 2 full bathrooms, 2 balconies with 3 walkouts, and tons of natural light throughout**The modern kitchen flows seamlessly into the living and dining areas, ideal for entertaining or unwinding.**The primary bedroom features a walk-in closet, while the suite also includes a large storage closet, 1 parking spot, and a locker**Located in a well-maintained, community-oriented building packed with amenities: indoor pool, hot tub, sauna, full fitness center with gym and yoga room, party and meeting rooms, guest suites, theater, kids playroom, rooftop terrace with BBQs, community garden, 24/7 concierge, visitor parking, and more**Streetcar access right outside your door**Come experience lakeside city living at its best, this one is ready for you to move in and make it home. (id:35762)
Kingsway Real Estate
1532 - 460 Adelaide Street E
Toronto, Ontario
This stunning and contemporary 1-bedroom, 1-bathroom condo is located in Toronto's vibrant St. Lawrence neighbourhood. With large windows that fill the space with natural light, the home creates an inviting and bright atmosphere. The modern kitchen is equipped with quartz countertops and modern finishes. Ideal for first-time buyers or investors, this unit offers an impressive range of amenities, including a gym with a sauna, theatre room, billiards room, party room, library, guest suites, visitor parking, a rooftop patio with BBQ facilities, and 24/7 concierge service. Situated in a prime location, the building provides easy access to St. Lawrence Market, the Distillery District, Eaton Centre, George Brown College, and Toronto Metropolitan University. Surrounded by popular restaurants, shops, and services, this is a fantastic opportunity to own in a well-maintained building with all the perks of city living right at your doorstep. (id:35762)
Cirealty
42 Marlene Lane
Kawartha Lakes, Ontario
stunning, fully renovated chalet style home in exclusive Lake Dalrymple water side community, all the benefits of waterfront living without the taxes, gorgeous views of the lake from almost all windows, gourmet eat in kitchen with vaulted ceiling, center island and walk out to deck overlooking the lake, oversized master bedroom with his/hers closets and 3 pc ensuite with soaker tub, HUGE family room with woodstove, rustic wood beams and walkout to patio overlooking water, oversized 3+ car garage perfect for the toys, workshop or more, all this on over a 1 acre landscaped lot, as part of the Dalrymple Park Association, this property allows access to park, beaches, boat launch and docks (id:35762)
Zolo Realty
26 Miller Road
Oakville, Ontario
Beautifully Updated College Park detached home with Double Car Garage! Located in a desirable family-friendly neighborhood, this stunning backsplit features a spacious open-concept layout with a modernized kitchen and stainless steel appliances. The upper level offers three well-appointed bedrooms, including a primary suite with its own ensuite, and a second full bathroom. Each bedroom is enhanced with a stylish wood panel accent wall.A separate entrance leads to the lower level, which includes a versatile fourth bedroom that can also be used as a home office, along with a three-piece bathroom. The basement also features a spacious living area with an elegant accent wall and a cozy fireplace, perfect for relaxation or entertaining.The backyard is bathed in sunshine, providing a perfect space for outdoor enjoyment. Conveniently located within walking distance to top-rated schools, including Sunningdale Public School, Munn's public school, White Oaks Secondary School, and Sheridan College. Close to White Oaks Park, River Oaks Community Centre, and the library, with easy access to the QEW, transit, shopping, and more!Move-in ready and packed with upgradesthis home is a must-see! (id:35762)
Royal LePage Real Estate Services Ltd.
187 Hutchinson Drive
New Tecumseth, Ontario
MOTIVATED SELLER:Top 5 Reasons You Will Love This Home: 1) Flowing, Open-Concept Layout Offering Ample Natural Light 2) Spacious MasterBedroom Presenting A Walk-In Closet And A 3 Piece Ensuite 3) Long, Private Driveway Plus An Attached Garage For Plenty Of Parking Accommodations 4) Fully-Fenced Backyard With No Backing Neighbours 5) In Proximity To Shopping, Amenities,6 Min Walk To The CatholicSchl- 8 Min To The Public Schl-Stevenson Memorial Hospital.Upgraded Light Fixtures, Concrete Patio With Deck.FOR (id:35762)
Cari-Can Real Estate
2 Henderson Street
Essa, Ontario
Welcome to our Heartland Community by Brookfield Residential, an upscale, family-friendly neighborhood nestled in the charming Town of Baxter, ON. Just a short drive from Alliston or Angus, this community gives you "country style" living and outdoor activities coupled with modern lifestyle conveniences. A thoughtfully designed bungaloft, the approx 2760 sq ft Ashbourne with loft model blends practicality with sophistication. This home features attached 2 car garage, 2 bedrooms on main, large living room w/oversized windows allowing in natural light & opening above to loft. The chef inspired kitchen showcases upgraded two-tones cabinetry, backsplash & quartz countertops with island. Retreat to the primary bedroom with hardwood floors and 5pc ensuite complete with modern fixtures and beautifully tiled shower with glass door. The spacious open loft adds two more well-appointed bedrooms with an additional bathroom. Offering the ultimate privacy and relaxation, the large backyard overlooks open agricultural land. 5 appliance and front landscaping package included. **Pictures have been virtually staged." (id:35762)
Stonemill Realty Inc.
2 Felhazi Trail
Essa, Ontario
Welcome to the stunning "Deerfield" design, nestled on a premium lot at 2 Felhazi Trail. This brand-new, meticulously crafted home offers approximately 2,910 sq ft of luxurious living space in the highly sought-after Heartland Community, developed by the award-winning Brookfield Residential. The thoughtfully designed layout seamlessly connects the kitchen and family room, while a separate dining room and living room create the perfect setting for everyday living, entertaining, and relaxation. Upstairs, you'll find four spacious bedrooms, each featuring walk-in closets and easy access to well-appointed bathrooms. The luxurious primary ensuite is a true standout, bathed in natural light, and offers a spa-like experience with a freestanding tub, a frameless glass shower enclosure, and elegant quartz countertops. The "Deerfield" combines practicality with luxury, offering a prefect blend of comfort and style. Its striking modern front exterior, set on an oversized premium lot, is complemented by an array of high-end, designer upgrades throughout, making this home an exceptional choice for those seeking sophistication and functionality in one beautiful package. (id:35762)
Stonemill Realty Inc.
304 - 1842 Queen Street E
Toronto, Ontario
Stunning 2-storey (2 Bdrm + 3 Bath) penthouse suite at the award-winning Beach House Lofts. An entertainers dream, the unit offers 1,862 sqft of indoor living space with an incredible2-tier 407 sqft private rooftop terrace with a gas line for BBQ, water line for plants. This unit feels like a home and boast open concept living with soaring 10 & 12 ft ceilings with upgrades to bathrooms, kitchen (Silestone countertop and backsplash, SS appliances), enclosed storage space beneath stairs and engineered hardwood floor throughout. This unit also offer a luxurious master bedroom that features a wall-to-wall custom-built closet, a second walk-in closet and a beautiful master bathroom with 4-piece ensuite. Starbucks, Bruno's, restaurants and shops at your door step and the boardwalk being steps away. Pet friendly building. A Must See! (id:35762)
Zolo Realty
21 Major Street
Kitchener, Ontario
Charming All-Brick Century Home on a Quiet Tree-Lined Street! Nestled in a peaceful, mature neighborhood, this lovingly restored century home combines timeless charm with modern updates. Situated on a generous lot backing onto lush green space and a serene park, the property offers a tranquil retreat in the heart of the city. Step inside and discover a bright, spacious living room featuring oversized windows that flood the space with natural light. The adjacent dining area leads to a large deck, perfect for outdoor entertaining. The updated kitchen blends contemporary finishes with classic appeal, making meal prep a breeze. Upstairs, youll find three generously sized bedrooms, including a master suite with access to an upper-level balcony that overlooks the beautifully landscaped yard. The third-floor loft/attic space provides endless potential use it as an office, playroom, or transform it into a cozy retreat. New hrdwd floors on 2nd fl. & stairs, reno'd kitchen. R-5 Zoning Provides A Variety Of Uses For An Investor. Premium Location-Mins To Innovation District, Lrt, Google, Communitech, Tannery, Restaurants, Shops, Cafes, & Downtown Kitchener. (id:35762)
Keller Williams Referred Urban Realty












