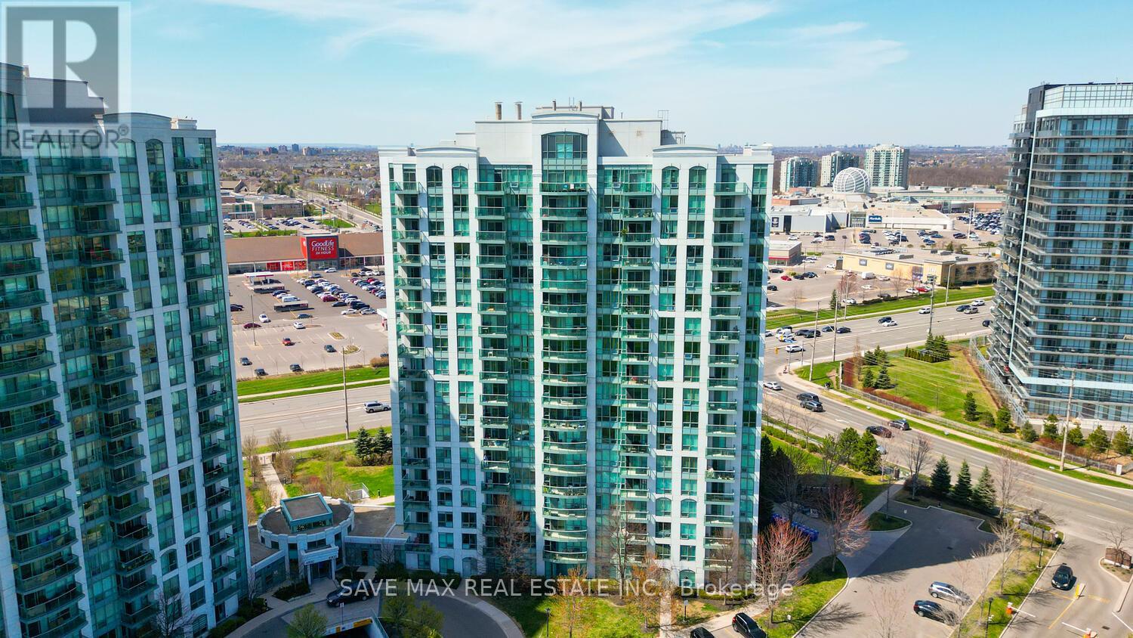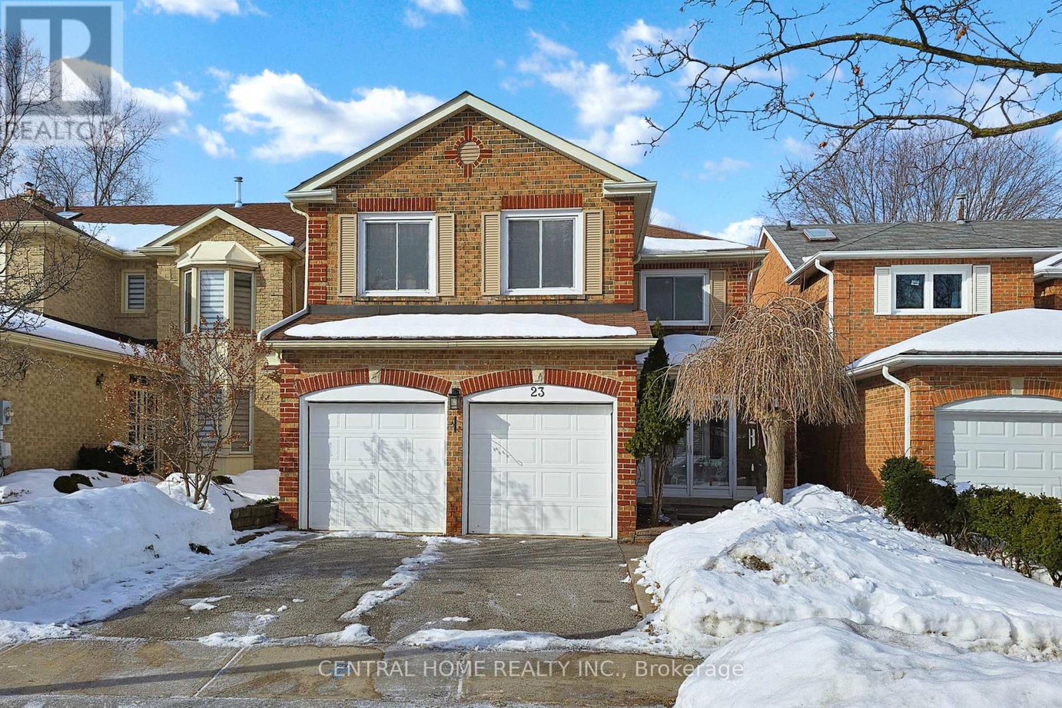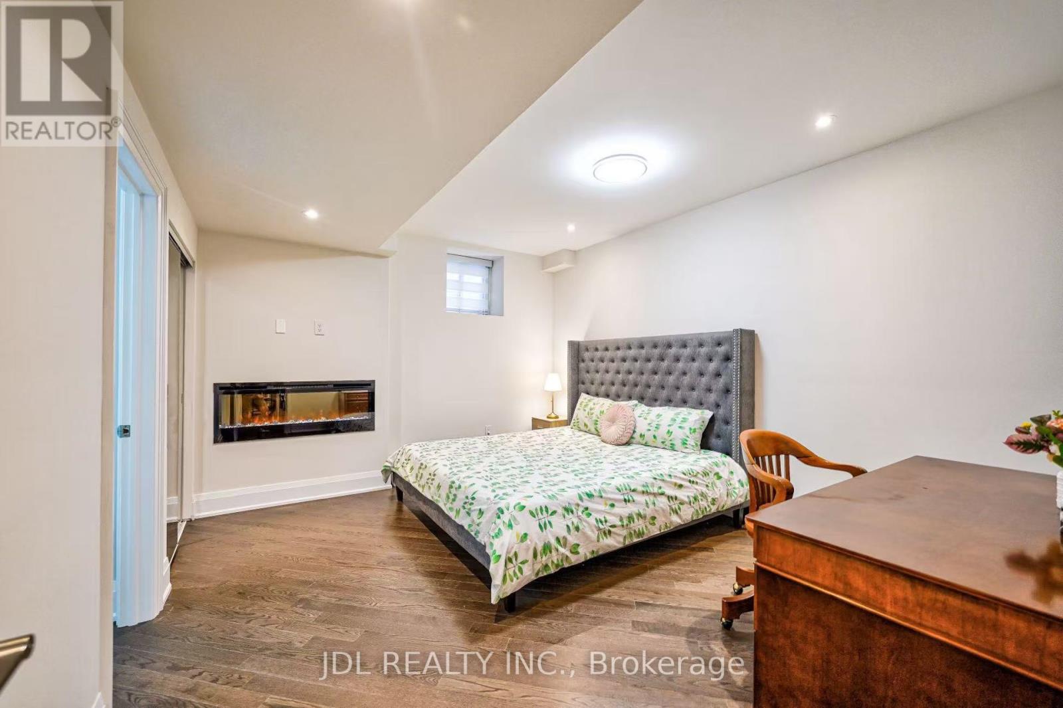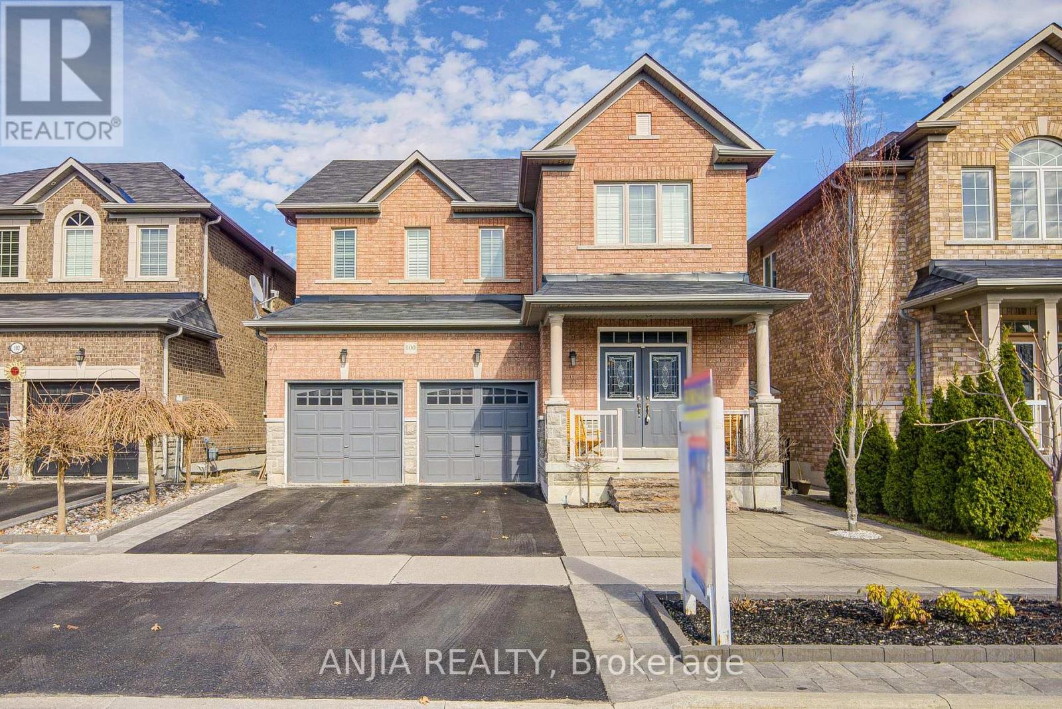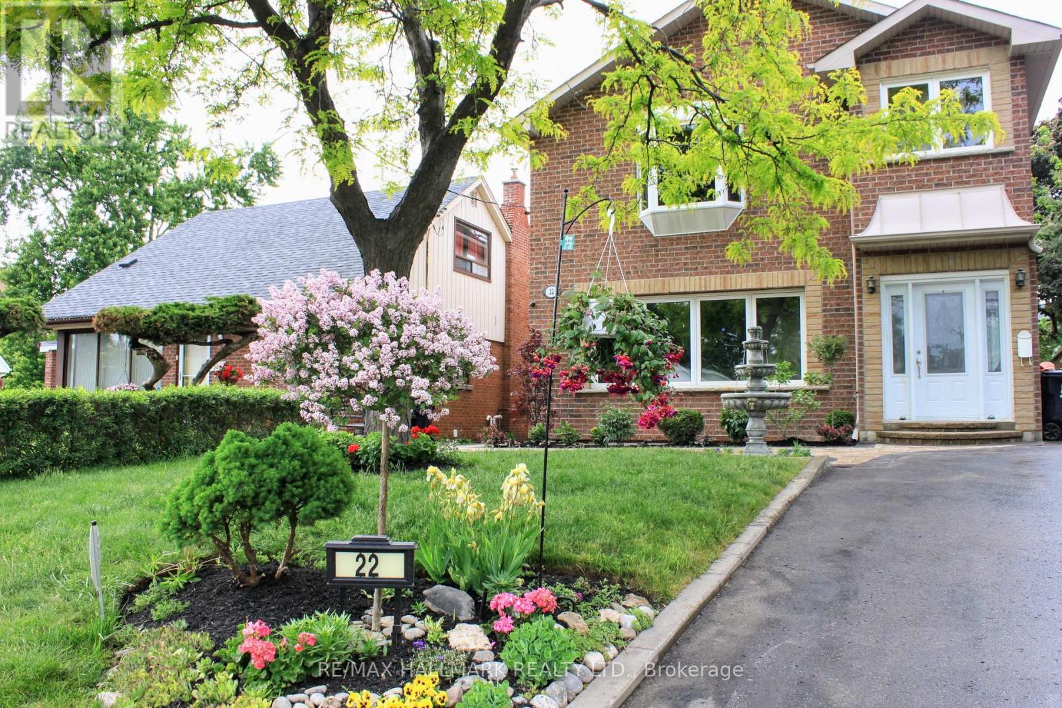82 Uxbridge Avenue E
Toronto, Ontario
Nestled in one of Toronto's most desirable districts, this Three-bedroom, three-bathroom townhouse is freshly painted and conveniently located within minutes of downtown and the 401. The Junction is celebrated for its rich history and community spirit, making it a fantastic place to live or invest. Enjoy the convenience of urban living, local art, and cultural activities. With public transit just a stone's throw away, commuting to work or exploring the city has never been easier. Around the area are a variety of shops, dining and entertaining options. You'll be within walking distance of Charles Sauriol Elementary School. (id:35762)
Right At Home Realty
406 - 285 Dufferin Street
Toronto, Ontario
Experience the perfect blend of style and functionality in this brand-new 1 bedroom + den, 2bath unit at XO2 Condos, located in one of Toronto's most vibrant communities. Featuring soaring 10' ceilings and a spacious open-concept layout, this suite is filled with natural light and offers seamless access to a private balcony. The den is perfect for a home office or guest space, and the modern kitchen is equipped with full-sized stainless steel appliances and plenty of storage. Situated at King & Dufferin, you're steps from Liberty Village, Queen West, trendy cafes, shops, parks, and unbeatable transit options, including the upcoming King-Liberty GO Station. Commuting, shopping, and dining have never been more convenient! (id:35762)
Royal LePage Your Community Realty
1801 - 4900 Glen Erin Drive
Mississauga, Ontario
Priced to Sell! Stunning One-Bedroom Condo in Prime Erin Mills Location Welcome to this beautifully designed, highly functional one-bedroom condo located directly across from Erin Mills Town Centre and Credit Valley Hospital, in the heart of one of Mississauga's most desirable school districts featuring the top-rated John Fraser Secondary School. Step out onto your private balcony and enjoy breathtaking, unobstructed views of the city skyline. Inside, the modern kitchen is a chefs delight, featuring granite countertops, a ceramic backsplash, and stainless steel appliances. This unit includes one owned underground parking space and a generously sized owned locker, providing ample storage and convenience. Live steps away from endless shopping, dining, and entertainment, with Highways 403/407 just minutes away and public transit within walking distance, making commuting a breeze. Enjoy the luxury of concierge service, touchless entry doors, and a full suite of amenities: Indoor Pool, Sauna, Fitness Centre, Party/Meeting Room, Plenty of Visitor Parking Whether hosting friends or enjoying a quiet night in, this condo offers the perfect balance of style, convenience, and comfort. With its unbeatable location, impressive amenities, and access to some of the city's best schools, this is the ideal place to call home. (id:35762)
Save Max Real Estate Inc.
106 - 155 Downsview Park Boulevard
Toronto, Ontario
Close your eyes and feel the private serenity. As you start to open them, you gaze through the large living room window, seeing nature, unrestrictive pond views and feeling the warmth of the sunlight that surrounds you. As you turn around, you're welcomed by an upgraded kitchen on one side and a staircase on the other. Heading upstairs, you see four doors, three of them leading to bedrooms, while the fourth is one of the three bathrooms. As you make your way into the primary suite, you're in awe of all the natural light, outdoor nature, and a relaxing spa-like bathroom. You decide to go for a walk and use your private entrance. Wanting to be surrounded by nature, you embark on a journey through Downsview Park, which features kms of walking paths, including trails through the forest and large hills offering scenic views as far as the eye can see. On your way back, you buy fresh produce from the local farmers' market and re-enter your unit with ease. Stanley Greene Park is just behind you, with access to a basketball and tennis court, running path, skateboard area, kids' area, outdoor gym, and splash pad. A short walk away are grocery stores and restaurants. The Downsview TTC routes easily take you to the subway station. This corner stacked townhouse blends ease, privacy, nature, and community. It's more than a home, it's your lifestyle. *Listed both for sale and lease* (id:35762)
RE/MAX Hallmark Realty Ltd.
23 Heatherton Way
Vaughan, Ontario
A Beautiful Home To Make Amazing Family Memories in Prime Location In Thorn Hill. Luxurious And Bright Living Area. Spacious Family Room With Gas Fireplace. Hardwood Floor. Four Spacious And Bright Bedrooms, Huge Walk-In Closet And Ensuite In Primary Suite. Gorgeous Kitchen , Maple Cabinet, Stainless Steels Appliances, Granite Counter Top. Fabulous Washrooms. Landscaped Back Yard and Front Yard. Two Cars Garages. Direct Access Garage To Main Floor. So Many Windows And California Shutters, Huge Enclosed Front Porch, Mud Room. Extra Fridge In Main Floor. Furnished Basement With Lots Of Storage Area. Hardwood Staircases, And Much More. Across Local Park. Steps To Schools, Shoppings, Parks, Library, Community Center. (id:35762)
Central Home Realty Inc.
Rma Bsm - 133 Hillsview Drive
Richmond Hill, Ontario
This is not rent whole house. this is basement master bedroom with attached private bathroom. and you will SHARE THE KITCHEN big living room, family room, laundry.with other tenants. Luxury Richmond Hill's prestigious observatory hill house back to ravine; Conveniently located neat plaza, malls ,shops , supermarket, close hwy404 and Richmond hill go train. A parking space. No pets and No smoking. Perfect for single young professionals seeking a quiet and comfortable living environment (id:35762)
Jdl Realty Inc.
100 James Mccullough Road
Whitchurch-Stouffville, Ontario
Absolutely Gorgeous 4+2 Bedroom, 4 Bathroom Greendale II Model By Greenpark Homes In Stouffville! Excellent Layout With Open-Concept Living Spaces And Abundant Natural Light Throughout. This Beautifully Maintained Family Home Features An Upgraded Kitchen With Granite Countertops, Central Island, Tall Cabinets, Ceramic Backsplash, And Stainless Steel Appliances Including A Gas Stove.Enjoy A Spacious Family Room With A Cozy Gas Fireplace, Direct Access To A 2-Car Garage, And A Fully Fenced Backyard With Interlocking Front And Back, Plus A Large Garden Shed.The Professionally Finished Basement Offers A Separate Entrance, Modern Kitchen With Quartz Countertops, 2 Bedrooms, Large Windows, Pot Lights, And Second Laundry Ideal For Rental Potential! Prime Location Just Minutes To Stouffville Hospital, Community Centre, YRT, Highway 7 & 407, Walmart, Restaurants, Top-Ranked Schools, Parks, And Much More! This Is The One Youve Been Waiting For Dont Miss It! A Must See! (id:35762)
Anjia Realty
141 Arnold Crescent
Essa, Ontario
Stunning, All Brick Quality Morra Built Family Home In The Sought After Growing Town Of Angus! 4 Bedroom, 3 Bathroom Home With Over 2,200+ SqFt Of Above Grade Living Space & Large Windows Throughout Providing Tons Of Natural Sunlight. Welcoming Foyer Leads To Open Concept Main Level Living Room Conveniently Combined With Formal Dining Room Boasting Gleaming Hardwood Flooring. Gorgeous Eat-In Kitchen Features Stainless Steel Appliances, Massive Centre Island, Floor To Ceiling Additional Cabinetry Wall, Upgraded Backsplash, & Tile Flooring, With A Walk-Out To The Fully Fenced & Landscaped Backyard! Kitchen Overlooks Cozy Family Room With Gas Fireplace & Large Windows Looking Straight To The Backyard. Main Level Office Is An Ideal Work From Home Space, Or An Additional Bonus Room For Your Imagination! Laundry Room With Laundry Sink & Access To Garage, Plus 2 Piece Powder Room. Upper Level Boasts 4 Spacious Bedrooms, Primary Bedroom With Walk-In Closet & 4 Piece Ensuite With Soaker Tub & Walk-In Shower! 3 More Bedrooms Feature Closet Space & 4 Piece Bathroom For Family Or Guests! Unfinished Basement Is A Blank Canvas Awaiting Your Personal Touch, With Spacious Rec Room! The Backyard Is An Entertainers Dream Boasting Unistone Patio, BBQ, Fire Pit, Above Grade Heated Salt Water Pool, & Garden Shed! Ideal For Hosting On Any Occasion Or Relaxing On A Warm Summer Day! Stunning Curb Appeal With Double Car Garage & 2 Additional Driveway Parking Spaces! Prime Location Nestled Just Off Of 5th Line, Only A 15 Minute Drive To Barrie, & All Immediate Amenities Are Located Right In Town Including Groceries, Restaurants, Parks, Schools, & More! A Perfect, Move-In Ready Family Home! (id:35762)
RE/MAX Hallmark Chay Realty
22 Sedgewick Crescent
Toronto, Ontario
Much More Living Space than Most Brand New Homes !! Nestled on a safe and family-friendly residential street in Treverton Park, located just 5 minute walk from the Kennedy Subway/GO/LRT/Bus Terminal and amenities. Many Appealing Features in this huge 3700 sq ft home (incl bsmt): 5+2 bdrms, 4 bathrooms, 2-storey brick home with interesting Architectural Facade, large landscaped stone patio areas at front, side & back of house. New Hardwood floors throughout main & 2nd floor '24, whole house fully painted in '24. Bright home with many Large Picture Windows! Home was previously a 3 bdrm bungalow remodeled, extended and addition of 2nd storey in '09. Bathrooms all updated/renovated. The living room is large & L-shaped with fireplace & potlights. The large kitchen with granite counters, double sink & plenty of cupboard storage has room for a table/eating area and has a walk out to the backyard. Separate entrance to Bsmt apt that was built with heavy duty laminate floor and was rented as 1 bdrm. It could be rented as 2 bdrm basement apt or leave one room for storage. Potential to rent bsmt for approx. $2000/mth for 2 bdrms. Large 44 x 110 ft lot, with mature trees & perennial plants, fenced for privacy, great outdoor space! Such a Wonderful home, you will love it! **EXTRAS** Great house, and neighbourhood. Convenient Location; close to all amenities, transit, highways, schools & recreation too. Has been a well-loved home with many improvements over the years. Check out the attachments for more info on upgrades (id:35762)
RE/MAX Hallmark Realty Ltd.
15 Hartsfield Drive
Clarington, Ontario
Welcome to 15 Hartsfield Drive, a meticulously renovated semi-detached home situated in the heart of Courtice, a family-oriented community offering the perfect balance of suburban tranquility and urban convenience. This bright and spacious residence features a large, modern kitchen ideal for family gatherings, an open-concept living and dining area with walkout to a private backyard, and three generously sized bedrooms with ample closet space. The newly finished basement includes a contemporary bathroom and a versatile recreation room, perfect for a home office, gym, or guest suite. Located within walking distance to top-rated schools such as Courtice Secondary School and Holy Trinity Catholic Secondary School, as well as parks, shopping centres and the Courtice Community Complex, this home offers unparalleled access to local amenities. Commuters will appreciate the proximity to Highway 401 and the Courtice GO Transit station, ensuring seamless travel throughout the Greater Toronto Area. Experience the best of modern living in a vibrant and growing community. (id:35762)
Revel Realty Inc.
319 - 60 Colborne Street
Toronto, Ontario
Live at the vibrant heart of Toronto! Welcome to 60 Colborne St, Unit 319. This bright, open concept 1 bedroom, 1 bath, condo features a modern kitchen with s/s appliances and marble countertops. From the moment you walk into the cozy hallway with laundry & 4PC bath you'll feel at home. The compact yet stylish sleek black kitchen includes marble countertops & potlighting. The combined living & dining areas highlight urban living and overlook the large balcony. The primary bedroom offers privacy with sliding doors. Situated in the dynamic St.Lawrence Market neighbourhood, you're mere steps from incredible boutiques, restaurants,markets, King Subway Stn, Union Stn, and the Financial District. Built in 2018 by Freed Developments and designed by Peter Clewes, this LEED Certified building offers resort-style amenities: a 24hr concierge, rooftop pool and lounge area, fitness centre, and guest suite.Ideal for young professionals, first-time buyers, or savvy investors opportunities like this don't stay long. 96 walk score. Book your showing today! (id:35762)
Royal LePage Signature Realty
1101 - 170 Fort York Boulevard
Toronto, Ontario
Welcome to this beautifully appointed and freshly painted 1+1 bedroom suite, offering 643 sq. ft. of well-designed living space. Enjoy unobstructed west-facing views and spectacular sunsets from the large balcony overlooking Fort York. The galley-style kitchen features stainless steel appliances, granite countertops, porcelain tile flooring, ample cabinetry, and track lighting. It opens to a spacious living and dining area surrounded by floor-to-ceiling windows that flood the space with natural light. Sliding glass doors lead to the oversized balcony-- ideal for indoor-outdoor living. The bedroom offers floor-to-ceiling windows, double closets, and serene views. A large four-piece bathroom includes a shower/tub combo, floating vanity, porcelain tile, and a full mirror. The versatile den with a double closet can serve as a guest room or home office. Additional features include, ensuite laundry with stacked washer/dryer, a welcoming foyer with bench seating and a double closet, roller shades in the living area and bedroom, and existing light fixtures. The unit also includes; a large parking space and locker. Residents enjoy premium amenities: a fully equipped gym, 24/7 concierge, bike storage, guest suites, a rooftop deck, party room, library, and sauna. Conveniently located near public transit with the streetcar at the corner, this condo is steps to STACKT Market, the waterfront, King and Queen West, grocery stores, the library, and the Financial District. This is a rare chance to live in a vibrant, connected neighborhood while enjoying the comfort and style of a thoughtfully designed home with breathtaking views. (id:35762)
Rare Real Estate



