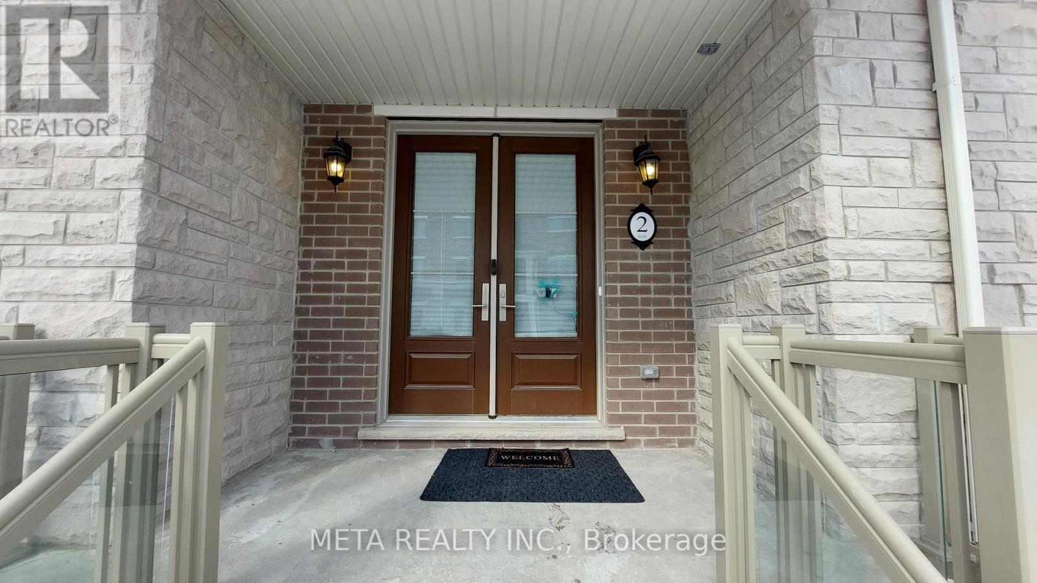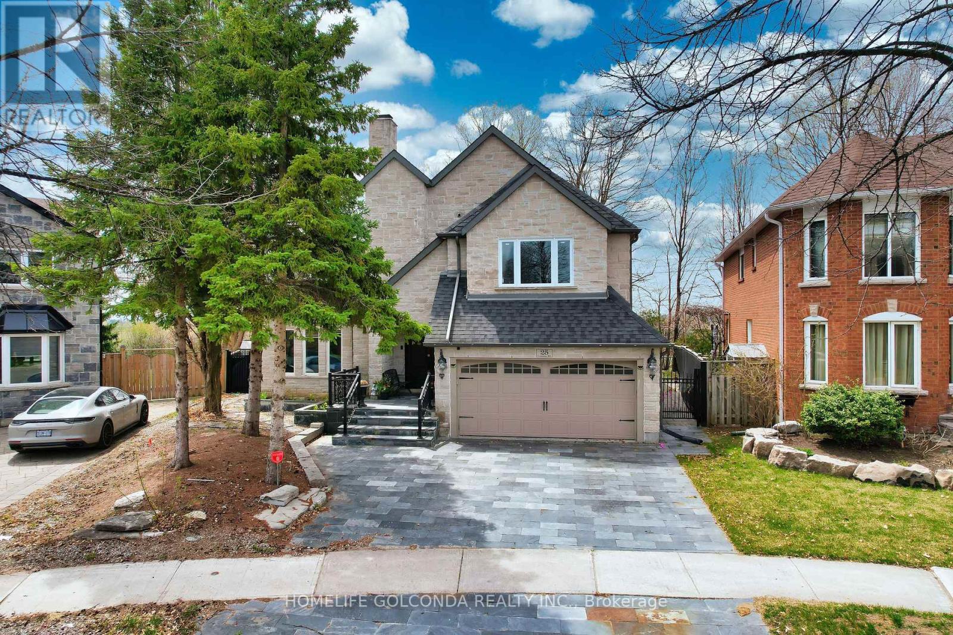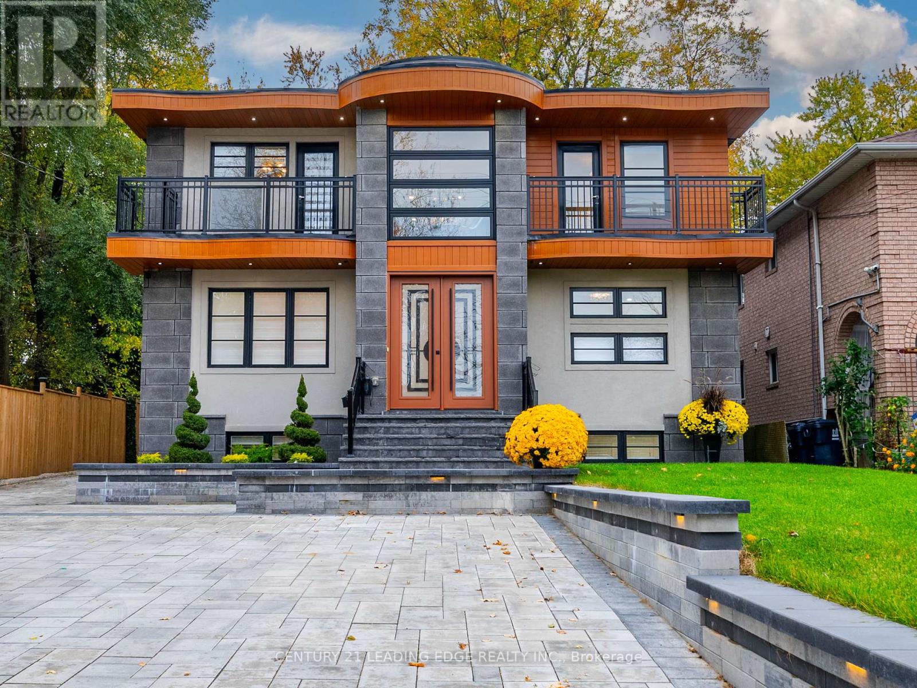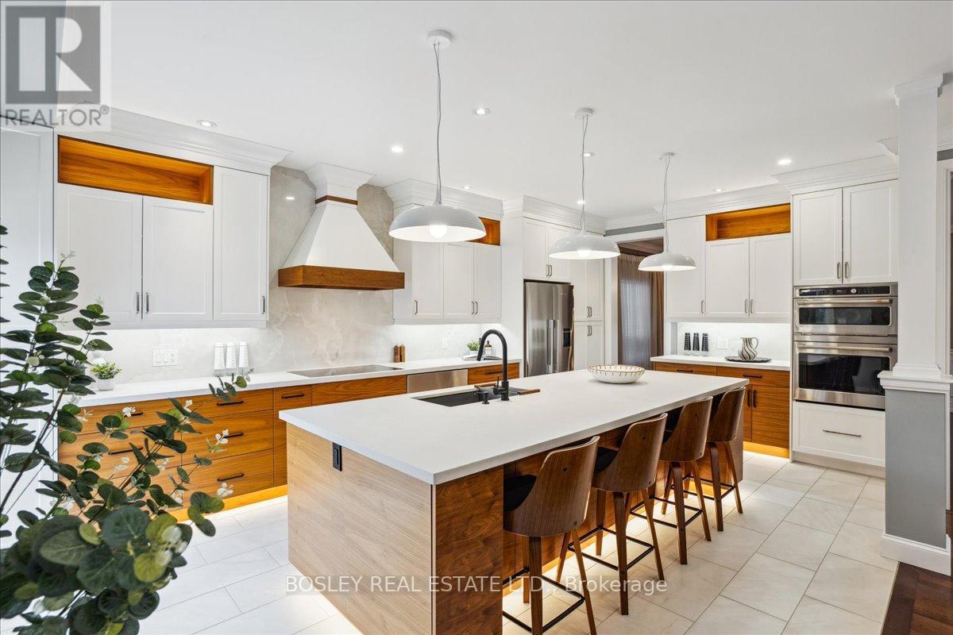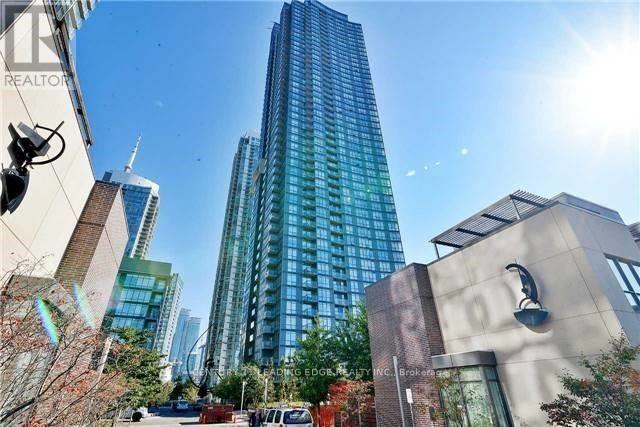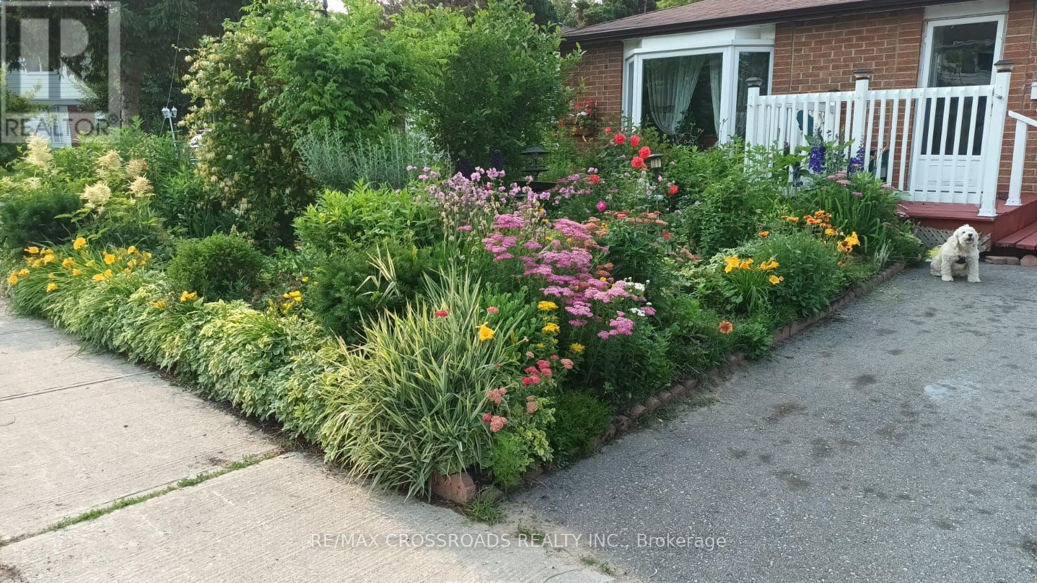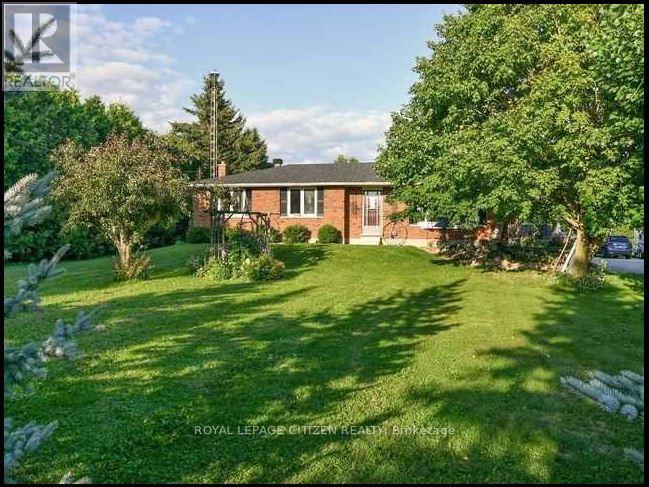2509 - 39 Mary Street
Barrie, Ontario
Great Rental Opportunity, Welcome to Brand-new unit 2509. Two bed, Two washrooms And Den, Experience South and panoramic views of the Bay and city from this stunning 1086 sqft brand-new two bedroom, Two bath condo in the heart of the city's vibrant waterfront. This unit features floor-to-ceiling windows, 9 ft ceilings, with upscale finishes throughout. The open-concept living and kitchen is equipped with state-of-the-art appliances including dishwasher, sizable counter apace with a workable island and ensuite laundry. The primary bedroom includes a spacious walk-in closet and a private 3pc ensuite with a tiled glass shower. Den can be used as a home office. Enjoy a prime location, just steps to downtown Barrie, with lots of restaurants, shopping, entertainment and all amenities nearby. Residents of Debut Condos will soon have access to the amenities which include a fitness centre, community BBQ area, rooftop terrace, and a spectacular infinity pool overlooking Kempenfelt Bay. Lease price is plus utilities and includes 1 underground parking (id:35762)
RE/MAX Gold Realty Inc.
2 Bruce Boyd Drive
Markham, Ontario
Sun drenched corner unit townhouse! 1.5 yrs new - built in Nov 2023, this home features modern finishes, $100k in upgrades, and windows facing E,W and S for maximum sunlight throughout the entire day! Over 2500 sq ft above ground, 4 full bedrooms upstairs, very open concept floorplan - one of the biggest, best and widest townhouse layouts in all of Cornell! Upgrades include: level 5 floor tiles throughout; granite counters in kitchen & bathrooms w/ special edge cut; upgraded cabinets in kitchen & bathrooms; kitchen island cabinets; kitchen backsplash & undermount lighting; bathtub tiles; glass shower door in ensuite; gas stove & water line for fridge; hardwood flooring; smooth ceilings & pot lights. Large family room/bonus room located on ground floor. (id:35762)
Meta Realty Inc.
25 Conistan Road
Markham, Ontario
Top Quality Finished unique very open, very spacious design with really high ceilings a modern architectural because of the use of stone and wood, Over 4600 Sq. Ft. 4+2 Bedroom Executive Home Situated On A Pie-Shaped Lot At prestigious Community Unionville, Enjoy Convenient Access To Hwy 404/DVP, 407, Just Steps To Top Ranking Schools, Retail, Grocery, Restaurants & Mere ,York University Campus, Markham Civic Centre, Rec Centres, Tennis Courts, Arenas & Top-Tier Parks And Walking Trails Including Parks, Toogood Pond, & Crosby Park! And The GO Station. Floating stairs & Stunning Cathedral Ceiling. Large Windows, Skylights, Pot lights, Custom trim crown Work, wainscoting, and Showcases modern Hardwood Flooring throughout, Open concept Chelf's Eat-In Kitchen, Modern and Stylish Granite Backsplash & Custom Countertop, SS Appliances & A Breakfast Bar Adjacent To The Breakfast Area Which Overlooks The Sun-Drenched Solarium Walks Out Wide Pie-Shaped Backyard! The Main Floor Is Enhanced With A Spacious Sun Family Room And Main Floor Laundry Room With Direct Access To A Double Car Garage with Stone Driveway. The primary suite features a luxurious bath with a 5 Pc Marble soaking tub. 2nd and 3rd Bedrooms with 3pc ensuite and walk-in closet, Step Down To A Professionally Finished Lower Level Featuring , 2 Bedrooms, 3-Pc Bath, possible Inlaw Suite or potential rental income.(Seller/Agent Do Not Warrant Retrofit Status Of Basement), Agent and Buyer to verfy all information and measurements, Home Sweet Home (id:35762)
Homelife Golconda Realty Inc.
52 Sandown Avenue
Toronto, Ontario
Solid, well maintained brick bungalow within walking distance of Bluffer's Park and Marina! Located in demand Birchcliff/Cliffside, this 2+2 Bedroom, 2 bath gem sits on a large 40' x 125' lot, with detached garage, rear patio and garden. Expansive finished lower level with living room, dining room and, kitchen, 2 bedrooms and walk out with separate entrance . Close to TTC, GO Transit, schools, parks, shops on Kingston Rd. Note laundry room can be accessed by both upper and lower. (id:35762)
Royal LePage Estate Realty
134 Manse Road
Toronto, Ontario
Welcome to 134 Manse Road, a Luxurious Custom-Built Home with impeccable design and high-end finishes at every turn! This Magnificent Home has been re-built and thoughtfully redesigned featuring stunning facade and breathtaking interiors with impeccable craftsmanship, energy efficient systems & luxury finishes throughout. This home offers a blend of elegance & tranquility, with waterfront & nature trails just steps away. With Over 4500 Sq ft of Living Space, 6 Bedrooms and 4 Full Washrooms, this Open Concept Home Mesmerizes you with Soaring Ceiling Heights, Premium Modern Light Fixtures, Chandeliers & Pot Lights, Engineered Hardwood Flooring, Open Rising Staircase with Exquisite Cast Iron railings and a Main Floor Bedroom with a Full Washroom & Closet. This uniquely designed home boasts of multiple seating areas on all levels making it perfect for gatherings and leisure. The expansive Great Room is a Showstopper with high ceiling, Sleek Linear Fireplace & Customized 14 ft Sliding Doors with W/O to a Patio. The Grand Kitchen is Truly A Chefs Dream Showcasing A Multi-Seater Center Island, Quartz Countertops and Backsplash, A Separate Pantry for additional storage, Top-Of-The Line B/I Appliances, Incl. a 48 Gas Range, and Wine Cooler. The Primary Ensuite Is A Retreat in Itself - surrounded by Windows and has a Walk-In Closet & a Lavish 5-Piece Ensuite with an Oversized Free Standing Soaker Tub, Customized Double Vanity and a Stunning Glass Shower With Rainhead and Body Massager. Another Premium Perk of this home is a Finished Basement with above-grade windows, a full kitchen, a large living area, a Bedroom & a 4 Pc Ensuite. With beautiful interlocked stone landscaping throughout the 9-car driveway and patio, the backyard presents amazing potential for a Garden Suite, Swimming Pool, & Endless Possibilities for your dream outdoor oasis. Please Check Out the Virtual Tour Link! (id:35762)
Century 21 Leading Edge Realty Inc.
1793 Badgley Drive
Oshawa, Ontario
Welcome to this exceptional two-storey home, proudly reimagined by the original owners. With 3,500 sq ft of beautifully designed living space, this four-bedroom home seamlessly blends modern sophistication with luxury appeal, offering a perfect balance of style, comfort, and functionality. The large chefs kitchen, designed by Nanette KBD, is a true masterpiece. It features an oversized centre island, sleek backsplash, and high-end appliances including Wolf induction cooktop, Bosch warming drawer, Fisher & Paykel fridge, and GE Cafe built-in microwave/oven not to mention custom built-in drawers and storage galore! The main floor boasts an inviting family room off the kitchen, featuring a cozy gas fireplace as well as a separate living room, made for sprawling on a Sunday afternoon. The dining room oozes elegance for dinner parties and family gatherings. Step outside into your private outdoor sanctuary - a newly landscaped space complete with a large patio, fiberglass inground saltwater Leisure Pool, and integrated hot tub. The home also includes an inground irrigation system for easy maintenance of the beautifully landscaped perennial gardens year-round. Upstairs, you'll find four spacious bedrooms, including a massive primary suite. This retreat offers a custom walk-in closet and an updated five-piece ensuite with a soaking tub, a tiled walk-in shower, and a double vanity. Upper renovated laundry room for added style and convenience. Finished basement can serve many purposes - playroom, home gym, media room, or additional bedroom plus a workshop or future washroom. Surround yourself with great neighbours, awesome schools, nature trails and the convenience of shopping nearby. This home is looking for a new owner who will appreciate all the keen attention to detail this home has to offer. (id:35762)
Bosley Real Estate Ltd.
4907 - 11 Brunel Court
Toronto, Ontario
***Prime Downtown Location***Fully Furnished***One Bedroom PLus Den (Storage Unit)***Parking***Ensuite Laundry***Open Concept W/ Beautiful CN Tower and Lake Views***Lots of High Quality Upgrades (2022)***24hr Concierge***Shows A-1 Condition (id:35762)
Century 21 Leading Edge Realty Inc.
41 Gemshaw Crescent
Toronto, Ontario
Beautiful Three Bedroom and 1.5 washroom House located in a very Quiet and Family oriented area, Short walk to Sheppard Ave, Buses, Shopping Center School, Hwy 401. Hardwood Floors, Pot light. Breakfast Area, Beautiful Fenced Backyard Looking for A+ Family to enjoy.**EXTRAS** All Light Fixtures , Curtains, 1 garage parking & 1 driveway parking space, shed in Backyard, Main floor only, Tenant pay 60% of Utilities. (id:35762)
RE/MAX Crossroads Realty Inc.
Upper - 394073 County Road 12
Amaranth, Ontario
Main floor of a charming country bungalow featuring 3 bedrooms and 1 bathroom, set on a beautifully maintained acre. Conveniently located on a paved road, this home offers easy access and is just minutes from Orangeville, Shelburne, Grand Valley, and nearby schools. The property sits well back from the road, offering privacy and tranquility, with a long paved driveway and ample parking space. A detached oversized 24' x 24' two-car garage adds extra functionality, and a lovely stone walkway leads to the front entrance. Inside, the open-concept main level includes a spacious living room with a large bay window and natural gas fireplace, seamlessly connected to an updated eat-in kitchen with a gas stove and walkout to the deck-perfect for enjoying the outdoors. Utilities not included and will be shared with basement tenants. Whole house is also available for $4000.00 plus utilities. (id:35762)
Royal LePage Citizen Realty
38a Deep Dene Drive
Toronto, Ontario
Spend the summer by the heated pool!!! This 4 bedroom home is much larger than it appears from the curb! The huge family room with fireplace and walkout, is perfect for family movie nights or could even be converted into a separate suite. It is an unexpected surprise that is unique to this home. Situated on a fabulous tree-lined street. Walking distance to shops, parks and amenities, this updated, well-cared-for home shows well in all the right ways. With hardwood floors and sunlit rooms, the layout offers plenty of space for everyday life and big family gatherings. Separate living and dining rooms feature bay windows, french doors and updated lighting, and the bright white kitchen with quartz counters, two greenhouse windows, and a breakfast area with walkout to sunny west facing deck (perfect for an herb garden), connects the inside to the fabulous yard. Upstairs, four large bedrooms feature large windows, hardwood floors and plenty of closet space, while the oversized primary bedroom features two closets, a 3-piece ensuite, California shutters and crown moulding. You won't want to come inside this summer, as you relax in the backyard oasis. Fully fenced, landscaped and features a heated (separately fenced) inground pool with newer equipment and brand new safety cover. The double garage has plenty of space for cars, storage, with bonus rear access, one of those practical elements that make life easier. It's a rare gem of a home to find in the heart of Highland Creek Village. A beautiful, turn key property that is part of a real community. Steps to Village shops, restaurants, schools and parks - with quick access to 401. (id:35762)
Sutton Group-Heritage Realty Inc.
943 Ledbury Crescent
Mississauga, Ontario
3 Bedroom and 3 Bath, Semi home in high demand area of heartland, close to highways and major bus routes and shopping center, Main and top level only with 2 parking spots. Available June 1, 2025. Tenant responsible 70% of the utilities (id:35762)
International Realty Firm
1113 Dufferin Street
Toronto, Ontario
Welcome to This Beautifully Renovated 2.5-Storey Detached Home in a Prime Location! Just steps from the Bloor Subway, shops, restaurants, and more, this move-in ready gem offers modern comfort and urban convenience. The main floor features separate living and dining areas with stylish designer laminate flooring. A bright, well-planned kitchen opens to a private patio and a spacious backyard, perfect for summer barbecues and outdoor gatherings. Upstairs, you'll find three well-sized bedrooms plus a versatile loft space that can serve as a fourth bedroom or cozy family room with breathtaking views of the Toronto skyline! (id:35762)
First Class Realty Inc.


