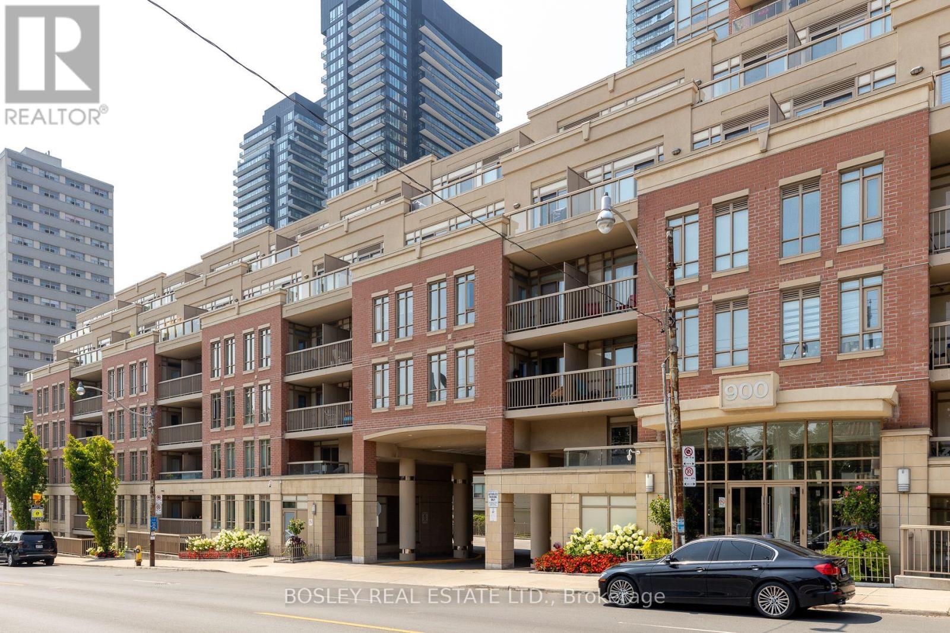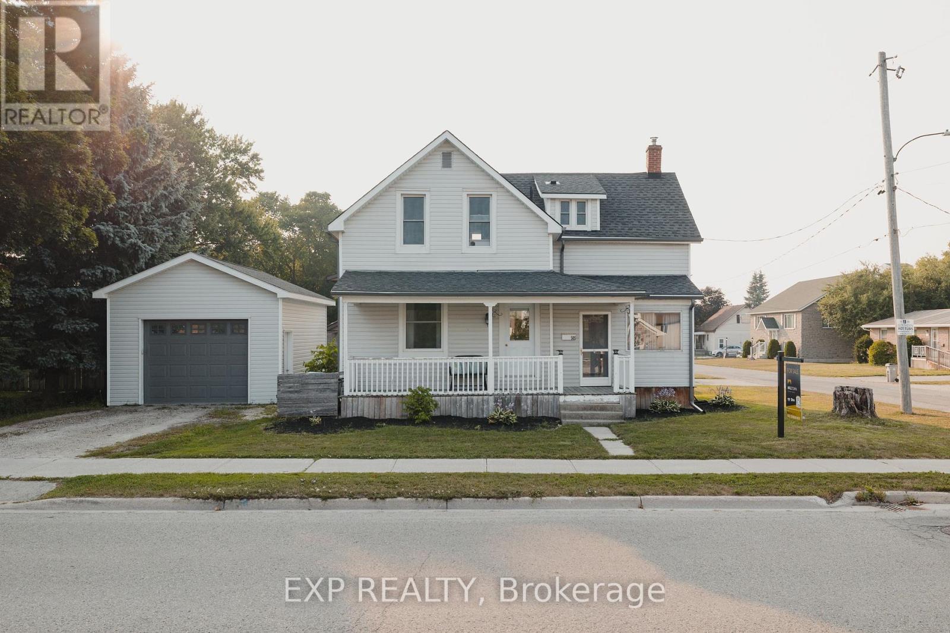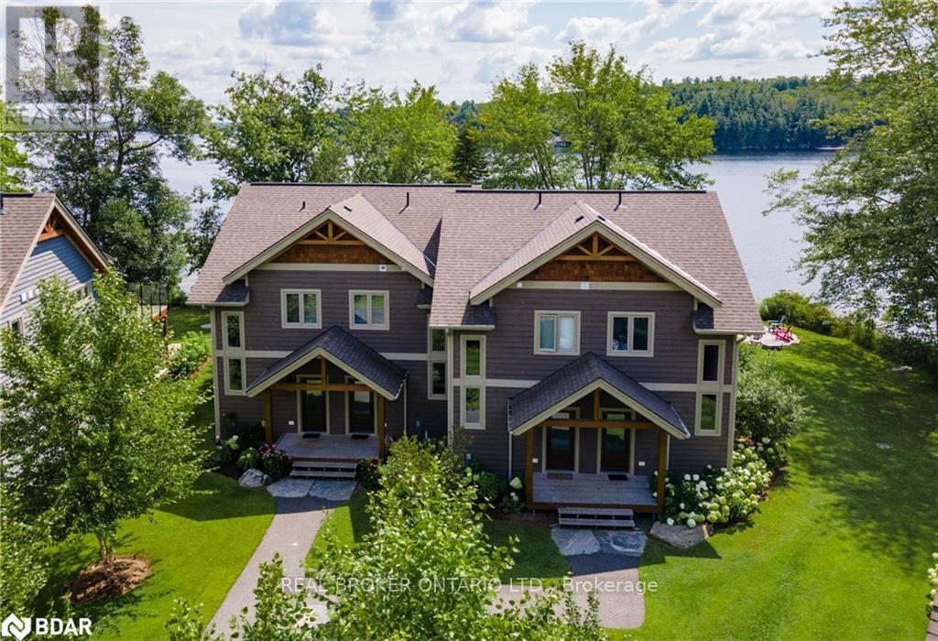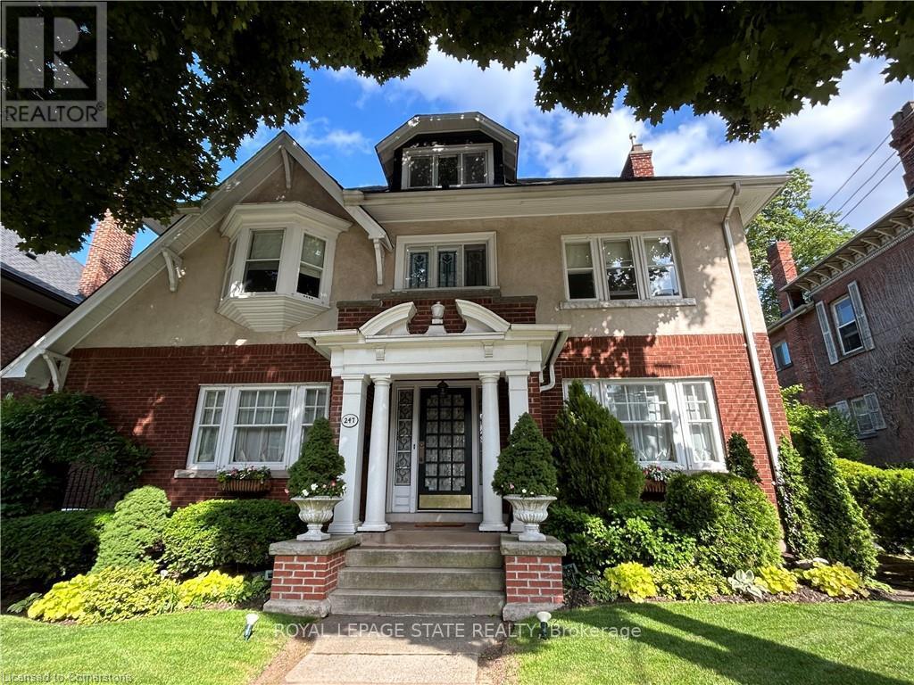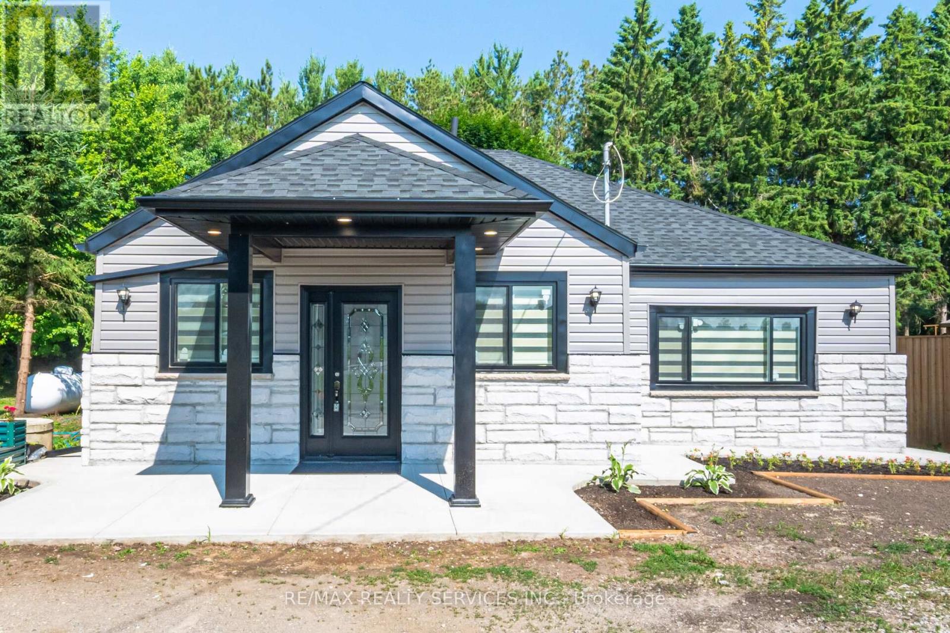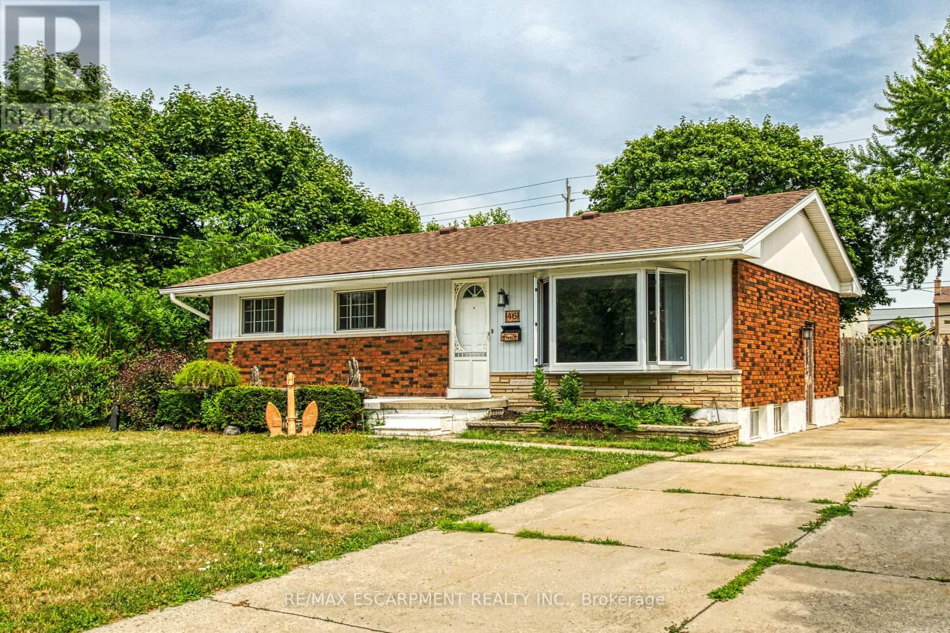412 - 900 Mount Pleasant Road
Toronto, Ontario
Welcome to the perfect blend of form, function, and great location in Midtown! This thoughtfully designed 2+1 bdrm, 2 full bath in this low-rise prestige condo complex has just been freshly painted & is move-in ready. With just under 1,000 SF it lives even larger thanks to its efficient layout. Whether you're downsizing, upsizing or rightsizing, this one checks all the boxes. The flexible +1 space can be used either as a dedicated dining rm or as your home office with the dining in front of the island w/floor-to-ceiling windows overlooking the walk-out to the balcony. It's your call! The open concept living/dining area flows effortlessly, inviting both quiet nights in & easy entertaining with this chef-friendly kitchen with full-size appliances, lots of counter space & ample storage. And the floor-to-ceiling window walking out to the balcony livens up your summers with the gas bbq line in place. Both bdrms are generously sized with double-door closets & top-of-the-line custom closet organizers. With two full bathrooms, it means morning routines are smooth and drama-free. Nestled in the heart of Midtown, you're minutes from the buzz and energy of Yonge & Eglinton w/out being right in the middle of it. Enjoy a lifestyle that offers the best of both worlds: walkability (scores 92) + calm surroundings. You're around the corner from the best restaurants; Michelin Star Yukashi, charming L'Amour Café across the street & Summerhill Market 3 blocks north on Mt Pleasant. Or indulge in a little retail therapy at the Y&E Ctre. The LRT is coming soon to Mt Pleasant & Eglinton or hop on the bus or better yet, walk to Yonge St. Amenities are top notch. Whether you're a savvy investor, a first-time buyer, or a downsizer craving care-free space with soul in a location that delivers, this is Midtown living done right. Step inside and feel it this is the one. Note: Condo fees include all utilities except for Hydro (even Bell cable & internet is included). Parking & locker included! (id:35762)
Bosley Real Estate Ltd.
507 - 47 Mutual Street
Toronto, Ontario
FULLY FURNISHED!! Welcome to 507 - 47 Mutual St!** This rare 2-bedroom 2 bath unit offers 979 sq ft of luxurious living space plus a spacious balcony, making it one of the largest 2-bedroom units available. This unit features beautiful white finishes throughout and a new light fixture, open-concept suite features modern finishes, high ceilings, and large windows that bring in tons of natural light. The thoughtfully designed layout includes a sleek kitchen with full-size stainless steel appliances, a cozy living area. Building amenities include a fitness room, party room, large terrace, kids play room, and pet spa. Located just steps away from Eaton Centre, Ryerson University, St. Michael's Hospital, and the Financial District, this condo is perfect for those seeking convenience and modern living in the heart of Toronto. Enjoy 99 walking score and 100 transit score. (id:35762)
Royal LePage Signature Realty
1072 Concession 11 Townsend
Norfolk, Ontario
Exceptional 48-acre estate offering the perfect blend of luxury living and premier equestrian facilities. The custom-built 5,600 sq ft home features a main floor primary suite with 4-piece ensuite, main level laundry, den, and large, thoughtfully designed principal rooms filled with natural light. A separate second-floor nanny suite includes a full kitchen, ideal for multigenerational living. Efficient geothermal heating with dual furnaces. The grounds showcase beautifully landscaped gardens, water features, and extensive riding infrastructure including 20 matted stalls with individual water spigots, heated wash stall, and hayloft with elevator. Attached 80x130 indoor arena with energy-efficient lighting, plus a 100x200 outdoor sand ring. Paddocks include a mix of ElectroBraid and HighQual steel pipe fencing across various sizes. Approximately 12 acres in hay, 15 acres of wooded trails, and a driveshed with hydro and large lean-to. A rare and complete package for the discerning equestrian or country estate buyer. Located just 15 minutes to Simcoe, 30 minutes to Brantford, and 45 minutes to Ancaster. (id:35762)
Royal LePage Real Estate Services Ltd.
280 Cannon Street E
Hamilton, Ontario
Amazing Chance to own a Renovated & Updated 2 Story, open concept House with High Ceilings, Stained Glass in the Living Room, Newer Kitchen & Quartz Counter, New Bathroom, Private Drive and Fenced Backyard. Property very Conveniently located within walking distance to downtown & Shopping, Hamilton General Hospital and parks. Perfect for all - whether you're looking to get the real estate market, looking to upsize your home, or area seasoned investor.Currently tenanted at market value, leases expiring end of the year, tenant can stay or vacate at the discretion of new property owner. Prior to closing:- Basement will be emptied of all items except laundry machine.- Interior and Exterior of property will be professionally cleaned.Please respect the tenants space and their belonging, close all room doors and lights prior to completion of showing. (id:35762)
Toronto Real Estate Realty Plus Inc
1002 - 160 Densmore Road
Cobourg, Ontario
Step Into Contemporary Luxury With This Pristine, 2-Bedroom, 2-Bathroom, Townhouse! Enjoy An Open, Airy Layout filled with Natural Light, Brand-New Appliances, And Modern Finishes Throughout. Nestled In A Newly Developed Community, This Home Offers Low-Maintenance Living Combined With Unbeatable Convenience. Just Minutes From Cobourg Beach, Downtown, Shopping At Northumberland Mall, Schools, Transit, And The GO Station, You'll Love the Balance Of Comfort, Style, And Accessibility. Be the First To Call This Immaculate Home Yours! (id:35762)
Royal LePage Your Community Realty
152 Ottawa Avenue
South River, Ontario
Set on an oversized 132"x132" double lot with a horseshoe driveway, 152 Ottawa Avenue delivers the rare combination of in town convenience and country sized yard. This bungalow offers roughly 1,400 sqft of finished space, two main floor bedrooms (with floor plan flexibility to create a third) plus a separately entranced finished basement that hosts a guest bedroom, large rec room and 3pc bath ideal for teens, in laws or rental potential.A large shed supplements the garage for extra storage, and an installed power stair chair ensures everyone can enjoy both levels of the home. Recent updates include a metal roof on the house, shingles on the detached garage (5yrs), two pressure treated decks (5yrs), energy efficient vinyl windows (3yrs) and a newer insulated garage door. The home has both gas heating augmented with electric baseboards, municipal water, a septic system pumped in May 2025, and a 200 amp breaker panel. Close to downtown amenities, the beach and highway access, this property is ready for you to move in and enjoy. (id:35762)
Keller Williams Experience Realty
505 Wallace Avenue N
North Perth, Ontario
Welcome to 505 Wallace Avenue- a charming 3-bedroom, 2-bathroom home situated on a desirable corner lot in Listowel, ON! Begin your mornings with a coffee or unwind in the evening on the inviting covered front porch- a peaceful spot to relax and enjoy the outdoors. Inside, this well-maintained home offers a comfortable and functional layout, ideal for couples or small families, and includes a detached garage for convenient parking and extra storage. There's also potential to expand your living space in the unfinished basement, ready for your personal touch. The fully fenced backyard provides both privacy and ample space for outdoor entertaining. Located just minutes from downtown, schools, parks, and everyday amenities, this home offers the perfect blend of small-town charm and every day convenience. Don't miss your opportunity to make this home your own book your private showing today! (id:35762)
Exp Realty
2b - 1841 Muskoka Road 118 Road W
Muskoka Lakes, Ontario
*Overview* - The Villas Of Muskoka Is An Exclusive, Four-Season, Villa Resort Community Located Between Port Carling And Bracebridge In Muskoka On Beautiful Lake Muskoka. Finished 954 Sqft - 2 Bedrooms - 1.5-Baths. *Interior* Open-Concept Living, Dining, And Kitchen. Fully-Equipped Kitchen And In-Suite Washer/Dryer. King Bed In Master Bedroom With Walkout To A Private Balcony And 1 Double Bed In 2nd Bedroom, Full Bath Upstairs And 2-Piece Bath Downstairs. Large Vaulted Ceilings And Hardwood Floors. *Exterior* Walk Out To Patio With Propane Bbq And Outdoor Furniture. Private Terrace To Enjoy The Views Of Lake Muskoka And All-Day Sunshine! The Property Has A Beach, Kayaks, Canoes, Paddle Boards, Summer And Winter Sports Facilities, And Docking. *Notable* Fully Managed Rental Program. Villas Have Fully Equipped Kitchens, Linens, Towels, Bbqs, And All Furniture. Good Proximity To The Highway, Beaches & Trails. Bring Your Family And Friends And Enjoy The Muskoka Life (id:35762)
Real Broker Ontario Ltd.
9307 9 Side Road
Erin, Ontario
Your search for the "perfect property" to curate your forever home is over. This one-of-a-kind oasis is ready & waiting for you to begin your dream build this year. This idyllic 18.41 acre property already has a brand new, custom designed, heated 1800 sq ft outbuilding along with many landscape features accounting for close to $1 Million dollars invested into this property already! Set back on a quiet countryside road, this remarkable property exudes privacy and seclusion. A tree lined driveway takes you to an acre of cleared land, ready for all your new home ideas! There are meandering trails through the soaring trees that lead you throughout the property. Endless wildlife is for sure to be seen! Enjoy the best of both worlds as you take in all the beauty and peacefulness of nature all while being within easy reach of everyday conveniences found in Halton Hills, Caledon, Erin and Guelph. Take note that Erin's Official Town Plan is in the process of being updated which could potentially mean a severance in the distant future. This property is currently in a Managed Forestry Program which helps lower taxes and also falls under Secondary Agricultural. Inquire with me on how Agritourism opportunities can help you create your dream oasis! In addition, The location of this property is perfect as it's just off of Trafalgar Road(paved road), south of 124. Only 15 minutes to Acton Go Station, 20 minutes to Georgetown, 25 minutes to Guelph/Orangeville, 30 minutes to Brampton, 40 minutes to Oakville and Pearson Airport. Opportunity is knocking at your door as this "gem" of a property will appease even the most discerning buyer. (id:35762)
Exp Realty
247 Macnab Street S
Hamilton, Ontario
Circa 1922, this stately 2.5-storey is situated on a mature 46 x 85.33 property in the heart of the historic Durand neighbourhood, showcasing classic curb appeal with a front walkway leading to a covered porch framed by Doric columns. Gorg entry door adorned w/ original wrought-iron grillwork. Step inside to the elegant foyer w/ crown moulding & a sweeping staircase w/ ornate woodwork. French doors lead to the formal living room feat a gas FP, an intricate mantle, & windows overlooking the front/rear gardens. Formal din rm w/ built-in cab, leaded stained glass windows, & detailed millwork. The kitch feat limestone flrs, custom cabinetry w/ bevelled glass, pantry, marble counters, luxe S/S app incl a Miele dishwasher, Viking gas range & Sub-Zero fridge. Convenient mudroom w/ a dbl mirrored closet completes the main lvl. A landing of leaded stained glass windows leads to the 2nd lvl, feat a 25.9' x 13' primary w/ a sitting area, dual closets, & access to the den, 2 add bdrms, one w/ a bay window & ensuite, the other w/ garden views & den access, & a 4-pc bath w/ Jacuzzi tub, leaded stained glass windows, & hand-painted murals. The den is a serene retreat w/ custom shelving & garden views. 3rd lvl w/ 4th bdrm, 3-pc ensuite, skylights, gas FP, storage & 2 sitting nooks. The lower lvl feat laund facilities w/ custom cab, a 2-pc bath, ample storage, & workshop areas. Outside, enjoy the private, landscaped yard w/ an arched brick wall w/ iron gate, water fountain, covered composite porch, awning, gas BBQ, det 1-car grg w/ surf parking for 2 accessible via a laneway & more. This exceptional home feat hrdwd flrs, custom window coverings, c-air, alarm system, HEPA air purifier, rad heating w/ gas boiler, & stunning original features from trim to stained glass. Walkable access to Locke Streets mix of boutiques, cafes, & dining, art galleries, theatres, hospitals, & GO Transit. Minutes from MAC, parks, hiking trails, & several of the citys scenic escarpment accesses. (id:35762)
Royal LePage State Realty
8772 Wellington 124 Road W
Erin, Ontario
8772 Wellington Road 124 (Spectacular Offering) upgrades & upgrades !This move-in ready home showcases Stunning engineered hardwood floors, a gorgeous kitchen with quartz countertops, custom backsplash, and breakfast bar. The formal dining room and stylish family room with a (marble decorative Wall) and a backyard walkout , set the stage for both entertaining and relaxing.The primary suite offers a private 3-piece ensuite with LED mirrors, glass shower, and walk-in closet. The finished basement adds even more: a rec room with wet bar, fourth bedroom, walk-in closet, and an elegant 3-piece bath.A beautiful (100 x 131.13 Feet) lot, minutes to Guelph or Acton ,circular driveway, private yard ,concrete front entrance ,walkways, & patio.A true Showpiece!!!!! (id:35762)
RE/MAX Realty Services Inc.
46 Oriole Crescent
Grimsby, Ontario
NEWLY RENOVATED 3-BEDROOM, 1 BATH FAMILY HOME LOCATED IN A QUIET CRESCENT,BESIDES A PARK, NEAR THE MAIN HIGHWAY FOR EASY TRAVELLING, SHOPPING AND SCHOOLS.UPDATES INCLUDE SOME NEW WINDOWS.LARGE PATIO AND INGROUND POOL.FAMILY ROOM IN BASEMENT WITH GAS FIREPLACE. (id:35762)
RE/MAX Escarpment Realty Inc.

