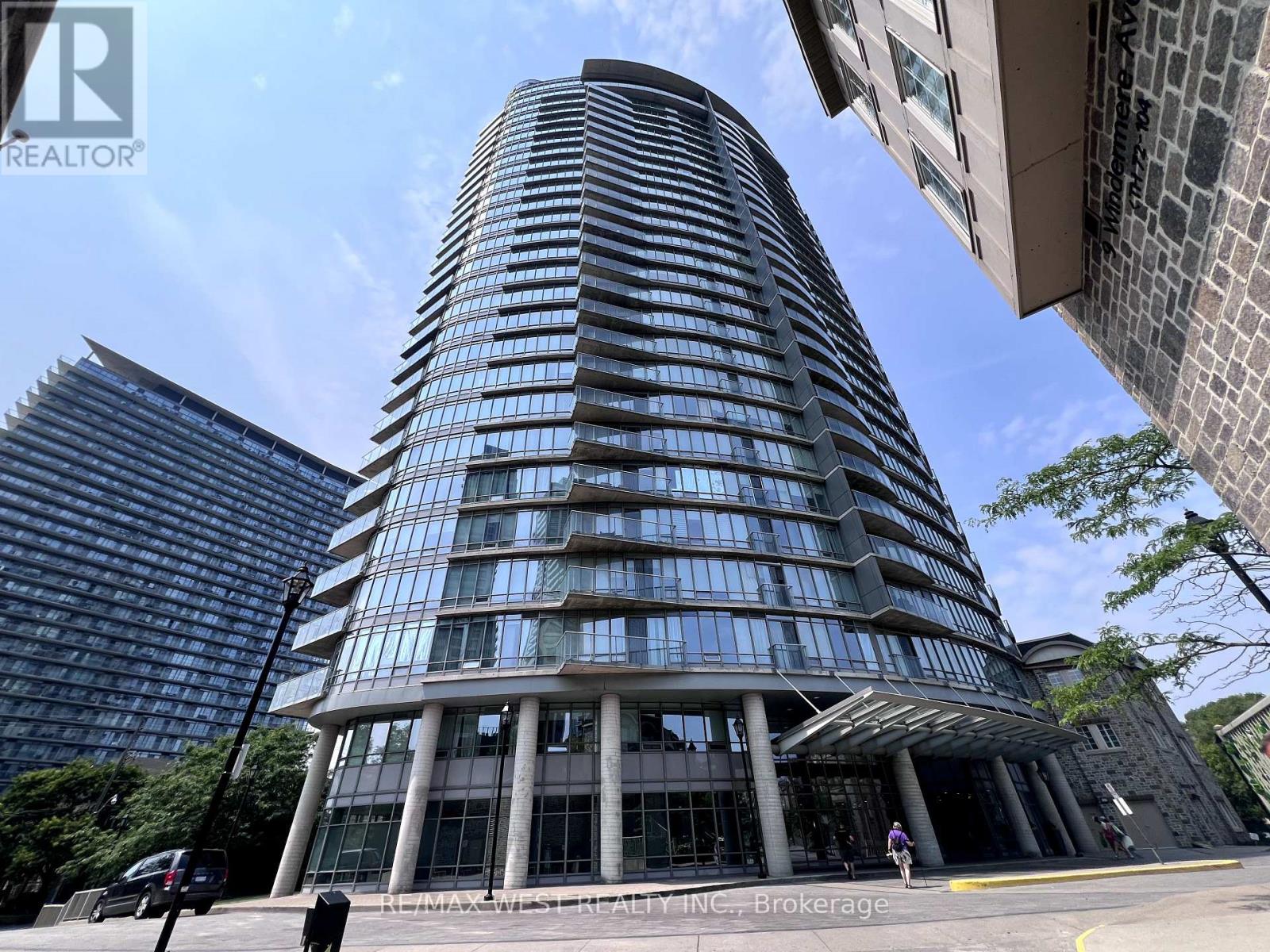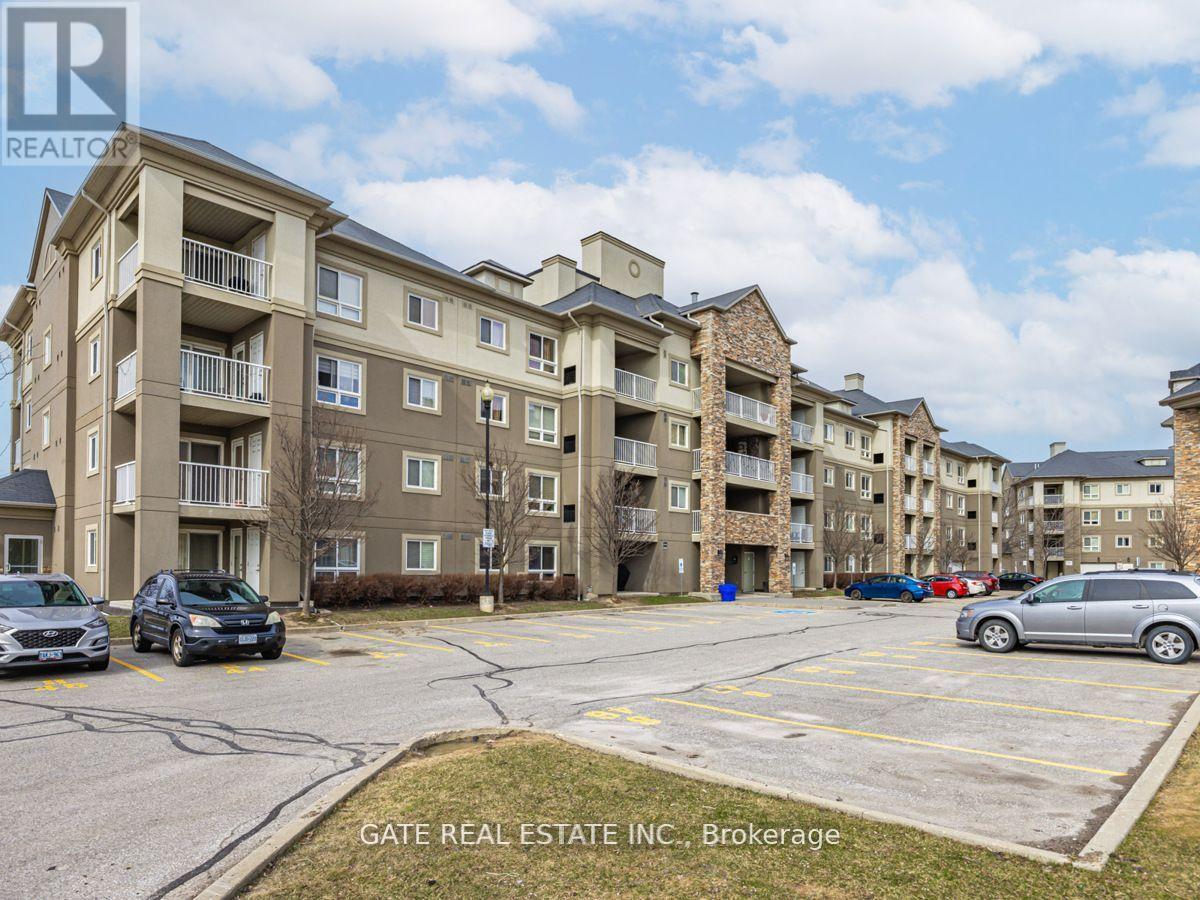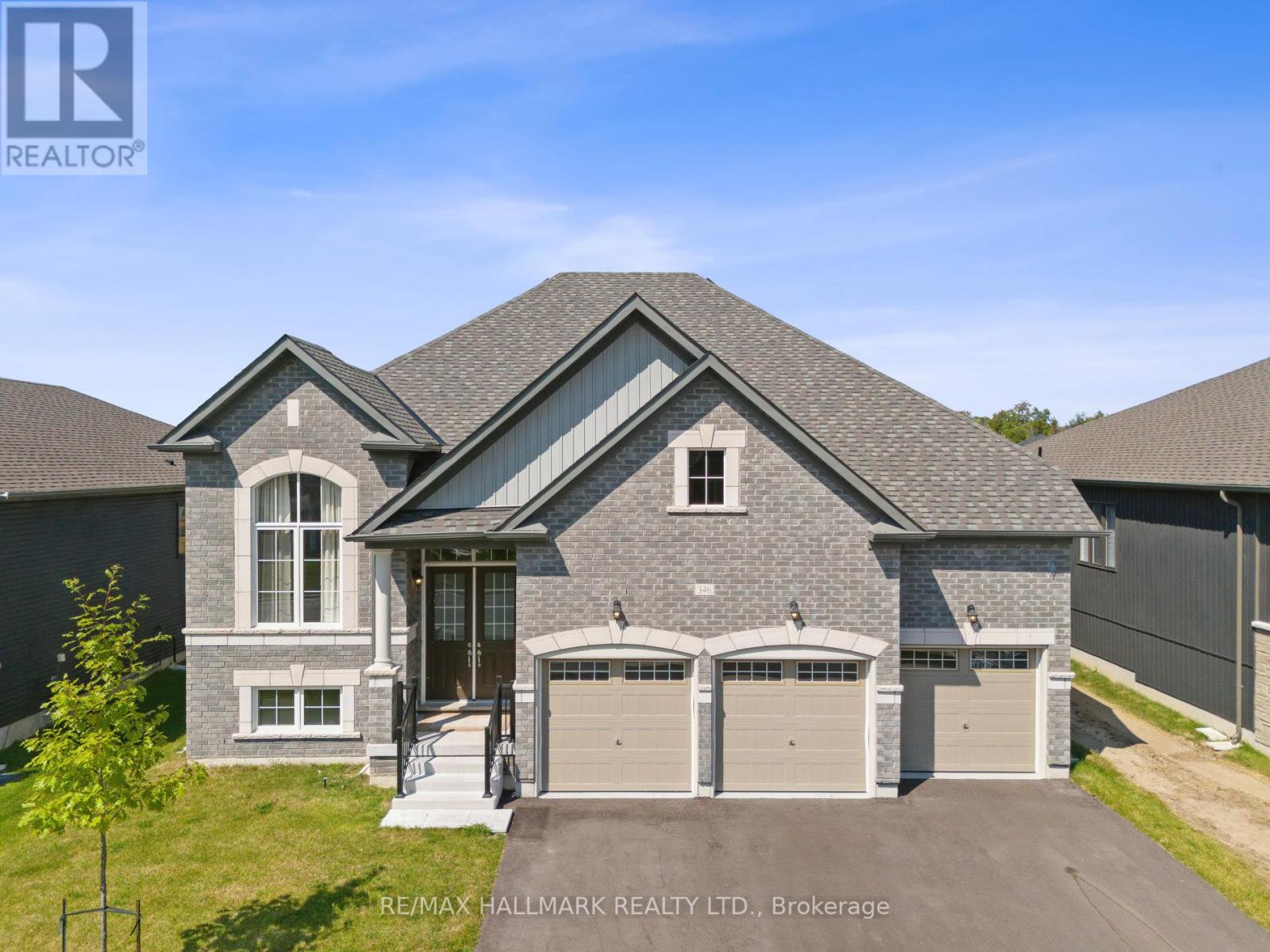1704 - 15 Windermere Avenue
Toronto, Ontario
Don't miss this opportunity to lease a beautifully updated 1-bedroom suite with panoramic views of High Park and the Humber River. This bright, open concept unit features contemporary finishes, granite countertops, a matte black kitchen sink, and stainless steel appliances. Floor-to-ceiling windows flood the space with natural light, enhancing the open, airy feel. LG Washtower and renovated bathroom add style and functionality. As an added bonus, this condo comes with a premium Queen Storage Bed with Gas Lift offering both comfort and extra storage. Monthly rent includes all utilities (heat, hydro, water), underground parking and a large storage locker. Enjoy access to indoor pool, full fitness centre, virtual golf, party room, 24 hour concierge, guest suites, and visitor parking. Located minutes from downtown with easy TTC access, close to Bloor West Village, shopping, dining, and Pearson Airport. (id:35762)
RE/MAX West Realty Inc.
20603 Willoughby Road
Caledon, Ontario
Over 4000 sf of living space in this Multi-Generational Ranch Style Home on 1 Acre! 5 Bedrooms and 5 Bathrooms and plenty of space for the whole family. Stunning design features and materials used in this one of a kind home. Massive deck off main level creates a covered terrace for the expansive walk-out below. The 28' long Kitchen is a show stopper with commercial grade appliances, expansive island with drop for dining, quartz counters, custom cabinetry, walk out to deck and access to mud room and garage. Upper level features 2 large bedrooms and 2 - 5 piece bathrooms. Mudroom has sink and Pet wash area with custom cabinetry. Lower Level walk out features 3 bedrooms, 3 bathrooms, 39' laundry & utility room, 2 Cold Cellars (18' and 17'). The garden overlooks the horse trails and golf course. The property also has a huge 40' x 24' Workshop Building with Hydro. Another surprise can be found down the garden path and that is a custom fire pit area with large stone rocks brought in for seating. Unbelievable property. Truly one of a kind. **EXTRAS** See Highlighted Feature List for More Value Added Inclusions. (id:35762)
Home & Condo Market
57 Nanwood Drive
Brampton, Ontario
Charming Detached Backsplit in Desirable Peel Village! Located on a quiet, tree-lined street with no rear neighbours, this well-maintained 3-bdrm, 2-bathrm home sits on a 50x113ft lot and offers the perfect mix of comfort, character, and convenience. Ideal for first-time buyers, growing families, or downsizers. You'll love the covered front porch and extra-wide driveway with parking for up to 5 vehicles. Inside, the bright open-concept living/dining area features cathedral ceilings, hardwood floors, large windows, and a spacious galley kitchen perfect for everyday living and entertaining. Upstairs offers 3 generous bedrooms with ample closet space and natural light, plus a stylish 5-piece bathroom with double vanity. The finished lower level includes a versatile rec room ideal for a gym, office, or play area, a renovated second bathroom, a large laundry/utility room, and a massive crawl space for bonus storage or a kid-friendly hideaway. The backyard is a rare find, featuring a 26.5x18.5ft detached 1.5-storey garage/workshop with 60-amp service, LED lighting, and a steel roof offering endless potential for a business, guest suite, hobby space, or extra storage. Prime location: Close to top-rated schools, parks, trails, golf, shopping, and just minutes to Hwy 407, 401, 410 and the Brampton GO Station for a quick commute. Don't miss this opportunity to own a unique, open-concept home with a rare detached garage in one of Brampton's best neighbourhoods! (id:35762)
Royal LePage Estate Realty
3304 - 430 Square One Drive
Mississauga, Ontario
Brand New, Never Lived-In Modern 1 Bedroom Condo in the vibrant Square One area, available immediately! Offering 538 sq ft of interior space plus an impressive 148 sq ft balcony, this bright and airy unit features floor-to-ceiling windows that flood the home with natural light, a sleek modern kitchen with stainless steel appliances and granite countertops, and a functional open-concept layout. Enjoy breathtaking views of Celebration Square and the lake right from your balcony, and watch all the fireworks from the comfort of your own home. Perfectly located steps to Square One Shopping Mall, Sheridan College, public transit, restaurants, and entertainment. One parking space and one locker are included for your convenience. (id:35762)
Ipro Realty Ltd.
2208 - 6 Dayspring Circle
Brampton, Ontario
****STUNNING!! - RENT TO OWN OPTION AVAILABLE!!!! PRIVATE Large Balcony with Ravine Views!!!Newly Painted and Cleaned, Ready to MOVE IN ASAP!!!! Condo Apartment in a GATED COMMUNITY in Brampton with 24hr Security!!!! 2 Bedrooms + 1 Large Den/Office Space with 2 Full Washrooms, Large Balcony, Parking and Locker. Located in the most desirable Humberwest, Goreway and Queen St E Area. Minutes Away From Shopping, Dining, Prayer Places and to Highway 427. U shaped Kitchen with Built in Dishwasher, QuartzCountertop, Stainless Steel Fridge, Stove and Exhaust. Open Concept Layout, Sun Filled, Home Like Unit. Ideal place For First Time Home Buyers, Parents Nest and Winter Birds. (id:35762)
Gate Real Estate Inc.
28 - 2200 Glenwood School Drive
Burlington, Ontario
Rare Opportunity!!! Quiet End Unit Townhouse!!! Ready to Move-In. Easy Access to QEW & 403, Minutes to Burlington Go Station and Public Transit. Thousands Spent on Brand New Modern Renovations. Brand New Light fixtures, Vinyl Flooring on Ground & 2nd floors. Brand New 4 pc Bathroom Vanity, Shower with Deep Soaking Tub. Brand New 2pc Powder Room. Brand New Kitchen with Stylish White Cabinet, Countertop, and Ceramic Backsplash. Brand New Appliances: Stainless Steel Fridge, Stove, and Exhaust Fan with Direct Venting Outside. Freshly Painted Throughout. Direct access to Garage. Updated Wood-burning Fireplace. Open Space Basement - Great Potential. Freshly Painted Basement Floor. Don't Miss This Fabulous Townhouse in a Sought-After Community. (id:35762)
Bay Street Group Inc.
2259 Meadowland Drive N
Oakville, Ontario
Welcome to 2259 Meadowland Drivea timeless and meticulously upgraded residence located in the heart of River Oaks, one of Oakvilles mostprestigious and family-oriented neighbourhoods. Surrounded by scenic trails and walking distance to top-rated schools including Posts CornersPublic School and White Oaks Secondary, this elegant three-storey home offers over 2,700 sqft of finished living space, thoughtfully designed formodern living and refined entertaining. The sunlit main floor features premium hardwood flooring (2022), coffered ceilings, and new LED potlights, leading into a stunning chefs kitchen (2017) with custom cabinetry, quartz countertops, stainless steel appliances, and freshly paintedcabinetsblending timeless design with contemporary flair.In 2019, the home underwent extensive upgrades, including an impressive 8 frontentrance door with side window, triple-lock European-style side door, all-new double-hung windows including a bay window, rebuilt front porchand balcony, garage roof shingles, and pot lights with LED lighting throughout, enhancing both curb appeal and energy efficiency. Additionalupdates include an owned tankless hot water heater, high-efficiency furnace (2018), freshly painted interiors (2025), and a brand-new washerand dryer (2024)with no rental equipment to worry about.Enjoy seamless indoor-outdoor living with a low-maintenance backyard and detachedgarage, all in a location just minutes from parks, shopping, highways, and Oakvilles best schools. This is a rare opportunity to own a fully turnkey,executive family home in a truly exceptional neighbourhood. (id:35762)
Save Max Gold Estate Realty
105 Royal West Drive
Brampton, Ontario
Look no further! This Credit Valley executive home boasts 6,100+ square feet of living space with a legally finished basement and 7 car parking. As you step through the elegant vaulted foyer, prepare to be captivated by the impressive large living/dining room, designed for those who appreciate the art of entertaining. A generous butler's pantry seamlessly connects to the stunning eat-in kitchen, showcasing exquisite quartz countertops and backsplash, a gas cooktop, built-in oven, fridge and freezer, all inviting you to host friends and family with style. Relax in the cozy family room, where a warm gas fireplace and vaulted ceiling with large windows provide the perfect backdrop for intimate gatherings, or retreat to your personal home office for moments of quiet focus. Ascend to the lavish primary suite, a sanctuary featuring a luxurious soaker tub, a standing shower, his/her sinks that epitomize comfort and taste. Three additional generously-sized bedrooms, each with adjoining bathrooms, ensure ample space for family and guests alike. Discover a luxurious legal basement built for the owners pleasure, which can easily convert back to 2 bedroom. Basement is complete with a media room (or bedroom 1), wet bar, stylish entertainment area, gym (or bedroom 2) and a spa-like 4-piece bath with a steam shower. Indulge in this exquisite residence all to yourself or effortlessly convert for potential rental income, the possibilities are endless. Step outside to discover your own backyard paradise, with a 30-foot covered cedar deck and meticulously manicured landscaping, perfect for outdoor gatherings or quiet family evenings. The exterior dazzles with a spacious 3-car garage and expansive 4-car driveway. Additional highlights include a professional sprinkler system, ambient exterior pot lights, an electric vehicle charging connection and professionally landscaped front and back yards. This home truly embodies an entertainer's paradise both inside and out! (id:35762)
Right At Home Realty
Lower - 2125 Varency Drive
Mississauga, Ontario
Nearly 1,500 SqFt of Stylish Living! Enjoy the beauty of your backyard garden while cooking in your stylish white kitchen! Step into this beautifully updated apartment offering 3 spacious bedrooms, 2 full bathrooms, a private kitchen, and exclusive laundry facilities thoughtfully designed for comfort and convenience. The ground floor boasts a sleek modern kitchen and a bright, sun-filled living room with direct access to a beautifully landscaped backyard. One bedroom is also located on this level and features its private 4-piece ensuite. The lower level offers two more generously sized bedrooms that share a brand-new 3-piece bathroom. Enjoy the warmth and elegance of gleaming hardwood floors throughout, along with the privacy of your own laundry room. Located in a prime neighbourhood, just minutes from the University (UTM) and the GO Station, with highway access in under 2 minutes. A major shopping center is opening soon nearby, and you're surrounded by grocery stores, restaurants, and cafés. This is a rare opportunity to live in a bright, spacious, and stylish home in an unbeatable location. Don't miss it! (id:35762)
Right At Home Realty
1508 - 11 Wincott Drive
Toronto, Ontario
Welcome to Tiffany Place in highly sought-after Etobicoke! This stunning multilevel unit boasts over 1300 SQFT of luxurious living space with breathtaking, unobstructed south views. Once inside, you're greeted by a sun-filled interior, accentuated by an expansive balcony, perfect for soaking in the sun or enjoying evening cocktails with friends. The 3 bed 2 bath layout, offers ample space for families or those looking to downsize without compromising on comfort. The built-in fireplace in the living area creates a warm and inviting ambiance. Storage won't be an issue with plenty of options, including the built in Cabinetry and an ensuite storage room. The Large in suite Laundry has plenty of storage space. Open Concept Kitchen and Breakfast Bar highlight this thoughtful layout. This unit includes 1 parking spot, has been recently painted and meticulously maintained. Located in a Great Neighbourhood, this condo combines comfort, convenience, and style. Enjoy a wide array of amenities including indoor pool, gym, tennis courts and sauna. Ideal for first-time buyers, small families, or those looking to Smart Size. Maintenance fee includes ALL UTILITIES!! Don't miss out on this opportunity to call this exquisite condo your new home! (id:35762)
Right At Home Realty
2309 - 220 Burnhamthorpe Road W
Mississauga, Ontario
Luxury 2 bedroom condo located in the heart of Mississauga, Conveniently across from city hall and Square one. 5 Minutes to HWY 403, Sheridan College, and Library. Beautiful Kitchen with Granite counter top. Utility are included. 1 Parking and 1 Locker. (id:35762)
Bay Street Group Inc.
346 Ramblewood Drive
Wasaga Beach, Ontario
Welcome to this Stunning All Brick *10 feet ceiling* Bungalow located in the sought-after Neighborhood of Shoreline Point. Premium Pool Size Lot 60' by 193' provides endless possibilities for Outdoor Fun and Relaxation. This Gorgeous Property boasts 4 Spacious Bedrooms, one bedroom is used as a study room but easily can be converted to an amazing bedroom, making it the perfect place for you to call home! 8 foot interior and front doors, transoms above windows let the light shine through the house the whole day. The 50-inch Fireplace is the perfect place to cozy up on chilly evenings, while the *Hardwood Floors* create a welcoming atmosphere. Park your vehicles in style with this Expansive *3 car garage* with High Ceiling. The Master Bedroom was designed with comfort in mind featuring a Walk-in Closet and a Luxurious 5-piece ensuite with Double Sinks, Large Glass Shower, and a Stunning Freestanding Soaker Bath Tub. The bathrooms are fully equipped with upgraded tiles and Moen bathroom accessories. Invested over $100,000 from the builder in addition to Smart Home Technology Package With 7 Cameras. The Huge Basement with Big Windows is perfect for Future Entertaining Zone or in-law suite, Dry and Warm through any season. All amenities are steps away, and it is a short walk to the world's longest freshwater sandy beach! Live a Stress-free and easy Lifestyle in a Family-oriented community of Wasaga Beach. Don't miss out on this opportunity to make this stunning home yours. **EXTRAS** Tarion Warranty Included And Transferable. (id:35762)
RE/MAX Hallmark Realty Ltd.












