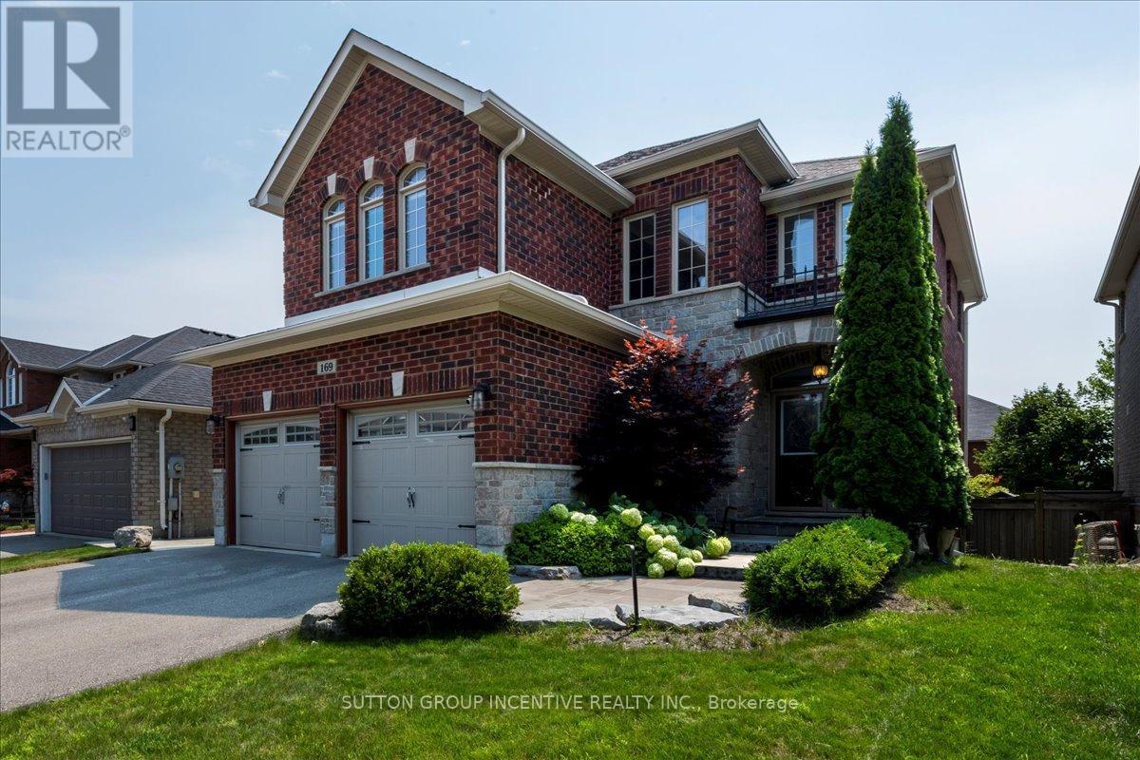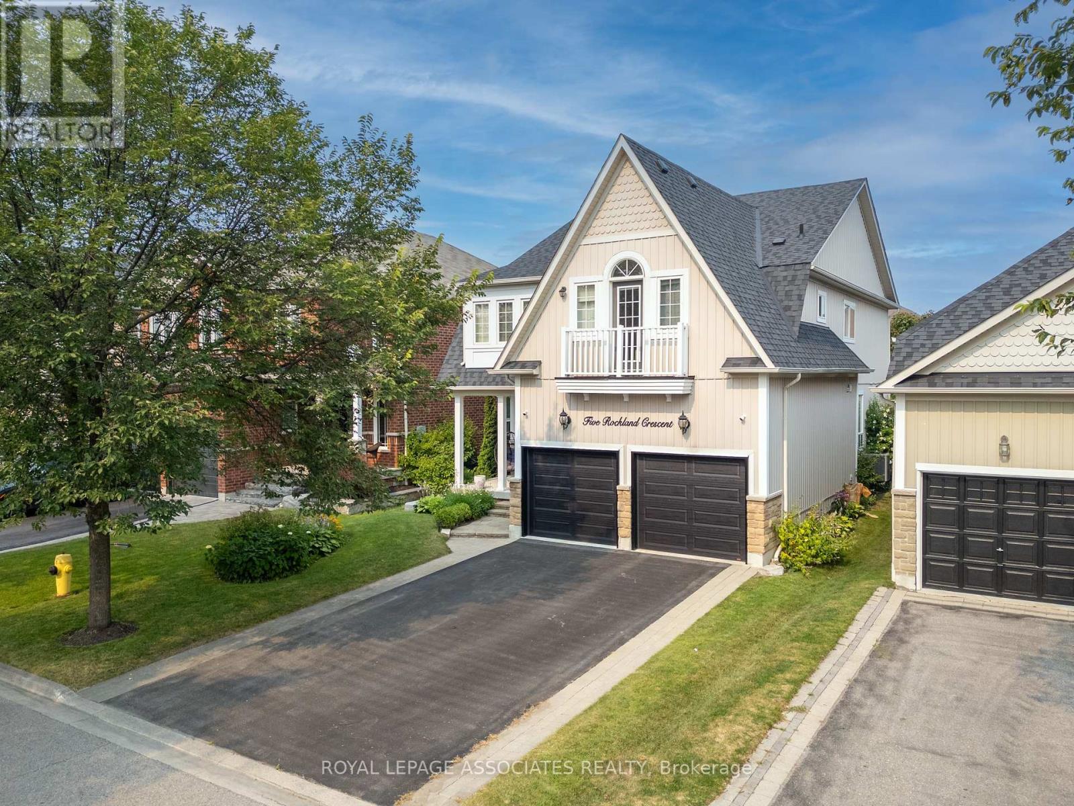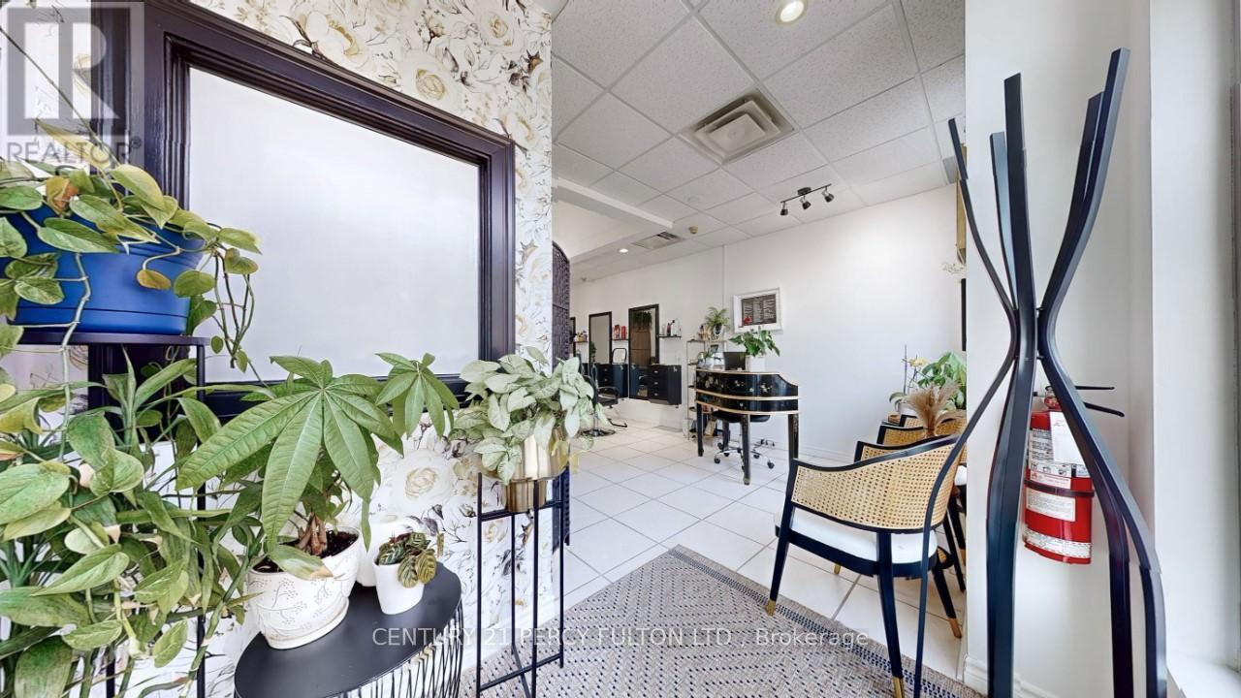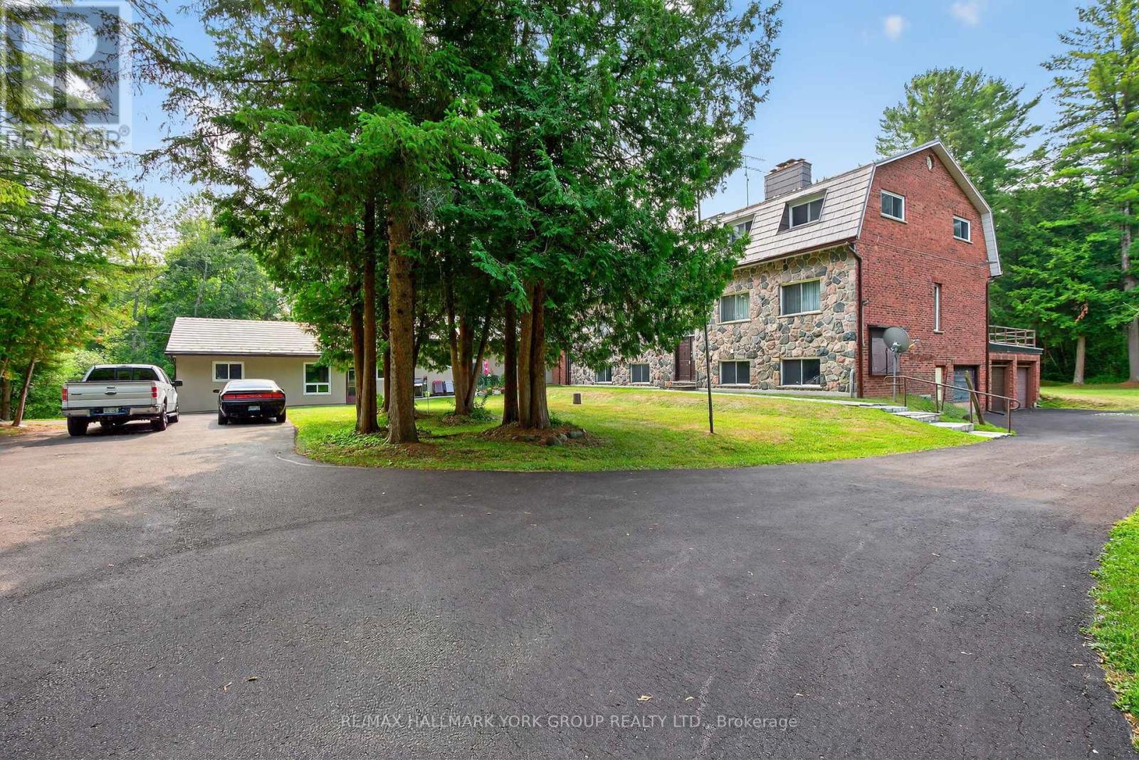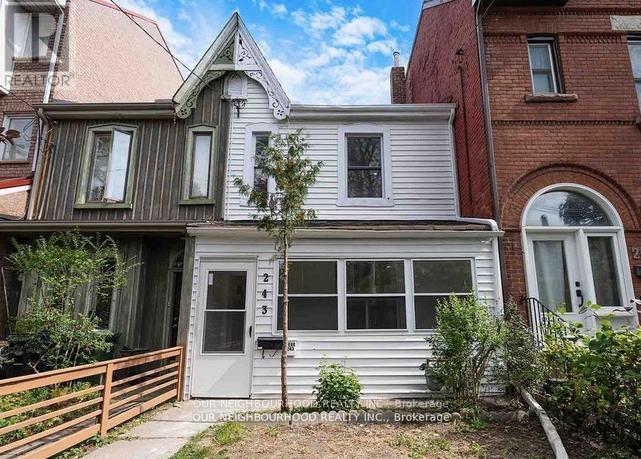169 Birkhall Place
Barrie, Ontario
Your dream home awaits, it's all brick with parking for 6 cars and located in sought after South Barrie. Minutes to the Go Station, Barries beautiful waterfront, and so much more. Step inside this exquisite two-storey residence and experience a harmonious blend of modern comfort and classic elegance. With four spacious bedrooms and three baths, this home offers an exceptional standard of living for discerning buyers. The gourmet kitchen is a culinary enthusiasts dream, featuring high-end appliances, custom countertops and backsplash, abundant cabinetry, a deep pantry tops it off. The breakfast bar and adjoining eat-in area overlook an inviting family room anchored by a stunning gas fireplace creating a perfect setting for both quiet mornings and lively gatherings. Beyond the kitchen is a composite deck, ideal for barbecuing or enjoying a morning coffee. Head down to your professionally landscaped gardens, and custom patio. Note, an irrigation system to service the front and rear yard. Inside, built-in speakers set the mood throughout expansive, sunlit living spaces, while two fireplaces add warmth and ambiance one gracing the primary suites private sitting area. Retreat to the exceptionally large master suite and lavish five-piece ensuite, with Carrara tile walls and heated floors, a custom soaking tub, and glass shower spacious enough for two promise a spa-like escape. Double sinks and a marble countertop round out your private oasis. There are three additional bedrooms each generously sized sharing a spacious well appointed four-piece bath. The home is entirely carpet free, showcasing gleaming floors and thoughtfully chosen upgrades throughout. With major components already updated or replaced, and an unfinished basement with a rough-in bath, laundry hookups, and a sizeable cold storage area. This home is ready to be personalized with your unique touch. Simply add your favorite palette of paint, and you will find yourself loving your new home for years to come. (id:35762)
Sutton Group Incentive Realty Inc.
2103 - 15 Ellerslie Avenue
Toronto, Ontario
Welcome to Ellie Condo, a stunning one-bedroom unit in the heart of North York! This bright and functional south-facing suite is bathed in ultimate sunshine, featuring 9 ft smooth coffered ceilings and floor-to-ceiling windows that offer breathtaking, unobstructed views. The open-concept living, dining, and kitchen area creates a spacious and modern feel, complemented by a large balcony perfect for relaxation. Enjoy a spa-like experience with a luxurious soaker bathtub. Experience top-tier amenities, 24 hours concierge, Ample visitor parking.Conveniently located with the subway station and bus stop right at your doorstep, you'll have easy access to shopping, parks, restaurants, and more. Dont miss this incredible opportunity to live in one of North Yorks most sought-after condos! (id:35762)
Jdl Realty Inc.
1102 - 2391 Central Park Drive
Oakville, Ontario
One bedroom with an amazing sunset lake view. 9ft ceiling. Hardwood flooring throughout with a beautiful granite kitchen countertop. Luxury amenities: outdoor pool, sauna, hot tub, media room & BBQ. Parking and locker included! No pets and non-smoker. (id:35762)
Benchmark Signature Realty Inc.
3 Cedar Grove Road
Mono, Ontario
Attention cash buyer!!! Great opportunity for builders or renovators!! Sitton on 0.75 acres this charming 3 bedroom bungal9ow within minute drive to Orangeville complete with separate entrance perfect for an in-law suite. Enjoy the large living room with picture windows overlooking the backyard and family room complete with a gas fireplace and walkout to the first of two decks. An inviting eat-in kitchen. Filled with light from the bay window which leads to both the formal dining room and the laundry/mudroom with access to the large attached two car garage and the second deck. Great location with easy access to local amenities. (id:35762)
RE/MAX Gold Realty Inc.
Main - 7974 Kipling Avenue
Vaughan, Ontario
Fabulous Main Street Exposure ** Corner of Kipling & Woodbridge Avenue & Burton's Lane ** Wheelchair Accessible ** Newly Renovated - Beautfully freshly paved parking lot** Next to Nino D'aversa Bakery **Previous Beauty Salon ** Main Floor & Basement ** (id:35762)
Royal LePage Maximum Realty
705 - 855 Kennedy Road
Toronto, Ontario
Welcome to this bright and generously proportioned 2-bedroom suite in a well-managed Scarborough building. Offering an impressive layout with approximately 1,000+ sq. ft. of comfortable living space, this home is perfect for those seeking both functionality and style.The two oversized bedrooms are designed for ultimate comfort, each featuring large windows and ample closet space, ensuring storage is never an issue. The open living and dining areas flow seamlessly, creating an inviting space for entertaining or relaxing. Enjoy a well-appointed, updated kitchen for those who love to cook, as well as additional closets throughout the suite for exceptional organizational space throughout. This home also includes a dedicated garage parking space. Conveniently located near TTC transit, shopping, schools, and parks, this property offers outstanding value for its large size and location. A fantastic opportunity for first-time buyers, down-sizers, or investors looking for a spacious home in the city. (id:35762)
Royal LePage Associates Realty
5 Rockland Crescent
Whitby, Ontario
Executive Elegance on Prestigious Rockland Crescent. Discover refined living in one of Brooklin's most coveted enclaves. This meticulously upgraded 4-bedroom executive home offers over 3400 sq. ft. of finished luxury on a beautifully landscaped lot. With soaring 10 ceilings on the main floor, smooth ceilings, and premium finishes throughout, every detail exudes sophistication. Built in speakers throughout the main floor make it a joy to entertain or relax with ambient acoustics. Entertain in style with a formal living room, elegant dining space with custom barn door, and a cozy family room with gas fireplace overlooking a serene backyard oasis. The brand-new designer IKEA kitchen is a showstopper -- quartz waterfall island, LED lighting, and top-tier appliances including Wolf, Miele, Bosch, and Vent-A-Hood. Upstairs, the spacious primary retreat features a spa-inspired ensuite with heated floors, double vanity, standalone tub, and walk-in shower. All bathrooms are fully renovated with polished porcelain and modern fixtures. The finished basement offers high ceilings and flexible space for a gym, theatre, or playroom. Smart-home features include Nest, Blink, and a hardwired security system with internal backup. Enjoy a zen-like backyard with gazebo, pergola, and lush landscaping. EV-ready garage, new roof, custom mudroom, and upscale touches throughout the home like sensor-lit stairs and Aria Luxe vents complete this move-in-ready masterpiece. Close to parks, great schools, shops & commuter routes -- this is Brooklin living at its finest. (id:35762)
Royal LePage Associates Realty
4 Lafleur Court
Brampton, Ontario
Spacious 3 Bed, 2 Bath Basement Apartment! One full bathroom is fully functional, and the second will be completed with vanity and fixtures upon lease signing. Parking space available. Clean, well-maintained space in a quiet neighbourhood ideal for a walk to Hurontario Street and Mclaughlin with many options of transit. In a cul-de-sac with no through traffic..Close to Transit, Grocery stores, schools, Strip Plaza. Brand-new kitchen appliances will also be installed before move-in. Tenant responsible for 40% of utilities. All work required as per city-approved drawings for a legal basement has been completed, except for modifications to the entrance. (id:35762)
Royal LePage Credit Valley Real Estate
3 - 3100 Brock Street N
Whitby, Ontario
** Opportunity knocks ** HAIR & NAIL SALON located in a High Exposure Plaza on HWY #12 in north Whitby * 3 cutting stations, 2 stand alone shampoo sinks, 2 pedicure stations and 2 manicure stations. Also has a private aesthetics room. Monthly Rental $2,283.66 Including T.M.I. **1 styling chair rented. They manage themselves along with laser hair removal renting the aesthetics room. (id:35762)
Century 21 Percy Fulton Ltd.
Housesigma Inc.
245 Davis Drive
Uxbridge, Ontario
Nestled on 25 approx acres of picturesque countryside, this distinctive stone residence offers an extraordinary blend of charm, space, and versatility. With over 5,000 square feet of living space, 8 bedrooms, 7 bathrooms, and multiple kitchens, the home is perfectly suited for large families, multi-generational living, or those seeking a unique property with endless possibilities.Inside, youll find soaring pine-vaulted ceilings in the Great Room, elegant French doors, and a decorative stone fireplace that creates a warm and inviting focal point. Expansive living and dining areas are filled with natural light, while a mix of modern and country-inspired kitchens provide ample room for entertaining and everyday living. Private bedroom wings offer comfort and privacy for all, each with easy access to updated baths.The homes flexible layout includes multiple self-contained areas, ideal for guest suites or in-law accommodations, all seamlessly connected to maintain a cohesive single-family flow. Outdoors, the propertys sprawling acreage is framed by mature trees, open lawns, and trails to explore. Enjoy quiet mornings on your terrace, afternoons in the garden, or evening walks along your own private landscape.Just eight minutes to Uxbridge, fifteen minutes to Newmarket and Hwy 404, and nineteen minutes to GO Train stations in East Gwillimbury or Newmarket, this property offers the tranquility of country living with easy access to the city. 245 Davis Drive is a rare opportunity to own an expansive, character-filled home with endless possibilities. (id:35762)
RE/MAX Hallmark York Group Realty Ltd.
243 Lippincott Street
Toronto, Ontario
This unique and high-performing duplex, generating approx $10,900 per month in rental income, offers both current cash flow and future development potential. The property features a 3-bedroom laneway house (separately metered) and a 4-bedroom main house with an additional 2 bedrooms in the basement, providing ample space for tenants. Exciting development potential awaits! The city has expressed support for converting the property into 4 legal units fronting on Lippincott St. and 1 legal unit on Croft St., offering a rare opportunity to maximize the property value. Located in a prime downtown Toronto location, this property is a short walk to the University of Toronto, Toronto General Hospital, shopping, community centers, and more. This is an exceptional opportunity for investors looking to expand their portfolio in one of Toronto's most sought-after neighborhoods. (id:35762)
Our Neighbourhood Realty Inc.
681 Highway 8
Hamilton, Ontario
Welcome to 681 Highway 8, just a few minutes drive from both Rockton and Dundas. Sitting onjust over a half-acre of perfectly manicured property, this beautiful bungalow offers over 2300of total living space. The main floor offers a fully renovated kitchen with stainless steelappliances, granite countertops, and eat-in island, complete with plenty of pantry cabinetspace, a large living room complete with fireplace as well as a formal dining room and insideentrance to the garage. Dont miss out on the gorgeous sunroom exiting out to a private deckand gorgeous garden. On this floor you will also find 3 large bedrooms and 4-piece bathroom.Downstairs you will find a fully finished basement with a large family room, den/office,laundry, storage and an additional 3-piece bathroom. If you are looking for country living justminutes for this city, this home is for you! (id:35762)
Keller Williams Edge Realty

