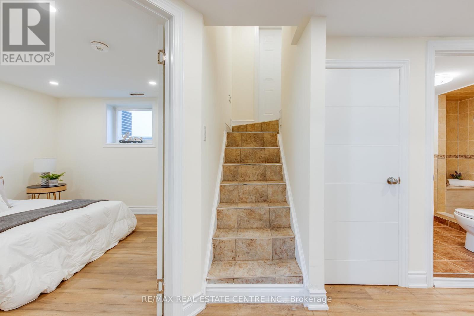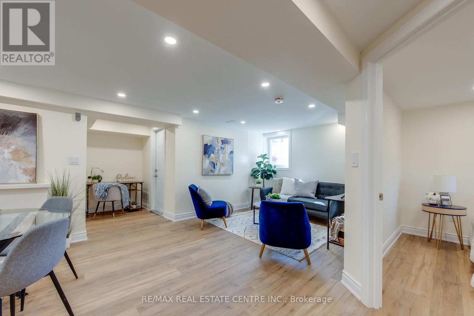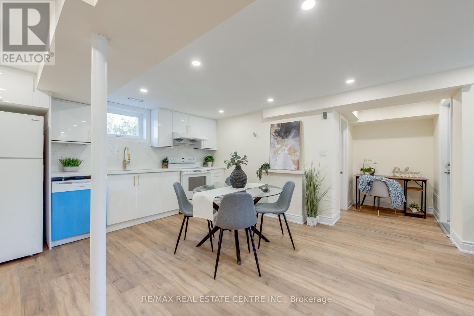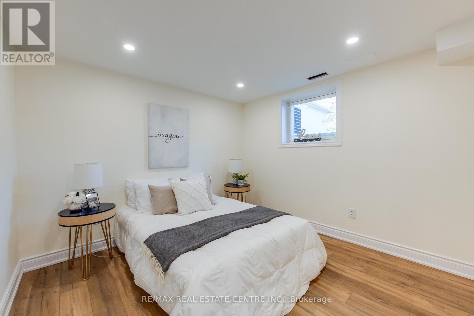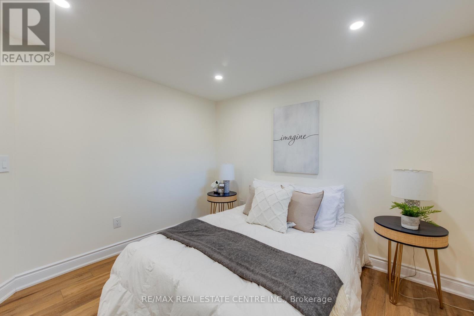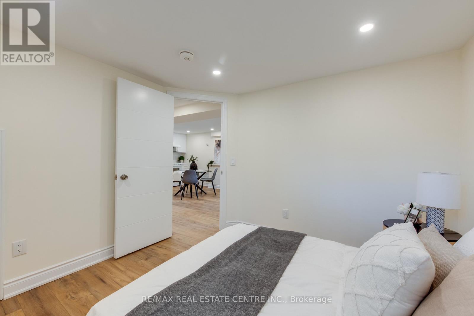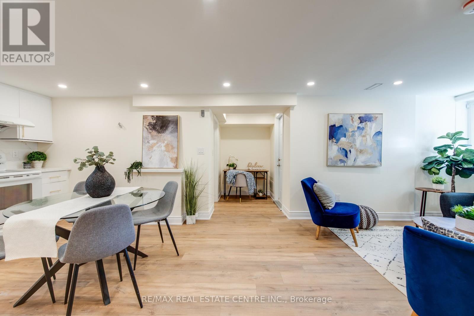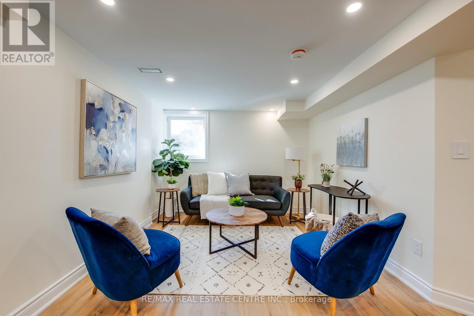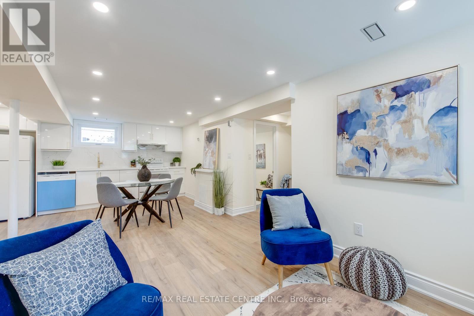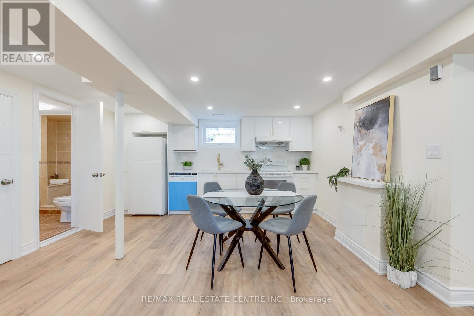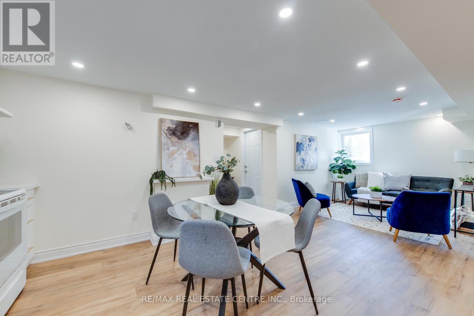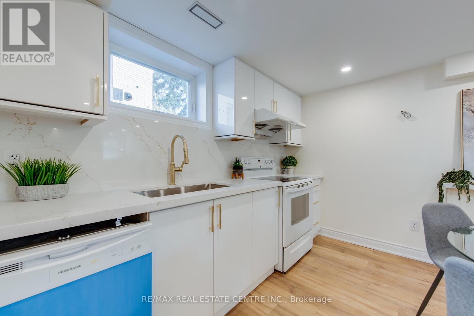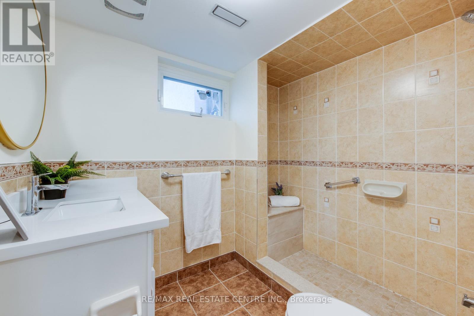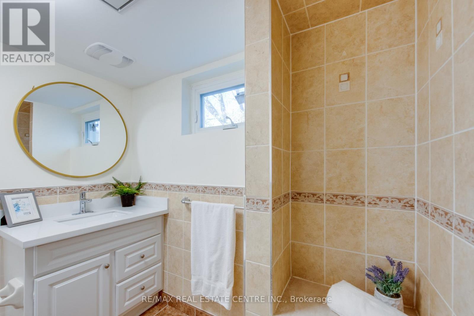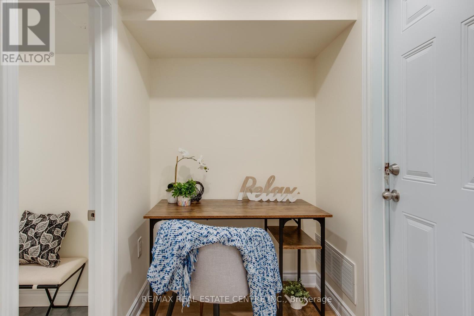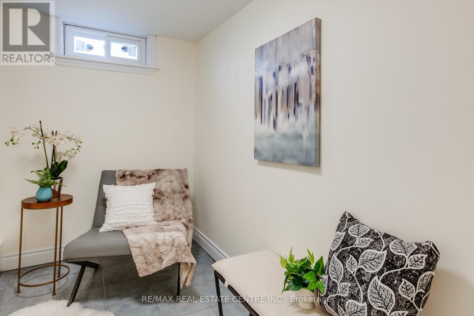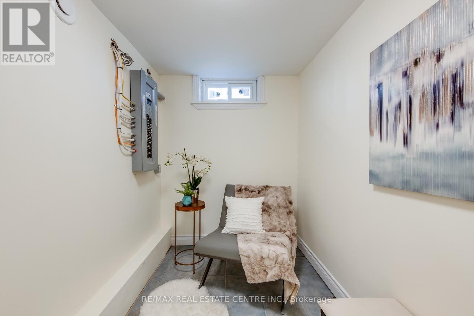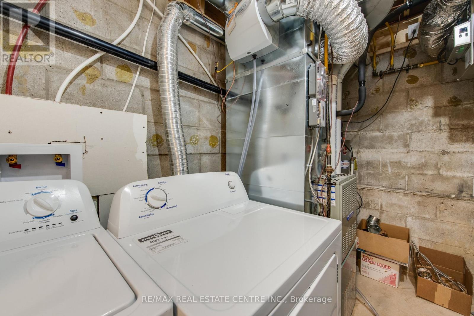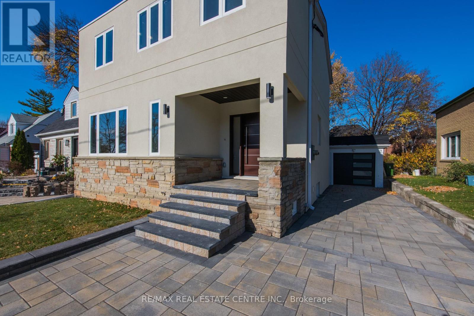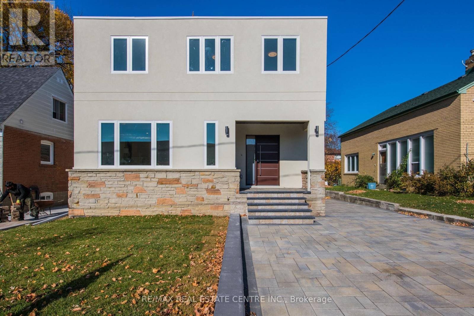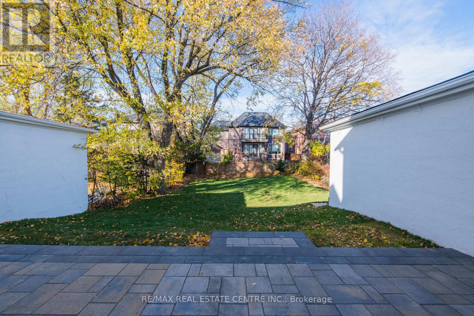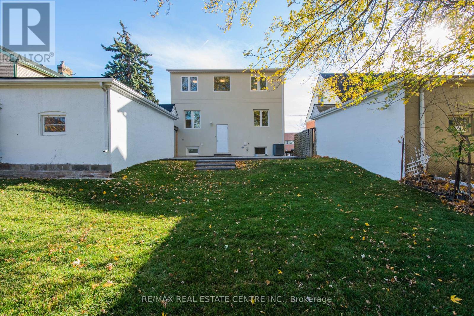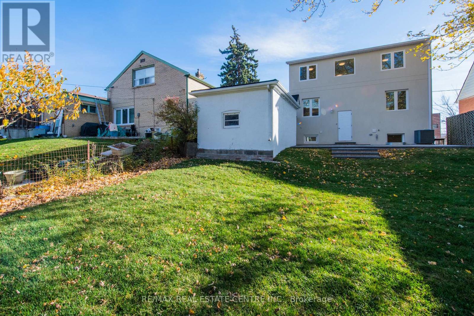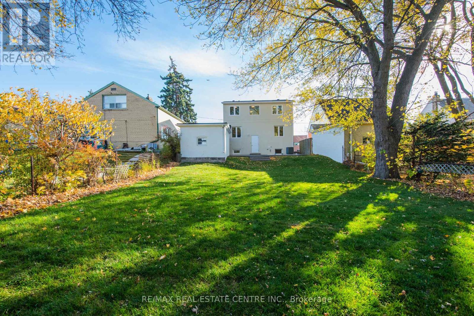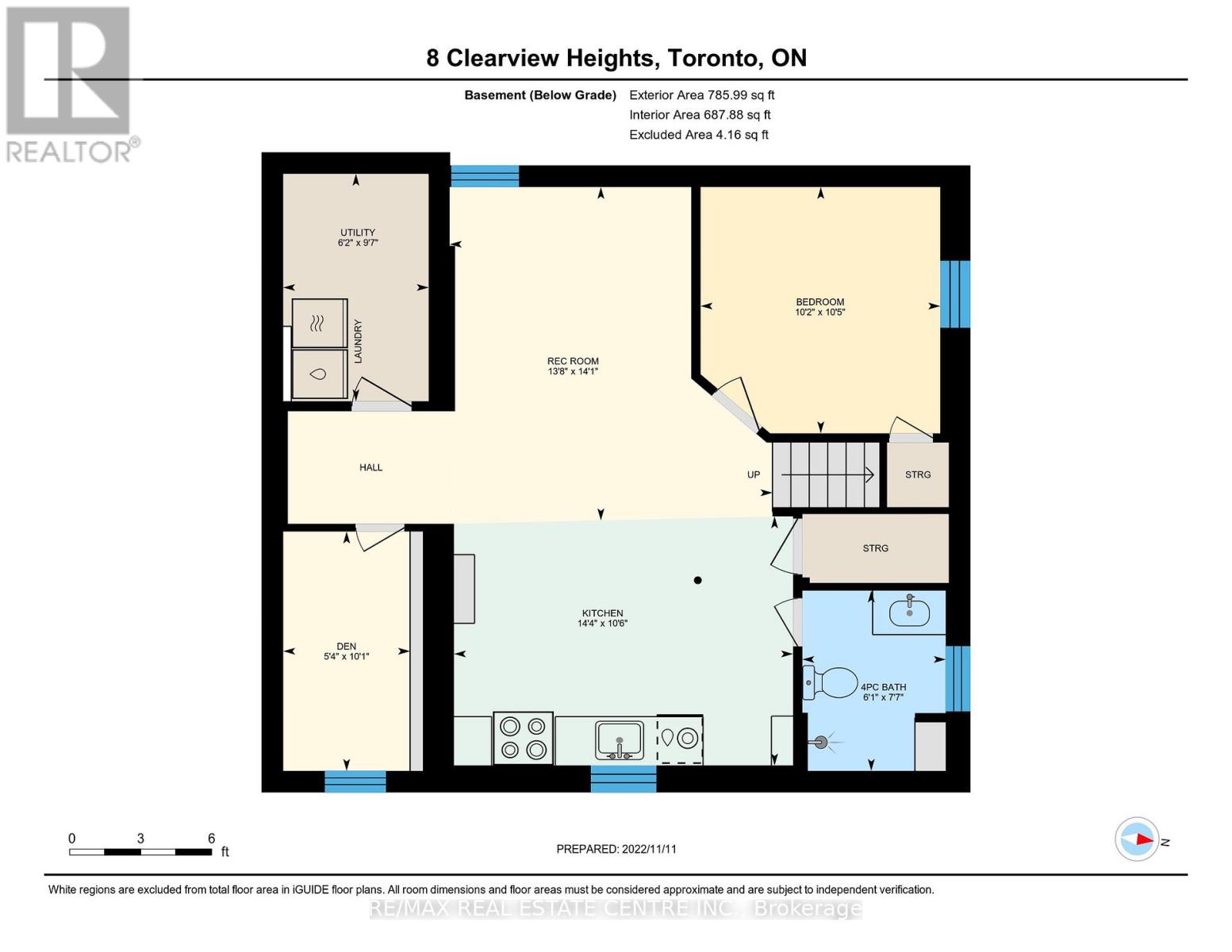245 West Beaver Creek Rd #9B
(289)317-1288
Walkup Basement - 8 Clearview Heights Toronto, Ontario M6M 1Z9
4 Bedroom
1 Bathroom
1500 - 2000 sqft
Central Air Conditioning
Forced Air
$2,200 Monthly
Beautiful renovated two bed one bath basement apartment (looks like an ground floor apartment), perfect for a professional or a young couple, carrying five windows with full natural light and fresh air. Very close to a middle school. shopping malls and worship place. Excellent location to moving around with public transport (BUS/LRT) in York University or downtown Toronto. A shared beautiful large backyard with mature trees and a big patio. One car parking available and tenant will be liable for 30% utility bills. (id:35762)
Property Details
| MLS® Number | W12292821 |
| Property Type | Single Family |
| Community Name | Beechborough-Greenbrook |
| Features | Paved Yard, Carpet Free |
| ParkingSpaceTotal | 1 |
| Structure | Patio(s) |
Building
| BathroomTotal | 1 |
| BedroomsAboveGround | 2 |
| BedroomsBelowGround | 2 |
| BedroomsTotal | 4 |
| BasementFeatures | Apartment In Basement |
| BasementType | N/a |
| ConstructionStyleAttachment | Detached |
| CoolingType | Central Air Conditioning |
| ExteriorFinish | Stucco |
| FoundationType | Block |
| HeatingFuel | Natural Gas |
| HeatingType | Forced Air |
| SizeInterior | 1500 - 2000 Sqft |
| Type | House |
| UtilityWater | Municipal Water |
Parking
| Detached Garage | |
| Garage |
Land
| Acreage | No |
| Sewer | Sanitary Sewer |
| SizeDepth | 123 Ft |
| SizeFrontage | 41 Ft ,2 In |
| SizeIrregular | 41.2 X 123 Ft |
| SizeTotalText | 41.2 X 123 Ft |
Rooms
| Level | Type | Length | Width | Dimensions |
|---|---|---|---|---|
| Basement | Bedroom | 3.17 m | 3.07 m | 3.17 m x 3.07 m |
| Basement | Bedroom 2 | 3.17 m | 2 m | 3.17 m x 2 m |
| Basement | Kitchen | 4.3 m | 4.5 m | 4.3 m x 4.5 m |
| Basement | Living Room | 4.3 m | 4.15 m | 4.3 m x 4.15 m |
| Basement | Laundry Room | 3.3 m | 2 m | 3.3 m x 2 m |
Utilities
| Electricity | Available |
| Sewer | Available |
Interested?
Contact us for more information
Abdul Qayyum Butt
Salesperson
RE/MAX Real Estate Centre Inc.
720 Guelph Line #a
Burlington, Ontario L7R 4E2
720 Guelph Line #a
Burlington, Ontario L7R 4E2

