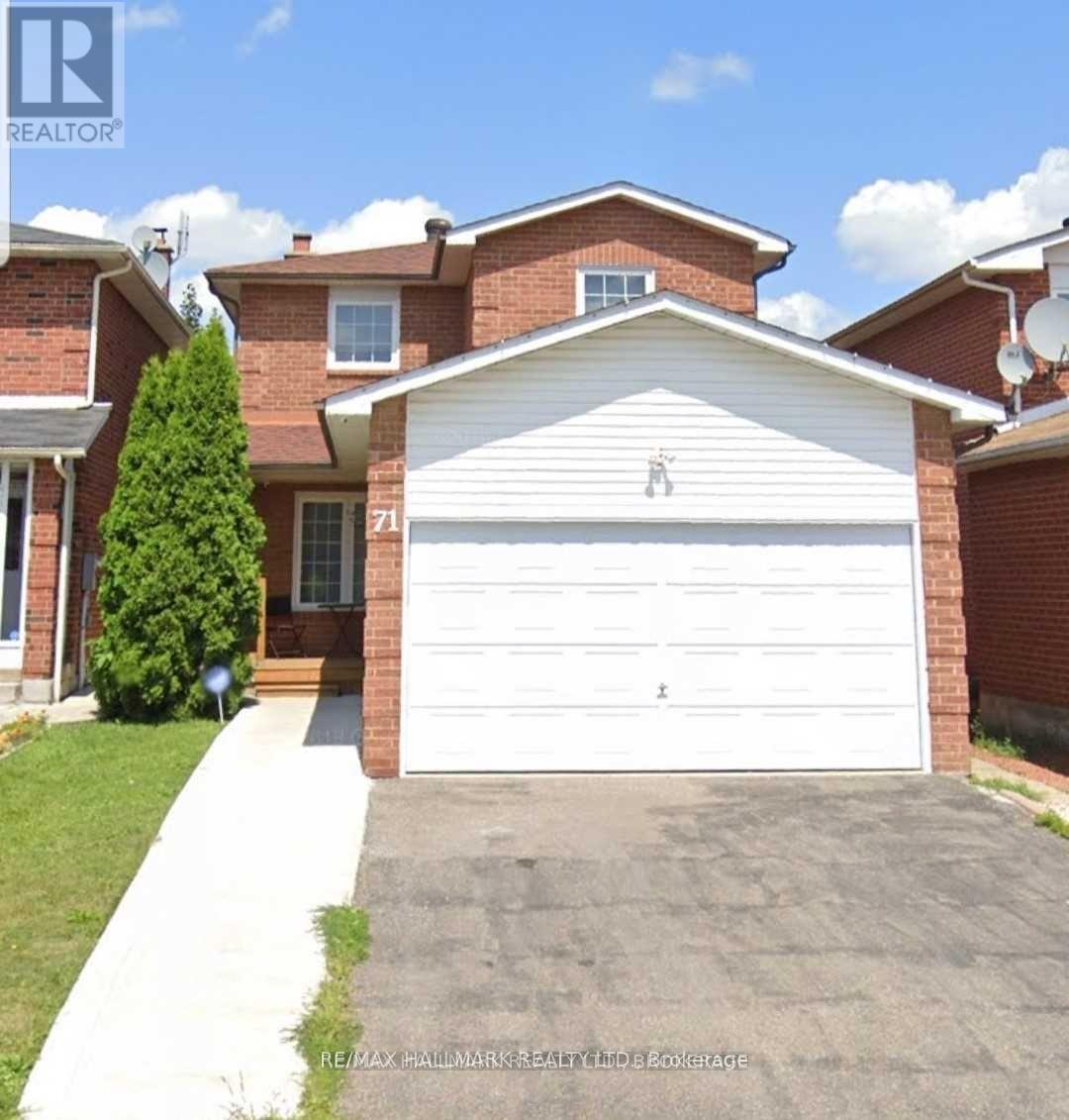245 West Beaver Creek Rd #9B
(289)317-1288
Upper - 71 Ecclestone Drive Brampton, Ontario L6X 3M7
3 Bedroom
2 Bathroom
1100 - 1500 sqft
Central Air Conditioning
Forced Air
$2,800 Monthly
This Lovely Detached 2-Storey Home Is Nestled In One Of The Most Convenient Parts Of Brampton. Located Close To Parks, Grocery Stores, Schools, And Public Transit. Not Only Does This Home Have An Open And Inviting Front Foyer, And A Fully Fenced In Private Back Yard, It Also Features 3 Large Principal Bedrooms Including A Master Bedroom With Its Own Walk In Closet. Don't Miss Your Chance To Come Check Out This Lovely Home!!! (id:35762)
Property Details
| MLS® Number | W12191861 |
| Property Type | Single Family |
| Community Name | Brampton West |
| ParkingSpaceTotal | 2 |
Building
| BathroomTotal | 2 |
| BedroomsAboveGround | 3 |
| BedroomsTotal | 3 |
| BasementDevelopment | Finished |
| BasementType | N/a (finished) |
| ConstructionStyleAttachment | Detached |
| CoolingType | Central Air Conditioning |
| ExteriorFinish | Brick |
| FlooringType | Hardwood, Ceramic, Laminate |
| FoundationType | Unknown |
| HalfBathTotal | 1 |
| HeatingFuel | Natural Gas |
| HeatingType | Forced Air |
| StoriesTotal | 2 |
| SizeInterior | 1100 - 1500 Sqft |
| Type | House |
| UtilityWater | Municipal Water |
Parking
| Attached Garage | |
| Garage |
Land
| Acreage | No |
| Sewer | Sanitary Sewer |
Rooms
| Level | Type | Length | Width | Dimensions |
|---|---|---|---|---|
| Main Level | Living Room | 6.73 m | 3 m | 6.73 m x 3 m |
| Main Level | Dining Room | 6.73 m | 3 m | 6.73 m x 3 m |
| Main Level | Kitchen | 4.01 m | 3.14 m | 4.01 m x 3.14 m |
| Upper Level | Primary Bedroom | 4.61 m | 3 m | 4.61 m x 3 m |
| Upper Level | Bedroom 2 | 3.1 m | 2.67 m | 3.1 m x 2.67 m |
| Upper Level | Bedroom 3 | 3.55 m | 2.97 m | 3.55 m x 2.97 m |
Interested?
Contact us for more information
Ayaz Visram
Salesperson
RE/MAX Hallmark Realty Ltd.
785 Queen St East
Toronto, Ontario M4M 1H5
785 Queen St East
Toronto, Ontario M4M 1H5














