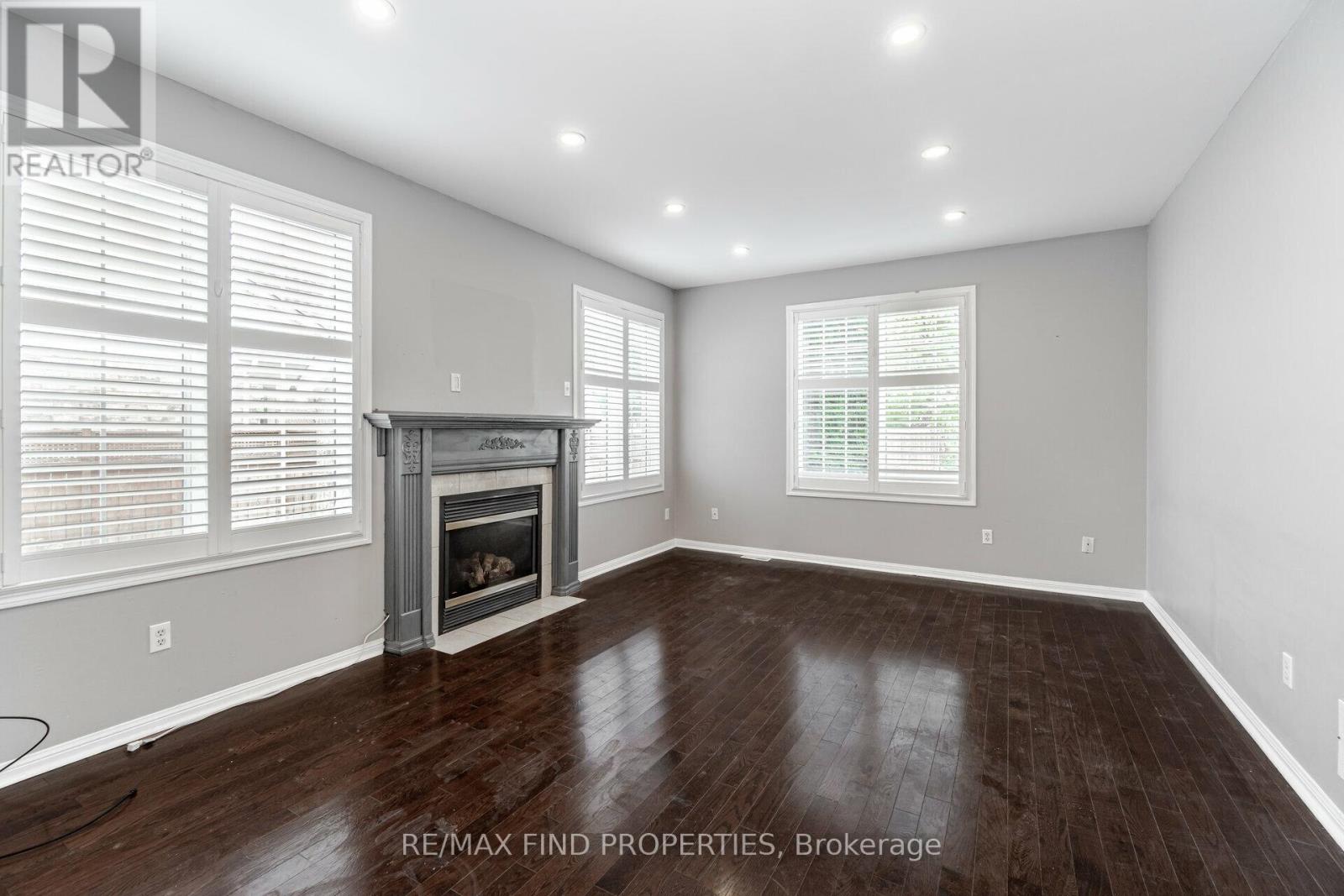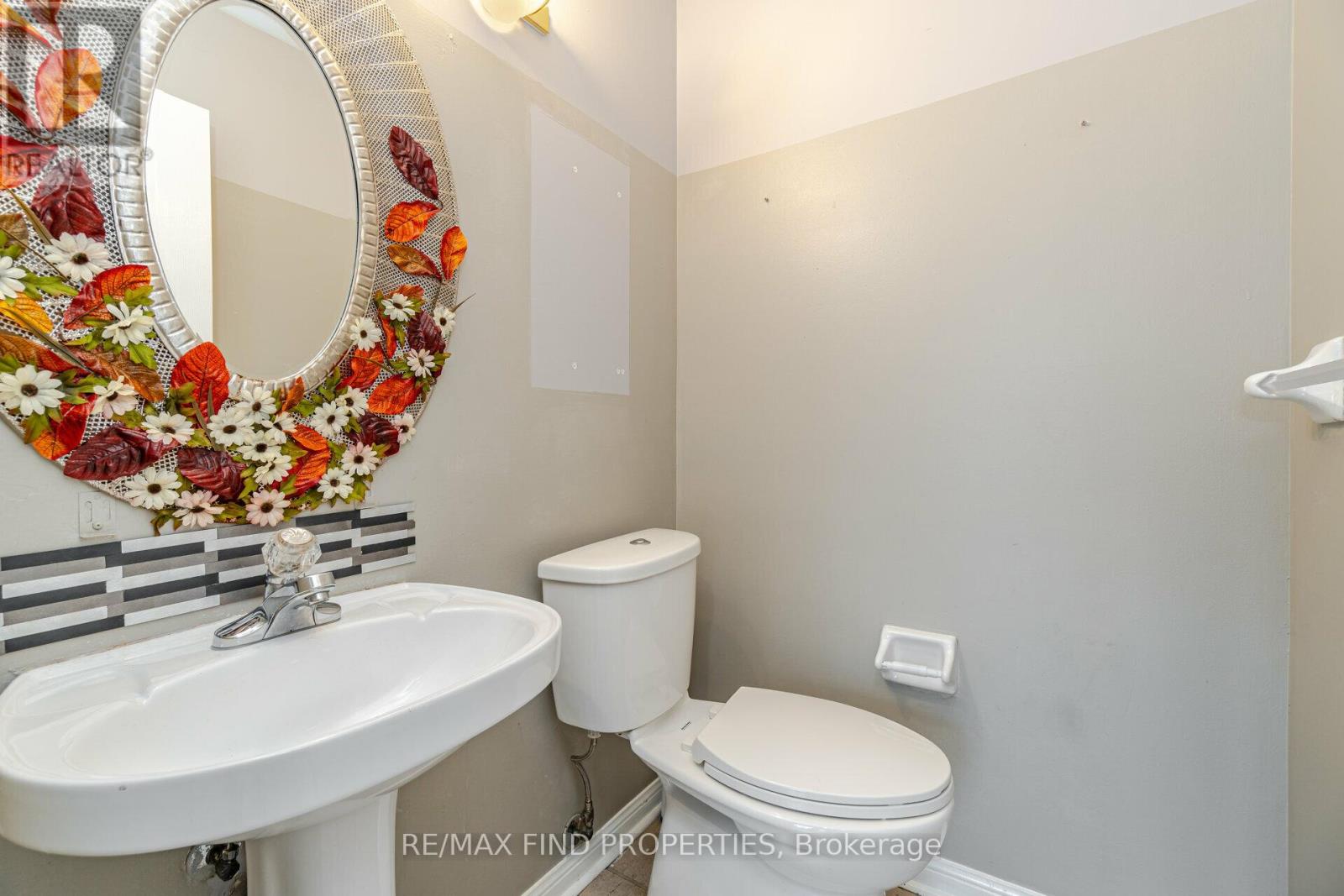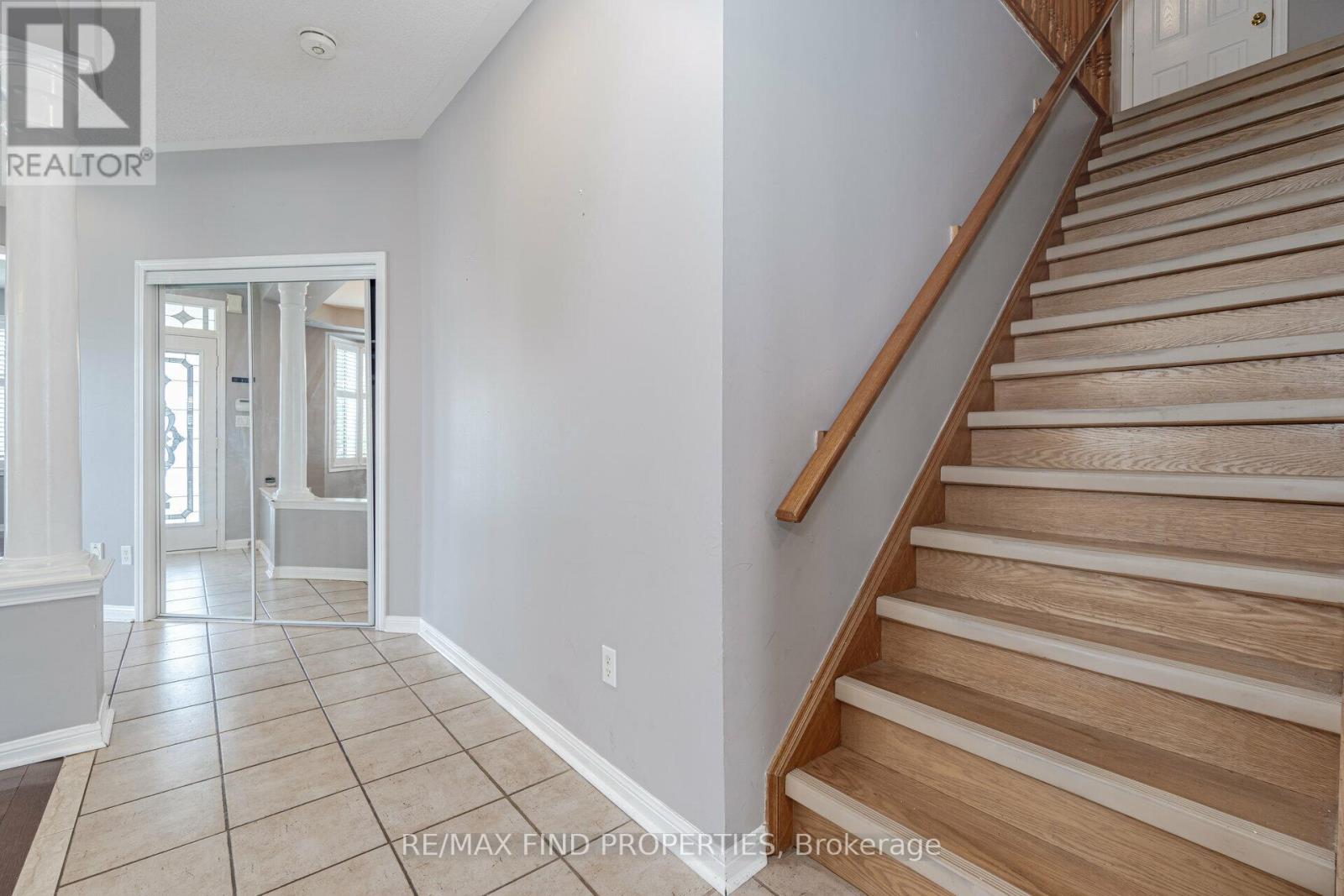Upper - 688 Trudeau Drive Milton, Ontario L9T 5L5
$3,450 Monthly
Upper Portion Beautiful 4 bedroom, Simply Stunning! From The Layout To The Amazing Finishes, 2700 Sq.Ft Corner, Separate living Room, Dining Room and Family Room, 2 parking Spots, Separate Laundry, Full Access to private backyard-Facing Park, Corner House. Home Will Take Your Breath Away! Gleaming Hardwood Floors Throughout Main Floor, Coffered Ceiling In Dining Room, Gas Fireplace In Family Room, A Chef's Dream Gourmet Kitchen With Granite Counter Top, Breakfast area, Backsplash, S/S Appliances, Pot Lights & W/O To Huge Private Backyard. .Close To Hwy And Other Amenities. ******NOTE BASEMENT IS TENANTED******* Garage is shared 1 space for upper tenant. (id:35762)
Property Details
| MLS® Number | W12153863 |
| Property Type | Single Family |
| Community Name | 1023 - BE Beaty |
| AmenitiesNearBy | Public Transit |
| Features | Carpet Free |
| ParkingSpaceTotal | 2 |
Building
| BathroomTotal | 3 |
| BedroomsAboveGround | 4 |
| BedroomsTotal | 4 |
| Appliances | Dishwasher, Dryer, Stove, Washer, Window Coverings, Refrigerator |
| ConstructionStyleAttachment | Detached |
| CoolingType | Central Air Conditioning |
| ExteriorFinish | Wood, Brick |
| FireplacePresent | Yes |
| FlooringType | Hardwood, Tile, Laminate |
| FoundationType | Unknown |
| HalfBathTotal | 1 |
| HeatingFuel | Natural Gas |
| HeatingType | Forced Air |
| StoriesTotal | 2 |
| SizeInterior | 2500 - 3000 Sqft |
| Type | House |
| UtilityWater | Municipal Water |
Parking
| Attached Garage | |
| Garage |
Land
| Acreage | No |
| FenceType | Fenced Yard |
| LandAmenities | Public Transit |
| Sewer | Sanitary Sewer |
| SizeDepth | 58 Ft ,4 In |
| SizeFrontage | 69 Ft ,3 In |
| SizeIrregular | 69.3 X 58.4 Ft |
| SizeTotalText | 69.3 X 58.4 Ft |
Rooms
| Level | Type | Length | Width | Dimensions |
|---|---|---|---|---|
| Second Level | Primary Bedroom | 5.51 m | 3.9 m | 5.51 m x 3.9 m |
| Second Level | Bedroom 2 | 3.71 m | 3.35 m | 3.71 m x 3.35 m |
| Second Level | Bedroom 3 | 3.65 m | 3.35 m | 3.65 m x 3.35 m |
| Second Level | Bedroom 4 | 3.66 m | 2.74 m | 3.66 m x 2.74 m |
| Main Level | Living Room | 4.3 m | 3.35 m | 4.3 m x 3.35 m |
| Main Level | Dining Room | 3.96 m | 3.65 m | 3.96 m x 3.65 m |
| Main Level | Kitchen | 2.8 m | 3.96 m | 2.8 m x 3.96 m |
| Main Level | Eating Area | 2.74 m | 3.65 m | 2.74 m x 3.65 m |
| Main Level | Family Room | 5.48 m | 3.96 m | 5.48 m x 3.96 m |
https://www.realtor.ca/real-estate/28324629/upper-688-trudeau-drive-milton-be-beaty-1023-be-beaty
Interested?
Contact us for more information
Muhammad Kamran Hussain
Broker of Record
45 Harbour Square #4
Toronto, Ontario M5J 2G4
Fareed Ali
Broker
45 Harbour Square #4
Toronto, Ontario M5J 2G4
Humayun Khan
Salesperson
45 Harbour Square #4
Toronto, Ontario M5J 2G4










































