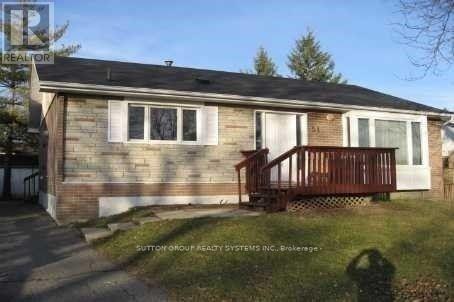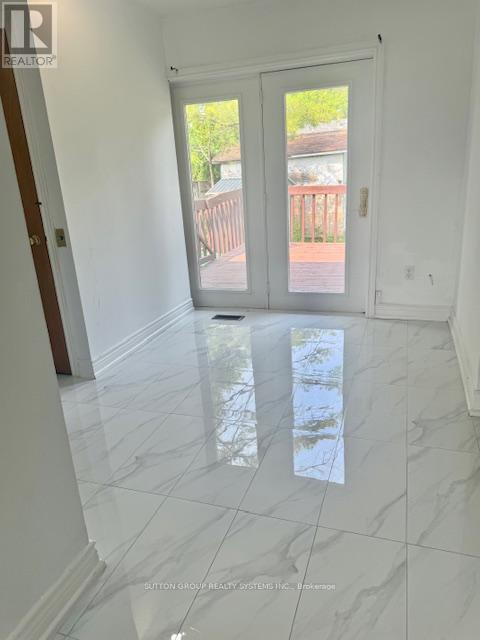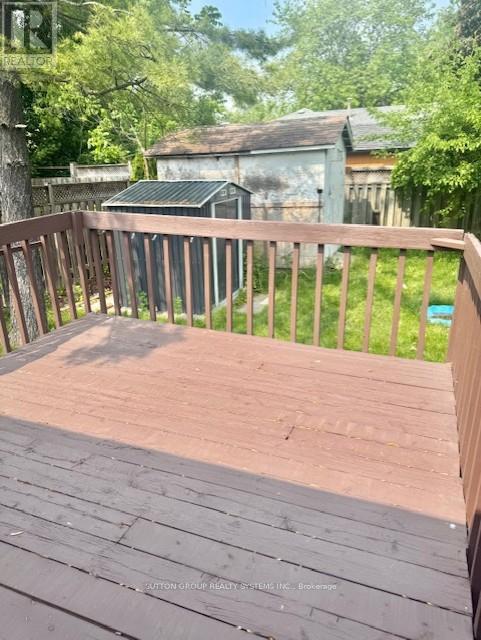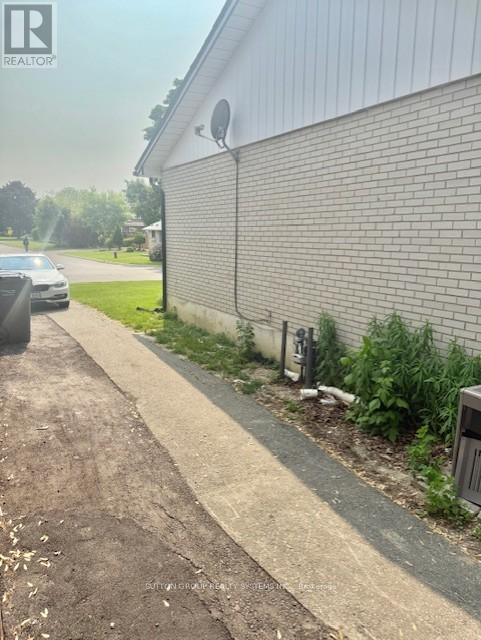Upper - 51 Windermere Court Brampton, Ontario L6X 2L5
$2,500 Monthly
*For Lease* Experience the joys of luxurious living in this Bright & Spacious , impeccably renovated and updated Bungalow Located On A Court, in the highly Family Friendly sought-after Northwood Park community of Brampton(Major Intersection: Mclaughlin & Flower town). This Sun Drenched Property, Feels Like Home The Moment You Step In. This stunning home offers a spacious Living/ Dinning and 3 Sun-filled Bedrooms on the Main level with a walk out to the backyard from the 3rd Bedroom. The heart of the home is a luxuriously updated, spacious eat-in kitchen featuring quartz countertops, back splash and upgraded cabinet's till the ceiling, a true chefs dream., A separate laundry room, and a 4 pc washroom . Close To Parks, Schools, Place of Worship, Move in Ready. (id:35762)
Property Details
| MLS® Number | W12195926 |
| Property Type | Single Family |
| Community Name | Northwood Park |
| Features | Carpet Free |
| ParkingSpaceTotal | 2 |
Building
| BathroomTotal | 1 |
| BedroomsAboveGround | 3 |
| BedroomsTotal | 3 |
| Age | 51 To 99 Years |
| Appliances | Dryer, Stove, Washer, Refrigerator |
| ArchitecturalStyle | Bungalow |
| BasementDevelopment | Finished |
| BasementFeatures | Separate Entrance |
| BasementType | N/a (finished) |
| ConstructionStyleAttachment | Detached |
| CoolingType | Central Air Conditioning |
| ExteriorFinish | Brick |
| FlooringType | Laminate, Ceramic, Hardwood |
| FoundationType | Concrete |
| HeatingFuel | Natural Gas |
| HeatingType | Forced Air |
| StoriesTotal | 1 |
| SizeInterior | 1100 - 1500 Sqft |
| Type | House |
| UtilityWater | Municipal Water |
Parking
| No Garage |
Land
| Acreage | No |
| Sewer | Sanitary Sewer |
| SizeDepth | 100 Ft |
| SizeFrontage | 50 Ft |
| SizeIrregular | 50 X 100 Ft |
| SizeTotalText | 50 X 100 Ft |
Rooms
| Level | Type | Length | Width | Dimensions |
|---|---|---|---|---|
| Main Level | Living Room | 5.48 m | 4.14 m | 5.48 m x 4.14 m |
| Main Level | Dining Room | 5.48 m | 4.14 m | 5.48 m x 4.14 m |
| Main Level | Kitchen | 5.51 m | 2.99 m | 5.51 m x 2.99 m |
| Main Level | Primary Bedroom | 4.47 m | 3.03 m | 4.47 m x 3.03 m |
| Main Level | Bedroom 2 | 3.59 m | 3.44 m | 3.59 m x 3.44 m |
| Main Level | Bedroom 3 | 3.56 m | 3.47 m | 3.56 m x 3.47 m |
Interested?
Contact us for more information
Joaquim Austin Fernandes
Broker
1542 Dundas Street West
Mississauga, Ontario L5C 1E4
Audra Fernandes
Broker
1542 Dundas Street West
Mississauga, Ontario L5C 1E4





















