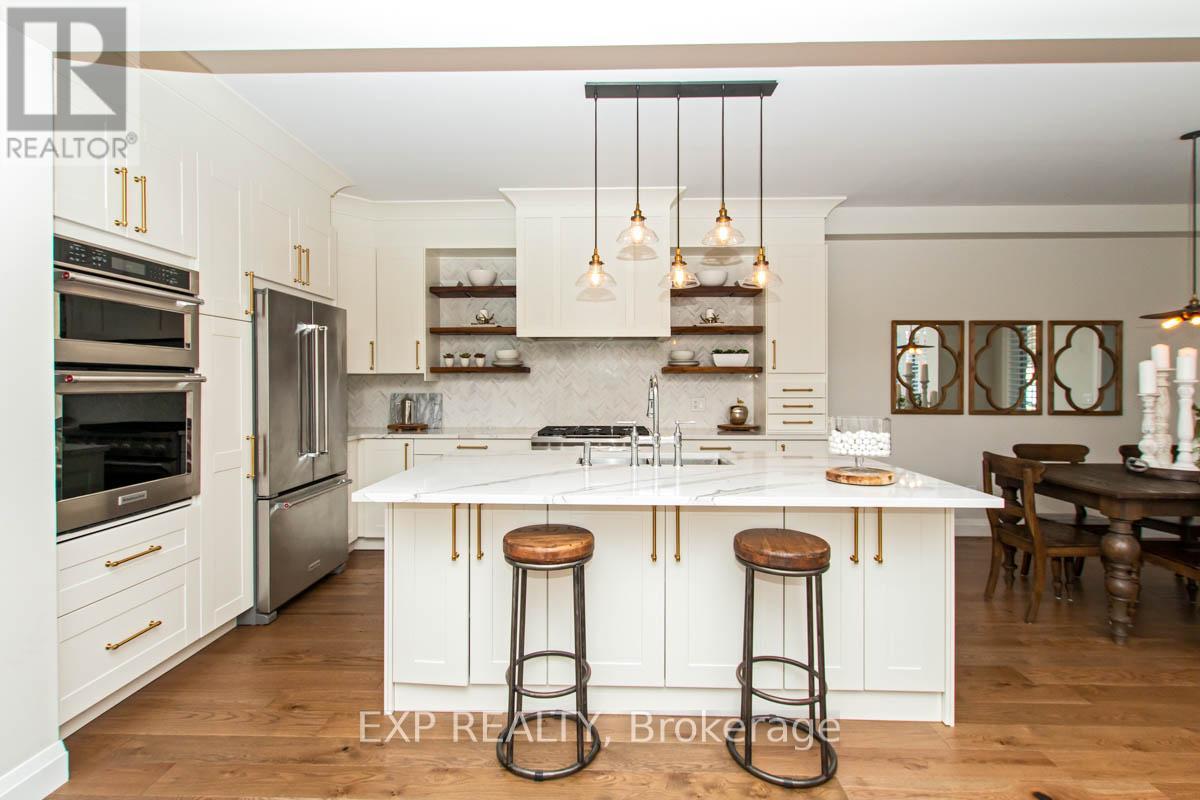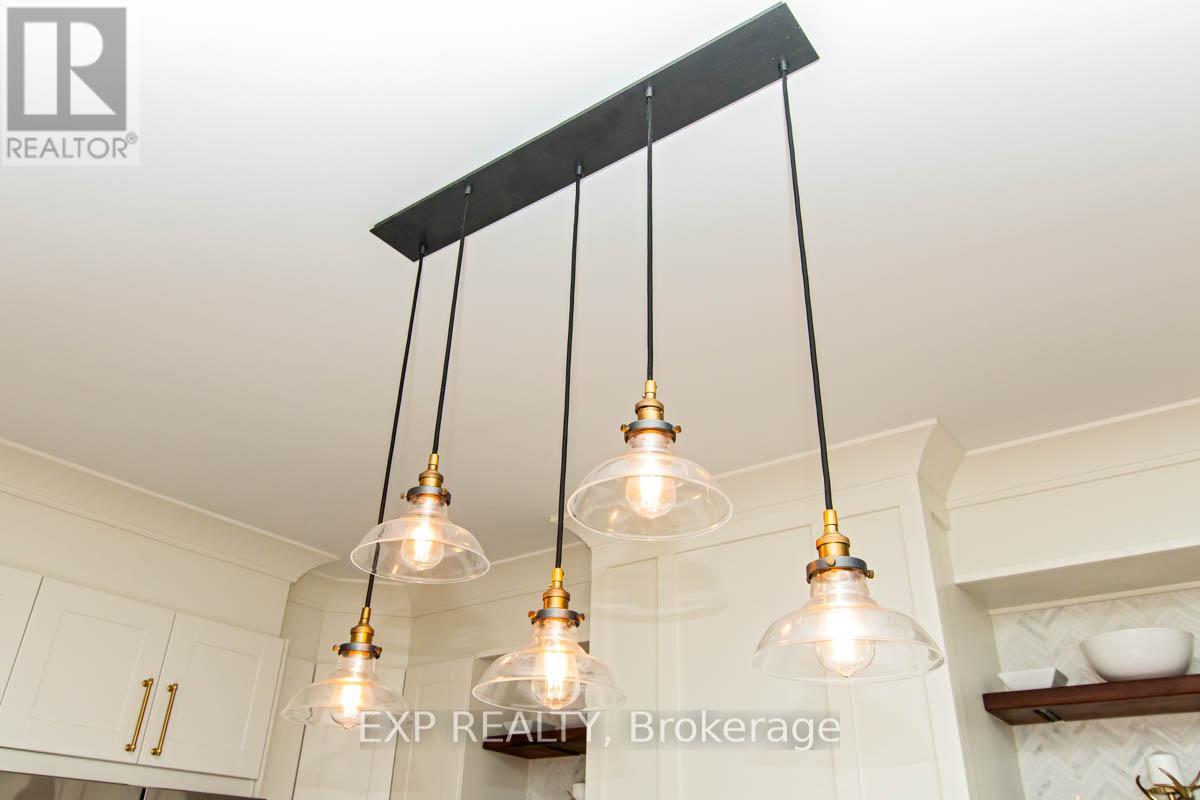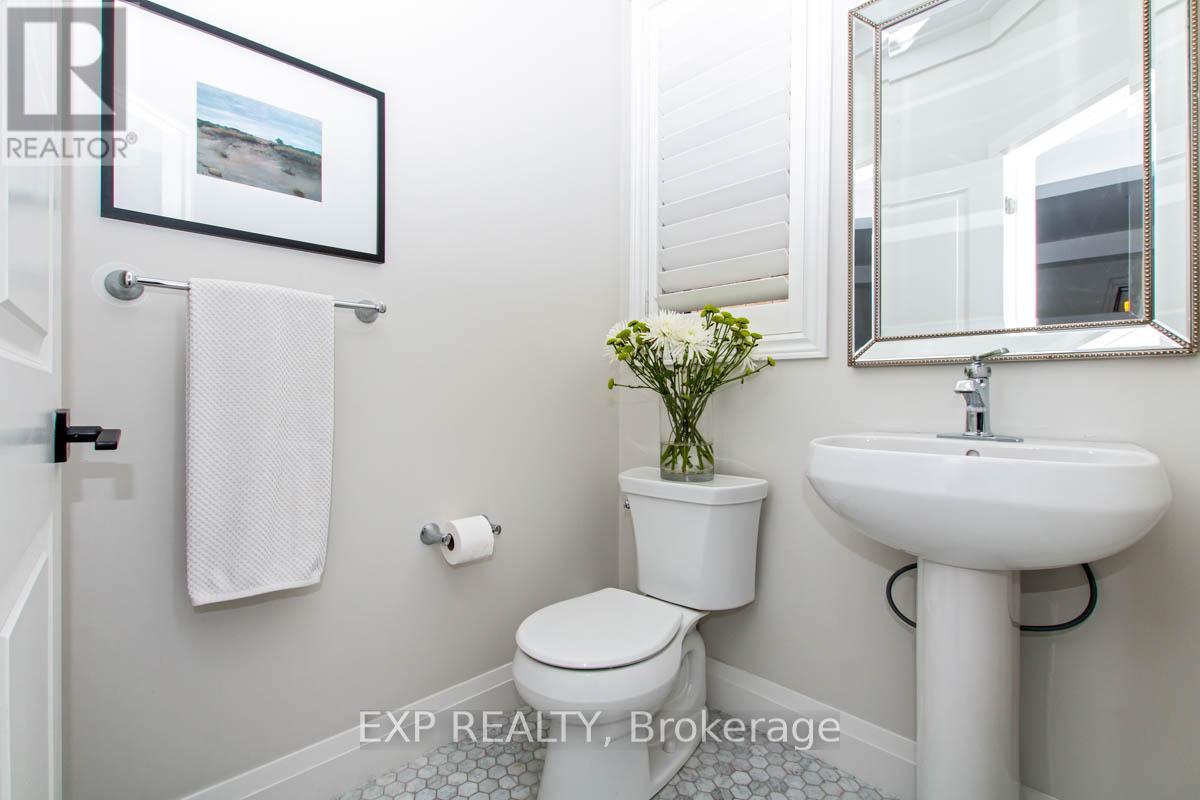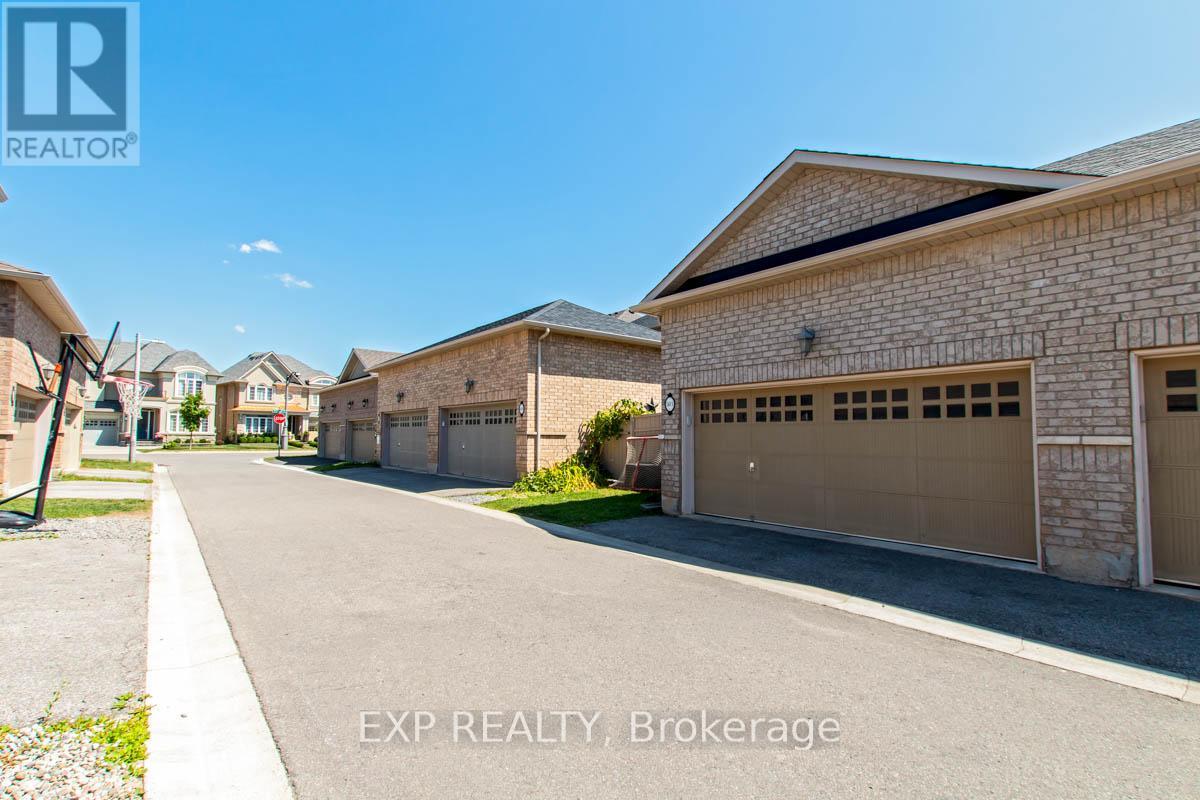Upper - 503 Sixteen Mile Drive Oakville, Ontario L6M 0P6
$3,750 Monthly
Welcome to 503 Sixteen Mile Drive, a beautifully finished end-unit freehold townhome in one of Oakville's most desirable and family-friendly neighbourhoods. This spacious home features four generously sized bedrooms, three bathrooms, a recently updated kitchen with quartz countertops, a gas range, and a large centre island that opens to a cozy family room with a gas fireplace. Wide plank hardwood floors extend throughout the main and upper levels, and a second-floor laundry adds everyday convenience. The mudroom with heated tile floors offers direct access to the double car garage and a private fenced yard perfect for outdoor relaxation. Tenants will enjoy nearby access to top-rated schools including Oodenawi Public School and White Oaks Secondary School, all just a few minutes walk away. With easy access to grocery stores, parks, walking trails, Oakville Trafalgar Hospital, and just a short drive to major highways 403, 407, and QEW, this home is perfectly situated for families and professionals alike. Public transit is steps away, making commuting simple. (id:35762)
Property Details
| MLS® Number | W12132348 |
| Property Type | Single Family |
| Community Name | 1008 - GO Glenorchy |
| AmenitiesNearBy | Hospital, Schools, Park, Public Transit |
| CommunityFeatures | Community Centre, School Bus |
| Features | Lane, In Suite Laundry |
| ParkingSpaceTotal | 2 |
Building
| BathroomTotal | 3 |
| BedroomsAboveGround | 4 |
| BedroomsTotal | 4 |
| Appliances | All, Window Coverings |
| BasementDevelopment | Finished |
| BasementType | N/a (finished) |
| ConstructionStyleAttachment | Attached |
| CoolingType | Central Air Conditioning |
| ExteriorFinish | Brick |
| FireplacePresent | Yes |
| FoundationType | Unknown |
| HalfBathTotal | 1 |
| HeatingFuel | Natural Gas |
| HeatingType | Forced Air |
| StoriesTotal | 2 |
| SizeInterior | 2000 - 2500 Sqft |
| Type | Row / Townhouse |
| UtilityWater | Municipal Water |
Parking
| Attached Garage | |
| Garage |
Land
| Acreage | No |
| LandAmenities | Hospital, Schools, Park, Public Transit |
| Sewer | Sanitary Sewer |
| SizeDepth | 98 Ft ,4 In |
| SizeFrontage | 29 Ft ,8 In |
| SizeIrregular | 29.7 X 98.4 Ft |
| SizeTotalText | 29.7 X 98.4 Ft|under 1/2 Acre |
Rooms
| Level | Type | Length | Width | Dimensions |
|---|---|---|---|---|
| Second Level | Bedroom 4 | 3.71 m | 3.2 m | 3.71 m x 3.2 m |
| Second Level | Primary Bedroom | 4.85 m | 3.66 m | 4.85 m x 3.66 m |
| Second Level | Bedroom 2 | 3.35 m | 3.02 m | 3.35 m x 3.02 m |
| Second Level | Bedroom 3 | 3.12 m | 3 m | 3.12 m x 3 m |
| Main Level | Foyer | 4.93 m | 2.49 m | 4.93 m x 2.49 m |
| Main Level | Mud Room | 6.05 m | 2.34 m | 6.05 m x 2.34 m |
| Main Level | Kitchen | 4.29 m | 3.96 m | 4.29 m x 3.96 m |
| Main Level | Dining Room | 3.58 m | 3.07 m | 3.58 m x 3.07 m |
| Main Level | Living Room | 4.9 m | 3.68 m | 4.9 m x 3.68 m |
| Main Level | Family Room | 5.97 m | 3.73 m | 5.97 m x 3.73 m |
Interested?
Contact us for more information
Rahul Arora
Broker
4711 Yonge St 10th Flr, 106430
Toronto, Ontario M2N 6K8













































