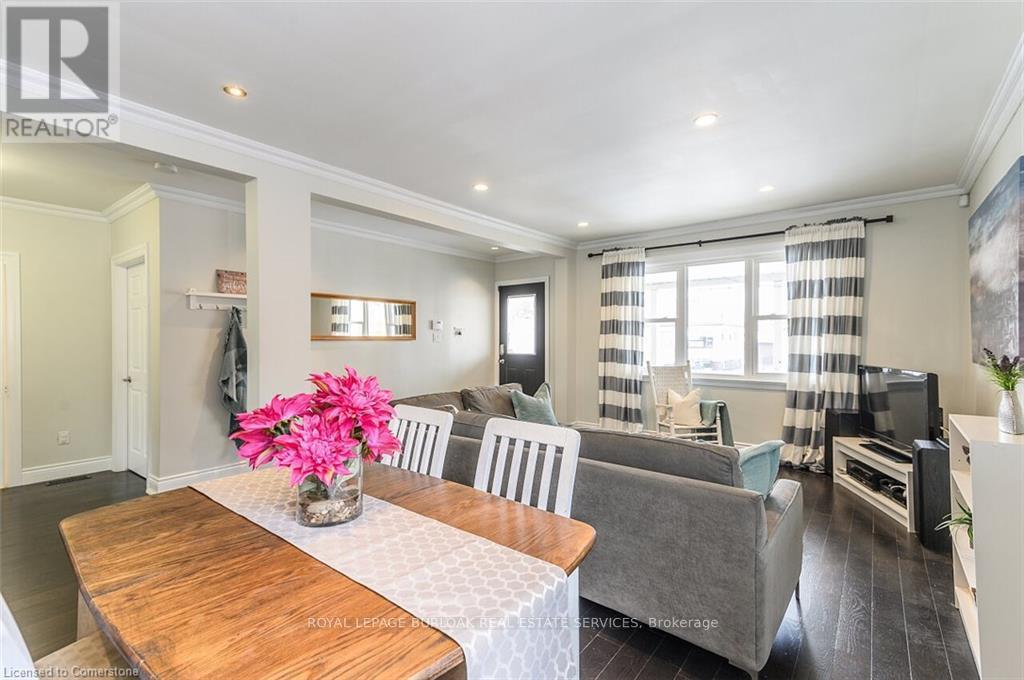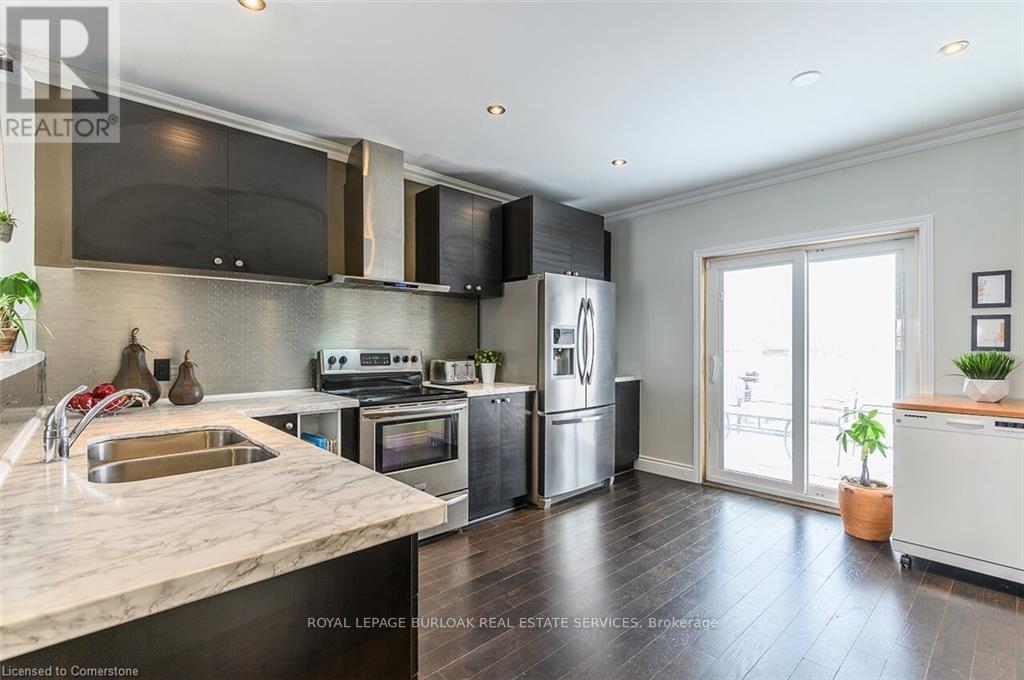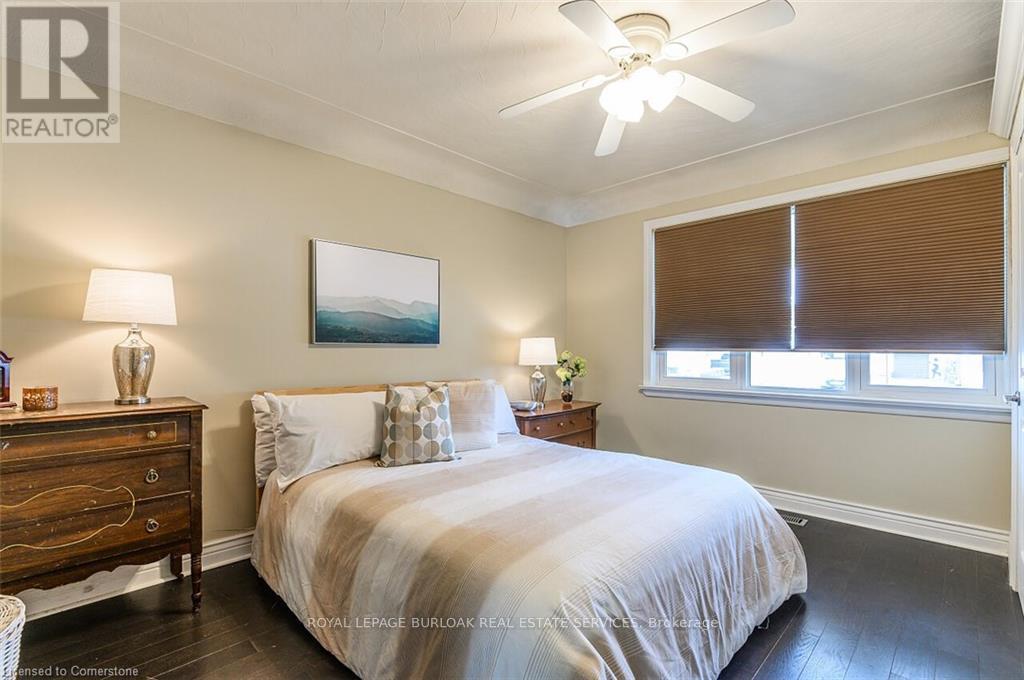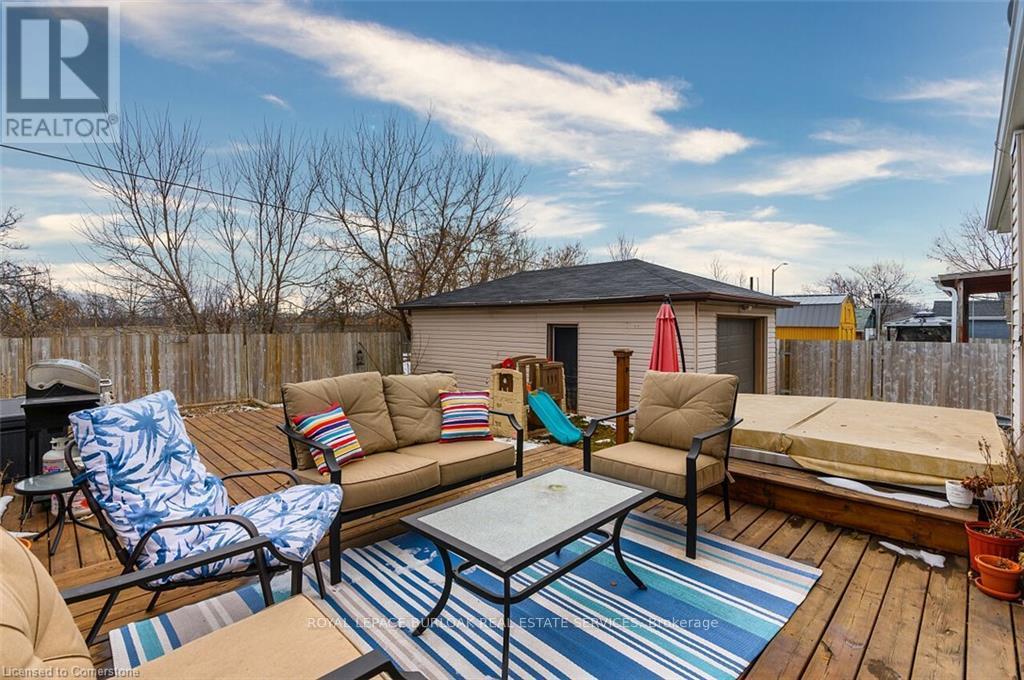Upper - 376 Talbot Street Hamilton, Ontario L8H 6T4
$2,250 Monthly
Available August 1, 2025. Bright and spacious 2 bedroom main floor apartment featuring laminate floors, open concept kitchen with stainless steel appliances and sliding doors leading to the rear deck. Convenient location with quick access to the Red Hill Expressway and a short drive to Eastgate Square. Tenants are responsible for 50% of utilities (gas, electricity, water, water heater). One parking spot included. Additional parking is available for $50/month. Shared use of garage and rear yard. All Tenants are to provide Full Equifax or Trans Union Credit Reports, rental application, Employment & reference letters, income verification, and bank statements if needed. (id:35762)
Property Details
| MLS® Number | X12201836 |
| Property Type | Single Family |
| Community Name | McQuesten |
| AmenitiesNearBy | Park, Public Transit, Schools |
| Features | Level Lot, Flat Site, Level |
| ParkingSpaceTotal | 1 |
| Structure | Deck, Porch |
Building
| BathroomTotal | 1 |
| BedroomsAboveGround | 2 |
| BedroomsTotal | 2 |
| Age | 51 To 99 Years |
| Appliances | Water Heater, Water Meter, Dryer, Stove, Washer, Refrigerator |
| ConstructionStyleAttachment | Detached |
| CoolingType | Central Air Conditioning |
| ExteriorFinish | Brick, Vinyl Siding |
| FoundationType | Block |
| HeatingFuel | Natural Gas |
| HeatingType | Forced Air |
| SizeInterior | 700 - 1100 Sqft |
| Type | House |
| UtilityWater | Municipal Water |
Parking
| Detached Garage | |
| Garage |
Land
| Acreage | No |
| FenceType | Fully Fenced, Fenced Yard |
| LandAmenities | Park, Public Transit, Schools |
| Sewer | Sanitary Sewer |
| SizeDepth | 100 Ft |
| SizeFrontage | 45 Ft |
| SizeIrregular | 45 X 100 Ft |
| SizeTotalText | 45 X 100 Ft|under 1/2 Acre |
| SoilType | Loam |
Rooms
| Level | Type | Length | Width | Dimensions |
|---|---|---|---|---|
| Main Level | Kitchen | 4.72 m | 4.6 m | 4.72 m x 4.6 m |
| Main Level | Living Room | 3.72 m | 5.82 m | 3.72 m x 5.82 m |
| Main Level | Bedroom | 4.24 m | 4.24 m | 4.24 m x 4.24 m |
| Main Level | Bedroom 2 | 4.18 m | 3.51 m | 4.18 m x 3.51 m |
| Main Level | Bathroom | Measurements not available | ||
| Main Level | Laundry Room | Measurements not available |
Utilities
| Cable | Installed |
| Electricity | Installed |
| Sewer | Installed |
https://www.realtor.ca/real-estate/28428610/upper-376-talbot-street-hamilton-mcquesten-mcquesten
Interested?
Contact us for more information
Paul Busnello
Salesperson
3060 Mainway Suite 200a
Burlington, Ontario L7M 1A3













