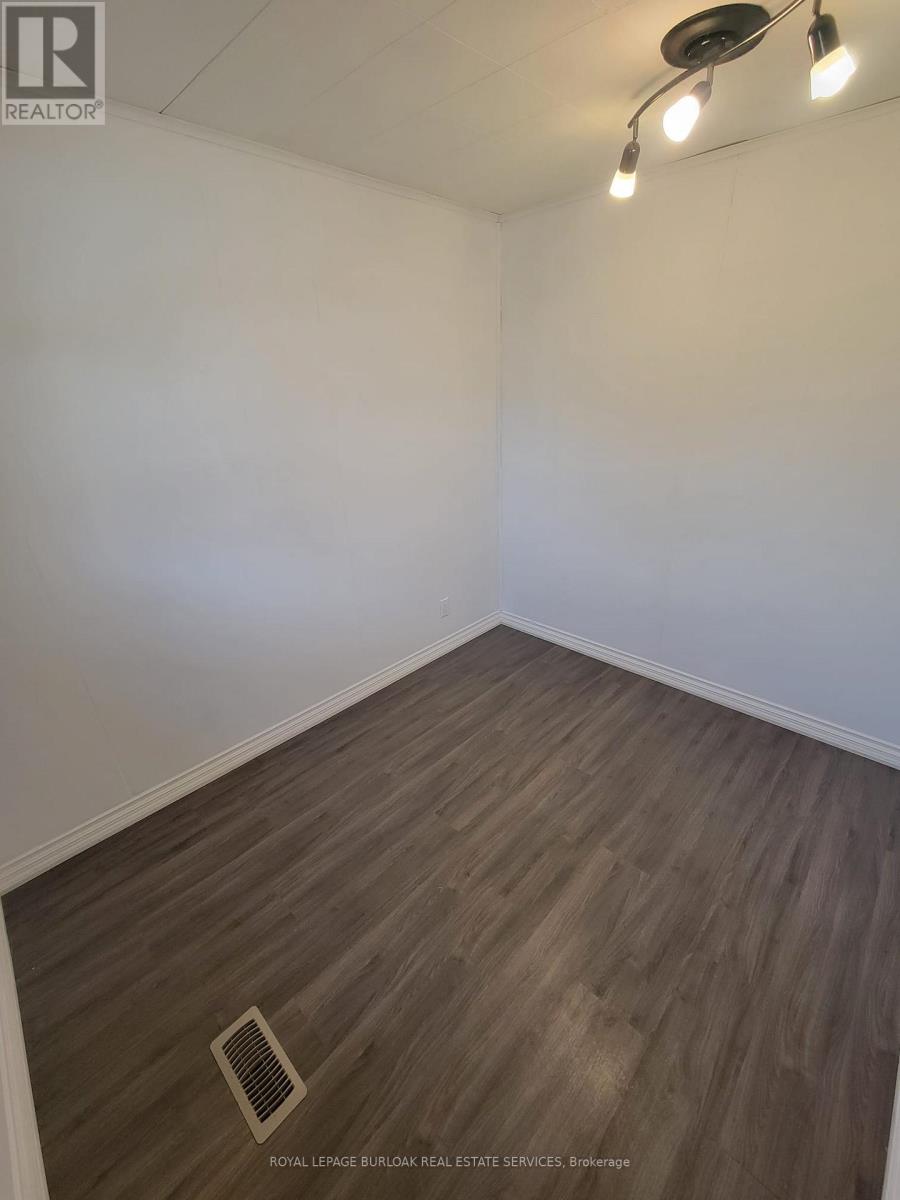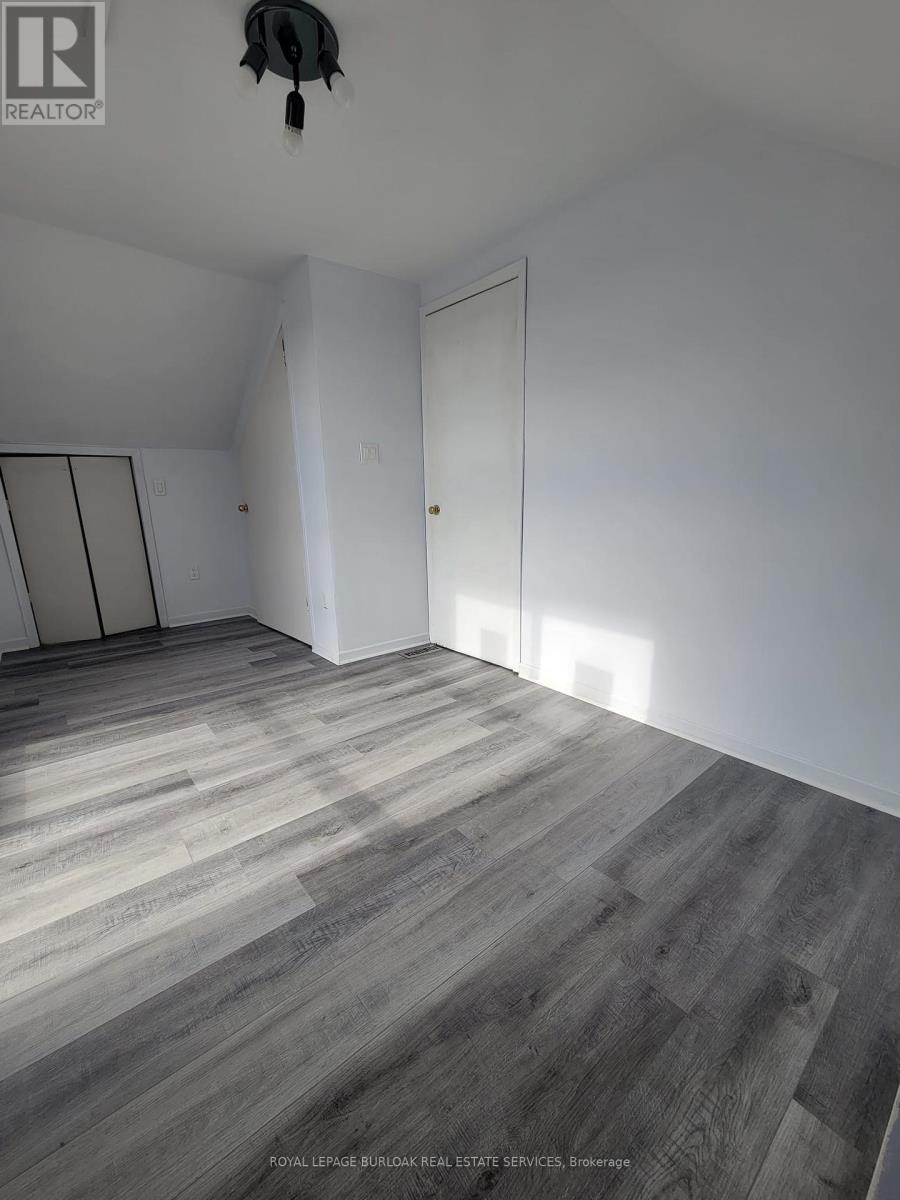Upper - 32 Goggin Avenue Hamilton, Ontario L8H 3C1
$2,400 Monthly
Welcome to this spacious and inviting 3-bedroom, 2-bathroom home available for lease in the desirable Normanhurst neighborhood of Hamilton. Located on a family friendly street, this property is close to public transit, parks, school and highway access. The main level features open layout with a large living room, 4-piece bathroom, and eat-in kitchen. You will also find a 3rd bedroom (which can be used as a home office or den) as well as in-suite laundry. The second level offers two generously sized bedrooms and a 2-piece bathroom for added convenience. Step outside to enjoy a large deck and private backyard, perfect for outdoor gatherings or simply relaxing in the fresh air. Whether you're hosting guests or enjoying your morning coffee, this backyard provides an ideal retreat. (id:35762)
Property Details
| MLS® Number | X12019066 |
| Property Type | Single Family |
| Community Name | Normanhurst |
| AmenitiesNearBy | Park, Public Transit, Schools |
| Features | Carpet Free, In Suite Laundry |
| ParkingSpaceTotal | 2 |
Building
| BathroomTotal | 2 |
| BedroomsAboveGround | 3 |
| BedroomsTotal | 3 |
| Age | 51 To 99 Years |
| Appliances | Water Heater, Dishwasher, Dryer, Microwave, Stove, Washer, Refrigerator |
| BasementDevelopment | Finished |
| BasementFeatures | Walk Out |
| BasementType | N/a (finished) |
| ConstructionStyleAttachment | Detached |
| CoolingType | Central Air Conditioning |
| ExteriorFinish | Aluminum Siding, Brick |
| FoundationType | Block |
| HalfBathTotal | 1 |
| HeatingFuel | Natural Gas |
| HeatingType | Forced Air |
| StoriesTotal | 2 |
| SizeInterior | 1100 - 1500 Sqft |
| Type | House |
| UtilityWater | Municipal Water |
Parking
| No Garage |
Land
| Acreage | No |
| LandAmenities | Park, Public Transit, Schools |
| Sewer | Sanitary Sewer |
| SizeDepth | 100 Ft |
| SizeFrontage | 40 Ft |
| SizeIrregular | 40 X 100 Ft |
| SizeTotalText | 40 X 100 Ft|under 1/2 Acre |
Rooms
| Level | Type | Length | Width | Dimensions |
|---|---|---|---|---|
| Second Level | Bedroom | 4.57 m | 2.46 m | 4.57 m x 2.46 m |
| Second Level | Bedroom | 4.65 m | 3.07 m | 4.65 m x 3.07 m |
| Second Level | Bathroom | Measurements not available | ||
| Main Level | Living Room | 4.8 m | 3.61 m | 4.8 m x 3.61 m |
| Main Level | Kitchen | 4.7 m | 3.68 m | 4.7 m x 3.68 m |
| Main Level | Bedroom | 2.92 m | 2.36 m | 2.92 m x 2.36 m |
| Main Level | Bathroom | Measurements not available |
https://www.realtor.ca/real-estate/28024152/upper-32-goggin-avenue-hamilton-normanhurst-normanhurst
Interested?
Contact us for more information
Ryan Heine
Salesperson
2025 Maria St #4a
Burlington, Ontario L7R 0G6




















