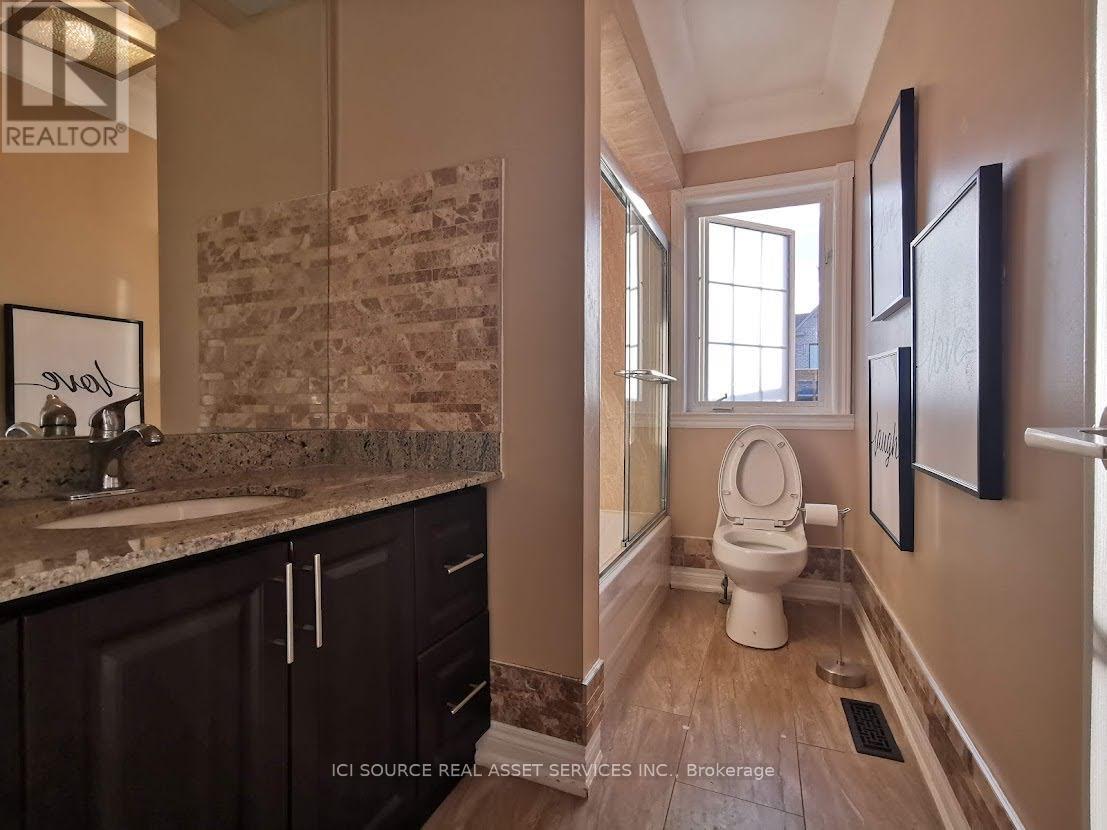245 West Beaver Creek Rd #9B
(289)317-1288
Upper - 31 Pietro Drive Vaughan, Ontario L6A 3K5
4 Bedroom
3 Bathroom
Fireplace
Central Air Conditioning
Forced Air
$3,700 Monthly
Spacious and bright 4-bedroom, 3-bathroom detached home conveniently located near Hwy 400, Canada's Wonderland, and Cintelucci Voughan Hospital. This well-maintained home offers a functional layout, modern finishes, and plenty of natural light. Ideal for families, with great schools, parks, and amenities nearby. Legal basement not included, basement legally fire and sound proofed. Tenants pays 70% Utilities. House occupied by tenant till March 1,2025. *For Additional Property Details Click The Brochure Icon Below* (id:35762)
Property Details
| MLS® Number | N11963741 |
| Property Type | Single Family |
| Community Name | Vellore Village |
| ParkingSpaceTotal | 6 |
Building
| BathroomTotal | 3 |
| BedroomsAboveGround | 4 |
| BedroomsTotal | 4 |
| Appliances | Central Vacuum, Water Heater - Tankless, Dishwasher, Hood Fan, Stove, Refrigerator |
| ConstructionStyleAttachment | Detached |
| CoolingType | Central Air Conditioning |
| ExteriorFinish | Brick |
| FireplacePresent | Yes |
| FoundationType | Concrete |
| HalfBathTotal | 1 |
| HeatingFuel | Natural Gas |
| HeatingType | Forced Air |
| StoriesTotal | 2 |
| Type | House |
| UtilityWater | Municipal Water |
Parking
| Attached Garage |
Land
| Acreage | No |
| Sewer | Sanitary Sewer |
Rooms
| Level | Type | Length | Width | Dimensions |
|---|---|---|---|---|
| Main Level | Dining Room | 4.7 m | 3.06 m | 4.7 m x 3.06 m |
| Main Level | Living Room | 4.8 m | 3.7 m | 4.8 m x 3.7 m |
| Main Level | Kitchen | 5.6 m | 3.13 m | 5.6 m x 3.13 m |
| Main Level | Eating Area | 3.1 m | 3 m | 3.1 m x 3 m |
| Main Level | Primary Bedroom | 4.82 m | 4.2 m | 4.82 m x 4.2 m |
| Main Level | Bedroom 2 | 3.35 m | 3.23 m | 3.35 m x 3.23 m |
| Main Level | Bedroom 3 | 3.6 m | 3 m | 3.6 m x 3 m |
| Main Level | Bedroom 4 | 3.5 m | 3.4 m | 3.5 m x 3.4 m |
Interested?
Contact us for more information
James Tasca
Broker of Record
Ici Source Real Asset Services Inc.
















