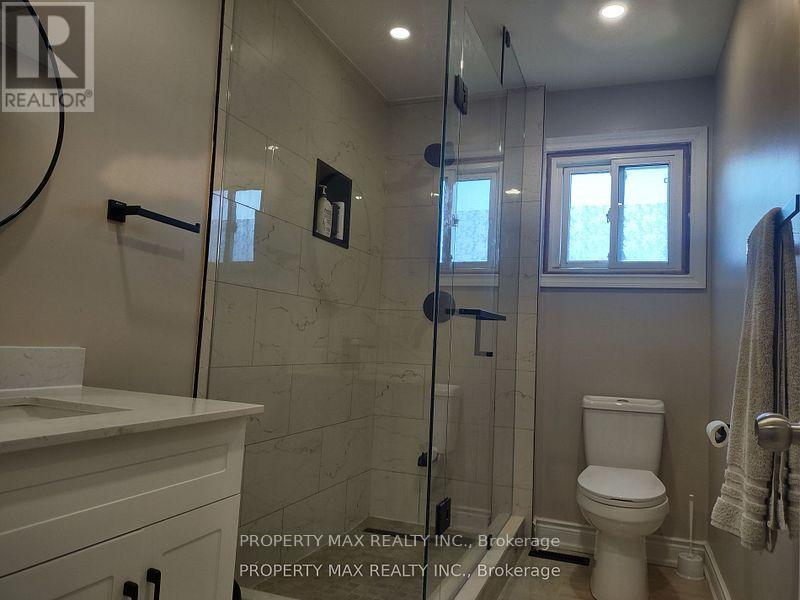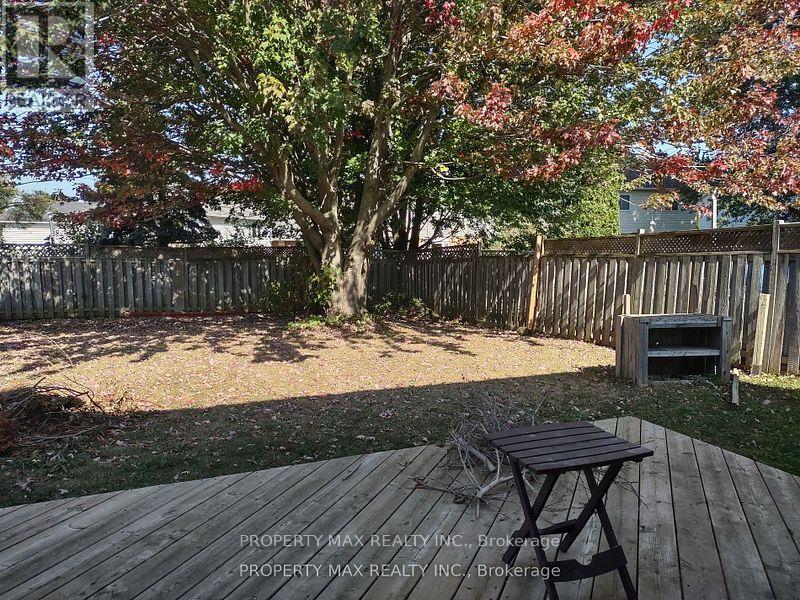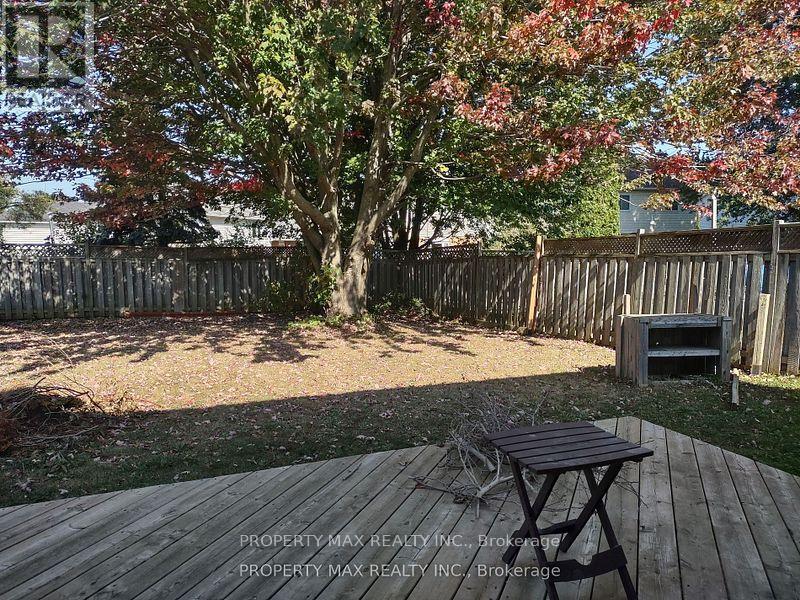245 West Beaver Creek Rd #9B
(289)317-1288
Upper 3 Level - 30 Glenabbey Drive Clarington, Ontario L1E 1B8
3 Bedroom
2 Bathroom
Fireplace
Central Air Conditioning
Forced Air
$2,750 Monthly
Welcome To This Very Well Maintained, freshly painted 3 Level Backsplit In Highly Sought After Courtice Neighbourhood! This Home Features 3 Bedrooms,4Pc Master Ensuite Bath and one common washroom, The Kitchen Overlooks Large Family Room With Wood Burning Fireplace & Walkout To The Huge Backyard! One bedroom is located on the mainfloor, Larger deck in private backyard, Tons Of Storage Space, direct Access From Double Car Garage, Close To Schools, 401 & Future 407 Access, Shopping & Parks! (id:35762)
Property Details
| MLS® Number | E12056900 |
| Property Type | Single Family |
| Community Name | Courtice |
| ParkingSpaceTotal | 2 |
Building
| BathroomTotal | 2 |
| BedroomsAboveGround | 3 |
| BedroomsTotal | 3 |
| Appliances | Range, All |
| ConstructionStyleAttachment | Detached |
| ConstructionStyleSplitLevel | Backsplit |
| CoolingType | Central Air Conditioning |
| ExteriorFinish | Aluminum Siding, Brick |
| FireplacePresent | Yes |
| FlooringType | Hardwood, Tile |
| FoundationType | Poured Concrete |
| HeatingFuel | Natural Gas |
| HeatingType | Forced Air |
| Type | House |
| UtilityWater | Municipal Water |
Parking
| Attached Garage | |
| Garage |
Land
| Acreage | No |
| Sewer | Sanitary Sewer |
| SizeDepth | 131 Ft ,10 In |
| SizeFrontage | 48 Ft ,10 In |
| SizeIrregular | 48.88 X 131.89 Ft |
| SizeTotalText | 48.88 X 131.89 Ft|under 1/2 Acre |
Rooms
| Level | Type | Length | Width | Dimensions |
|---|---|---|---|---|
| Lower Level | Family Room | 6.02 m | 3.99 m | 6.02 m x 3.99 m |
| Main Level | Living Room | 4.85 m | 3.61 m | 4.85 m x 3.61 m |
| Main Level | Dining Room | 4.85 m | 3.61 m | 4.85 m x 3.61 m |
| Main Level | Kitchen | 3.23 m | 3.05 m | 3.23 m x 3.05 m |
| Main Level | Eating Area | 3.23 m | 3.05 m | 3.23 m x 3.05 m |
| Main Level | Bedroom 3 | 3.12 m | 2.99 m | 3.12 m x 2.99 m |
| Upper Level | Primary Bedroom | 4.39 m | 3.48 m | 4.39 m x 3.48 m |
| Upper Level | Bedroom 2 | 4.09 m | 3.55 m | 4.09 m x 3.55 m |
Utilities
| Cable | Available |
| Sewer | Available |
Interested?
Contact us for more information
Mohan Subramaniyam
Broker of Record
Property Max Realty Inc.
6888 14th Avenue East
Markham, Ontario L6B 1A8
6888 14th Avenue East
Markham, Ontario L6B 1A8




















