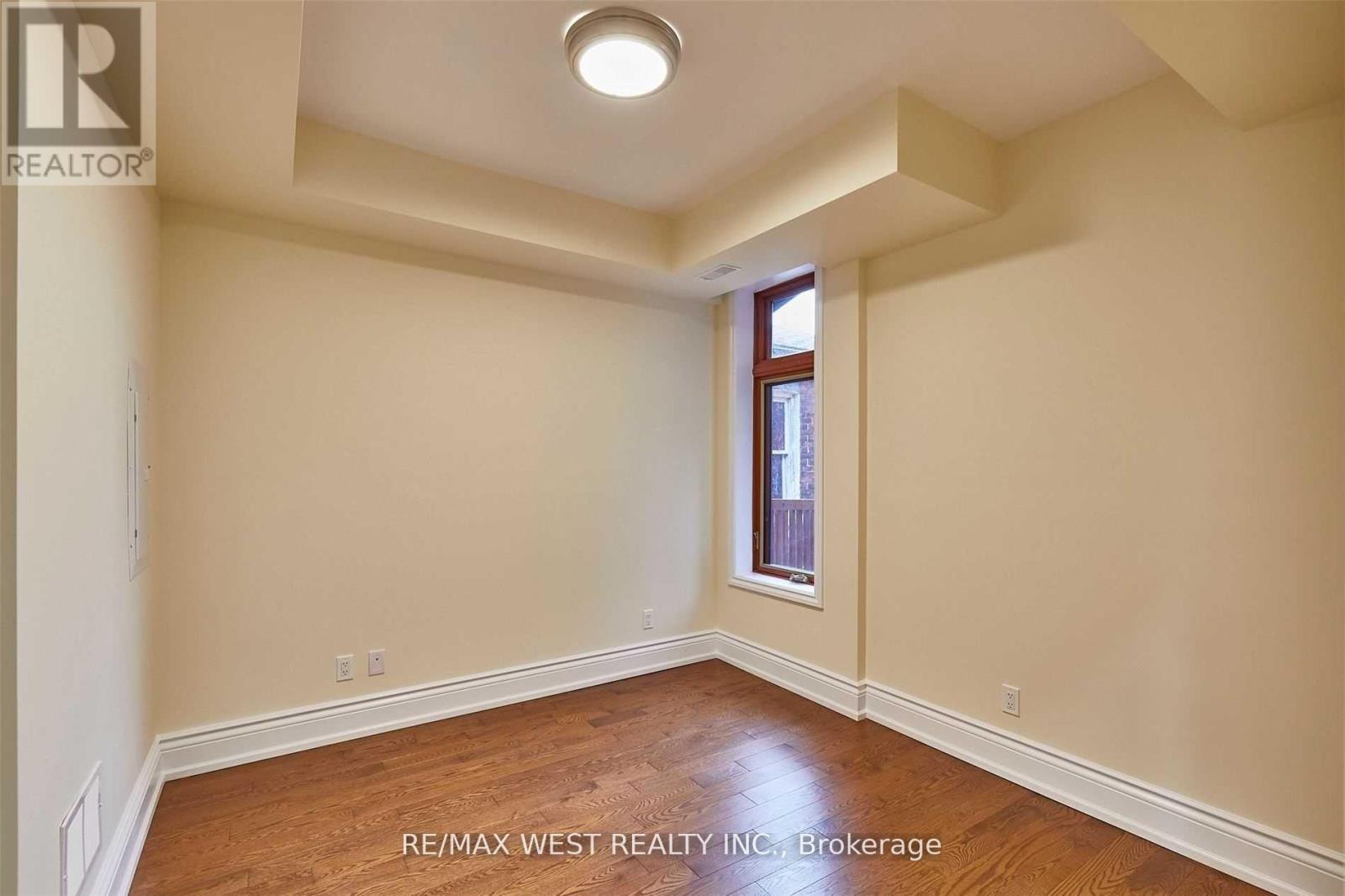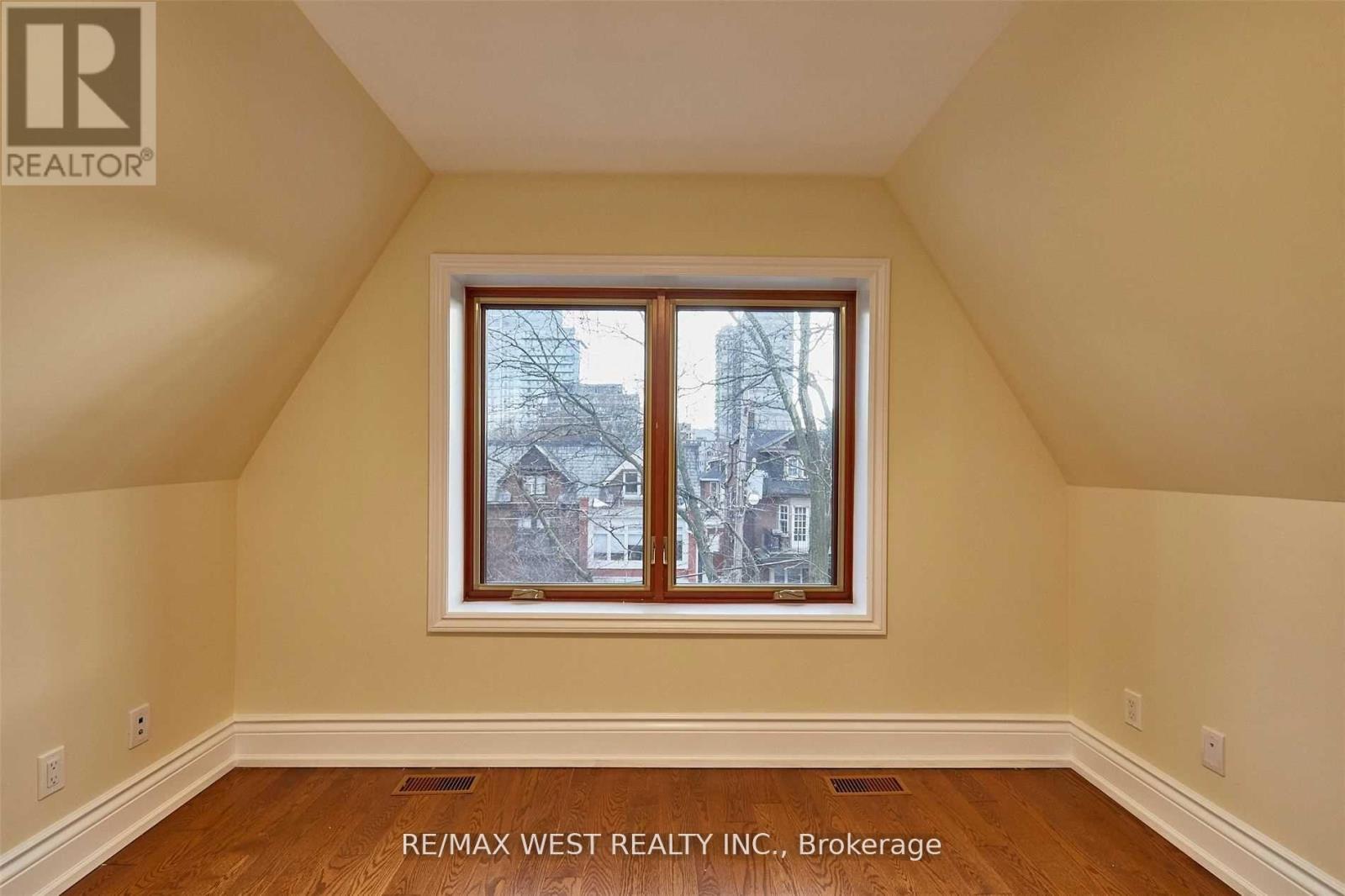245 West Beaver Creek Rd #9B
(289)317-1288
Upper - 28 Dupont Street Toronto, Ontario M5R 1V2
3 Bedroom
2 Bathroom
1100 - 1500 sqft
Central Air Conditioning
Forced Air
$4,250 Monthly
Absolutely Amazing Opportunity To Live In The Highly Desired Annex. Professionally Renovated From Top To Bottom. Simply Stunning! Exudes Charm + Character. Spacious 2 Level Upper Unit. 3Bds, 2Baths, Large Kitchen With W/Out To The Patio. Big Living Rm Full Of Victorian Charm. Incredible 2nd Patio On The Upper Level Is Massive 9X14Ft! 9Ft Ceilings On The 2nd Flr, Excellent Location! Mins To The Subway, Close To Yorkville + Downtown. Pet-Friendly! (id:35762)
Property Details
| MLS® Number | C12128827 |
| Property Type | Single Family |
| Community Name | Annex |
| AmenitiesNearBy | Park, Place Of Worship, Public Transit |
| ParkingSpaceTotal | 1 |
| Structure | Deck |
Building
| BathroomTotal | 2 |
| BedroomsAboveGround | 3 |
| BedroomsTotal | 3 |
| Amenities | Separate Electricity Meters |
| Appliances | Dishwasher, Dryer, Hood Fan, Stove, Washer, Refrigerator |
| ConstructionStyleAttachment | Semi-detached |
| CoolingType | Central Air Conditioning |
| ExteriorFinish | Brick |
| FlooringType | Ceramic, Hardwood |
| FoundationType | Block |
| HalfBathTotal | 1 |
| HeatingFuel | Natural Gas |
| HeatingType | Forced Air |
| StoriesTotal | 3 |
| SizeInterior | 1100 - 1500 Sqft |
| Type | House |
| UtilityWater | Municipal Water |
Parking
| No Garage |
Land
| Acreage | No |
| LandAmenities | Park, Place Of Worship, Public Transit |
| Sewer | Sanitary Sewer |
| SizeDepth | 129 Ft ,10 In |
| SizeFrontage | 23 Ft ,8 In |
| SizeIrregular | 23.7 X 129.9 Ft |
| SizeTotalText | 23.7 X 129.9 Ft |
Rooms
| Level | Type | Length | Width | Dimensions |
|---|---|---|---|---|
| Second Level | Kitchen | 4.09 m | 3.35 m | 4.09 m x 3.35 m |
| Second Level | Dining Room | 3.81 m | 3.2 m | 3.81 m x 3.2 m |
| Second Level | Living Room | 5.03 m | 3.43 m | 5.03 m x 3.43 m |
| Second Level | Primary Bedroom | 3.35 m | 3.2 m | 3.35 m x 3.2 m |
| Third Level | Bedroom 2 | 3.76 m | 3.1 m | 3.76 m x 3.1 m |
| Third Level | Bedroom 3 | 3.35 m | 2.95 m | 3.35 m x 2.95 m |
https://www.realtor.ca/real-estate/28269726/upper-28-dupont-street-toronto-annex-annex
Interested?
Contact us for more information
Connie Lyn Leeson
Broker
RE/MAX West Realty Inc.















