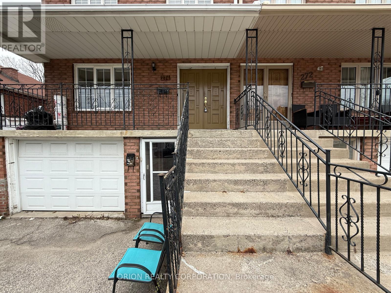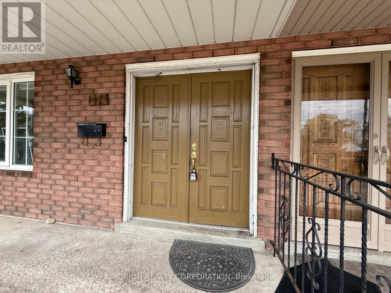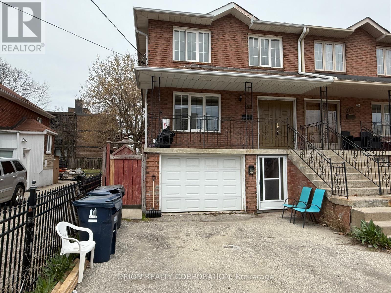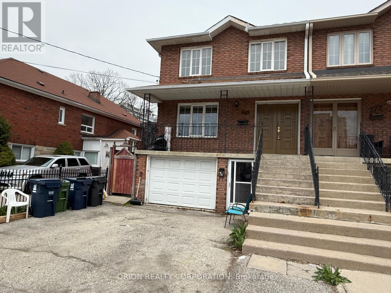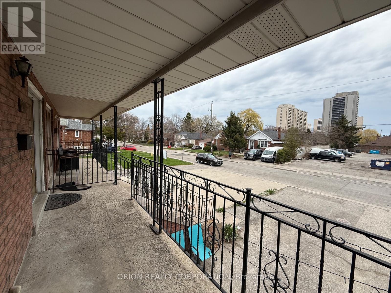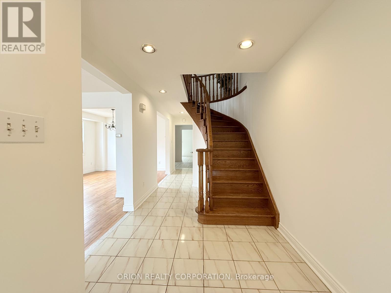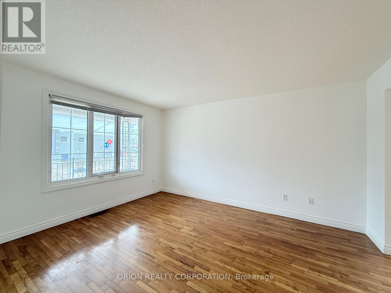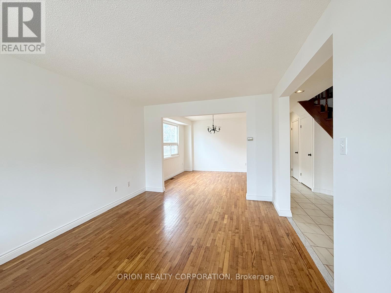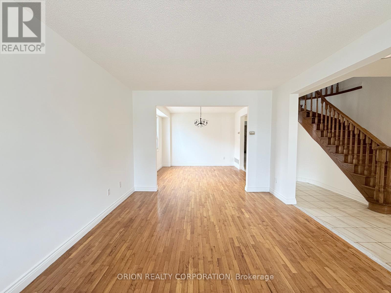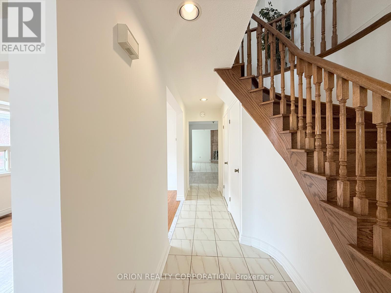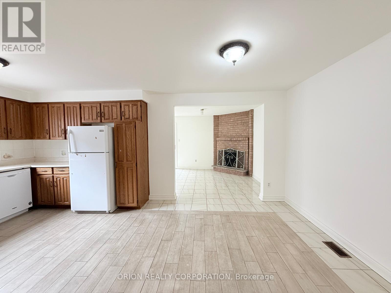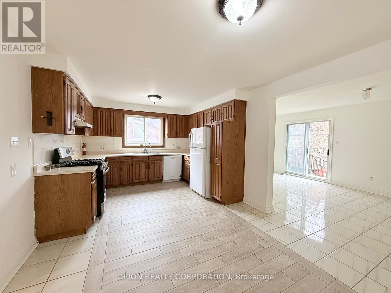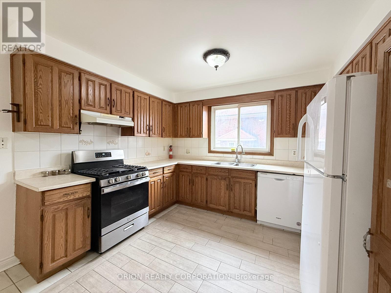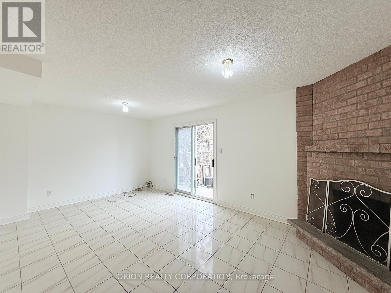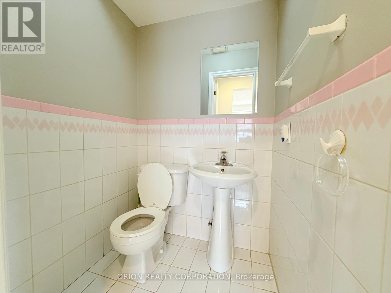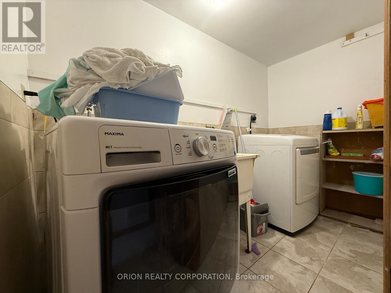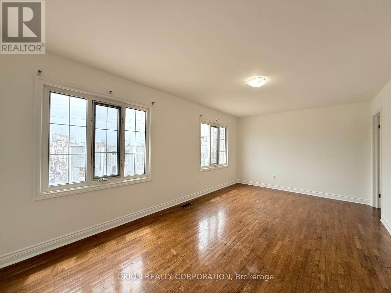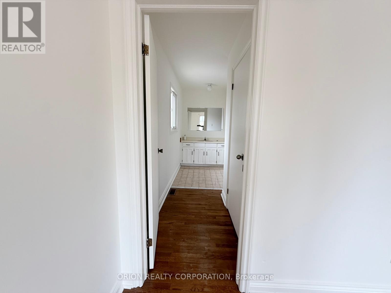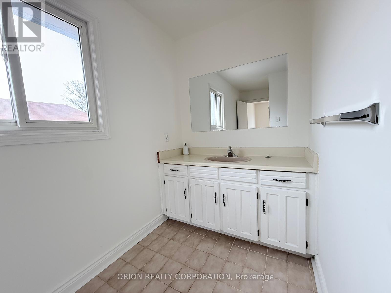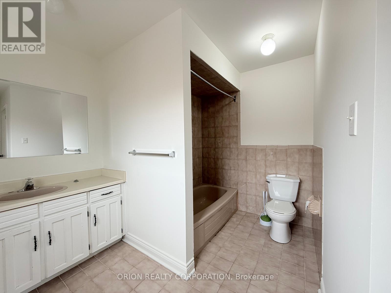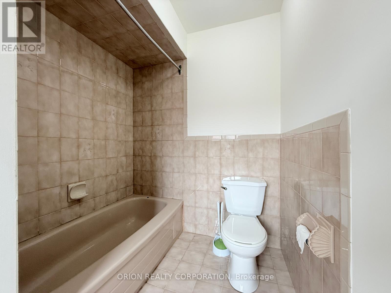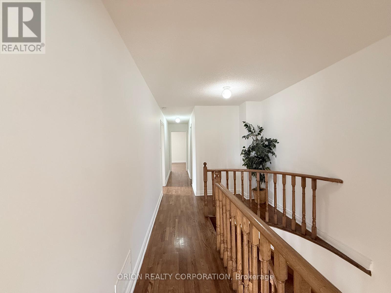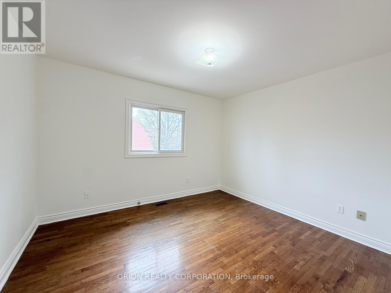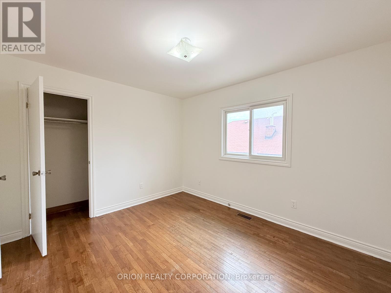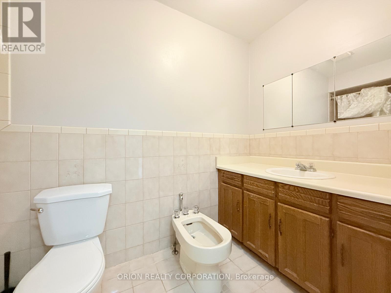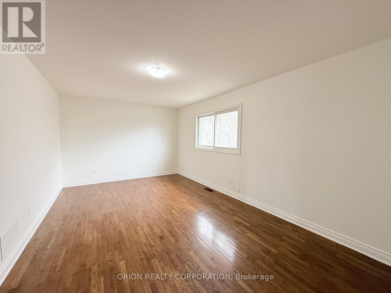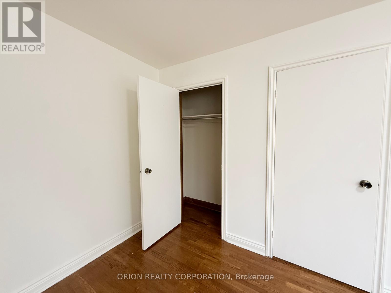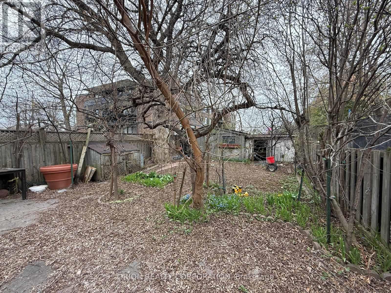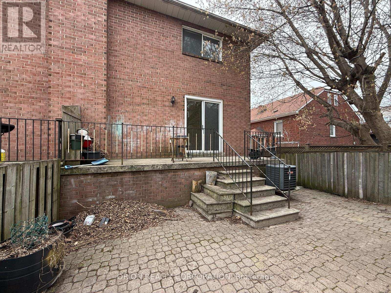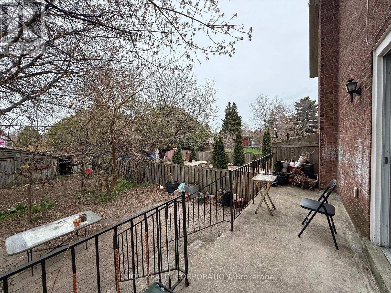Upper - 274 Viewmount Avenue Toronto, Ontario M6B 1V2
$3,550 Monthly
Located just steps from Glencairn Station, this bright and spacious 3-bedroom, 3-bathroom home offers comfort and convenience in a prime location! The main level features a welcoming foyer with a closet, a generous living room, and a formal dining room. The large eat-in kitchen boasts ample cabinetry, and Plenty of Space for family meals. A cozy family room with sliding doors leads to a fully fenced backyard, perfect for outdoor enjoyment. A convenient 2-piece powder room completes this level. Upstairs, the expansive primary bedroom includes a walk-in closet, large windows, and 4-piece ensuite. Two additional spacious bedrooms, each with closet and windows, share a well-appointed 4-piece main bath. The lower level offers a shared laundry area. Parking is available for two cars on the driveway, plus one in the attached garage. Don't miss this well-kept home in a fantastic location! (id:35762)
Property Details
| MLS® Number | W12111112 |
| Property Type | Single Family |
| Neigbourhood | Yorkdale-Glen Park |
| Community Name | Yorkdale-Glen Park |
| AmenitiesNearBy | Park, Public Transit, Schools |
| CommunityFeatures | Community Centre |
| Features | Carpet Free |
| ParkingSpaceTotal | 3 |
| Structure | Porch |
Building
| BathroomTotal | 3 |
| BedroomsAboveGround | 3 |
| BedroomsTotal | 3 |
| Appliances | Dishwasher, Dryer, Stove, Washer, Refrigerator |
| BasementDevelopment | Finished |
| BasementFeatures | Walk Out |
| BasementType | Partial (finished) |
| ConstructionStyleAttachment | Semi-detached |
| CoolingType | Central Air Conditioning |
| ExteriorFinish | Brick, Concrete |
| FlooringType | Hardwood, Ceramic |
| HalfBathTotal | 1 |
| HeatingFuel | Natural Gas |
| HeatingType | Forced Air |
| StoriesTotal | 2 |
| Type | House |
| UtilityWater | Municipal Water |
Parking
| Attached Garage | |
| Garage |
Land
| Acreage | No |
| LandAmenities | Park, Public Transit, Schools |
| Sewer | Sanitary Sewer |
Rooms
| Level | Type | Length | Width | Dimensions |
|---|---|---|---|---|
| Second Level | Primary Bedroom | 3.4 m | 5.92 m | 3.4 m x 5.92 m |
| Second Level | Bedroom 2 | 3.63 m | 3.24 m | 3.63 m x 3.24 m |
| Second Level | Bedroom 3 | 3.45 m | 5.9 m | 3.45 m x 5.9 m |
| Main Level | Living Room | 4.32 m | 3.33 m | 4.32 m x 3.33 m |
| Main Level | Dining Room | 3.36 m | 3.34 m | 3.36 m x 3.34 m |
| Main Level | Kitchen | 3.4 m | 5.91 m | 3.4 m x 5.91 m |
| Main Level | Family Room | 3.47 m | 5.91 m | 3.47 m x 5.91 m |
Interested?
Contact us for more information
Citira Anderson
Salesperson
1149 Lakeshore Rd E
Mississauga, Ontario L5E 1E8
Lysha Defreitas
Salesperson
1149 Lakeshore Rd E
Mississauga, Ontario L5E 1E8

