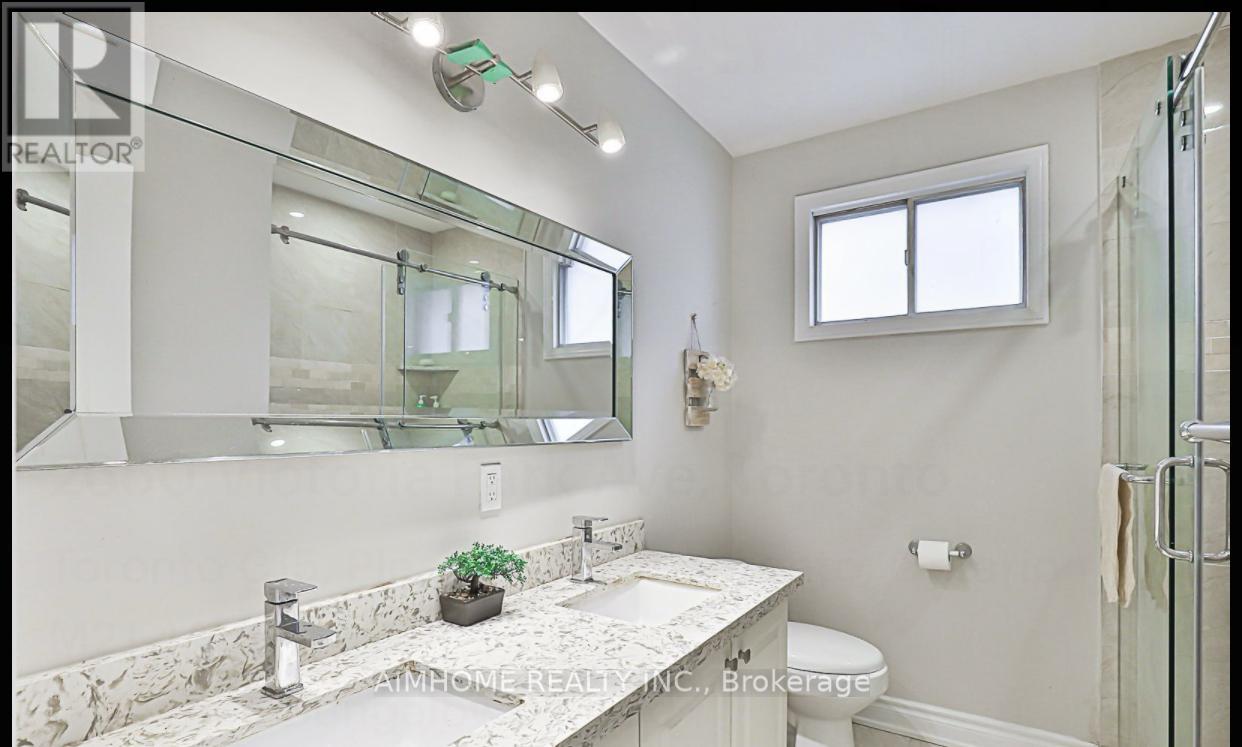4 Bedroom
2 Bathroom
Bungalow
Central Air Conditioning
Forced Air
$3,100 Monthly
4-Bedroom Detached House Main Floor for Rent. House Features: Spacious and comfortable 4-bedroom detached home Modern kitchen with stainless steel appliances Large-capacity refrigerator & stove. Rental Details: Tenant responsible for 50% of utility costs Includes 2 Driving parking spaces. Prime In High Demand North York Sheppard/Victoria Park Area location. Front door TTC, Connecting to Don Mills Station. Close to Fairview Mall, Library, Supermarkets T.N.T, Food Basics etc. 401/404/DVP. Banks, Hospital, Close to elementary & high schools, library, community Center& shopping mall Near Seneca College & Fairview Mall and much more. (id:35762)
Property Details
|
MLS® Number
|
C12105787 |
|
Property Type
|
Single Family |
|
Community Name
|
Pleasant View |
|
ParkingSpaceTotal
|
2 |
Building
|
BathroomTotal
|
2 |
|
BedroomsAboveGround
|
4 |
|
BedroomsTotal
|
4 |
|
Appliances
|
Range, Dryer, Hood Fan, Stove, Washer, Refrigerator |
|
ArchitecturalStyle
|
Bungalow |
|
ConstructionStyleAttachment
|
Detached |
|
CoolingType
|
Central Air Conditioning |
|
ExteriorFinish
|
Brick |
|
FoundationType
|
Concrete |
|
HalfBathTotal
|
1 |
|
HeatingFuel
|
Natural Gas |
|
HeatingType
|
Forced Air |
|
StoriesTotal
|
1 |
|
Type
|
House |
|
UtilityWater
|
Municipal Water |
Parking
|
Attached Garage
|
|
|
No Garage
|
|
Land
|
Acreage
|
No |
|
Sewer
|
Sanitary Sewer |
Rooms
| Level |
Type |
Length |
Width |
Dimensions |
|
Main Level |
Bedroom |
4.4 m |
3.5 m |
4.4 m x 3.5 m |
|
Main Level |
Bedroom 2 |
3.6 m |
2.9 m |
3.6 m x 2.9 m |
|
Main Level |
Bedroom 3 |
3.6 m |
3.2 m |
3.6 m x 3.2 m |
|
Main Level |
Bedroom 4 |
3.7 m |
2.8 m |
3.7 m x 2.8 m |
|
Main Level |
Living Room |
4.8 m |
3.76 m |
4.8 m x 3.76 m |
|
Main Level |
Kitchen |
5.9 m |
3 m |
5.9 m x 3 m |
https://www.realtor.ca/real-estate/28219326/upper-2650-victoria-park-avenue-toronto-pleasant-view-pleasant-view









