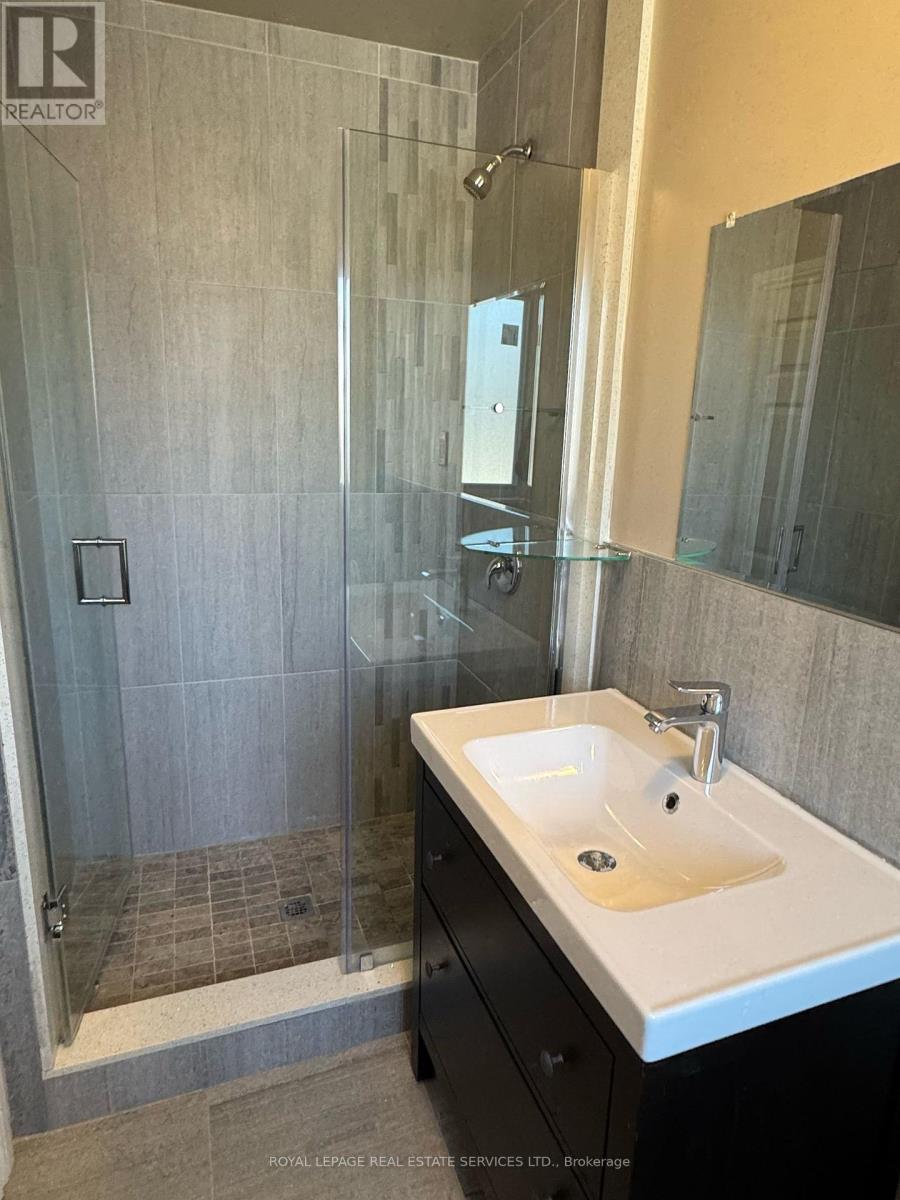Upper - 2420 Bloor Street W Toronto, Ontario M6S 1P9
$2,500 Monthly
This beautifully designed 2-bedroom, 1-bathroom unit, 928 square feet, located in one of Toronto's most coveted neighbourhoods-Bloor West Village. The modern recently renovated kitchen is a true highlight, featuring a large center island with power, stainless steel appliances, and plenty of space for cooking and entertaining. Enjoy the vibrant lifestyle this super prime location has to offer. Just steps to Jane Subway Station, commuting is effortless. You're surrounded by charming local boutiques, cafes, bakeries, restaurants, and essential amenities-everything you need is right at your doorstep.Whether you're a professional, a couple, or someone looking to enjoy the best of city living, this unit offers unbeatable convenience and charm in an unbeatable location. (id:35762)
Property Details
| MLS® Number | W12104592 |
| Property Type | Single Family |
| Neigbourhood | Runnymede-Bloor West Village |
| Community Name | Runnymede-Bloor West Village |
Building
| BathroomTotal | 1 |
| BedroomsAboveGround | 2 |
| BedroomsTotal | 2 |
| BasementDevelopment | Finished |
| BasementType | N/a (finished) |
| CoolingType | Wall Unit |
| ExteriorFinish | Concrete |
| FoundationType | Concrete |
| HeatingFuel | Electric |
| HeatingType | Baseboard Heaters |
| StoriesTotal | 2 |
| SizeInterior | 700 - 1100 Sqft |
| Type | Other |
| UtilityWater | Municipal Water |
Parking
| No Garage |
Land
| Acreage | No |
| Sewer | Sanitary Sewer |
| SizeDepth | 82 Ft |
| SizeFrontage | 20 Ft ,6 In |
| SizeIrregular | 20.5 X 82 Ft |
| SizeTotalText | 20.5 X 82 Ft |
Rooms
| Level | Type | Length | Width | Dimensions |
|---|---|---|---|---|
| Second Level | Living Room | Measurements not available | ||
| Second Level | Kitchen | Measurements not available | ||
| Second Level | Primary Bedroom | Measurements not available | ||
| Second Level | Bedroom 2 | Measurements not available |
Interested?
Contact us for more information
Chad Messier
Salesperson
3031 Bloor St. W.
Toronto, Ontario M8X 1C5
Saurabh Sur
Salesperson
3031 Bloor St. W.
Toronto, Ontario M8X 1C5
















