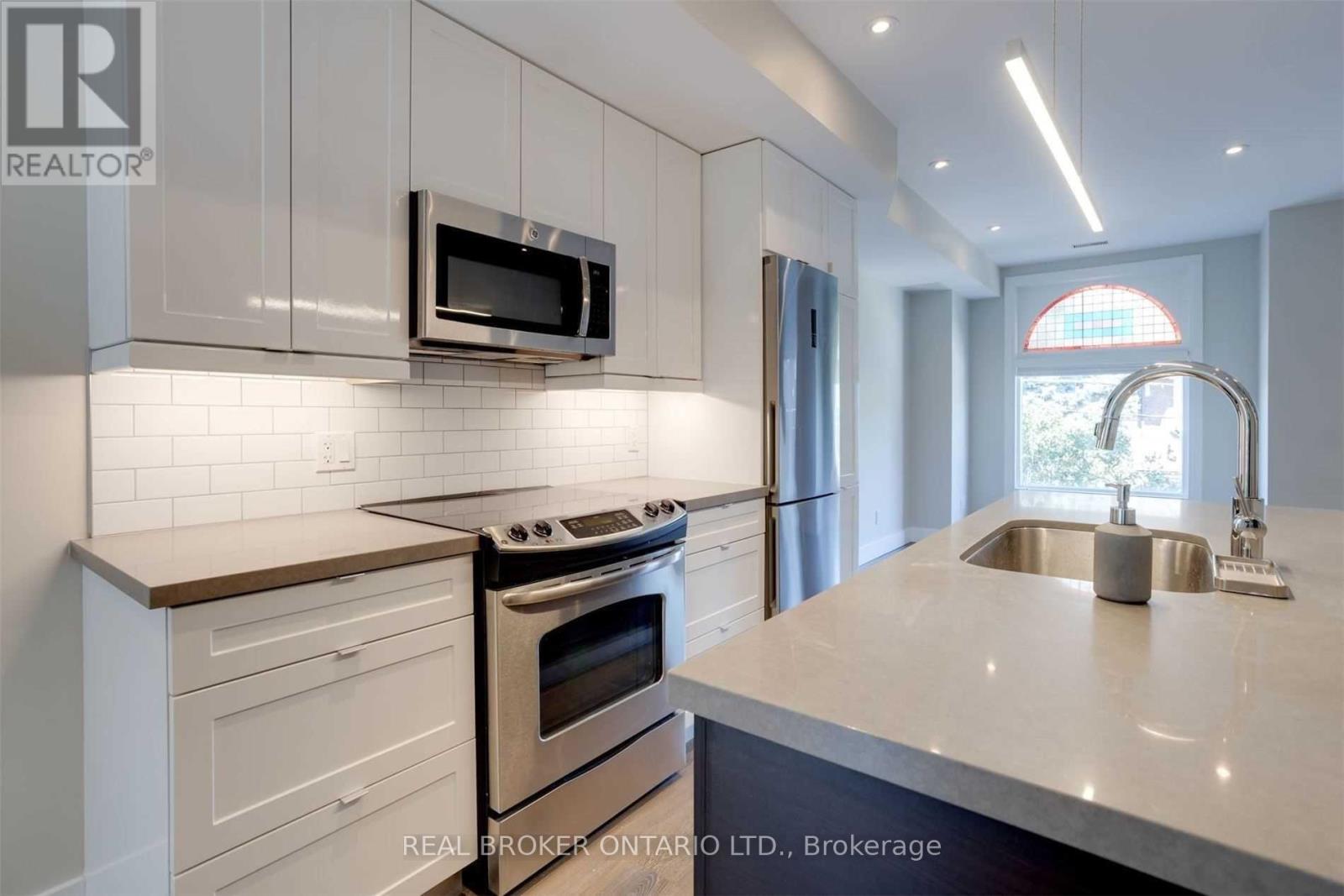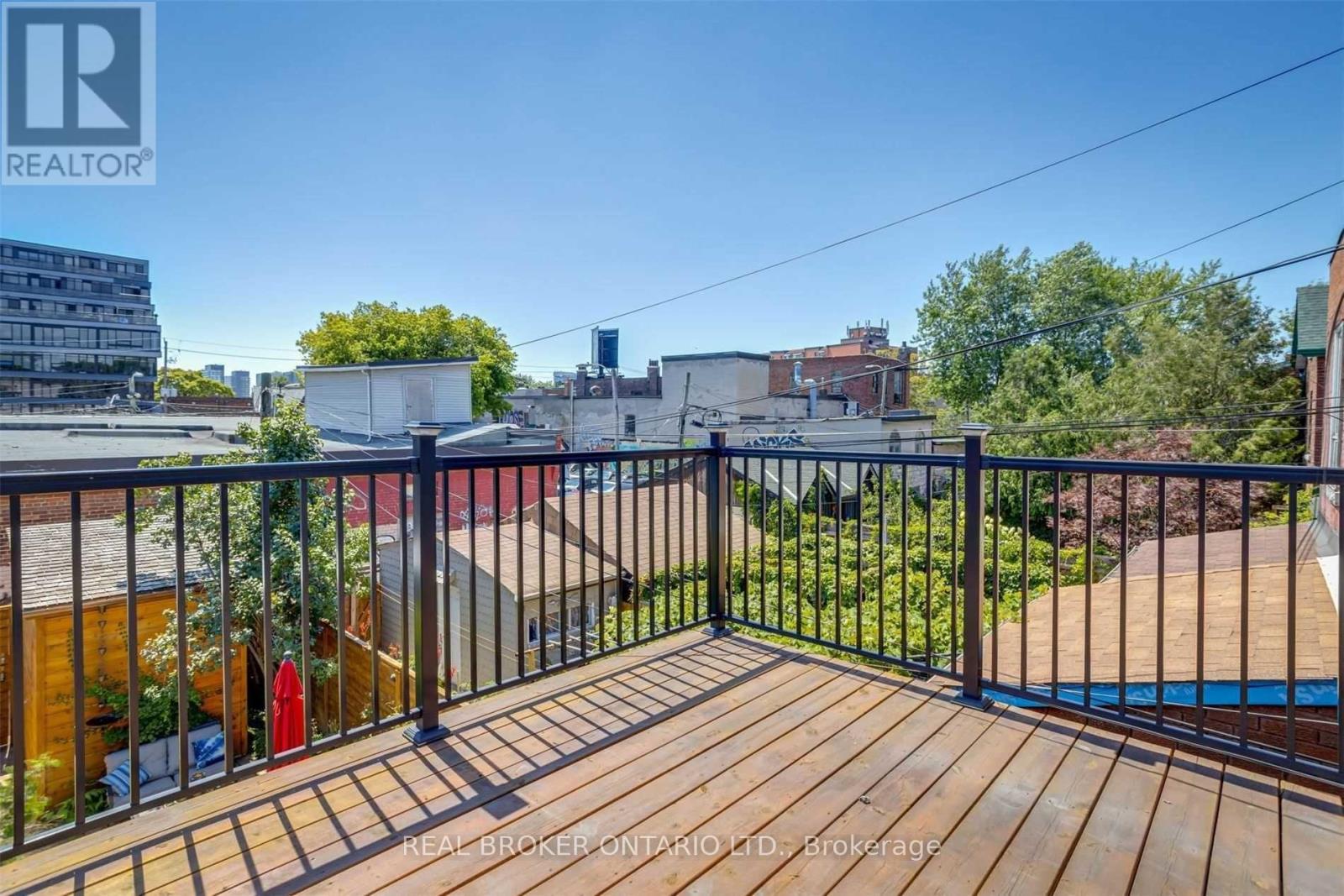245 West Beaver Creek Rd #9B
(289)317-1288
Upper - 143 Harrison Street Toronto, Ontario M6J 2A5
2 Bedroom
2 Bathroom
700 - 1100 sqft
Central Air Conditioning
Forced Air
$3,000 Monthly
Immaculate Space On The Upper 2 Floors Of A Victorian House Tucked Away On A Quiet Side St. Near Trinity Bellwoods, Dundas West And Ossington. Full Sized Appliances (Dishwasher Too), Lots Of Space For Dining And Living, A Den That Could Be Used As A Second Bedroom, Master W/ Walk In Closet, A Large Deck , 2 Bathrooms And Ensuite Laundry. This Unit Also Has It's Own Separate Central Air Conditioning System So you can control the temperature! (id:35762)
Property Details
| MLS® Number | C12161311 |
| Property Type | Single Family |
| Community Name | Trinity-Bellwoods |
Building
| BathroomTotal | 2 |
| BedroomsAboveGround | 1 |
| BedroomsBelowGround | 1 |
| BedroomsTotal | 2 |
| Appliances | Dishwasher, Dryer, Microwave, Stove, Washer, Refrigerator |
| ConstructionStyleAttachment | Attached |
| CoolingType | Central Air Conditioning |
| ExteriorFinish | Brick |
| FoundationType | Concrete |
| HeatingFuel | Natural Gas |
| HeatingType | Forced Air |
| StoriesTotal | 2 |
| SizeInterior | 700 - 1100 Sqft |
| Type | Row / Townhouse |
| UtilityWater | Municipal Water |
Parking
| No Garage |
Land
| Acreage | No |
| Sewer | Sanitary Sewer |
Rooms
| Level | Type | Length | Width | Dimensions |
|---|---|---|---|---|
| Second Level | Dining Room | 2.4 m | 2.4 m | 2.4 m x 2.4 m |
| Second Level | Kitchen | 2.4 m | 3 m | 2.4 m x 3 m |
| Second Level | Living Room | 4.2 m | 3.6 m | 4.2 m x 3.6 m |
| Second Level | Den | 3 m | 2.6 m | 3 m x 2.6 m |
| Second Level | Other | 3.7 m | 3.5 m | 3.7 m x 3.5 m |
| Third Level | Primary Bedroom | 4.8 m | 2.7 m | 4.8 m x 2.7 m |
Interested?
Contact us for more information
Mary Zontanos
Broker
Real Broker Ontario Ltd.
130 King St W Unit 1900b
Toronto, Ontario M5X 1E3
130 King St W Unit 1900b
Toronto, Ontario M5X 1E3






























