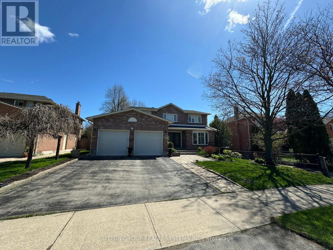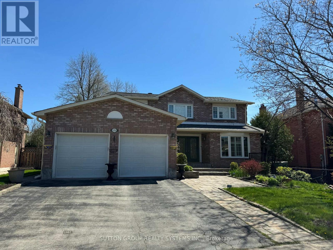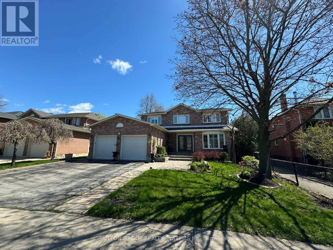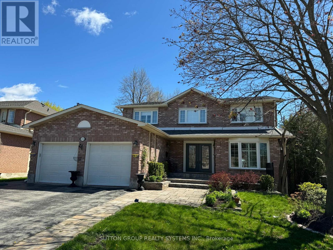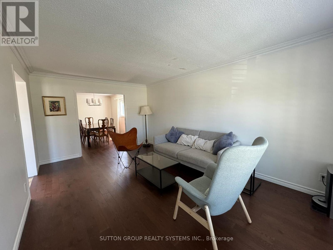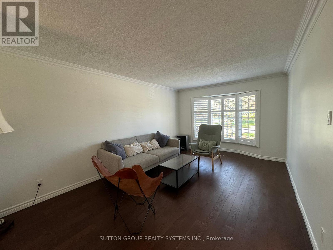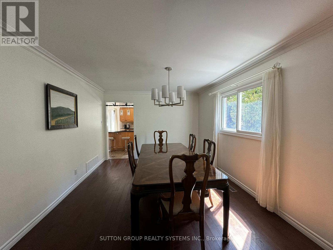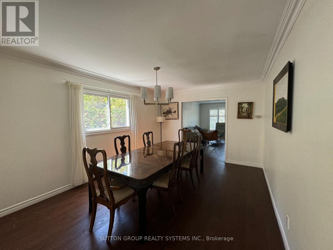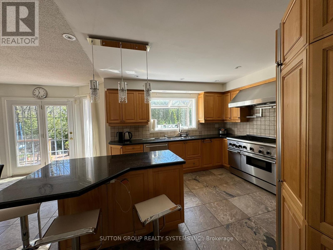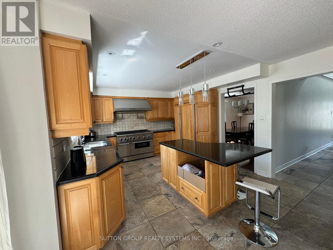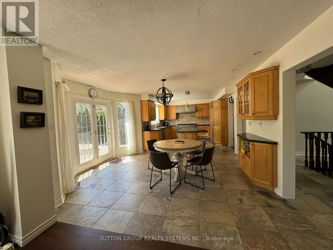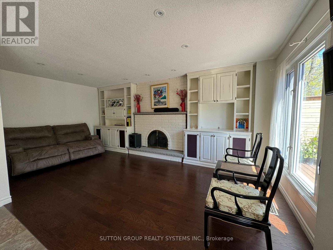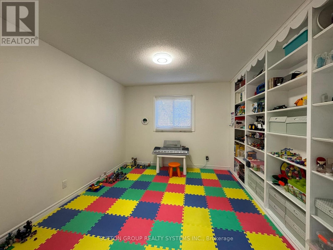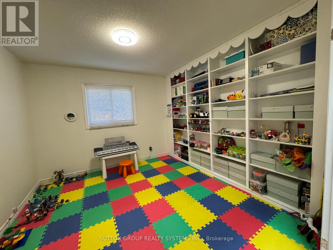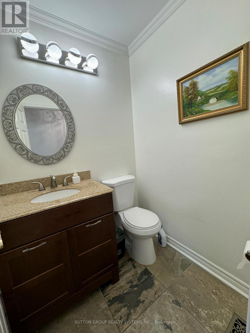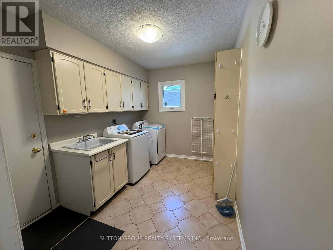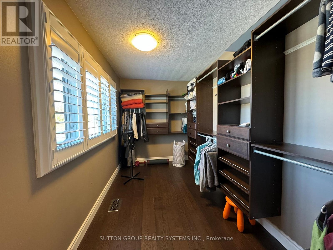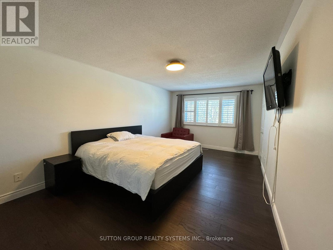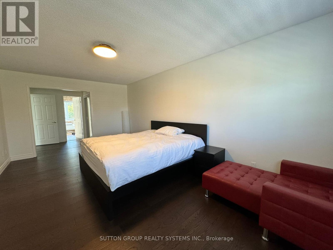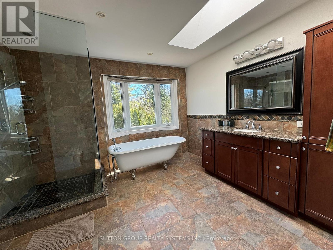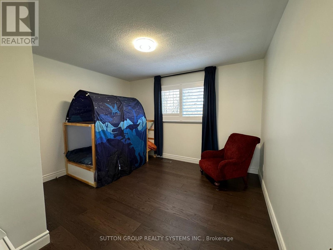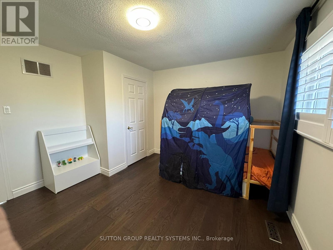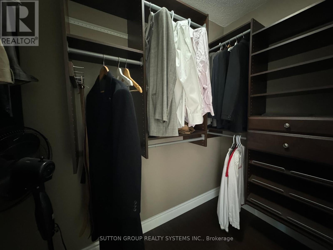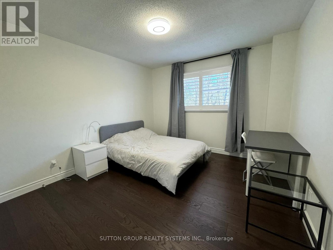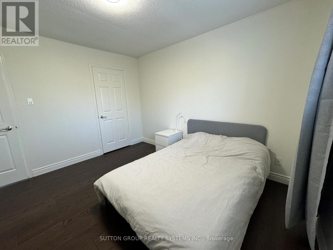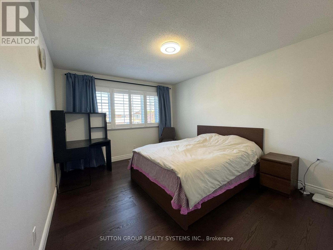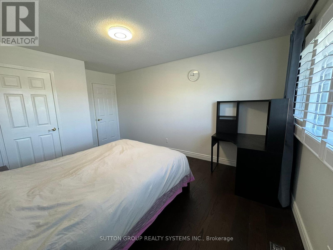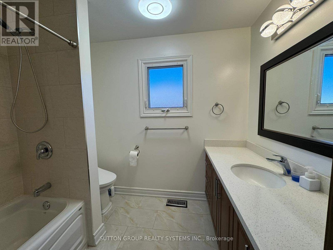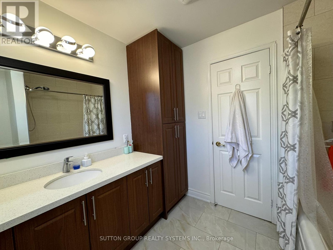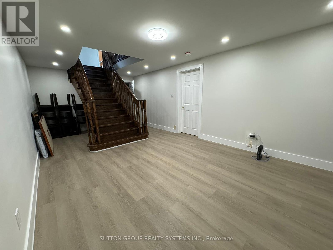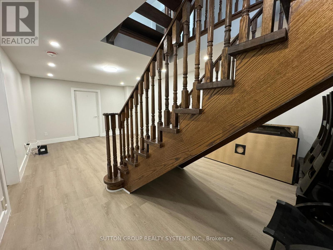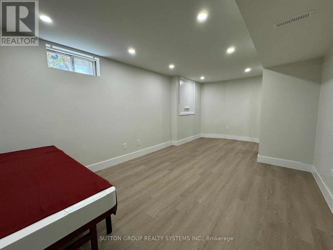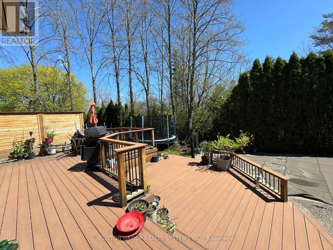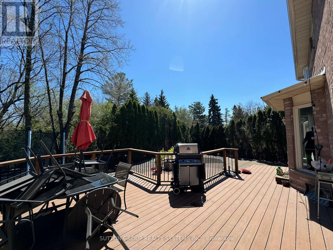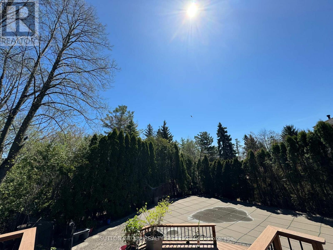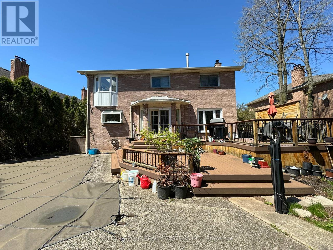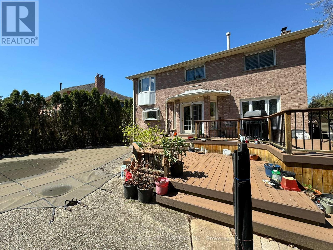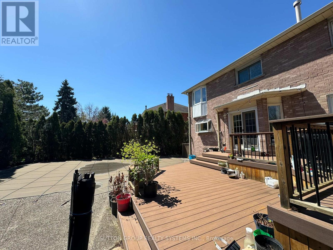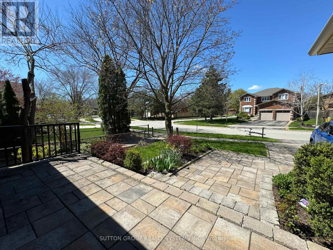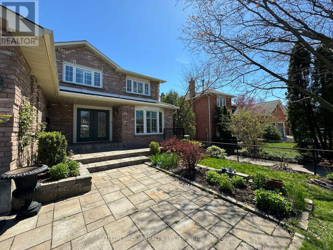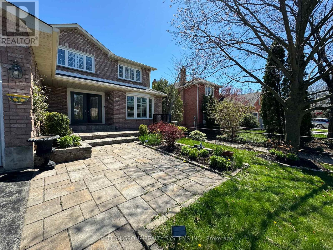245 West Beaver Creek Rd #9B
(289)317-1288
Upper - 1232 Bonnybank Court Oakville, Ontario L6M 1V7
5 Bedroom
3 Bathroom
3000 - 3500 sqft
Fireplace
Central Air Conditioning
Forced Air
Landscaped
$5,100 Monthly
In The Centre Of Sought After Glen Abbey, With Great Schools , Backed On Ravine And Trail, No Houses Behind , With 4+1 Bedrooms, Open Concept Kitchen With Central Island. Newer Paint And Newer Engineering Floor In Second Floor , Large Master Bedroom With Large Windowed Walk-In Closet. 4 Piece Ensuite With Freestanding Bathtub, Walking Distance To Woods And Trail. 3 Parking Spots Included. Pictures Were Taken Prior To Current Tenants Moved In. (id:35762)
Property Details
| MLS® Number | W12156807 |
| Property Type | Single Family |
| Community Name | 1007 - GA Glen Abbey |
| AmenitiesNearBy | Schools |
| Features | In Suite Laundry |
| ParkingSpaceTotal | 3 |
Building
| BathroomTotal | 3 |
| BedroomsAboveGround | 4 |
| BedroomsBelowGround | 1 |
| BedroomsTotal | 5 |
| Age | 31 To 50 Years |
| Amenities | Fireplace(s) |
| Appliances | Range, Dishwasher, Dryer, Stove, Washer, Window Coverings, Refrigerator |
| BasementFeatures | Walk Out |
| BasementType | N/a |
| ConstructionStyleAttachment | Detached |
| CoolingType | Central Air Conditioning |
| ExteriorFinish | Brick |
| FireplacePresent | Yes |
| FireplaceTotal | 1 |
| FlooringType | Hardwood |
| FoundationType | Concrete |
| HalfBathTotal | 1 |
| HeatingFuel | Natural Gas |
| HeatingType | Forced Air |
| StoriesTotal | 2 |
| SizeInterior | 3000 - 3500 Sqft |
| Type | House |
| UtilityWater | Municipal Water |
Parking
| Attached Garage | |
| Garage |
Land
| Acreage | No |
| FenceType | Fenced Yard |
| LandAmenities | Schools |
| LandscapeFeatures | Landscaped |
| Sewer | Sanitary Sewer |
| SizeDepth | 121 Ft ,1 In |
| SizeFrontage | 53 Ft ,7 In |
| SizeIrregular | 53.6 X 121.1 Ft |
| SizeTotalText | 53.6 X 121.1 Ft |
Rooms
| Level | Type | Length | Width | Dimensions |
|---|---|---|---|---|
| Second Level | Primary Bedroom | 6.1 m | 3.51 m | 6.1 m x 3.51 m |
| Second Level | Bedroom 2 | 4.8 m | 3.07 m | 4.8 m x 3.07 m |
| Second Level | Bedroom 3 | 4.01 m | 3.4 m | 4.01 m x 3.4 m |
| Second Level | Bedroom 4 | 3.66 m | 3.4 m | 3.66 m x 3.4 m |
| Basement | Bedroom 5 | 3.3 m | 3.91 m | 3.3 m x 3.91 m |
| Ground Level | Living Room | 5.23 m | 3.43 m | 5.23 m x 3.43 m |
| Ground Level | Dining Room | 4.57 m | 3.43 m | 4.57 m x 3.43 m |
| Ground Level | Kitchen | 7.32 m | 3.66 m | 7.32 m x 3.66 m |
| Ground Level | Family Room | 5.79 m | 3.35 m | 5.79 m x 3.35 m |
| Ground Level | Den | 3.45 m | 3.45 m | 3.45 m x 3.45 m |
Interested?
Contact us for more information
Shawn Fang
Salesperson
Sutton Group Realty Systems Inc.
1542 Dundas Street West
Mississauga, Ontario L5C 1E4
1542 Dundas Street West
Mississauga, Ontario L5C 1E4

