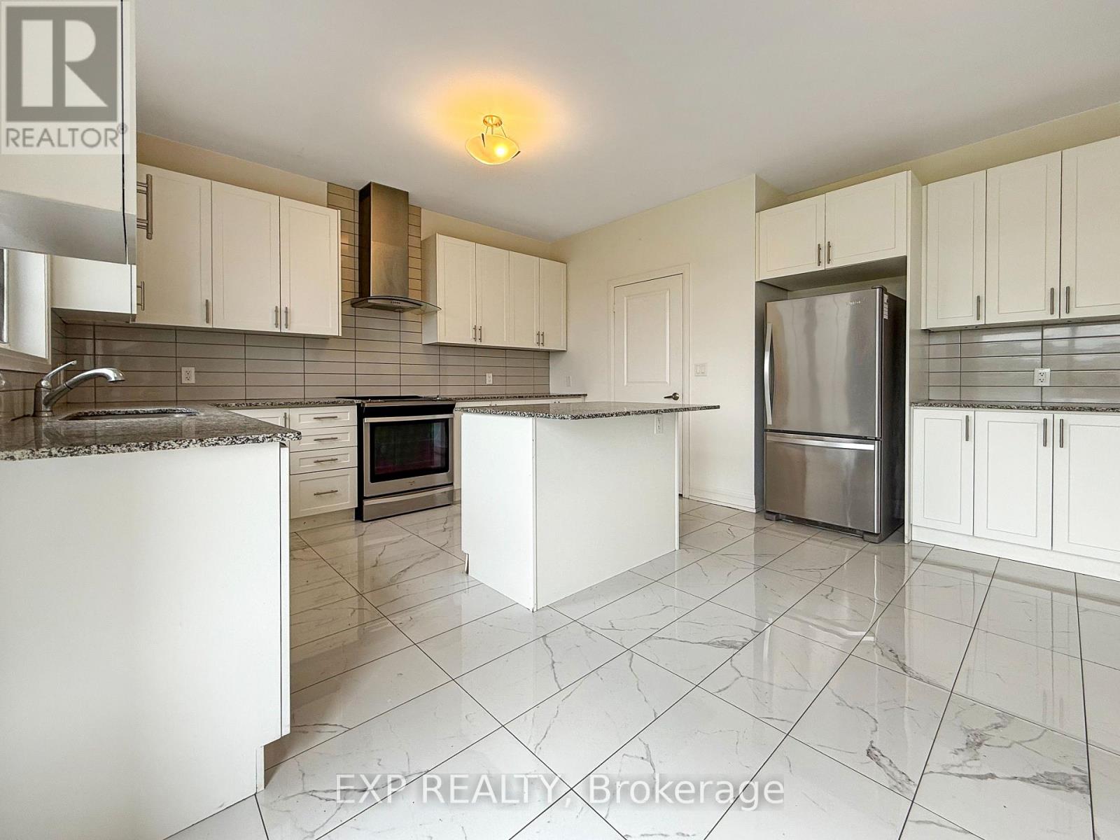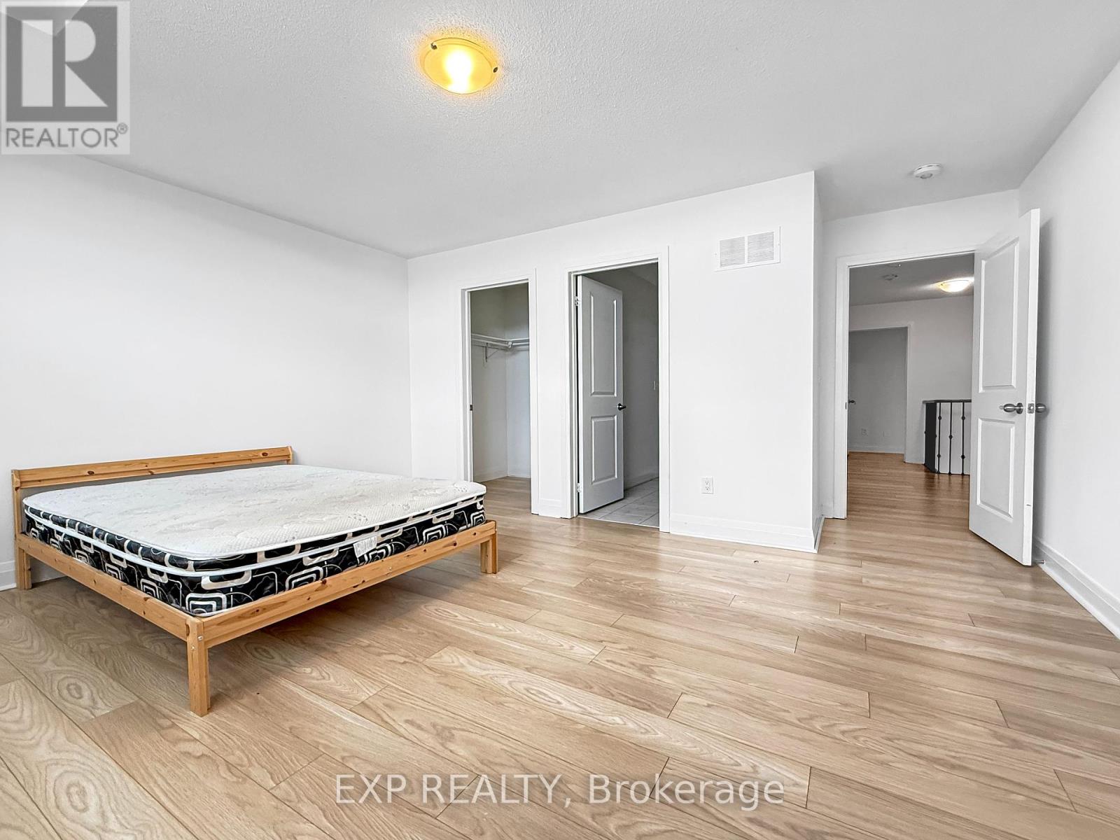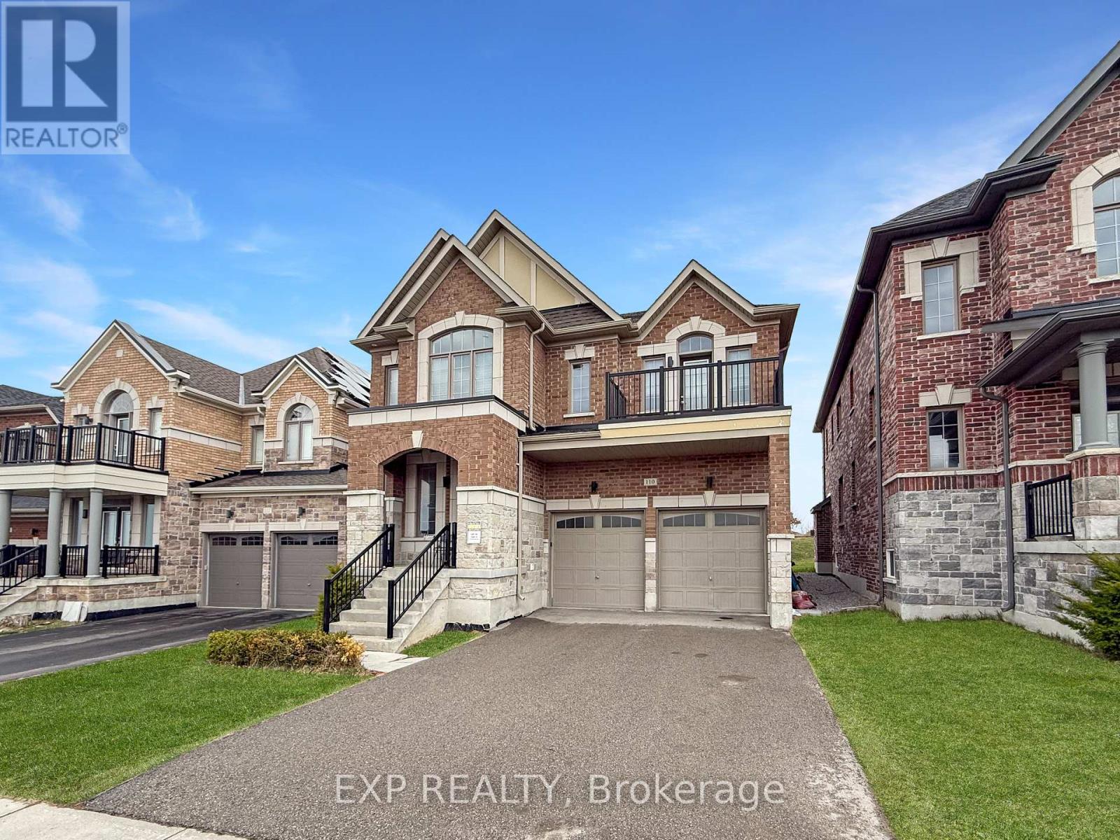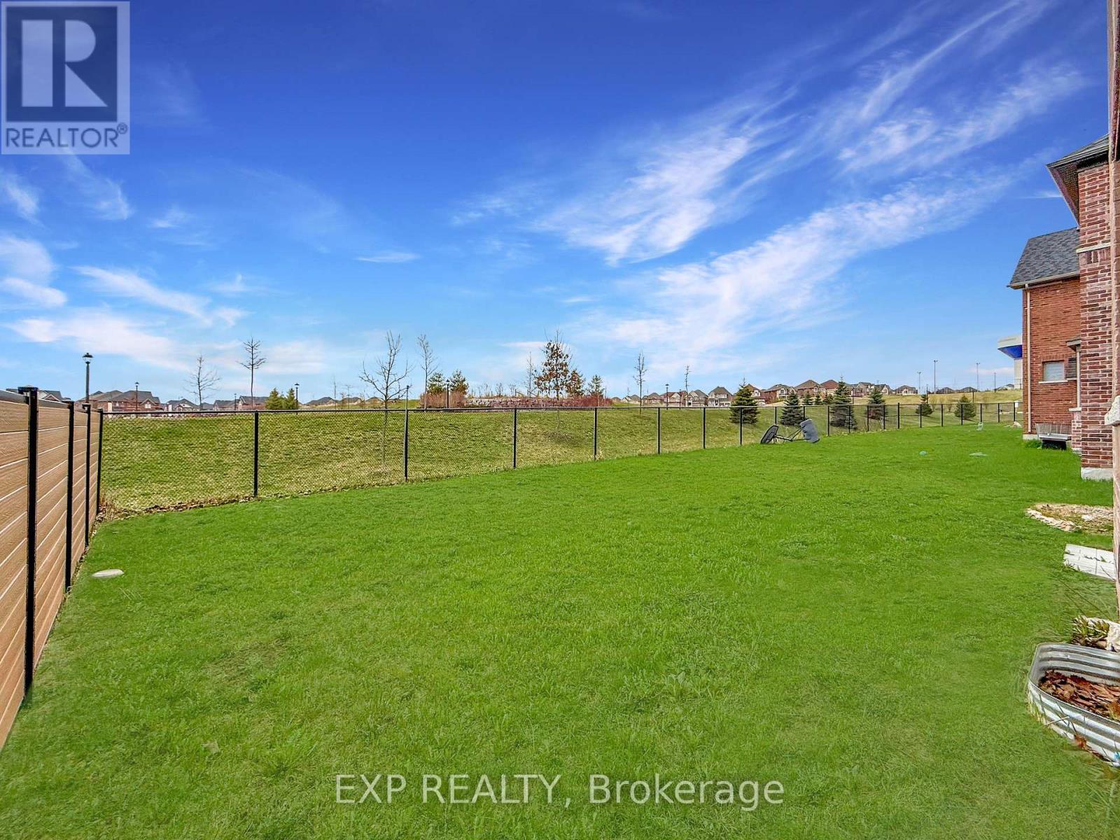Upper - 110 Frank Kelly Drive East Gwillimbury, Ontario L9N 0V3
$2,950 Monthly
Experience upscale living in this beautifully appointed 4-bedroom, 4-bathroom home for lease in the sought-after Holland Landing community of East Gwillimbury. This lease encompasses the main and second floors only; the basement is tenanted separately with a private entrance. The main level boasts 9 ceilings and hardwood flooring throughout, creating an open-concept layout perfect for modern living. The kitchen and family room overlook expansive parkland, providing serene views and a tranquil backdrop. A cozy fireplace enhances the family rooms inviting atmosphere. Each of the four generously sized bedrooms offers direct access to a bathroom, ensuring comfort and privacy for all residents. A private laundry room is conveniently located between the main and second floors. Additional features include direct garage access and a location within a prestigious neighborhood of primarily detached homes. Enjoy proximity to a large park, Yonge Street amenities, and easy access to Highways 404 and 400. This home offers a perfect blend of luxury, convenience, and natural beauty. (id:35762)
Property Details
| MLS® Number | N12106558 |
| Property Type | Single Family |
| Community Name | Holland Landing |
| ParkingSpaceTotal | 2 |
Building
| BathroomTotal | 4 |
| BedroomsAboveGround | 4 |
| BedroomsBelowGround | 1 |
| BedroomsTotal | 5 |
| Amenities | Fireplace(s) |
| Appliances | Dishwasher, Dryer, Hood Fan, Stove, Washer, Window Coverings, Refrigerator |
| ConstructionStyleAttachment | Detached |
| CoolingType | Central Air Conditioning |
| ExteriorFinish | Brick |
| FireplacePresent | Yes |
| FireplaceType | Insert |
| FlooringType | Hardwood |
| FoundationType | Poured Concrete |
| HalfBathTotal | 1 |
| HeatingFuel | Natural Gas |
| HeatingType | Forced Air |
| StoriesTotal | 2 |
| Type | House |
| UtilityWater | Municipal Water |
Parking
| Garage |
Land
| Acreage | No |
| Sewer | Sanitary Sewer |
| SizeDepth | 103 Ft |
| SizeFrontage | 45 Ft |
| SizeIrregular | 45 X 103 Ft |
| SizeTotalText | 45 X 103 Ft |
Rooms
| Level | Type | Length | Width | Dimensions |
|---|---|---|---|---|
| Second Level | Primary Bedroom | 4.72 m | 4.34 m | 4.72 m x 4.34 m |
| Second Level | Bedroom 2 | 4.17 m | 3.35 m | 4.17 m x 3.35 m |
| Second Level | Bedroom 3 | 4.04 m | 3.35 m | 4.04 m x 3.35 m |
| Second Level | Bedroom 4 | 3.35 m | 3.25 m | 3.35 m x 3.25 m |
| Main Level | Living Room | 4.04 m | 3.66 m | 4.04 m x 3.66 m |
| Main Level | Dining Room | 4.04 m | 3.66 m | 4.04 m x 3.66 m |
| Main Level | Family Room | 5.49 m | 4.27 m | 5.49 m x 4.27 m |
| Main Level | Kitchen | 3.86 m | 2.44 m | 3.86 m x 2.44 m |
| Main Level | Eating Area | 4.11 m | 2.74 m | 4.11 m x 2.74 m |
| Main Level | Office | 3.05 m | 2.44 m | 3.05 m x 2.44 m |
Interested?
Contact us for more information
Wilson Hon
Salesperson
4711 Yonge St 10th Flr, 106430
Toronto, Ontario M2N 6K8








































