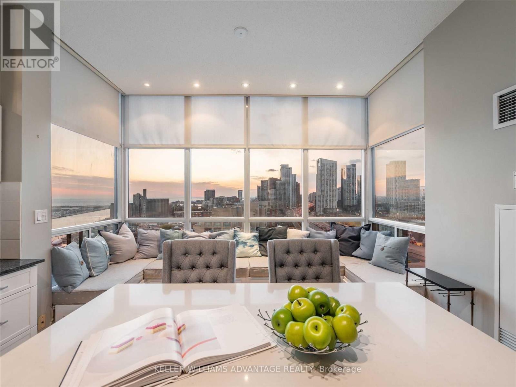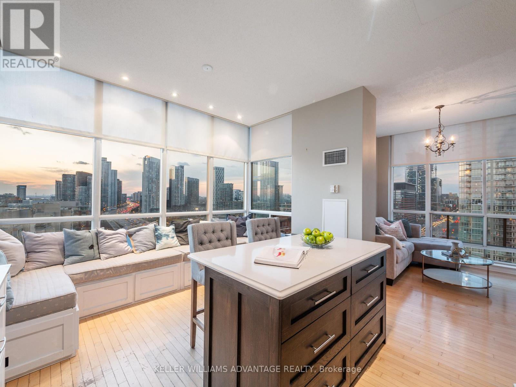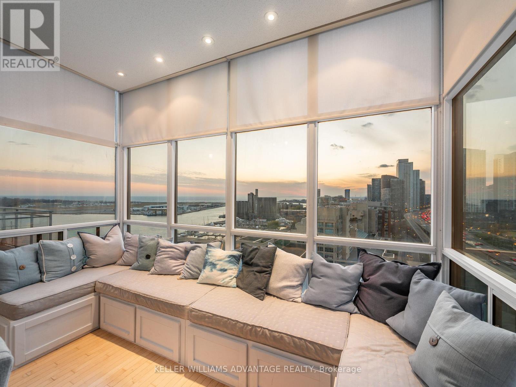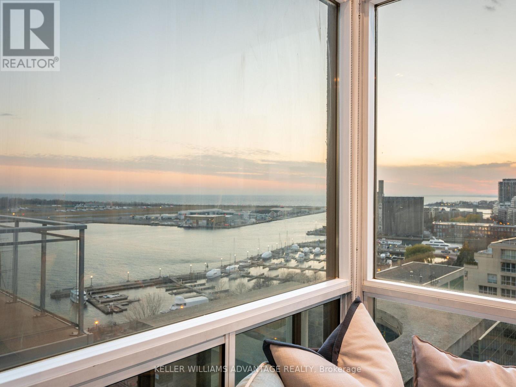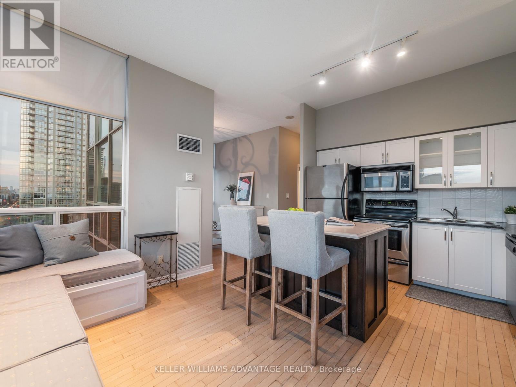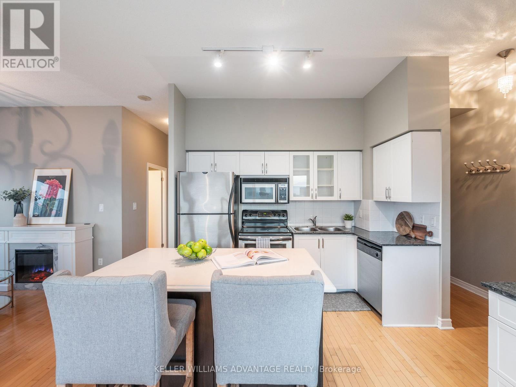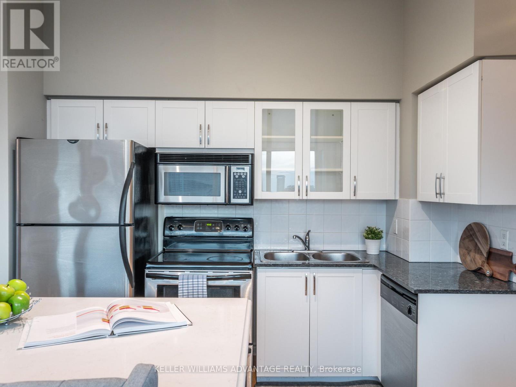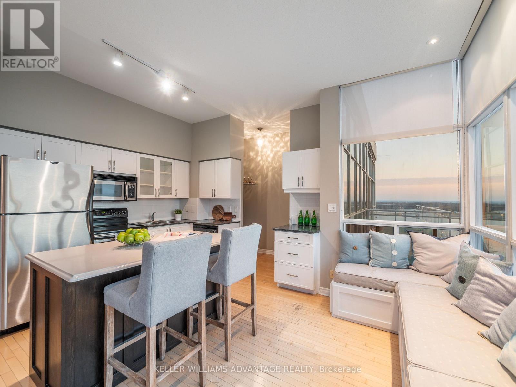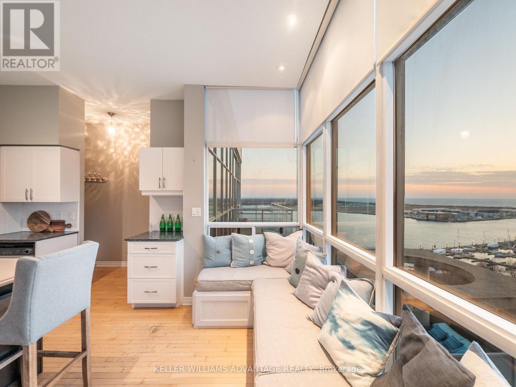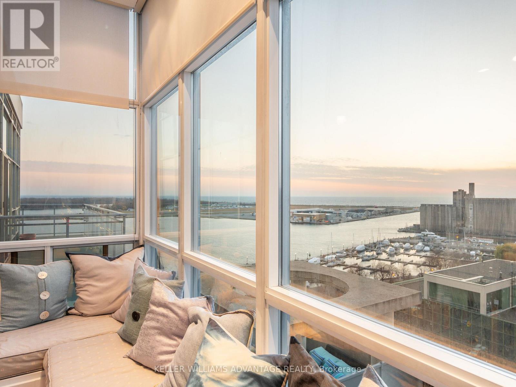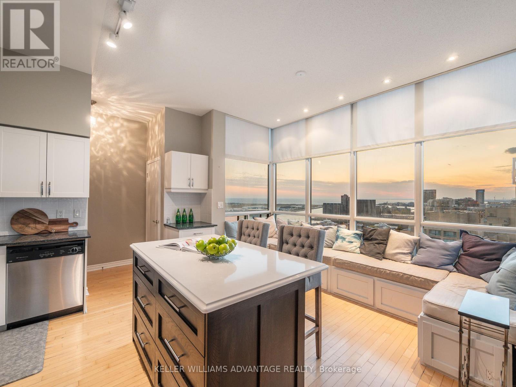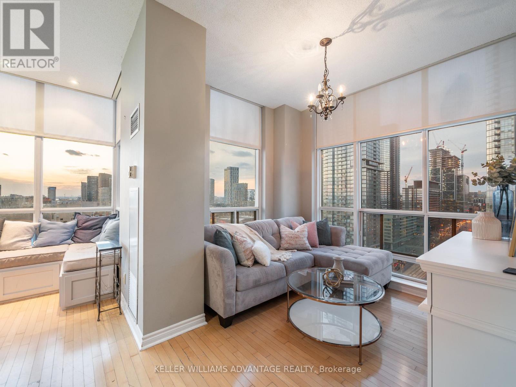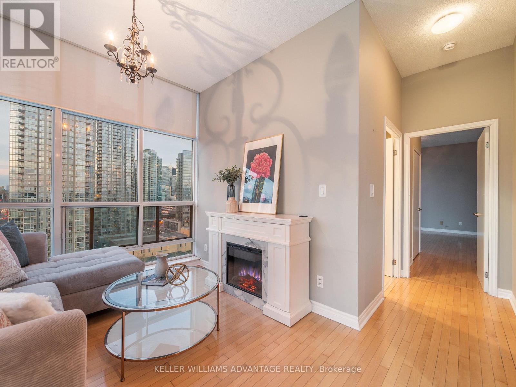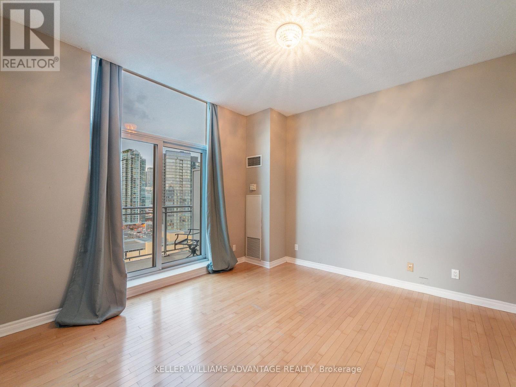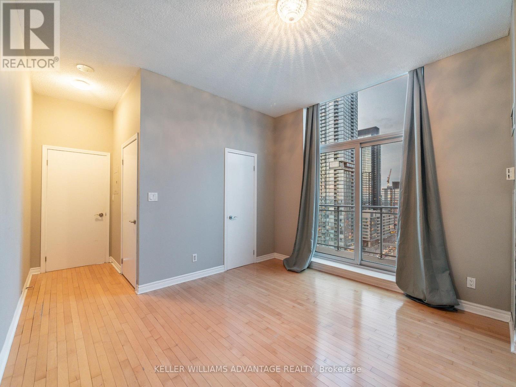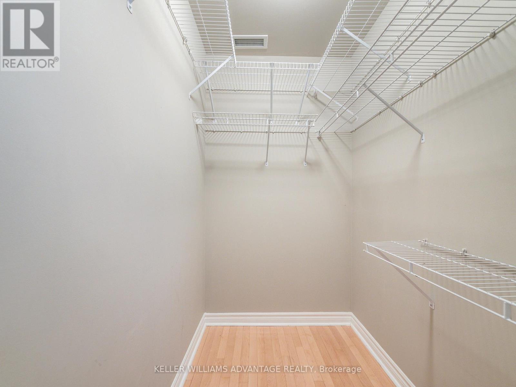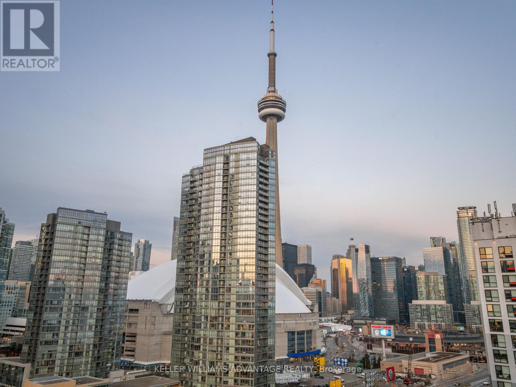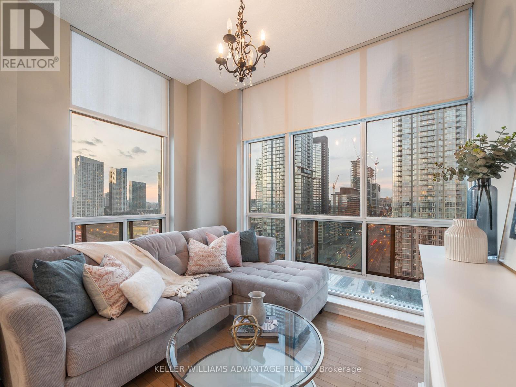Uph3 - 410 Queens Quay W Toronto, Ontario M5V 3T1
$730,000Maintenance, Heat, Water, Electricity, Insurance, Parking, Common Area Maintenance
$947.85 Monthly
Maintenance, Heat, Water, Electricity, Insurance, Parking, Common Area Maintenance
$947.85 MonthlyThe Best Views in the City! Discover the pinnacle of waterfront living at Aqua Condominiums with this exquisite Corner Penthouse Unit. Perched atop the prestigious tower, enjoy unparalleled panoramic views of Lake Ontario and Toronto's iconic skyline from every angle. Upon entering, you are greeted by expansive, light-filled spaces highlighted by soaring 10 foot high ceilings and floor-to-ceiling windows framing breathtaking lake vistas. The open floor plan seamlessly integrates a spacious bedroom, a cozy breakfast area boasting serene marina and lake views, and a modern kitchen outfitted with stainless steel appliances. Included in the maintenance fee are all utilities, ensuring hassle-free living. Residents of Aqua Condominiums enjoy access to world-class amenities, including a rooftop sundeck lounge perfect for entertaining against the backdrop of Toronto's horizon, and a state-of-the-art gym. Additional features include dedicated parking, 24-hour concierge service, guest parking, and on-site property management, offering unparalleled convenience and security. Embrace this rare opportunity to own a corner penthouse unit in Aqua Condominiums, where luxury meets lifestyle in Toronto's vibrant waterfront community. Experience urban sophistication and tranquility in one of the city's most coveted locations. Schedule your private viewing of this extraordinary property. (id:35762)
Property Details
| MLS® Number | C11954240 |
| Property Type | Single Family |
| Community Name | Waterfront Communities C1 |
| CommunityFeatures | Pet Restrictions |
| Features | Balcony, In Suite Laundry |
| ParkingSpaceTotal | 1 |
Building
| BathroomTotal | 1 |
| BedroomsAboveGround | 1 |
| BedroomsTotal | 1 |
| Appliances | Dishwasher, Dryer, Stove, Washer, Window Coverings, Refrigerator |
| CoolingType | Central Air Conditioning |
| ExteriorFinish | Concrete |
| FlooringType | Hardwood |
| HeatingFuel | Natural Gas |
| HeatingType | Forced Air |
| SizeInterior | 700 - 799 Sqft |
| Type | Apartment |
Parking
| Underground |
Land
| Acreage | No |
Rooms
| Level | Type | Length | Width | Dimensions |
|---|---|---|---|---|
| Main Level | Kitchen | 3.91 m | 4.64 m | 3.91 m x 4.64 m |
| Main Level | Dining Room | 3.91 m | 4.64 m | 3.91 m x 4.64 m |
| Main Level | Den | 3.91 m | 4.64 m | 3.91 m x 4.64 m |
| Main Level | Primary Bedroom | 3.71 m | 3.78 m | 3.71 m x 3.78 m |
Interested?
Contact us for more information
Laura Inward
Broker
1238 Queen St East Unit B
Toronto, Ontario M4L 1C3

