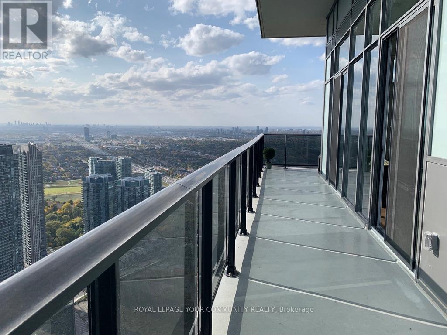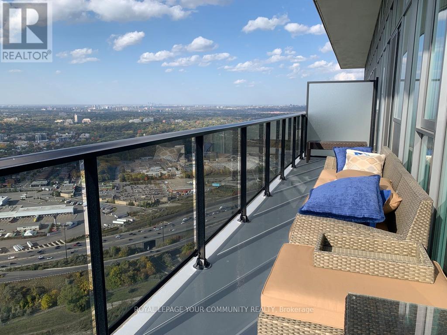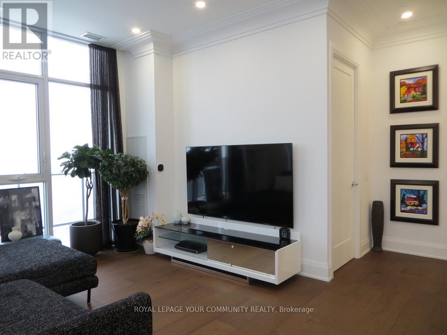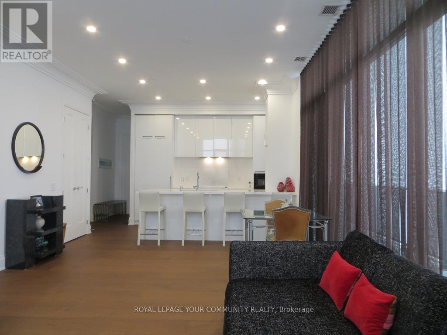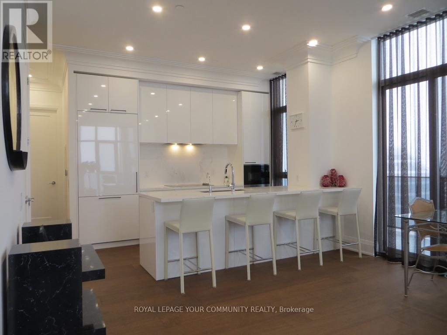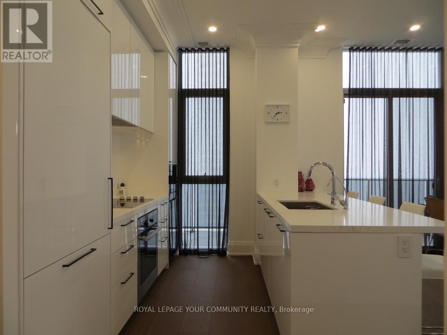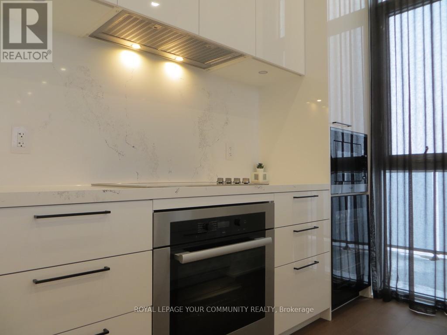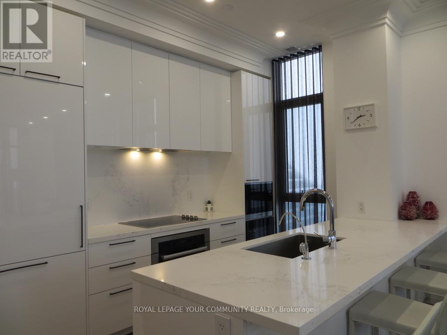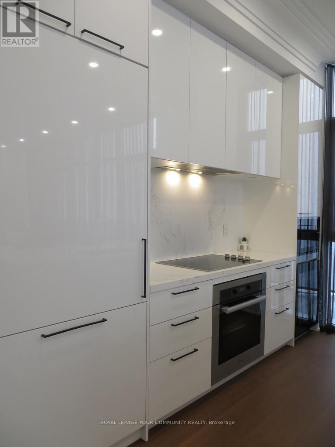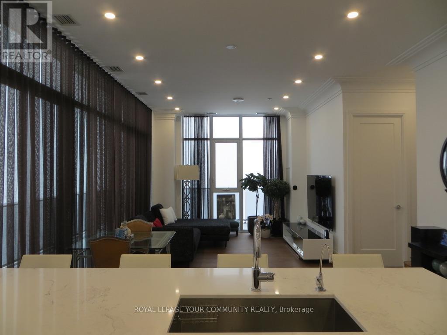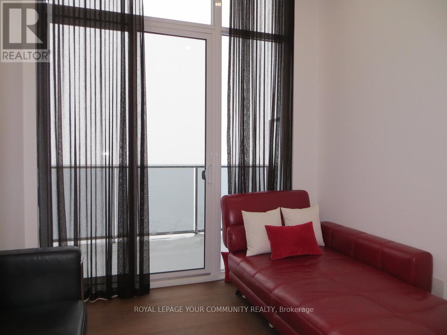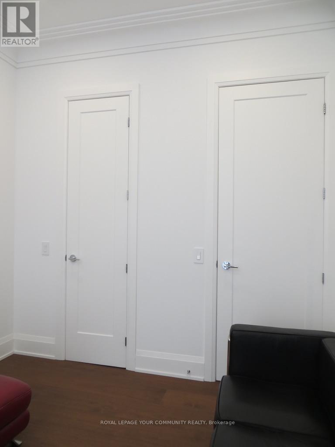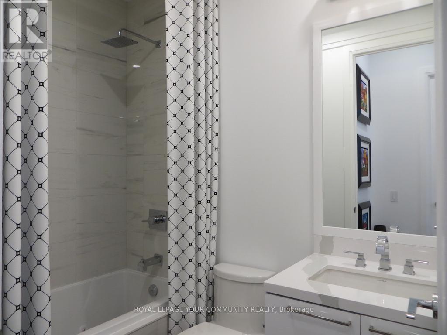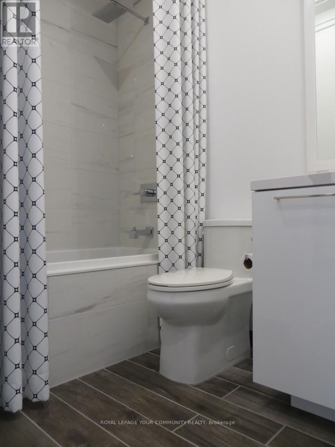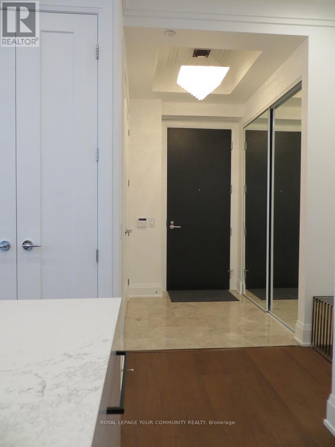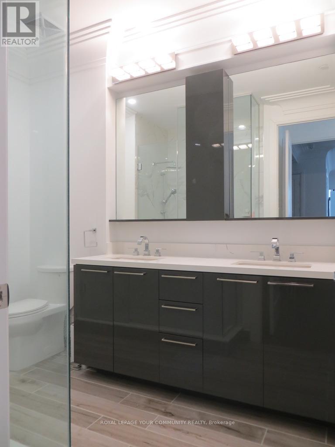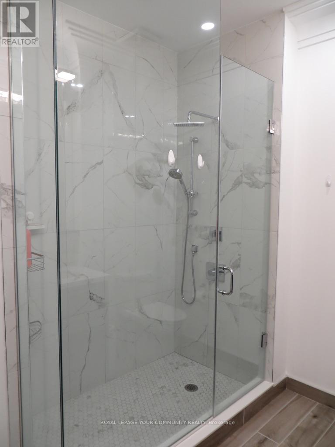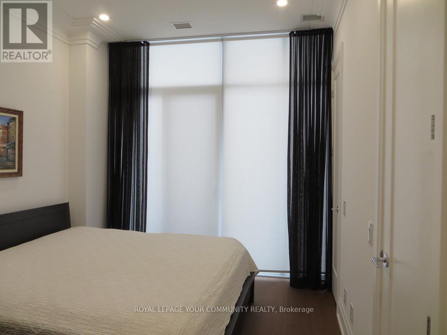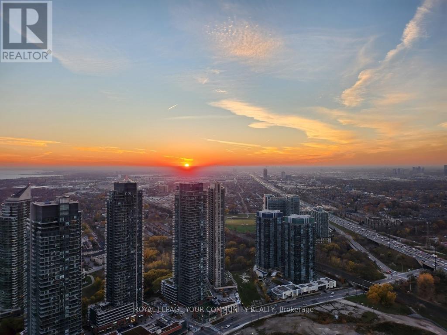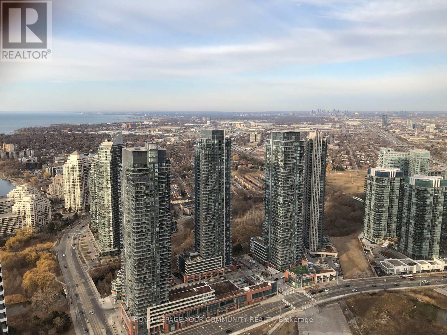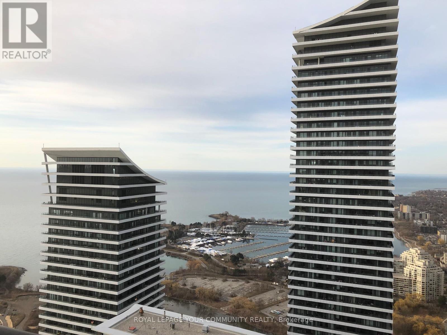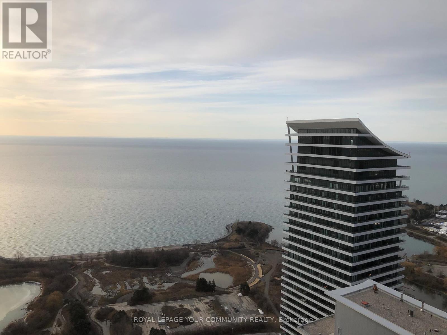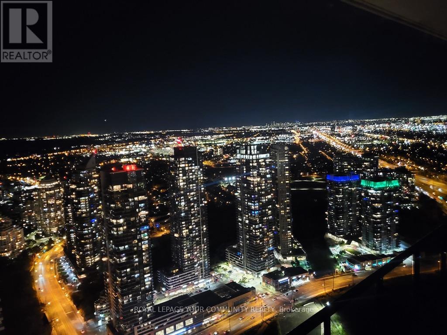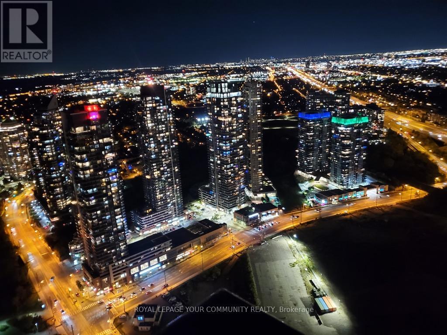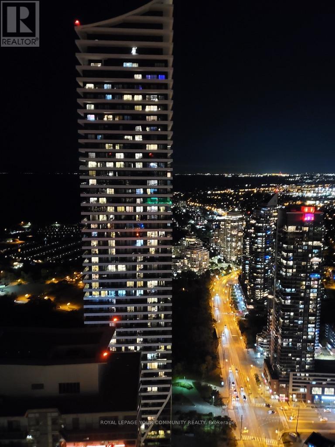Uph04 - 70 Annie Craig Drive Toronto, Ontario M8V 0G2
$1,590,000Maintenance, Heat, Common Area Maintenance, Insurance, Water, Parking
$782.55 Monthly
Maintenance, Heat, Common Area Maintenance, Insurance, Water, Parking
$782.55 MonthlyAbsolutely Stunning 10' Ceiling NW Corner Luxurious Penthouse Unit w/Three (3) Walkouts Leading To Wrap Around Balcony. Fall In Love with Breath Taking Views Of The Lake & The City. Floor-to-Ceiling Windows That Boasts Loads of Natural Light. Sleek Modern White Kitchen With Integrated Top Of The Line Miele Appliances: Paneled Fridge, Paneled Dishwasher, Stove/Cooktop, Range Hood, Microwave, Wine Fridge and Miele Stacked Washer & Dryer. Jacuzzi Tub W/Shower in the 2nd Bathroom. Thousands $ Spent on Upgrades Including Wood Flooring Throughout, Custom Drapes & Blinds, Light Fixtures, Chandelier in Foyer. Crown Mouldings & LED Pot Lights Throughout. Easy Walking Distance To The Lake, Harbour, Waterfront Trails, Restaurants, TTC and Much More. Amenities Include Swimming Pool, Fitness Facilities, Party Room, 24 Conceirge Etc. (id:35762)
Property Details
| MLS® Number | W12031672 |
| Property Type | Single Family |
| Community Name | Mimico |
| AmenitiesNearBy | Beach, Public Transit |
| CommunityFeatures | Pet Restrictions |
| Features | Balcony, Carpet Free, In Suite Laundry |
| ParkingSpaceTotal | 2 |
| ViewType | View, City View, View Of Water |
Building
| BathroomTotal | 2 |
| BedroomsAboveGround | 2 |
| BedroomsTotal | 2 |
| Age | 0 To 5 Years |
| Amenities | Security/concierge, Exercise Centre, Party Room, Visitor Parking, Storage - Locker |
| Appliances | Window Coverings |
| CoolingType | Central Air Conditioning |
| ExteriorFinish | Concrete |
| FlooringType | Tile |
| HeatingFuel | Natural Gas |
| HeatingType | Forced Air |
| SizeInterior | 1000 - 1199 Sqft |
| Type | Apartment |
Parking
| Underground | |
| Garage |
Land
| Acreage | No |
| LandAmenities | Beach, Public Transit |
Rooms
| Level | Type | Length | Width | Dimensions |
|---|---|---|---|---|
| Main Level | Foyer | 1.63 m | 2.13 m | 1.63 m x 2.13 m |
| Main Level | Living Room | 6.73 m | 3.51 m | 6.73 m x 3.51 m |
| Main Level | Dining Room | 6.73 m | 3.51 m | 6.73 m x 3.51 m |
| Main Level | Kitchen | 2.72 m | 3.56 m | 2.72 m x 3.56 m |
| Main Level | Primary Bedroom | 3.23 m | 3.66 m | 3.23 m x 3.66 m |
| Main Level | Bathroom | 2.29 m | 2.92 m | 2.29 m x 2.92 m |
| Main Level | Bedroom 2 | 3.05 m | 3 m | 3.05 m x 3 m |
| Main Level | Bathroom | 1.52 m | 2.33 m | 1.52 m x 2.33 m |
| Main Level | Laundry Room | 1.14 m | 1.96 m | 1.14 m x 1.96 m |
https://www.realtor.ca/real-estate/28051683/uph04-70-annie-craig-drive-toronto-mimico-mimico
Interested?
Contact us for more information
Jennifer Tala
Salesperson
14799 Yonge Street, 100408
Aurora, Ontario L4G 1N1



