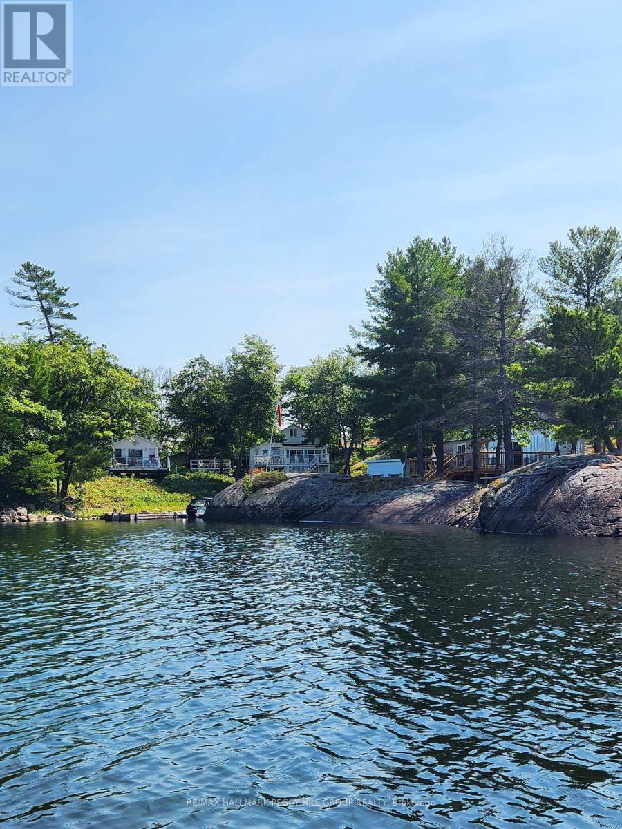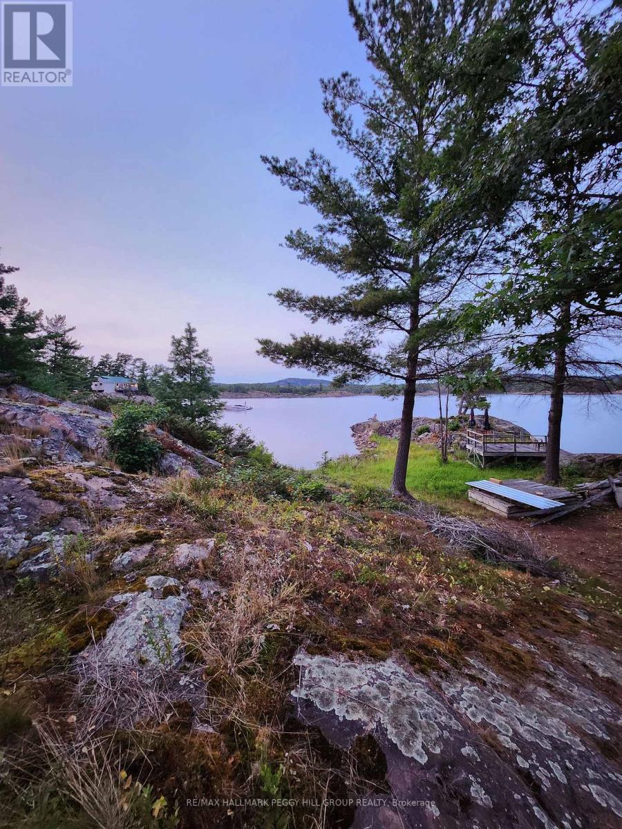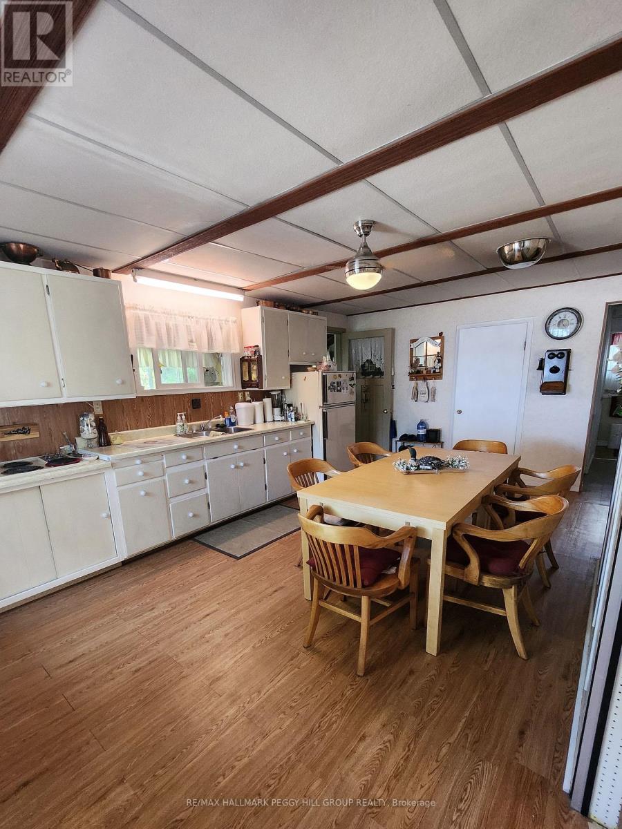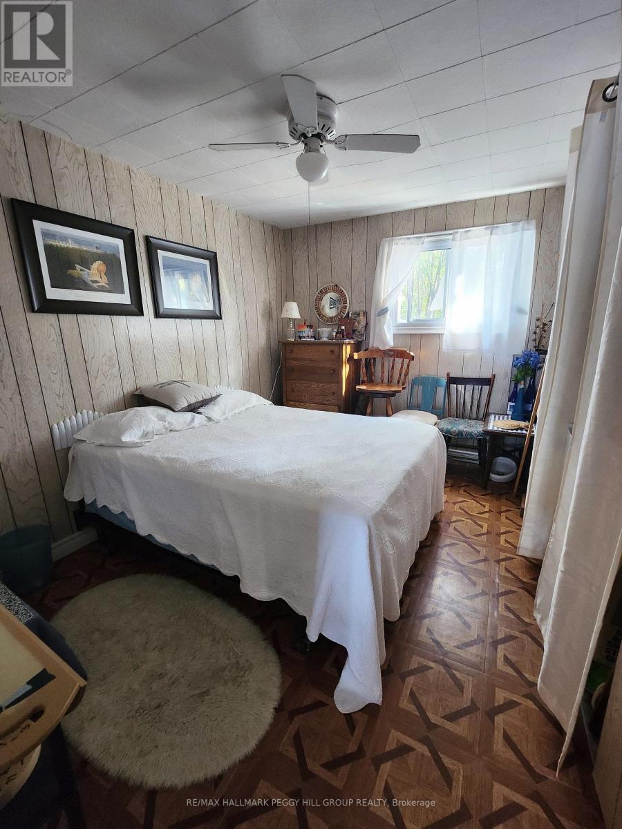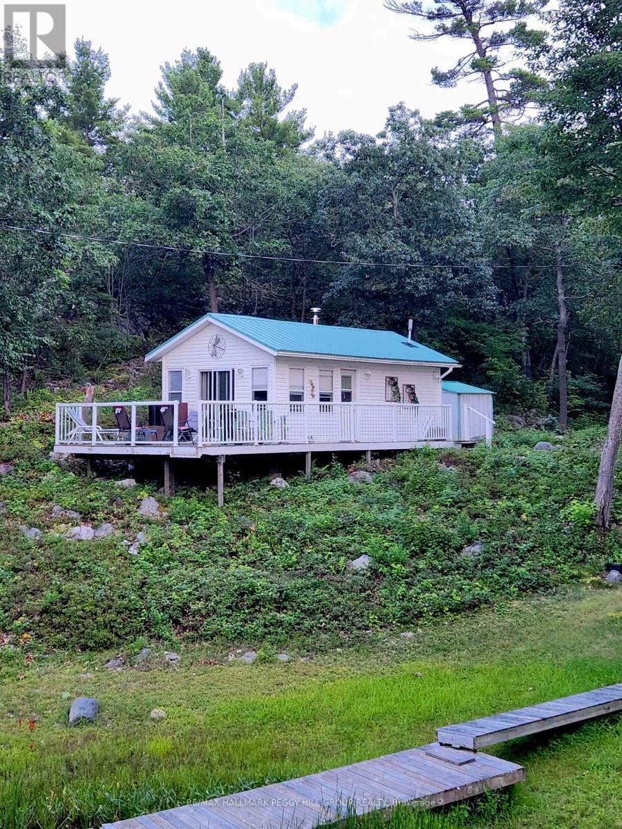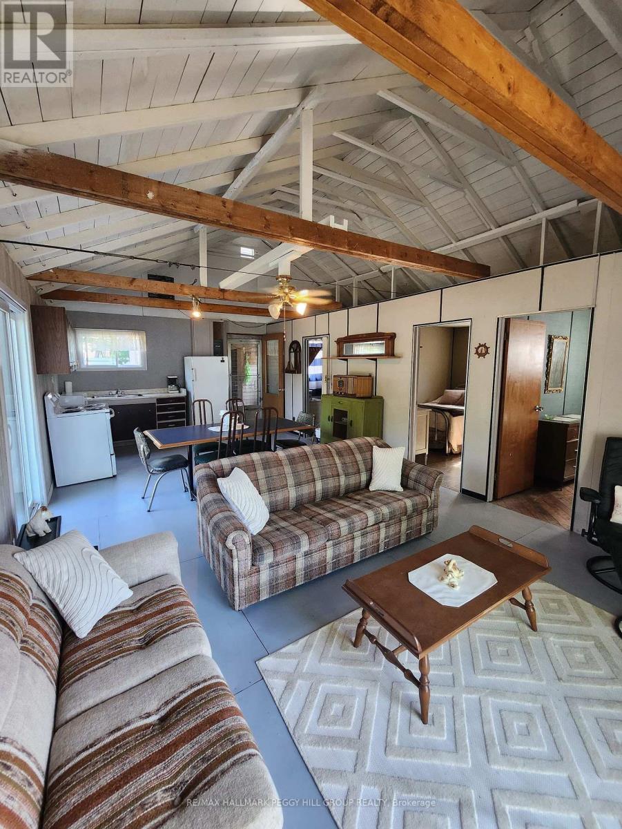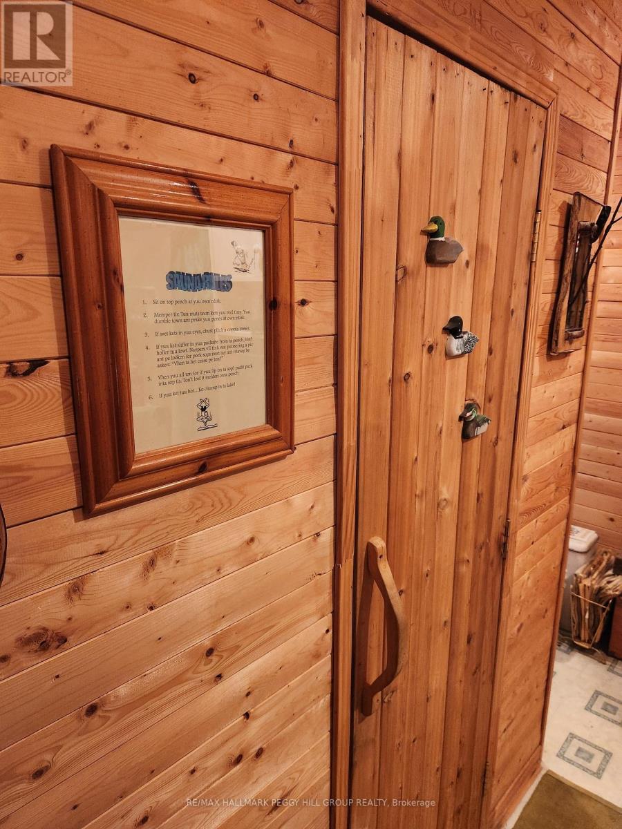Tp Is 2300 Georgian Bay Northeastern Manitoulin And The Islands, Ontario P0P 2H0
$625,000
SPECTACULAR WATERFRONT COTTAGE WITH PANORAMIC VIEWS & UNMATCHED PRIVACY! Welcome to the serenity of Pig Island, where you will be greeted by the sounds of loons and rustling trees. This turnkey family retreat sits on over 2 acres and includes two separate cottages and a guest cabin complete with a sauna and shower. With seven decks positioned around the property, you can soak up the sunshine and enjoy the breeze at any time of day. The main cottage offers a spacious eat-in kitchen, four bedrooms, a living room, and a sunroom with a patio door that opens onto a large deck with glass railings for unobstructed lake views. The second cottage features three bedrooms, an eat-in kitchen, a living room with cathedral ceilings, and two patio doors that open to a massive deck. A large workshop with a 12-foot workbench and ample storage adds extra functionality. Just five minutes from the marina, this one-of-a-kind property offers excellent fishing, stunning scenery, and the chance to enjoy peace and tranquillity while cruising the lake and its many islands. (id:35762)
Property Details
| MLS® Number | X12119815 |
| Property Type | Single Family |
| CommunityFeatures | Fishing |
| Easement | Unknown, None |
| Features | Wooded Area, Irregular Lot Size, Rocky, Sauna |
| Structure | Deck, Patio(s) |
| ViewType | View Of Water, Direct Water View, Unobstructed Water View |
| WaterFrontType | Waterfront |
Building
| BathroomTotal | 3 |
| BedroomsAboveGround | 7 |
| BedroomsTotal | 7 |
| Age | 51 To 99 Years |
| Appliances | Stove, Refrigerator |
| ConstructionStyleAttachment | Detached |
| ExteriorFinish | Aluminum Siding |
| FoundationType | Wood/piers |
| HalfBathTotal | 2 |
| HeatingFuel | Electric |
| HeatingType | Baseboard Heaters |
| StoriesTotal | 2 |
| SizeInterior | 2000 - 2500 Sqft |
| Type | House |
| UtilityWater | Lake/river Water Intake |
Parking
| No Garage |
Land
| AccessType | Water Access |
| Acreage | Yes |
| Sewer | Septic System |
| SizeDepth | 243 Ft ,3 In |
| SizeFrontage | 900 Ft |
| SizeIrregular | 900 X 243.3 Ft |
| SizeTotalText | 900 X 243.3 Ft|2 - 4.99 Acres |
| SurfaceWater | Lake/pond |
| ZoningDescription | Sr |
Rooms
| Level | Type | Length | Width | Dimensions |
|---|---|---|---|---|
| Second Level | Bedroom 3 | 3.86 m | 3.81 m | 3.86 m x 3.81 m |
| Second Level | Recreational, Games Room | 2.84 m | 4.04 m | 2.84 m x 4.04 m |
| Second Level | Bedroom 4 | 3.3 m | 3.81 m | 3.3 m x 3.81 m |
| Main Level | Kitchen | 6.05 m | 3.66 m | 6.05 m x 3.66 m |
| Main Level | Bedroom | 3.3 m | 2.59 m | 3.3 m x 2.59 m |
| Main Level | Bedroom 2 | 3.3 m | 2.57 m | 3.3 m x 2.57 m |
| Main Level | Bedroom 3 | 3.3 m | 2.74 m | 3.3 m x 2.74 m |
| Main Level | Foyer | 2.21 m | 3.48 m | 2.21 m x 3.48 m |
| Main Level | Living Room | 6.12 m | 3.61 m | 6.12 m x 3.61 m |
| Main Level | Bedroom | 3.66 m | 2.59 m | 3.66 m x 2.59 m |
| Main Level | Bedroom 2 | 3.51 m | 2.77 m | 3.51 m x 2.77 m |
| Main Level | Sunroom | 3.02 m | 4.52 m | 3.02 m x 4.52 m |
| Main Level | Kitchen | 3.78 m | 4.17 m | 3.78 m x 4.17 m |
| Main Level | Living Room | 4.42 m | 4.17 m | 4.42 m x 4.17 m |
Utilities
| Electricity Available | At Lot Line |
Interested?
Contact us for more information
Peggy Hill
Broker
374 Huronia Road #101, 106415 & 106419
Barrie, Ontario L4N 8Y9
Todd Piirto
Salesperson
374 Huronia Road #101, 106415 & 106419
Barrie, Ontario L4N 8Y9

