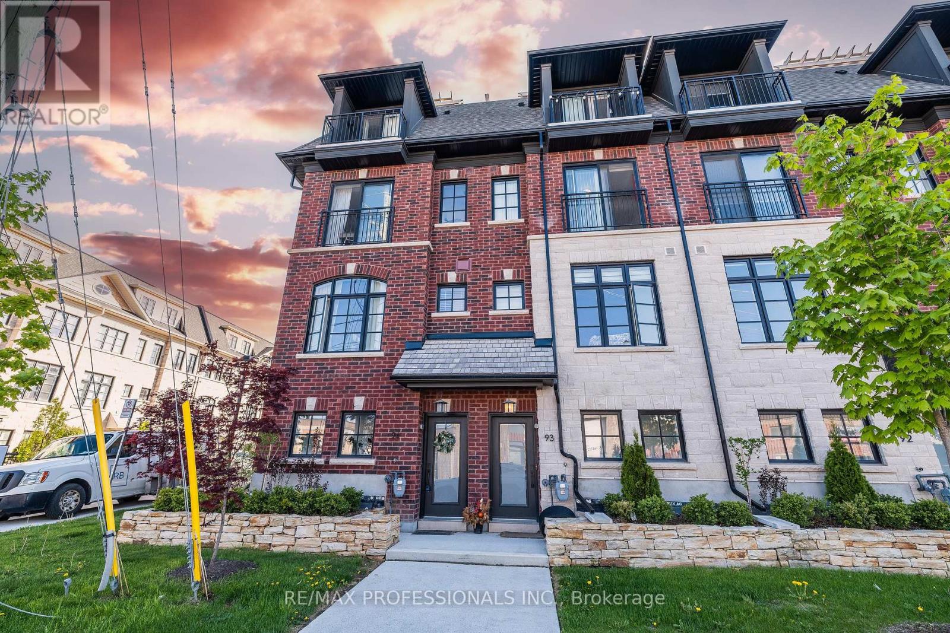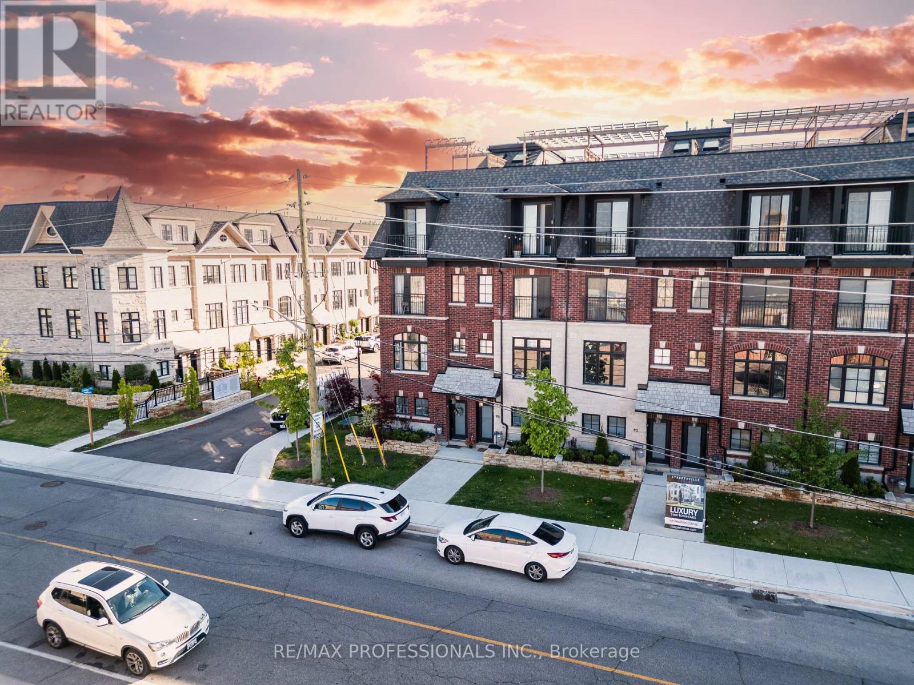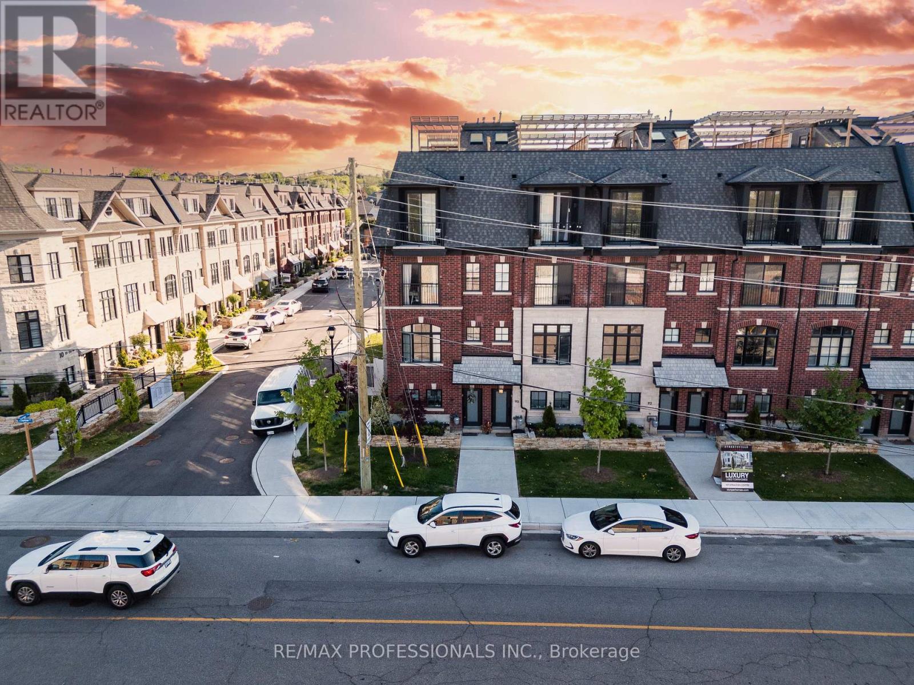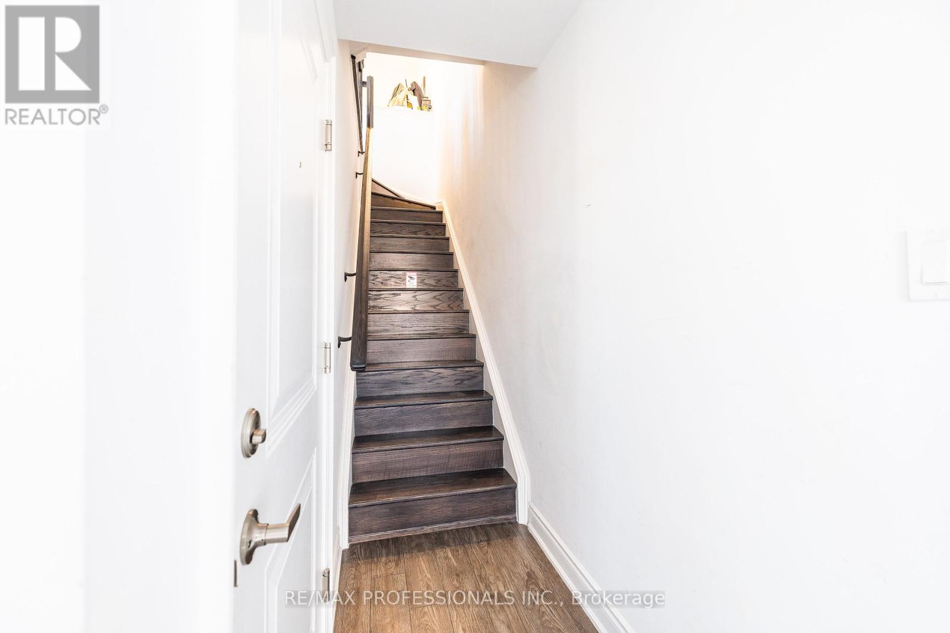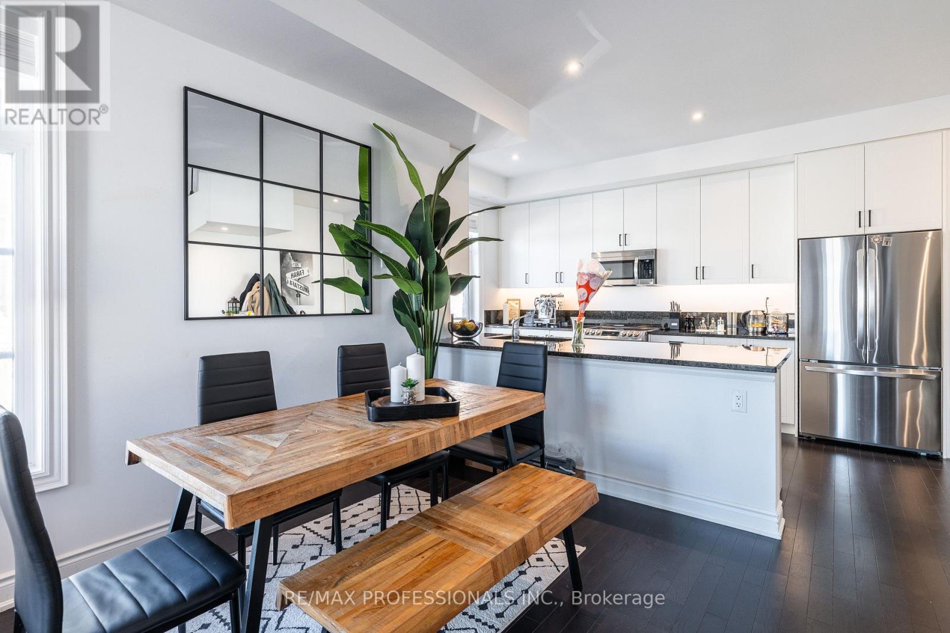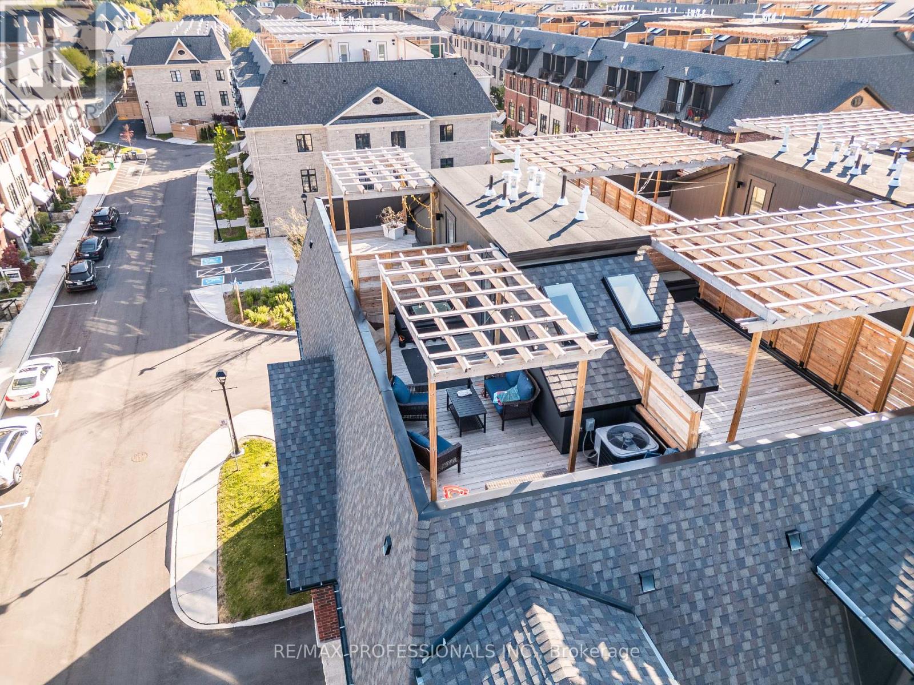Th94 - 150 Joymar Drive Mississauga, Ontario L5M 2P6
$999,999Maintenance, Insurance, Parking
$286.06 Monthly
Maintenance, Insurance, Parking
$286.06 MonthlyOffers Anytime. Welcome to Streetsville Centre where timeless elegance meets modern comfort in this executive corner end-unit townhome by Dunpar Homes. Just completed in 2023, the sought-after Hillside Model offers 1,822 sq. ft. of luxurious living across three thoughtfully designed levels.Architecturally inspired by classic English manors, this home features a striking exterior clad in custom natural Indiana limestone, lending a sense of prestige and curb appeal. Inside, refined design and exceptional finishes set the tonefrom the nearly 10-foot ceilings to the abundance of natural light pouring through skylight windows and ample corner windows.The heart of the home is an open-concept main floor anchored by a gourmet kitchen complete with a pantry, stainless steel appliances, and elegant finishes. A gas fireplace with a stunning mantel adds warmth and charm to the spacious living area. Pot lights throughout ensure a bright and polished atmosphere.With three bedrooms and two full bathrooms, comfort meets functionality. The primary suite features a walk-in closet, private balcony, and a luxurious ensuite boasting an acrylic freestanding tub and his-and-her sinksyour own private retreat. A rooftop terrace offers breathtaking panoramic views, perfect for entertaining or quiet sunset moments.Additional highlights include garage access, one dedicated parking space, 125-amp service, and the peace of mind of a Tarion Warranty transferable to the new owner.Whether you're looking for upscale living, timeless design, or proximity to the charm of Streetsville, this home delivers it all. A must-see opportunity to own a brand-new luxury residence in one of Mississaugas most desirable enclaves. *WATCH VIDEO* (id:35762)
Property Details
| MLS® Number | W12159287 |
| Property Type | Single Family |
| Community Name | Streetsville |
| CommunityFeatures | Pet Restrictions |
| ParkingSpaceTotal | 1 |
Building
| BathroomTotal | 2 |
| BedroomsAboveGround | 3 |
| BedroomsTotal | 3 |
| Age | 0 To 5 Years |
| Amenities | Fireplace(s), Separate Electricity Meters |
| Appliances | Dishwasher, Dryer, Stove, Washer, Refrigerator |
| CoolingType | Central Air Conditioning |
| ExteriorFinish | Brick |
| FireplacePresent | Yes |
| FireplaceTotal | 1 |
| FlooringType | Hardwood, Carpeted |
| HeatingFuel | Natural Gas |
| HeatingType | Forced Air |
| StoriesTotal | 3 |
| SizeInterior | 1800 - 1999 Sqft |
| Type | Row / Townhouse |
Parking
| Garage |
Land
| Acreage | No |
Rooms
| Level | Type | Length | Width | Dimensions |
|---|---|---|---|---|
| Second Level | Bedroom 2 | Measurements not available | ||
| Second Level | Bedroom 3 | Measurements not available | ||
| Third Level | Primary Bedroom | Measurements not available | ||
| Main Level | Kitchen | Measurements not available | ||
| Main Level | Dining Room | Measurements not available | ||
| Main Level | Living Room | Measurements not available | ||
| Ground Level | Foyer | Measurements not available |
Interested?
Contact us for more information
Ian Michael Luz
Salesperson
1 East Mall Cres Unit D-3-C
Toronto, Ontario M9B 6G8

