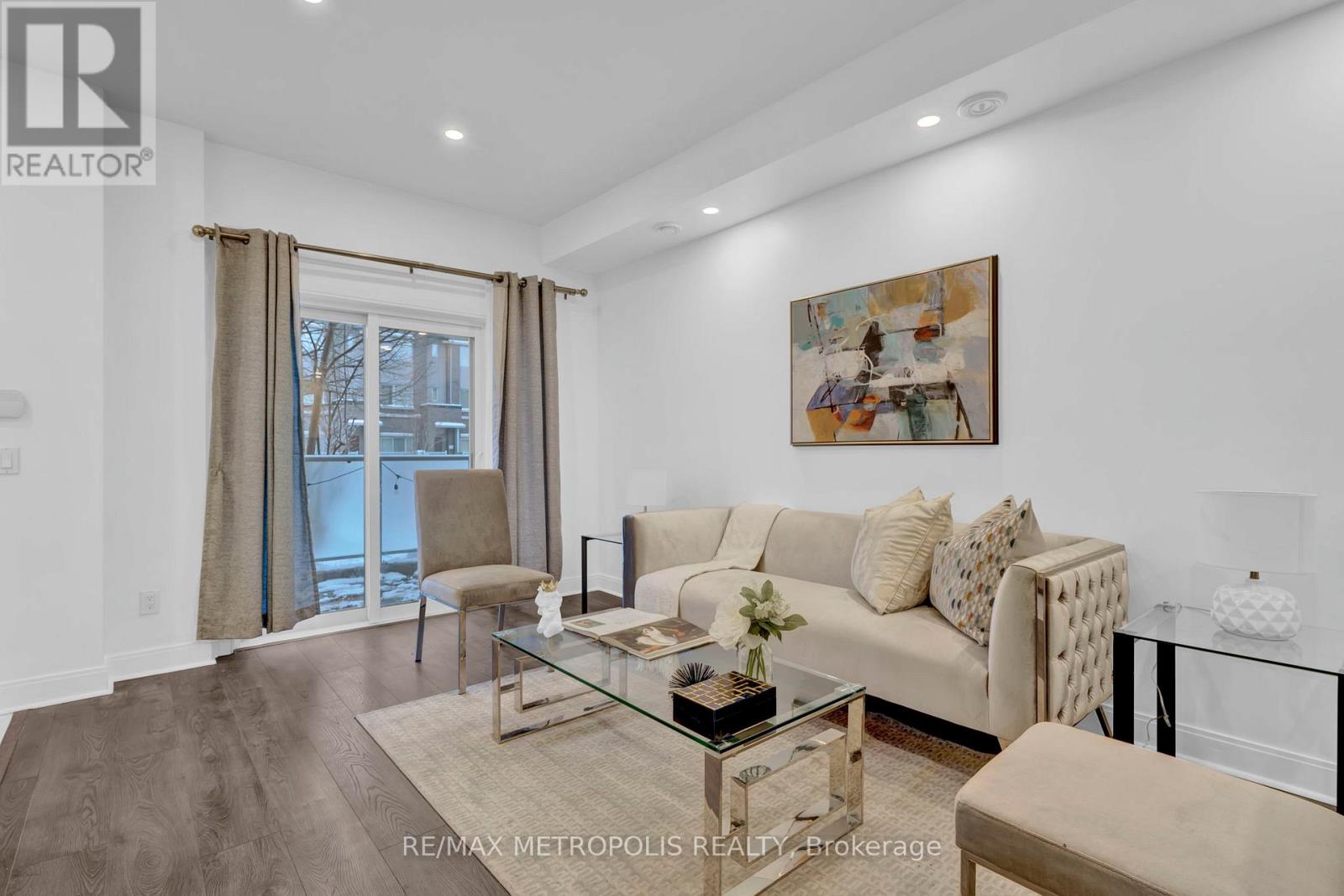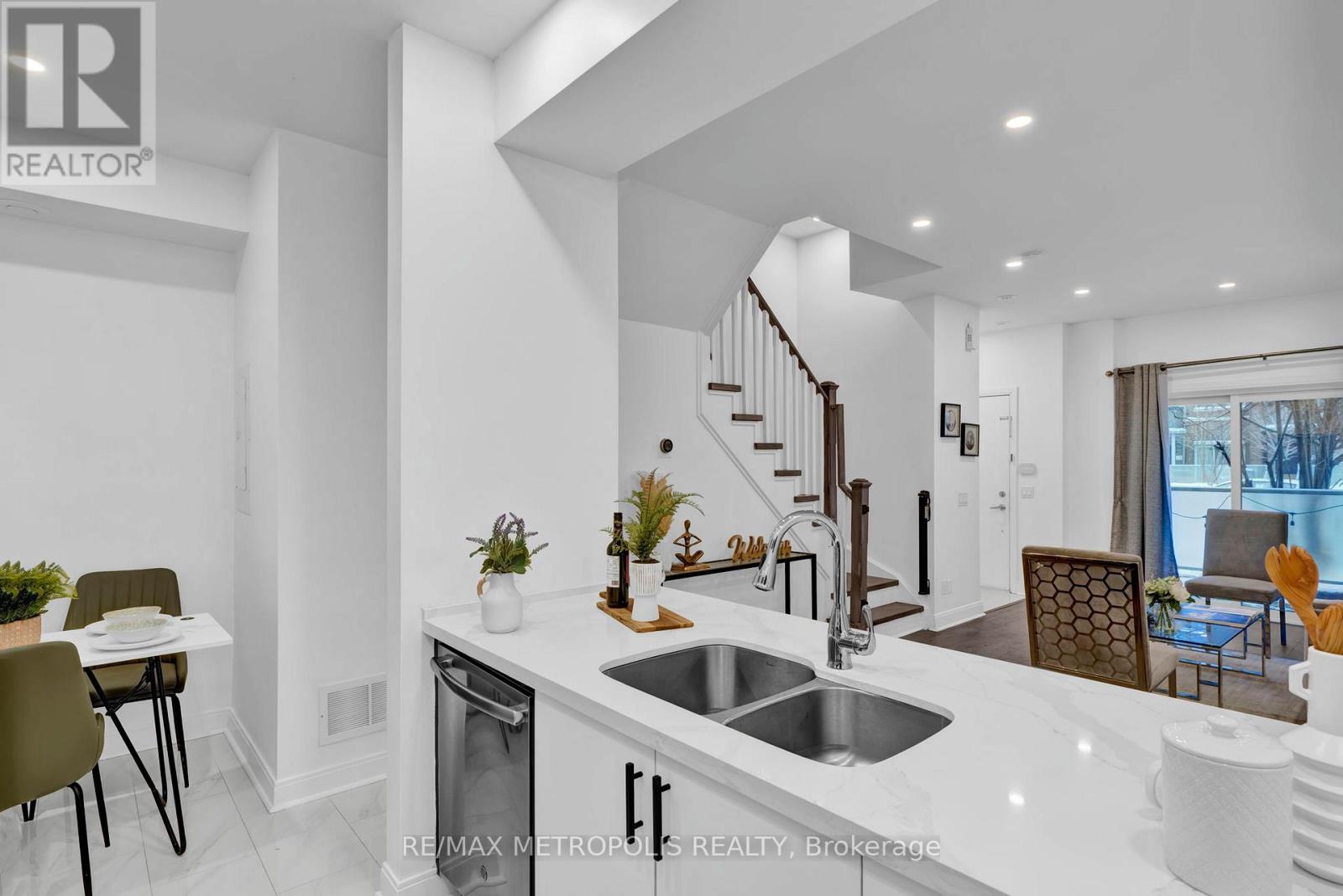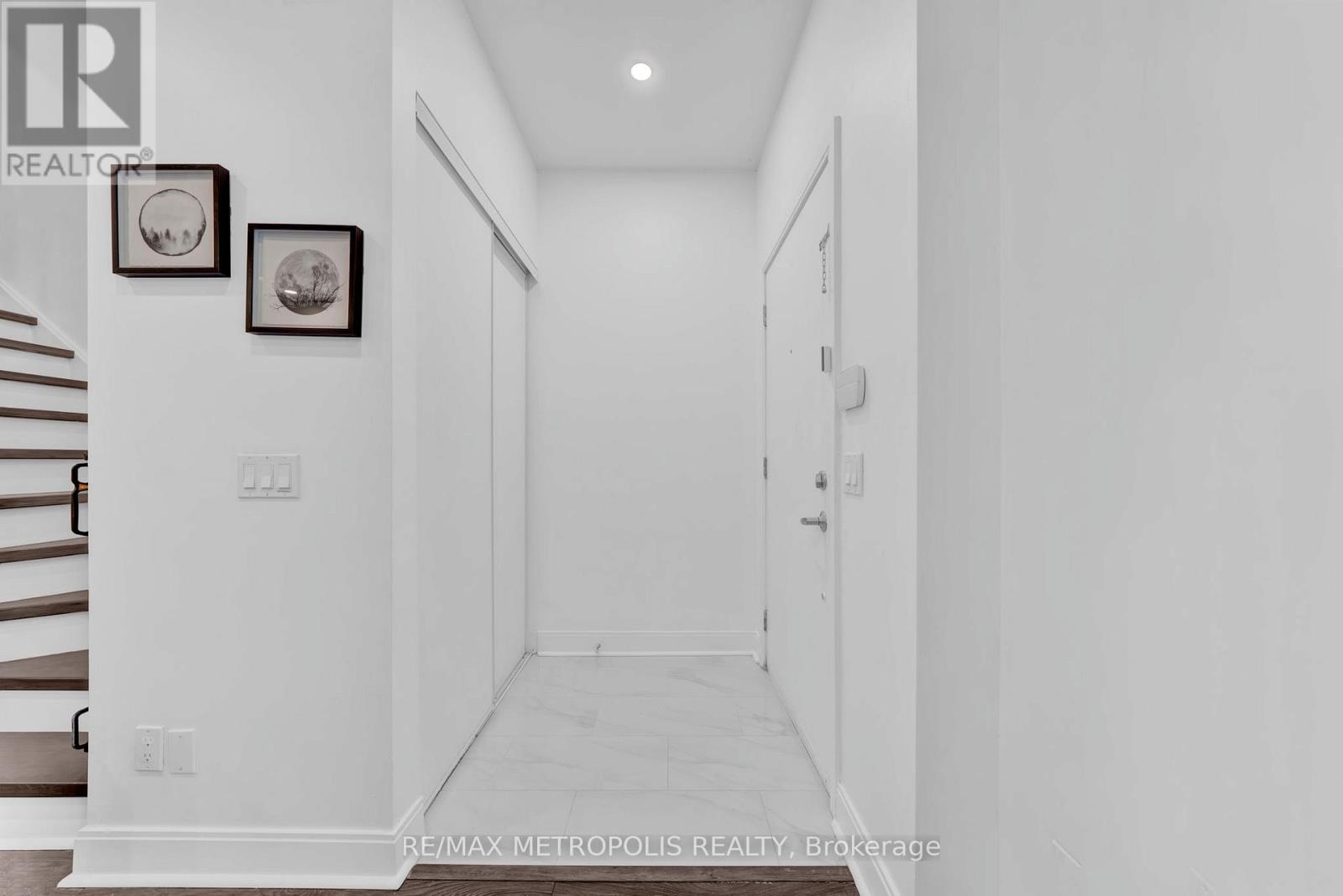Th55 - 295 Village Green Square Toronto, Ontario M1S 0L2
$839,000Maintenance, Common Area Maintenance, Insurance, Parking
$613.94 Monthly
Maintenance, Common Area Maintenance, Insurance, Parking
$613.94 MonthlyVERY RARE 4 Bedroom Townhouse by Tridel with luxurious finishes throughout! Freshly Painted (2024) Fully upgraded bathrooms throughout! (2024) Brand New Pot-lights throughout the entire home! (2023) Main floor with 9 foot Ceiling height! Four Generously sized bright and spacious bedrooms! Huge windows throughout bringing tons of natural sunlight in to the home! Laminate flooring throughout the entire home (2020)! Elegant kitchen with Granite Counter tops (2020), Stainless steel appliances (2019), beautiful breakfast bar and Pot-lights throughout! Two Private Tandem Underground parking Spots, Air condition unit owned, only 2 years old! Mins away to Highway 401, Quick access to Scarborough Town Centre! All amenities steps away such as Kennedy commons, Nando's, Subway, Starbucks, LA Fitness, LCBO, Tim Hortons, Jollibee, Metro Grocery, Pet Smart, Party City and much more! See Virtual tour/website link attached! **EXTRAS** Existing: S/S Fridge, S/S Stove, S/S B/I Dishwasher, Microwave, Rangehood, Washer & Dryer, All Electrical Light Fixtures, Existing Window Coverings and blinds, AC Conditioner Owned (2022) (id:35762)
Property Details
| MLS® Number | E12089944 |
| Property Type | Single Family |
| Neigbourhood | Agincourt South-Malvern West |
| Community Name | Agincourt South-Malvern West |
| AmenitiesNearBy | Park, Place Of Worship, Public Transit, Schools |
| CommunityFeatures | Pet Restrictions |
| ParkingSpaceTotal | 2 |
Building
| BathroomTotal | 3 |
| BedroomsAboveGround | 4 |
| BedroomsTotal | 4 |
| CoolingType | Central Air Conditioning |
| ExteriorFinish | Brick |
| FireplacePresent | Yes |
| FlooringType | Tile, Laminate |
| HalfBathTotal | 1 |
| HeatingFuel | Natural Gas |
| HeatingType | Forced Air |
| StoriesTotal | 3 |
| SizeInterior | 1400 - 1599 Sqft |
| Type | Row / Townhouse |
Parking
| Underground | |
| Garage |
Land
| Acreage | No |
| LandAmenities | Park, Place Of Worship, Public Transit, Schools |
Rooms
| Level | Type | Length | Width | Dimensions |
|---|---|---|---|---|
| Second Level | Primary Bedroom | 3.35 m | 2.97 m | 3.35 m x 2.97 m |
| Second Level | Bedroom 2 | 3.84 m | 2.81 m | 3.84 m x 2.81 m |
| Third Level | Bedroom 3 | 4.55 m | 2.97 m | 4.55 m x 2.97 m |
| Third Level | Bedroom 4 | 4.55 m | 2.81 m | 4.55 m x 2.81 m |
| Main Level | Foyer | 1.38 m | 1.24 m | 1.38 m x 1.24 m |
| Main Level | Living Room | 3.45 m | 5.88 m | 3.45 m x 5.88 m |
| Main Level | Eating Area | 3.45 m | 2.07 m | 3.45 m x 2.07 m |
| Main Level | Kitchen | 2.49 m | 2.59 m | 2.49 m x 2.59 m |
| Main Level | Dining Room | 1.95 m | 2.59 m | 1.95 m x 2.59 m |
Interested?
Contact us for more information
Abdullah Shahzeb Shakoori
Salesperson
8321 Kennedy Rd #21-22
Markham, Ontario L3R 5N4




















































