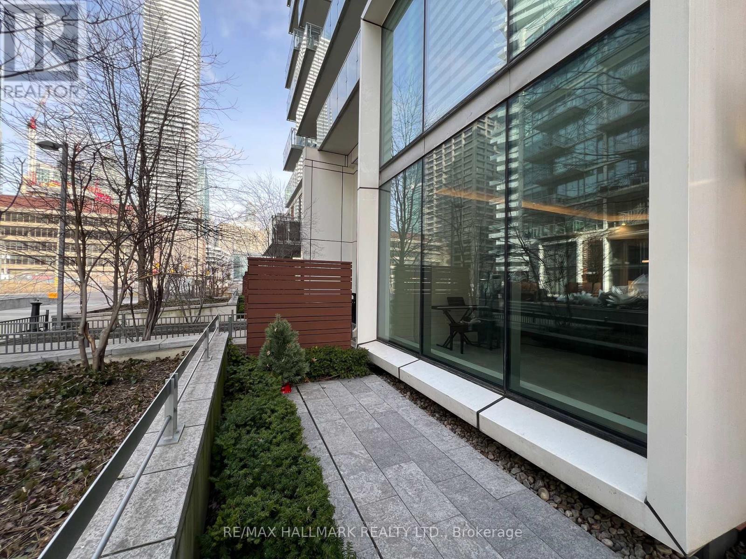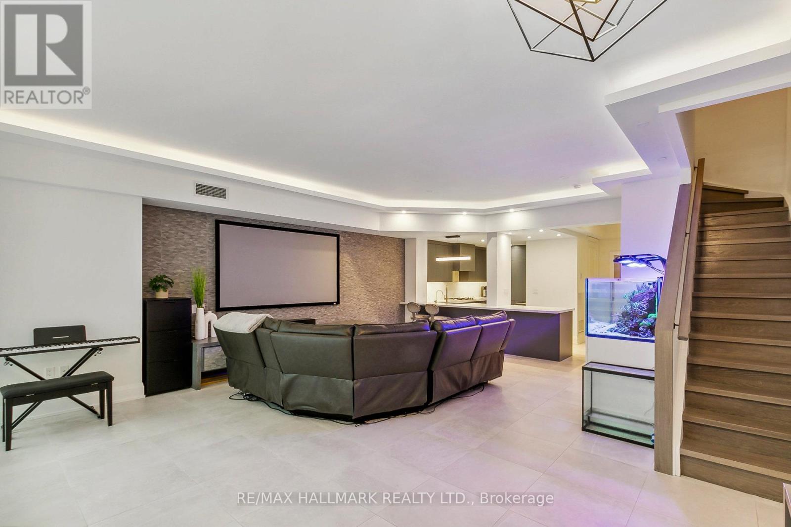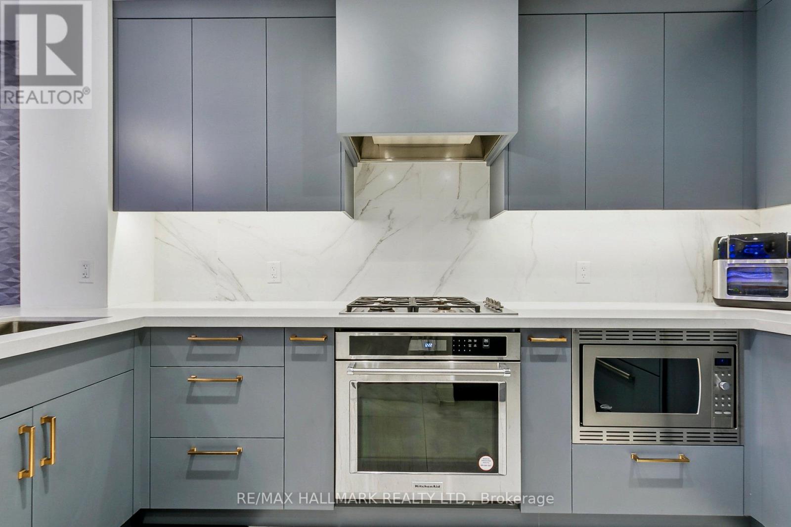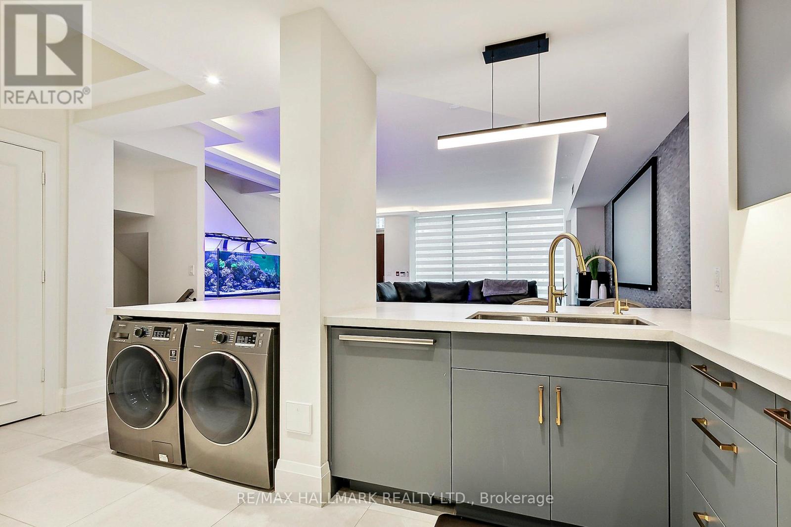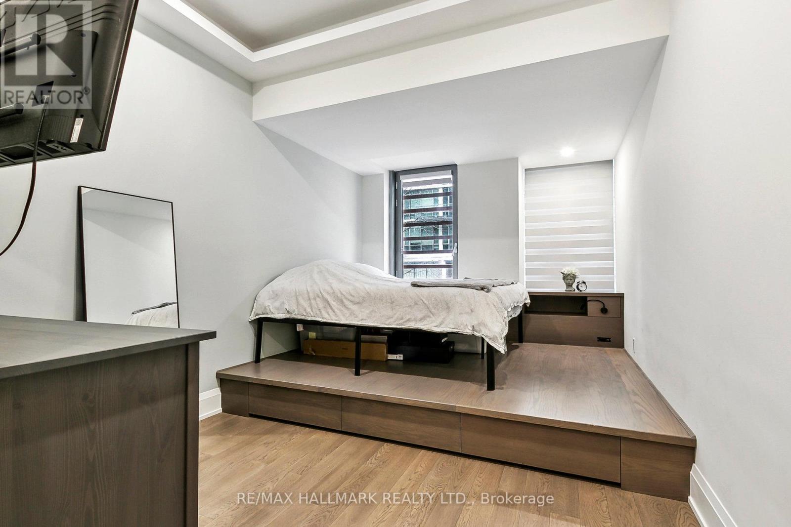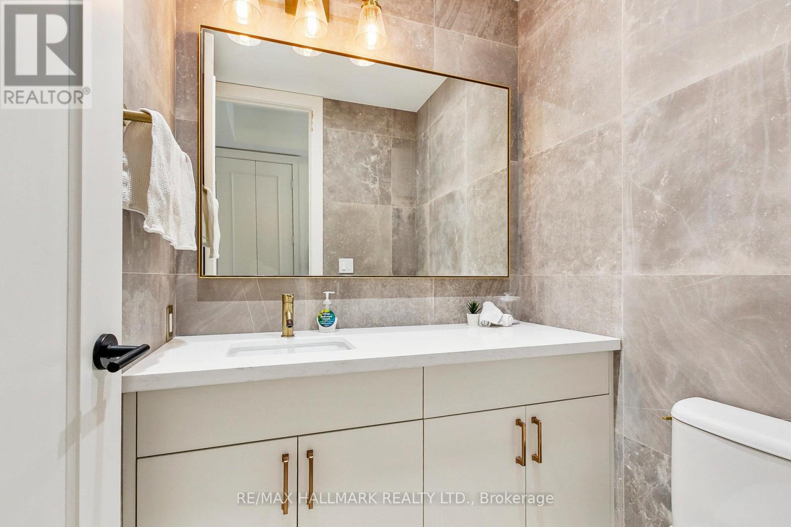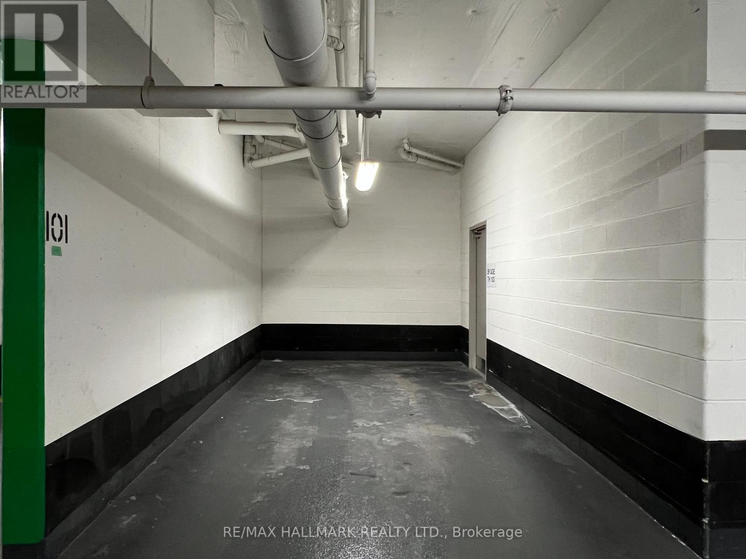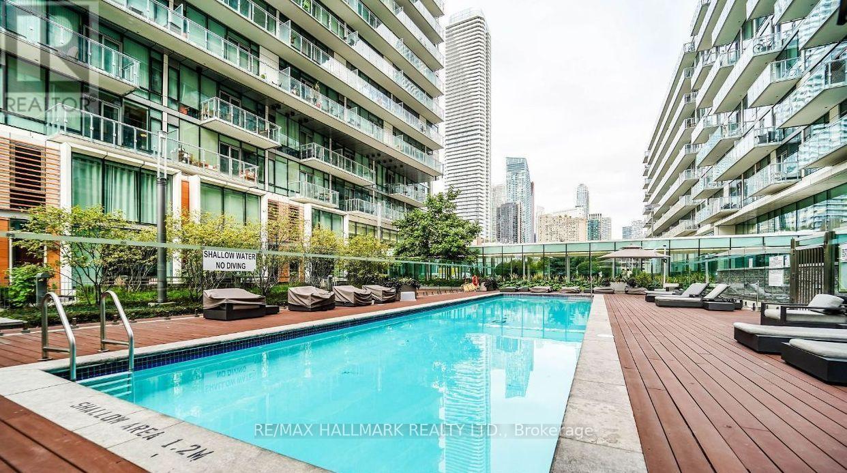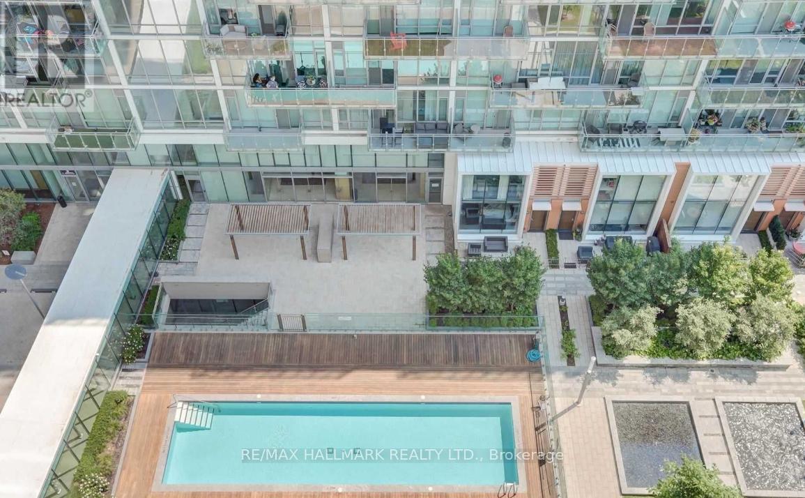Th103 - 39 Queens Quay E Toronto, Ontario M5E 0A5
$1,995,000Maintenance, Water, Insurance, Common Area Maintenance
$1,781.83 Monthly
Maintenance, Water, Insurance, Common Area Maintenance
$1,781.83 MonthlyThe Most Luxurious Toronto Waterfront Residence Is Pier 27. Directly On The Waterfront, Open Concept Townhome W/Picturesque South Lake Views. Over 2200sqft Of Living Space. 2+1 Bed, 3 Bath + Terrace. Can Easily Be A 3 Bed. 10' Ceilings, Private Elevator, Custom Kitchen W/Top Of The Line Appliances, 1 Private Parking Space Directly Below Suite For Easy Entry + 1 Locker. The Best Building Amenities, Outdoor Pool, Indoor Pool, Sauna, Spa, Concierge, Visitor Parking, Fully Equipped Gym, Theatre Room, Spa, Guest Suites, Party Room & Meeting Room. All Shopping, New Grocery, New LCBO, Restaurants & Coffee Shops Steps Away. Mins to Major Highways. (id:35762)
Property Details
| MLS® Number | C12027771 |
| Property Type | Single Family |
| Neigbourhood | Spadina—Fort York |
| Community Name | Waterfront Communities C8 |
| AmenitiesNearBy | Hospital, Park, Place Of Worship, Public Transit |
| CommunityFeatures | Pet Restrictions |
| Easement | Unknown |
| Features | Lighting, Level |
| ParkingSpaceTotal | 1 |
| Structure | Patio(s) |
| ViewType | Lake View, View Of Water, City View, Direct Water View |
| WaterFrontType | Waterfront |
Building
| BathroomTotal | 3 |
| BedroomsAboveGround | 2 |
| BedroomsBelowGround | 1 |
| BedroomsTotal | 3 |
| Age | 6 To 10 Years |
| Amenities | Security/concierge, Exercise Centre, Visitor Parking, Storage - Locker |
| Appliances | Oven - Built-in, Dishwasher, Dryer, Microwave, Stove, Washer, Window Coverings, Refrigerator |
| BasementType | Partial |
| CoolingType | Central Air Conditioning |
| ExteriorFinish | Brick Facing, Aluminum Siding |
| FireProtection | Security Guard, Smoke Detectors |
| FoundationType | Poured Concrete |
| HalfBathTotal | 1 |
| HeatingFuel | Natural Gas |
| HeatingType | Forced Air |
| StoriesTotal | 2 |
| SizeInterior | 2000 - 2249 Sqft |
| Type | Row / Townhouse |
Parking
| Underground | |
| Garage |
Land
| AccessType | Public Road, Marina Docking, Public Docking |
| Acreage | No |
| LandAmenities | Hospital, Park, Place Of Worship, Public Transit |
| LandscapeFeatures | Landscaped, Lawn Sprinkler |
| SurfaceWater | Lake/pond |
| ZoningDescription | Condo |
Rooms
| Level | Type | Length | Width | Dimensions |
|---|---|---|---|---|
| Second Level | Primary Bedroom | 3.3 m | 2.81 m | 3.3 m x 2.81 m |
| Second Level | Bedroom 2 | 3.05 m | 2.02 m | 3.05 m x 2.02 m |
| Second Level | Den | 2.74 m | 1.38 m | 2.74 m x 1.38 m |
| Basement | Mud Room | 2.75 m | 2 m | 2.75 m x 2 m |
| Main Level | Foyer | 1.21 m | 1.82 m | 1.21 m x 1.82 m |
| Main Level | Living Room | 3.88 m | 2.72 m | 3.88 m x 2.72 m |
| Main Level | Dining Room | 3.88 m | 2.72 m | 3.88 m x 2.72 m |
| Main Level | Kitchen | 3.18 m | 2.26 m | 3.18 m x 2.26 m |
Interested?
Contact us for more information
Michael Zavarella
Broker
785 Queen St East
Toronto, Ontario M4M 1H5





