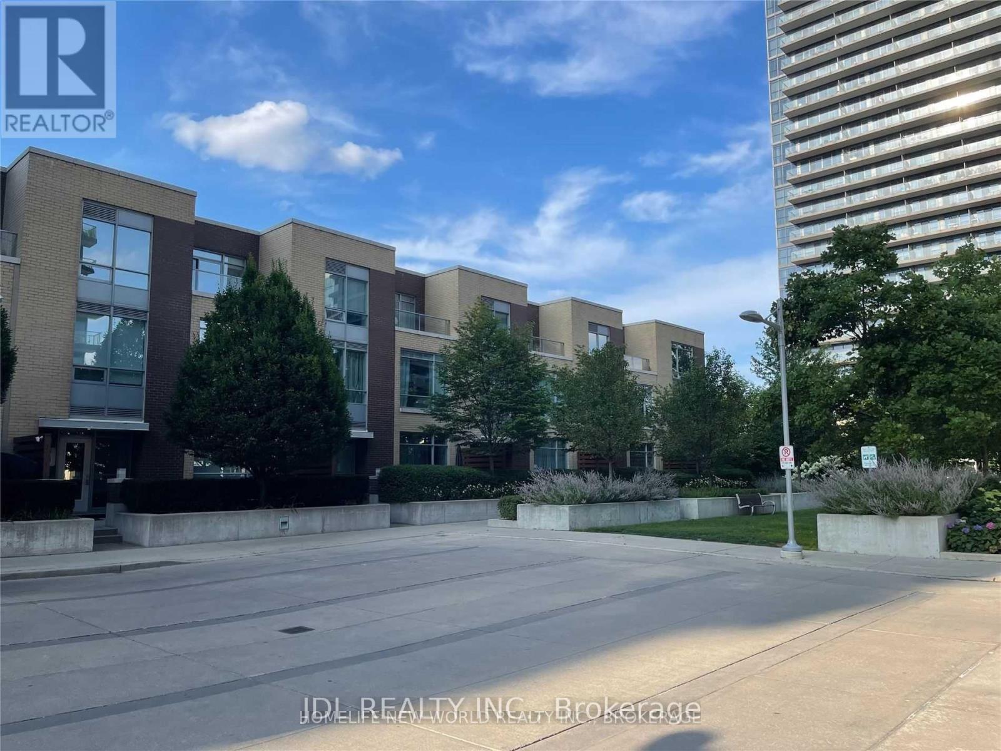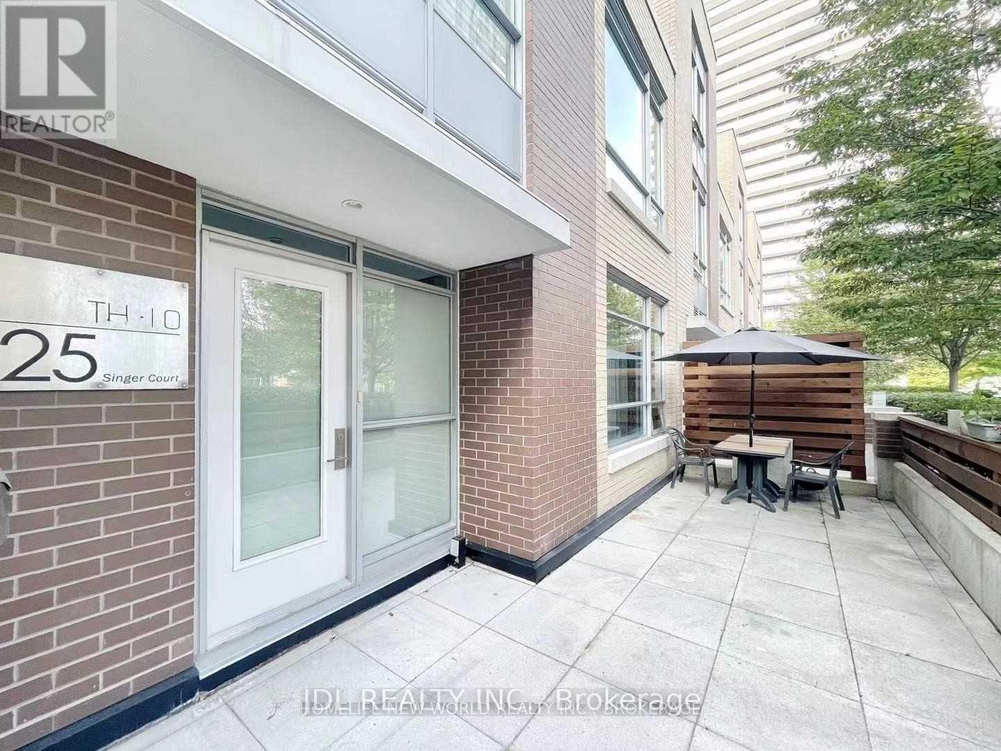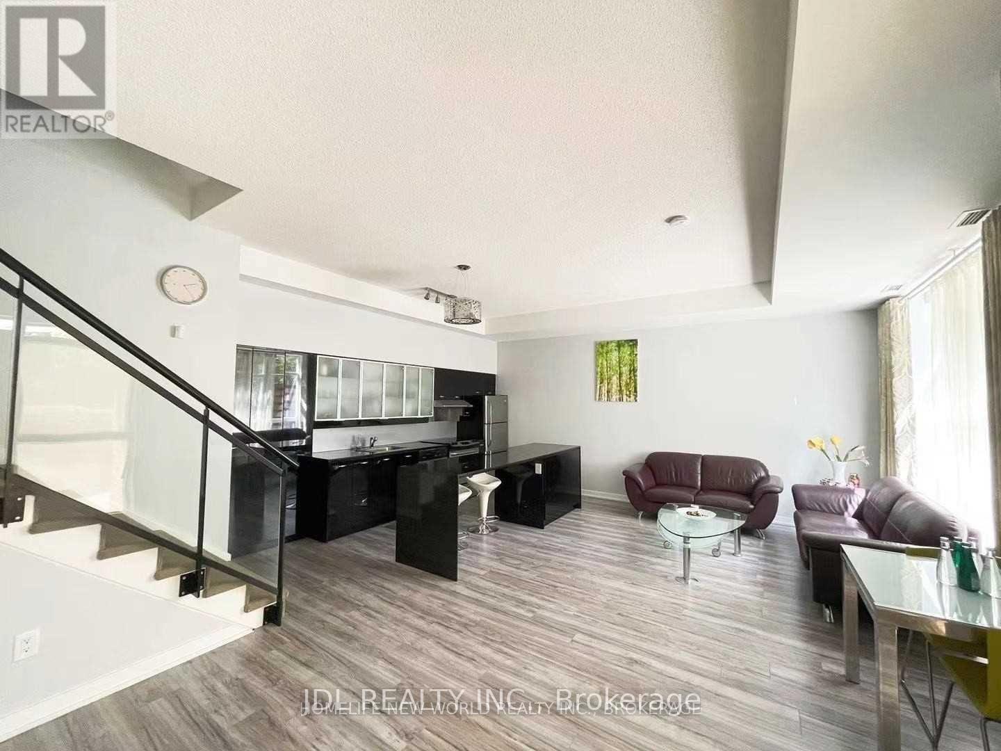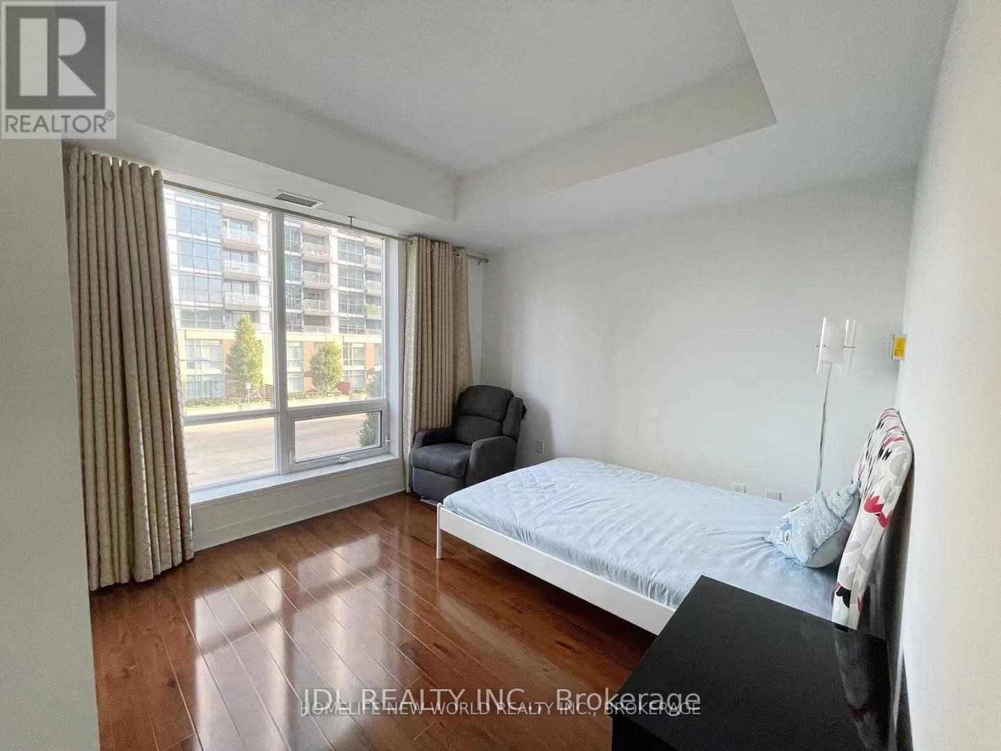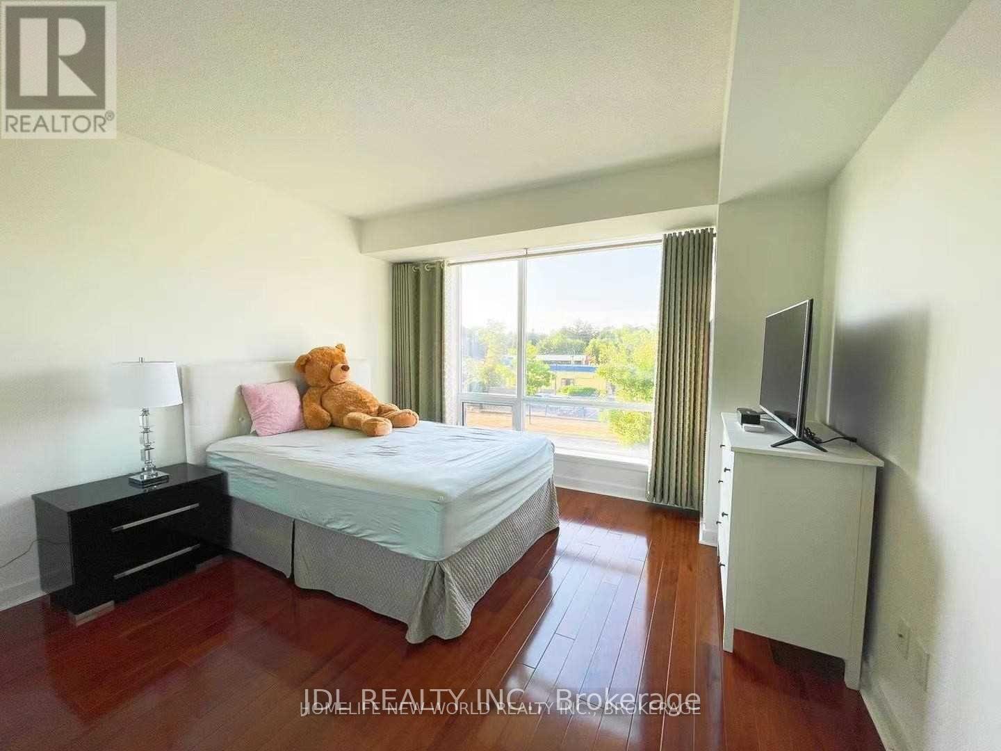245 West Beaver Creek Rd #9B
(289)317-1288
Th10 - 25 Singer Court Toronto, Ontario M2K 0B5
3 Bedroom
6 Bathroom
1600 - 1799 sqft
Indoor Pool
Central Air Conditioning
Forced Air
$1,190,000Maintenance, Heat, Water, Parking, Common Area Maintenance
$1,157.43 Monthly
Maintenance, Heat, Water, Parking, Common Area Maintenance
$1,157.43 MonthlyPrime Location.Luxury And Spacious Townhouse. 10Ft Ceiling For The Ground Floor And 9Ft Ceiling For Upstairs. Easy Access To Highway. Many Amenities Like Gym, Indoor Pool, Indoor Basketball, Badminton, Etc. Close To TTC Stations, Bayview Village, Fairview Mall, IKEA, Canadian Tier, General NY Hospital. (id:35762)
Property Details
| MLS® Number | C12225030 |
| Property Type | Single Family |
| Neigbourhood | Scarborough |
| Community Name | Bayview Village |
| AmenitiesNearBy | Park, Hospital, Public Transit, Schools |
| CommunityFeatures | Pet Restrictions |
| ParkingSpaceTotal | 1 |
| PoolType | Indoor Pool |
| Structure | Tennis Court |
Building
| BathroomTotal | 6 |
| BedroomsAboveGround | 3 |
| BedroomsTotal | 3 |
| Amenities | Security/concierge, Exercise Centre, Visitor Parking, Storage - Locker |
| Appliances | Dishwasher, Dryer, Microwave, Stove, Washer, Window Coverings, Refrigerator |
| CoolingType | Central Air Conditioning |
| ExteriorFinish | Brick |
| FlooringType | Laminate, Tile |
| HalfBathTotal | 1 |
| HeatingFuel | Natural Gas |
| HeatingType | Forced Air |
| StoriesTotal | 3 |
| SizeInterior | 1600 - 1799 Sqft |
| Type | Row / Townhouse |
Parking
| Underground | |
| Garage |
Land
| Acreage | No |
| FenceType | Fenced Yard |
| LandAmenities | Park, Hospital, Public Transit, Schools |
Rooms
| Level | Type | Length | Width | Dimensions |
|---|---|---|---|---|
| Second Level | Bedroom 2 | 3.82 m | 3.44 m | 3.82 m x 3.44 m |
| Second Level | Bedroom 3 | 3.82 m | 4.2 m | 3.82 m x 4.2 m |
| Second Level | Laundry Room | 2.57 m | 0.87 m | 2.57 m x 0.87 m |
| Third Level | Primary Bedroom | 3.87 m | 4.2 m | 3.87 m x 4.2 m |
| Third Level | Bathroom | 3.57 m | 2.62 m | 3.57 m x 2.62 m |
| Ground Level | Living Room | 3.37 m | 3.73 m | 3.37 m x 3.73 m |
| Ground Level | Dining Room | 1.62 m | 4.21 m | 1.62 m x 4.21 m |
| Ground Level | Kitchen | 5.05 m | 2.56 m | 5.05 m x 2.56 m |
Interested?
Contact us for more information
Daniel Liang
Salesperson
Jdl Realty Inc.
105 - 95 Mural Street
Richmond Hill, Ontario L4B 3G2
105 - 95 Mural Street
Richmond Hill, Ontario L4B 3G2

