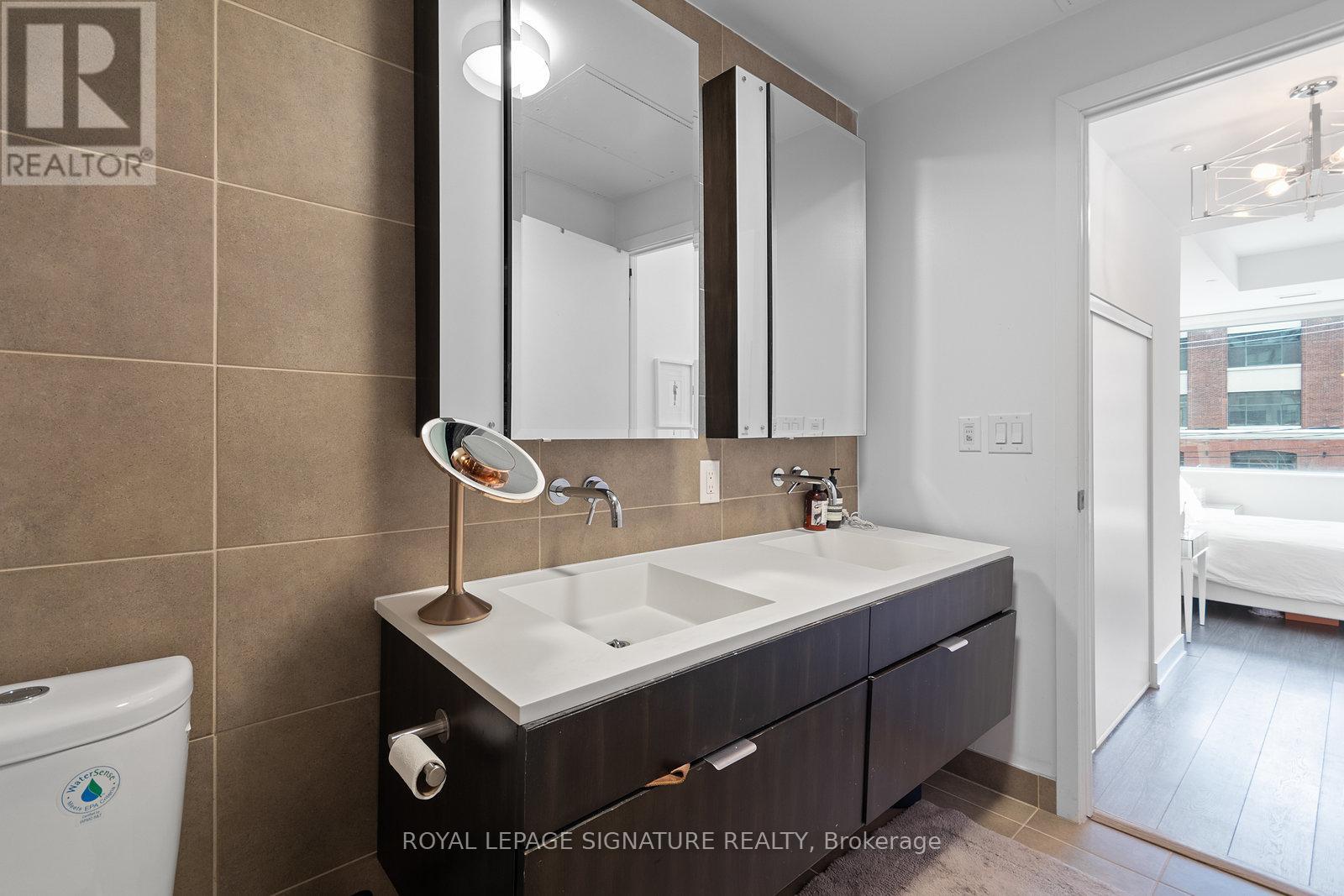Th1 - 508 Wellington Street Toronto, Ontario M5V 1E3
$7,500 Monthly
Experience luxury and convenience in this exceptional 3-bedroom, 3-bathroom furnished condo townhouse in the heart of King West. Spanning over 1,600 sq. ft. across two spacious storeys, this bright and airy home features a private street-level entrance, a generous living and sitting area, and a modern kitchen with a sleek island perfect for entertaining. Nestled in a boutique 11-storey building on Wellington Street West, it offers easy access to top restaurants, nightlife, shopping, parks, and transit. Zoned for live/work, this rare find delivers the ultimate urban lifestyle in one of Torontos most sought-after locations. (id:35762)
Property Details
| MLS® Number | C12050566 |
| Property Type | Single Family |
| Neigbourhood | Financial District |
| Community Name | Waterfront Communities C1 |
| AmenitiesNearBy | Park, Public Transit |
| CommunityFeatures | Pet Restrictions |
| ParkingSpaceTotal | 1 |
Building
| BathroomTotal | 3 |
| BedroomsAboveGround | 3 |
| BedroomsBelowGround | 1 |
| BedroomsTotal | 4 |
| Age | 0 To 5 Years |
| Amenities | Security/concierge, Exercise Centre, Party Room, Storage - Locker |
| Appliances | Dishwasher, Dryer, Stove, Washer, Window Coverings, Refrigerator |
| CoolingType | Central Air Conditioning |
| ExteriorFinish | Brick |
| HalfBathTotal | 1 |
| HeatingFuel | Natural Gas |
| HeatingType | Forced Air |
| StoriesTotal | 2 |
| SizeInterior | 1600 - 1799 Sqft |
| Type | Row / Townhouse |
Parking
| Underground | |
| Garage |
Land
| Acreage | No |
| LandAmenities | Park, Public Transit |
Rooms
| Level | Type | Length | Width | Dimensions |
|---|---|---|---|---|
| Second Level | Laundry Room | 1.69 m | 0.98 m | 1.69 m x 0.98 m |
| Second Level | Living Room | 3.38 m | 2.55 m | 3.38 m x 2.55 m |
| Second Level | Primary Bedroom | Measurements not available | ||
| Second Level | Bedroom 2 | 4.24 m | 3.21 m | 4.24 m x 3.21 m |
| Second Level | Bedroom 3 | 3.46 m | 3.17 m | 3.46 m x 3.17 m |
| Second Level | Bathroom | 2.72 m | 2.52 m | 2.72 m x 2.52 m |
| Second Level | Bathroom | 3.56 m | 2.04 m | 3.56 m x 2.04 m |
| Ground Level | Sitting Room | 3.85 m | 3.17 m | 3.85 m x 3.17 m |
| Ground Level | Kitchen | 3.49 m | 3.17 m | 3.49 m x 3.17 m |
| Ground Level | Dining Room | 2.53 m | 3.06 m | 2.53 m x 3.06 m |
| Ground Level | Bathroom | 3.87 m | 2.2 m | 3.87 m x 2.2 m |
Interested?
Contact us for more information
Tom Clarke Storey
Salesperson
8 Sampson Mews Suite 201 The Shops At Don Mills
Toronto, Ontario M3C 0H5
Wendy Kovac
Salesperson
8 Sampson Mews Suite 201 The Shops At Don Mills
Toronto, Ontario M3C 0H5




























